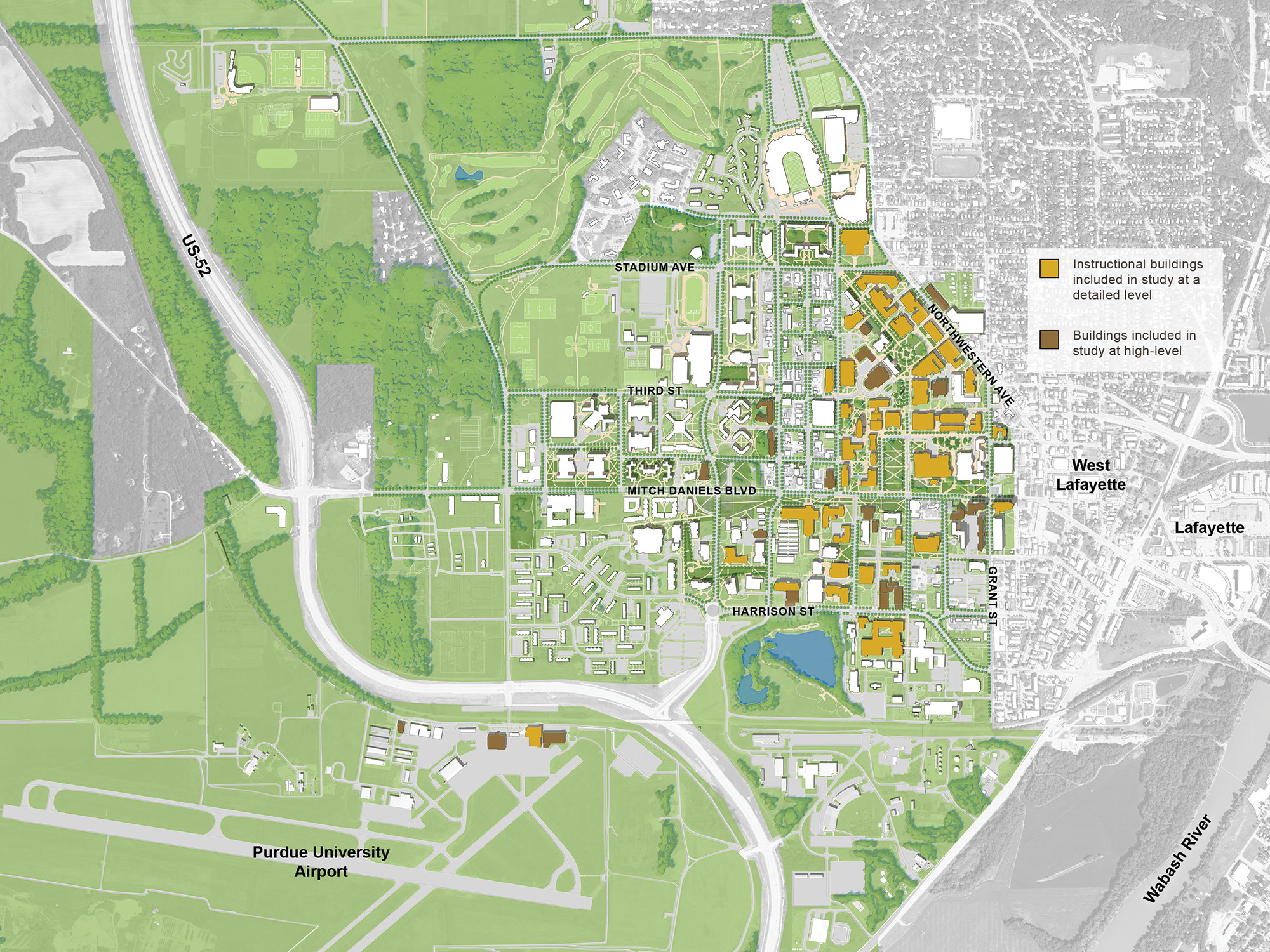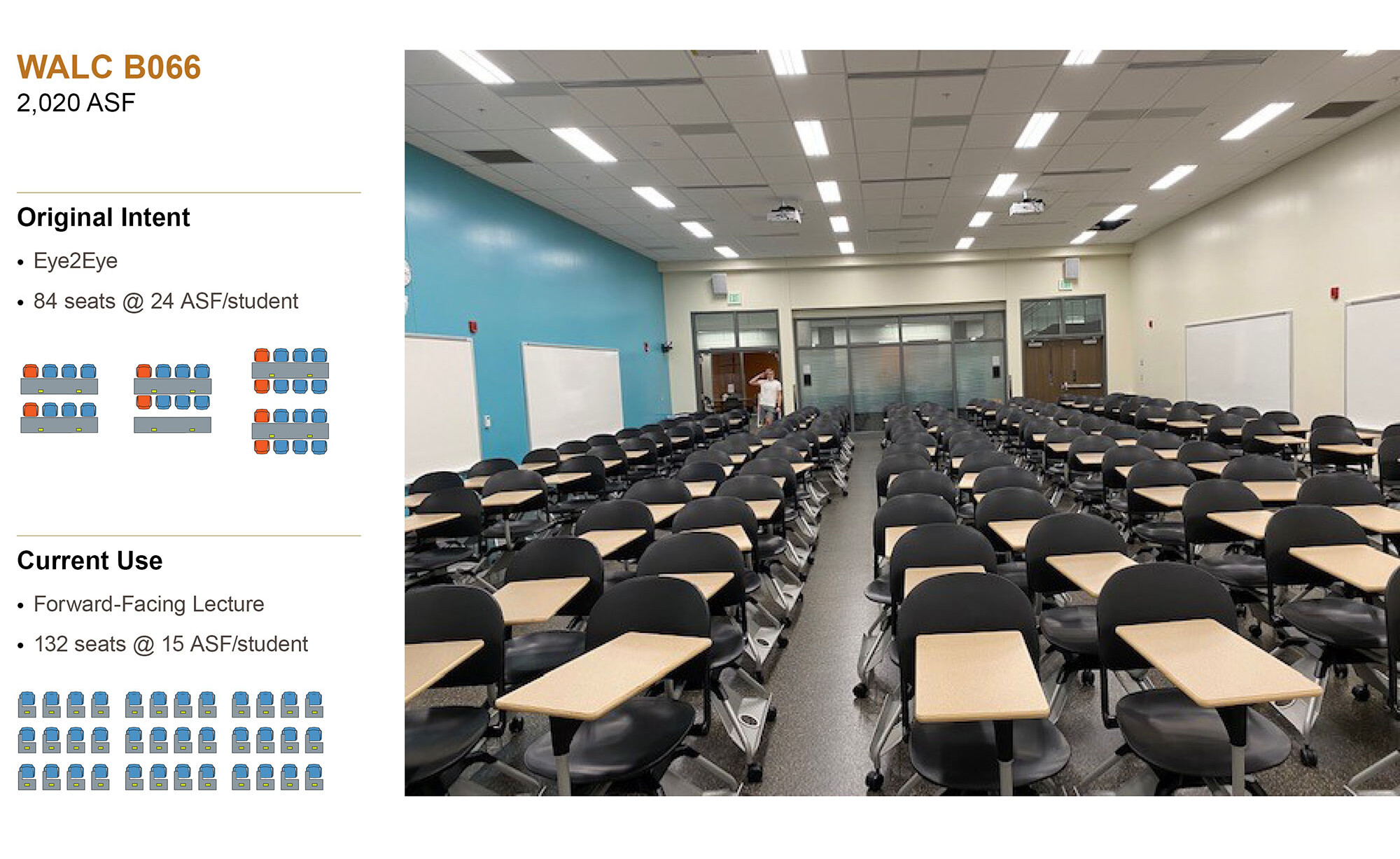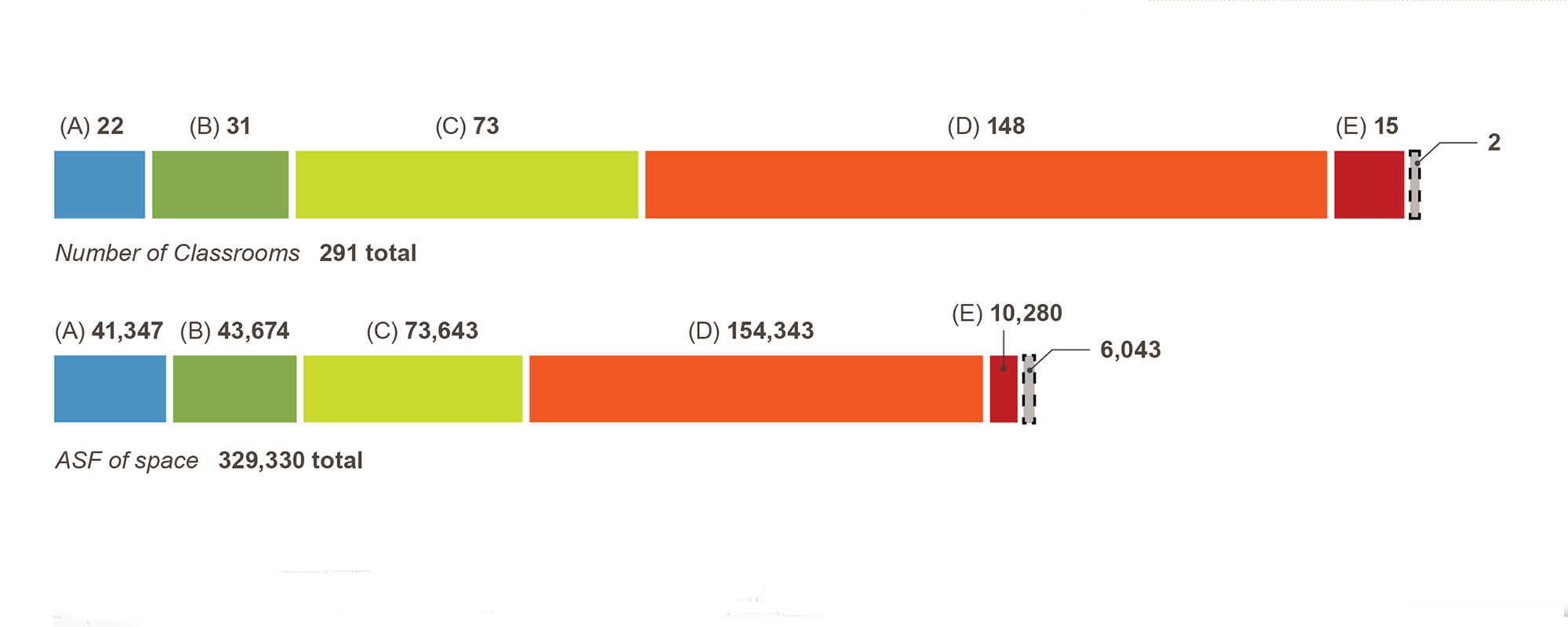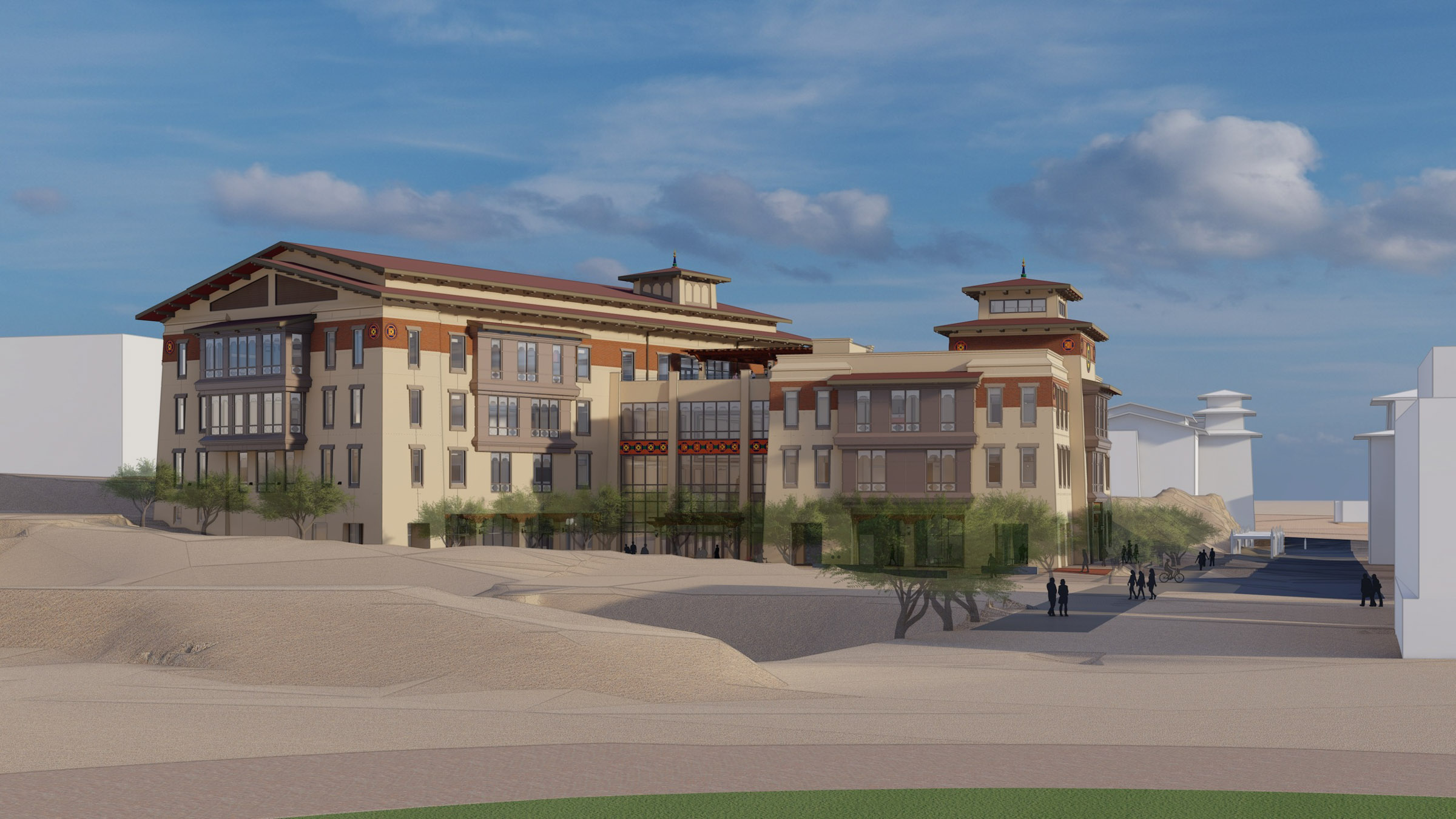This site uses cookies – More Information.
Purdue University Classroom Master Plan

Purdue’s Classroom Master Plan restructured instructional space to support its mission of delivering a world-class, high-impact, accessible education. The plan aligns Purdue’s classroom and technological infrastructure with evolving pedagogies to meet instructional needs over the next decade. The Planning Team conducted a comprehensive analysis of 291 centrally scheduled classrooms and a high-level review of instructional labs and informal study spaces. Recommendations included updates to classroom policies, right-sizing classrooms, design guidelines and standards, low-cost renovations, and new future facility opportunities. These strategies address enrollment growth, experiential learning, priorities around equity and inclusion, and underscore the renewed importance of in-person engagement.

Over the past five years, Purdue’s enrollment has grown by 23%. Instead of adding new classrooms or course sections, the university has absorbed this growth by increasing the number of students per section. While this strategy boosts space utilization, it limits the use of high-impact teaching practices. The chart highlights how modest gains in classroom space and contact hours have been offset by a higher student-faculty ratio and a sharp rise in large course sections, revealing the tradeoffs of increased density.


The 16-month planning process emphasized engagement and analysis. The team developed a web-based application to assess 291 classrooms using Educause’s Learning Space Rating System (LSRS), which measures the potential of a learning environment to support flexible, inclusive, and multi-modal learning and teaching. This quantitative data was combined with post-pandemic utilization metrics to understand how adjustments to time, space, and delivery could optimize instruction at Purdue. The insights from the engagement efforts shaped a four-year implementation strategy to enhance classrooms and informal learning spaces. The plan prioritizes cost-effective improvements while providing a strategic framework for long-term space transformations. By balancing pragmatic, scalable solutions with visionary goals, Purdue’s Classroom Master Plan ensures that instructional spaces continue evolving to support high-impact, student-centered learning.




