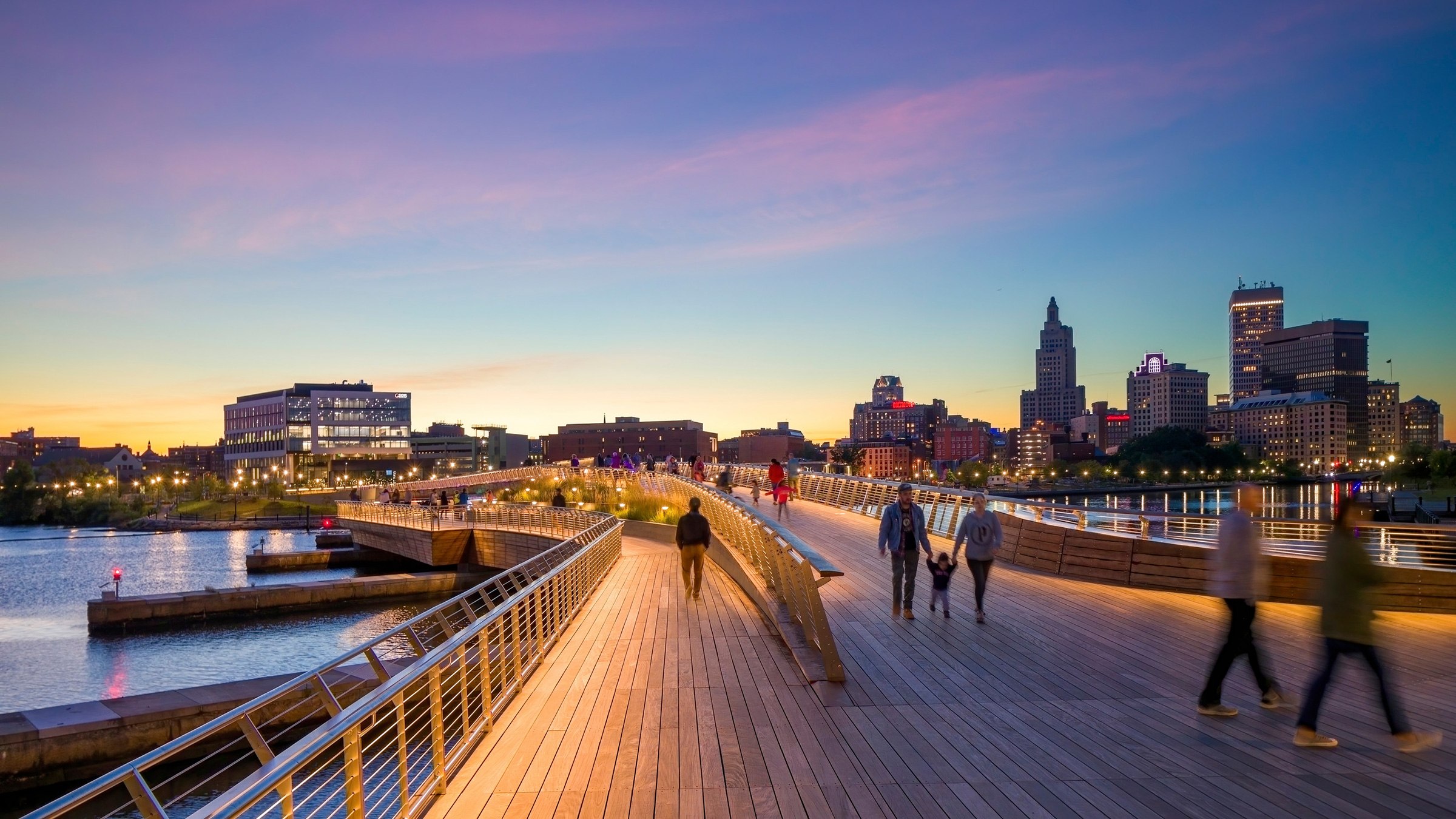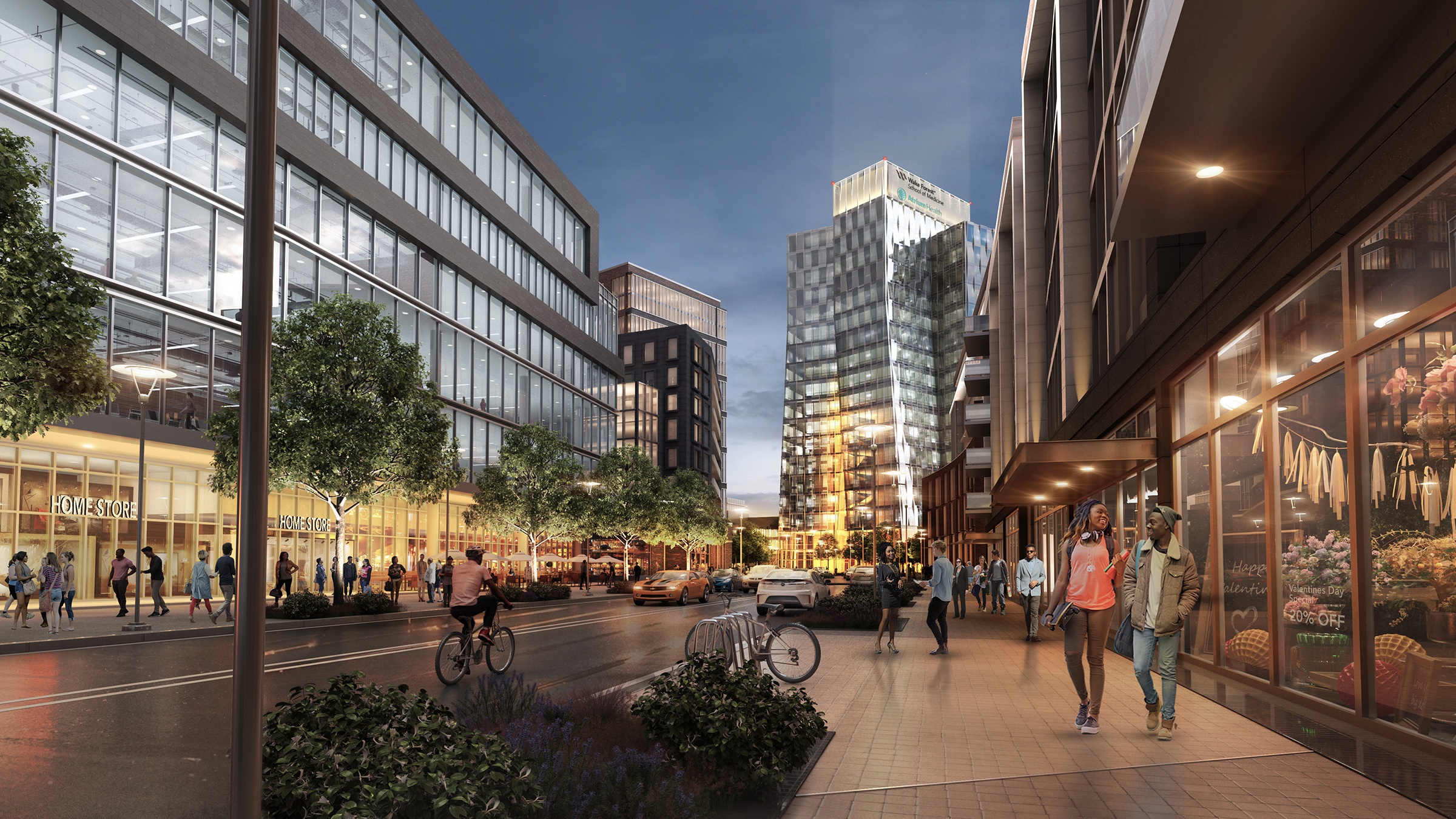This site uses cookies – More Information.
Providence Innovation District

The rerouting of I-195 in Providence created new developable land and removed a longtime barrier between the historic Jewelry District, home of Brown University’s medical school, and the city center. The master plan reclaims a brownfield as an innovation district that envisions a million-square-foot mixed-use community containing housing, a new hotel, retail, labs, research space, and a variety of tech start-up spaces.

An engaged process, the planning and implementation of this project required consistent coordination among Ayers Saint Gross, developer partners, higher education partners, tenants and potential tenants, and the city. This level of collaboration was crucial, as streets were rerouted and remaining infrastructure from the I-195 bridge was being repurposed as part of a city walk. Additionally, the plan and implementation call for capitalizing on the urban infrastructure — the entrepreneurs, the institutions, and the culture — to design a platform to support innovators. In a city with prestigious universities, a strong arts community, and a friendly start-up environment, Providence is an ideal case study for innovation district success.


The urban planners worked closely with the commission as well as Brown University in a planning process that integrated not only the vision for the district itself, but other parallel projects. Bringing together these stakeholders and managing the complexities of the public-private-partnership makeup of the project required a high level of collaboration and communication. This was an iterative, detail-oriented process. As new projects were implemented, the plan was revisited — both for important, practical concerns like the effects on the floodplain for this waterfront property and the rerouting of streets, as well as new and exciting design opportunities to augment the surrounding neighborhoods and establish a sense of place. At its heart, the process was about representing the entrepreneurs, the institutions, and the culture to design a platform in support of innovators.

The open space and pedestrian circulation allow this project to be truly transformative and fulfill the promise imagined by the removal of the highway. City-wide connections between neighborhoods and institutions that had been lost for decades are now returned. The idea of community is deeply rooted in public space. The plan creates a vision for well-designed streets, parks, and plazas to connect the Innovation District to its context and spur interactions and intellectual buzz. The buildings and plazas are sited to reconnect and reactivate this part of the city.

The plan provides a roadmap for implementation, leveraging existing resources, and prioritizing new construction, open space, and infrastructure improvements. Brown University is a key piece to the renewal of the Jewelry District, having invested over $225 million over the past decade, and the innovation district provides the mixed-use space to support the strategic growth of Brown’s medical, research, and graduate programs while supporting the broader economic and cultural vitality of Providence. Point225, the first building constructed on the site, is anchored by Brown University’s School of Professional Studies, Cambridge Innovation Center (a company that provides incubator and co-working space for start-ups and entrepreneurs), and Johnson & Johnson. Together, these anchor tenants foster innovation, inclusion, collaboration, research, and development. The mission and values of these institutions are reflected in the built environment.

The intentional mix of spaces at multiple scales is key to the district’s success and demonstrated by Point225. At the district level, its connection to the pedestrian bridge and surrounding amenities influenced its priority level, siting, and form. The mix of spaces that exists across the innovation district was then replicated vertically in the building, culminating with District Hall, an open-to-the-public meeting space that fosters collaboration by providing a gathering spot with meeting rooms and dining.

Ayers Saint Gross continues to evaluate adjacent sites for future additions, including a 250,000 SF building with office and lab space. These signature buildings will act as a gateway, welcoming visitors, residents, and employees into the district with street-level retail and a lively streetscape. The Providence Innovation District will grow with spaces for the Brown University Medical School, the Rhode Island State Labs, and future Life Sciences Companies to create a mixed-use urban block.


