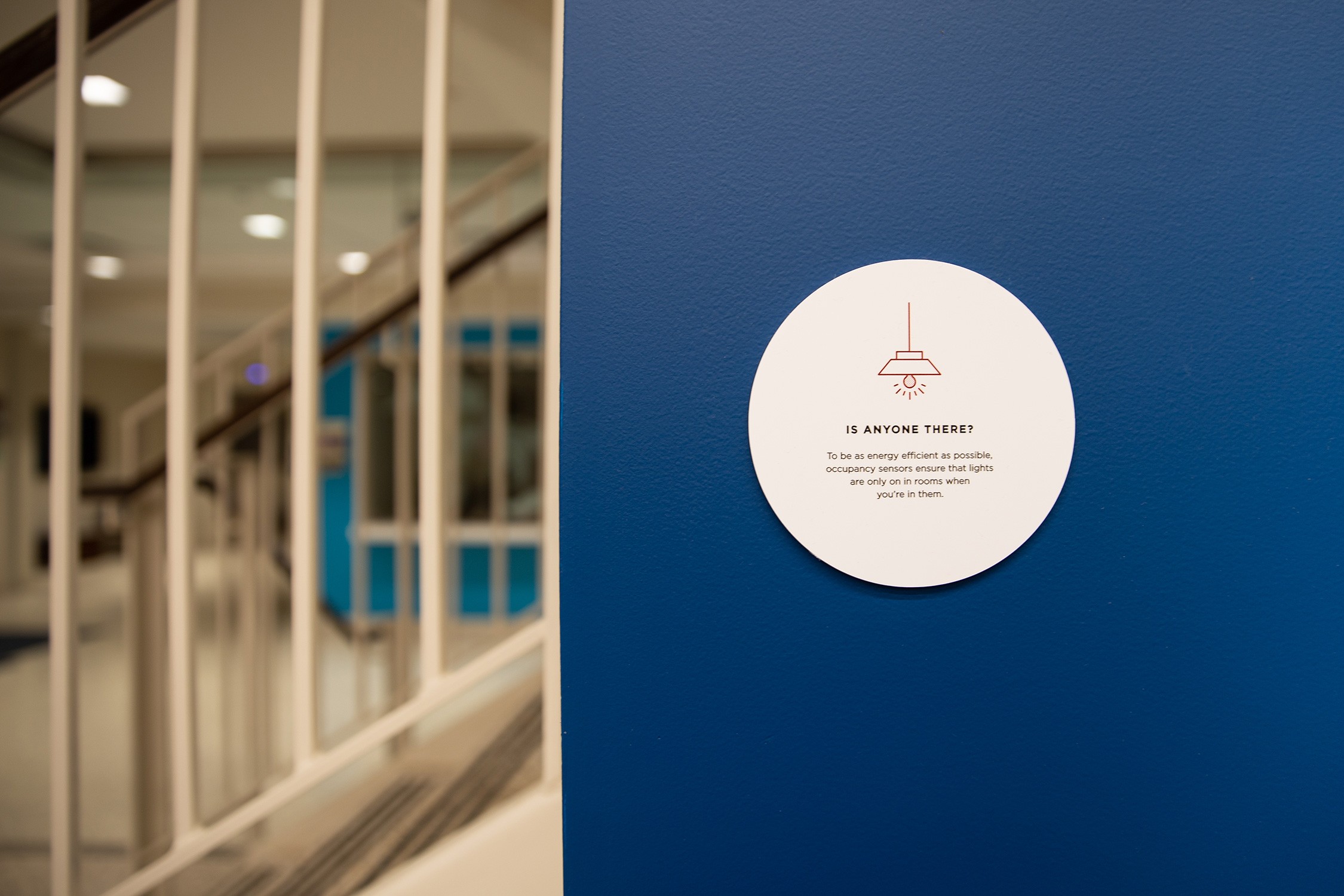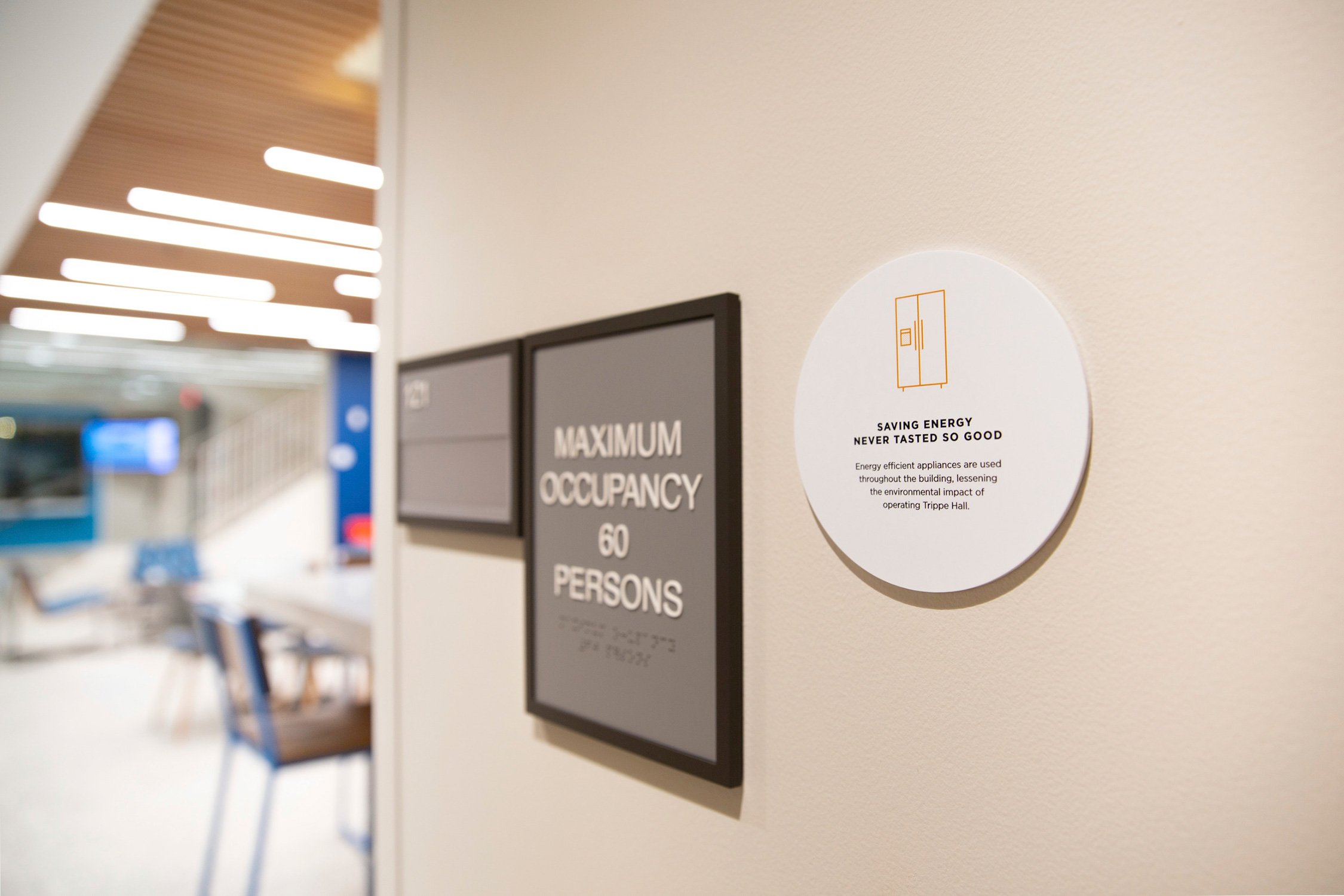This site uses cookies – More Information.
Trippe Hall

250 beds
Ayers Saint Gross is the design architect for a 250-bed residence hall at Penn State University’s Behrend College. The design of the residence hall creates two distinctive outdoor spaces: an open-lawn quad shared with two existing residence halls and a more informal backyard space, fronting recreational opportunities provided by nearby gorge trails. A central floor lounge and two study lounges comprise the social spaces, and informal nooks are situated along the corridors to provide access to daylight and views. The ground floor includes a central building lounge and living room with kitchen, residence life offices, and a conference room. The project was completed with Noelker & Hull Associates as Architect of Record.
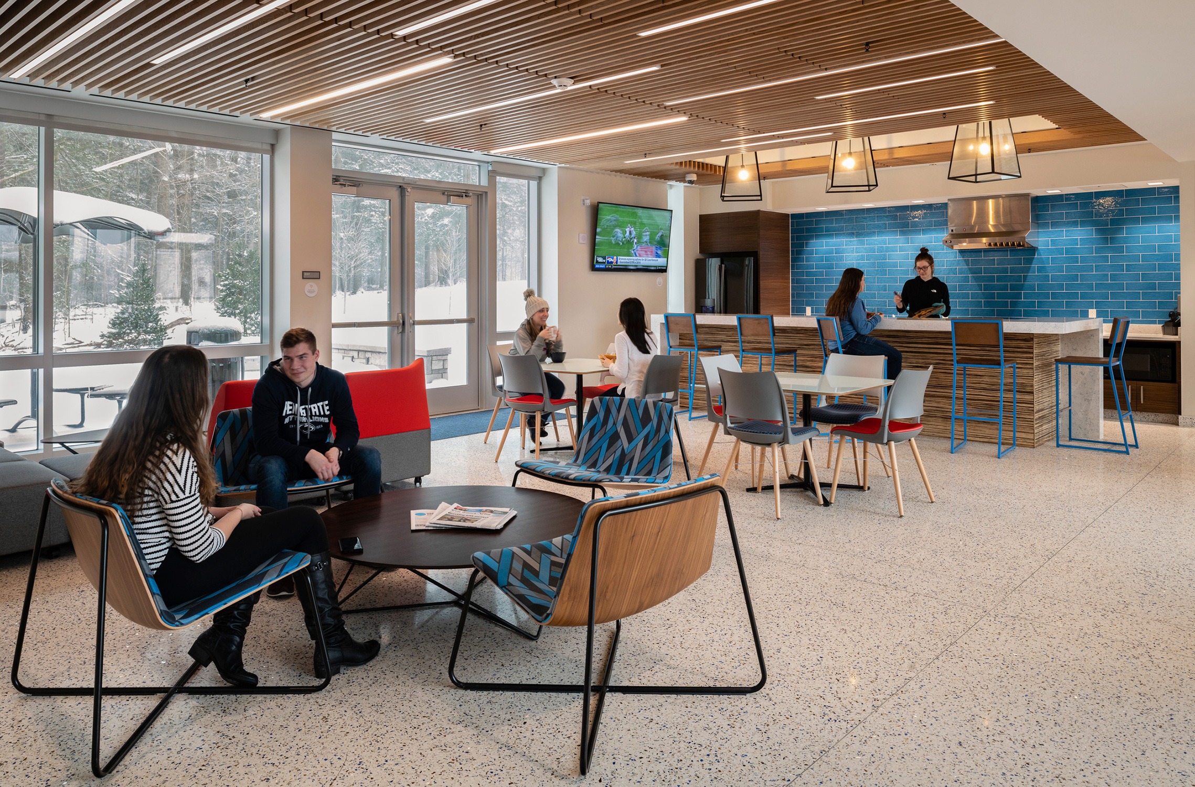
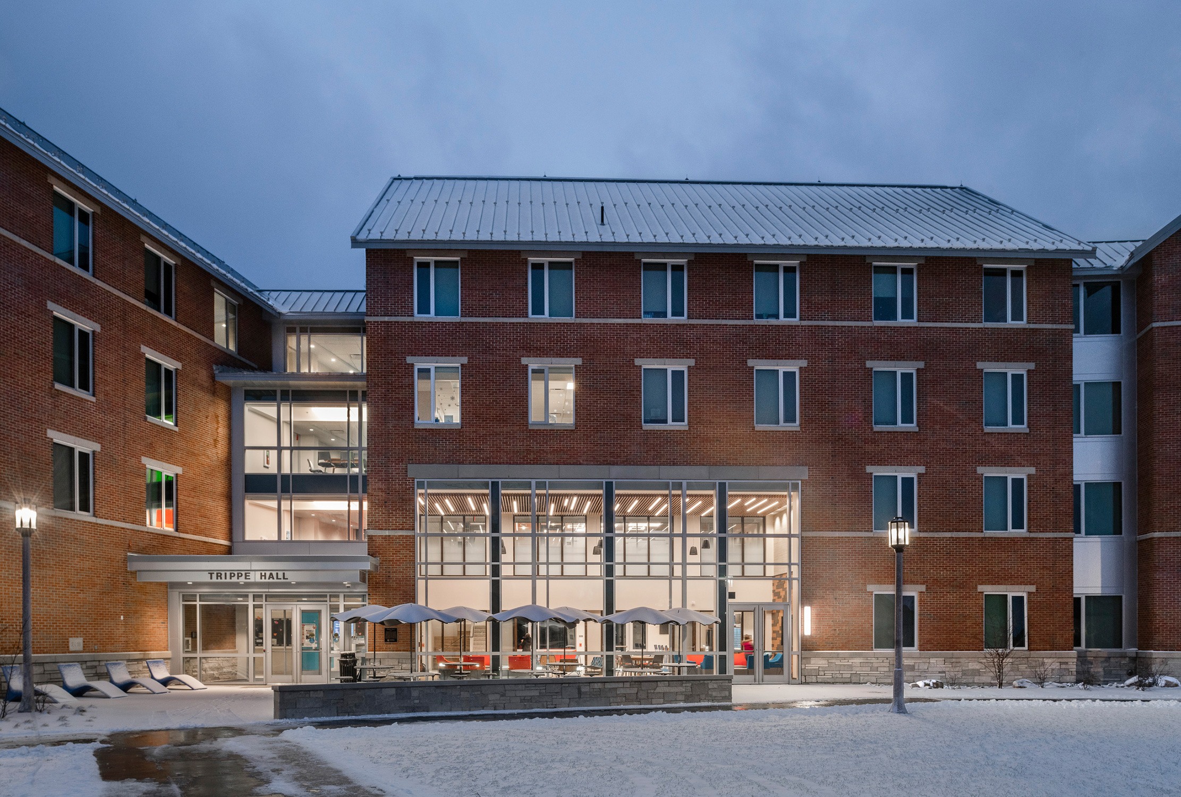

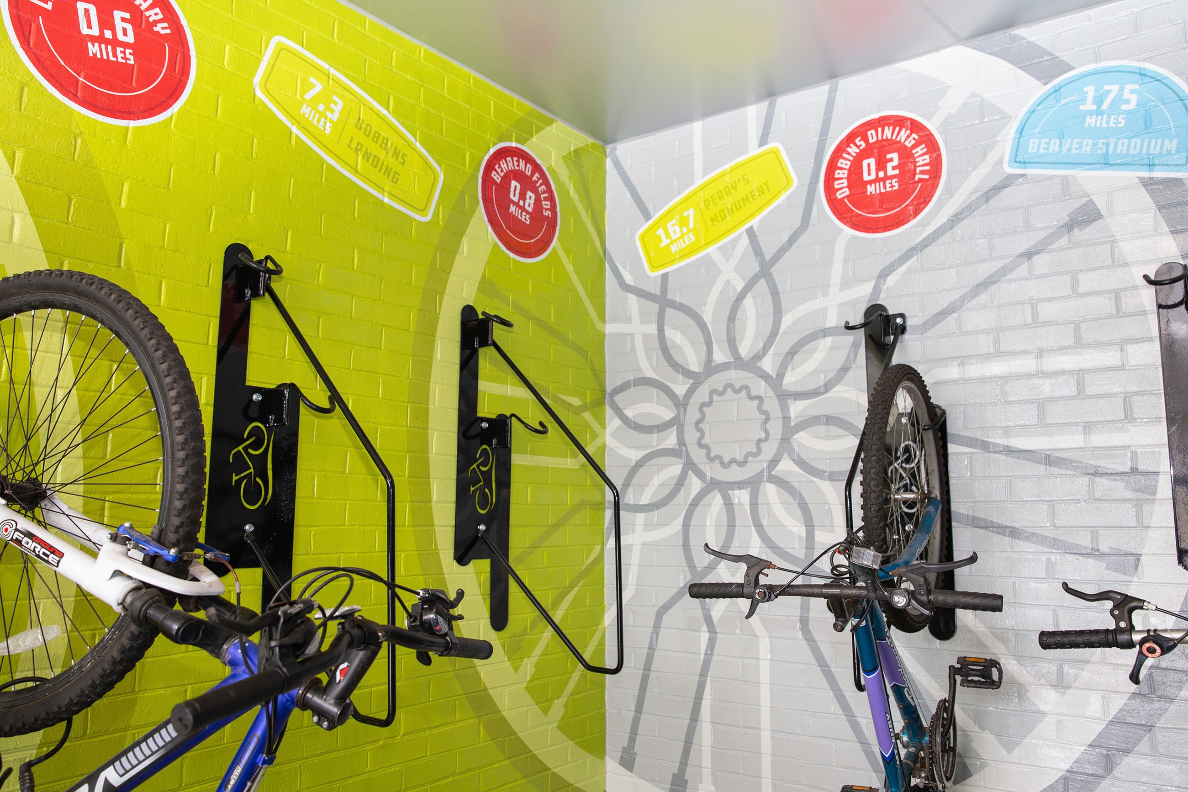
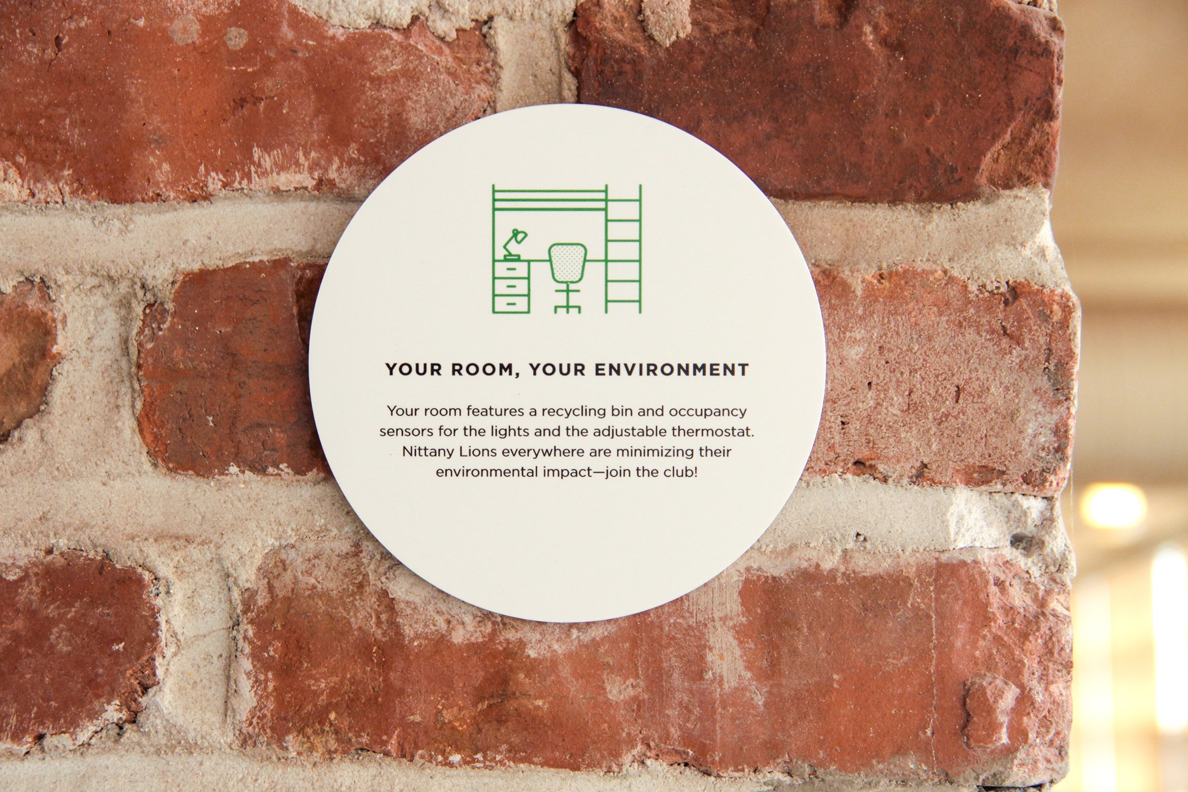
The LEED Silver building features 25 distinctive signs highlighting the various sustainable features. Engaging and memorable sign copy and custom iconography was used to complement the building’s bold interior finishes. With the university’s existing robust sustainability mission, the cost-efficient and easy-to-produce design gives them the flexibility to roll out a campus-wide sustainability sign system in the future. Ayers Saint Gross’ scope also included large environmental graphics. Vivid colors and lively graphics draw the building’s bright interior palette outside in the bike storage room. The complete design package reinforces Trippe Hall’s image as the new and contemporary residence hall on campus.
