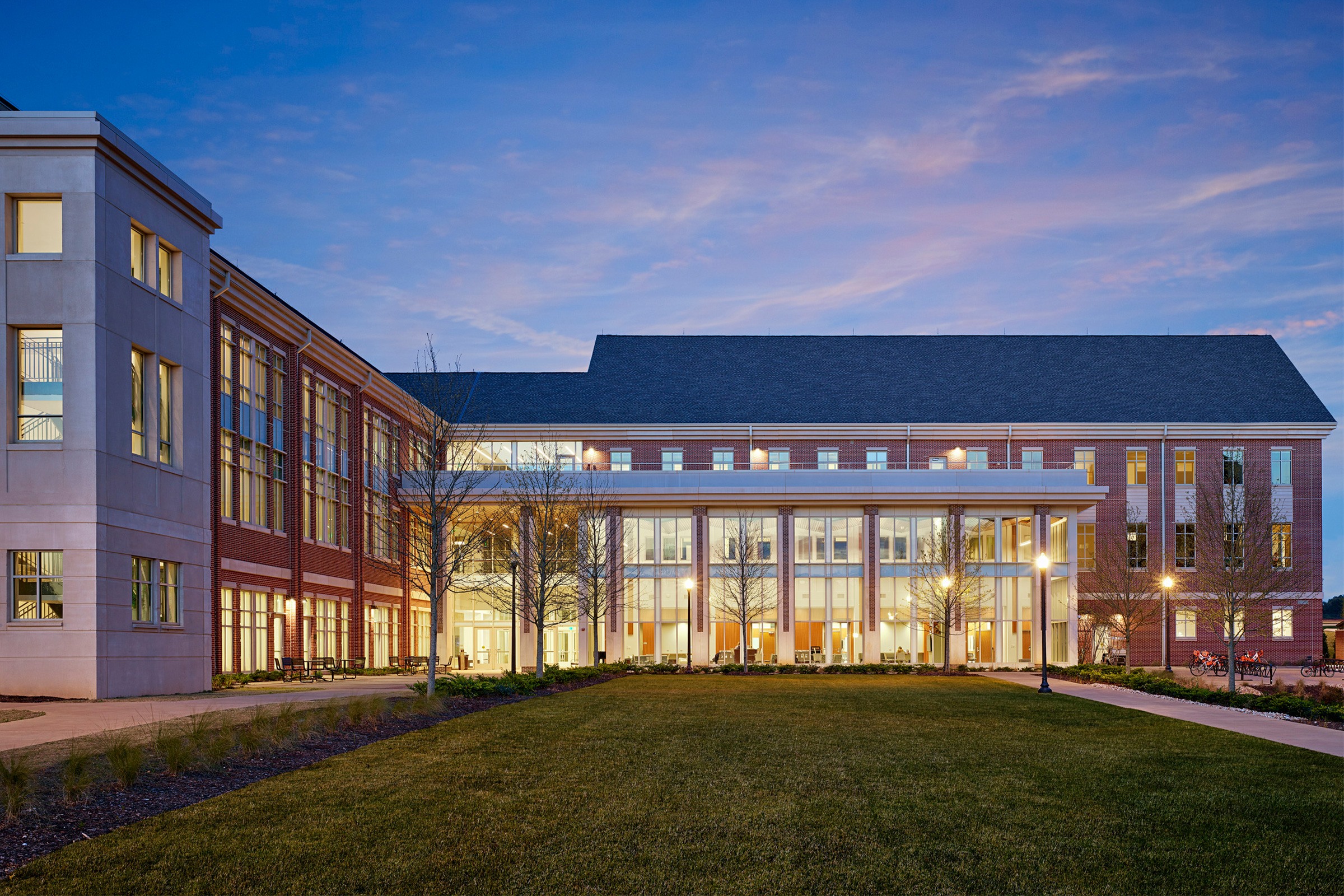This site uses cookies – More Information.
Arboretum Cultural District Concept Plan
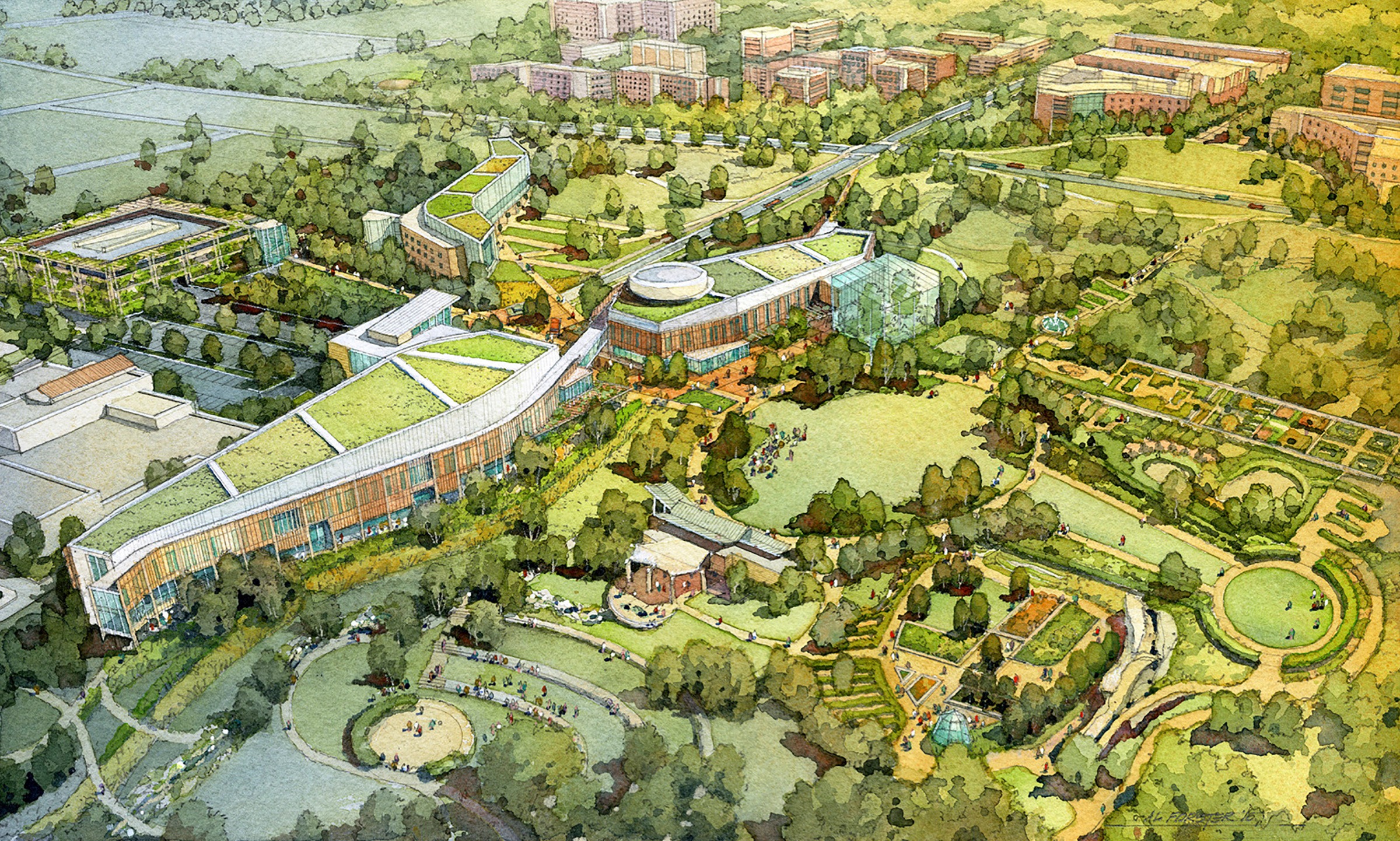
The Arboretum at Penn State is one of the university’s most beloved campus spaces. Its 370 acres are home to the H.O. Smith Botanic Gardens and several visitor programs. University leadership wanted to expand the arboretum’s role as a center of interdisciplinary art and science education. Ayers Saint Gross developed a program, vision, and concept plan for the arboretum cultural district that incorporates a new art museum, STEM museum, performance space, education center, planetarium, and conservatory. The district will create unprecedented opportunities for interdisciplinary programs, research, and outreach as well as modern and efficient space for the university’s collections.
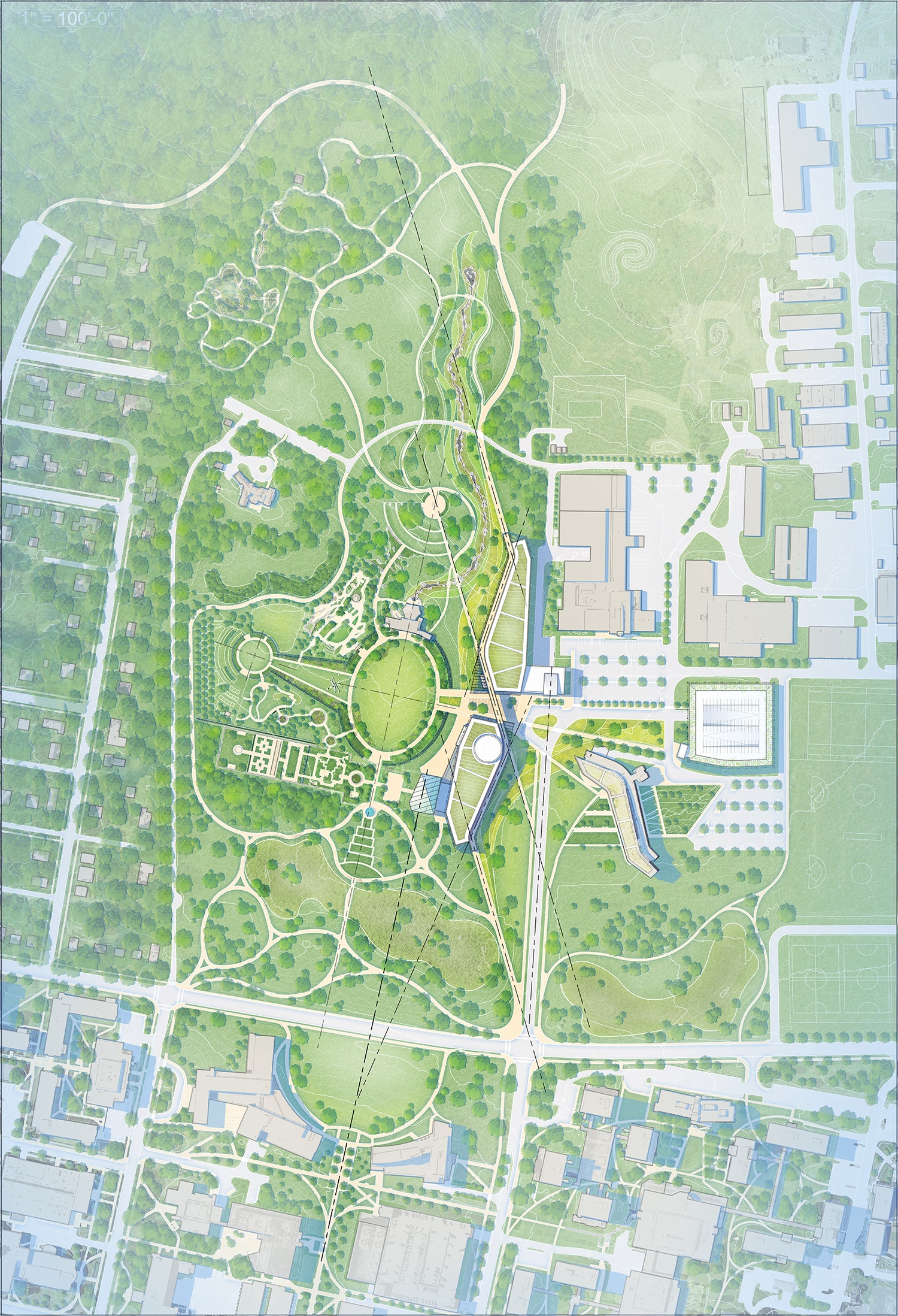
A multidisciplinary committee worked closely with the team to develop ideas, rigorously assess current and future space needs, and determine the essential and most exciting program elements for the district.
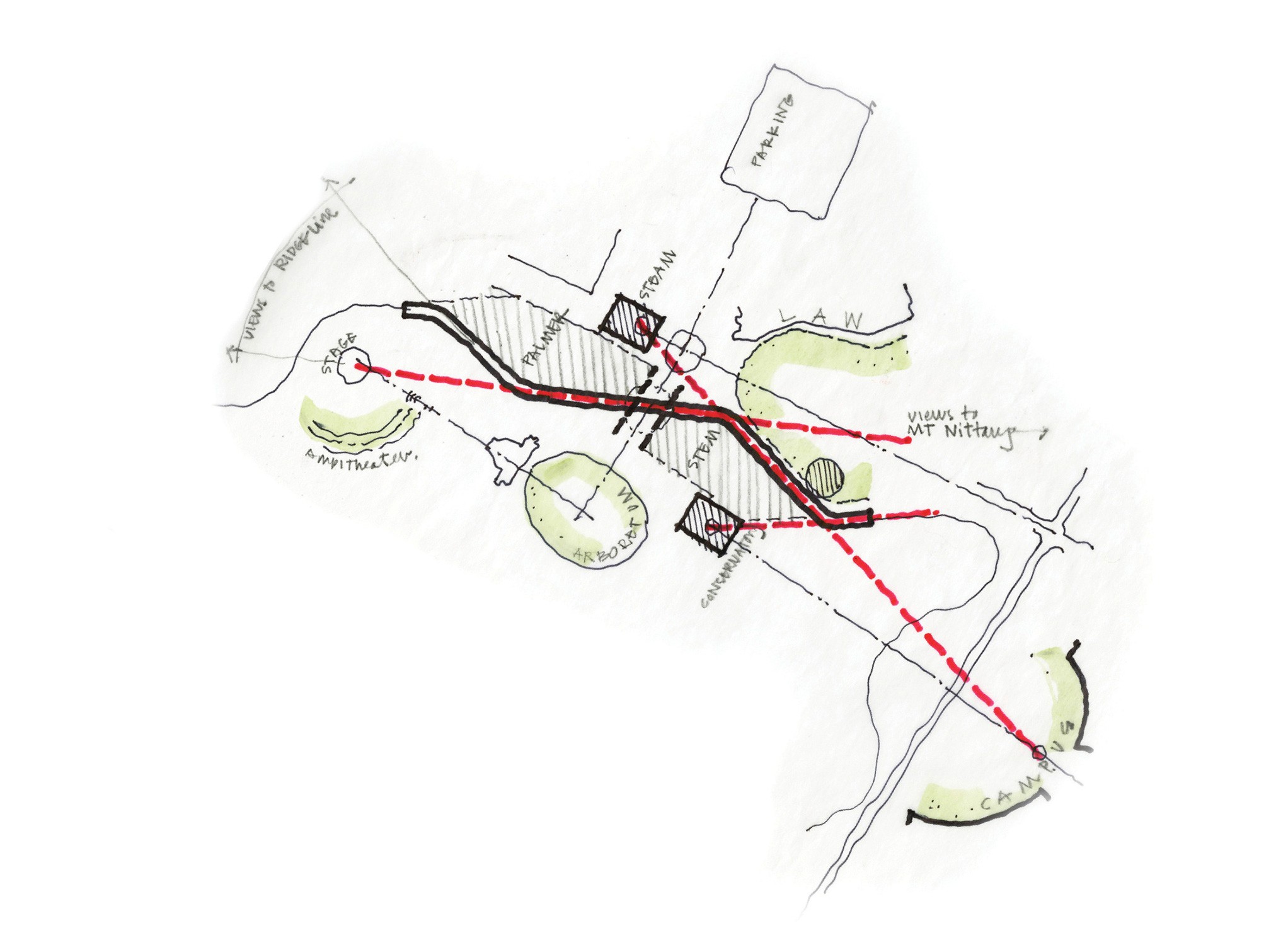

Working with the current garden plan, topography, and surrounding context buildings, the planning team developed several concepts. A linear, serpentine concept parallels nearby buildings and provides a sweeping entry from campus. Shared interdisciplinary galleries, education space, and an undulating circulation spine link the two co-located museums. The cultural district is woven into the arboretum to ensure the programs, buildings, and natural environs are successfully intertwined.
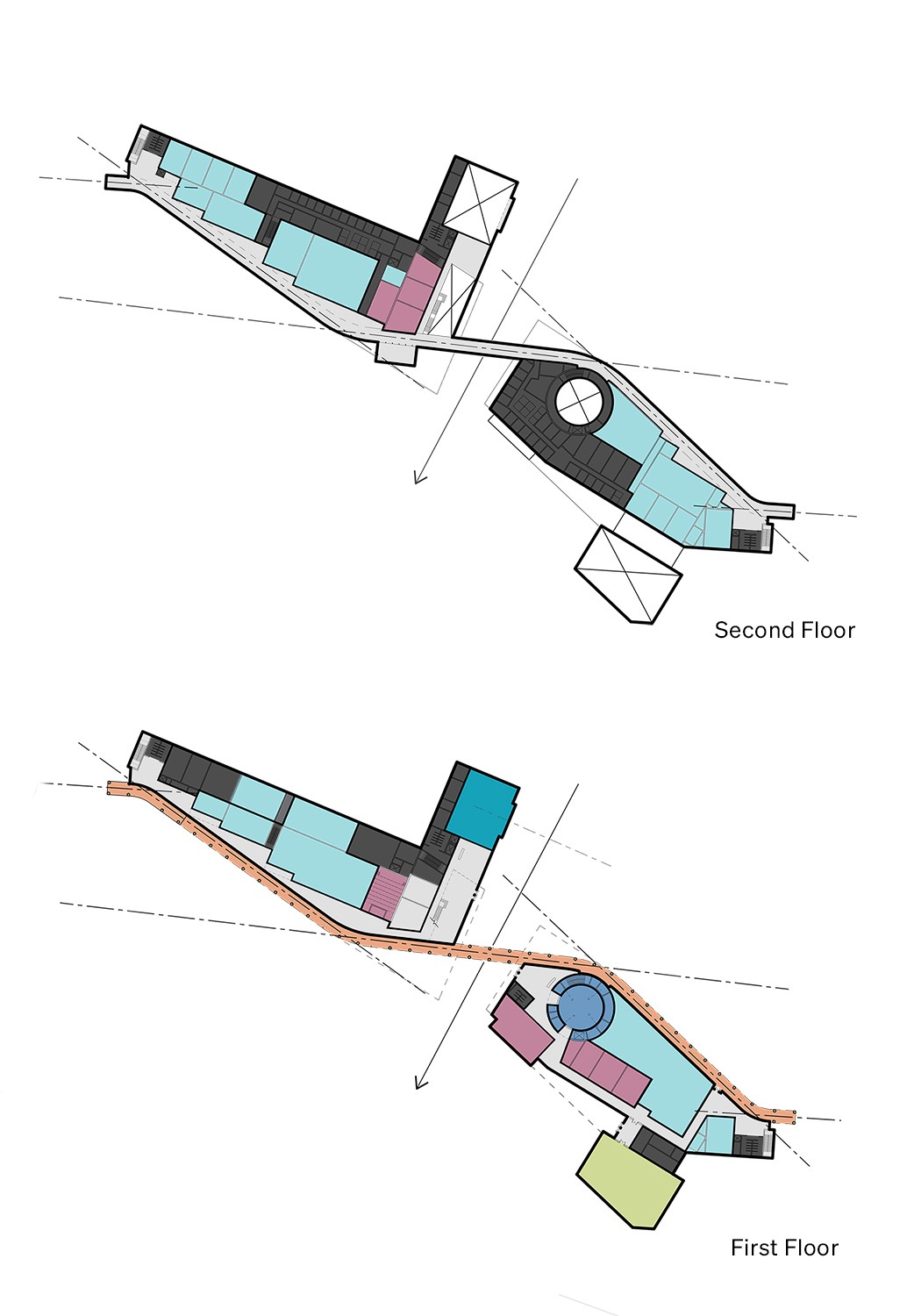
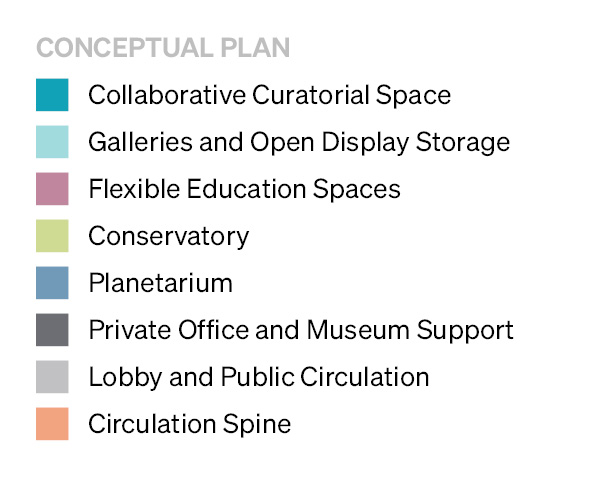
The university has more than 25 collecting units, ranging from fine art to insects to minerals, gems, and bones. Ayers Saint Gross conducted interviews with all units that are potential candidates to relocate as well as the museum consortium, the STEM working group, and the project’s steering committee to develop realistic space needs and a cohesive and unique program. A signature feature of the plan is a seamless blend of flexible galleries, exhibit spaces, and open display/visible collections storage. Traditional galleries and open display areas weave together for one exciting experience, surrounded by extraordinary views out into the arboretum, campus, and surrounding mountain ranges.

