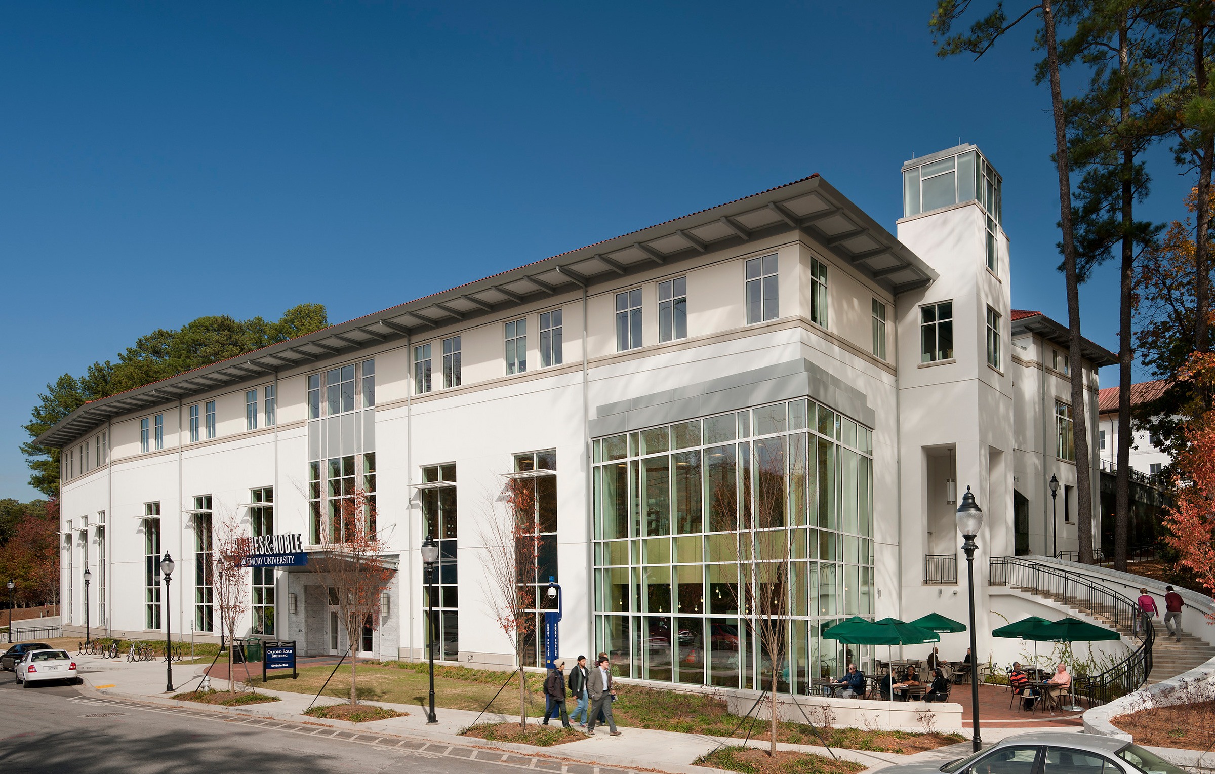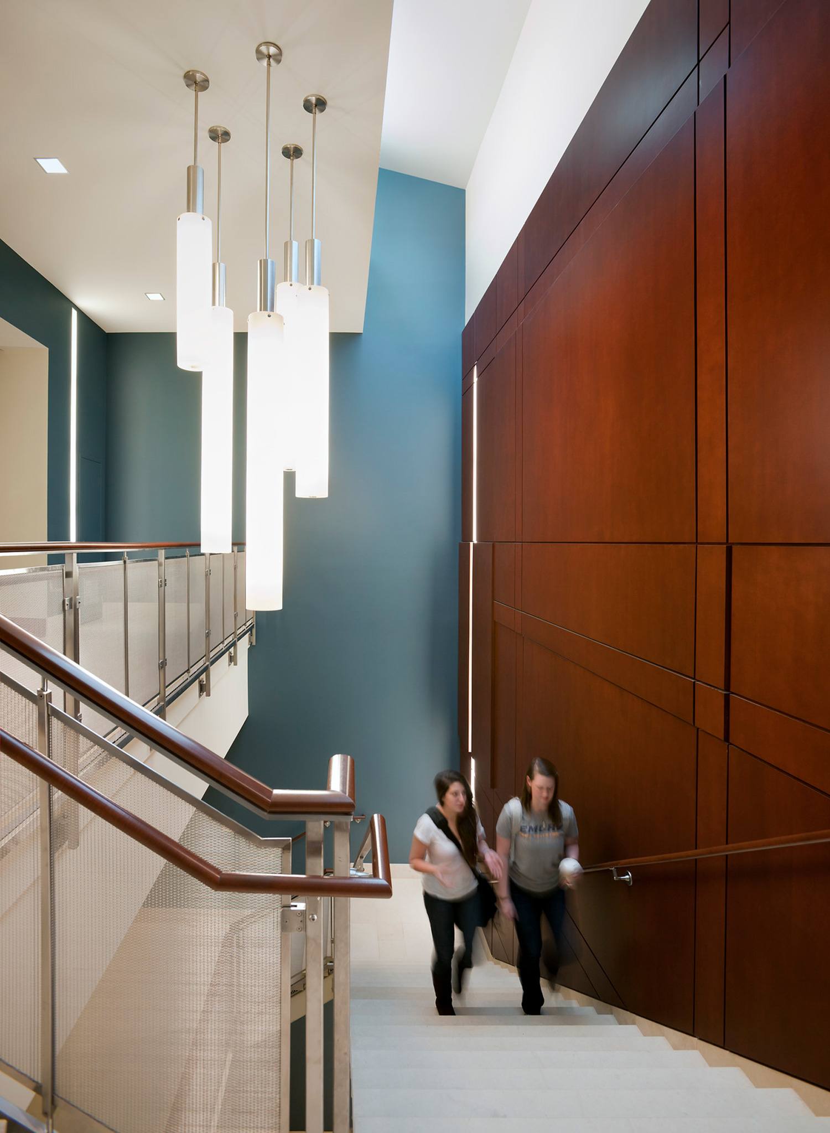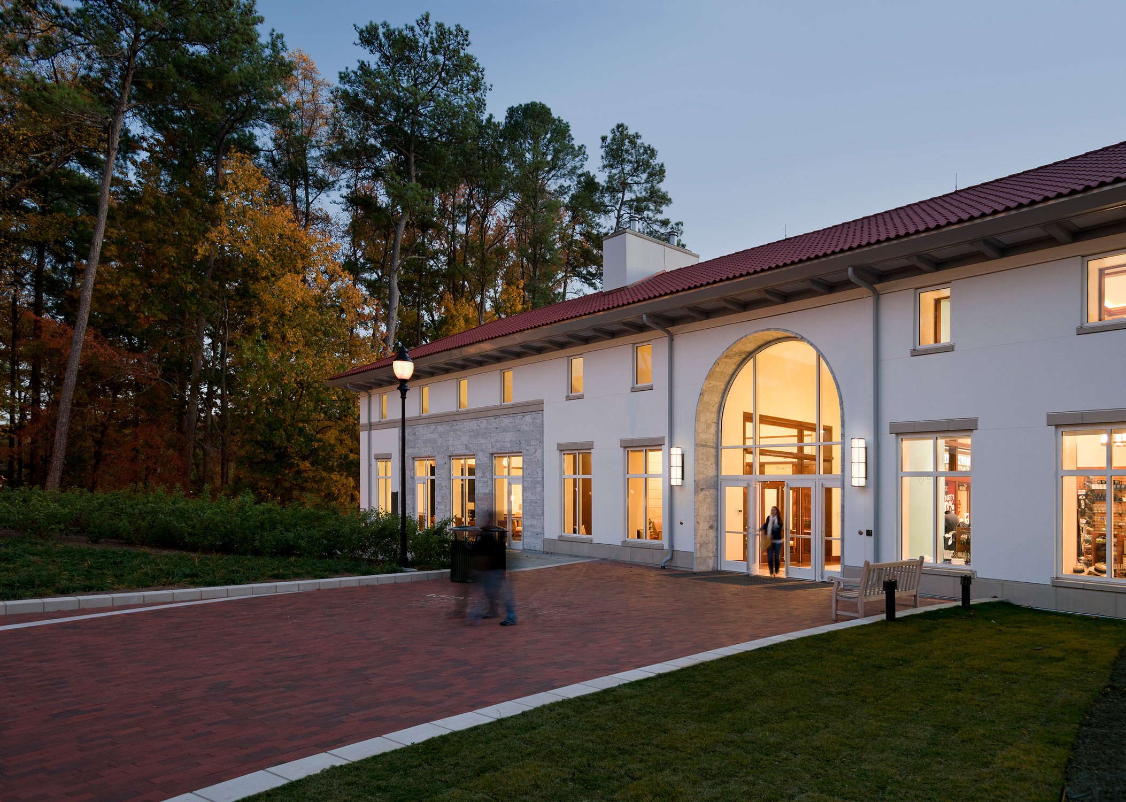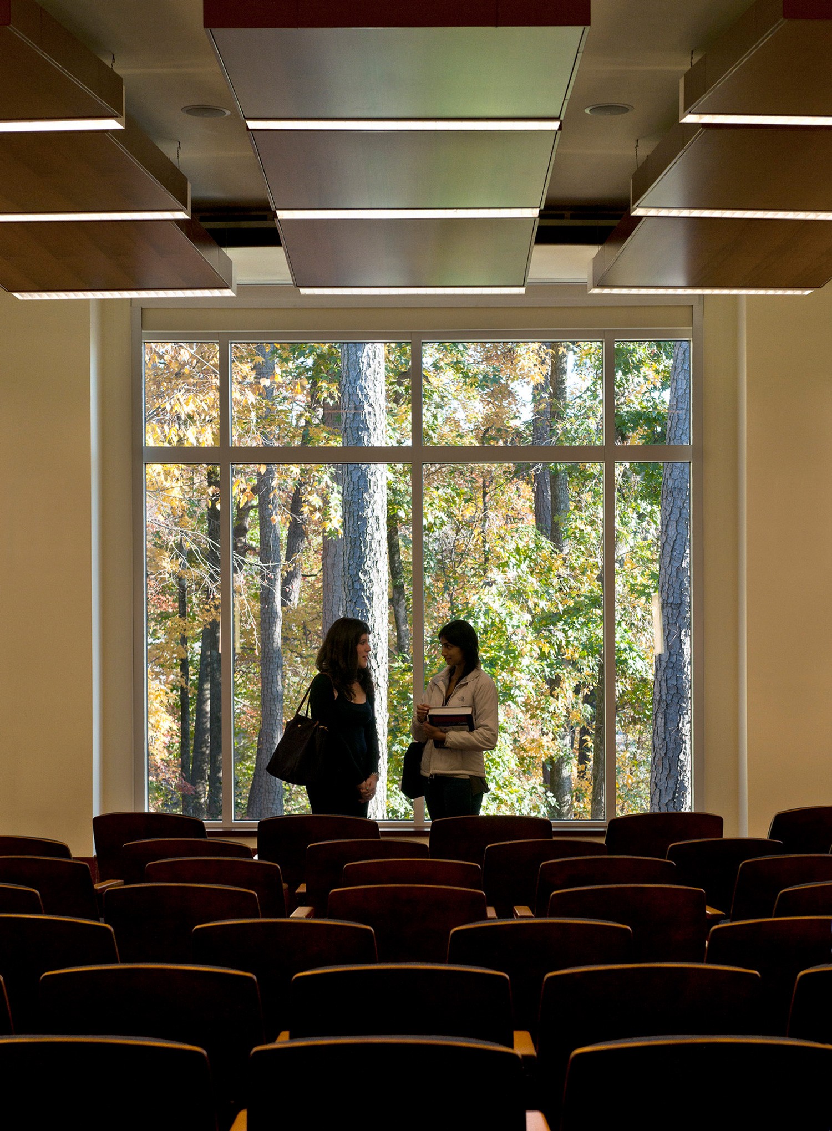This site uses cookies – More Information.
Oxford Road Building

Parking: 90,700 GSF
The Oxford Road building integrates a series of public programs including a welcome desk, parlor, living room, presentation room for first-time visitors, admissions offices, the University bookstore, a café, and 227 spaces of visitor parking. Set into the side of a hill, the building disguises the parking garage with the vibrant retail program on the street side, while the public spaces for visitors open onto a gracious green roof over the garage that connects to grade on the campus side. Defined by its welcoming functions, integrated interior and exterior architecture, views and sustainability initiatives, the building is an active presence in student life on campus.




