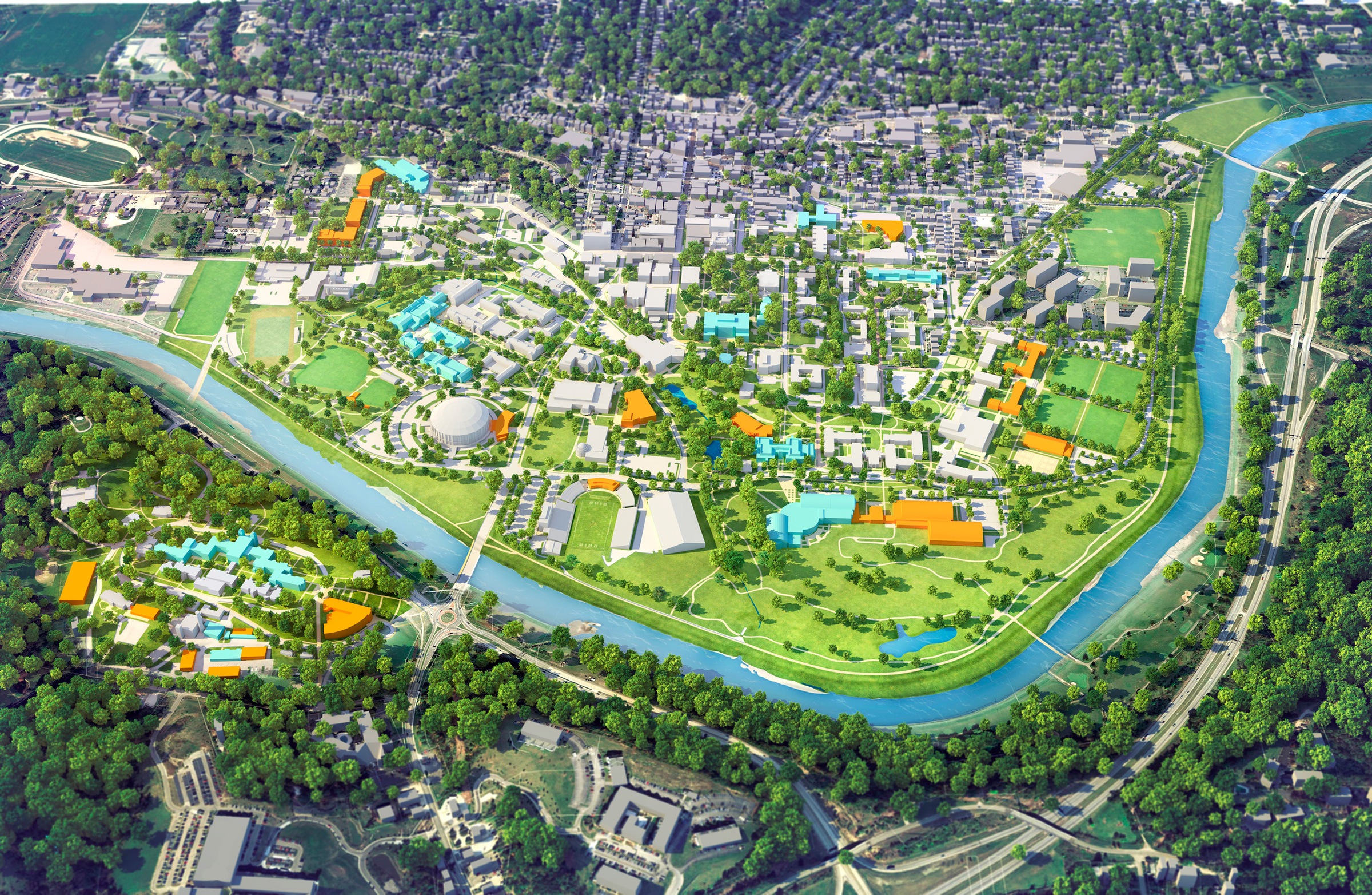This site uses cookies – More Information.
Medical Center and Center for Health Sciences Master Plans
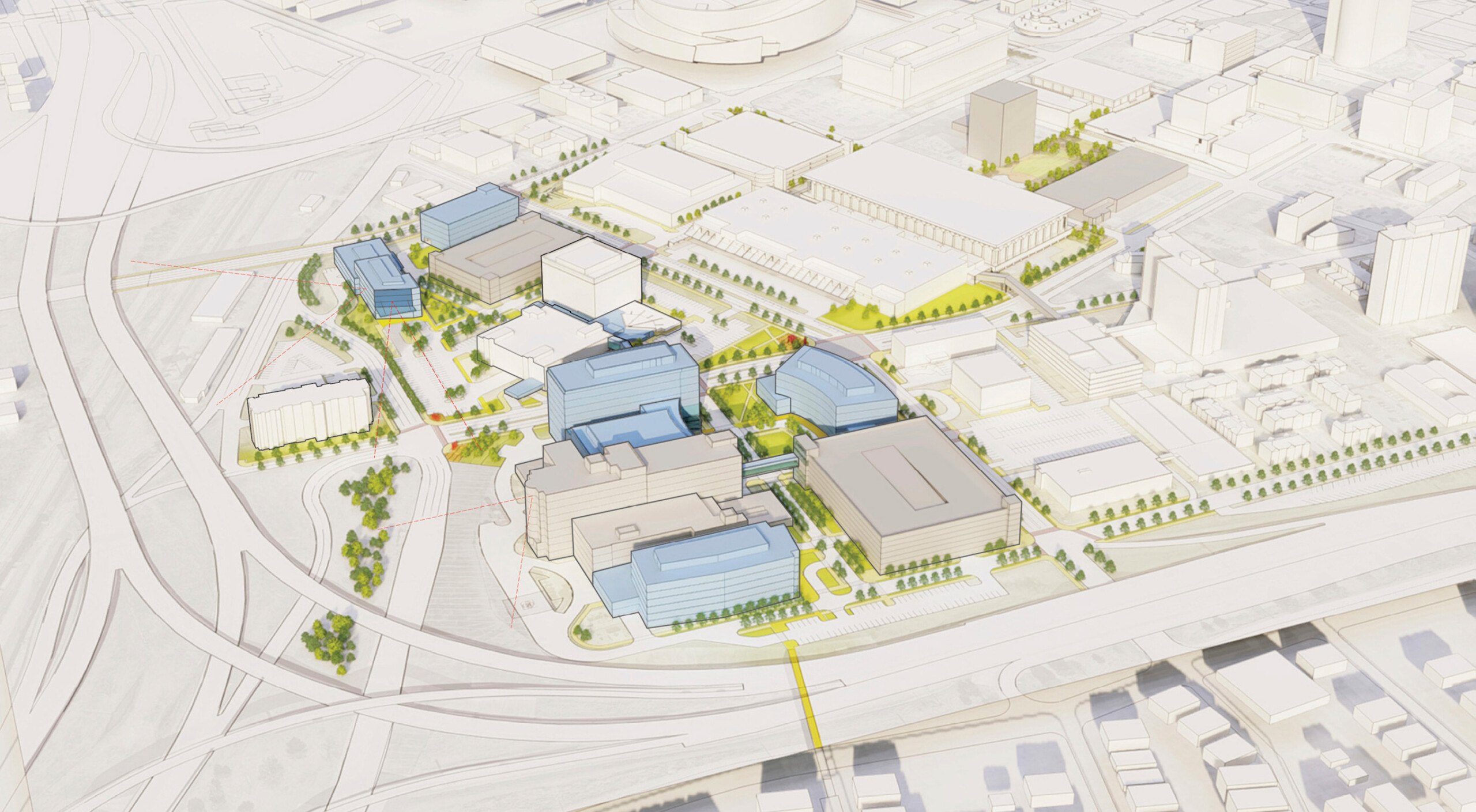
With a need for osteopathic physicians, research scientists, and other health care professionals to serve rural Oklahoma, these two plans work together to serve that need.
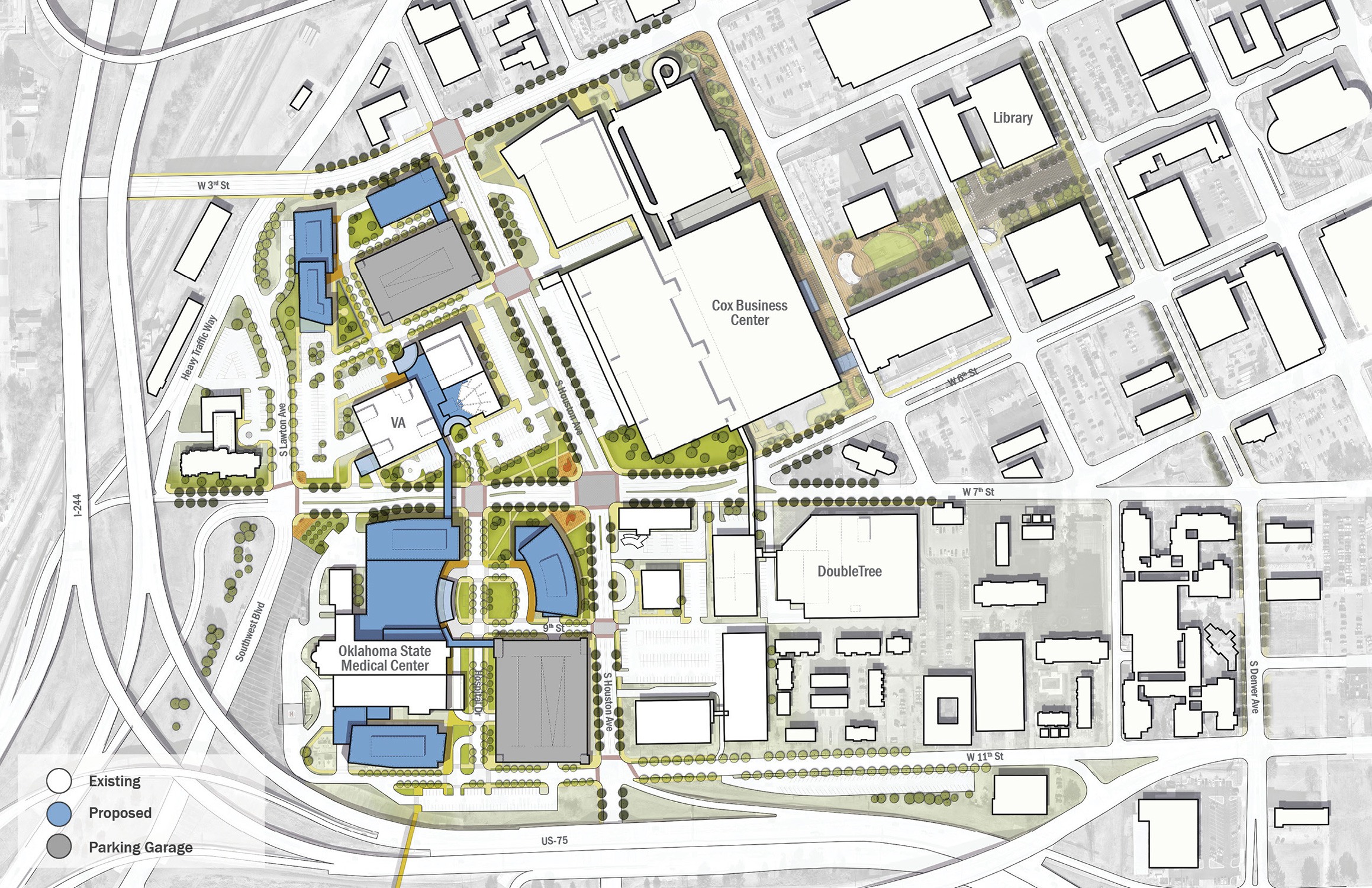
Medical Center Master Plan
The Oklahoma State University Medical Center Master Plan focuses on opportunities to grow, better position, and connect OSU Medical Center internally and to its surroundings in ways that improve the facilities, offerings, and health outcomes. Working in collaboration with McFarland Architects and MKSK, the Ayers Saint Gross planning team considered connectivity, parking and space needs, ideal circulation patterns, and added amenities. The project proposes creating a vibrant Medical District that increases and improves the exposure and presence in Tulsa as a part of the city’s future efforts in improving Downtown. The resulting plan is focused on a first-class OSU Medical Center that reflects the quality of care being provided balanced with a welcoming, well-connected, and pedestrian-friendly urban environment for patients, visitors, and staff.
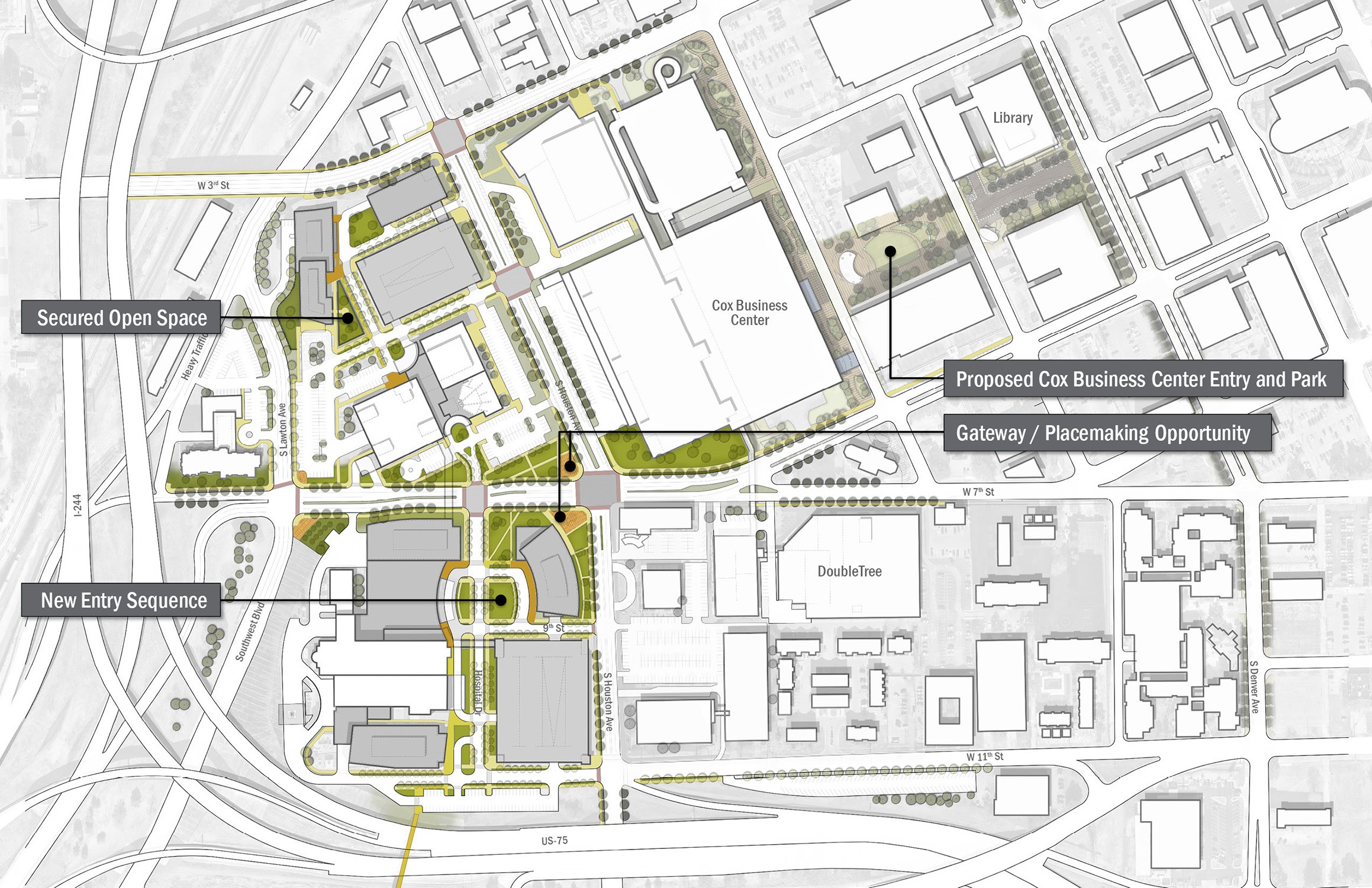

Center for Health Sciences Master Plan
The master plan for Oklahoma State University’s Center for Health Sciences is a culmination of an extensive, campus-wide planning effort to create a shared vision of the OSU-CHS campus of the future. The goals of the plan are a campus that provides more ample spaces for learning, discovery, and interaction; encourages collaboration among disciplines and academic units; incites innovation and discovery; enhances green space; and inspires academic excellence and the pursuit of knowledge. The plan outlines a series of capital projects that dramatically transform the campus while addressing overcrowding and compromised infrastructure. The master plan proposes both near-term and long-term visions for the campus.
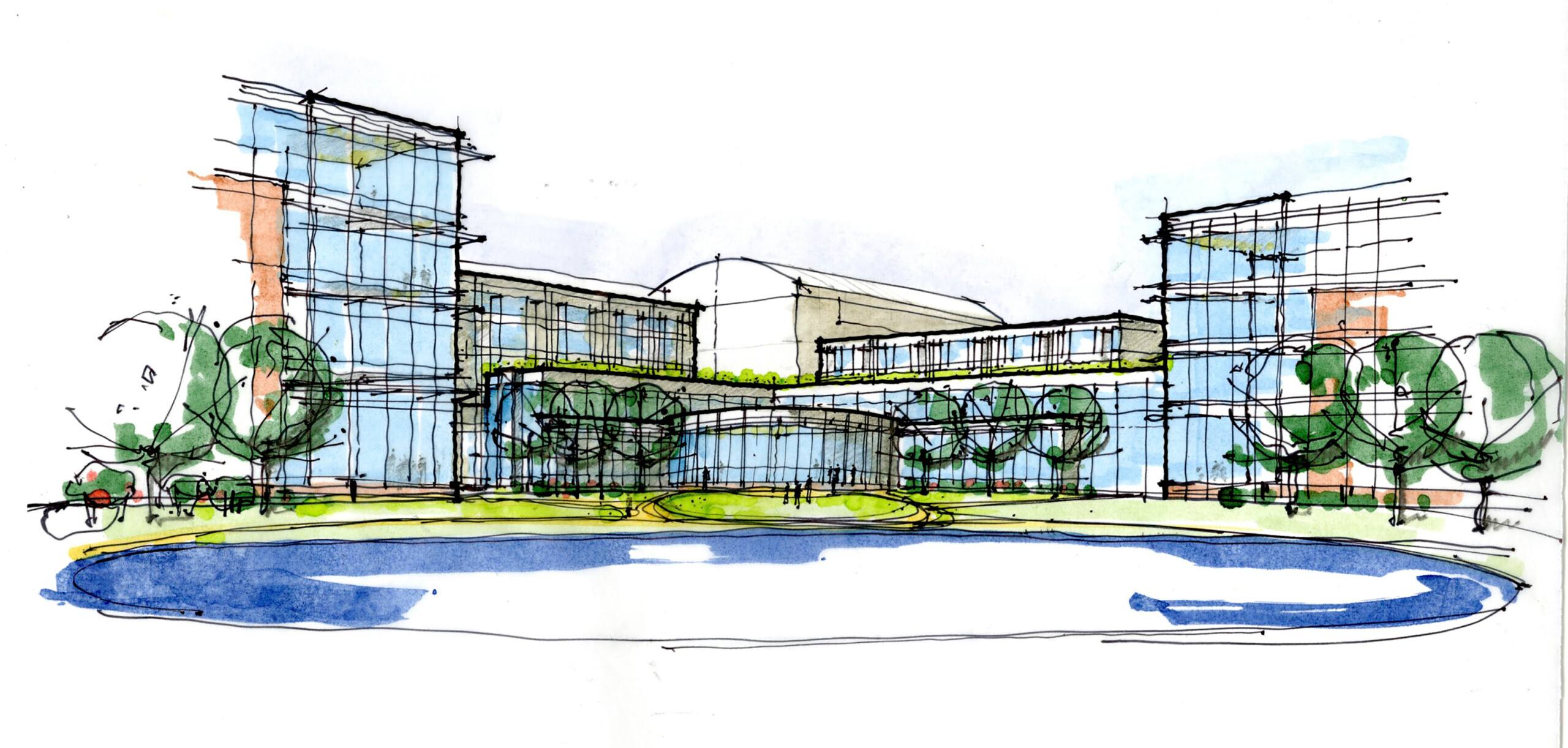
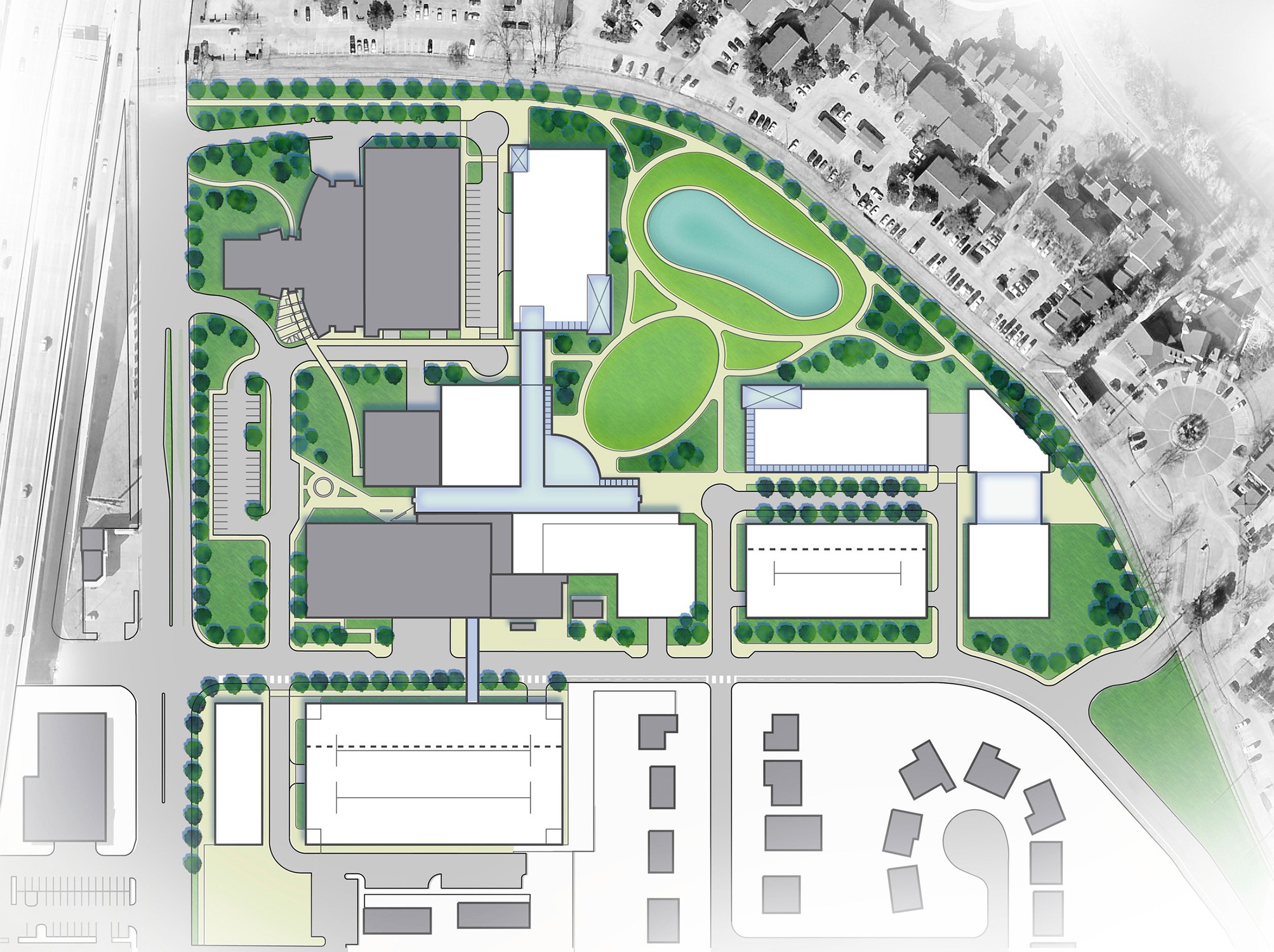
MKSK - Landscape Architects
