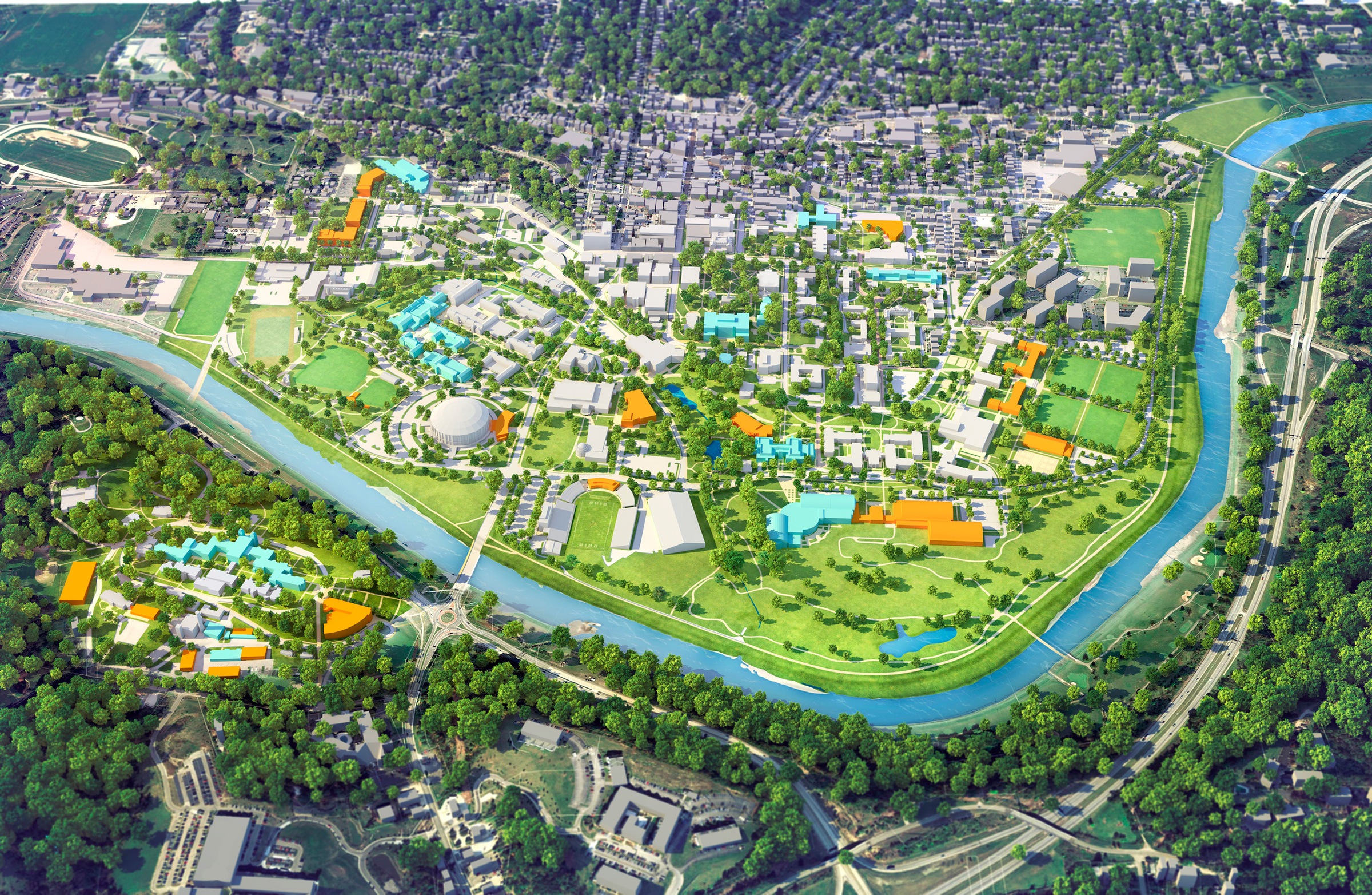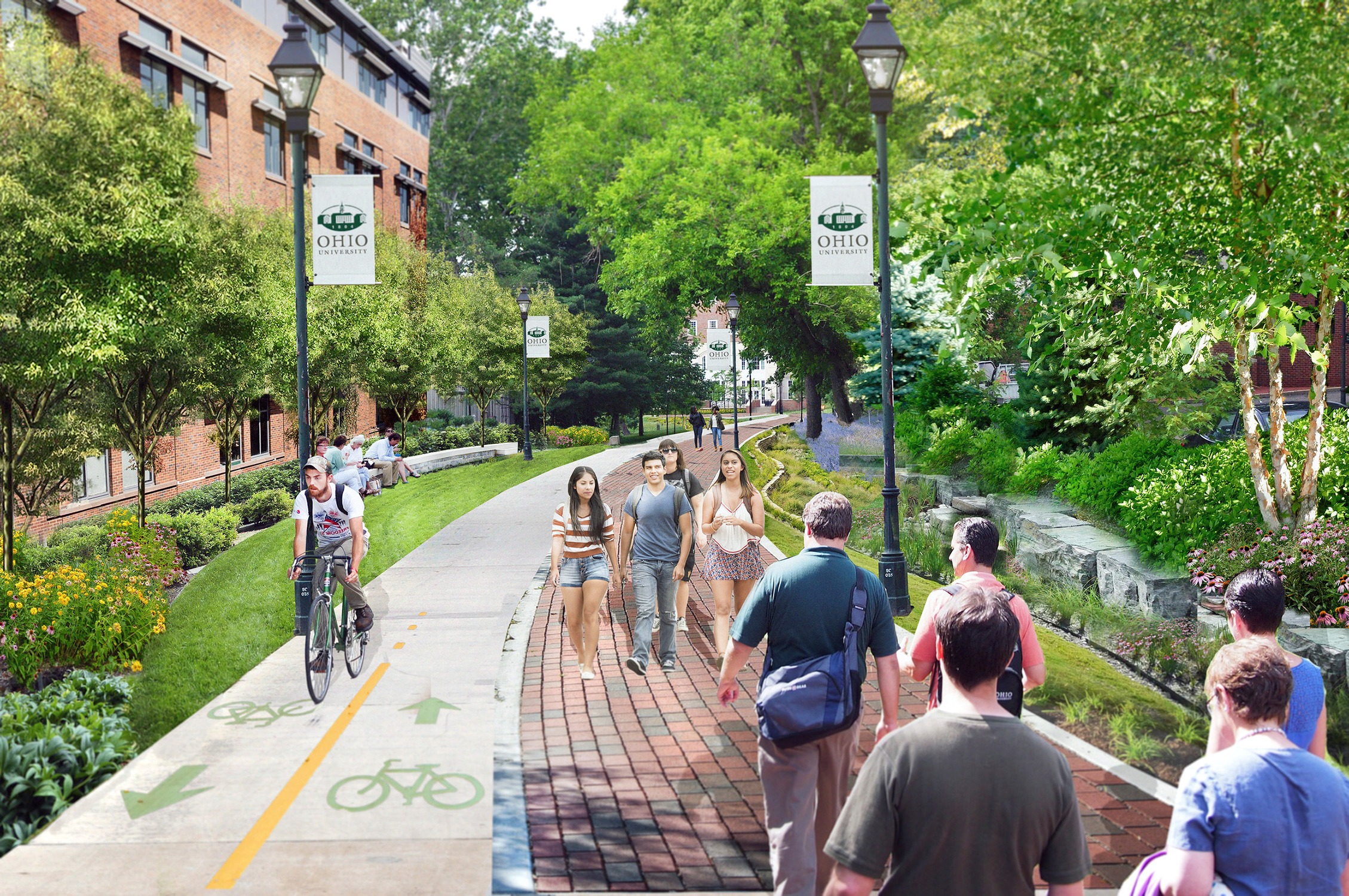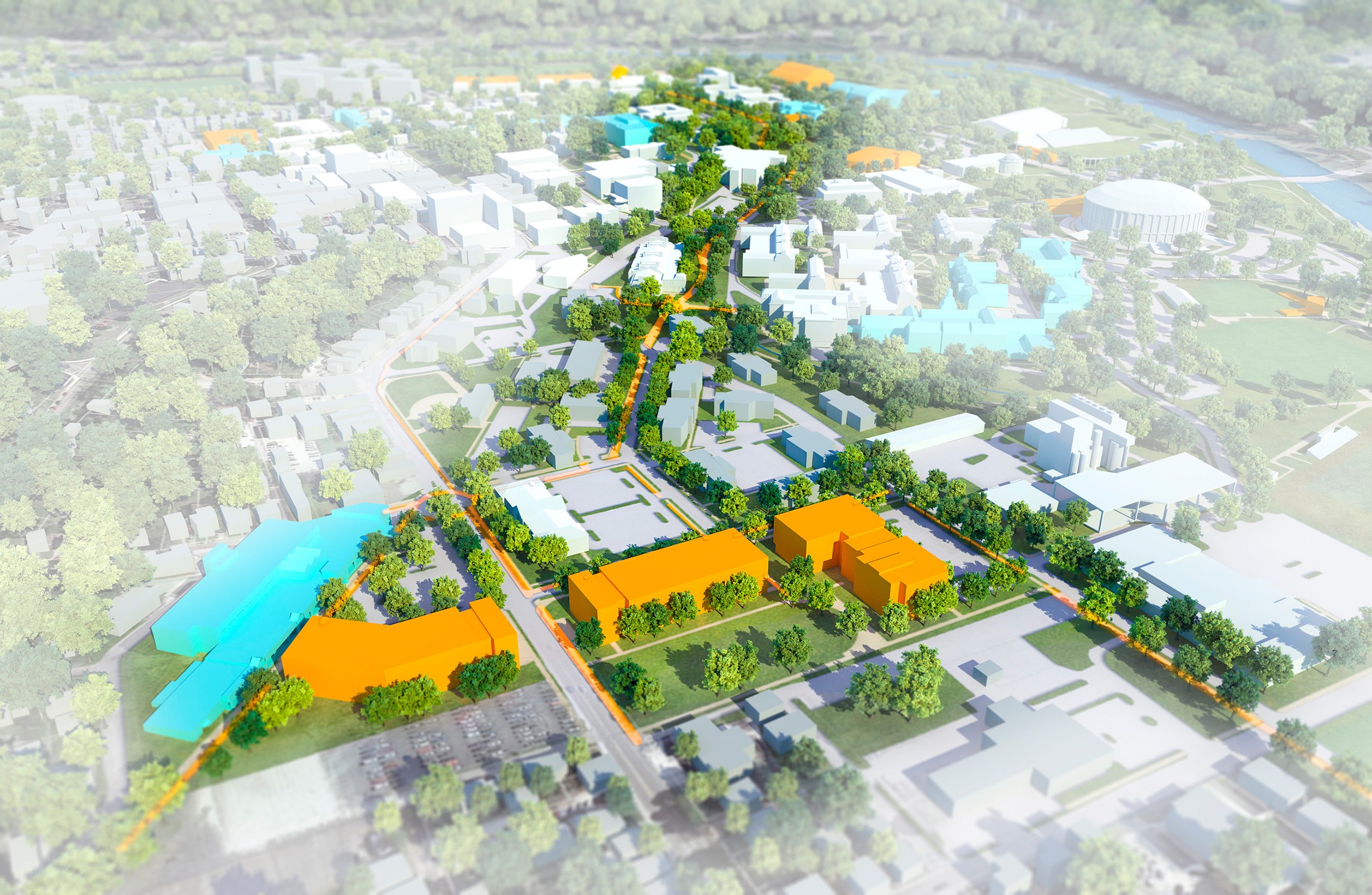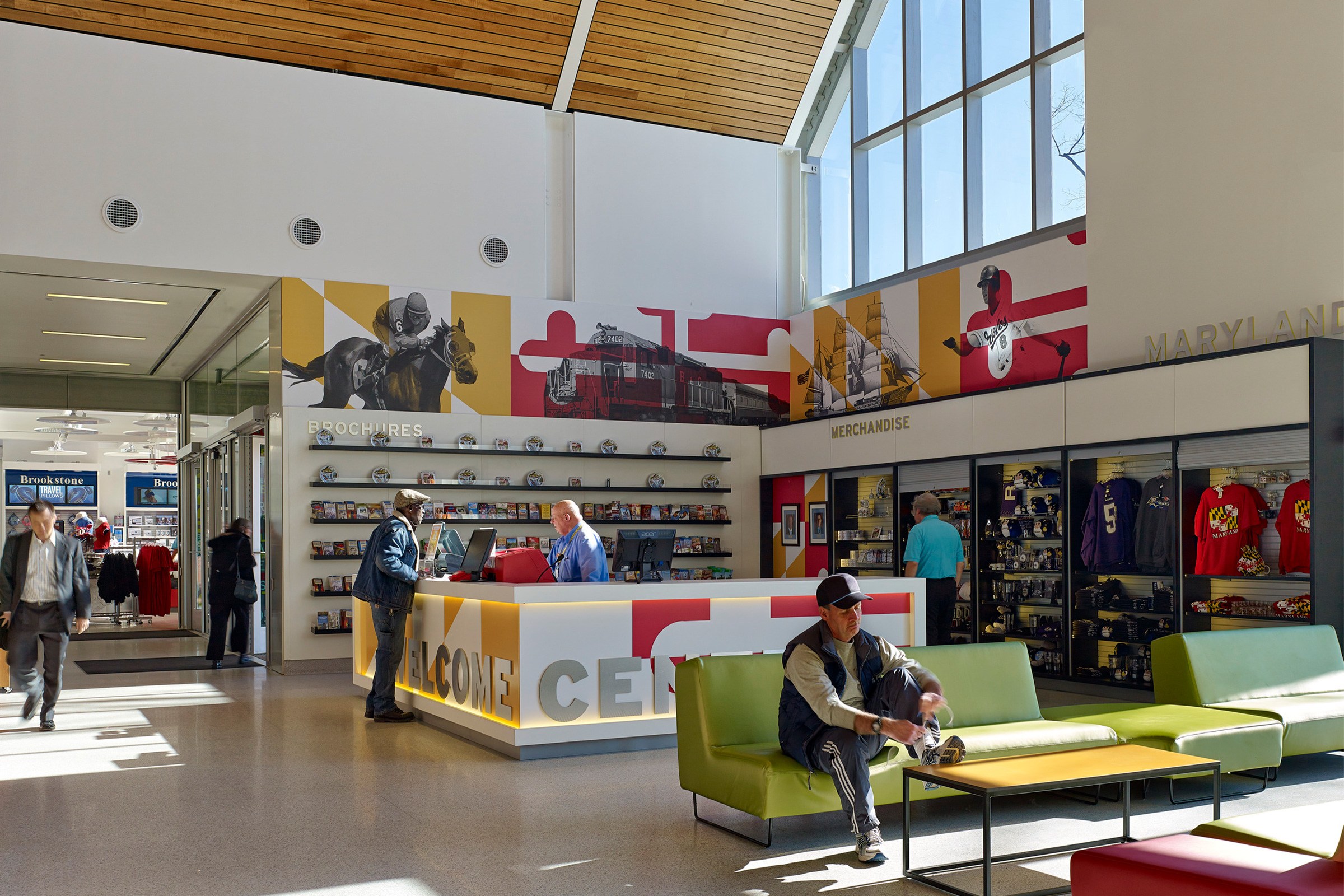This site uses cookies – More Information.
Campus Master Plan

Ohio University aspires to be the nation’s best transformative learning community where students realize their promise, faculty advances knowledge, staff achieves excellence, and alumni become global leaders. The university worked Ayers Saint Gross to develop a comprehensive master plan enabling the physical campus to support the institution’s academic mission. The Comprehensive Master Plan was developed through five phases of work, with regularly facilitated workshops. Guided by the broad view of the Comprehensive Master Plan, the university can leverage the strengths of their planning process through new programs and initiatives, diversification of revenue streams, and the promotion of greater institutional economic stability to ensure the responsible use of Ohio University’s economic and physical assets.


