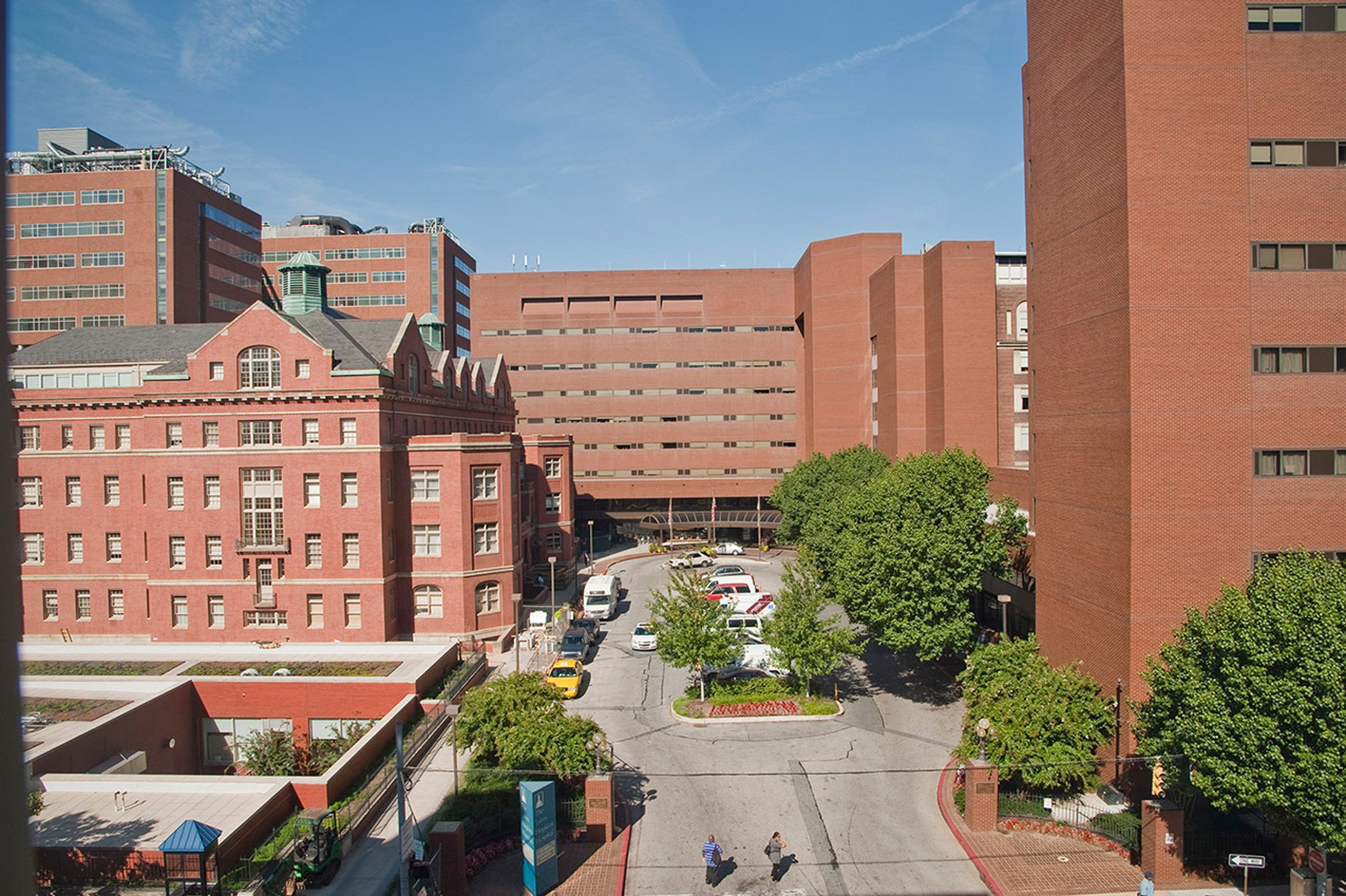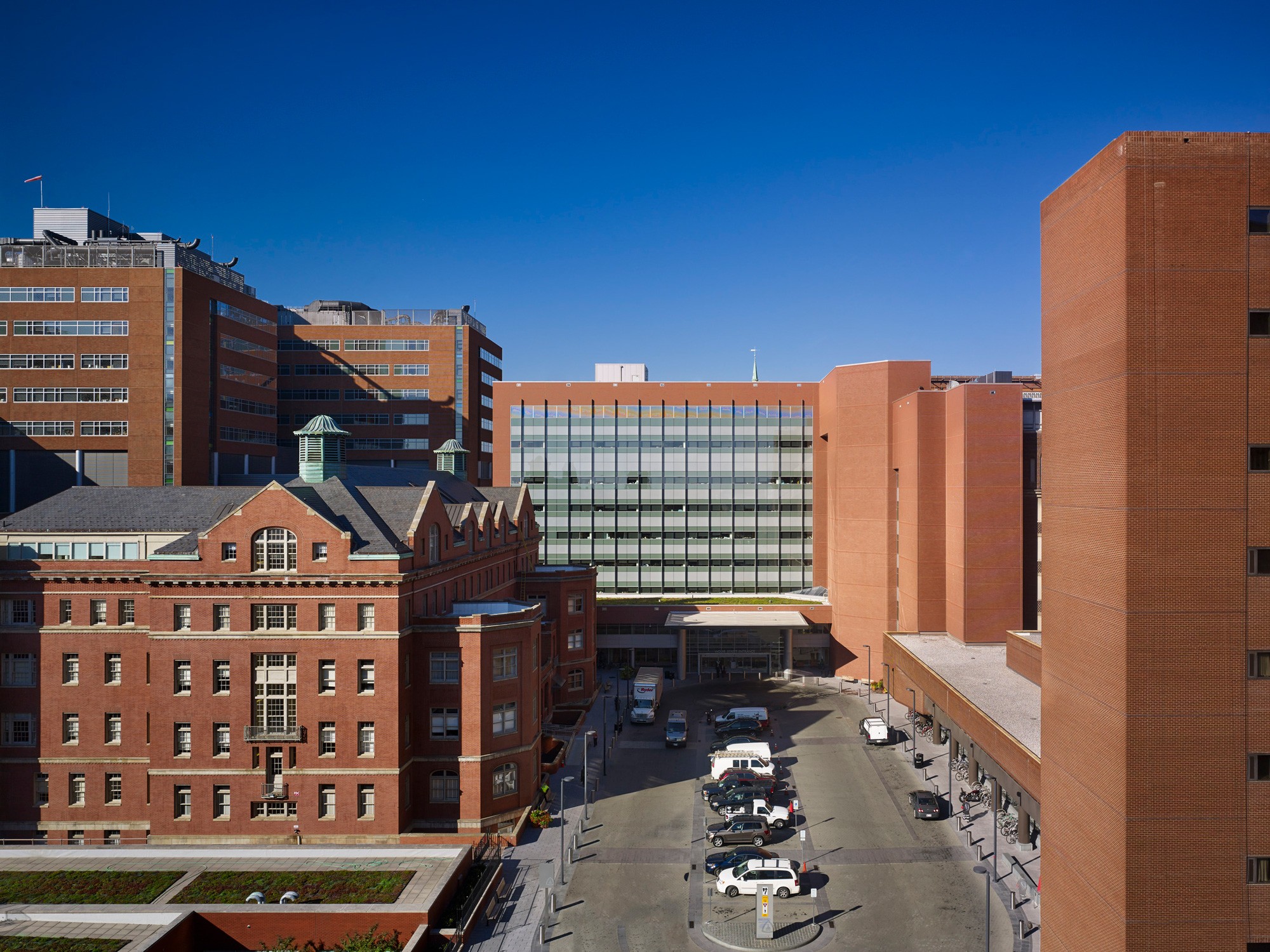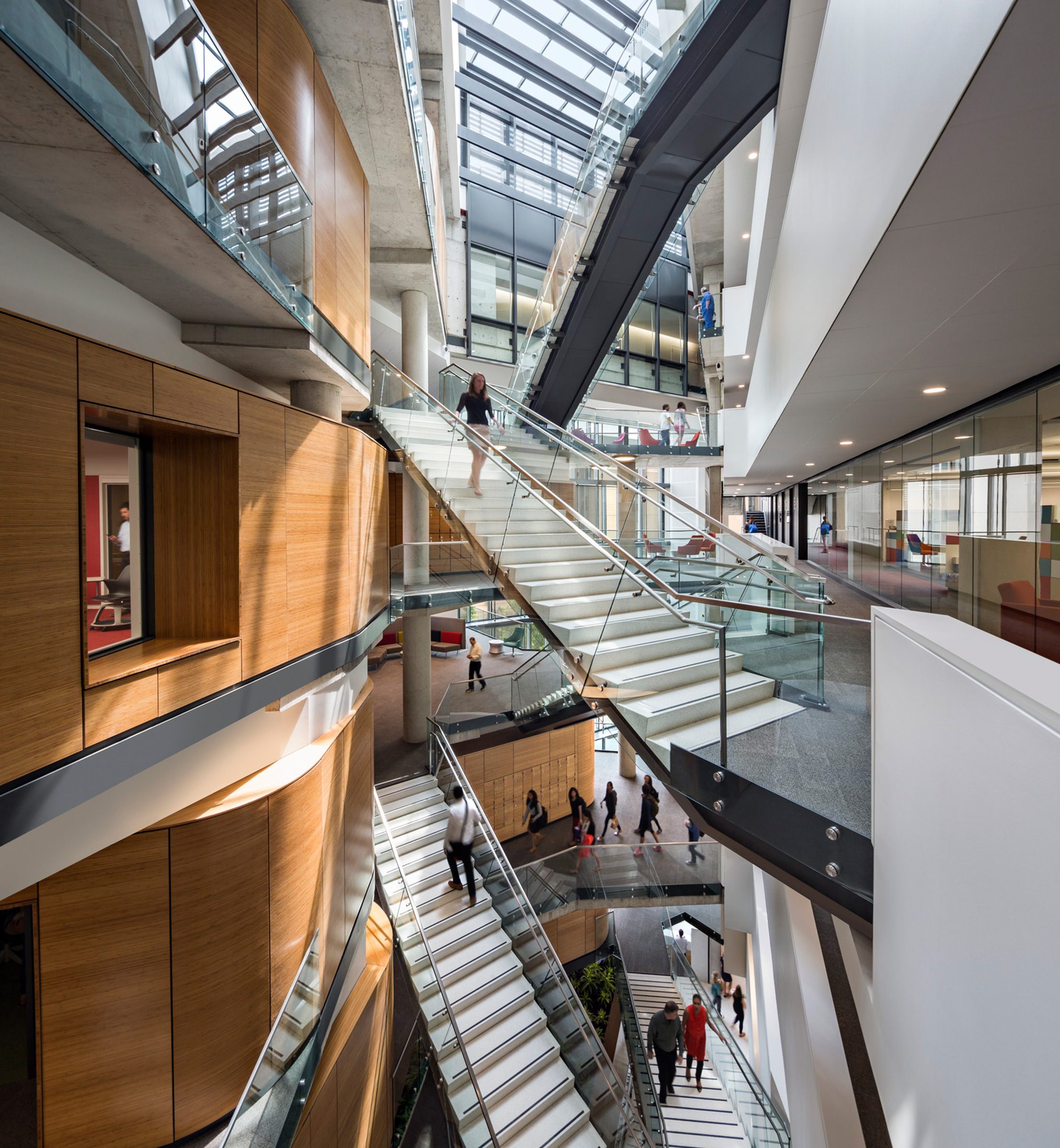This site uses cookies – More Information.
Nelson Harvey Building Exterior Over-Cladding and Interior Renovation
Johns Hopkins Health System
An innovative renovation combines high performance with a modern design aesthetic for a premier institution.
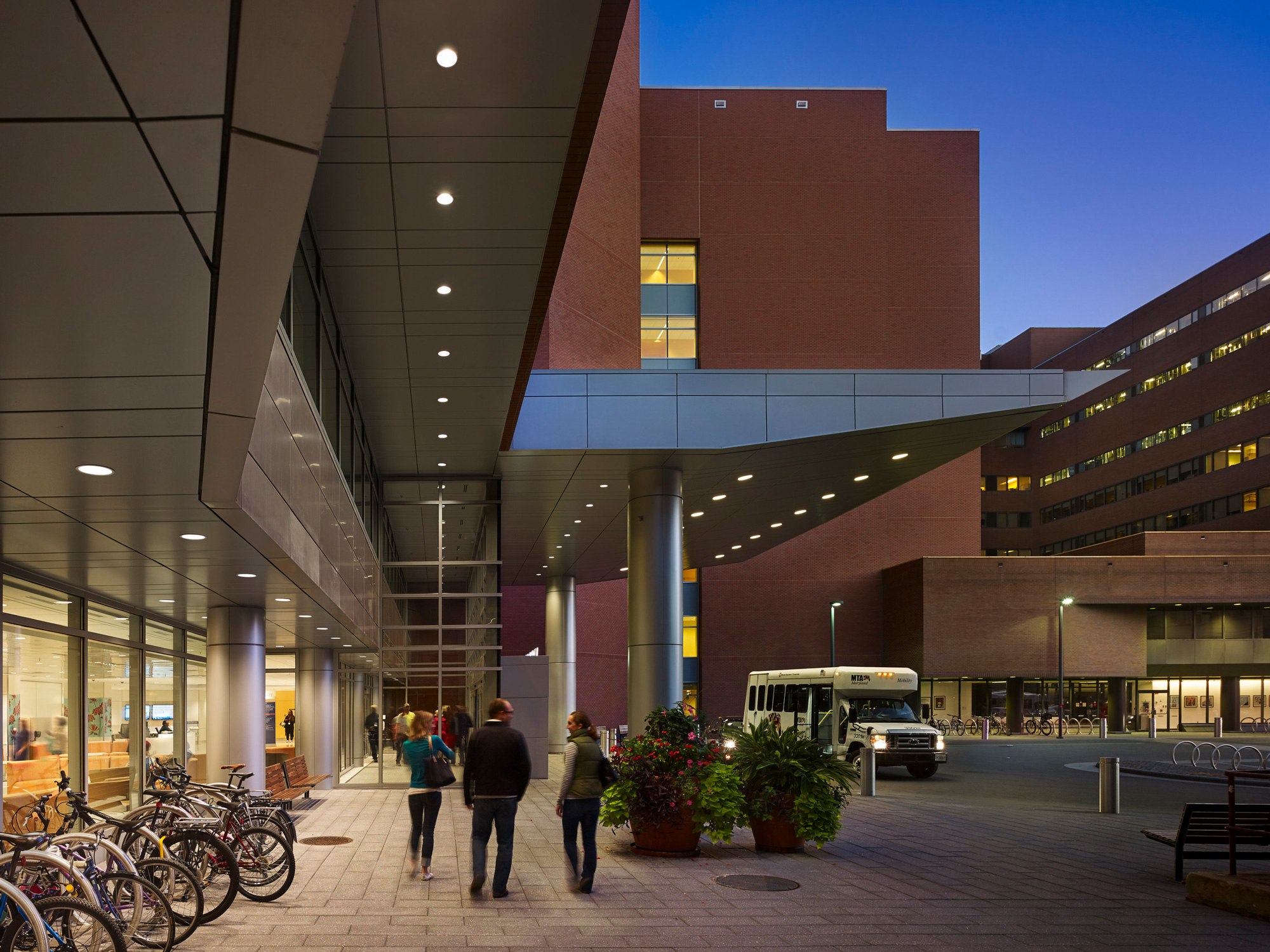
The Nelson Harvey Building patient tower occupies a densely urban site within the heart of the Johns Hopkins Hospital campus. Ayers Saint Gross teamed with Wilmot Sanz to renovate the exterior and interior of the nine story, 33-year-old, 118,500 SF building. The innovative and sustainable approach in developing a new hybrid building envelope combining high-performance over-cladding with the existing envelope resulted in a modern design aesthetic that is energy efficient, environmentally sustainable and highly resilient. In addition to the new exterior over-cladding systems, the renovation includes new patient rooms, a first-floor lobby, main entrance, and plazas.
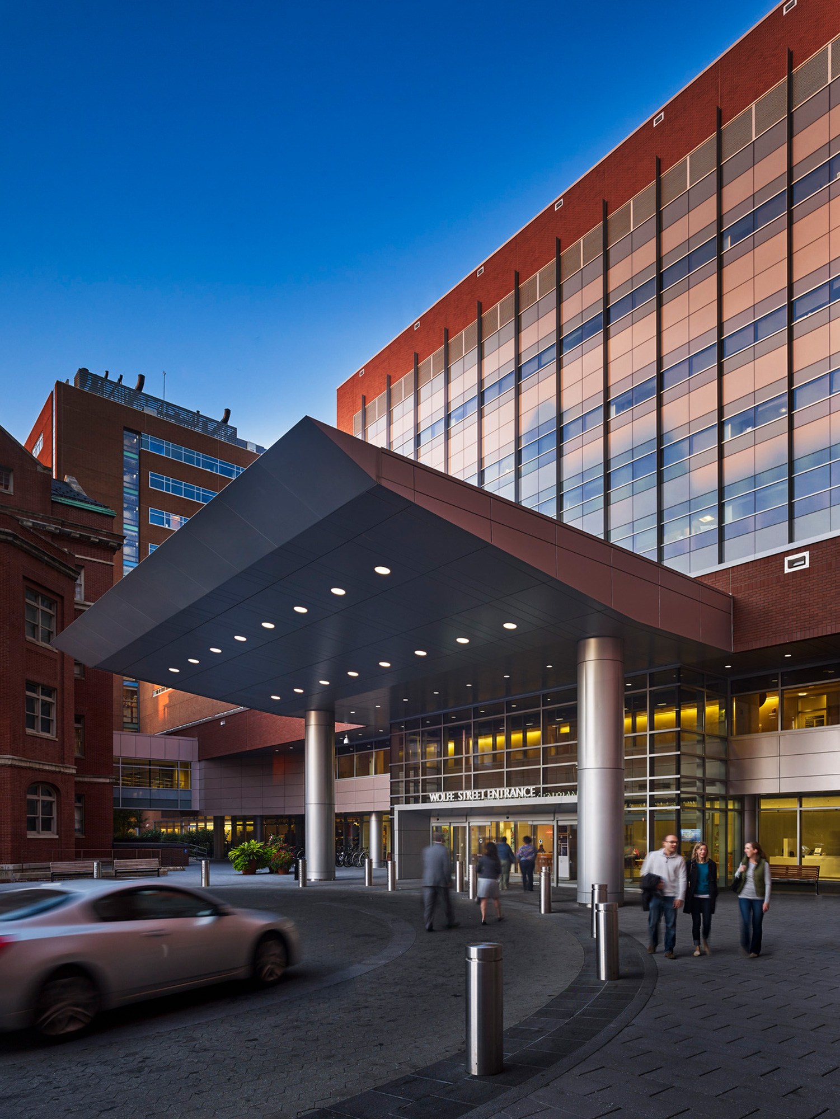
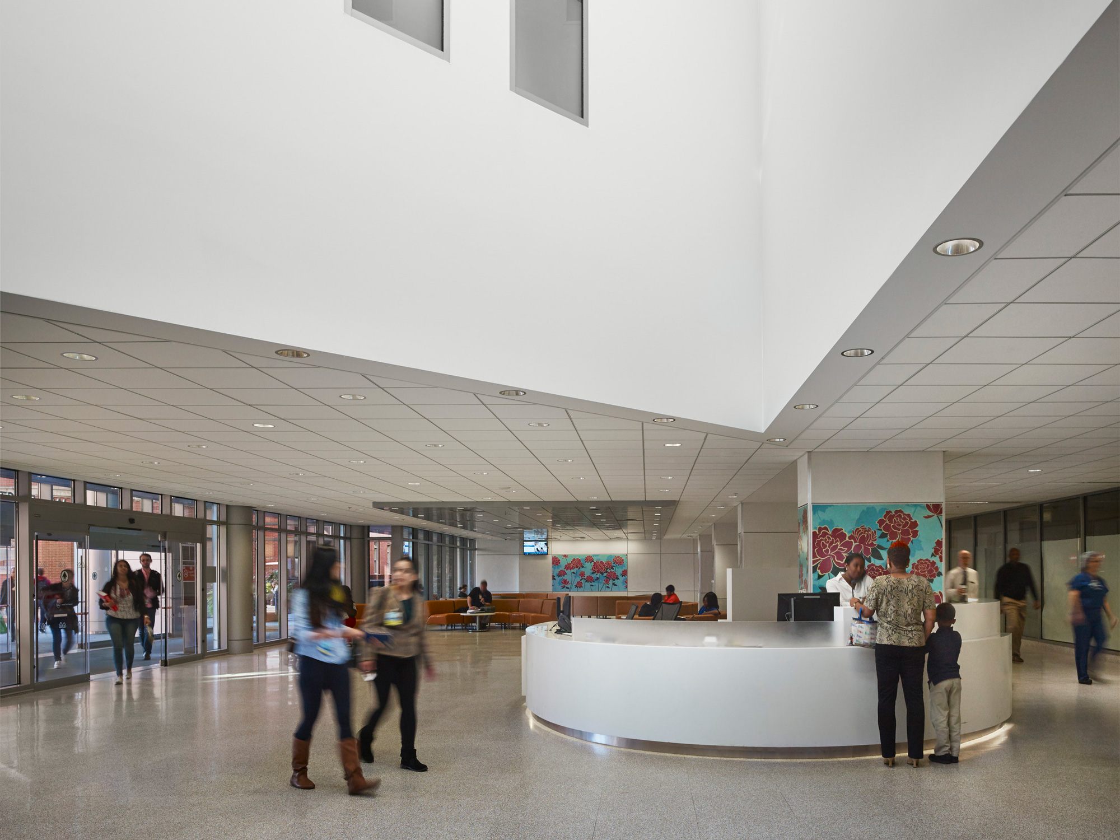
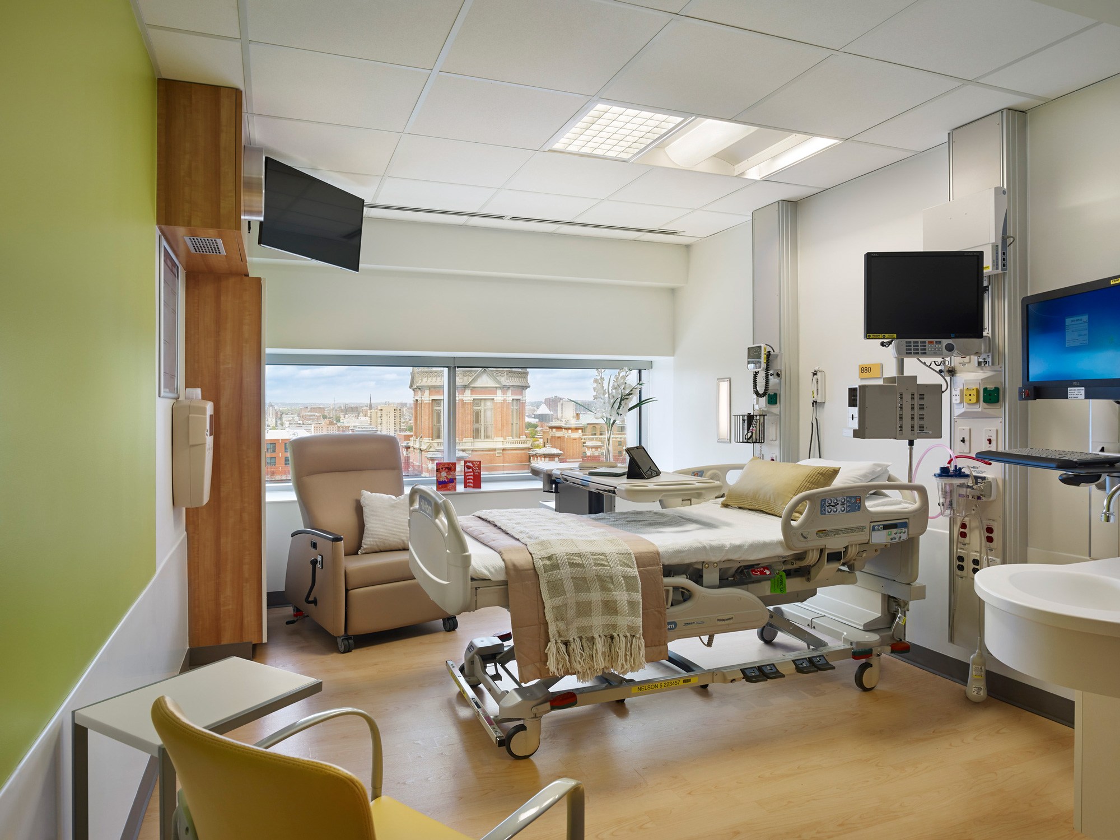
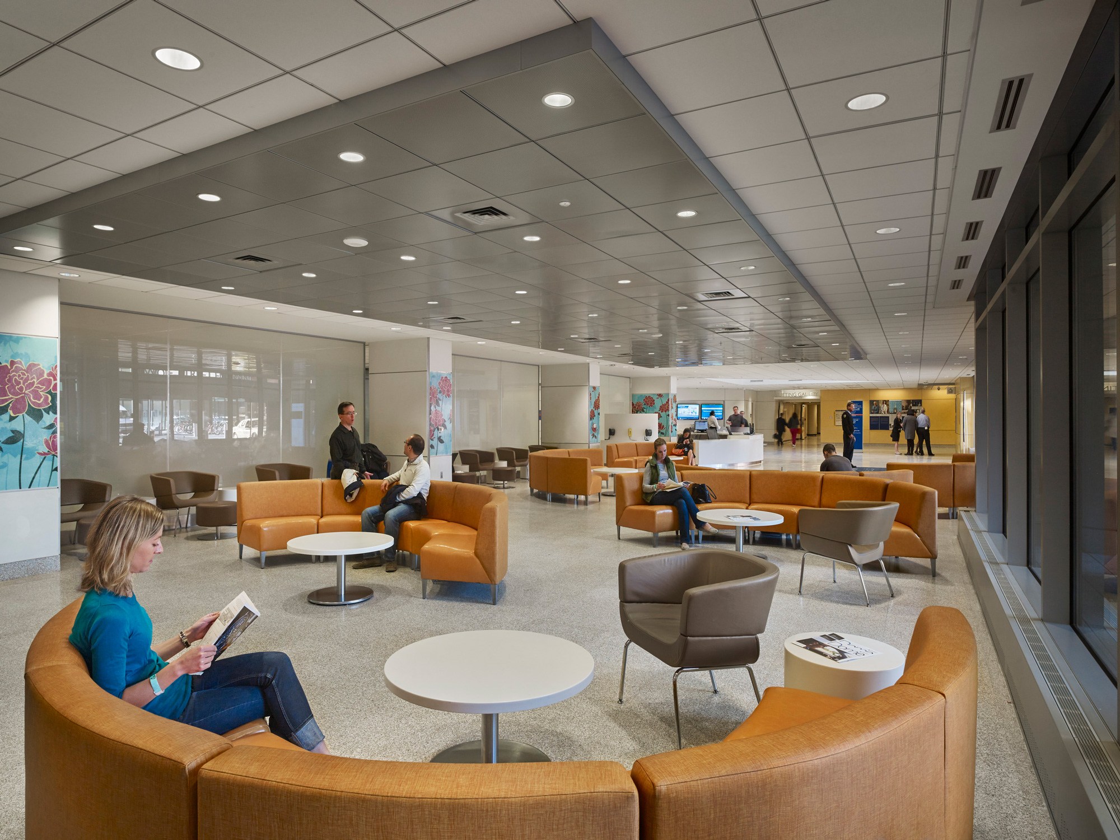
Awards
2015
Maryland Chapter of American Concrete Institute Excellence in Concrete in Architecture
2014
National Precast Concrete Association Sustainability Award First Place Project
Team
Wilmot Sanz – Prime Architect
