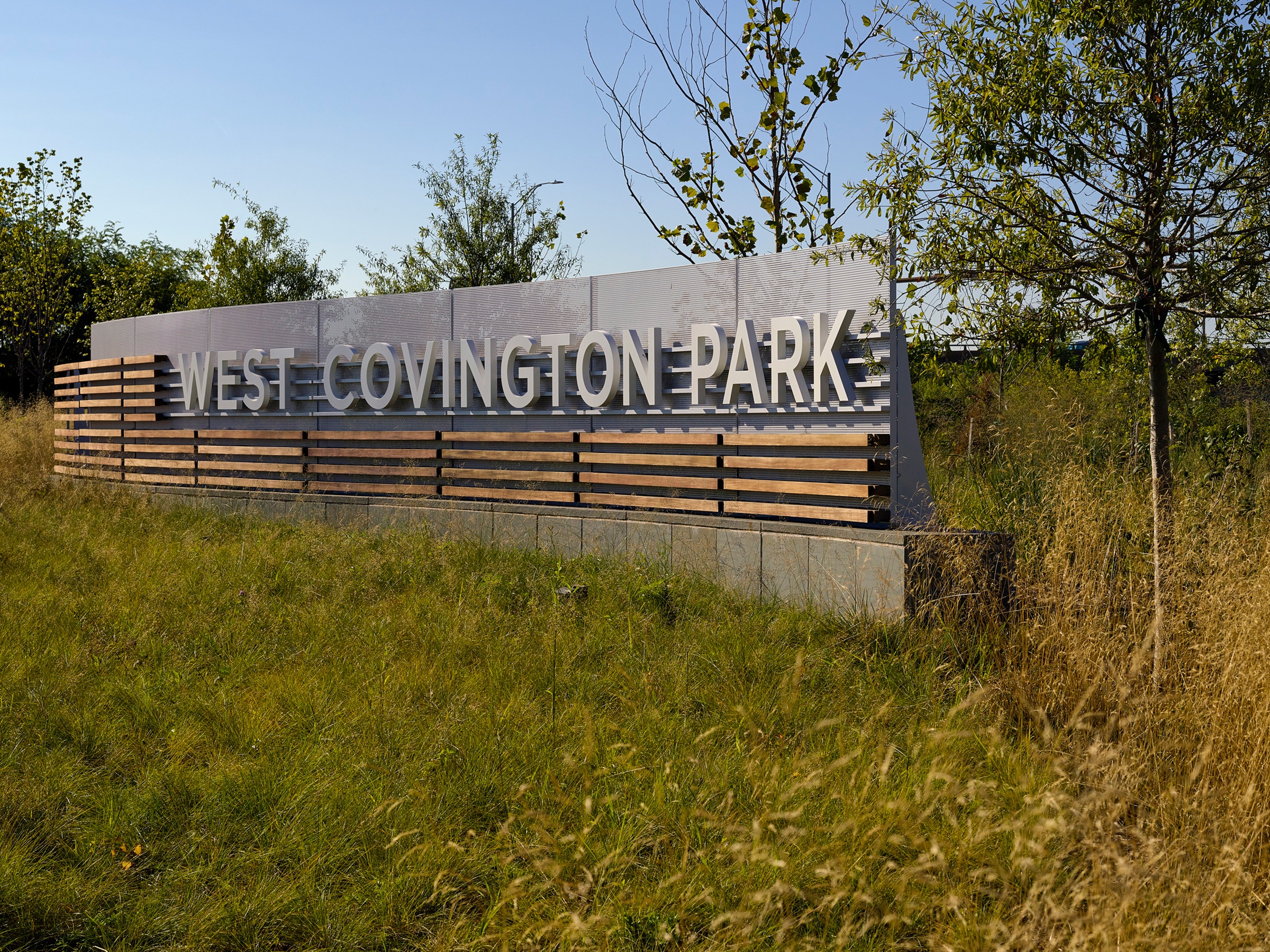This site uses cookies – More Information.
High Country Conference Center
Northern Arizona University
Surrounded by mountains, pine forests, and picture-perfect skies, this conference center offers plenty of flexible meeting space.

The High Country Conference Center features meeting spaces, a ballroom, a production kitchen and food service, and an adjacent 340-car garage. The center accommodates groups ranging from 200 to 1000 and academic labs for the School of Hotel and Restaurant Management program. The building connects to a 158-key hotel through an elevated glass bridge that frames the surrounding views for visiting guests. The University has noted a dramatic increase in on-campus conferences and events since the center’s opening.
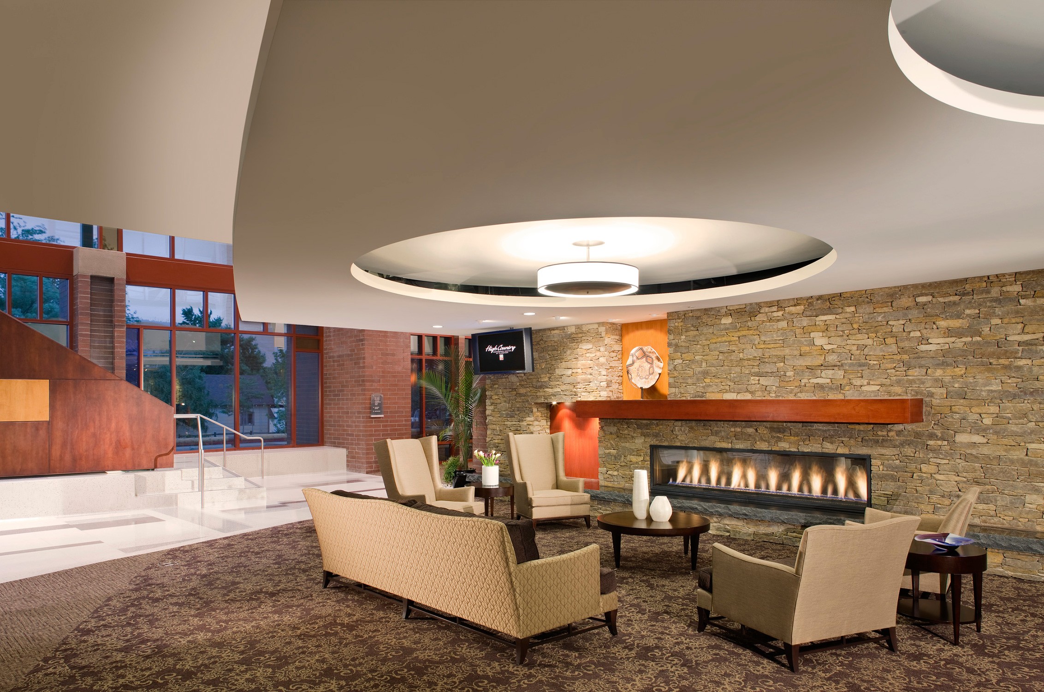
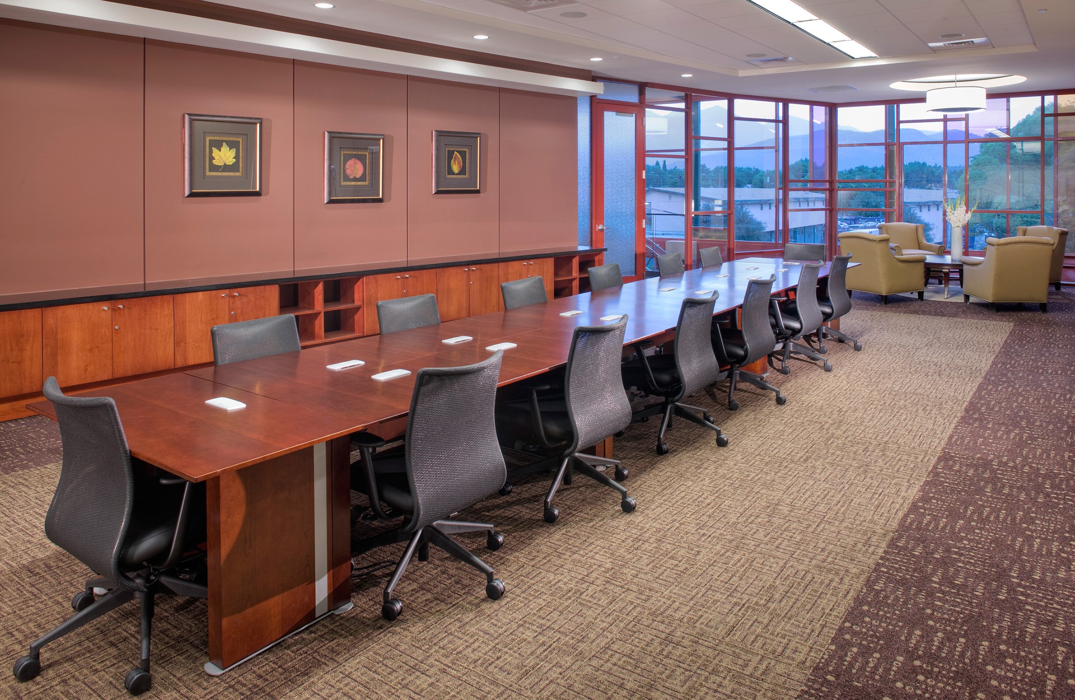
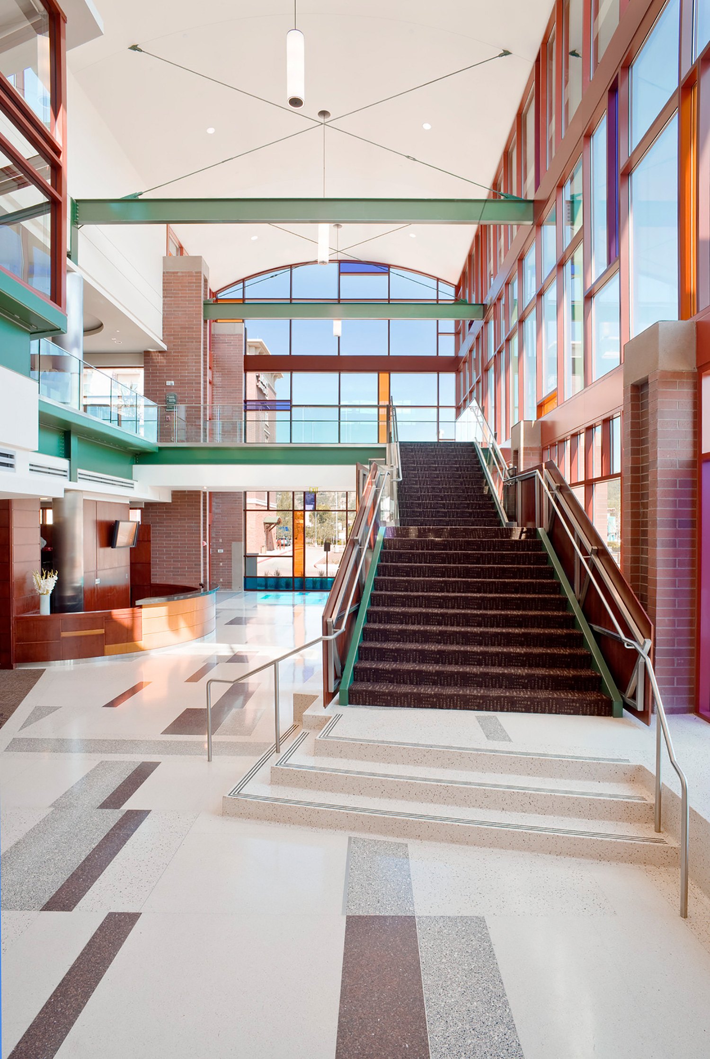
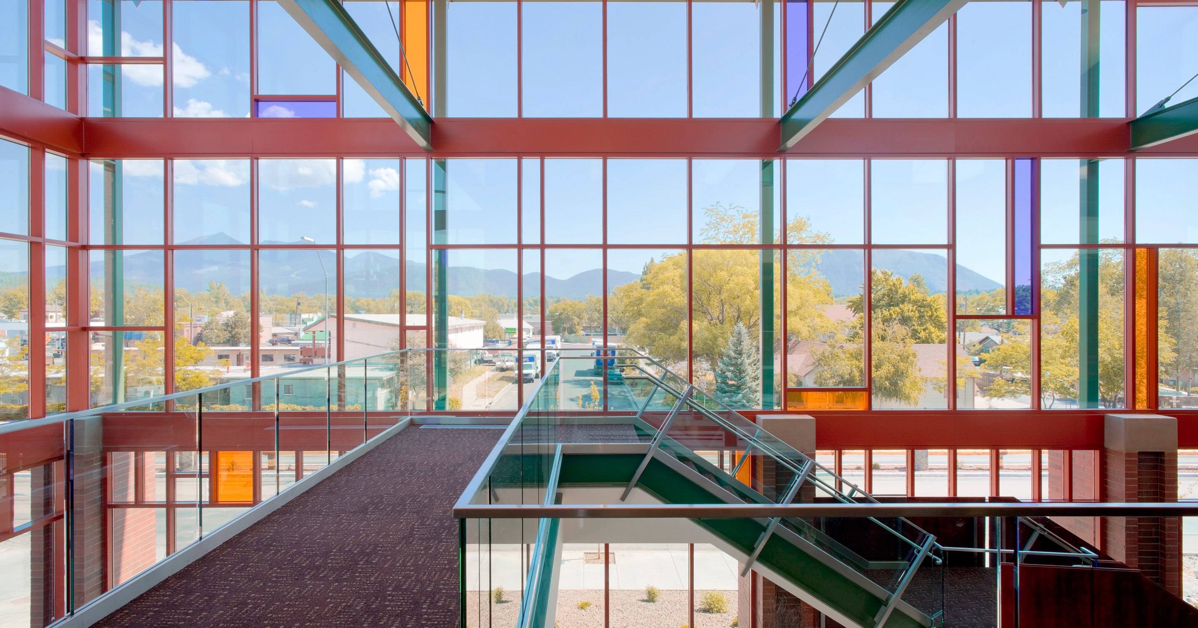
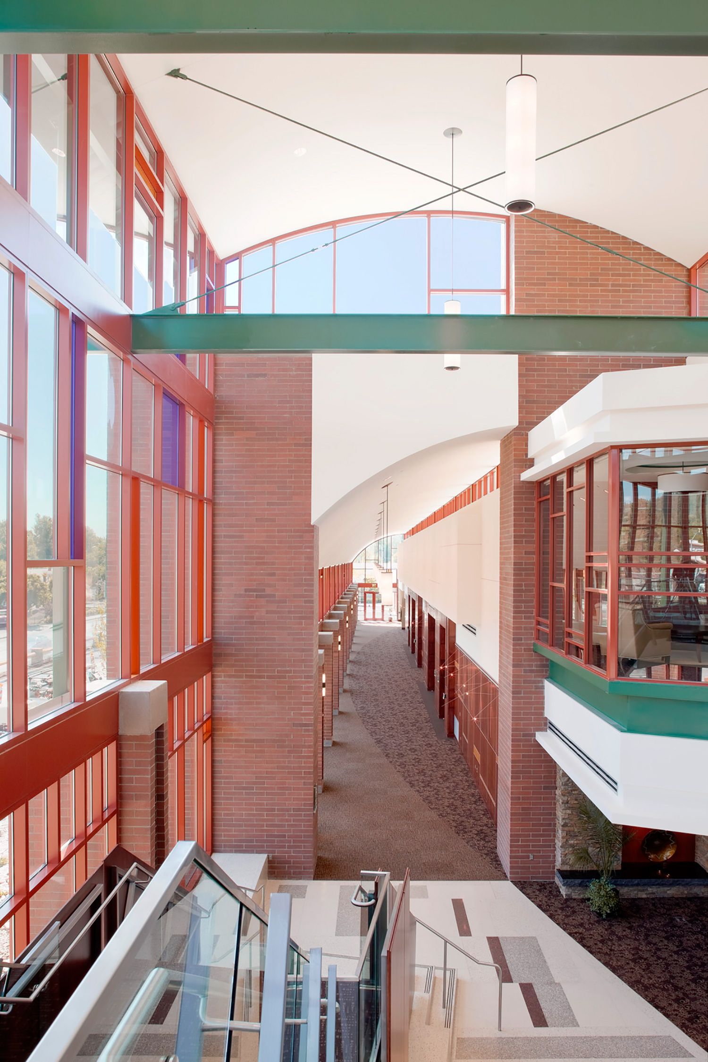
Awards
2010
AIA Education Design Facility Honor Award
2009
Education Design Showcase Honorable Mention
