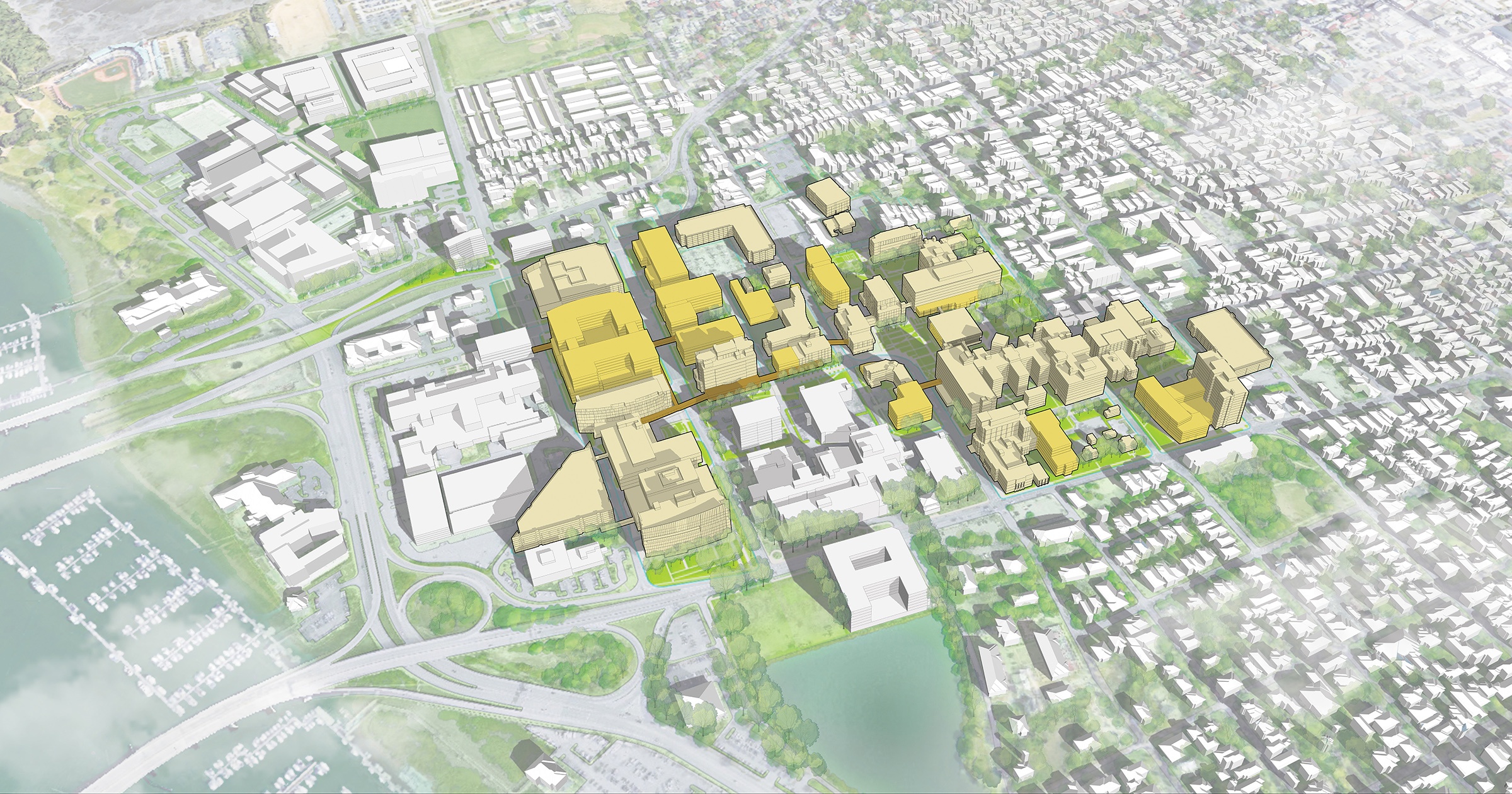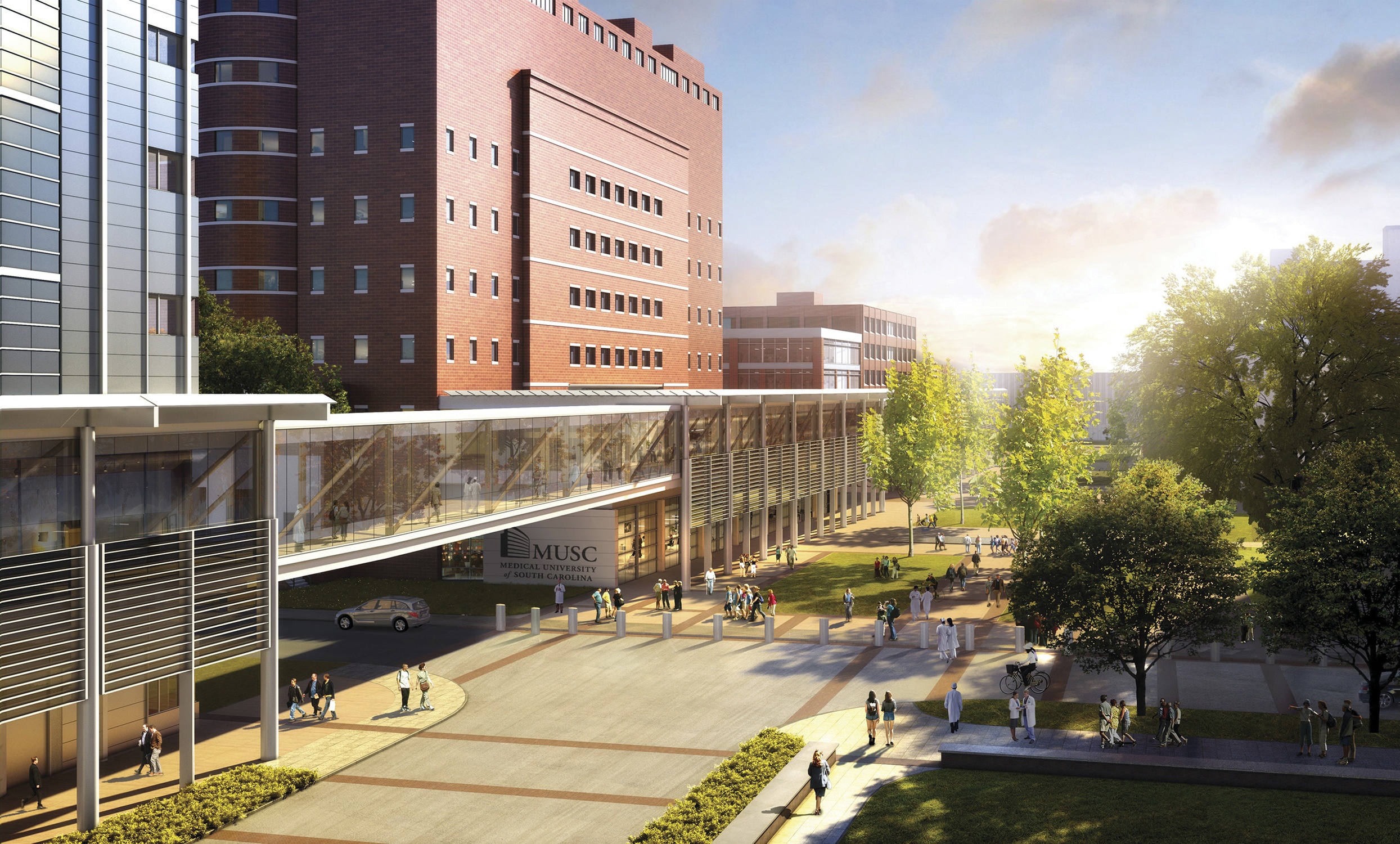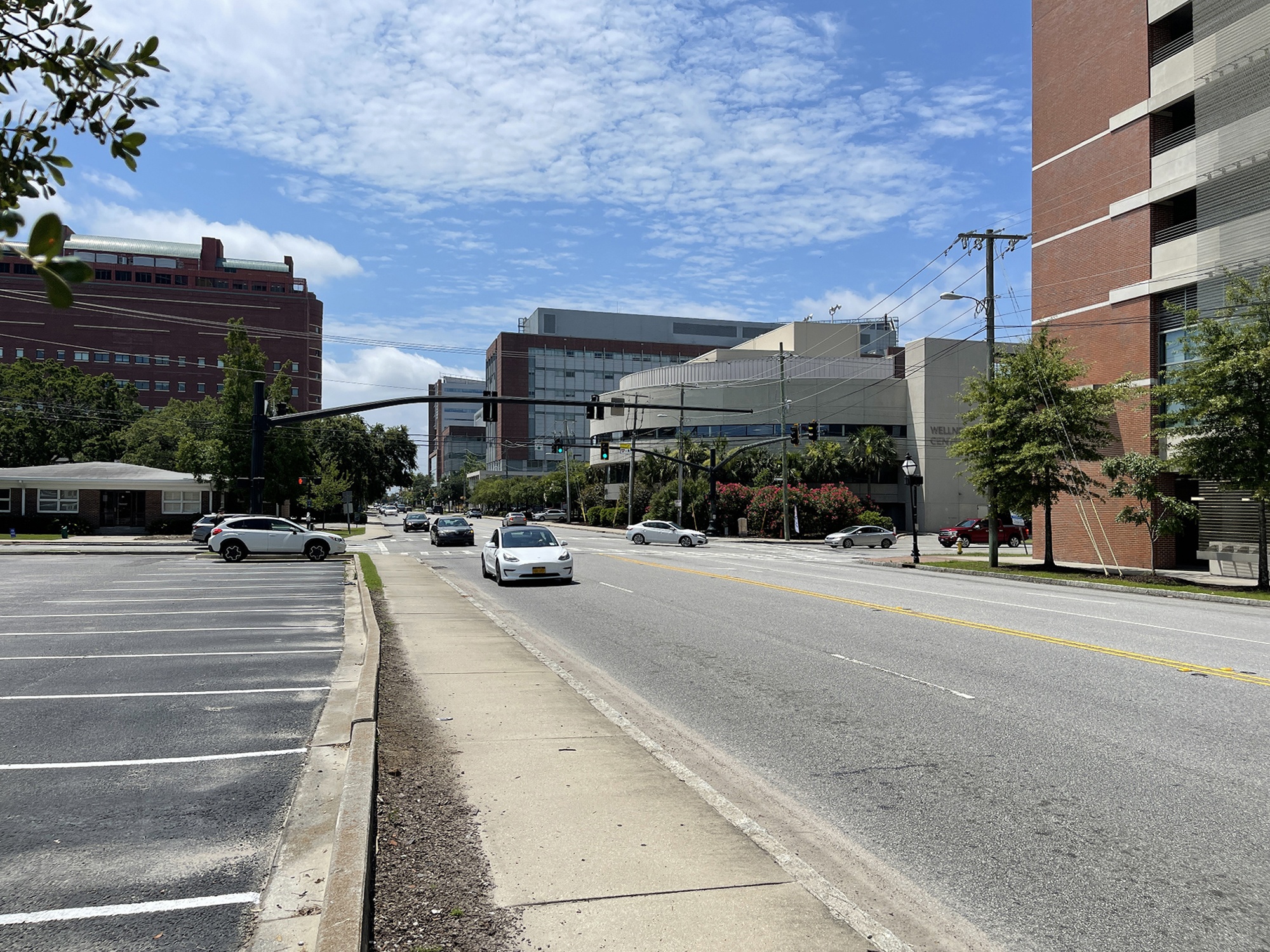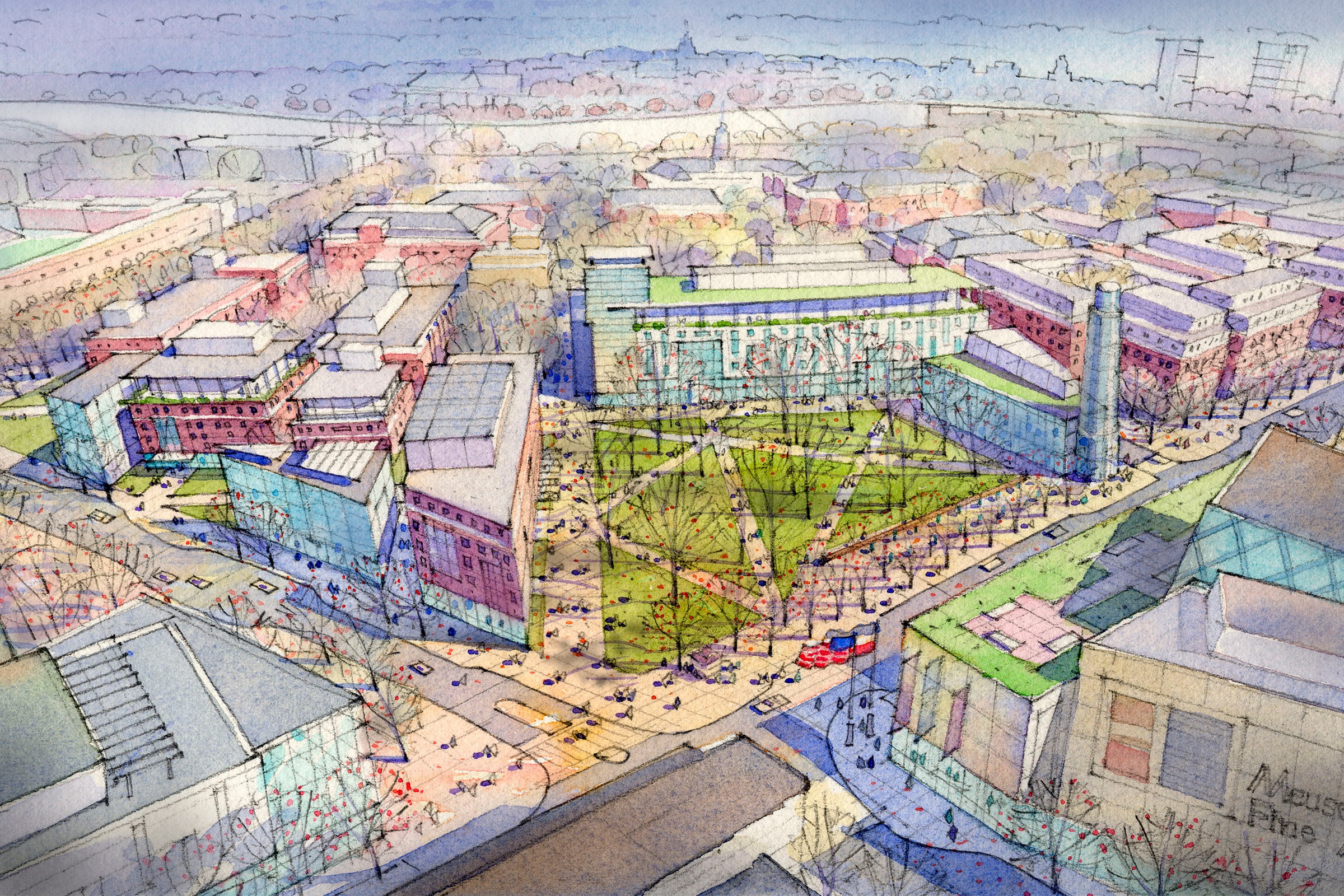This site uses cookies – More Information.
Campus Master Facility Plan

The Campus Master Facility Plan for the Medical University of South Carolina (MUSC) is a flexible, forward-looking land use and development framework plan. It guides the development of the academic medical center in downtown Charleston, which includes the land and facilities for inpatient and outpatient services and six colleges: College of Medicine, College of Pharmacy, College of Nursing, College of Dental Medicine, College of Health Professions, and College of Graduate Studies. To guide growth and development, the plan addresses recommended renovations, proposed new buildings, parking, open space, utility infrastructure, circulation, space needs, and overall campus experience. Because this is a framework plan to decide future decision-making related to major investment in campus facilities, the Plan includes a mix of very prescriptive proposals and suggested improvements with various alternatives. It examines the responsible carrying capacity of the land and considers how the campus and neighboring developments can work together to continue building a stronger neighborhood.





