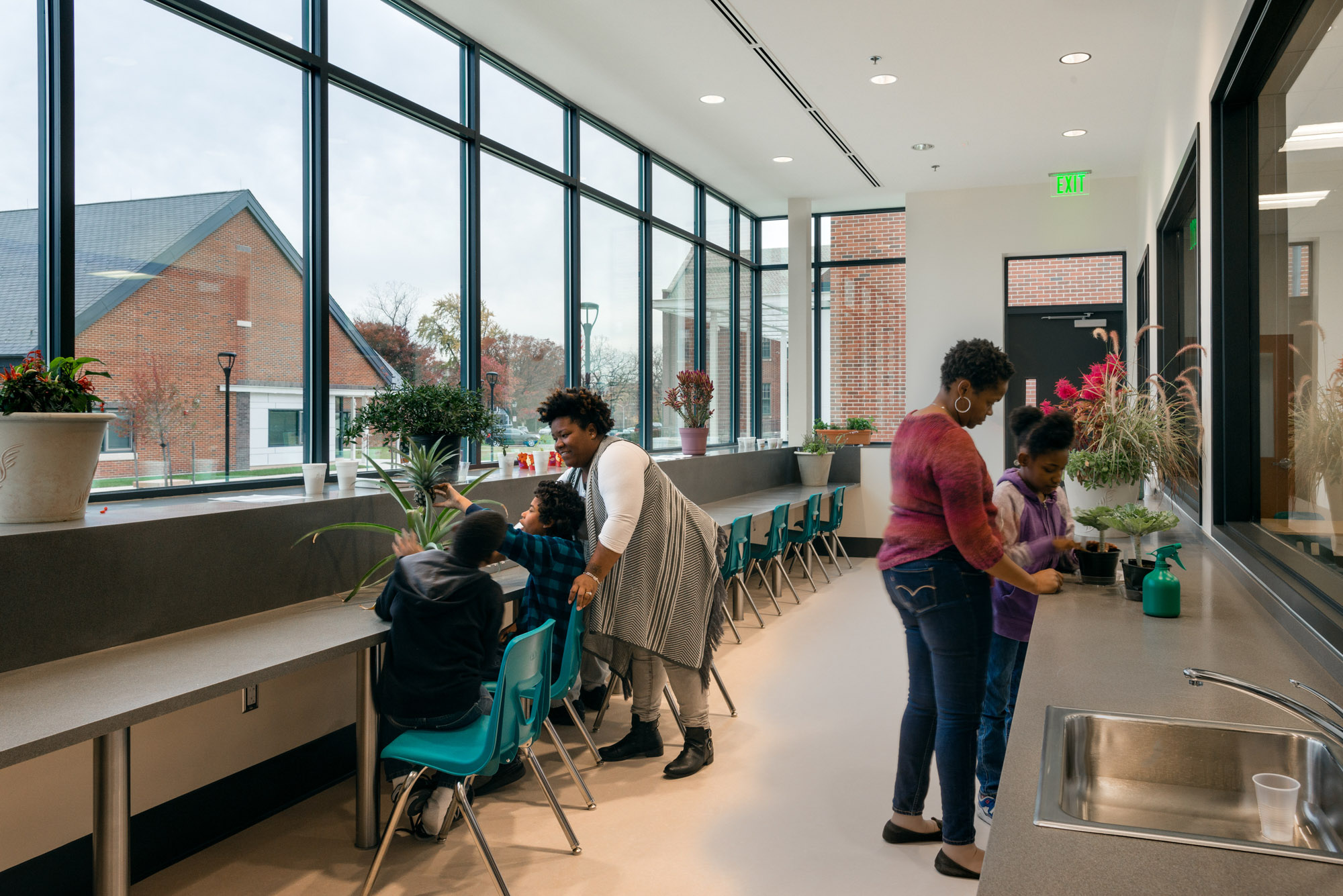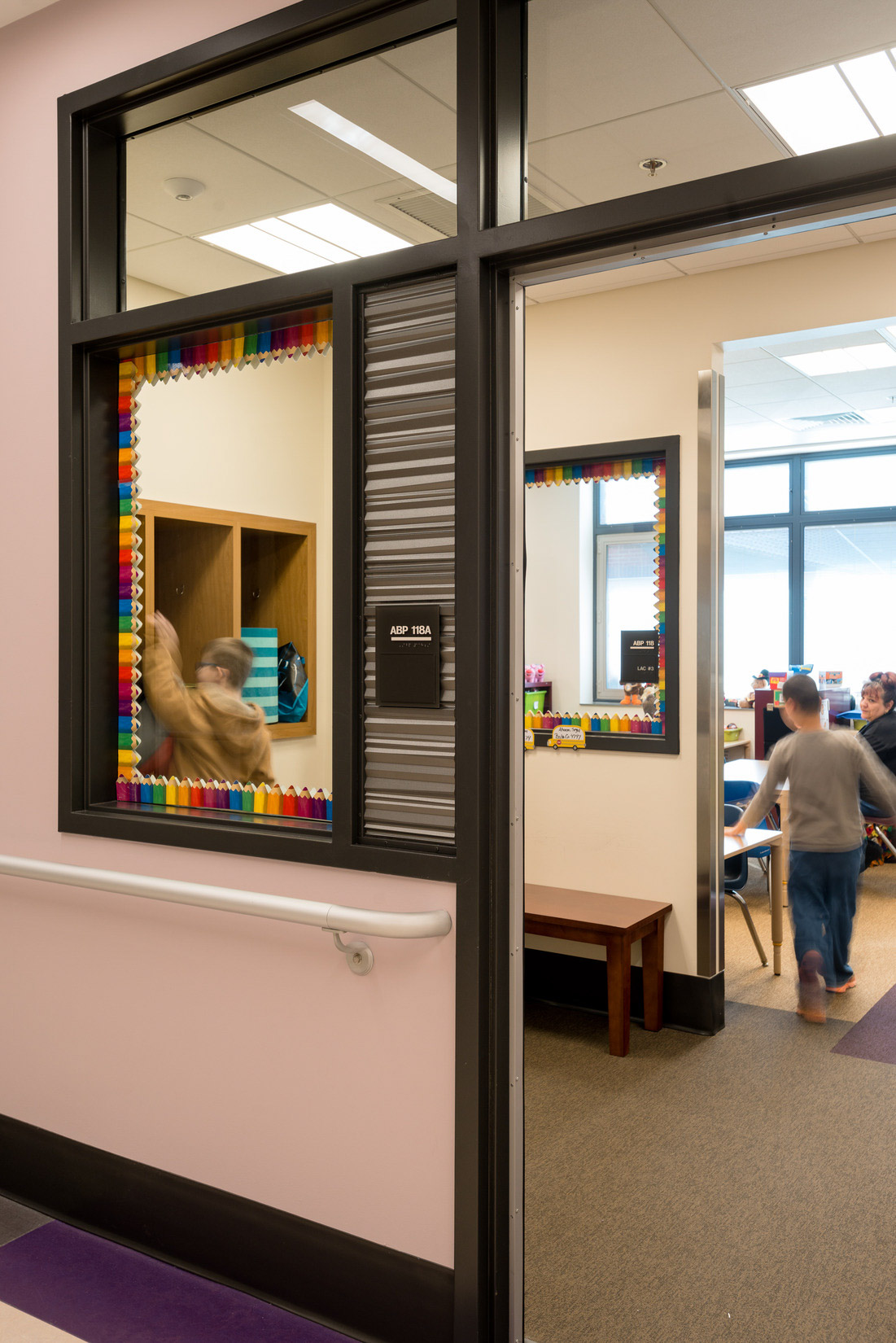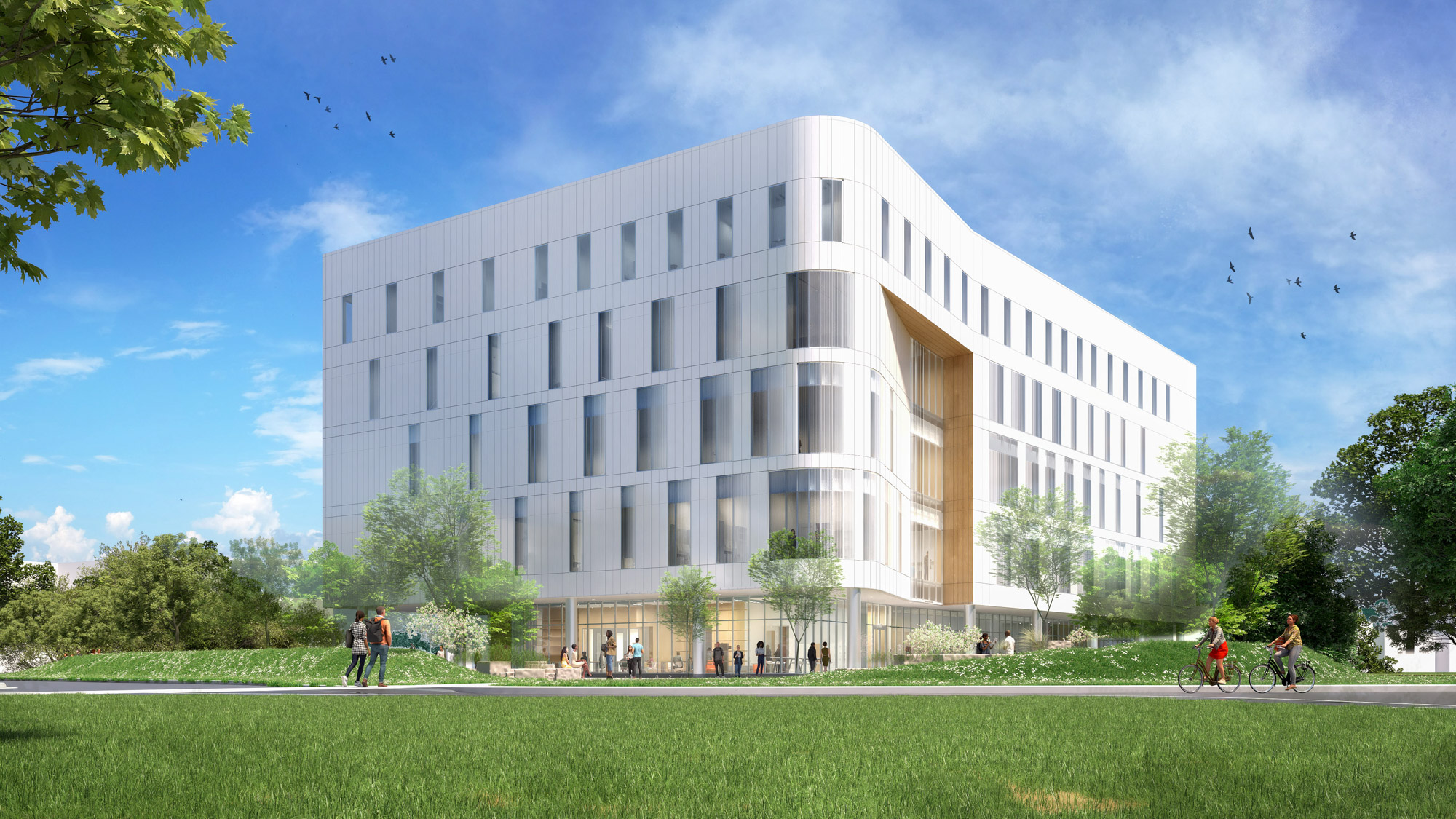This site uses cookies – More Information.
Multiple Disabilities Blind and Autism-Blind Learning Activity Centers and Cottages
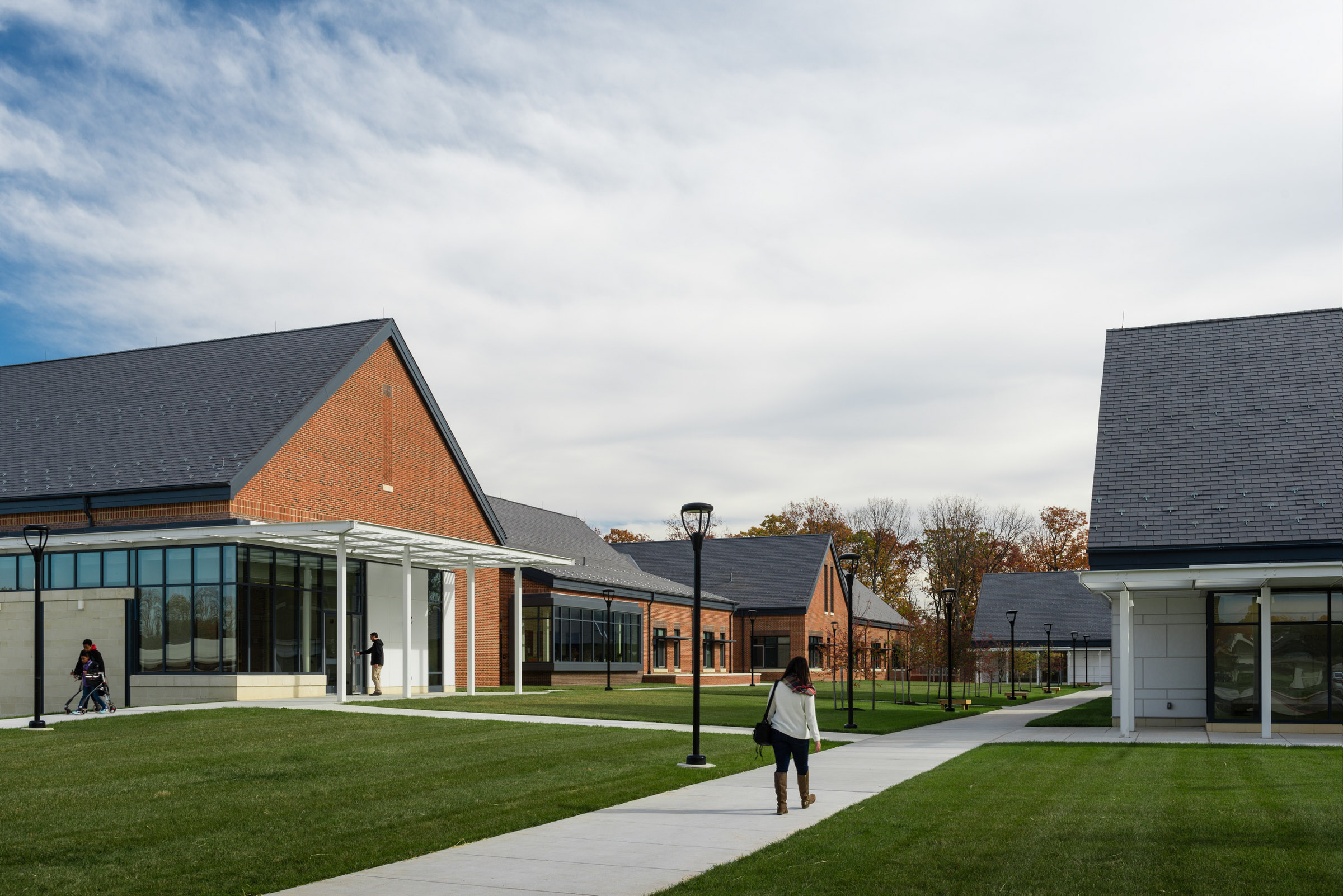
The Maryland School for the Blind serves students with blindness or low vision of all abilities from birth through age 21, providing an educational journey that includes both book knowledge and general life skills. The Multiple Disabilities Blind Learning Activity Center and Cottages create a highly specialized complex of buildings that serve the unique educational and environmental needs of the student population. Situated near the heart of campus, the academic building and the cottage-style residences are connected by an enclosed walkway that provides for easy access between both learning environments.
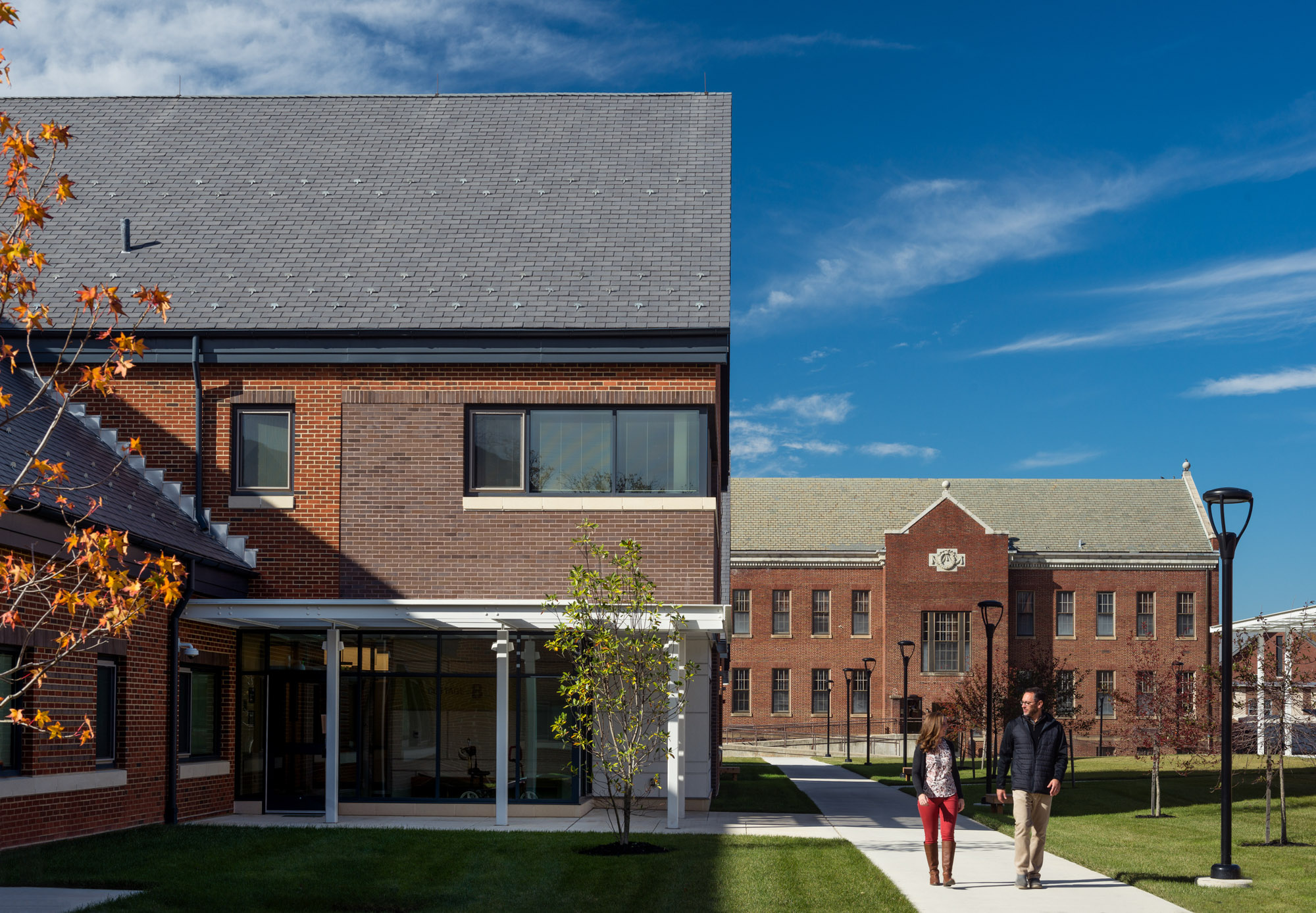
The cottages, which are used for social interaction and food preparation training during the day and as residences at night, have a full nurses’ suite, supervisory areas and a staff apartment upstairs. Each of the four individual cottages have their own unique entry and accommodate eight students per unit, with two students in each bedroom. All spaces are designed to meet and far exceed ADA requirements, with adjustable height kitchen counter tops and personal, ceiling-mounted lift devices to transition students between spaces.
The academic building, which is also designed for accessibility, includes a full health suite including multiple exam rooms, 10 flexible teaching spaces, a multi-functional small gymnasium, a music room, and numerous student support spaces. Utilizing the sloping topography of the site, both levels of this two-story building egress on grade, eliminating a huge egress challenge in many of the existing campus buildings.
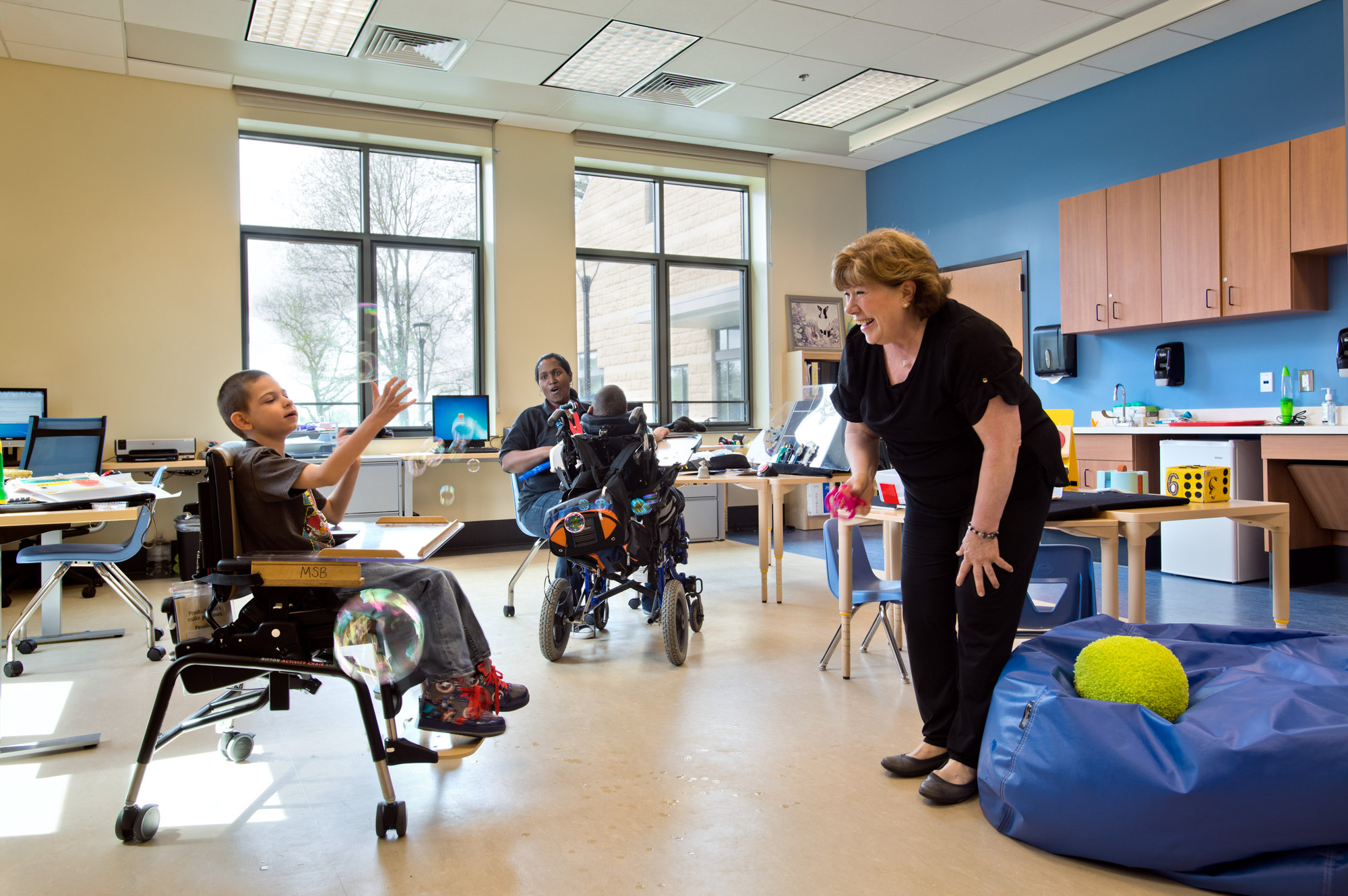
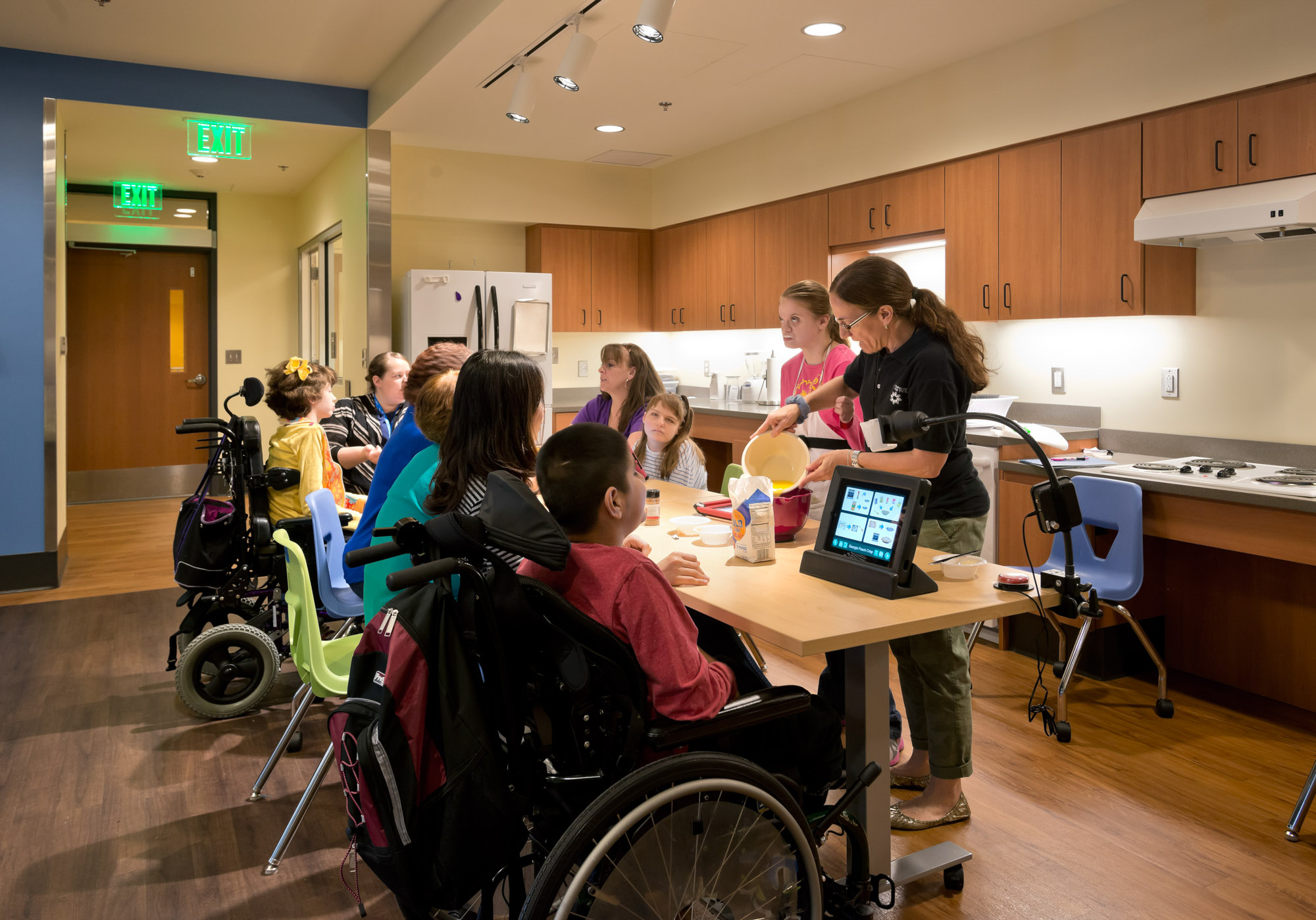
The second implementation phase is the creation of a quad to serve the Autism-Blind student population. This group of students range in age from five to 22 and are highly sensitive to environmental disturbances. The buildings, a two-story learning activity center and three cottage-style dormitories, are located away from the bustling core of the campus, but still provide direct and easy connections to the main academic and support buildings.
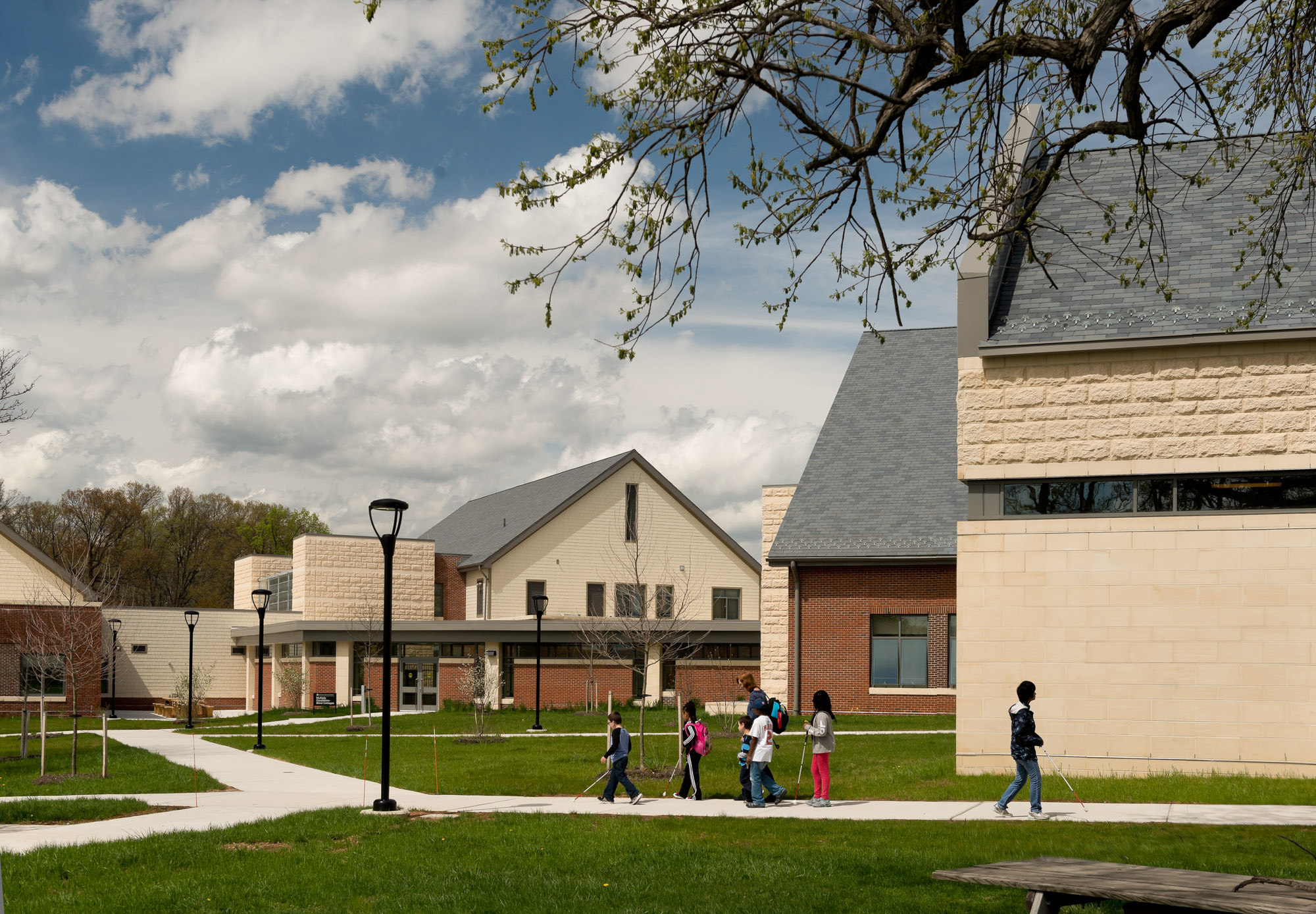
Utilizing the steep grade on the north side of the site, the academic building egresses out on-grade at both the lower level and upper level. Three types of classrooms are located throughout the building to accommodate students of different ages and functional abilities. A greenhouse, teaching kitchen and multi-sensory room act as student support spaces, complementing the physical and occupational therapy rooms on the lower level.
Across the quad are the three dormitories that act as both a residence and a food preparation learning area. Each residence has an easily definable and unique entry to reinforce the home-like environment. The bedrooms are clustered within residence wings and isolated from the activity and noise of the main living and dining spaces. Food service support spaces back up to the residences so that resources can be shared between buildings. A second-floor apartment is located above the middle residence to provide nighttime support and supervision for all of the residential students.
