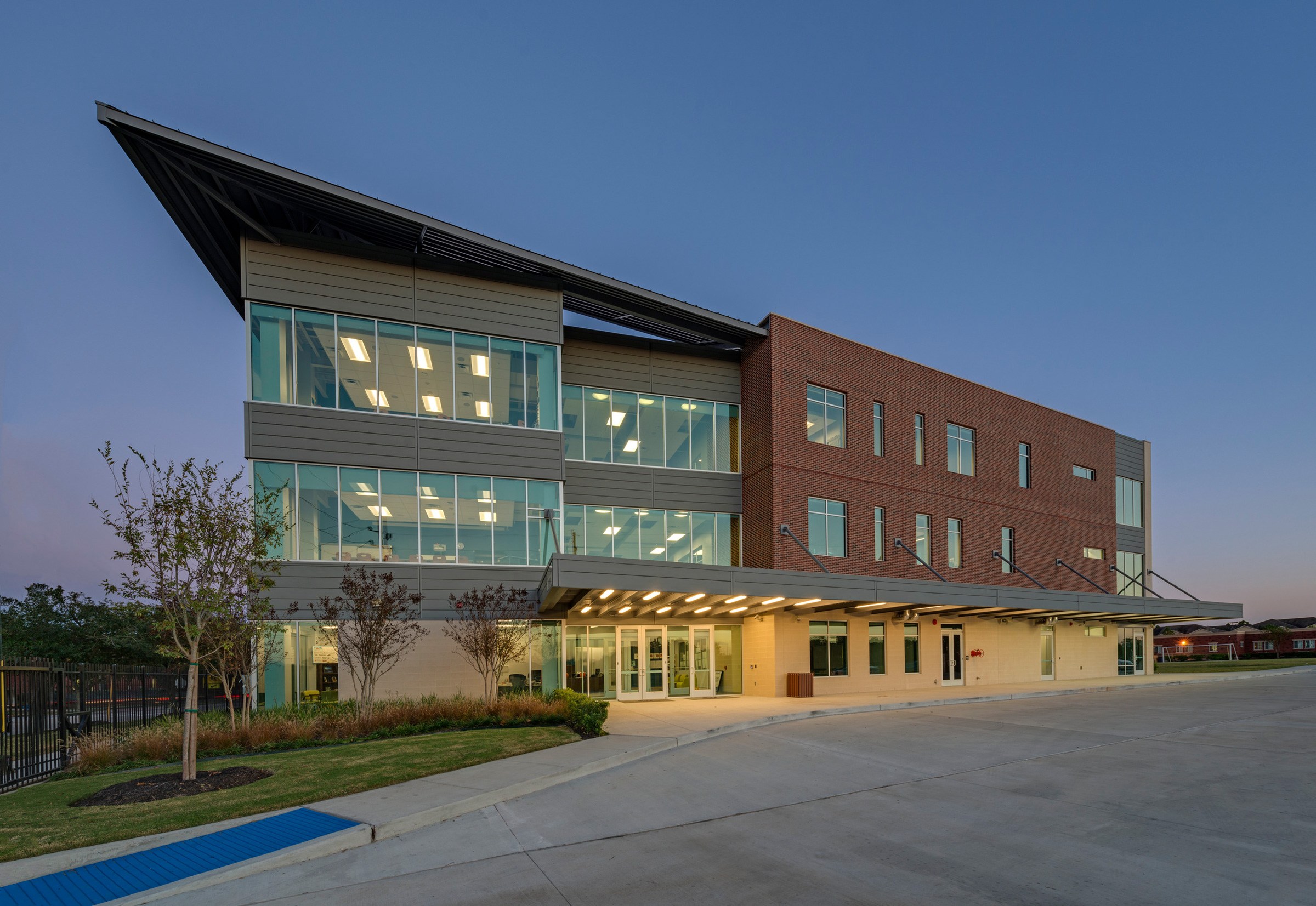This site uses cookies – More Information.
University Dining Center
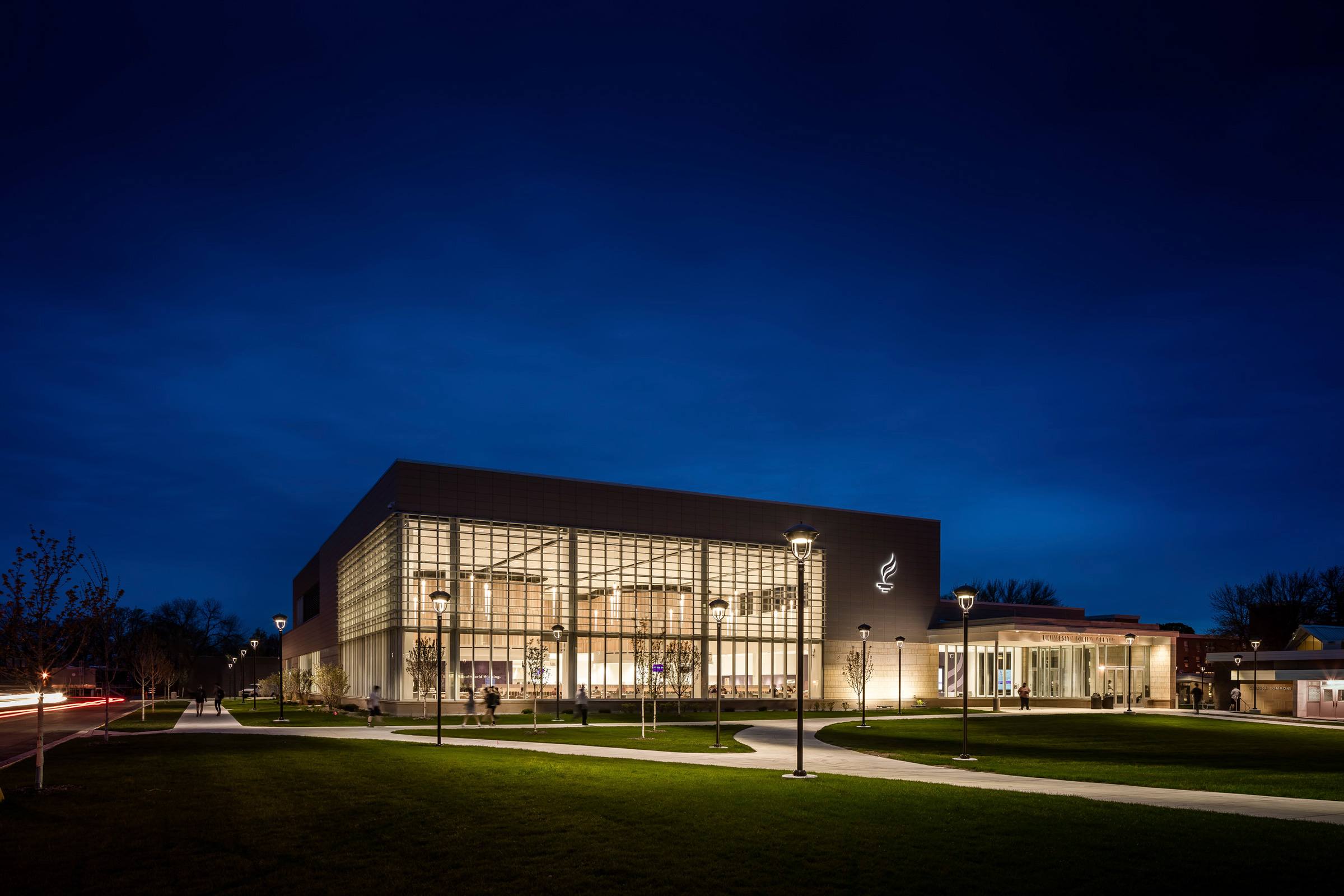
Following a decade of student life planning with Minnesota State University, Mankato, Ayers Saint Gross designed a residential dining hall to serve a projected future demand of 3,000 students. The marketplace operation creates a lively environment offering freshly prepared meals in cook-to-order and quick-serve formats. The venue focuses on food platforms, each devoted to its own menu and distinguished by a curved wood wall in a double-height space. The project was completed with BTR as Architect of Record.
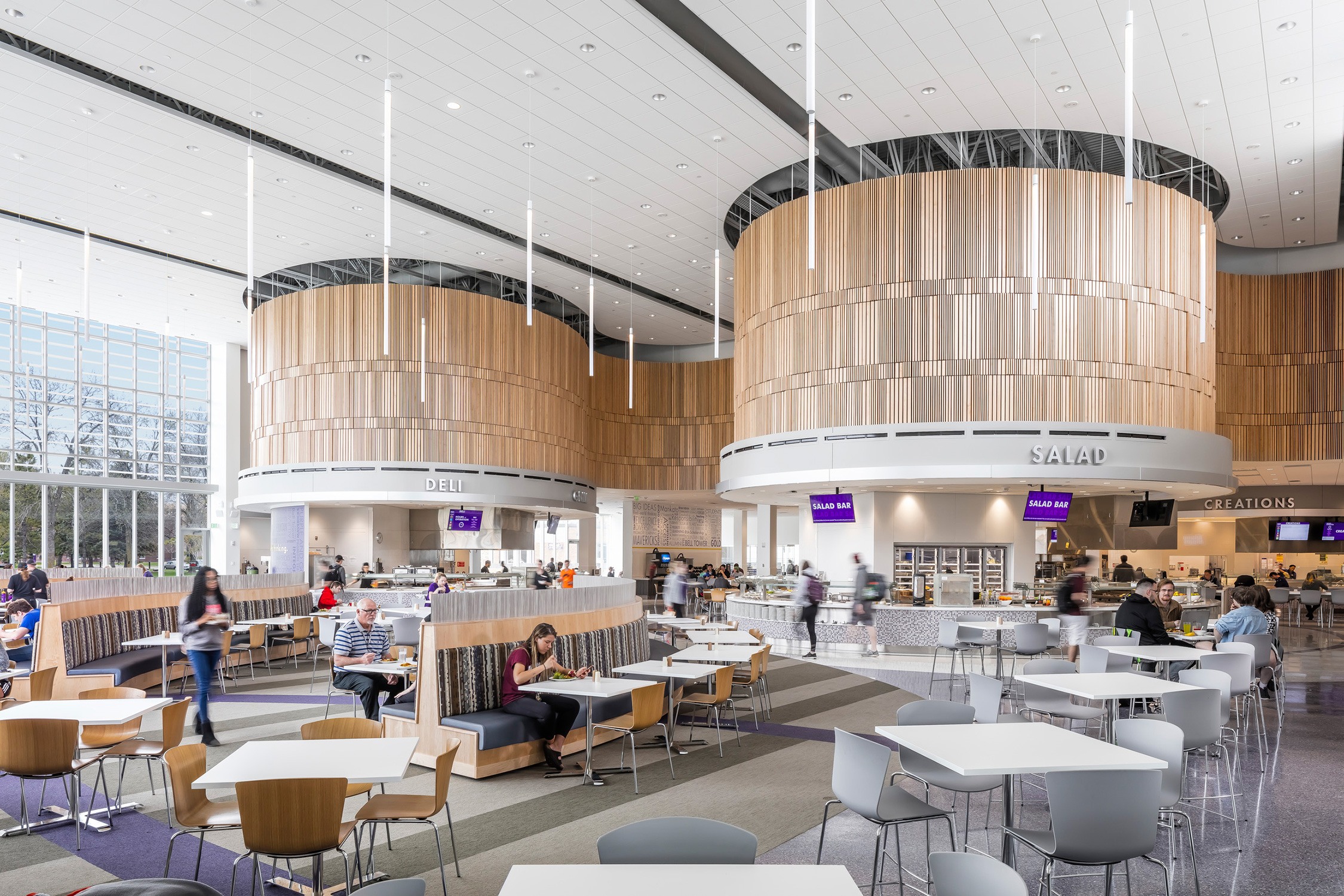
Floor-to-ceiling windows screened by terracotta sunshades provide diners with abundant daylight and campus views. The energy-efficient design complies with Minnesota Sustainable Building Guidelines. The new design has significantly reduced waste streams from 26 bags of trash daily to two bags of trash plus two bins of pulped organics. The energy-efficient design complies with the Minnesota Sustainable Building Guidelines.
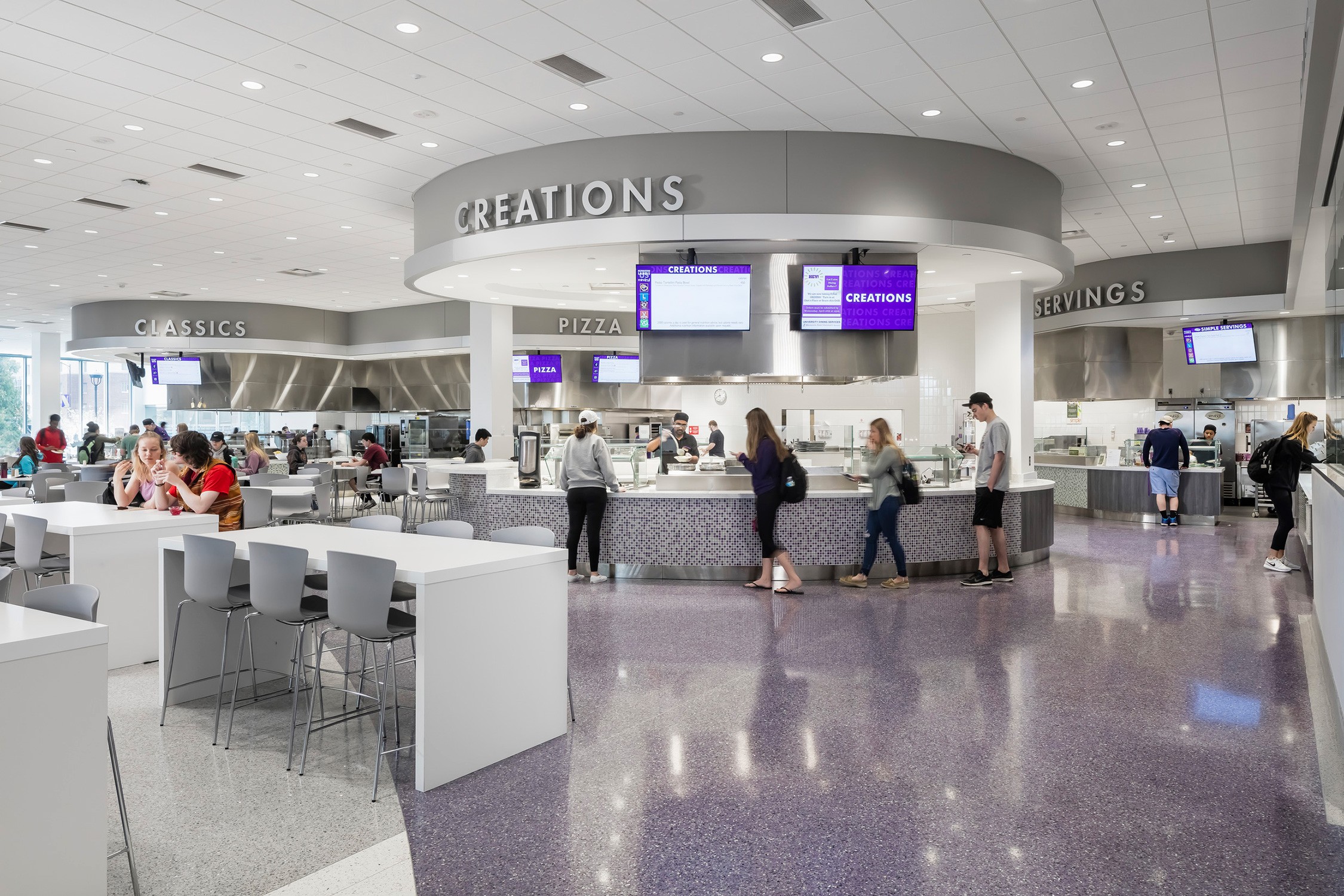
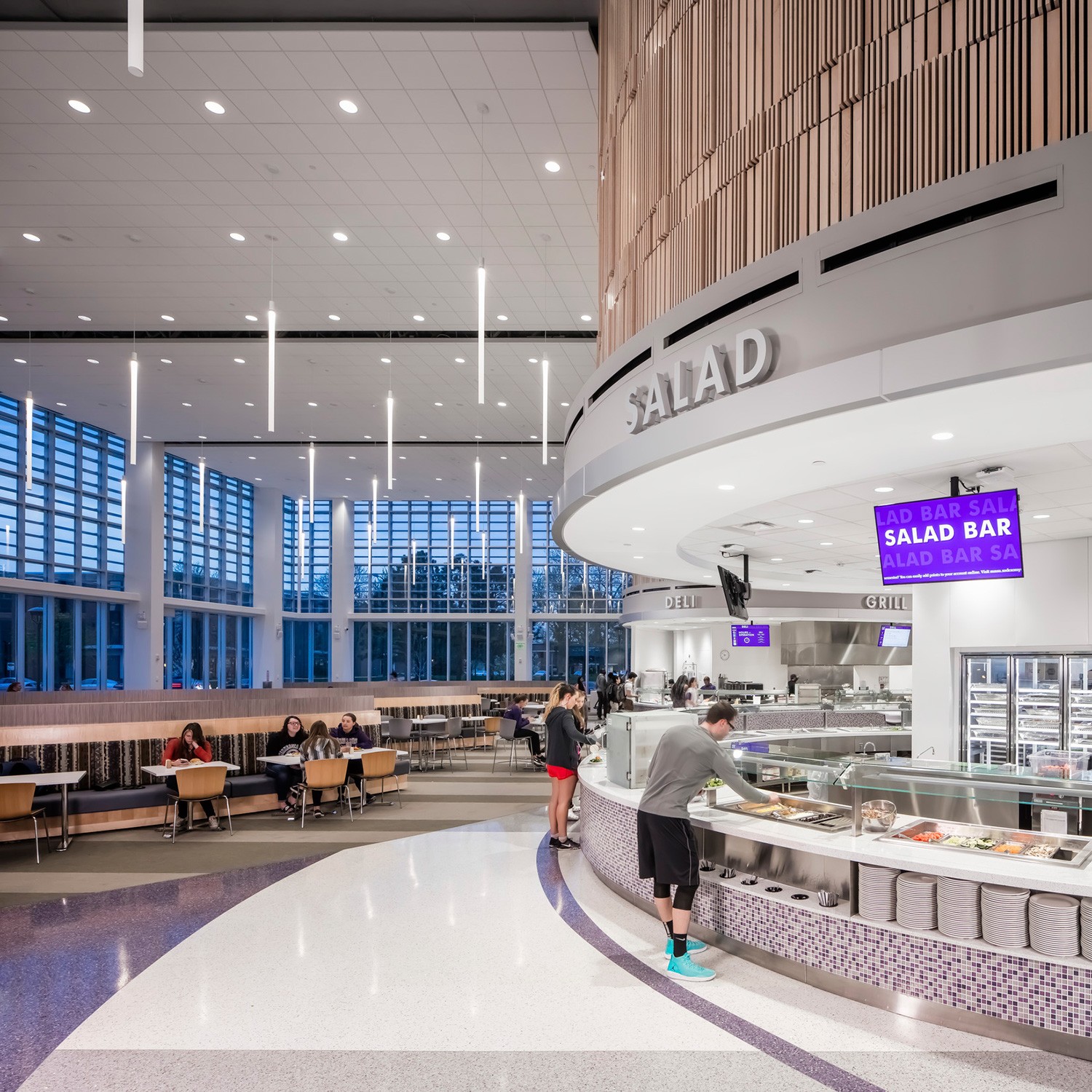
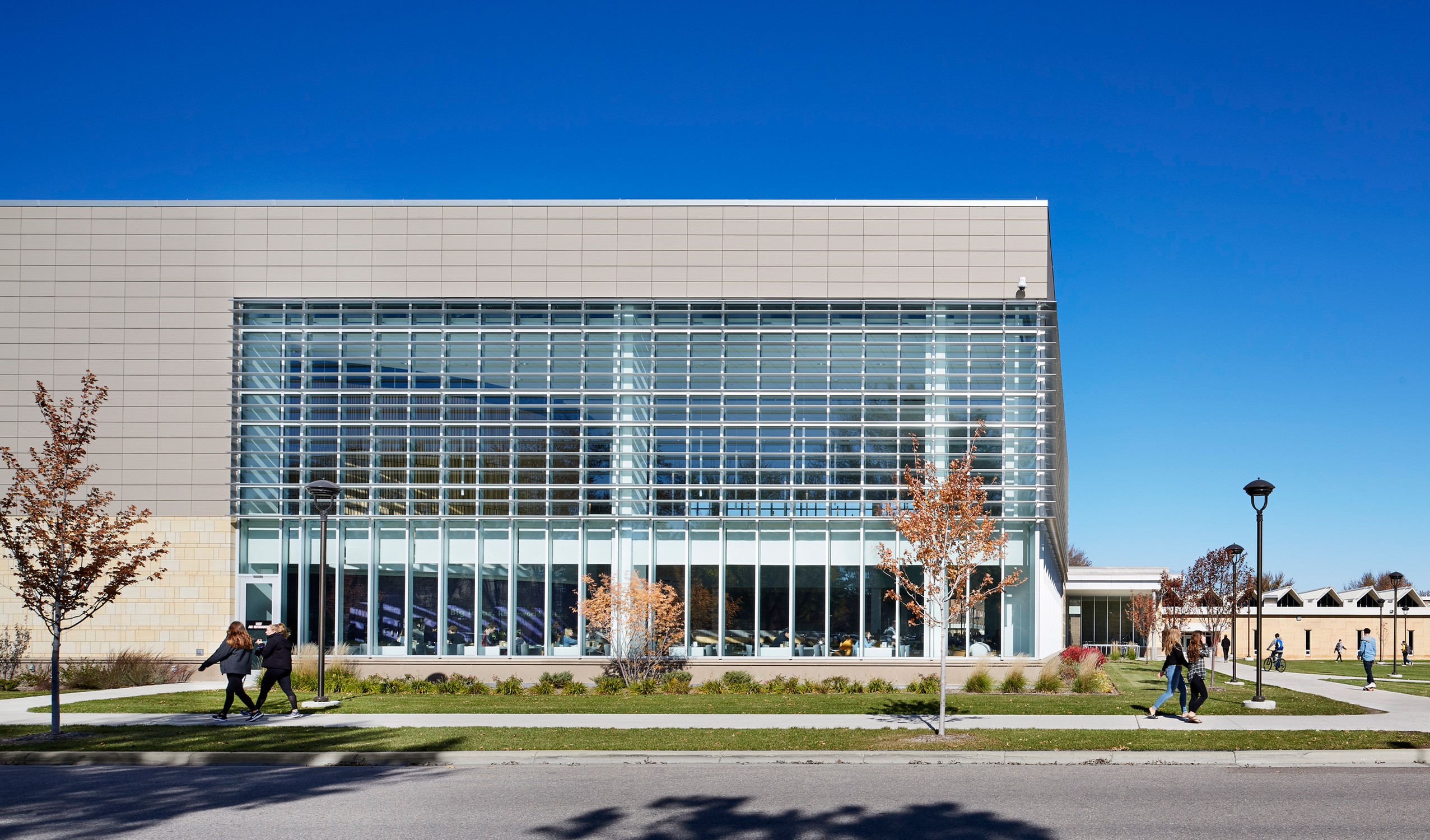

Thematic environmental graphic design and interior finishes create a strong sense of place and connection.


