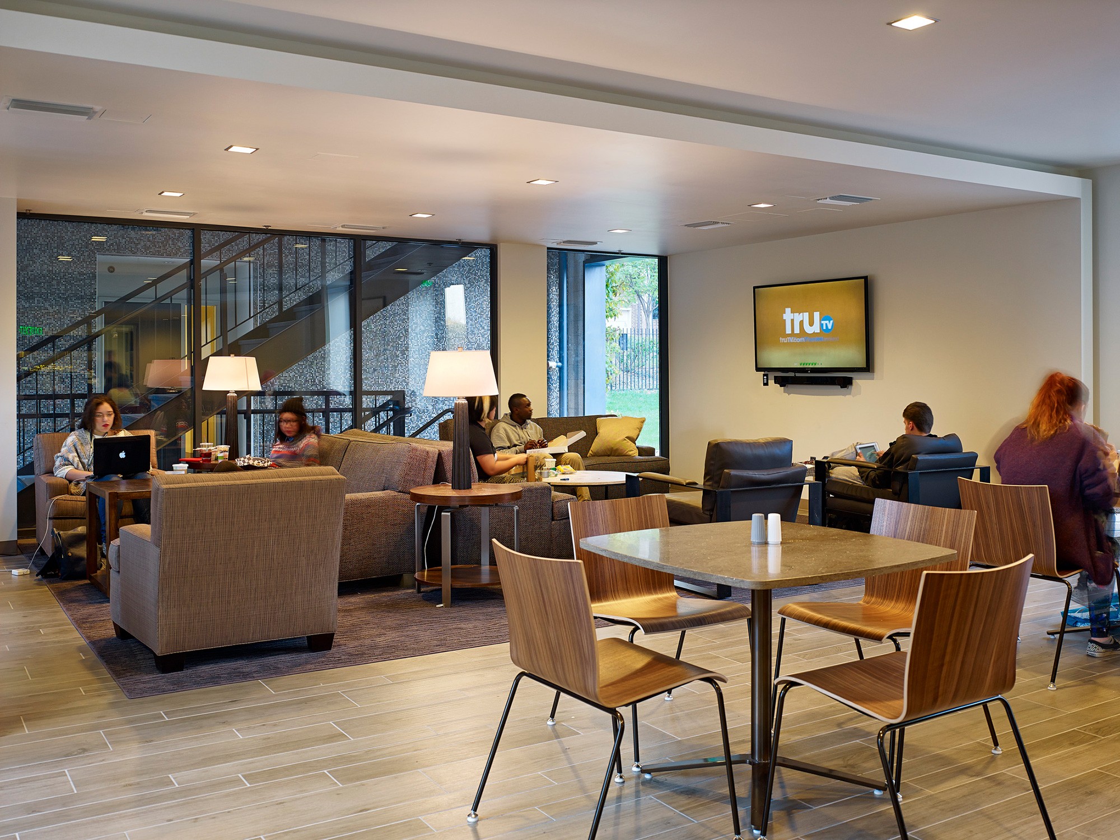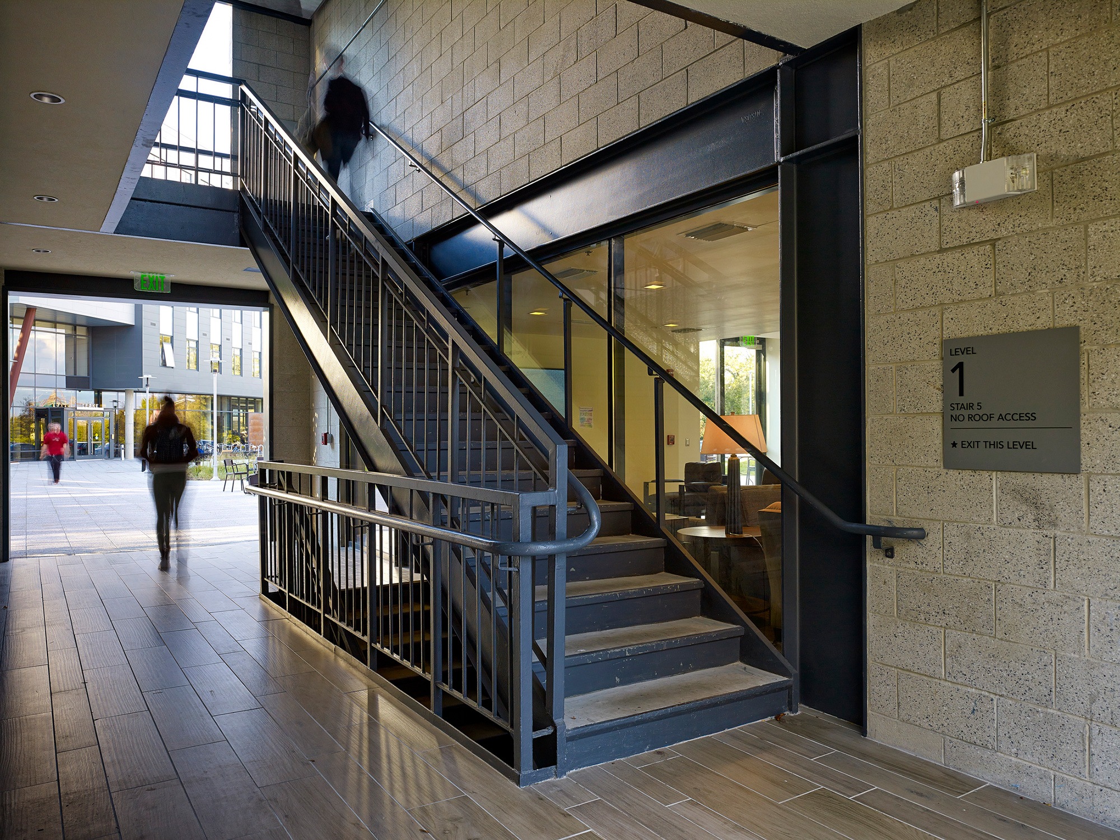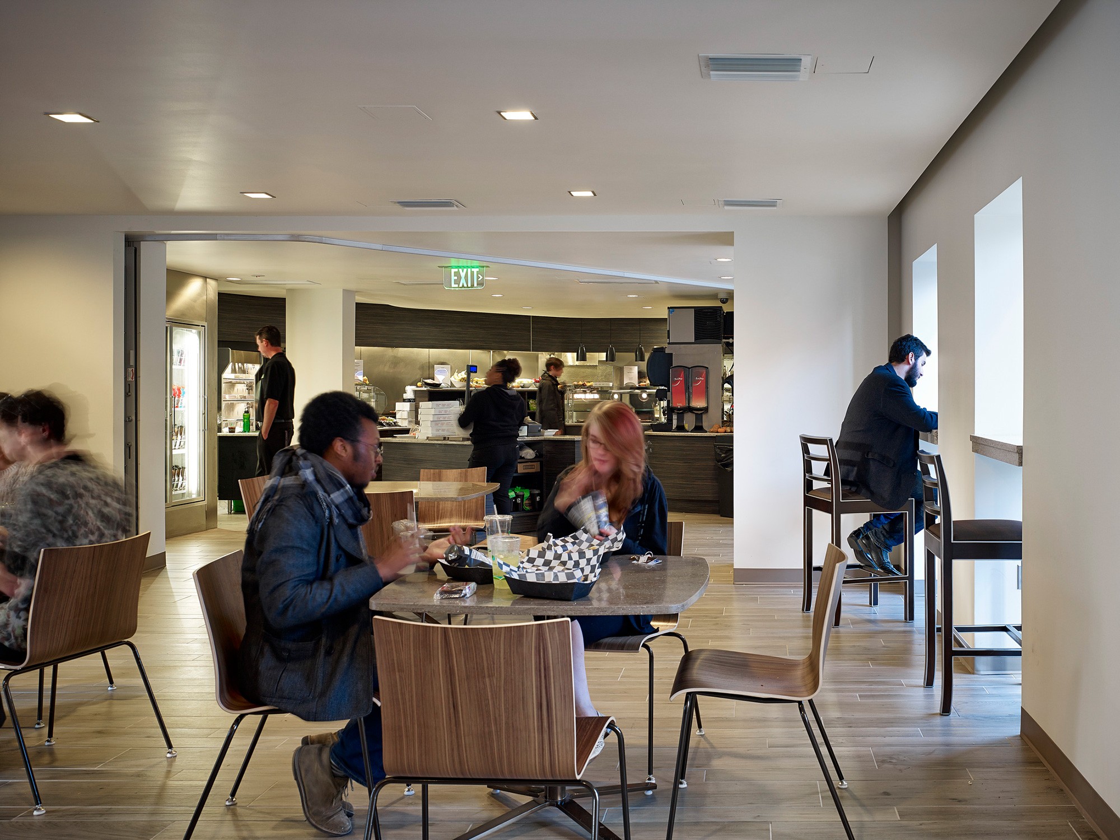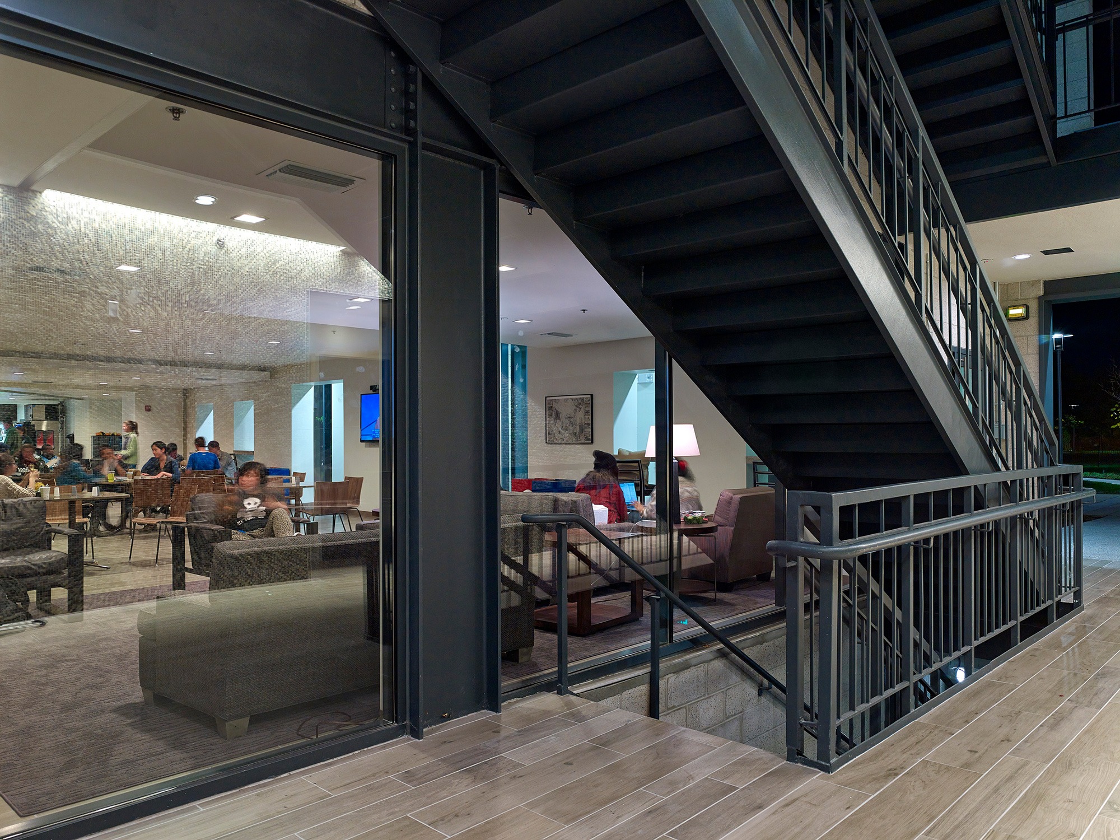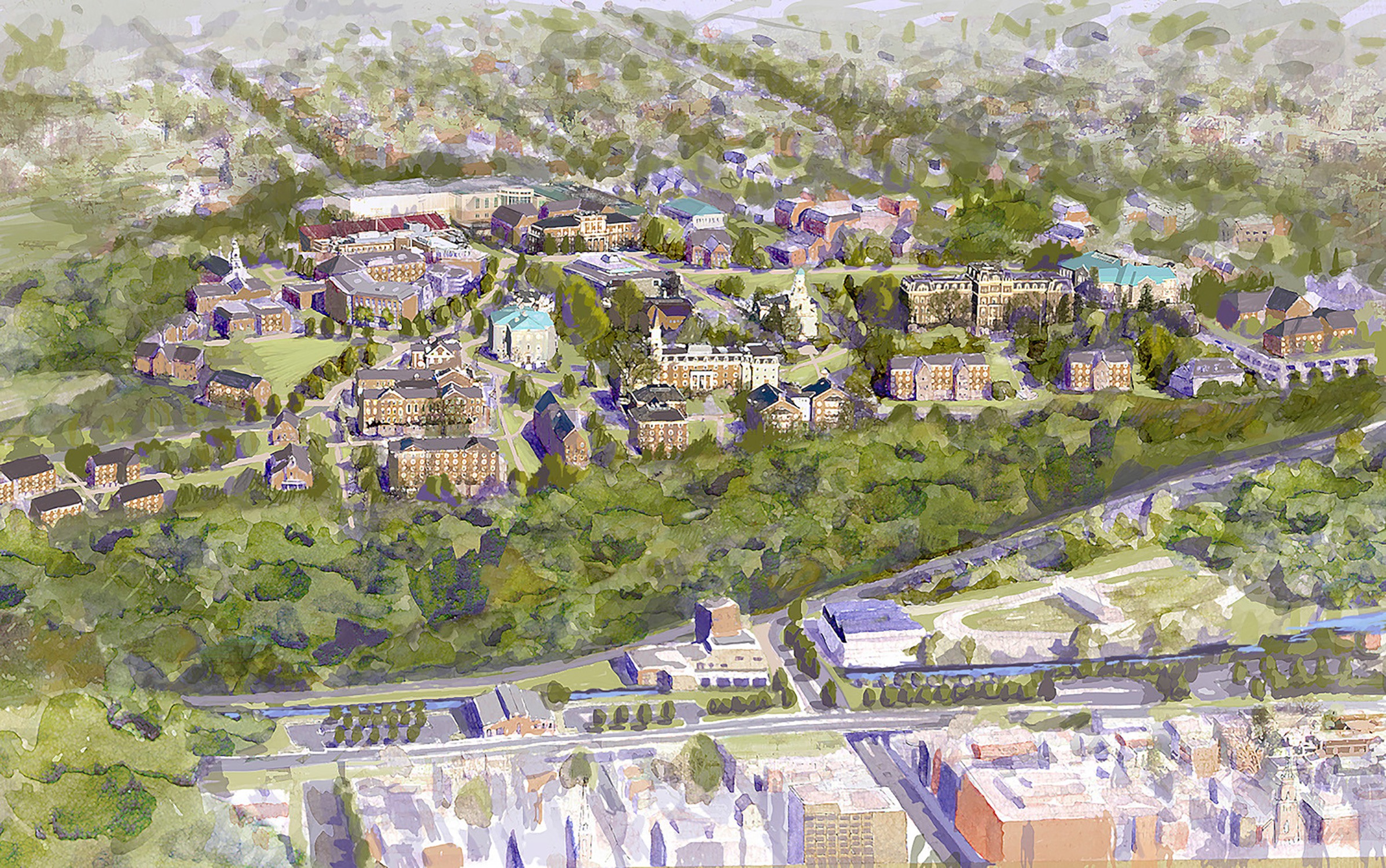This site uses cookies – More Information.
Founders Green Housing Renovation
Maryland Institute College of Art
An upgraded housing complex provides a focal point for the first-year community.

Built as apartment-style housing in 1992, MICA’s original Commons housing complex housed few public amenities. Ayers Saint Gross identified strategic opportunities to incorporate public programming into the ground floors, including a cafe, dining area, student lounge, and expanded laundry facilities. A newly designed glass entrance lobby, and landscape, signage, and site lighting upgrades improve the entrance experience and the view of the existing building facade from the street. The design for major public rooms includes large wall surfaces and lighting for the display of art.
