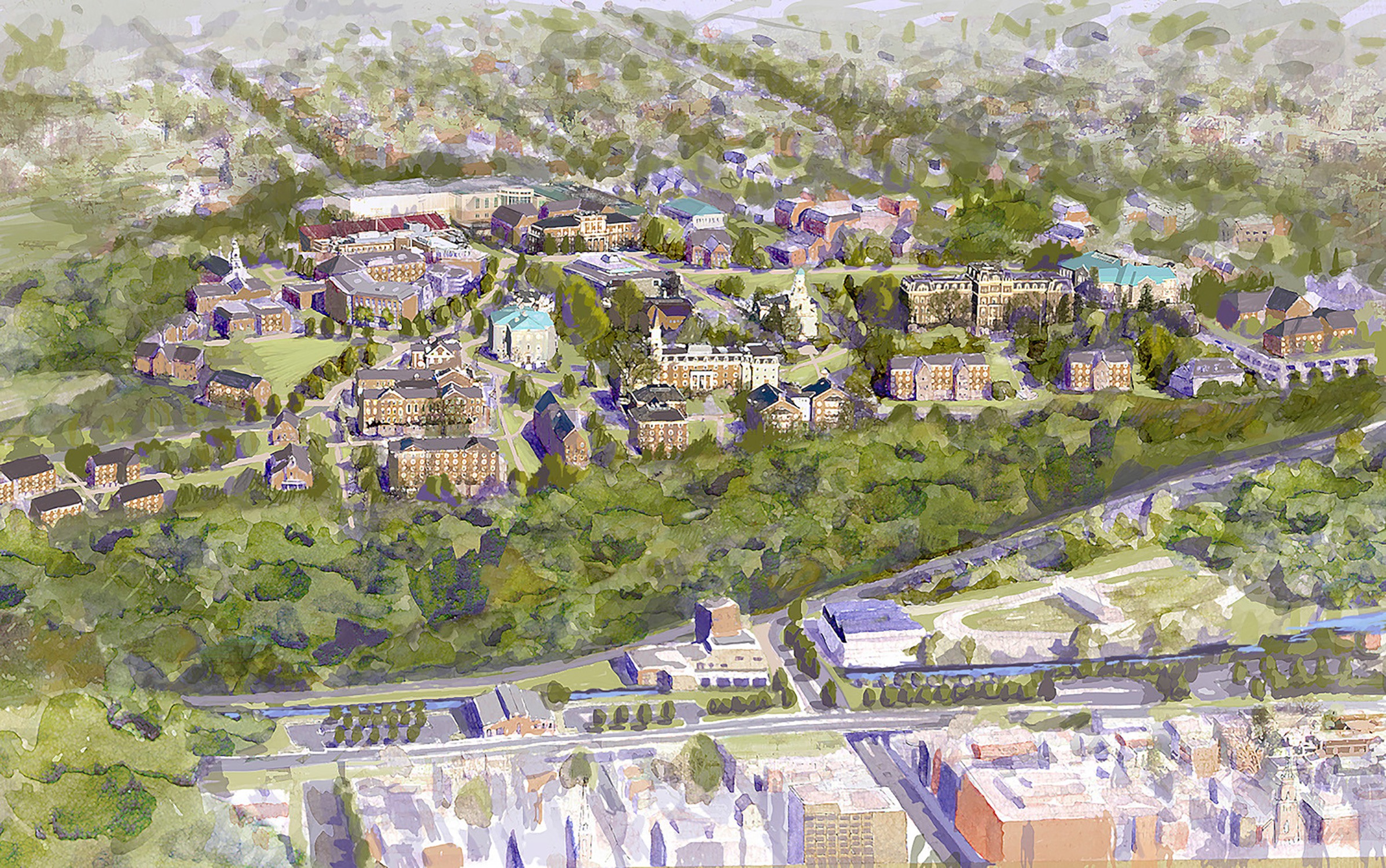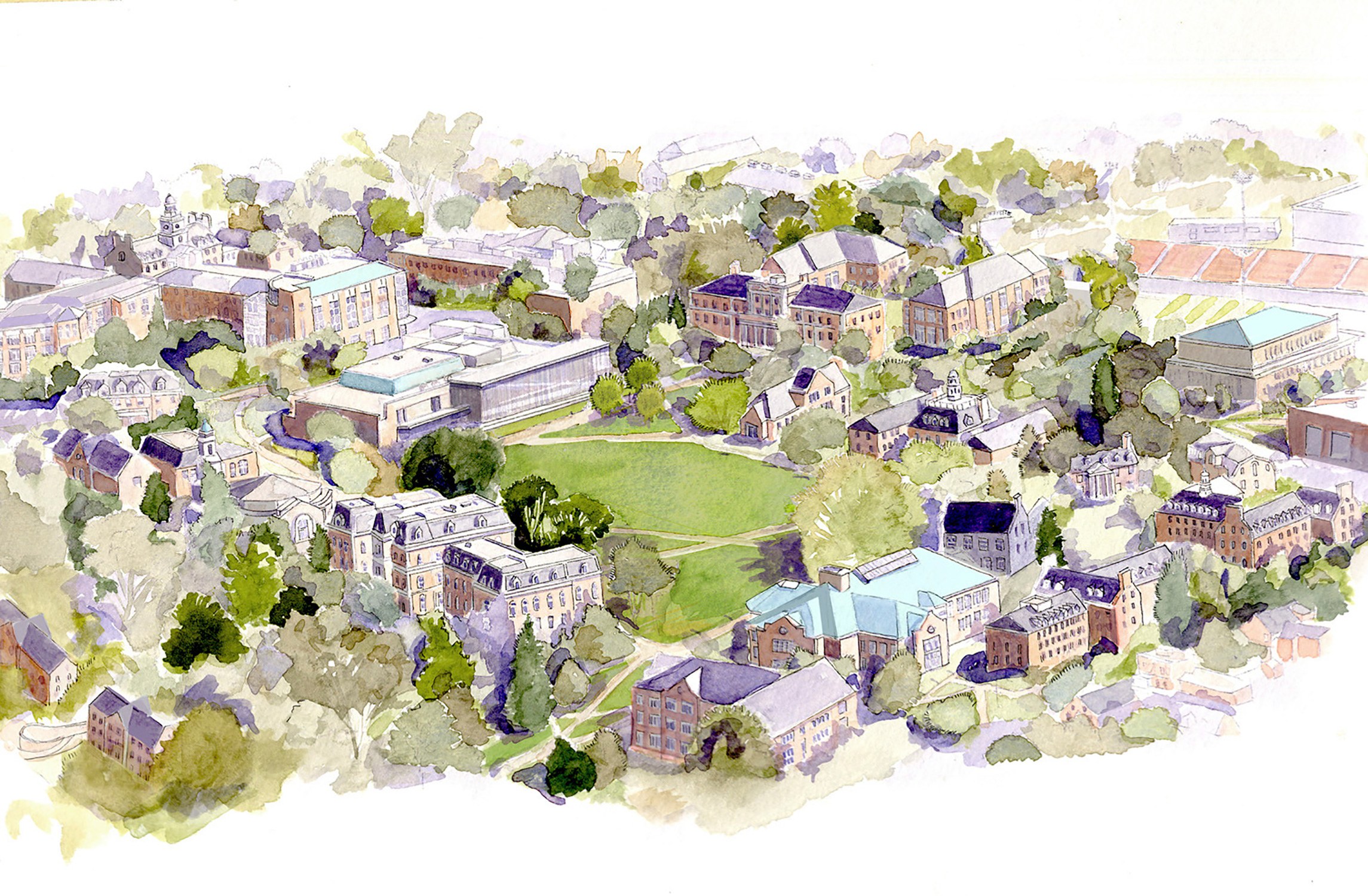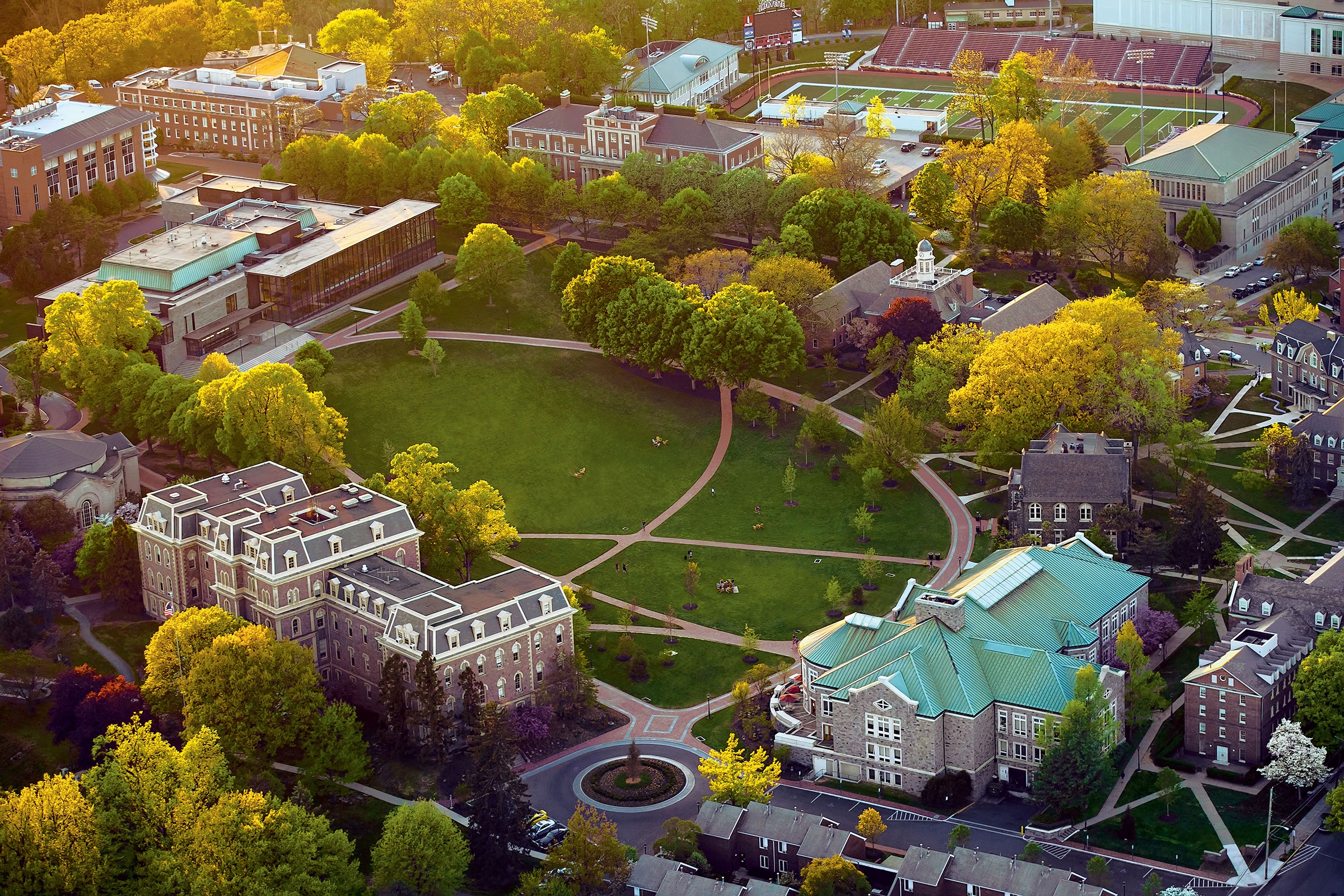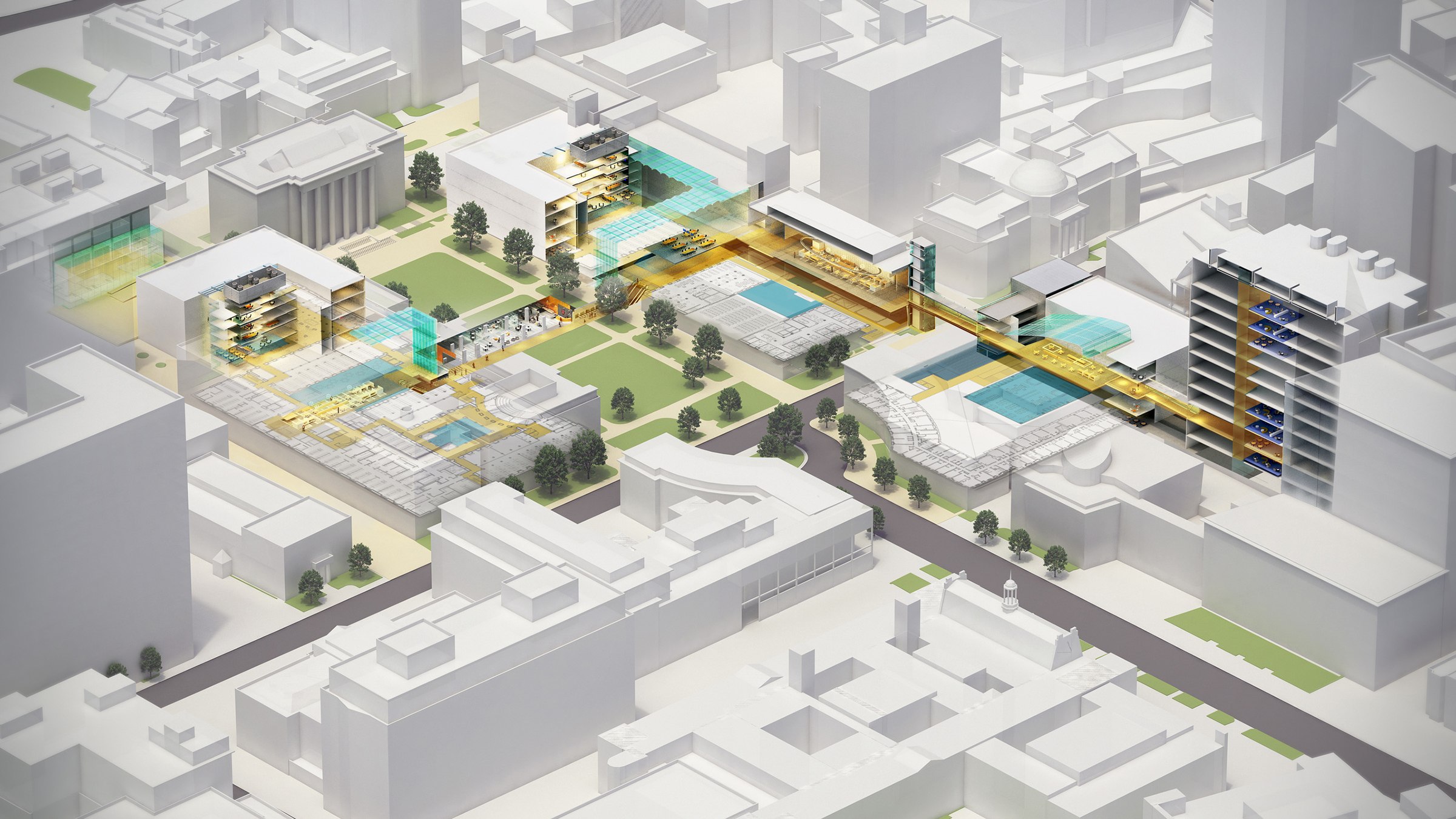This site uses cookies – More Information.
Lafayette Campus Master Plan

Lafayette College has benefited from a legacy of thoughtful physical campus planning throughout its history. The goals of the 2009 strategic plan were to improve the quality of education at Lafayette College by lowering student-to-faculty ratios, expanding laboratories and research space on campus, and keeping enrollment constant. Subsequent meetings with college leaders, administration, and trustees revealed additional priorities. The improvement of the entry and arrival sequence to campus, existing open space including the main quad, pedestrian safety, and connectivity to surrounding neighborhoods were all primary opportunities identified for improvement. After the plan was approved, Ayers Saint Gross was engaged to implement many of the open space transformations and design a quad renovation for the college.


