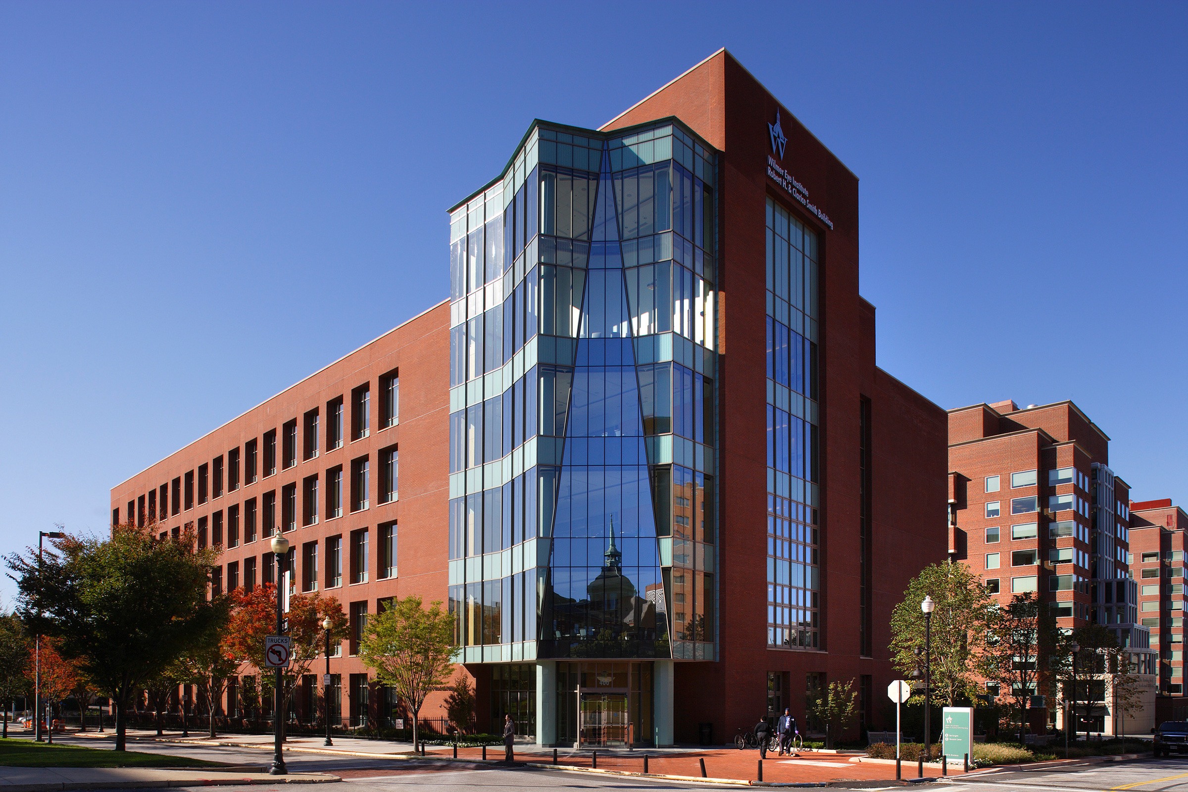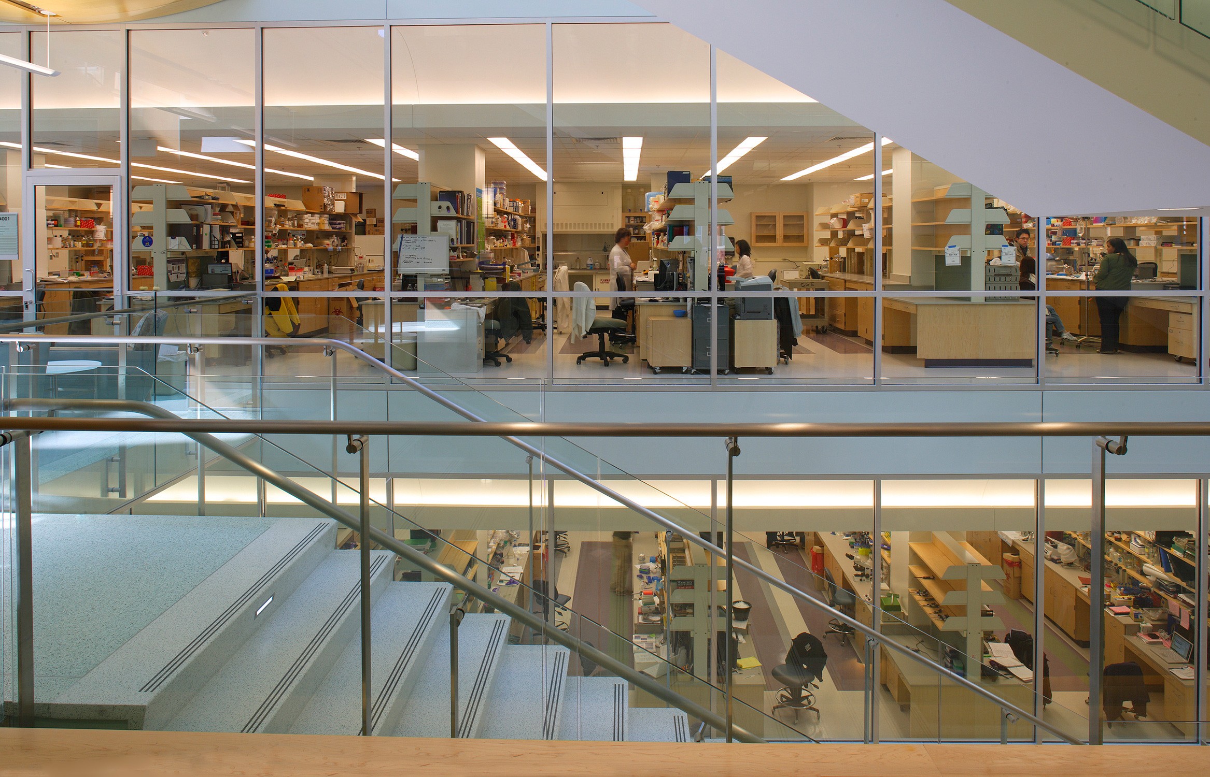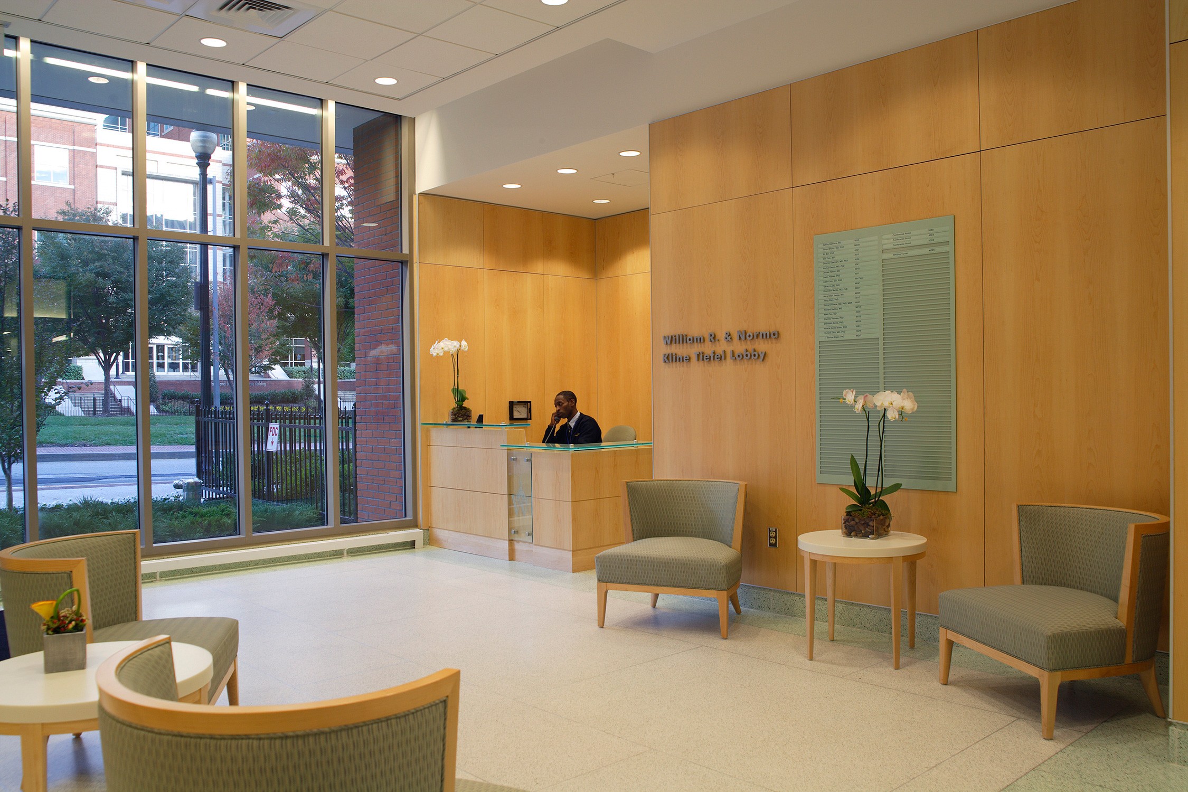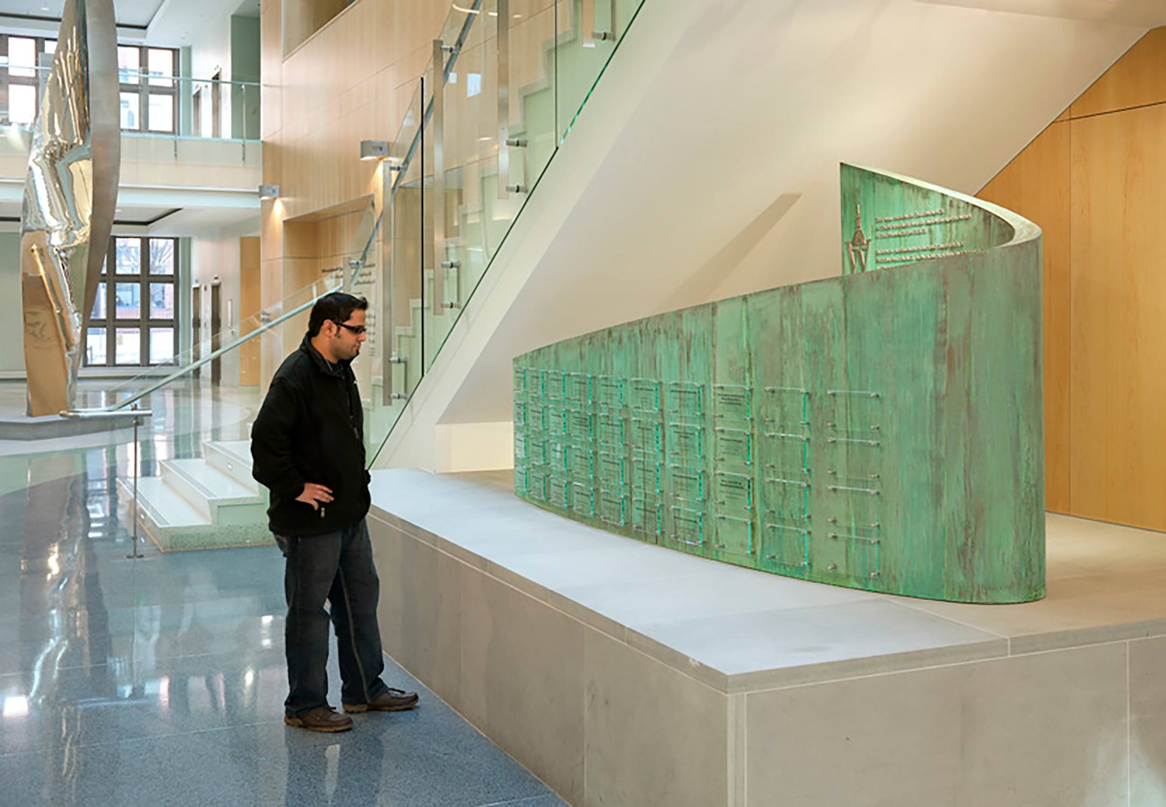This site uses cookies – More Information.
Wilmer Eye Institute Outpatient Surgery and Laboratory Building

The Wilmer Eye Institute is a renowned department of the Johns Hopkins University Hospital. The 202,000 GSF building has five floors of laboratories that support its research programs, and a 30,000 GSF outpatient surgery center. The five-story atrium provides a large, naturally lit gathering area for lectures and events. Bridges across the atrium connect laboratories and office suites, while interactive spaces further enhance a sense of community among researchers. Ayers Saint Gross is the design architect, interior designer, and signage and wayfinding consultant, in association with Wilmot/Sanz.
The interior and exterior signage design is closely coordinated with the building architecture and interior design. The sign program is a comprehensive system that varies in scale from large, illuminated letters mounted on the building façade, to custom donor systems, room identification signs, and small plaques interpreting artwork throughout the facility.







