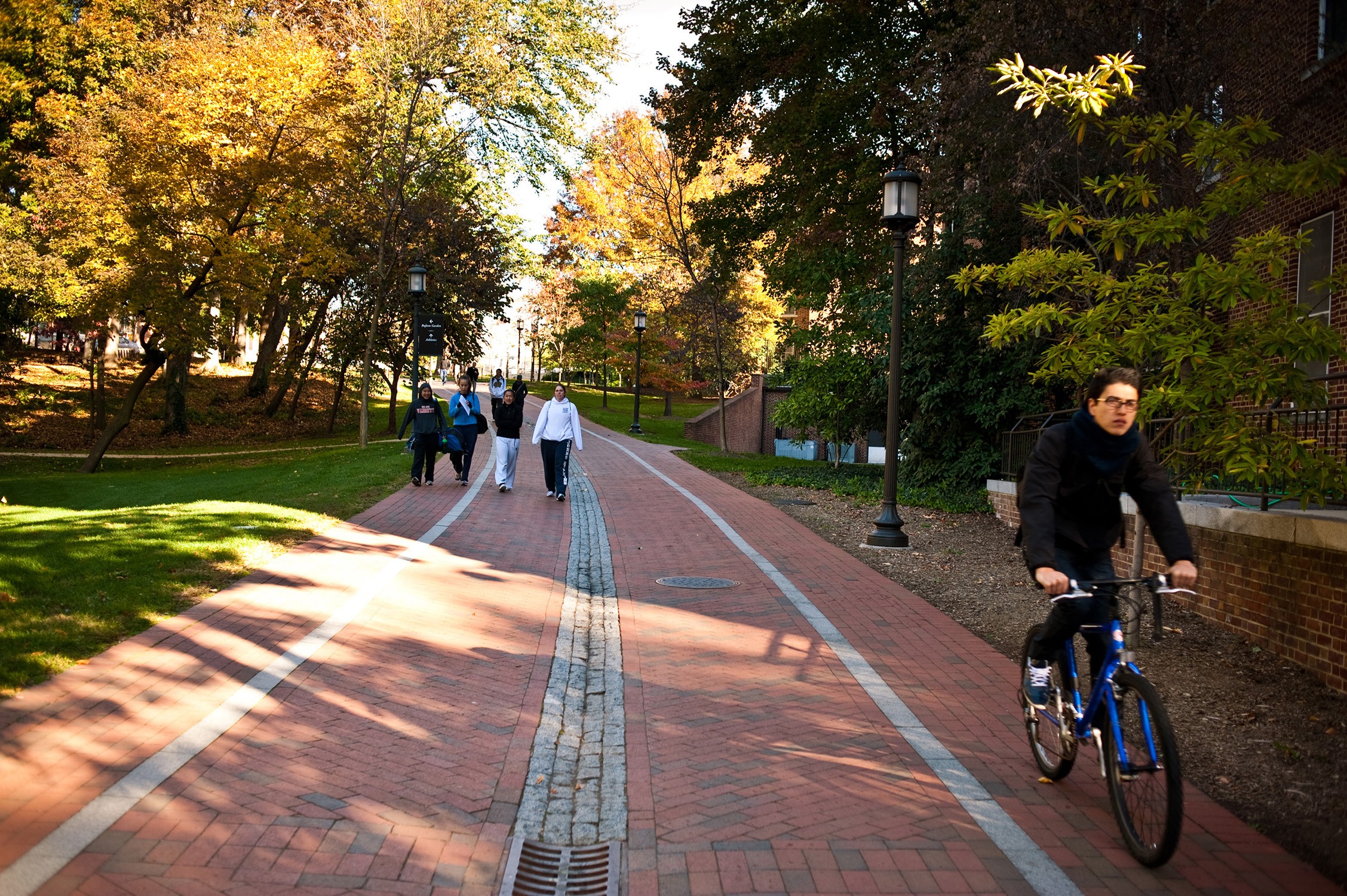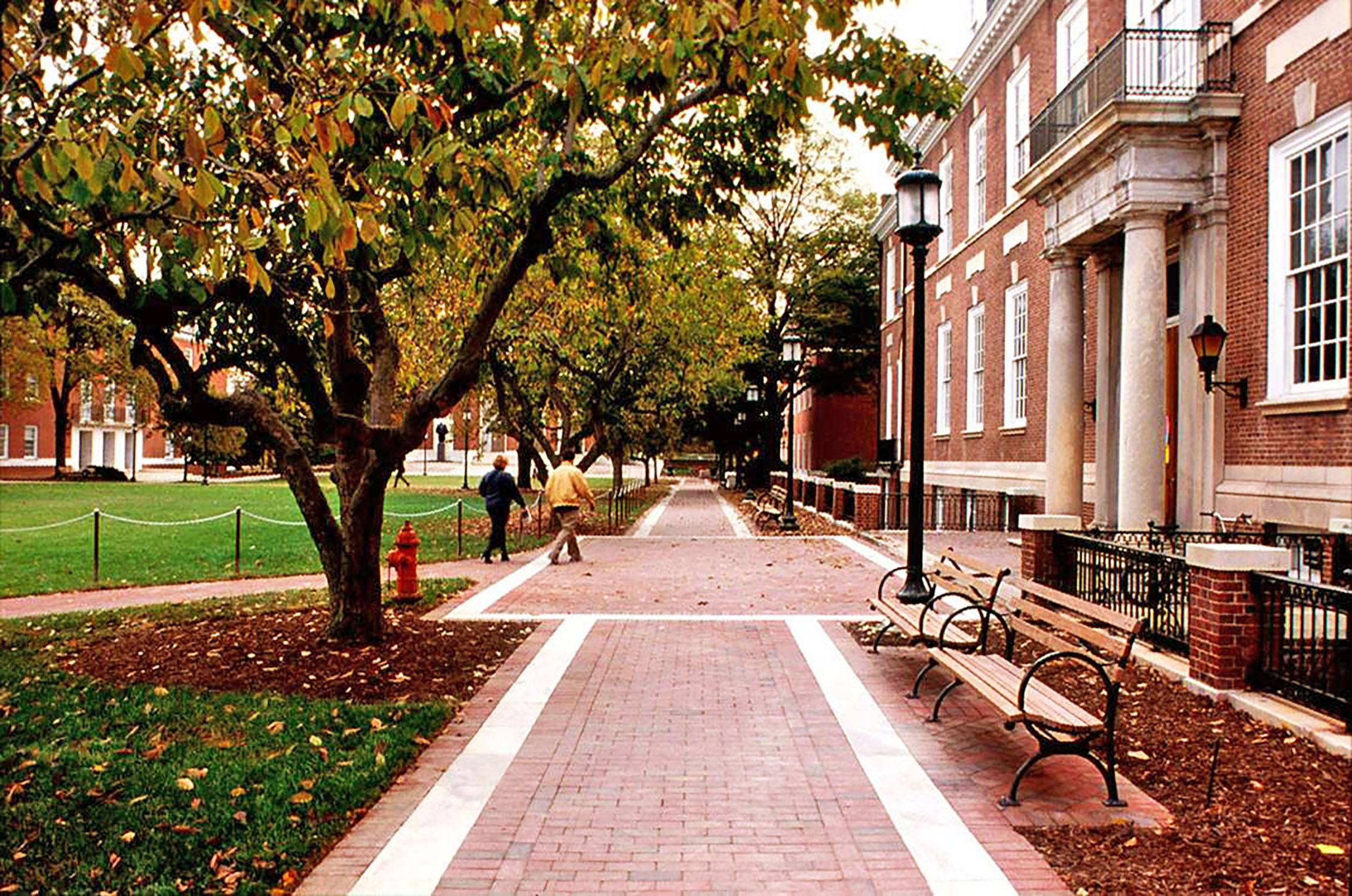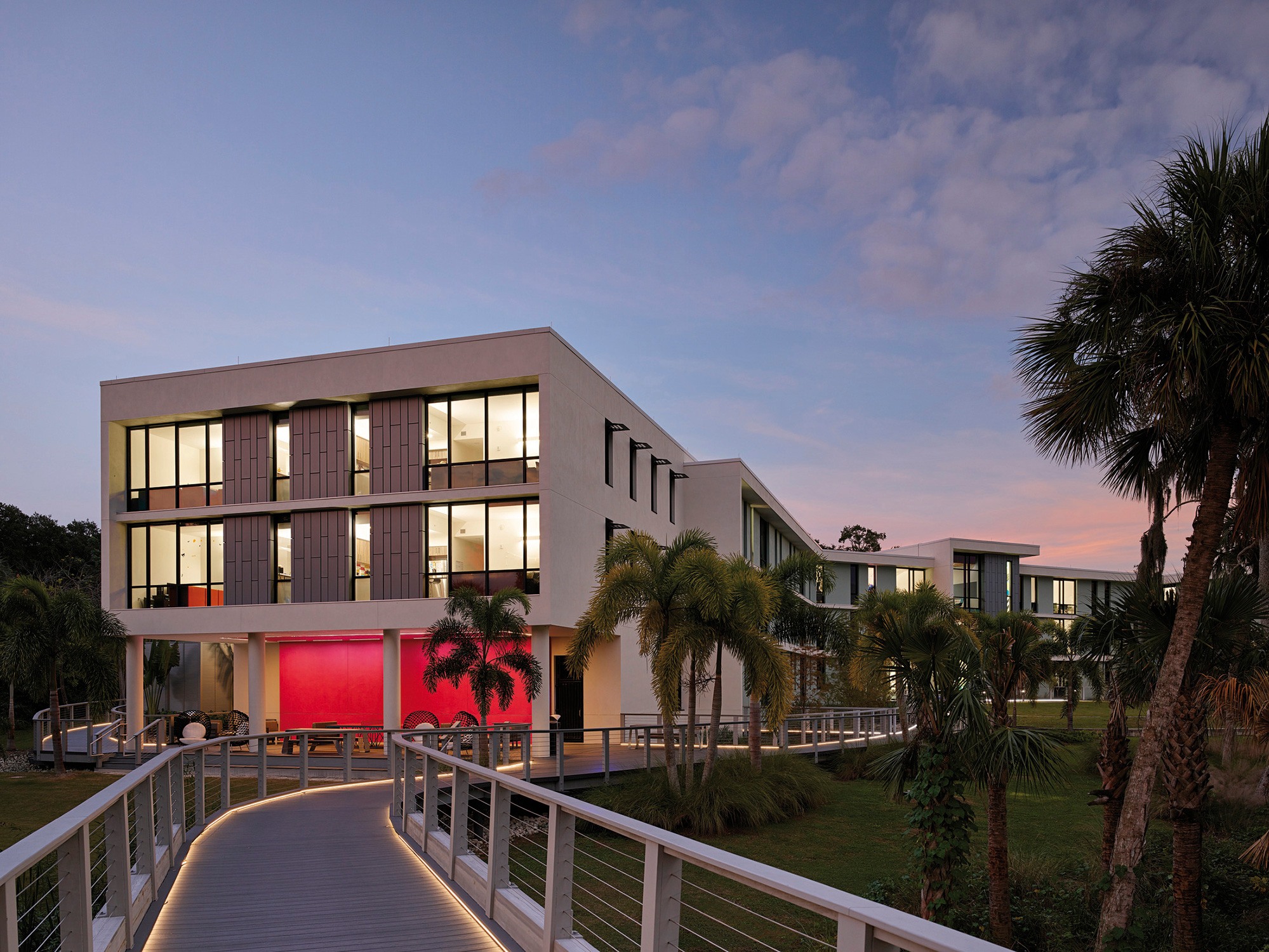This site uses cookies – More Information.
Homewood Campus Master Plan and Planning Studies
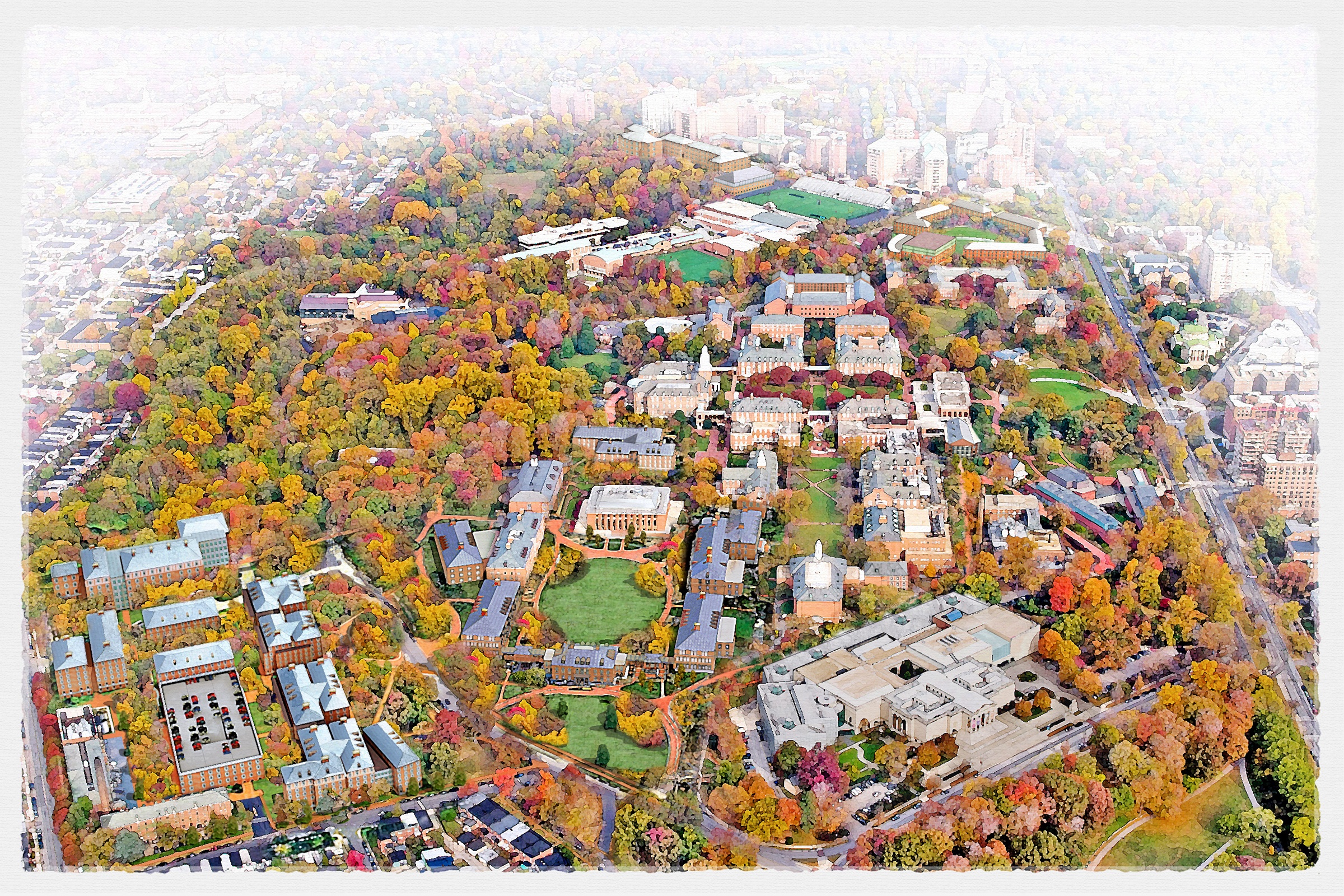
The original Johns Hopkins University Homewood campus plan was followed rigorously until the mid-1970s, when the campus began to sprawl. Asphalt lots and roads marred the campus and its physical quality was in decline. Johns Hopkins University implemented much of the 2008 campus master plan that rerouted roads and removed intrusive parking lots. The university built numerous buildings, implemented new standards for paving and streetscape, and added green space including landscaped quadrangles. Since the success of that master plan, Ayers Saint Gross has completed several planning studies for Johns Hopkins University.
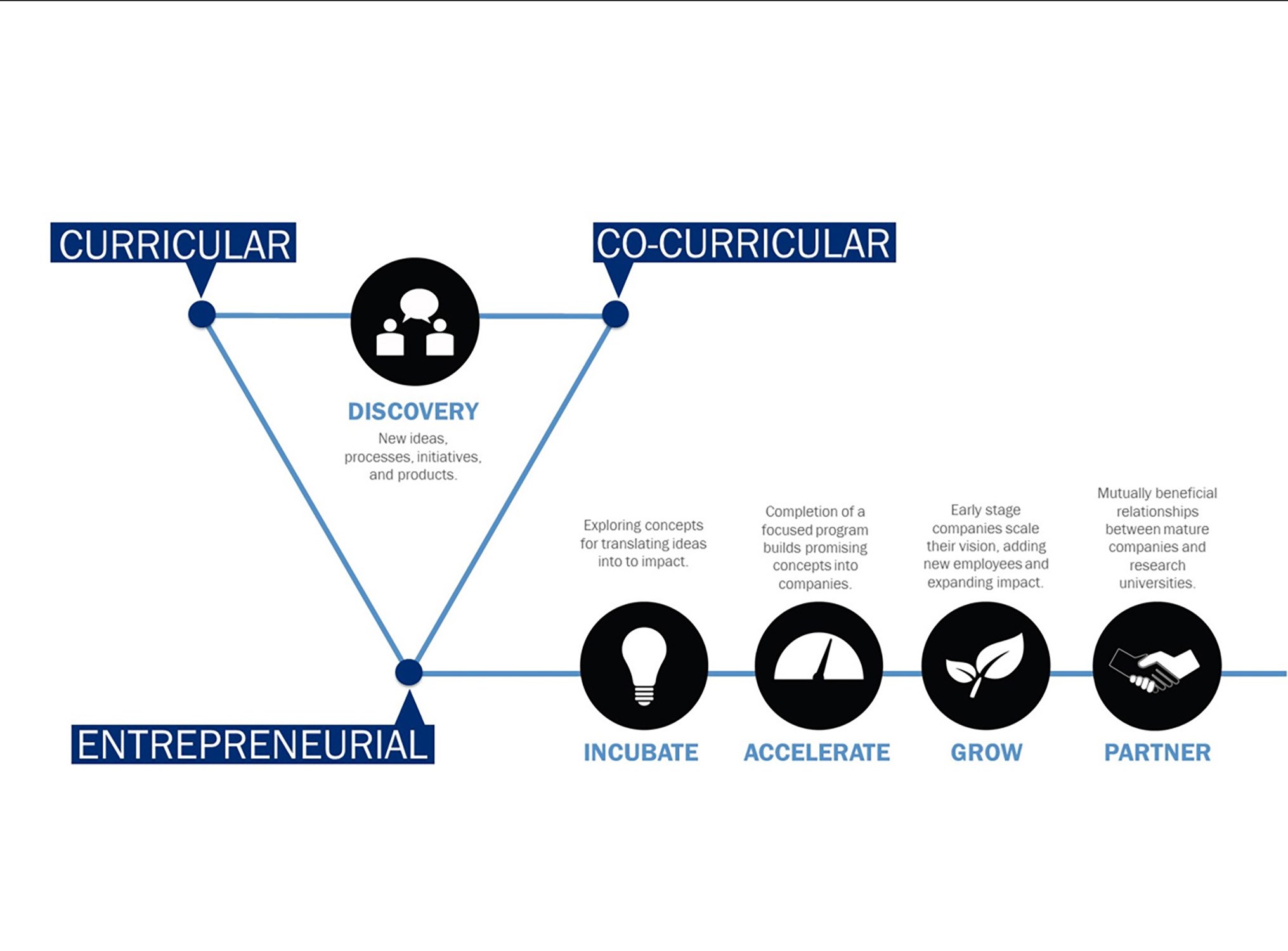
Innovation Planning
As one of the top research universities in the country, Johns Hopkins University is a hub of cutting-edge innovation. The university was looking for ways to harness exciting research, while creating a culture of innovation. Ayers Saint Gross partnered with Johns Hopkins to assess the innovation space that currently exists on campus and identify strengths and deficiencies. The firm provided strategies to build on areas of innovation strength and create a depth of focus while fostering strategic partnerships across disciplines. The result of this study is a helpful tool that facilitates conversation and helps identify a path forward.
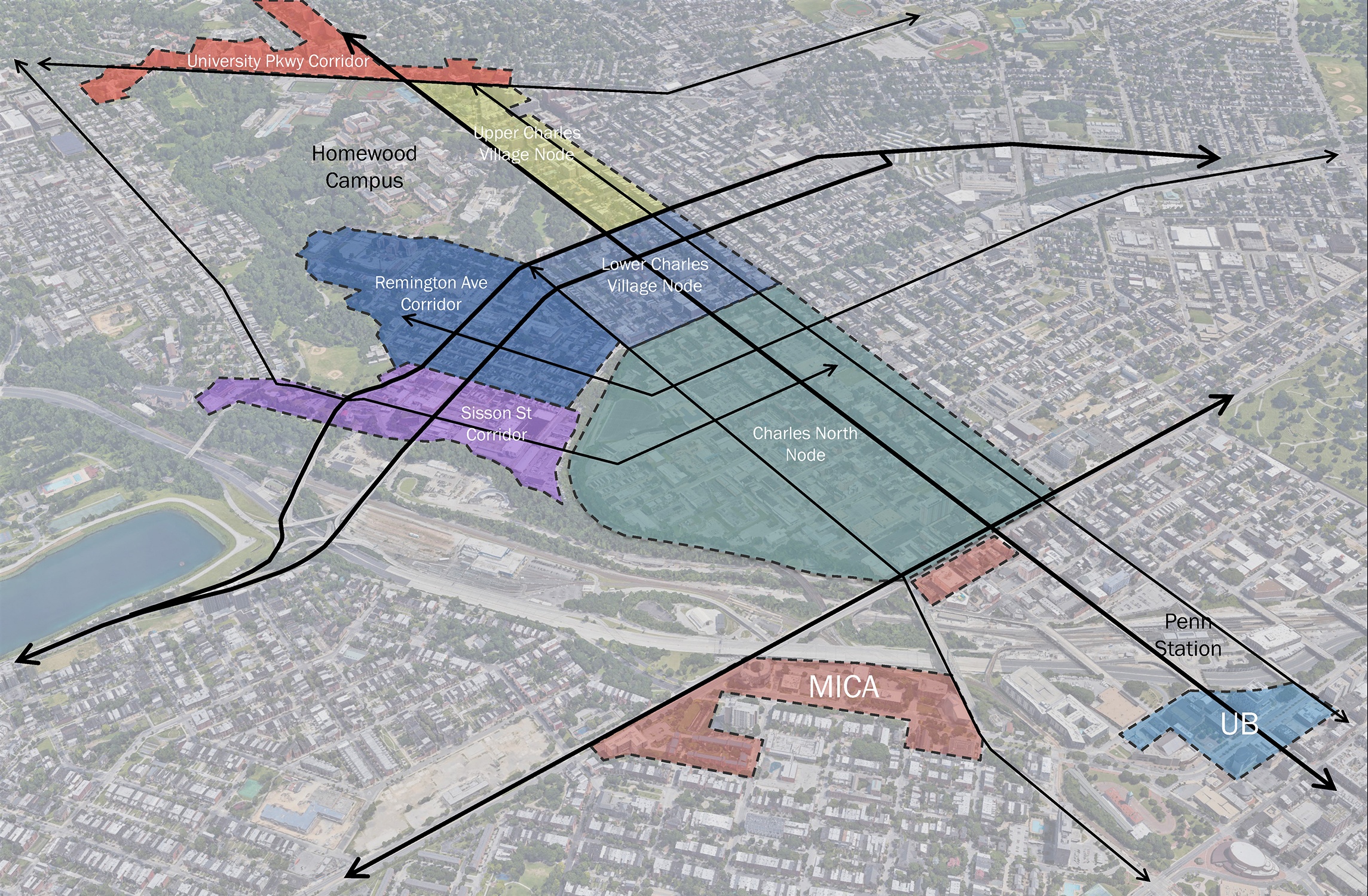
Neighborhood Analyses
Ayers Saint Gross completed a series of comprehensive studies of the neighborhoods surrounding the Homewood campus with a heavy focus on the immediately adjacent Remington and Charles Village neighborhoods. The studies identify major nodes of recent investment, each with distinct character and program. The team used spatial analyses to map property ownership, land use, zoning, new development, and urban form to determine key opportunities for future investment. The studies work together to provide a comprehensive assessment of the neighborhoods surrounding campus while simultaneously diving into site-specific design options to understand capacity and suggested a framework for future investments in each area.
Whiting School of Engineering Design Lab Planning
Ayers Saint Gross is developing a program and concept design for an innovative design lab on campus. The new lab will serve two primary functions: consolidating engineering resources scattered across campus into one location and providing maker space as a resource for general university needs. The program includes 41,000 NSF of shop spaces, specialty labs (foundry, welding, water jet, composites, metrology), advanced manufacturing, computational labs, testing and assembly spaces, biomedical and chemical engineering labs, interactive classrooms, and social/exhibit space.

