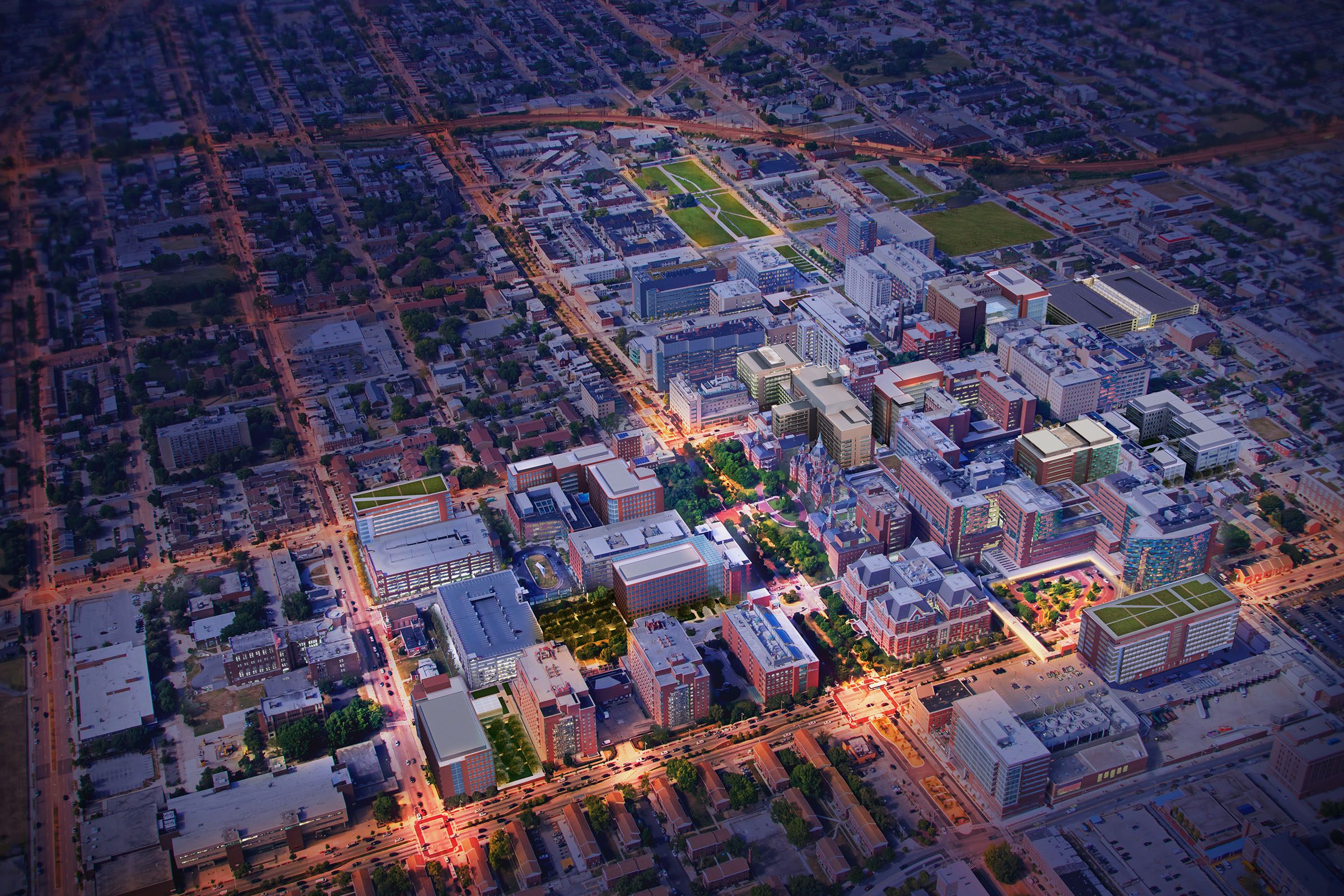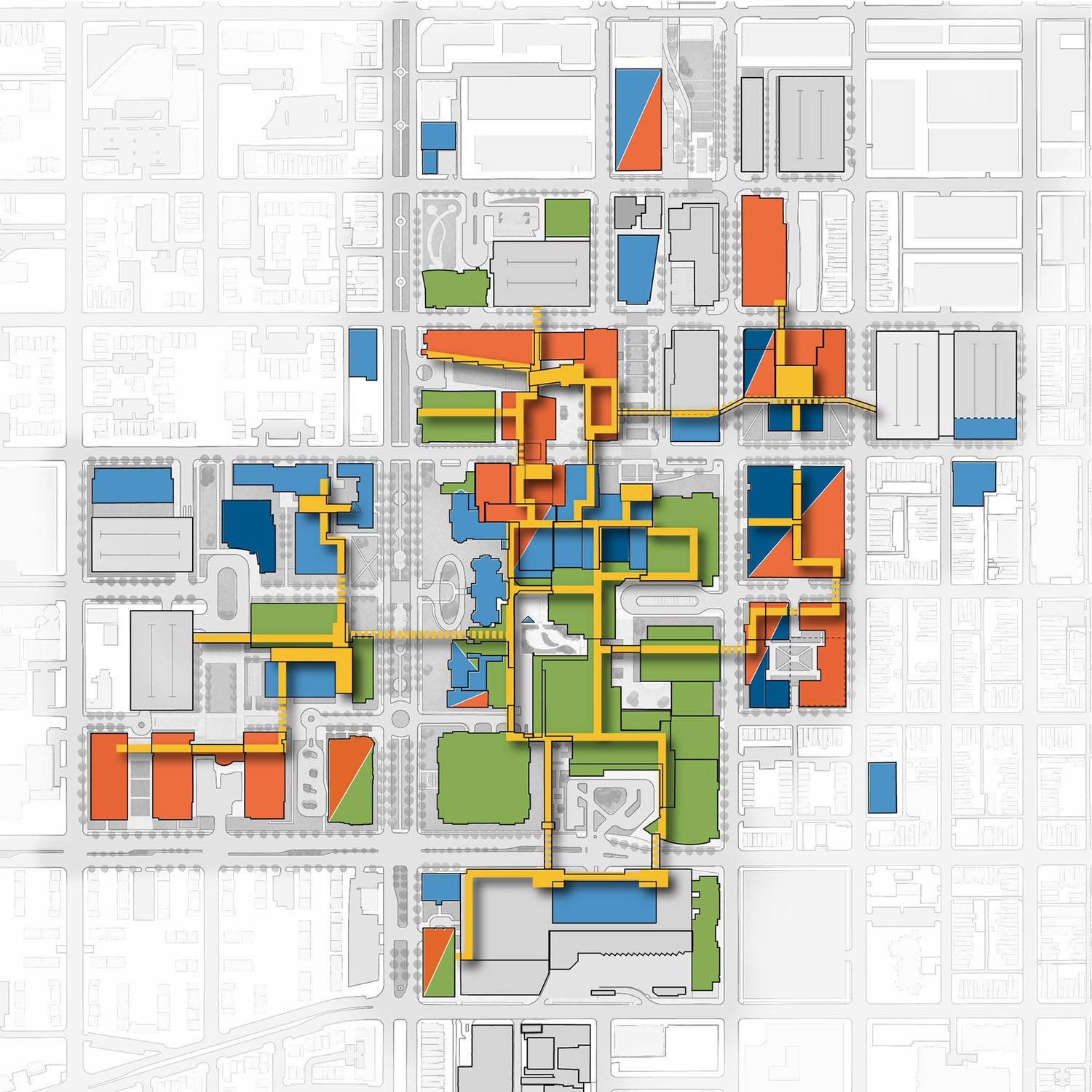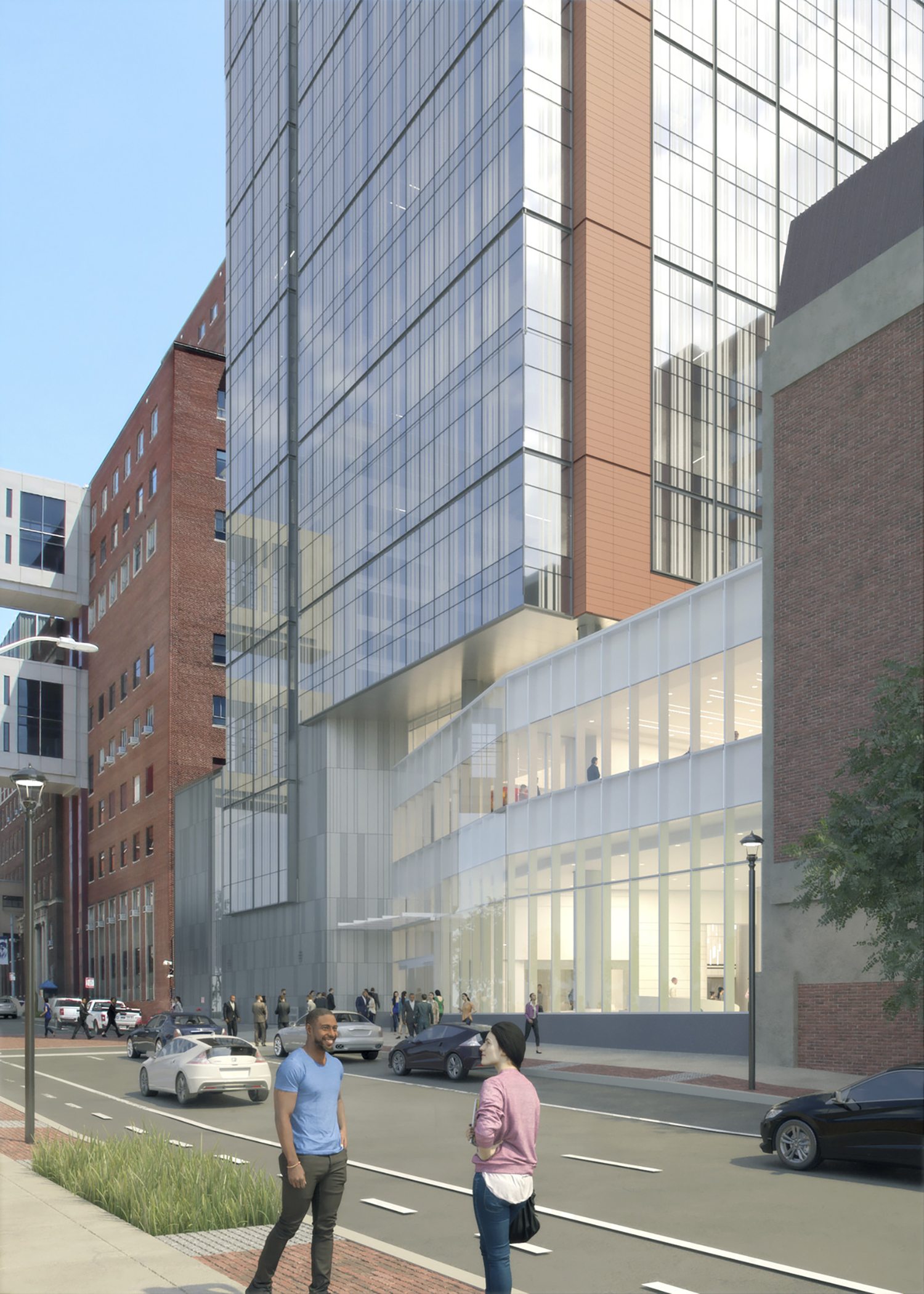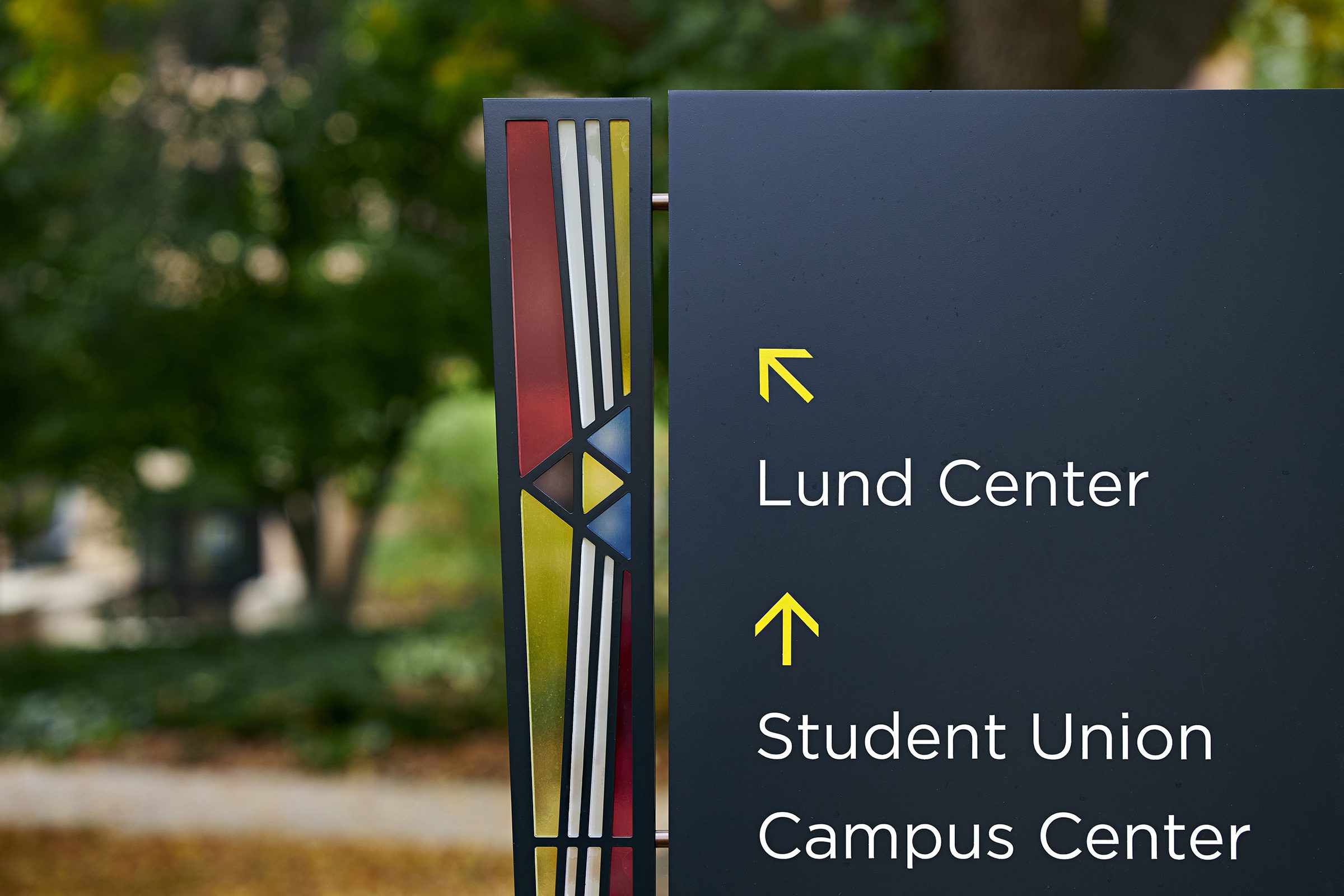This site uses cookies – More Information.
Medical Center Master Plan

The Johns Hopkins Medical Campus has been an integral part of Baltimore and worldwide medical history for more than 125 years. This master plan creates a flexible road map that integrates education, research, and patient care to guide the ongoing facility needs of the campus over the next 10 to 20 years. The final plan establishes which buildings should be renovated, expanded, replaced, or built anew to meet the goals of the institution. This process also involves programming, planning, and conceptual design of an inter-departmental research building that is plugged into the clinical core, thus facilitating stronger “bench to bed” connections. The project involves renovation of a former clinical building into research space and creates a new front door for Johns Hopkins.






