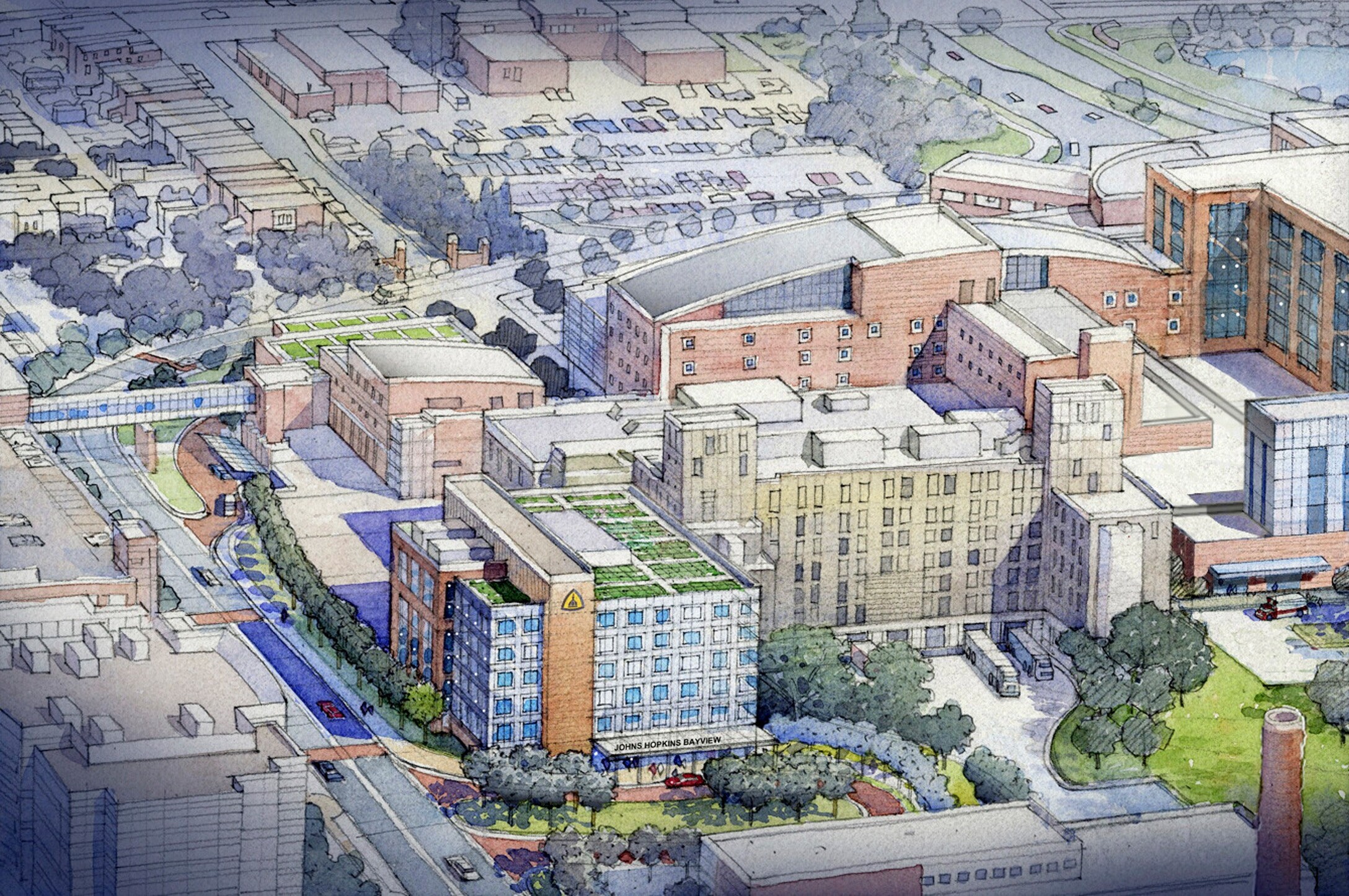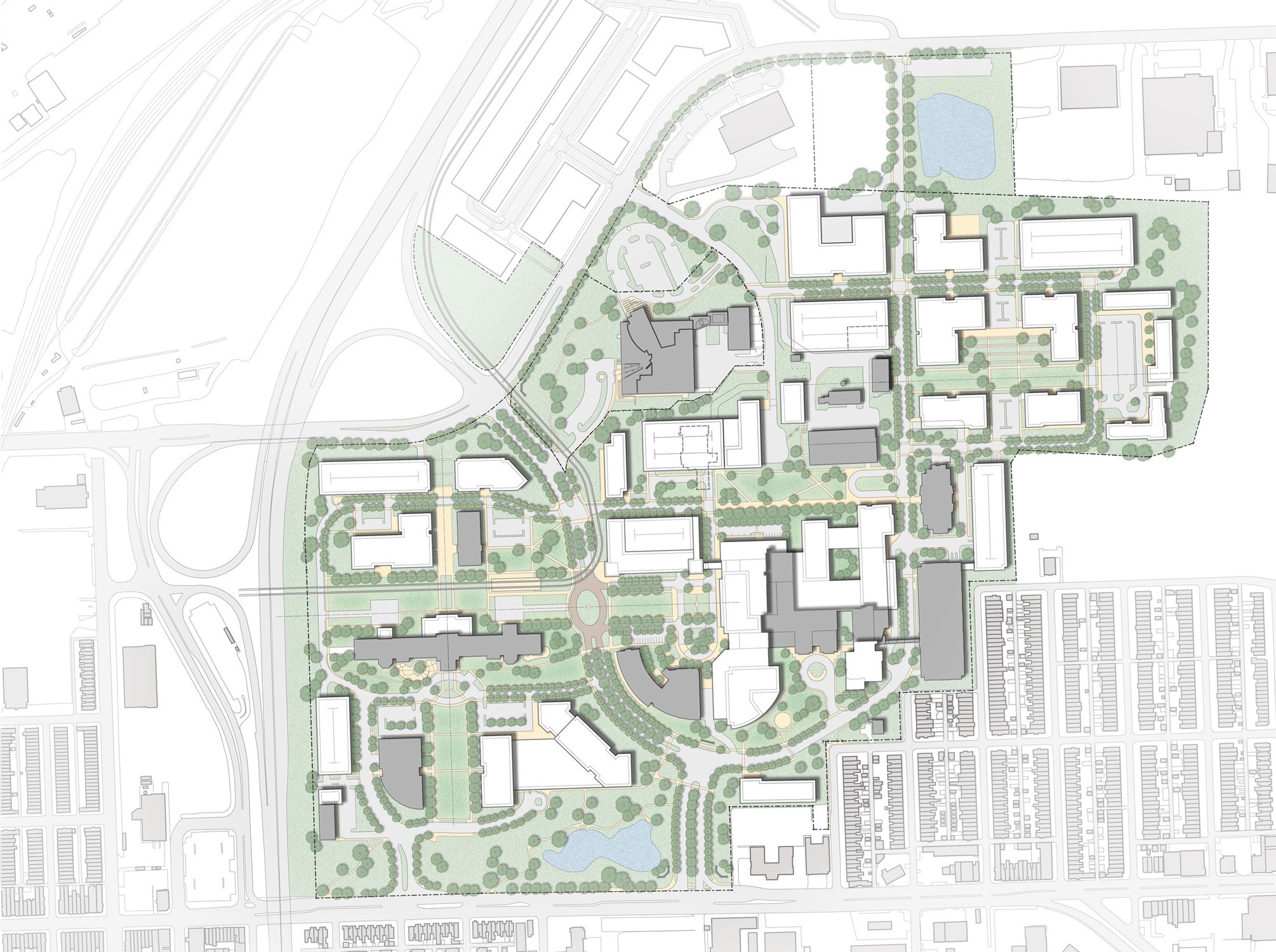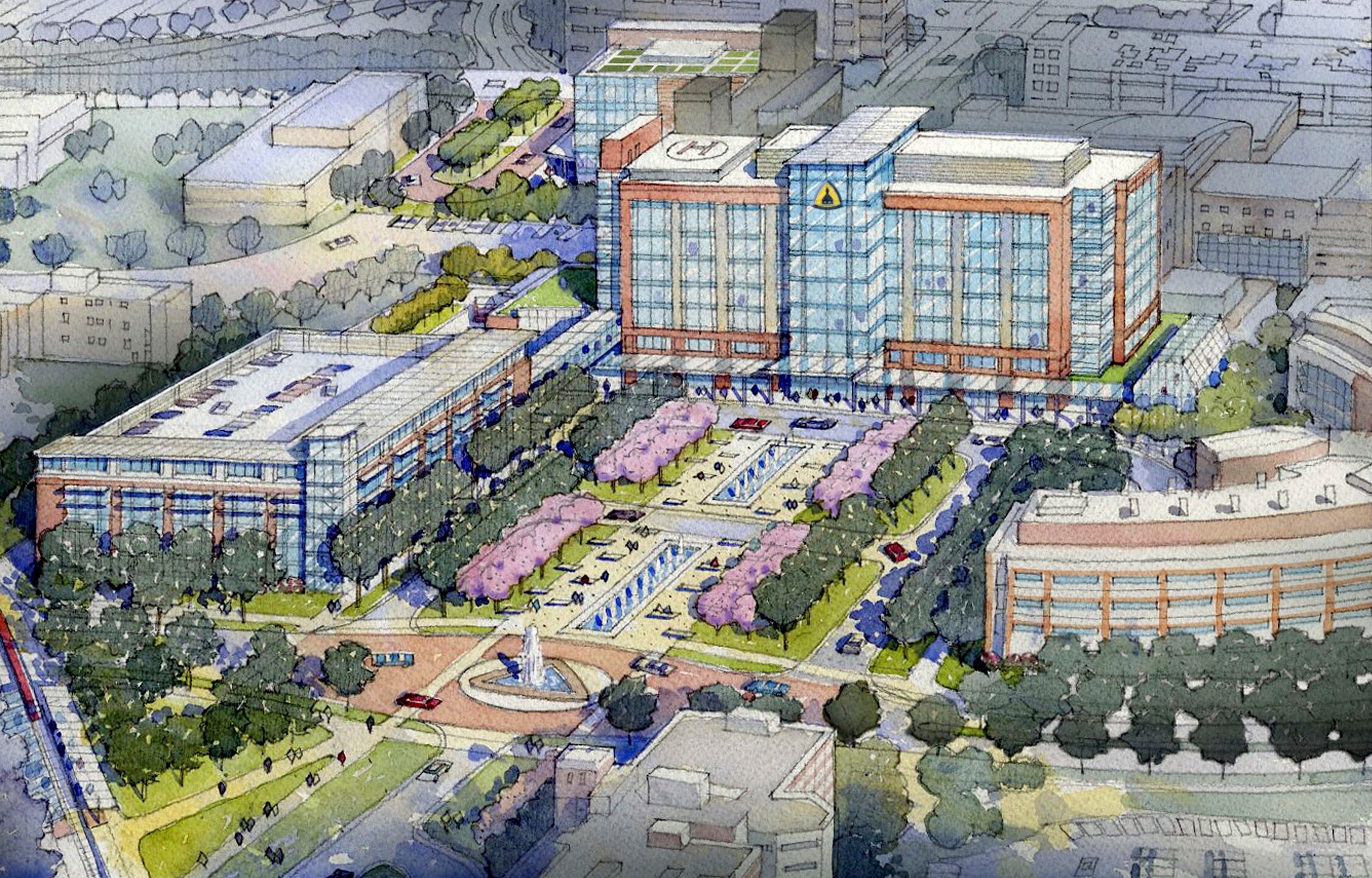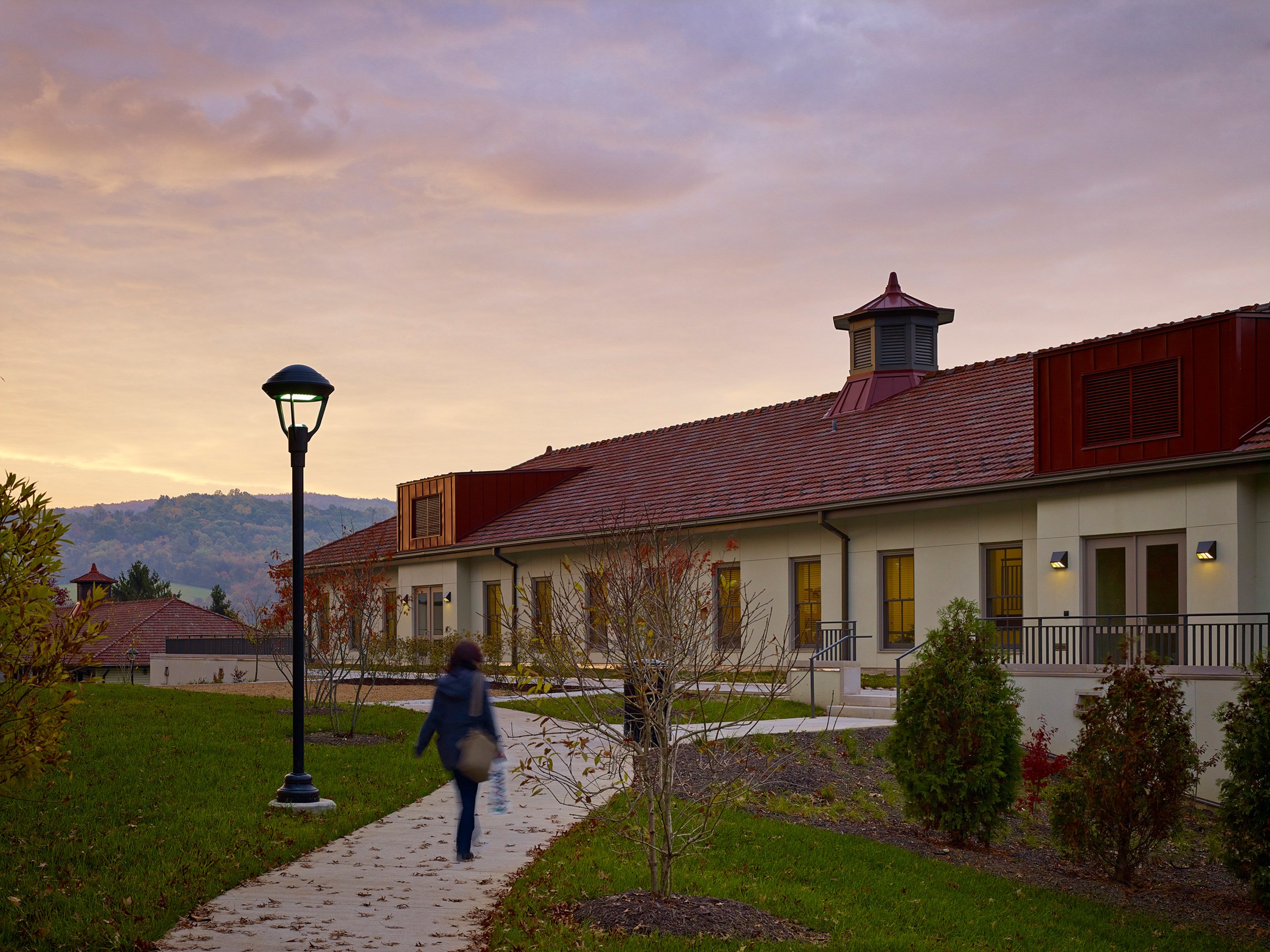This site uses cookies – More Information.
Bayview Medical Center Master Plan
Johns Hopkins Bayview Medical Center
A master plan focused on campus connections and patient experience develops a vision for the Medical Center’s built environment that reinforces its mission of excellence.

The Johns Hopkins Bayview Medical Center Master Plan develops a focused site planning vision for the medical center as well as the entire 130-acre campus in southeast Baltimore. The Bayview Master Plan has a long-term planning horizon that can be implemented in a phased approach. The master plan strives to improve campus identity, legibility, and enhanced function to maintain Bayview’s long distinguished history of service and medical excellence to the community. The plan also focuses on improving circulation and safety throughout the campus, creating specific zones of activity, and locating logical growth opportunities.

Proposed master plan showing the long term vision of the campus at full build-out

A keystone project outlined in the master plan is the replacement and expansion of the Bayview medical offices to include a new clinic, drop-off, and connections to adjacent parking areas.

Proposed improvements to mid-campus include a new inpatient building and parking garage. To support these functions, the plan calls for better internal and vehicular circulation.
