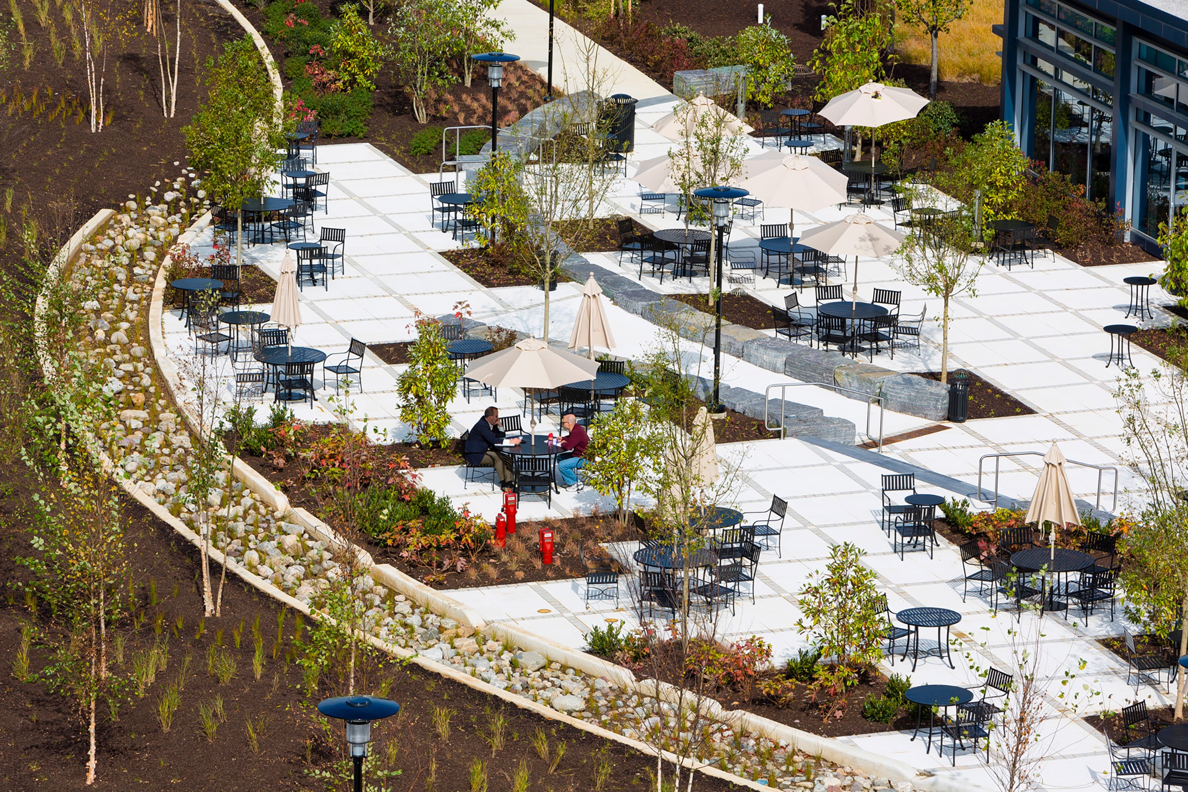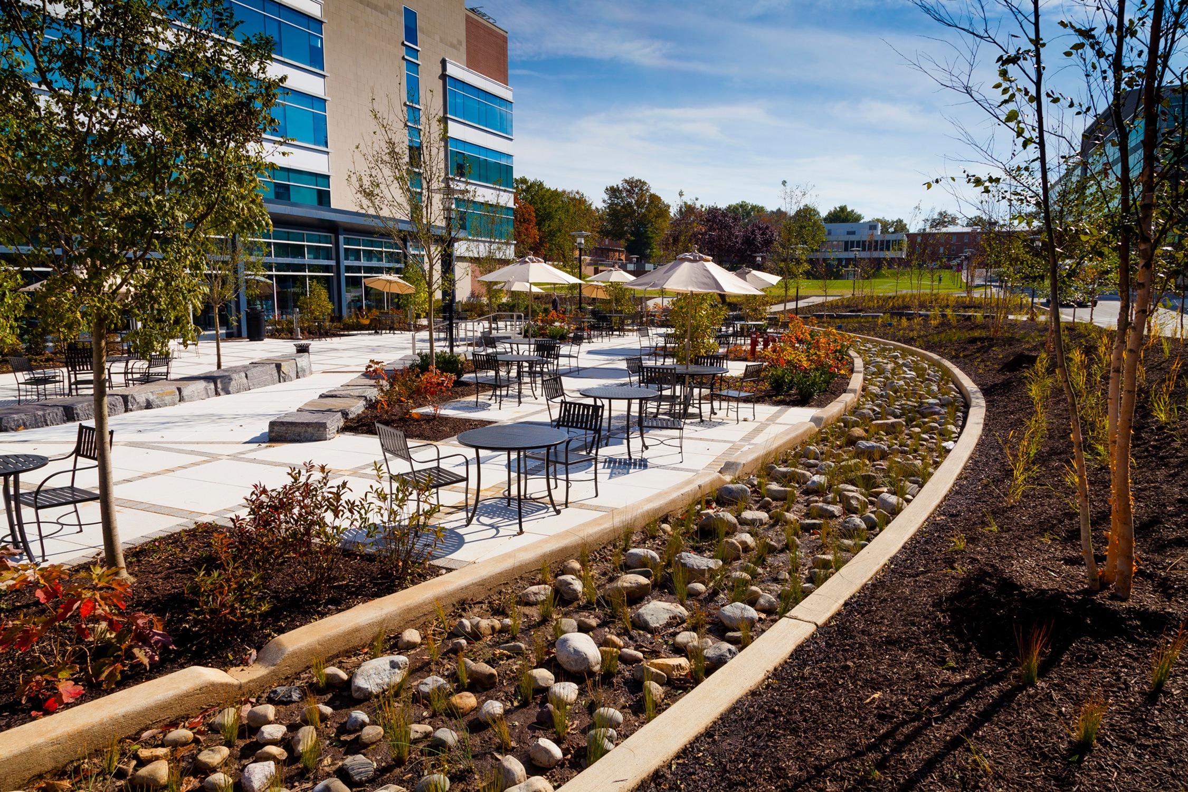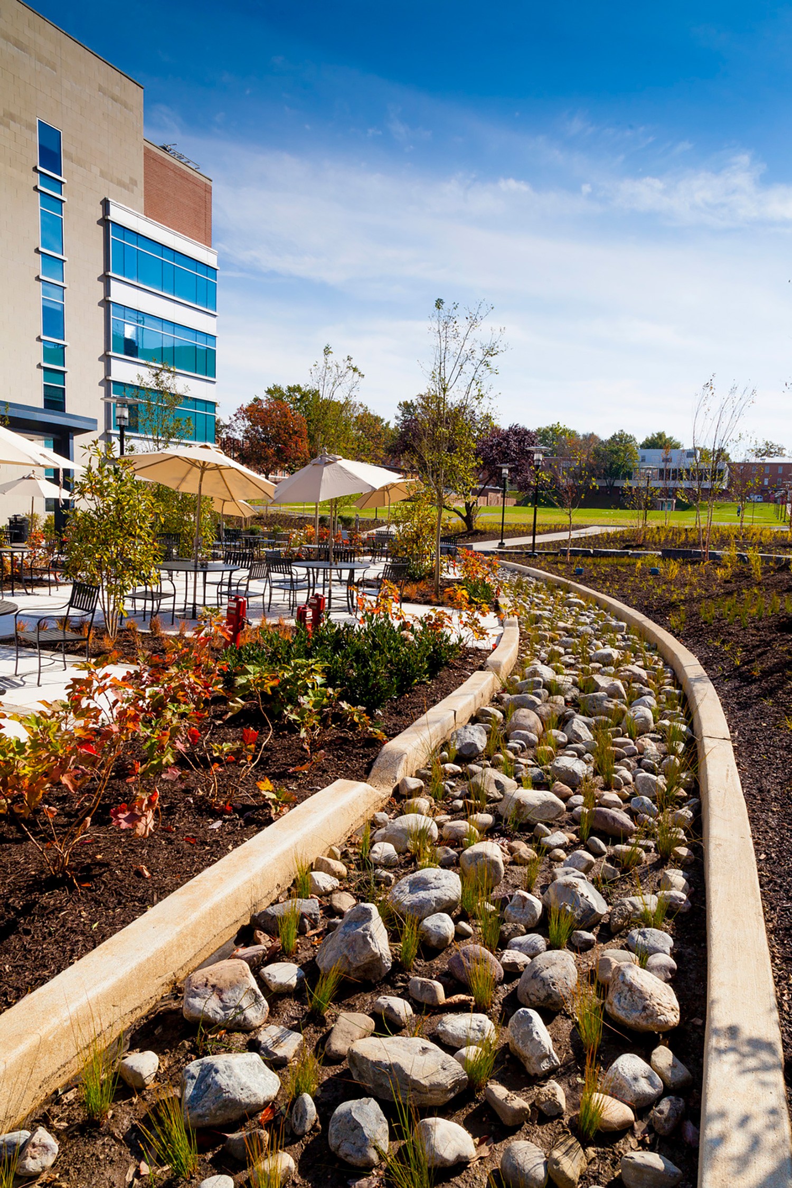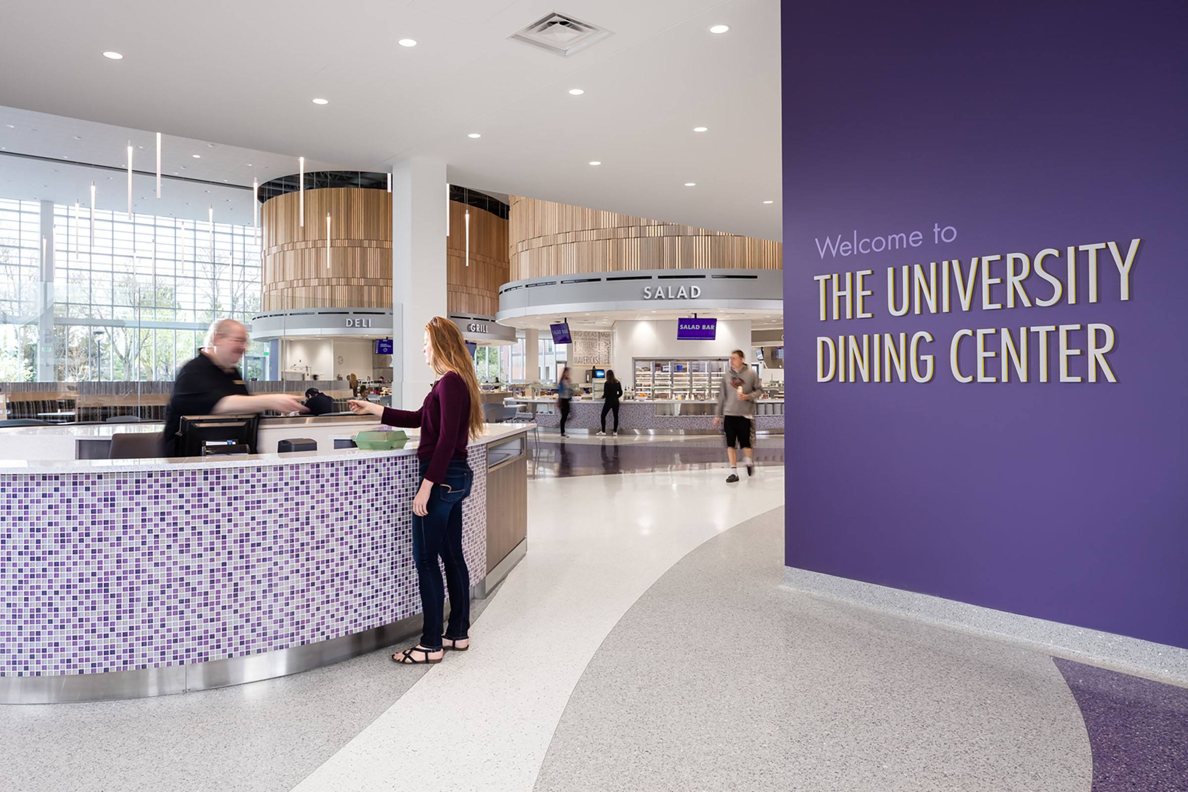This site uses cookies – More Information.
Landscape Redevelopment
Johns Hopkins University Applied Physics Laboratory
A functional landscape provides a versatile and attractive environment for leisure and collaboration.

The Johns Hopkins University Applied Physics Laboratory underwent an initiative to redevelop its central open space and associated dining terrace. A unified master plan links a large green open space with the more intimate human scale spaces. Stormwater management control incorporates an attractive amenity with a functional purpose. A dining terrace expansion allows for shaded seating and provides a larger space for events. The adjacent Central Green area has a loop path for exercise, plantings for shade, and a series of small innovation spaces for impromptu meetings.



