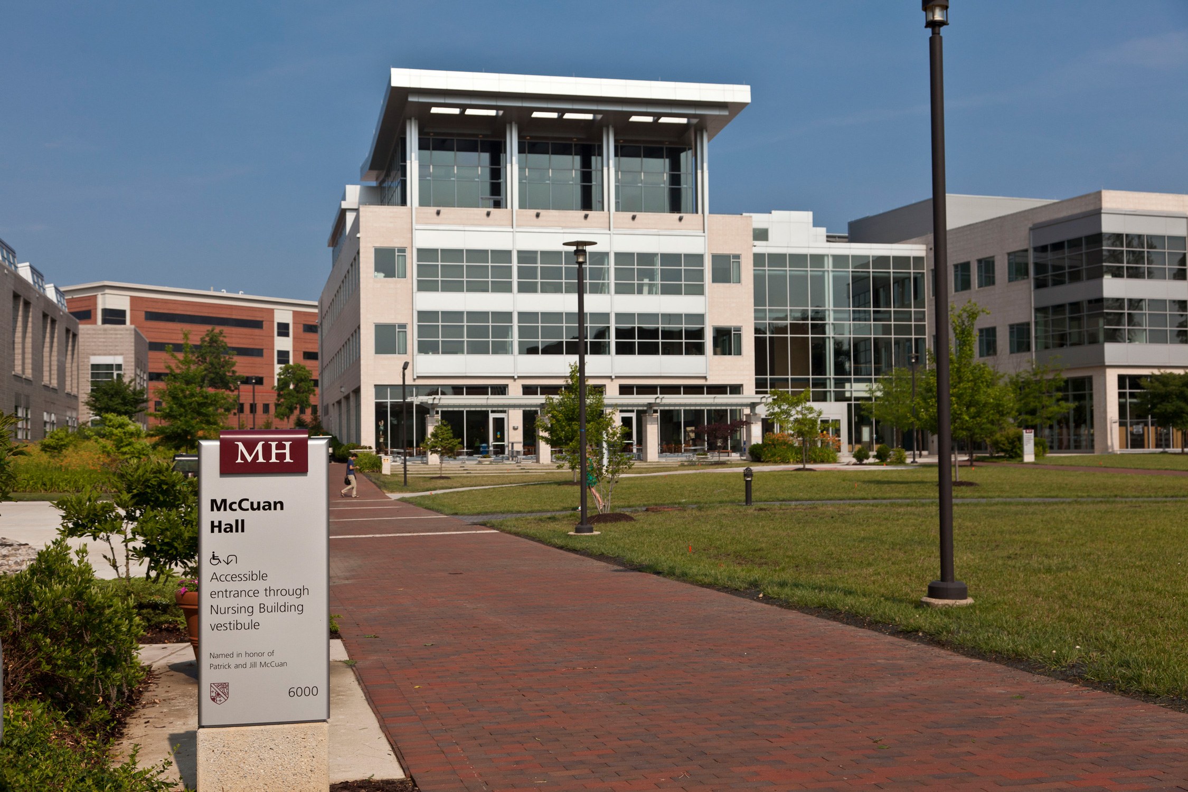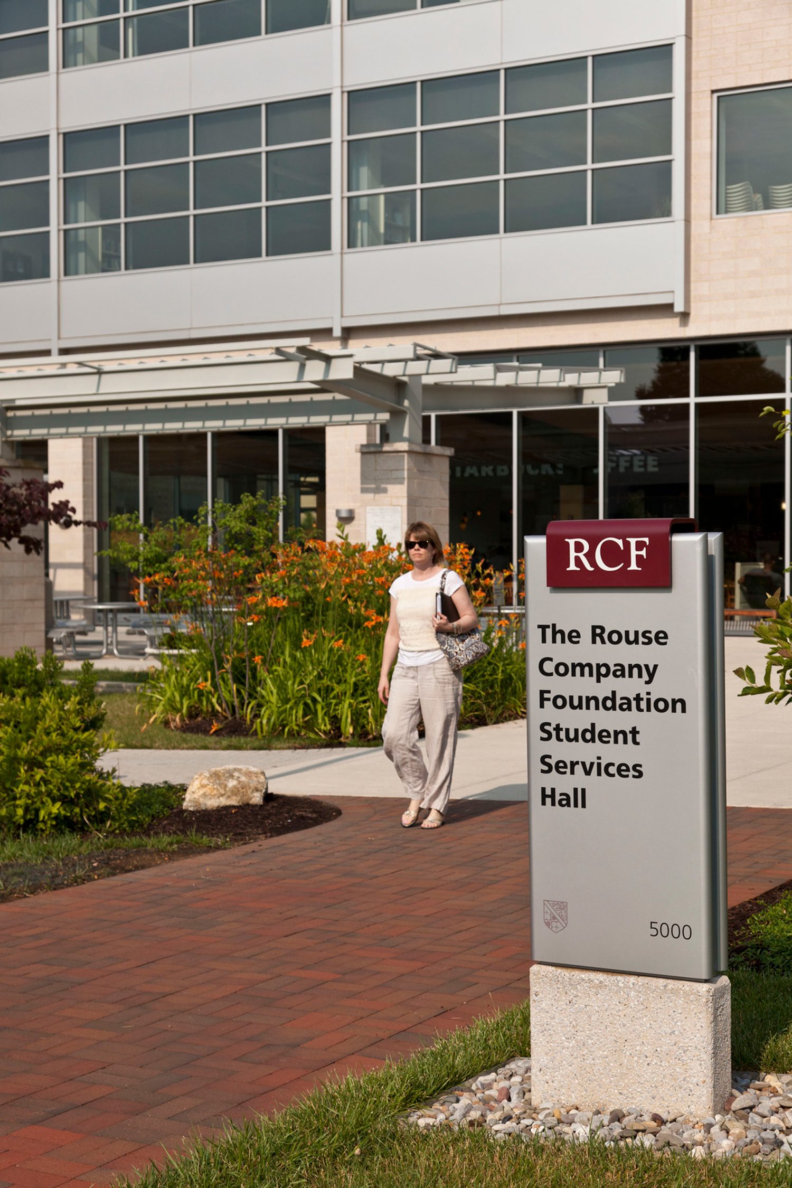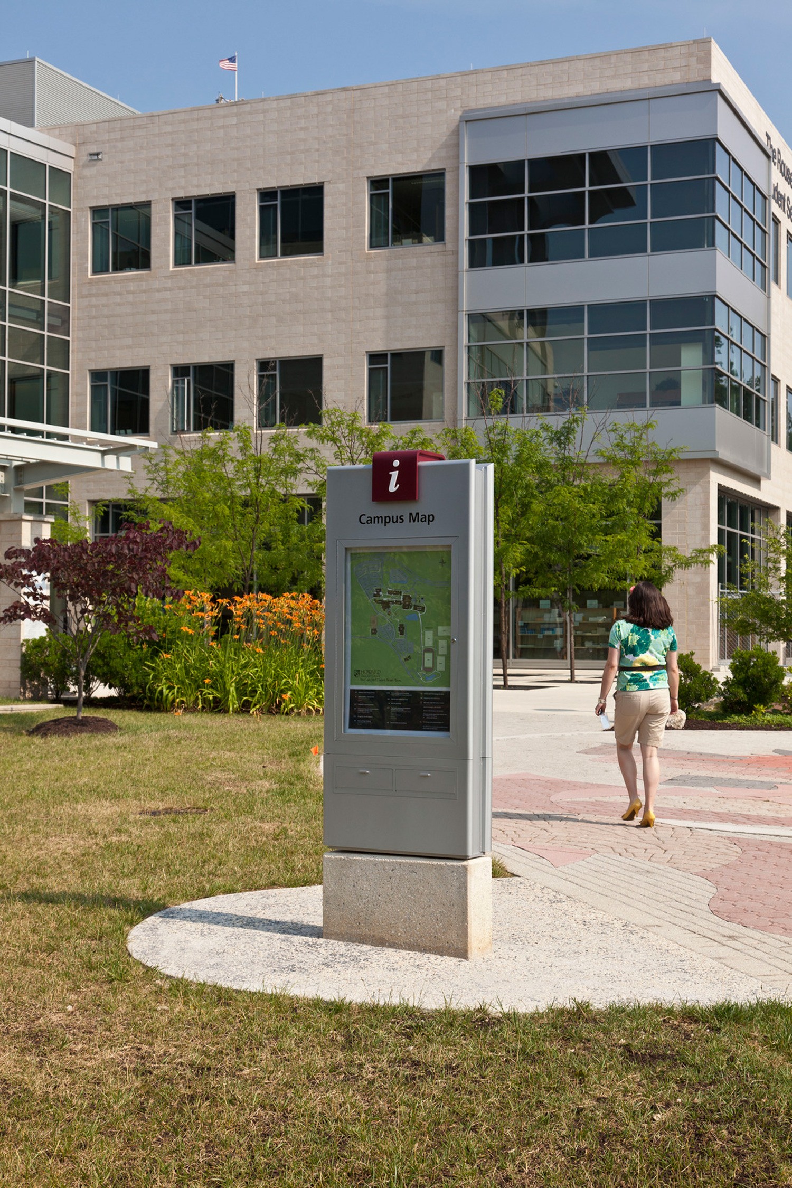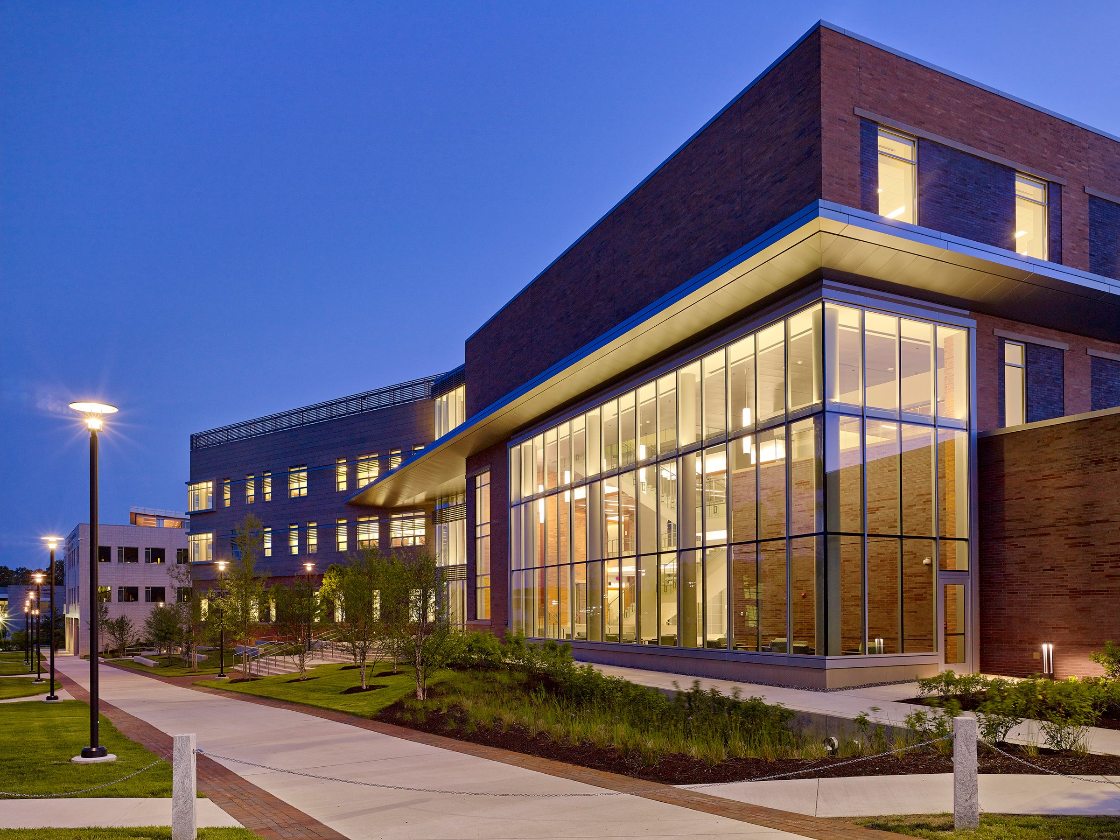This site uses cookies – More Information.
Signage and Wayfinding Master Plan and Implementation

Closely coordinated with a campus master plan, landscape design guidelines, and the construction of two new facilities, also by Ayers Saint Gross, the Signage and Wayfinding Master Plan for Howard Community College builds on a strong existing relationship with the college. The plan addresses an array of pedestrian and vehicular wayfinding challenges and the communication of complex regulatory and accessibility messages. Outlining a strategy to consolidate information onto a uniform system, the plan is flexible to accommodate short- and long-term campus expansion and frequent special events. Design guidelines specify a material palette that complements the campus architectural character and brand guidelines.




