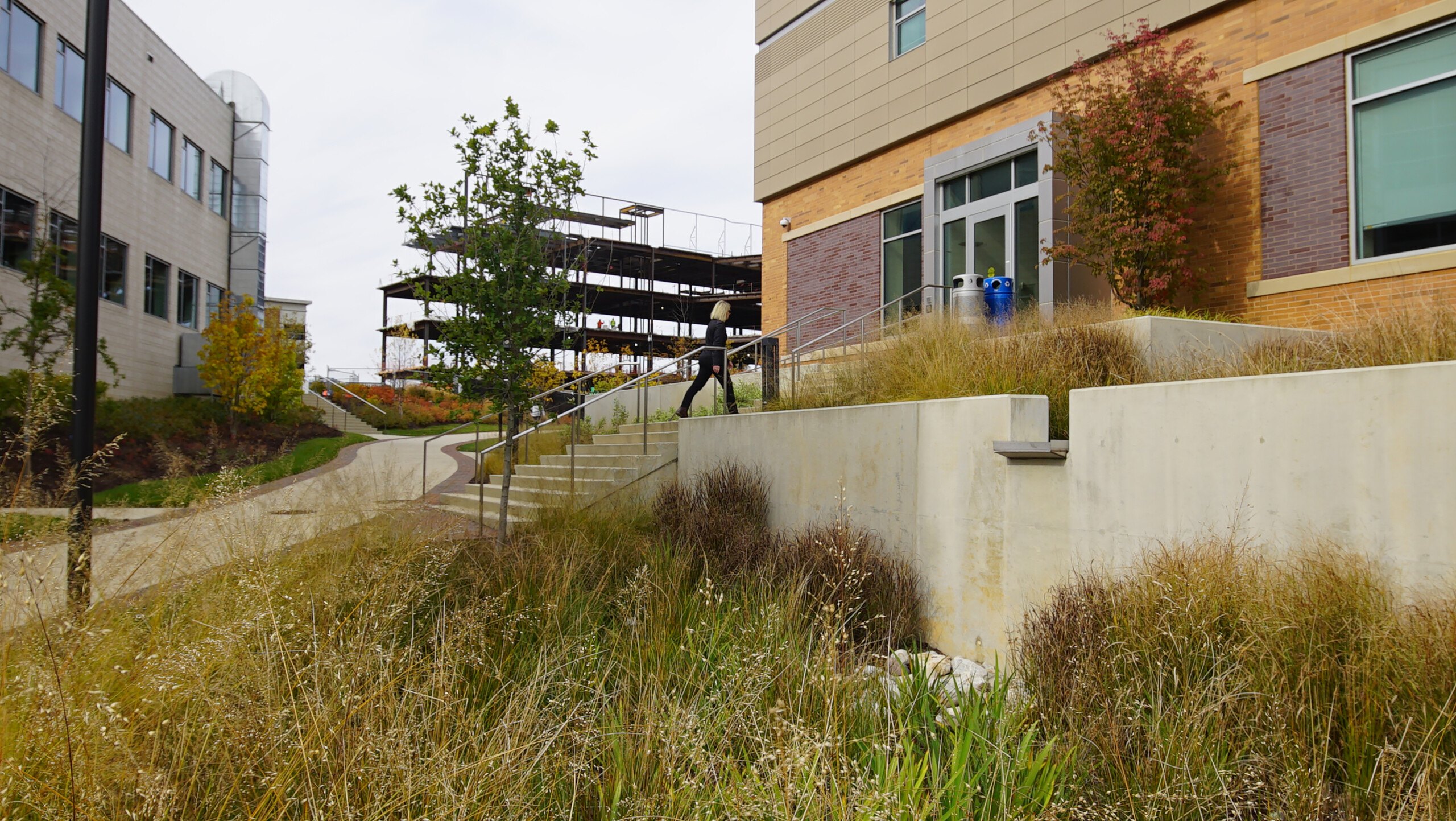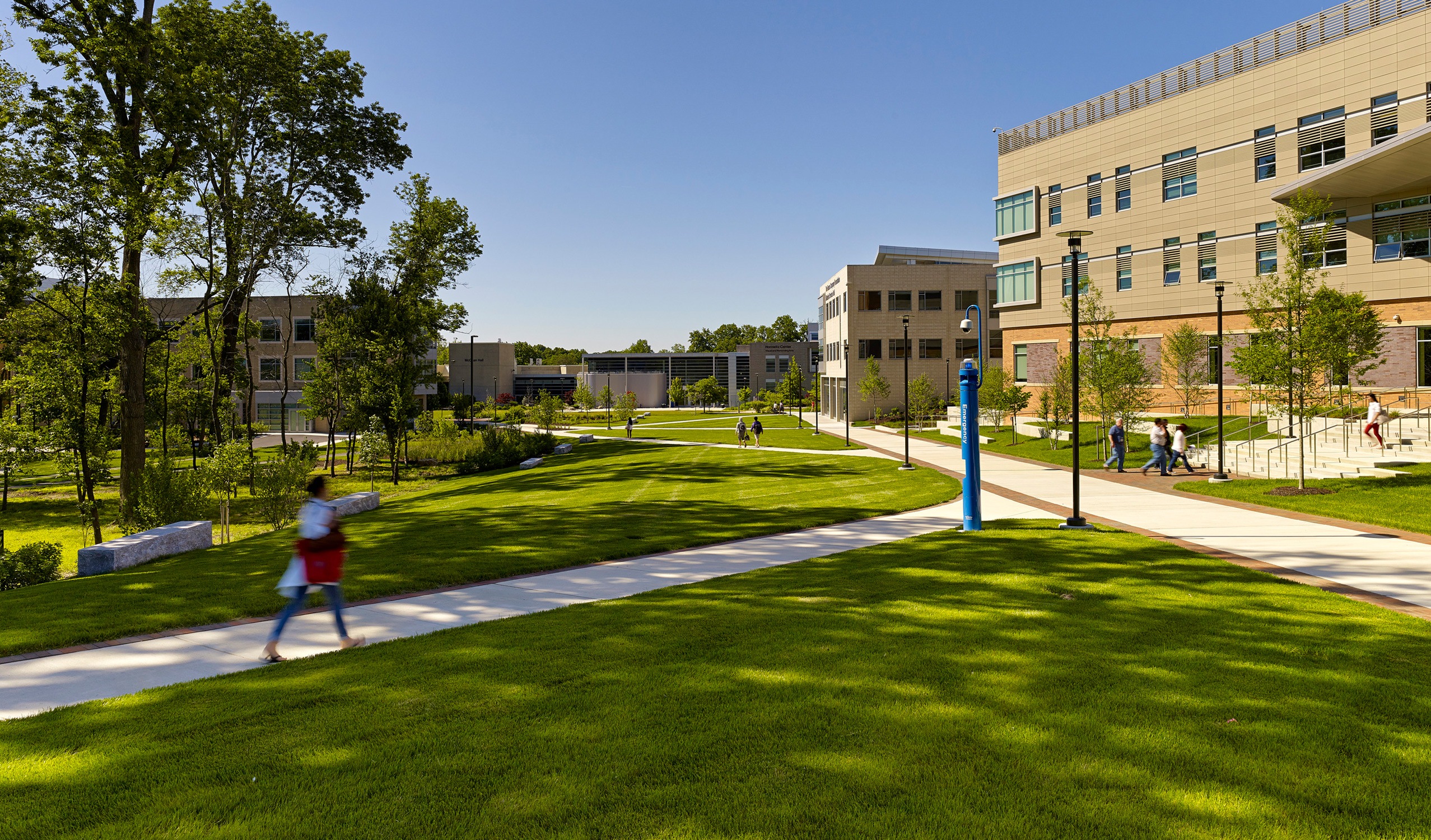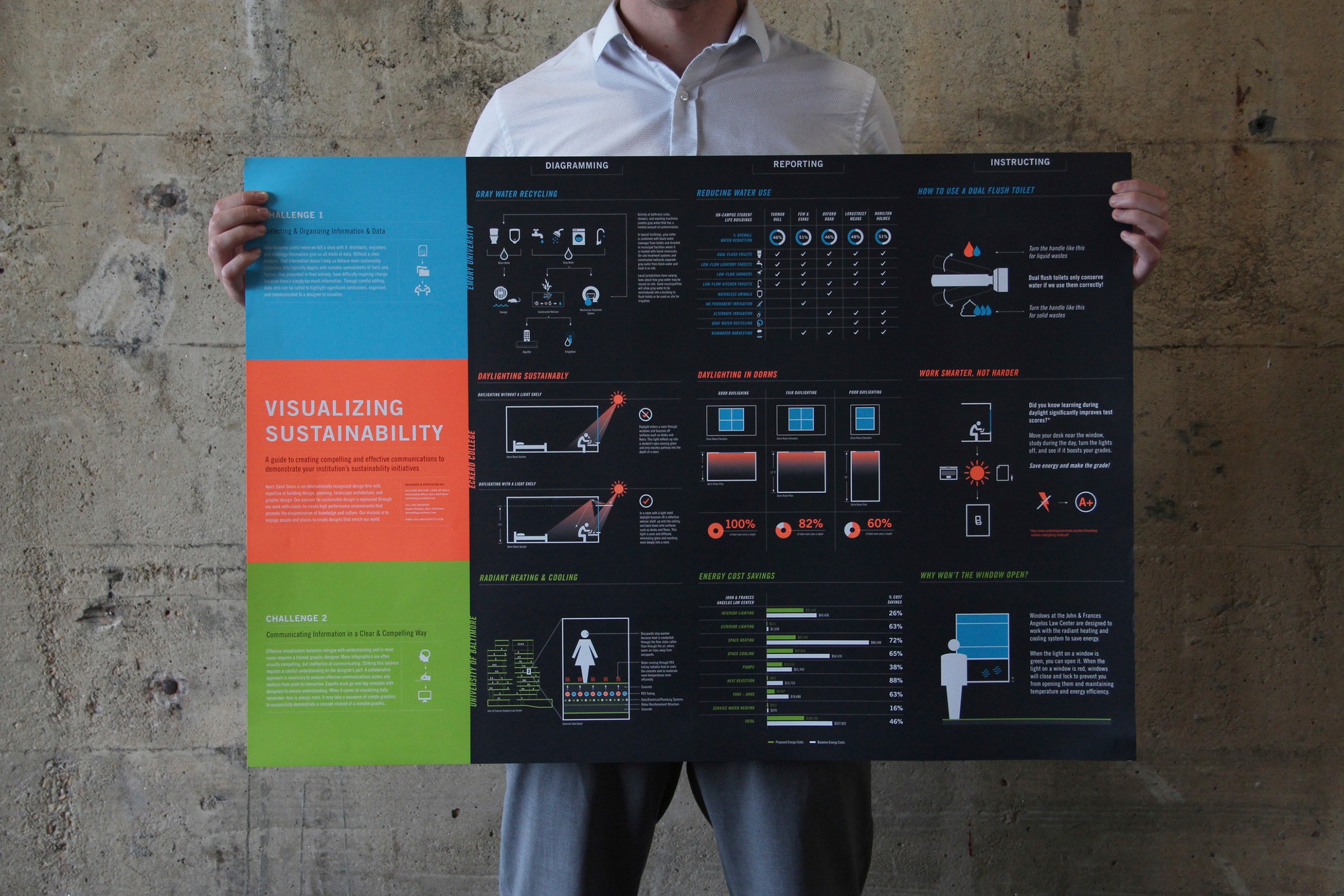This site uses cookies – More Information.
North Campus Science Precinct

While experiencing extensive growth and a rise in enrollment, Howard Community College engaged Ayers Saint Gross to design a master plan for its 119-acre campus with the goal of establishing a strong collegiate environment. After successfully identifying areas for improvement and expansion, Ayers Saint Gross developed a landscape master plan, in coordination with a new sciences precinct. The plan strikes a balance between creating a high-quality campus environment for pedestrians and meeting vehicular demands. Ayers Saint Gross also completed the implementation, including new campus quadrangles, the Health Science Building courtyard, and an improved vehicular entrance on the north end of the campus. The site’s stormwater management system is seamlessly integrated into the new landscapes as micro-bioretention basins, which are planted with the campus’ subdued palette of native plants and ornamental grasses. The result is a transformation that exceeded client expectations, erasing preconceptions of the “commuter college” and redefining the campus as a learning environment committed to its spirit of place.
Landscape Master Plan
The campus master plan defined a vision for expansion by doubling the size of the quad, realigning the entry drive, recalibrating the arrival roundabout, and introducing a new Health Sciences Building with integrated detailing to address the campus stormwater goals. A campus once defined by seas of large-scale surface parking and vehicular circulation roads is now redefined into a vision of sustainability and diversity.
Campus Arrival
The existing campus was vehicular oriented and congested. The quad expansion transforms the balance of the woodland corridor with a meaningfully scaled open space displaying a clear hierarchy of social spaces with legible wayfinding. Choreographing the campus circulation and wayfinding to engage with the green infrastructure were integral to the design process. These efforts transformed the sciences precinct while also creating a flexible lawn for social gathering.



Circulation
Choreographing the campus circulation and wayfinding to engage with the green infrastructure were integral to the design process. These efforts transformed the sciences precinct while also creating a flexible lawn for social gathering.

Native Plants and Bioretention Areas
The existing plant palette was traditionally defined by displays of ornamental and non-native flowering perennials which bloomed only during a small window in spring and summer. With the introduction of several micro-bioretention areas scattered around the site, a bold and diverse selection of native plants bring robust texture to the landscape. The native plants have deeper roots that drink up more water and lend seasonal interest to the site. As a result, the micro-bioretention areas are useful, ecologically sound, and aesthetically interesting. Drainage went from a dilemma to a design element that enhances campus life. Stone slab benches invite students to engage directly with environment.







