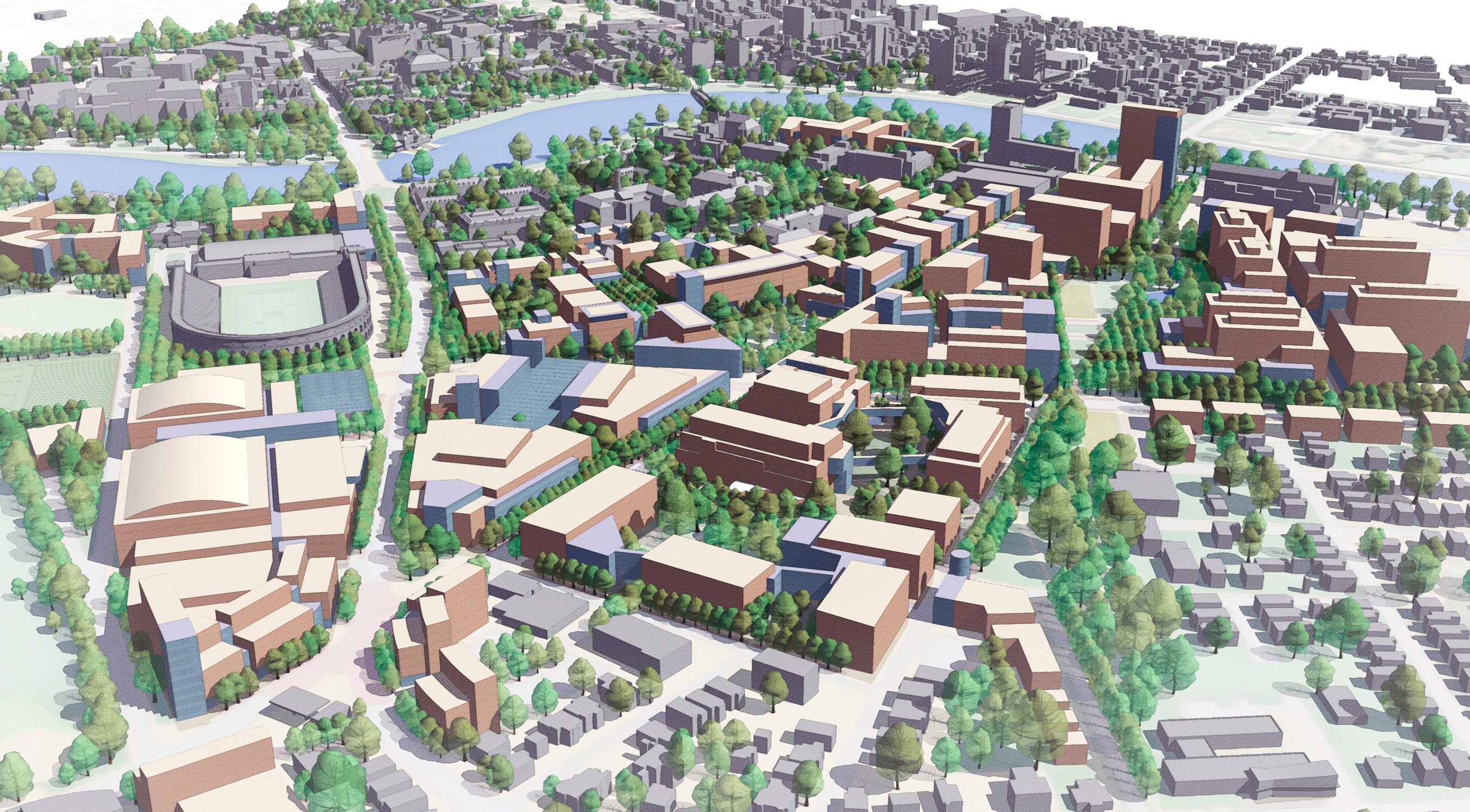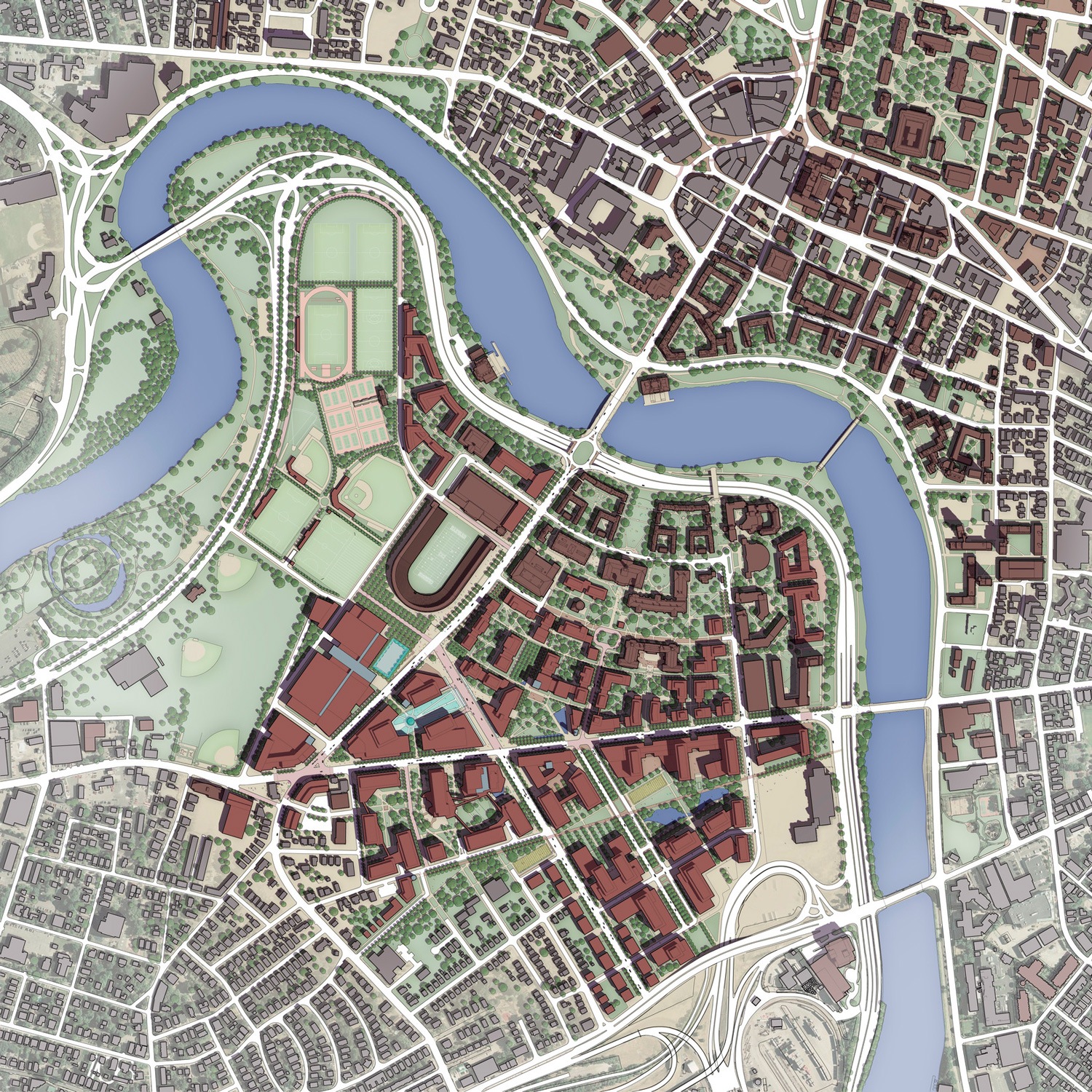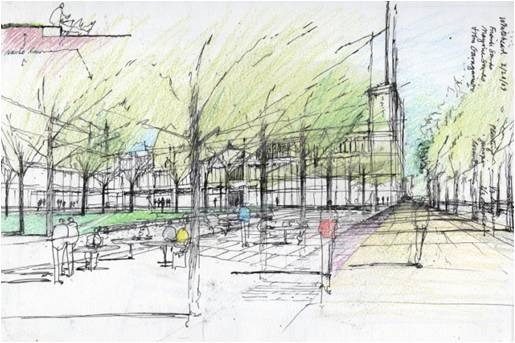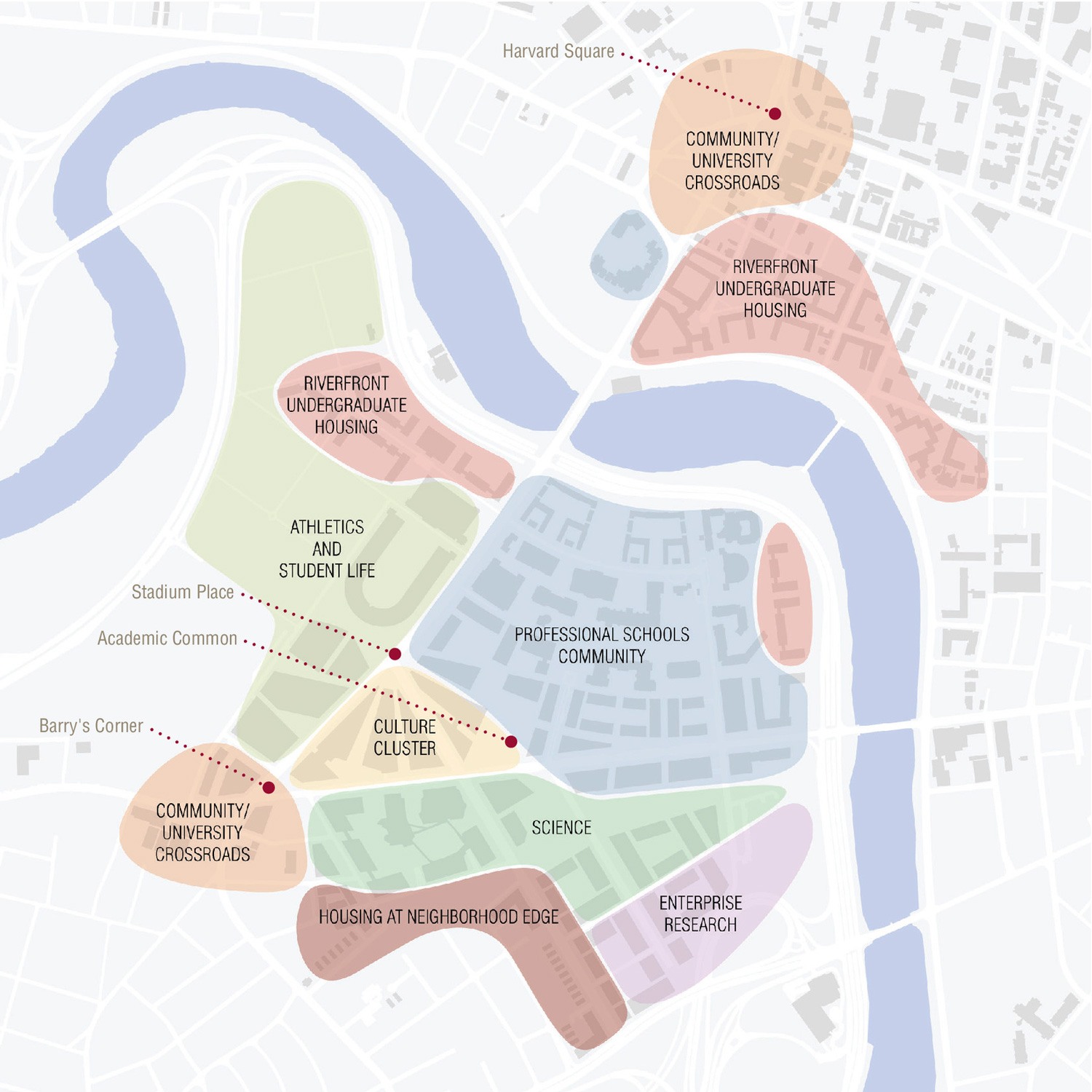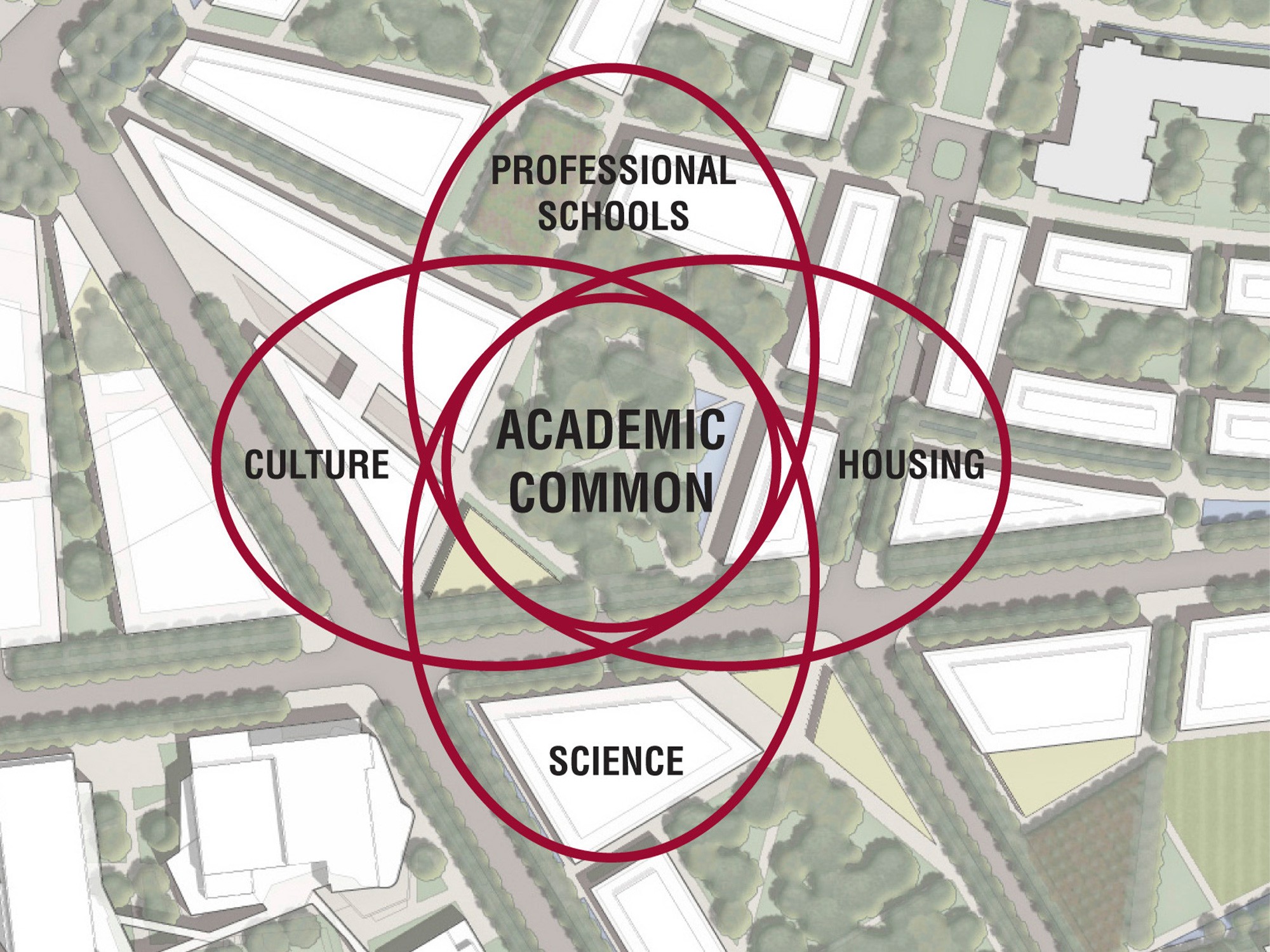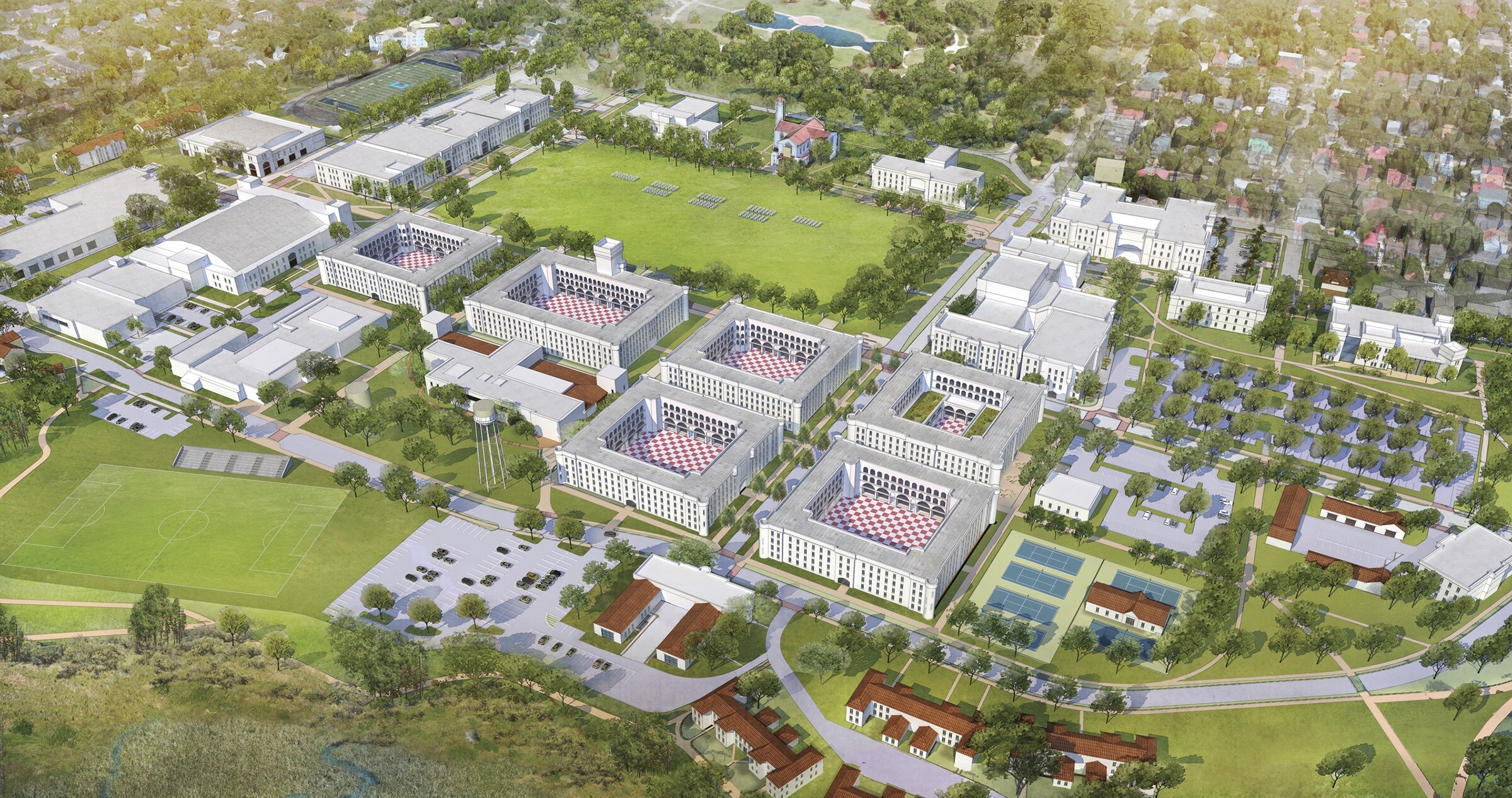This site uses cookies – More Information.
Harvard University Allston Campus Master Plan
Allston Development Group
Allston Campus master plan establishes an ecosystem for community, culture, and learning.
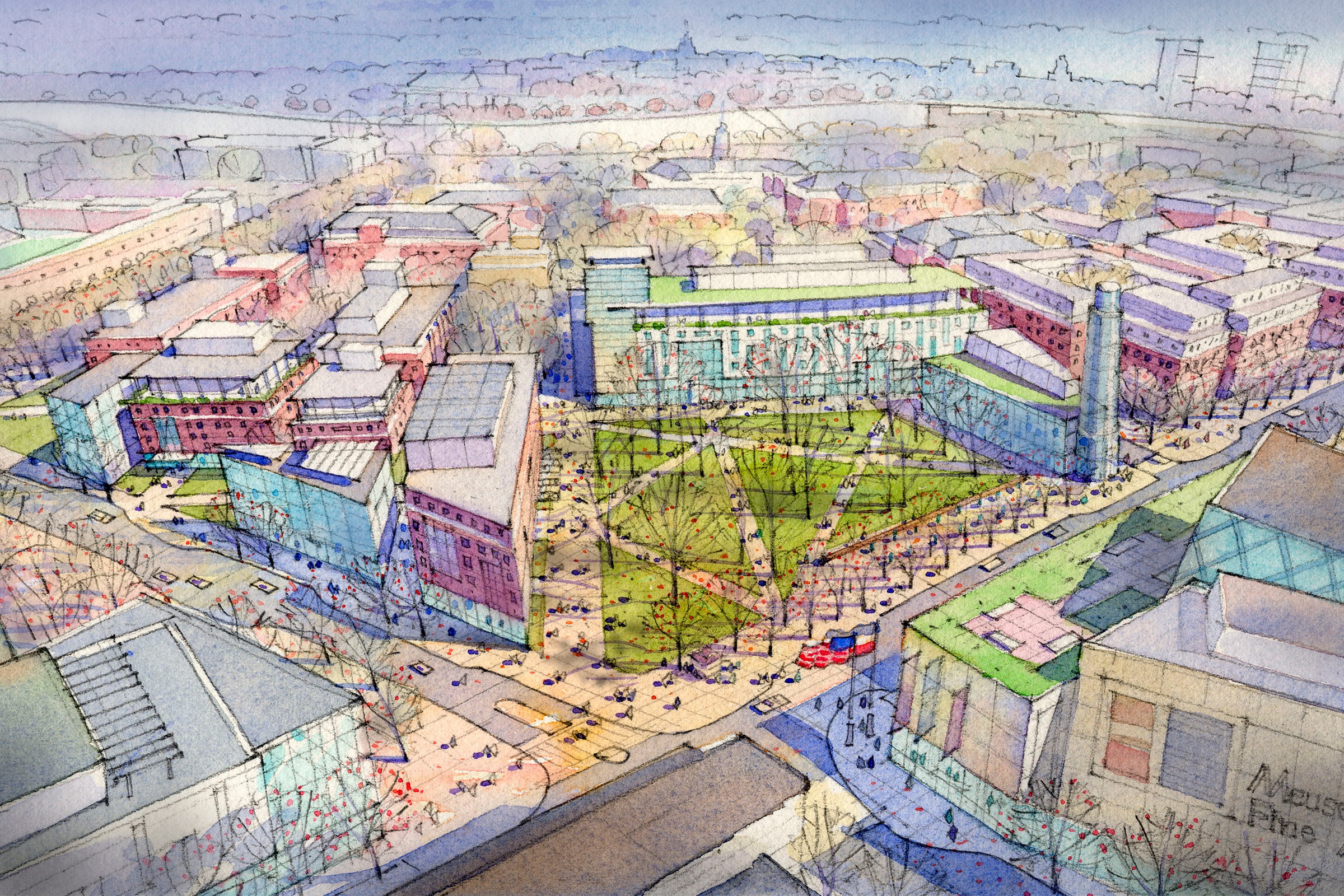
This plan guides the growth of Harvard University on more than 200 acres of brownfield to the south and west of Harvard Business School. The plan proposes new streets, parks, and civic spaces, as well as new student housing, teaching/research space, university museums, athletic space, and neighborhood retail. The plan is organized around four major spaces: the Academic Yard, Stadium Place, Barry’s Corner, and the Greenway. The framework for the plan allows for the potential development of over nine million GSF of mixed uses.
