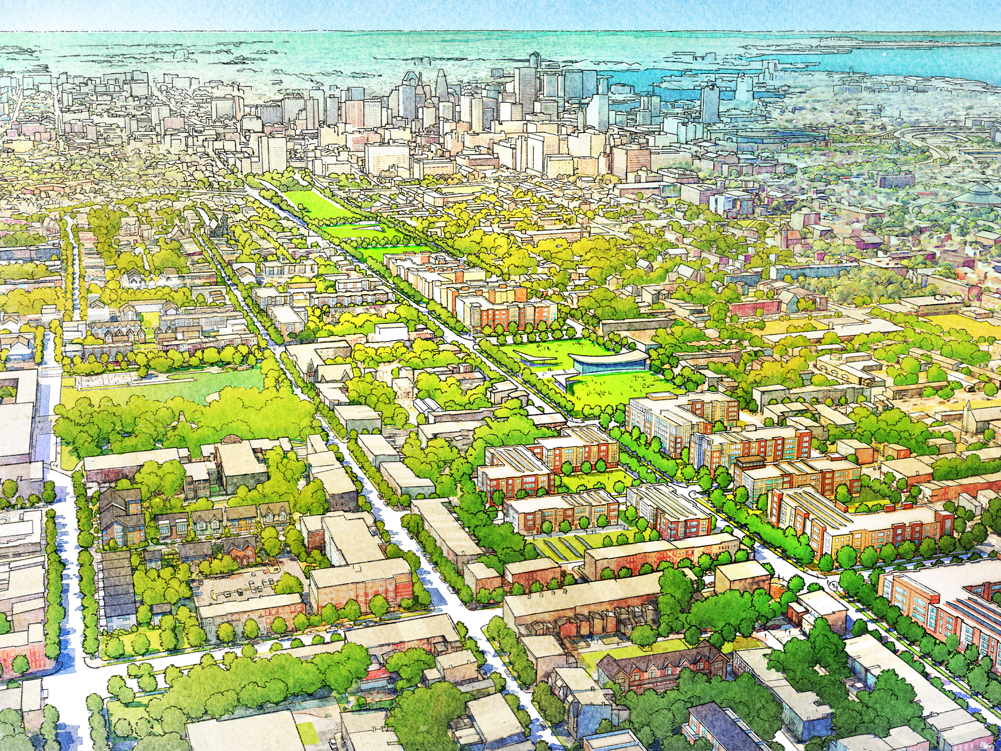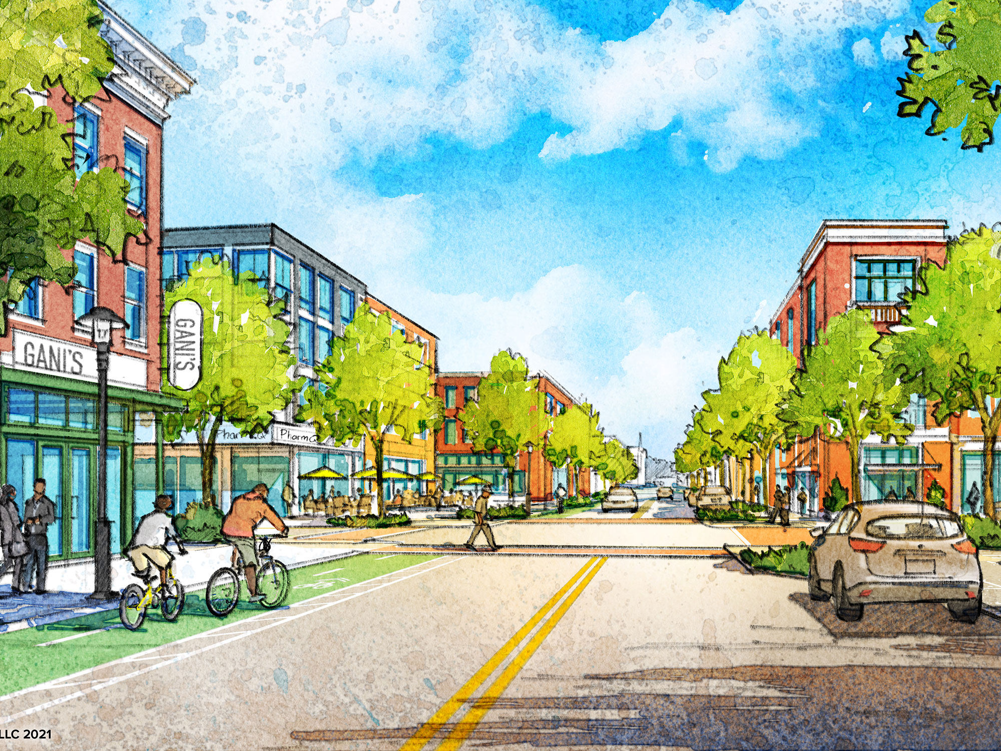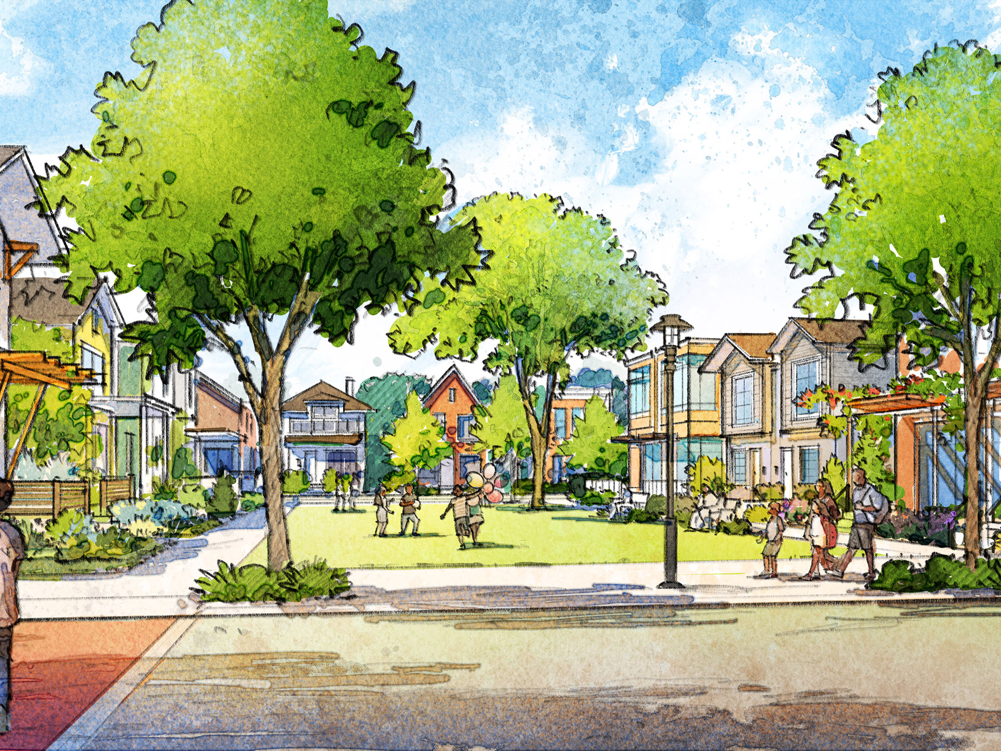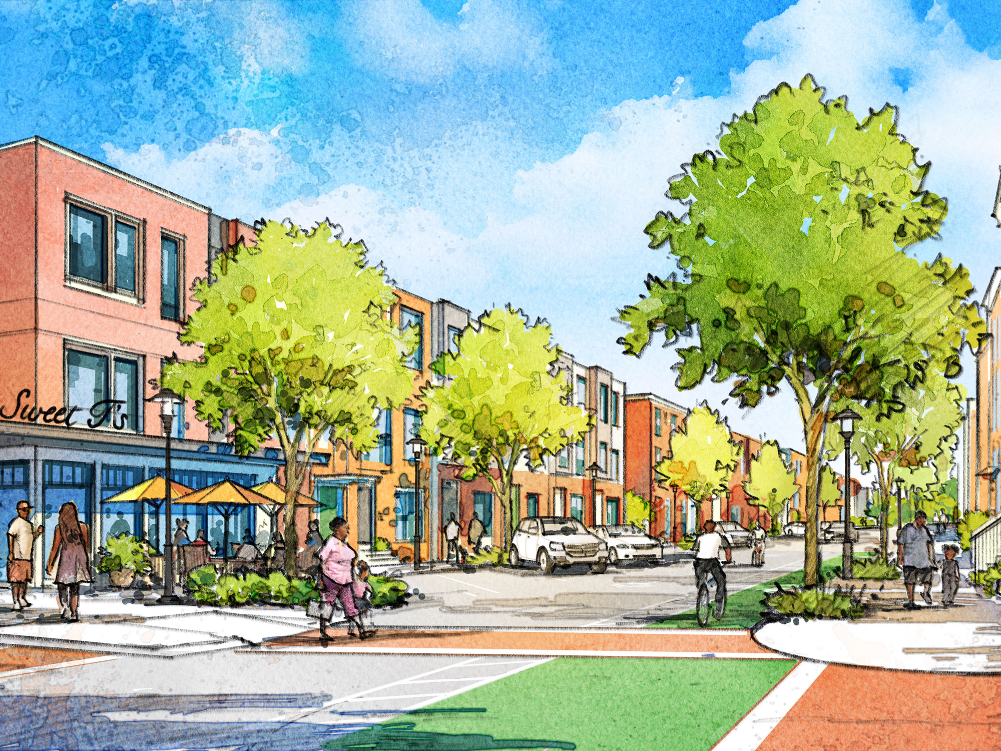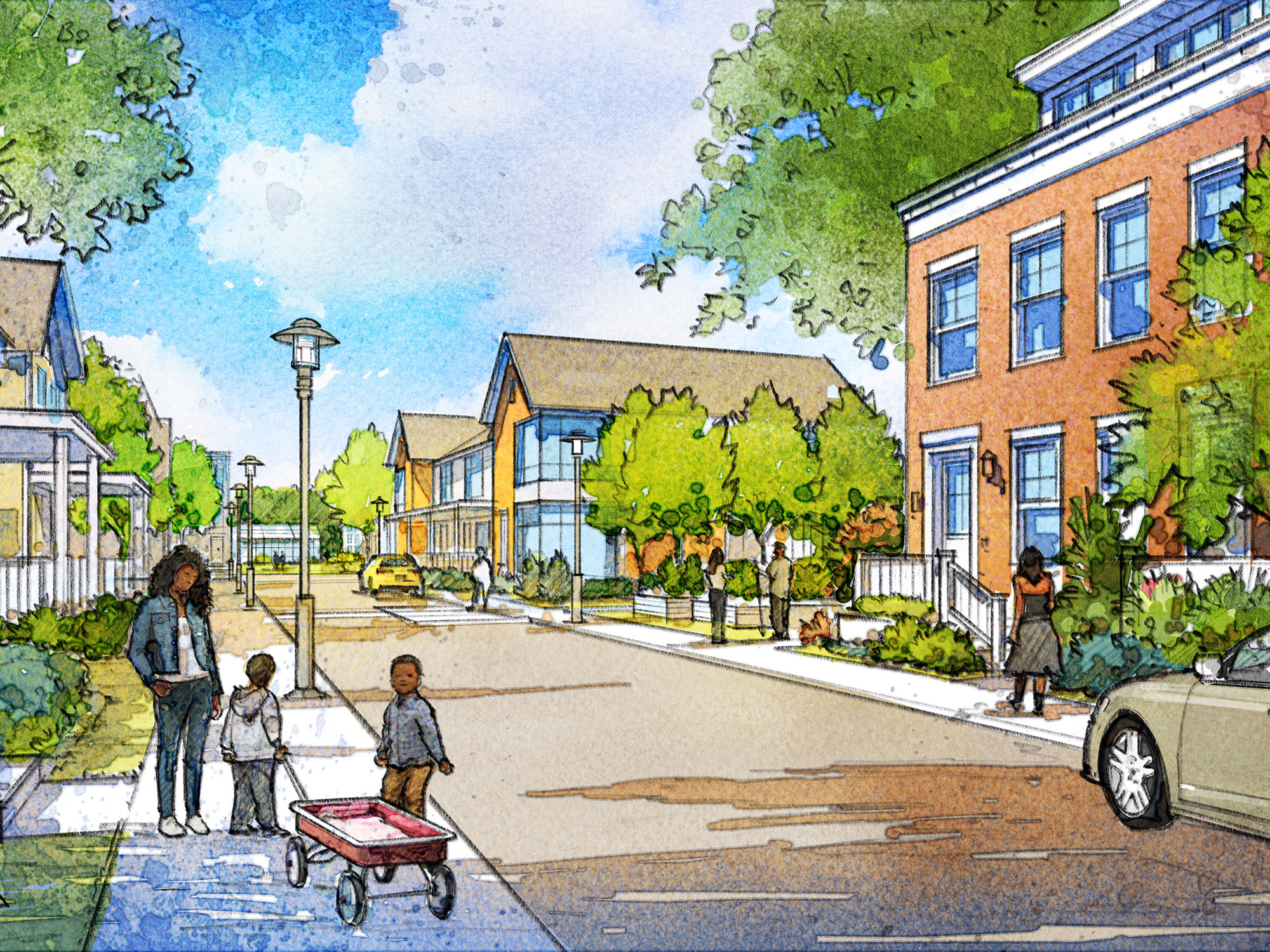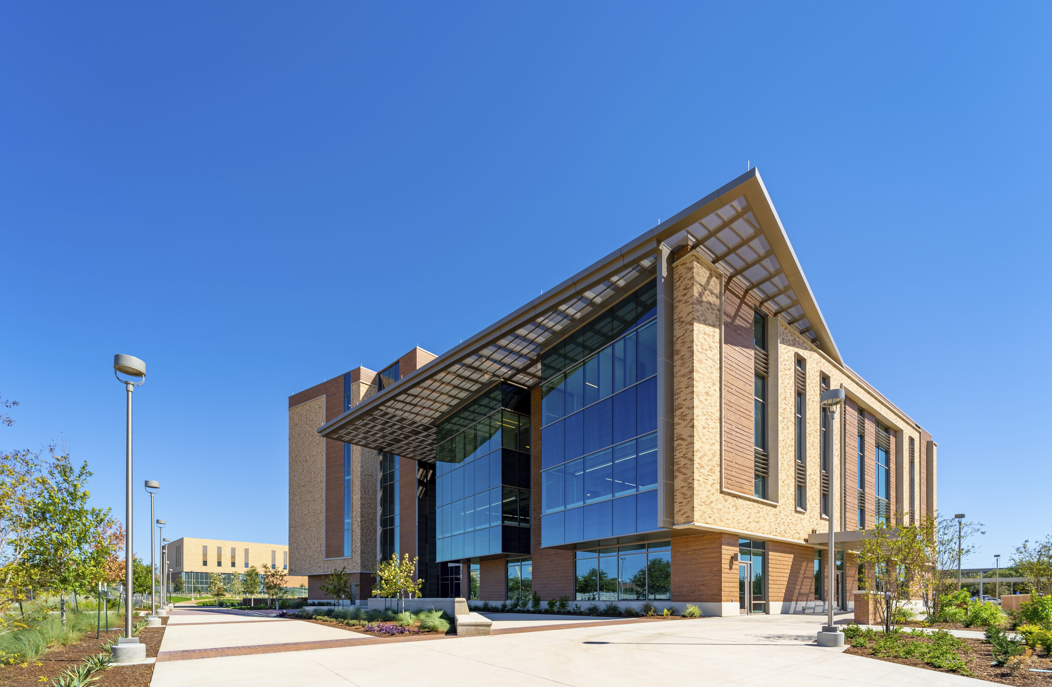This site uses cookies – More Information.
Harlem Park Neighborhood Plan

Ayers Saint Gross and the Harlem Park Community Development Corporation (CDC) collaborated on a plan for this West Baltimore neighborhood that creates a framework for the future of the neighborhood and provides a long-term vision to inform decision makers. It is founded on the vision and ideas of neighborhood residents, and seeks to undo decades of underinvestment and inequitable policy.
Harlem Park has an incredible history of parks, celebrated architecture, activism, education, and churches. The plan celebrates the distinguishing features of the neighborhood and increases diversity in the urban fabric while maintaining and restoring the neighborhood’s historic character. In order to create an equitable, sustainable, and implementable plan, the plan looks holistically at buildings, programs, land use, transportation, and more to develop a long-range plan for the future. The final vision facilitates and coordinates necessary neighborhood investment and improves the community conditions surrounding health, safety, housing, transportation, economic opportunity, and education. To read the entire neighborhood plan, click here.
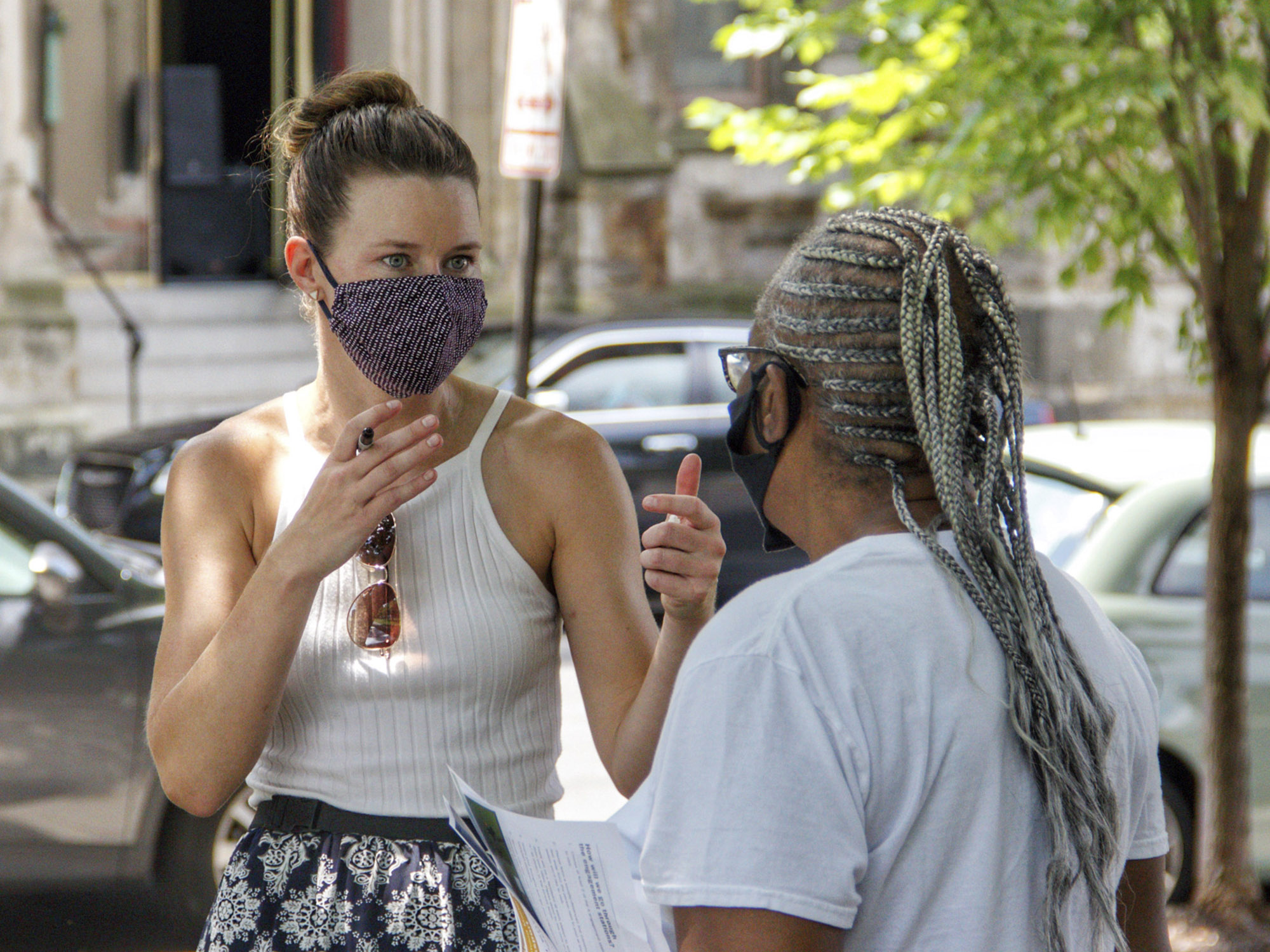
Engagement
Commencing in July 2020 amidst the pandemic, the team faced equity challenges related to virtual engagement. With both a large senior and large low-income population, tech access in Harlem Park is a significant challenge for community-based design during COVID. As a result, our team’s creativity generated multiple platforms and opportunities to engage residents. Engagement was organized around a robust, three-phase process with community open houses at the beginning, middle, and end of the project timeline. The first open house was outdoors and socially-distanced, and gathered over 300 comments from more than 70 attendees. The second open house was at the height of the pandemic, so the team assembled an online and printed survey that asked key questions, and presented the findings of the first meeting via Zoom. The final community meeting was held in two parts. The first was to gather any outstanding feedback from community members, so the meeting was held in conjunction with a local vaccine drive. The second part of the final meeting was the unveiling of the completed neighborhood plan. The document was shared online on the HPCDC’s website and some physical copies were made available for access by community members at the event.

