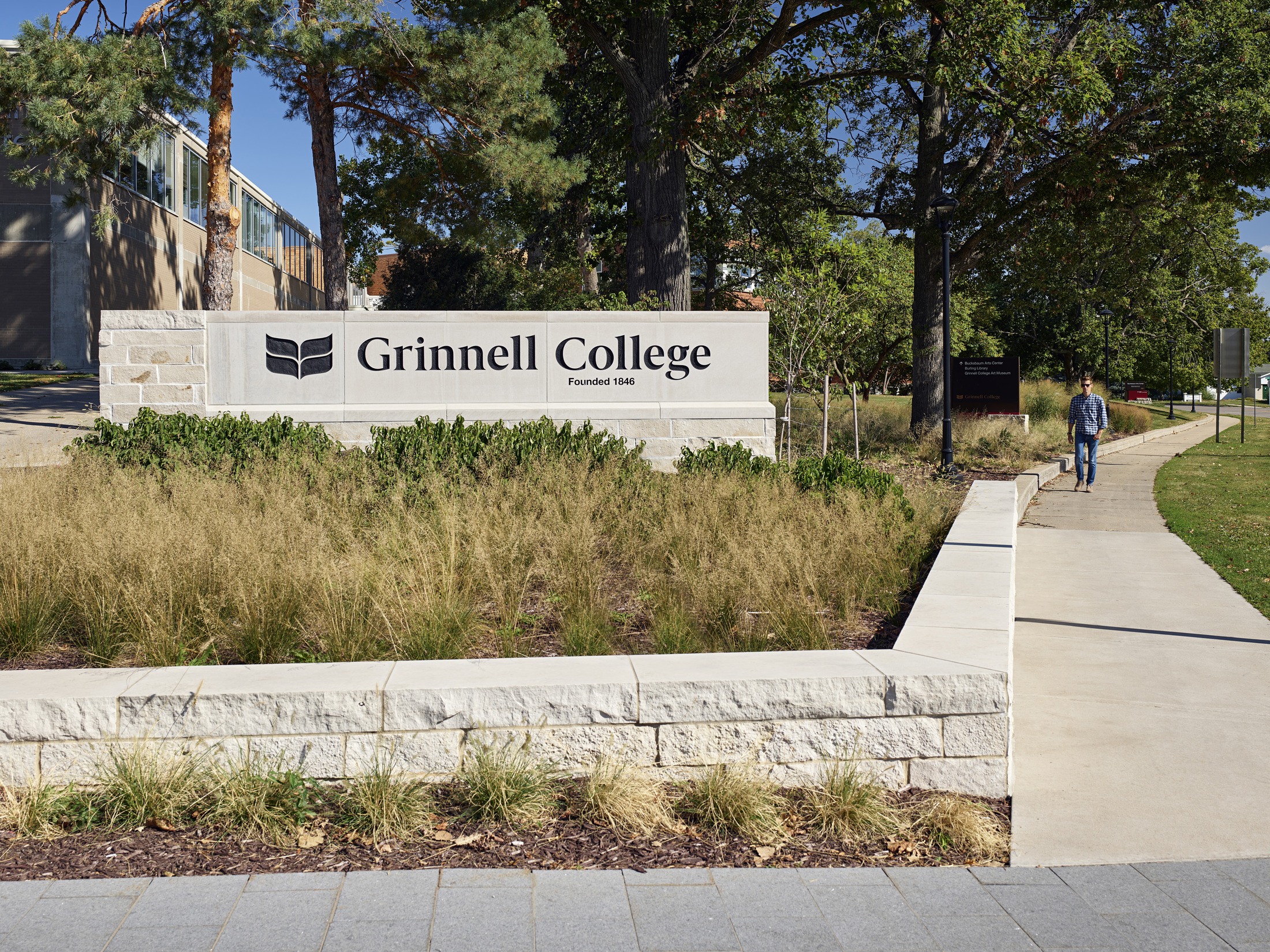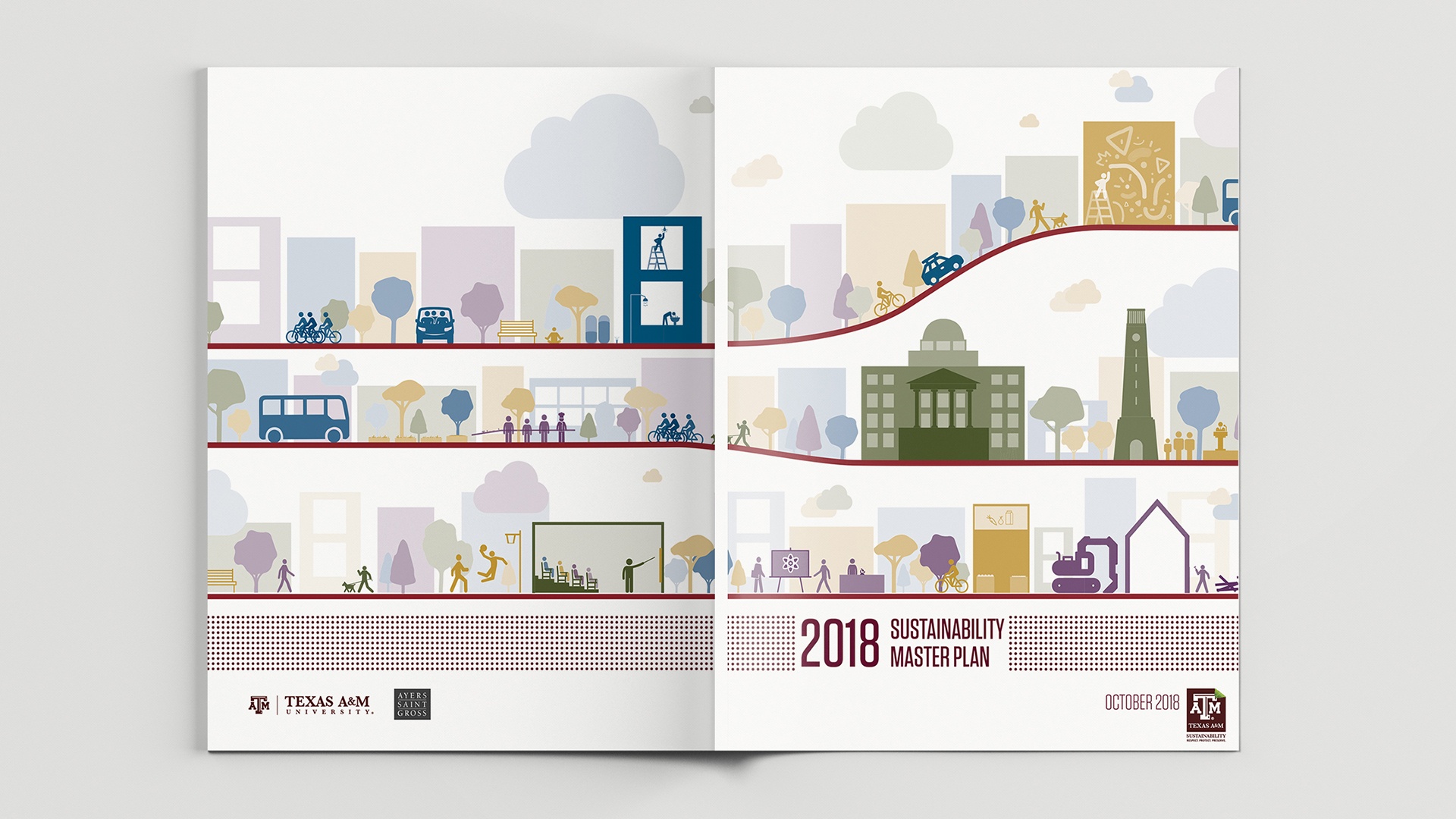This site uses cookies – More Information.
Signage and Wayfinding Master Plan and Implementation
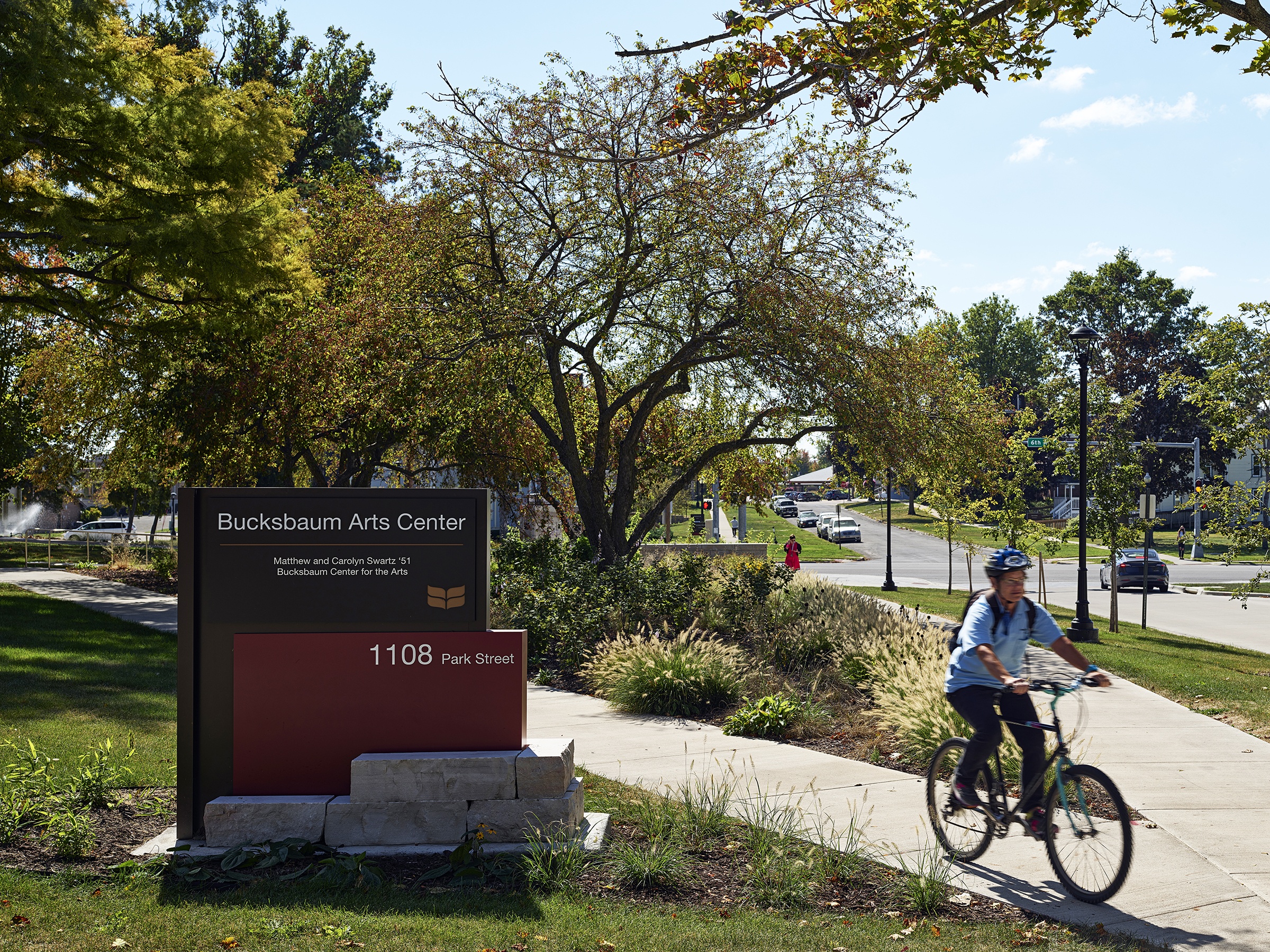
The Signage and Wayfinding Master Plan at Grinnell College provides a comprehensive set of guidelines for exterior signage and wayfinding on the campus and delivers information necessary for implementation. The plan for the 120-acre campus included a full set of vehicular and pedestrian signage typologies including directional, parking, map kiosks, and building identification.
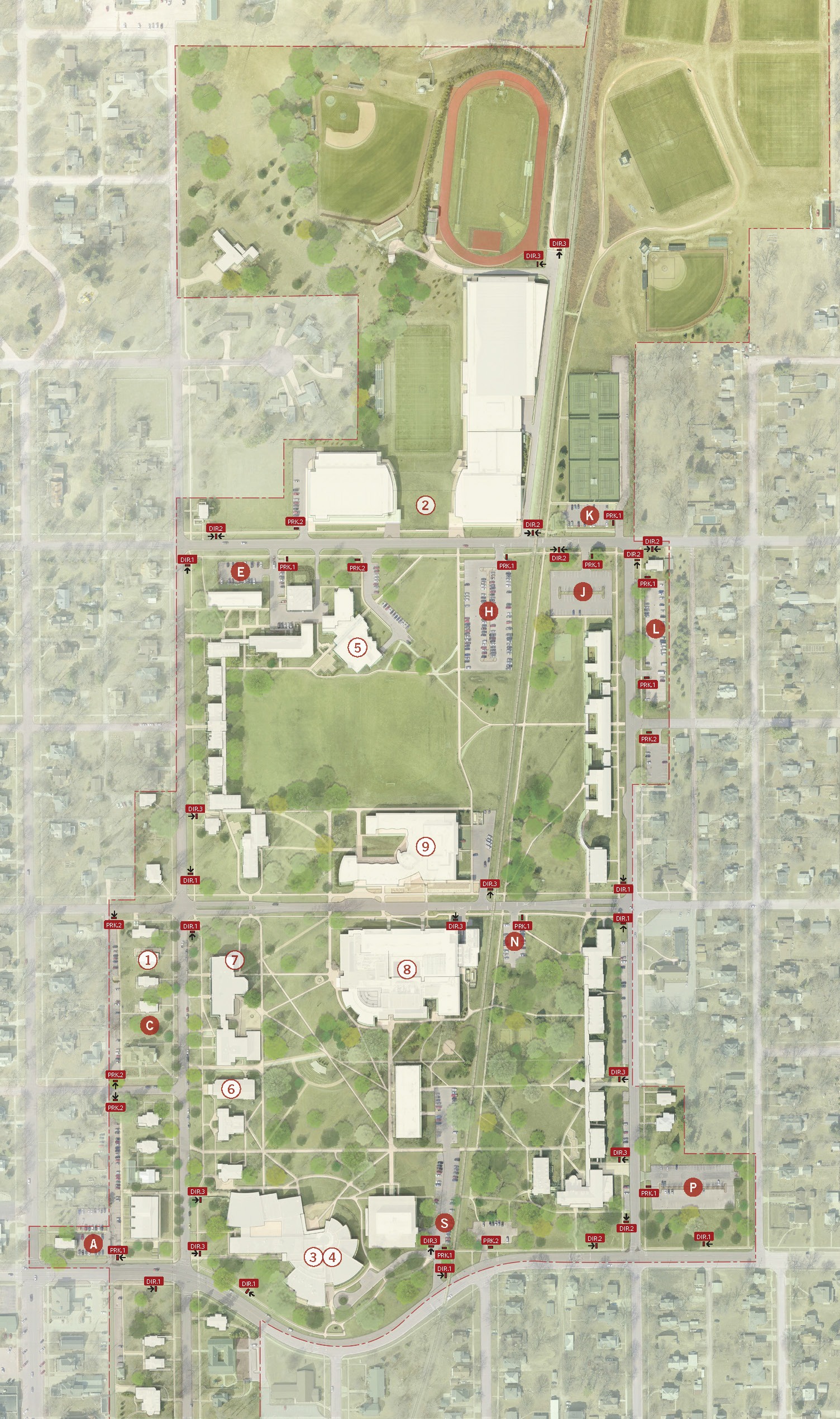


Through a series of campus visits and sample trips to key destinations, the design team developed a thorough understanding of user paths, circulation, and parking as well as the current signage and wayfinding strategies on campus. A primary objective of the signage design was to capture the spirit of the Grinnell College’s academic community—vibrant and grounded. Using many of the architectural and regional elements unique to Grinnell College, Ayers Saint Gross translated that spirit into physical form.
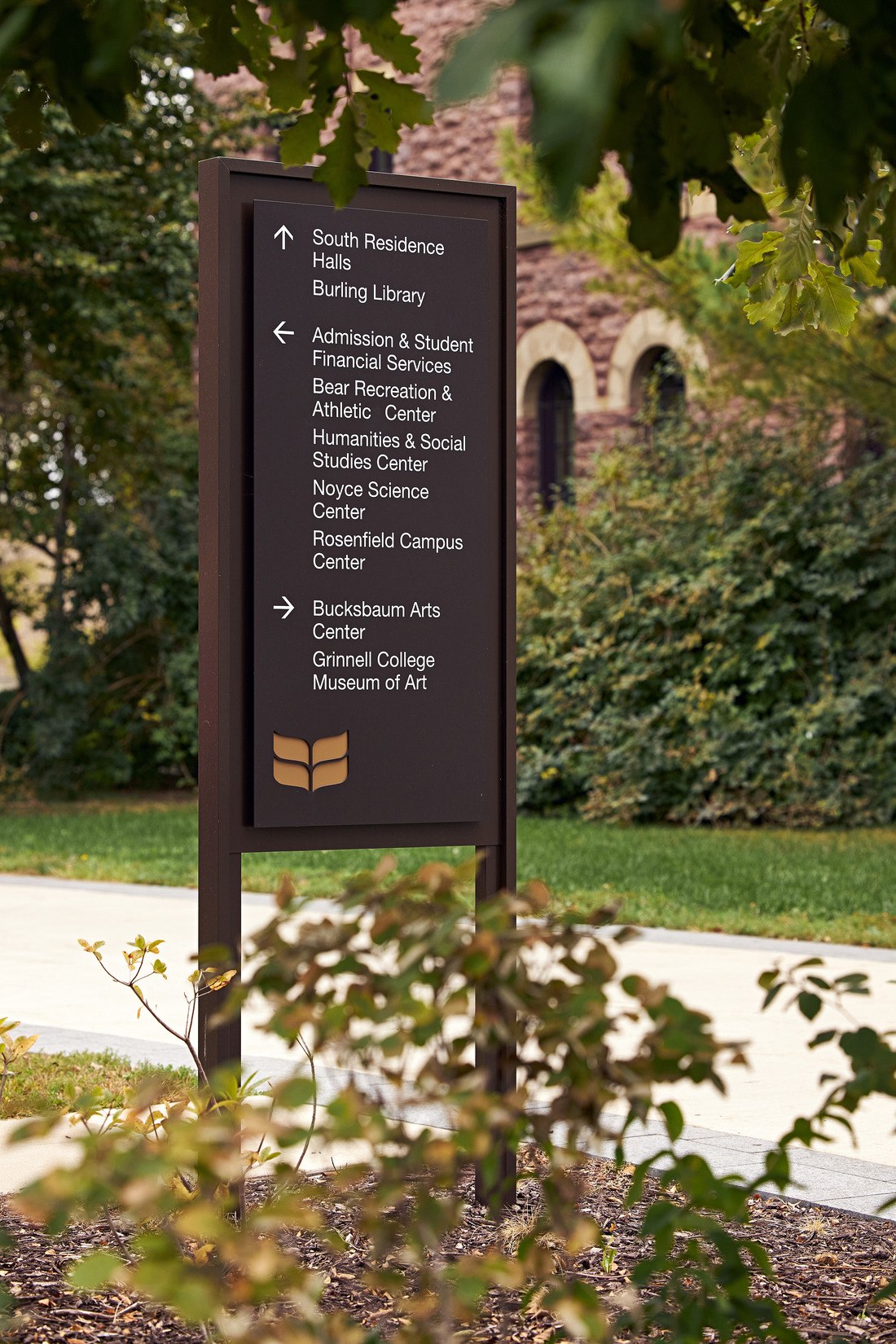
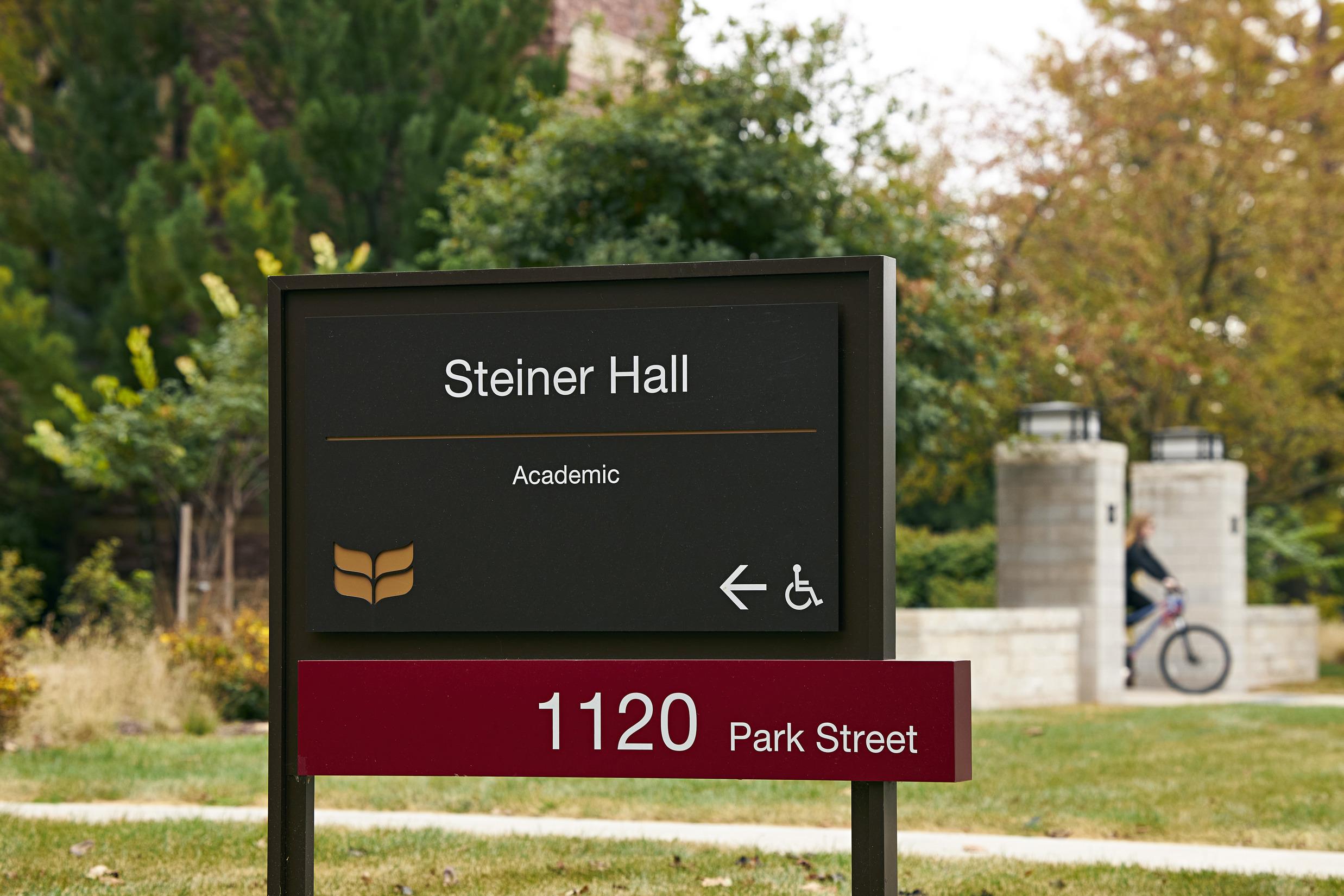


Through collaboration with a wide range of participants from the campus community, a scheme was chosen for its seamless integration with the campus, approachable feel, and reinforcement of Grinnell College’s brand.
