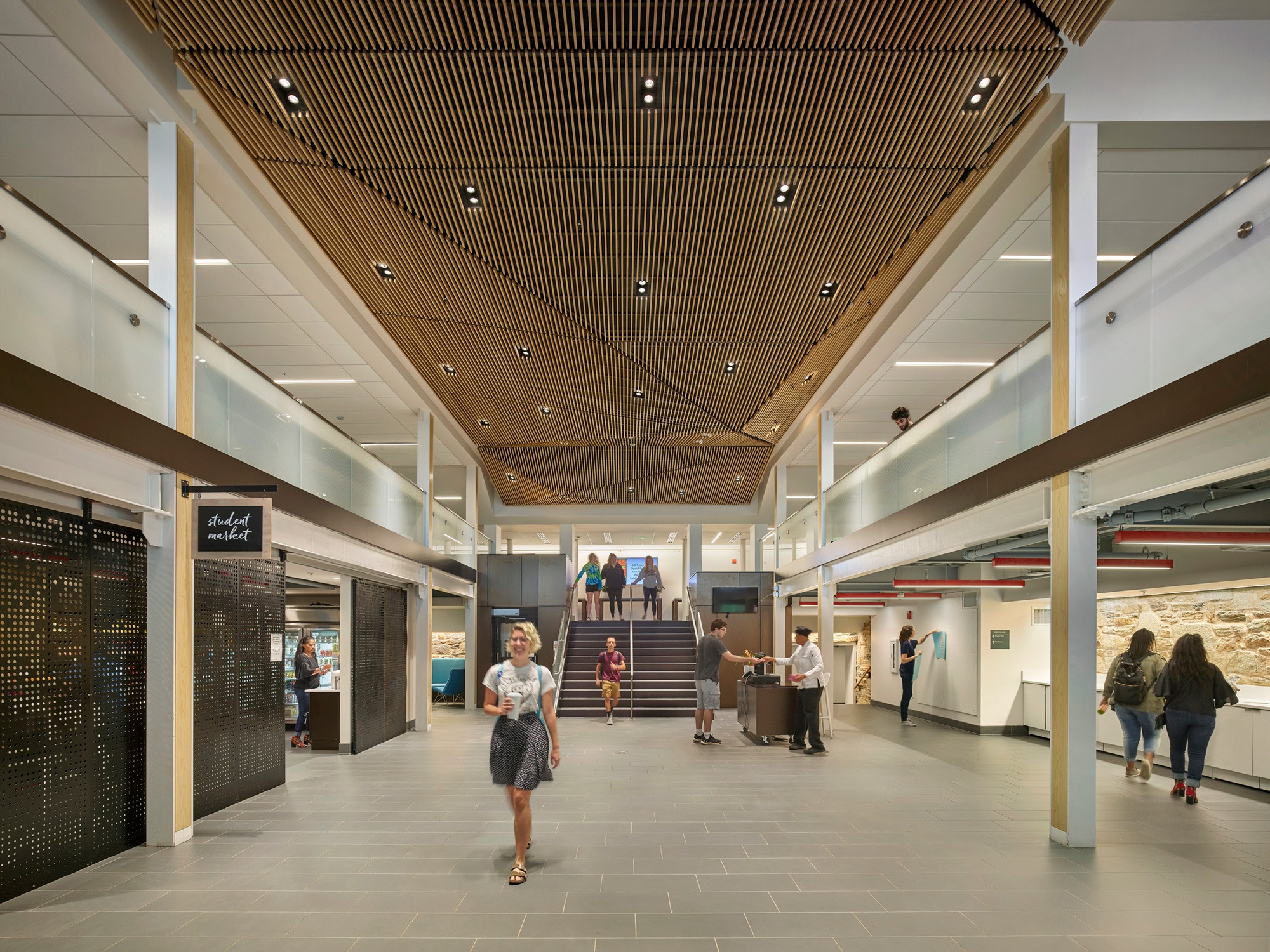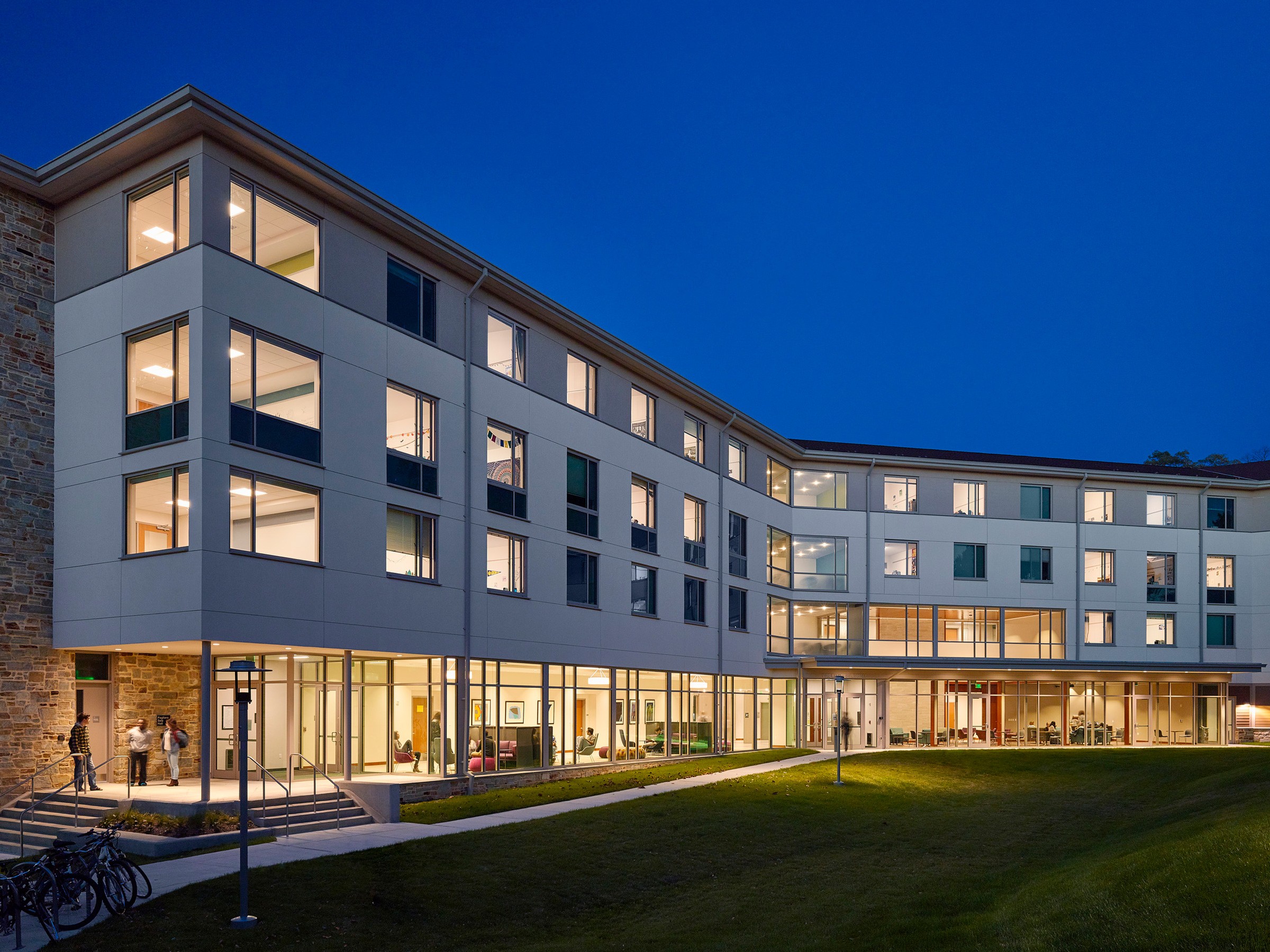This site uses cookies – More Information.
Mary Fisher Hall
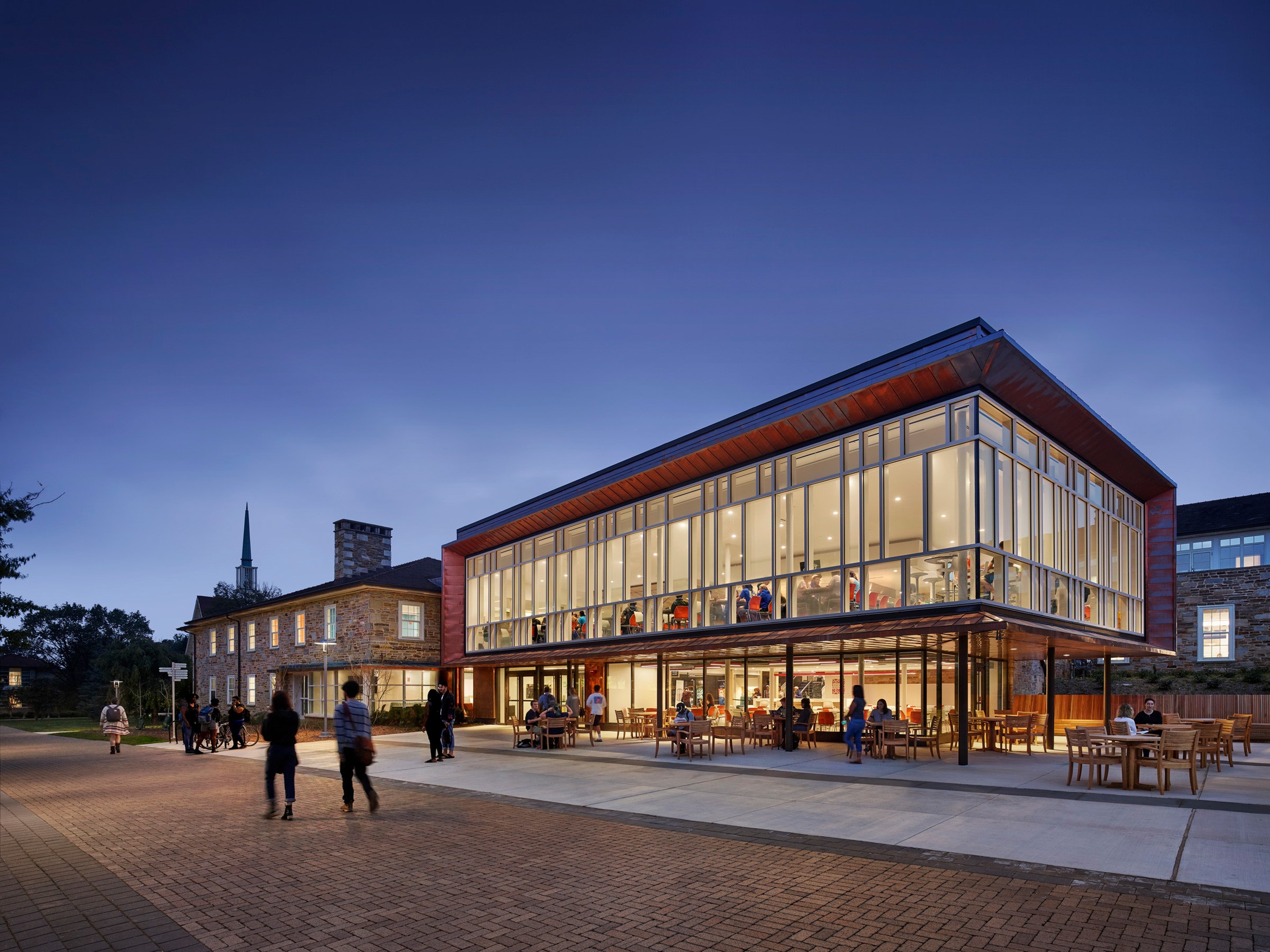
Mary Fisher Hall was the first building constructed on Goucher College’s Towson campus when it relocated from Baltimore in 1942. As the sole building on campus for six years, it filled many roles: student residences, faculty apartments, dining hall, library, recreation room, post office, and more. Over time, the building has been adapted to support changing uses. The renovation and expansion of Mary Fisher Hall returns it to its original role as the geographic and social heart of campus. Two new additions flank the existing H-shaped building — one to the west, which defines the campus center, and one to the east, which opens to the campus lawn. The design reinforces the building’s role as a central hub of student life. Open and welcoming expanses of glass transform the relationship between interior and exterior gathering space and create inviting public areas for students to gather along the main pedestrian spine.
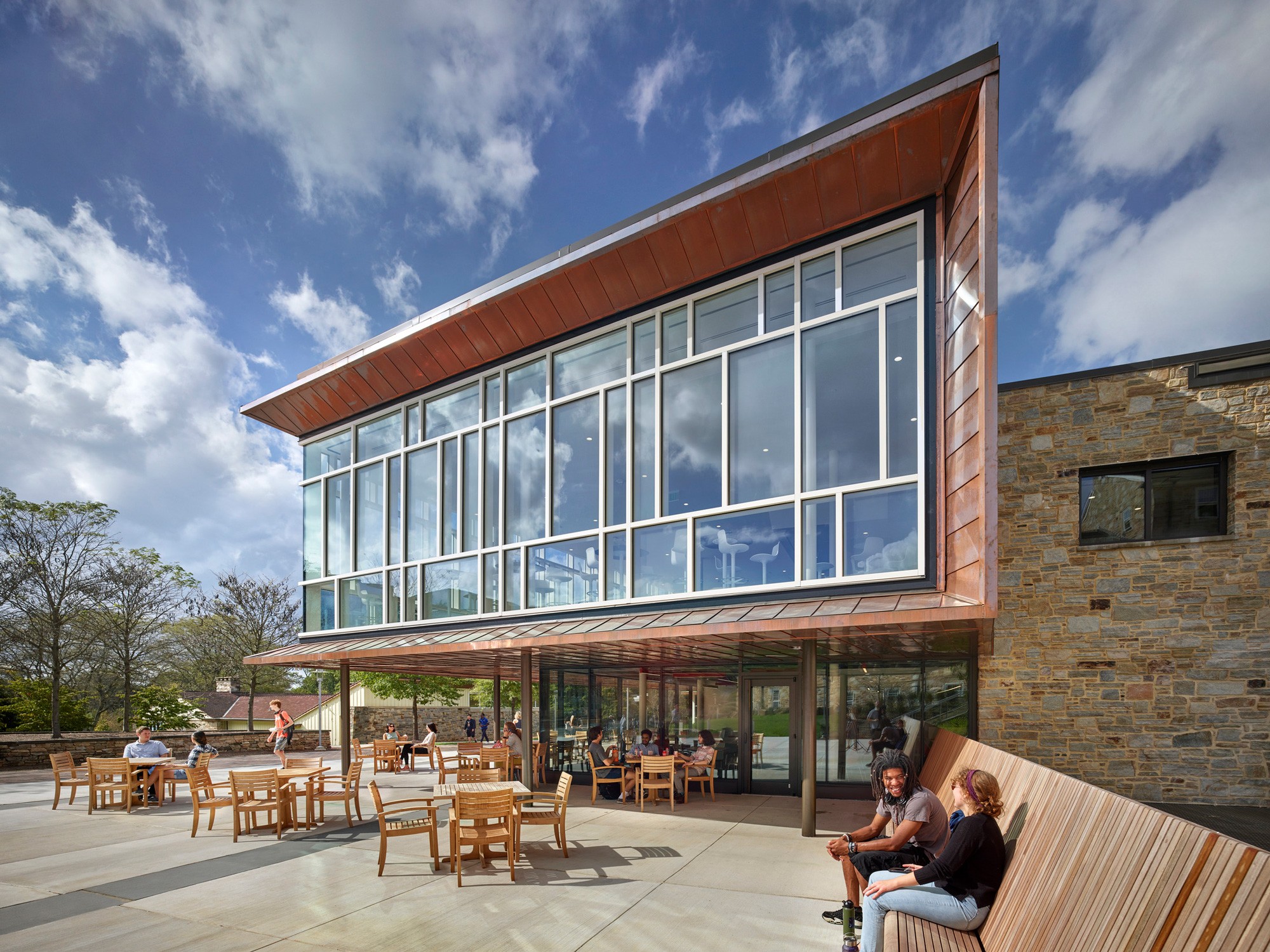
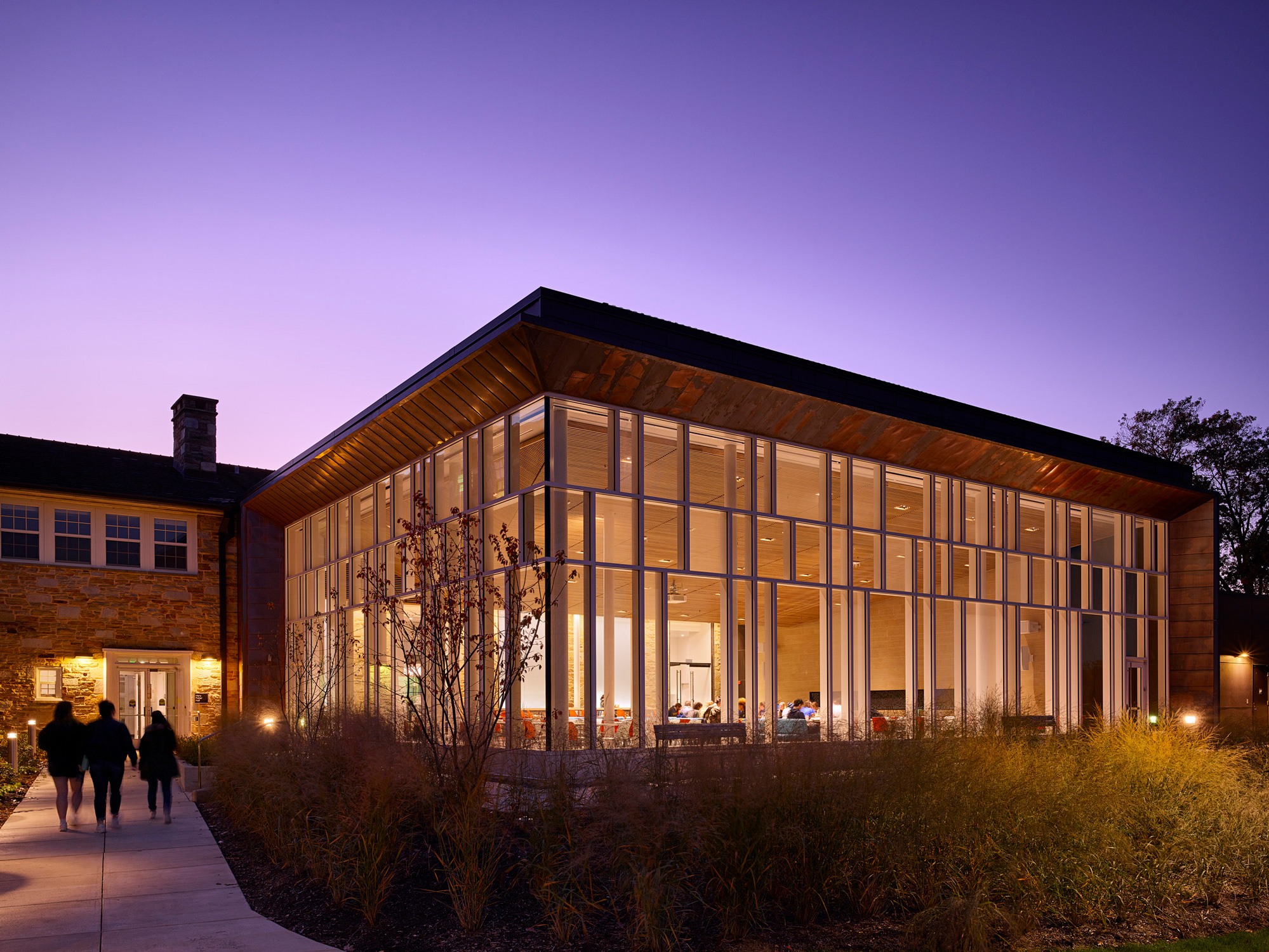
An important goal of this project was to clarify the arrival and circulation sequence. As part of the expansion, an existing entrance was partially demolished and replaced by a new double-height space from which primary building programs are accessible and visible. Existing structural steel framing was exposed and incorporated into the new construction.

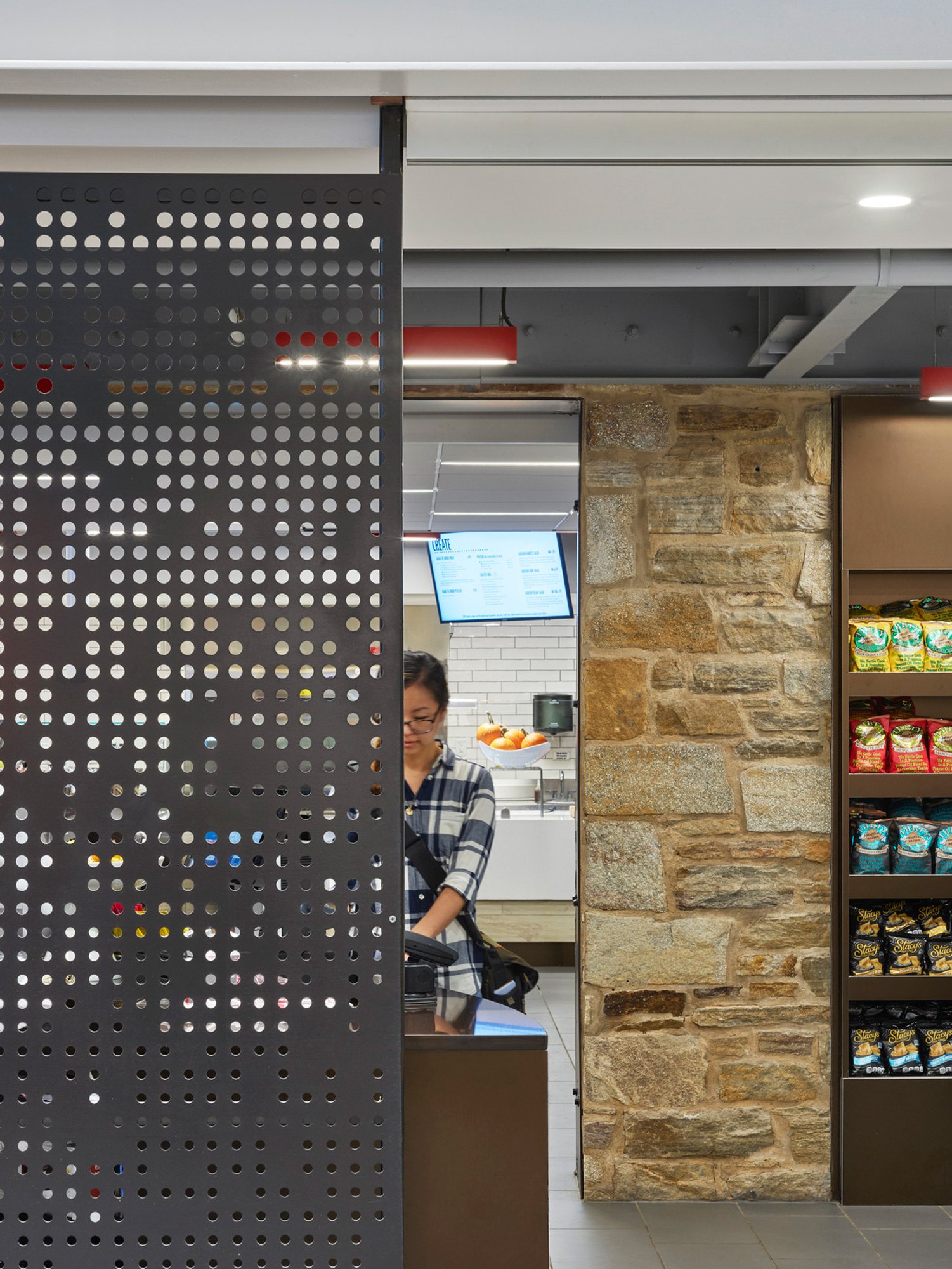
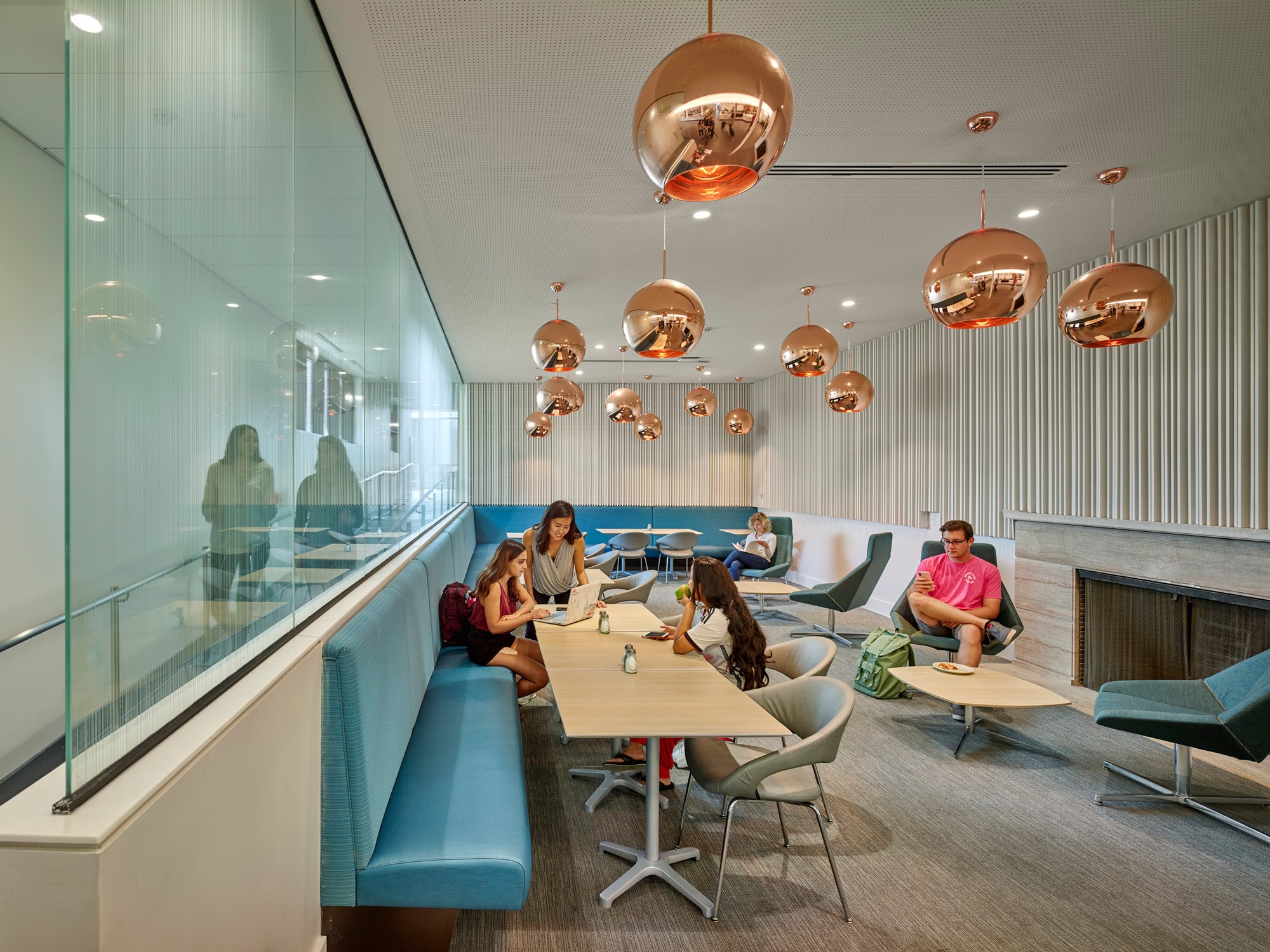
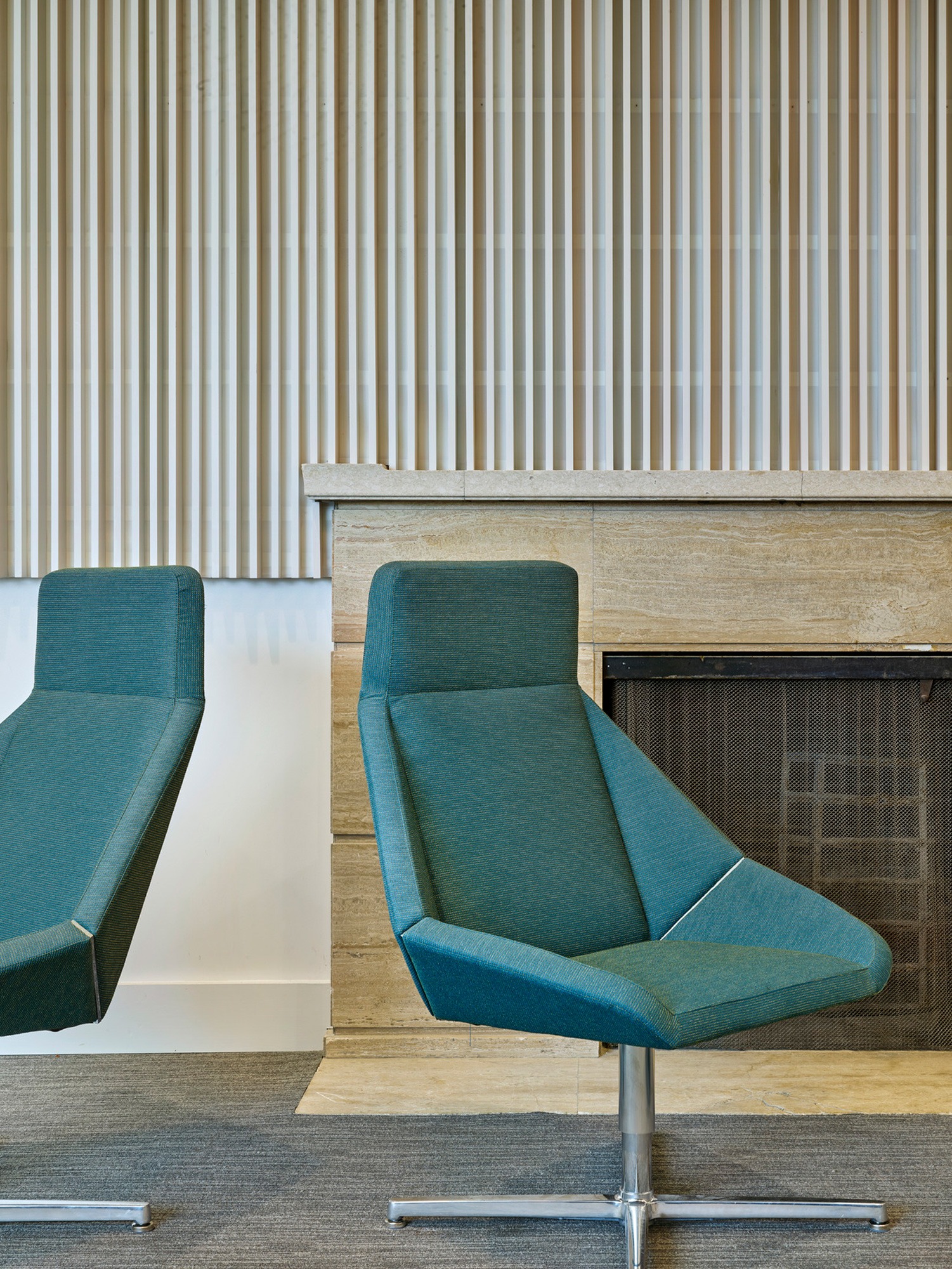
The interior references historic and contemporary features, grounded in existing Butler Stone, which is left exposed. Copper details from neighboring buildings inspired a palette based on patina, including copper lamps and antique bronze tones. Sculptural wood ceilings inspired by original oak details in the atrium tie the additions to the original building.
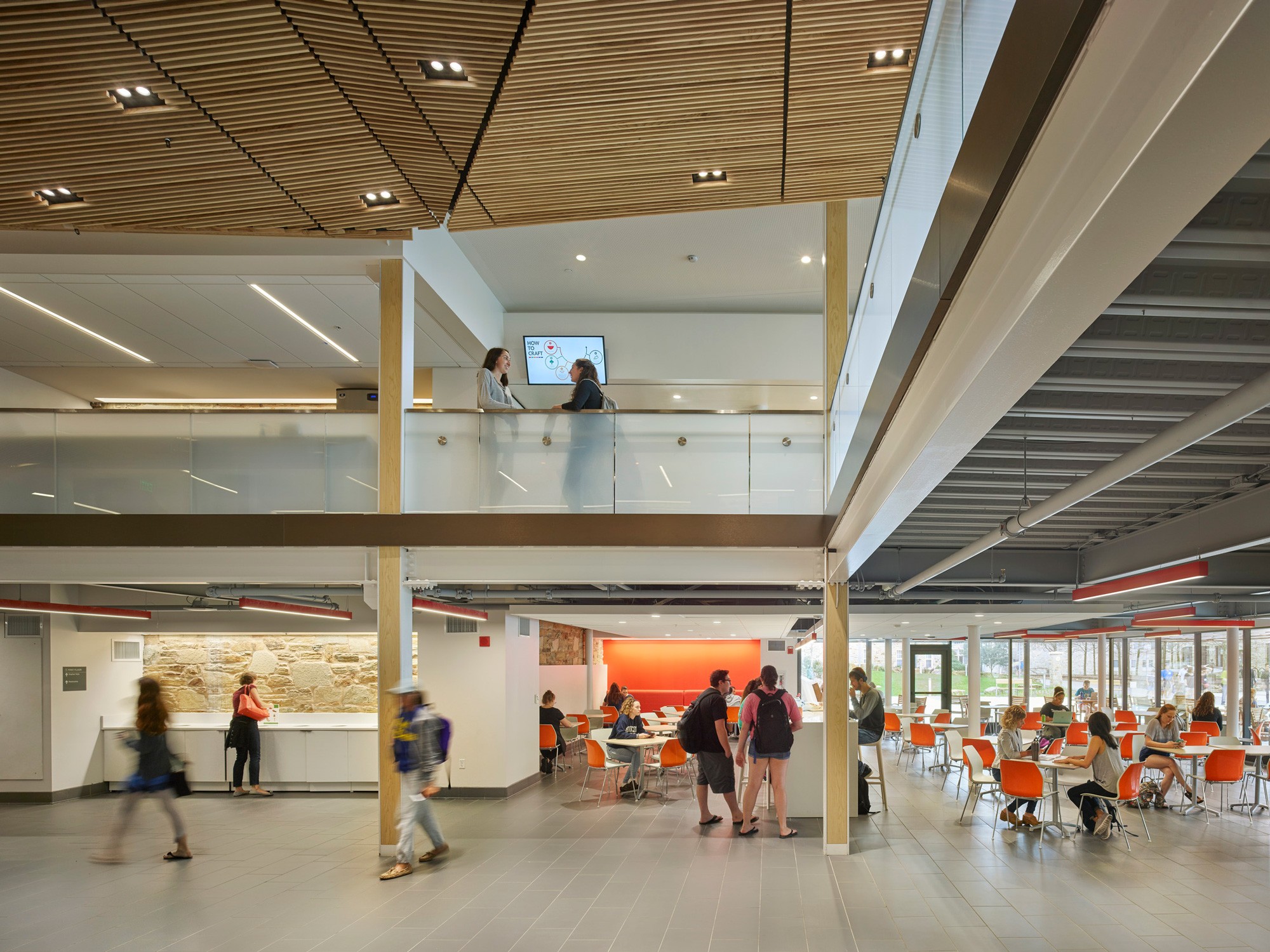

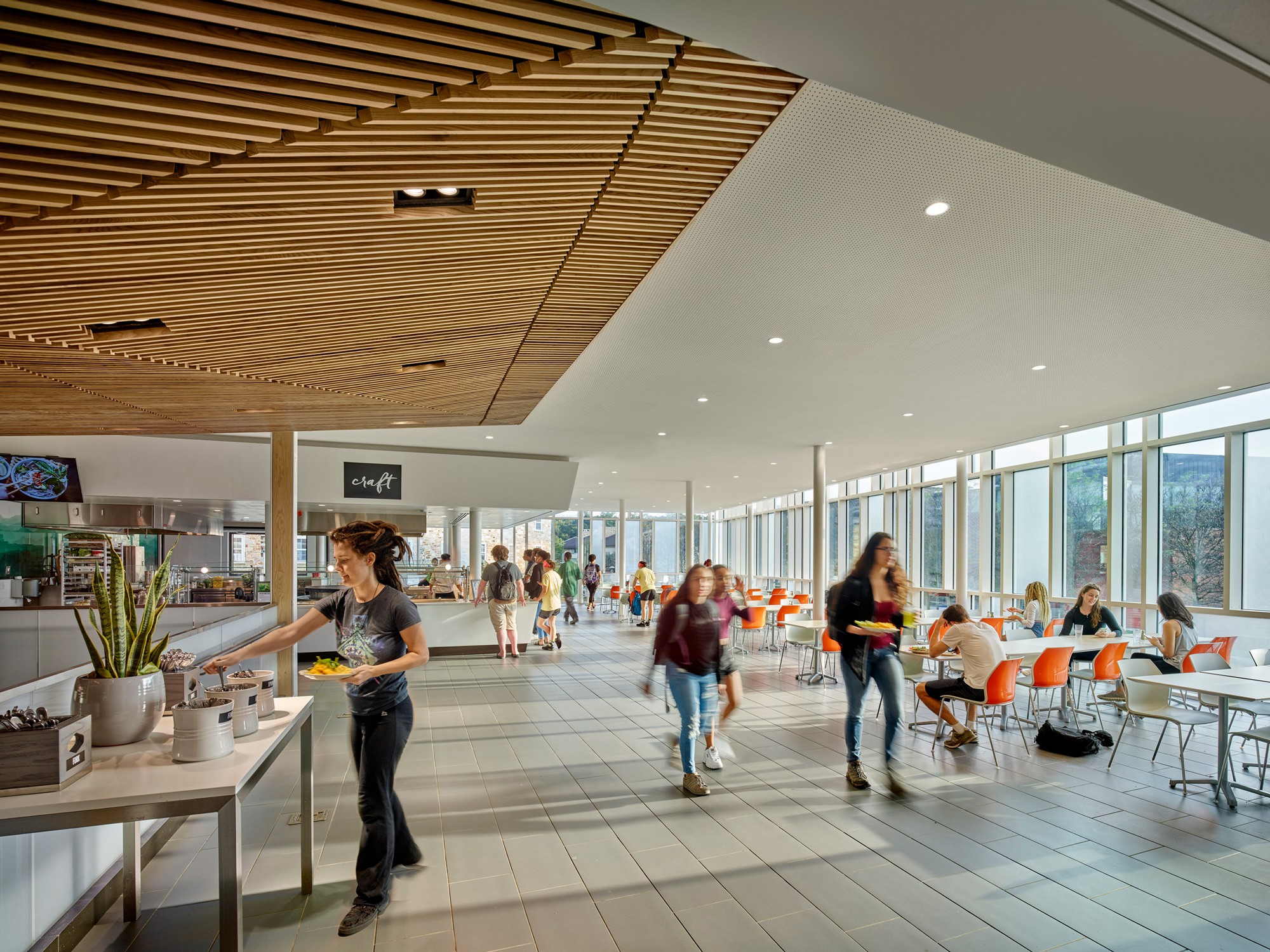
Remembering food service as the primary function of the building, the architects worked within the constraints of the existing plan to create informal dining and student life spaces. Instead of one large, cafeteria-style space, this dining hall is subdivided into unique zones, micro-restaurants, and study areas to create a campus hub focused on the activity of sharing a meal.


