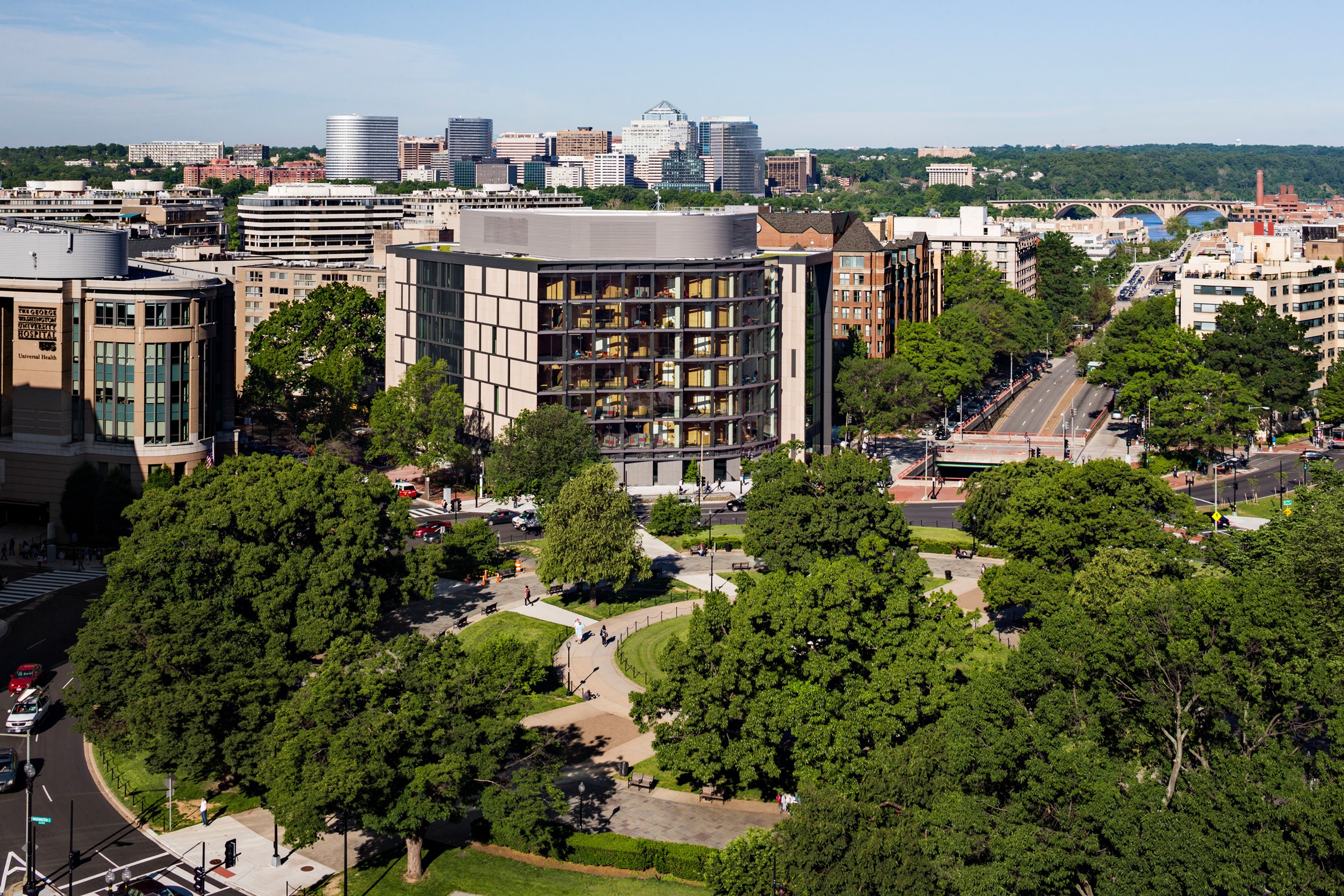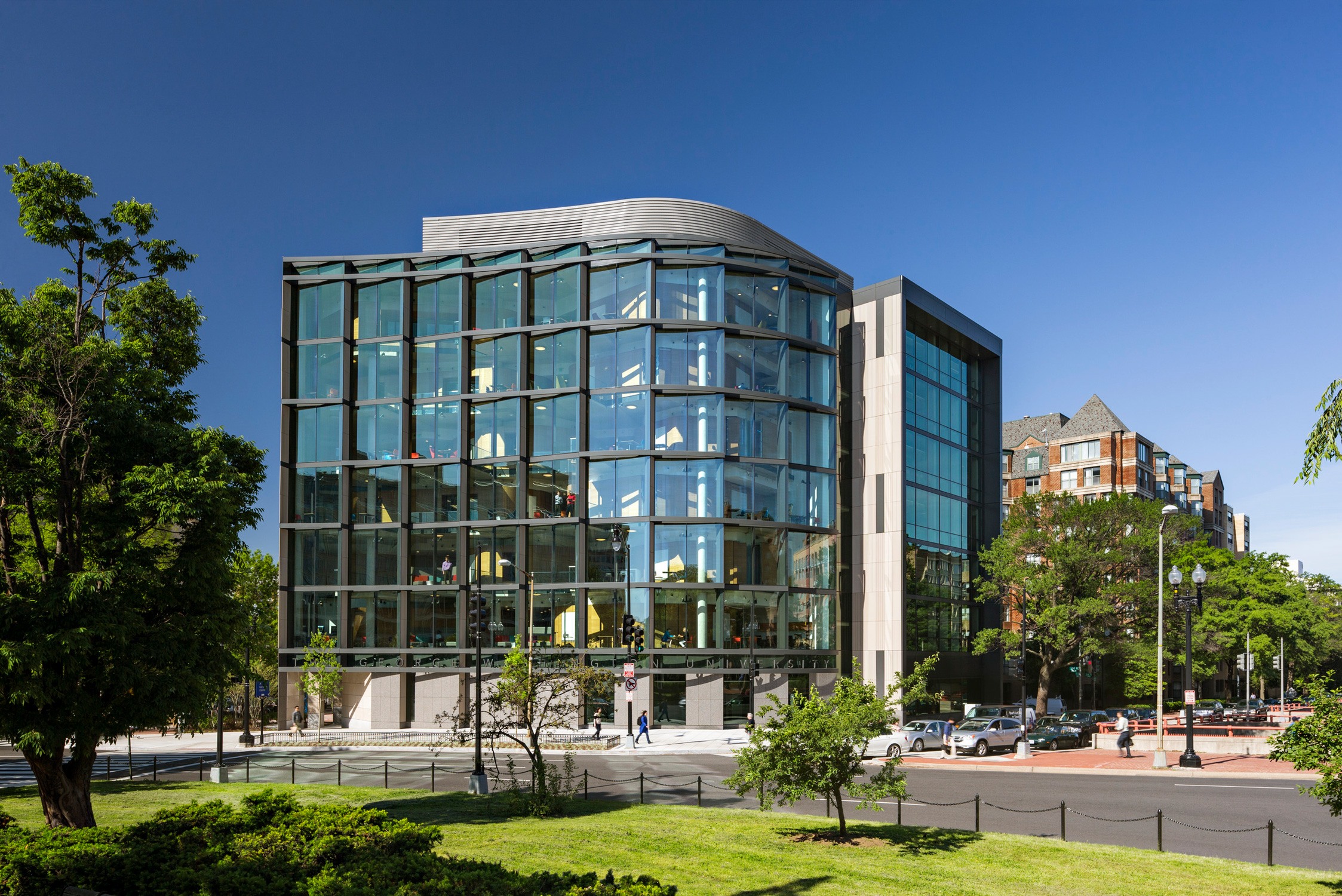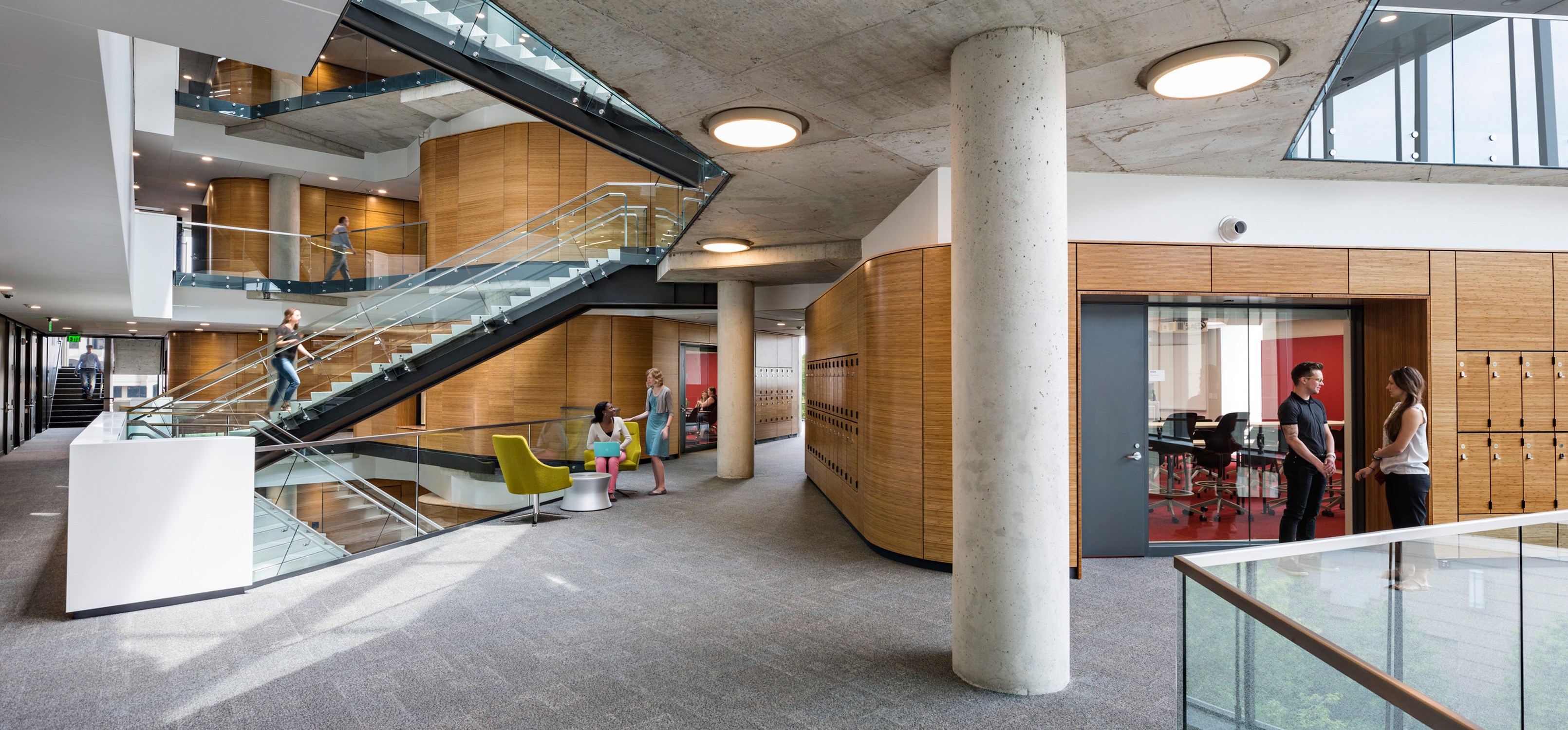This site uses cookies – More Information.
Milken Institute School of Public Health

The Milken Institute School of Public Health provides a centralized home for multidisciplinary public health research and education at George Washington University. Located in a high-density area of Washington, DC, the project faced a triple challenge: a relatively small and irregularly-sized site, complex programmatic needs, and a 90-foot height maximum. Designers responded to this challenge by creating a seven-story atrium flooded with natural light and city views. Spaces cascade down from a central skylight, allowing natural light to permeate through shifting planes of bridging, lounges, and open workspaces. Completed with Payette, this award-winning project exemplifies public health values by using smart design to encourage healthy behavior.

Though the building fronts directly onto Washington Circle, one of the city’s busiest traffic hubs, it mediates between three distinct urban typologies: grand civic space, urban campus, and residential neighborhood. Sitting on the western edge of campus, its double-curved glass wall faces the park and gently mirrors the arc generated by the form of the circle itself. The other half, convex in shape, bends toward the busy K Street corridor.



The atrium’s central feature stair and combination of classrooms and offices on each floor encourages walking and interaction between students and faculty. Open stairs crisscross between floors, allowing occupants to forgo use of the elevators, which are visually concealed behind an ornamental woven stainless-steel screen. Other wellness features include standing desks, a yoga studio, two gym areas, multiple kitchenettes in lieu of vending machines, and student teaching labs for the Department of Exercise and Nutrition Sciences.



Individual classrooms, clad in acoustical bamboo panels, are set back slightly from the building’s perimeter to allow for a layer of student activity and study space to overlook the circle and city views beyond.



The seven-story building is organized into two distinct halves — one for offices and administrative functions, and another for classrooms and student study areas. A wide variety of classroom sizes and types accommodate groups of as many as 150. Seminar-sized classrooms seat between eight and twelve. Large auditoriums and a convening center are located on the ground and basement levels.

The building contains many sustainable features including a green roof, high-performance ultra-clear glazing, energy-efficient chilled beam distribution, energy recovery, and innovative stormwater management strategies.

