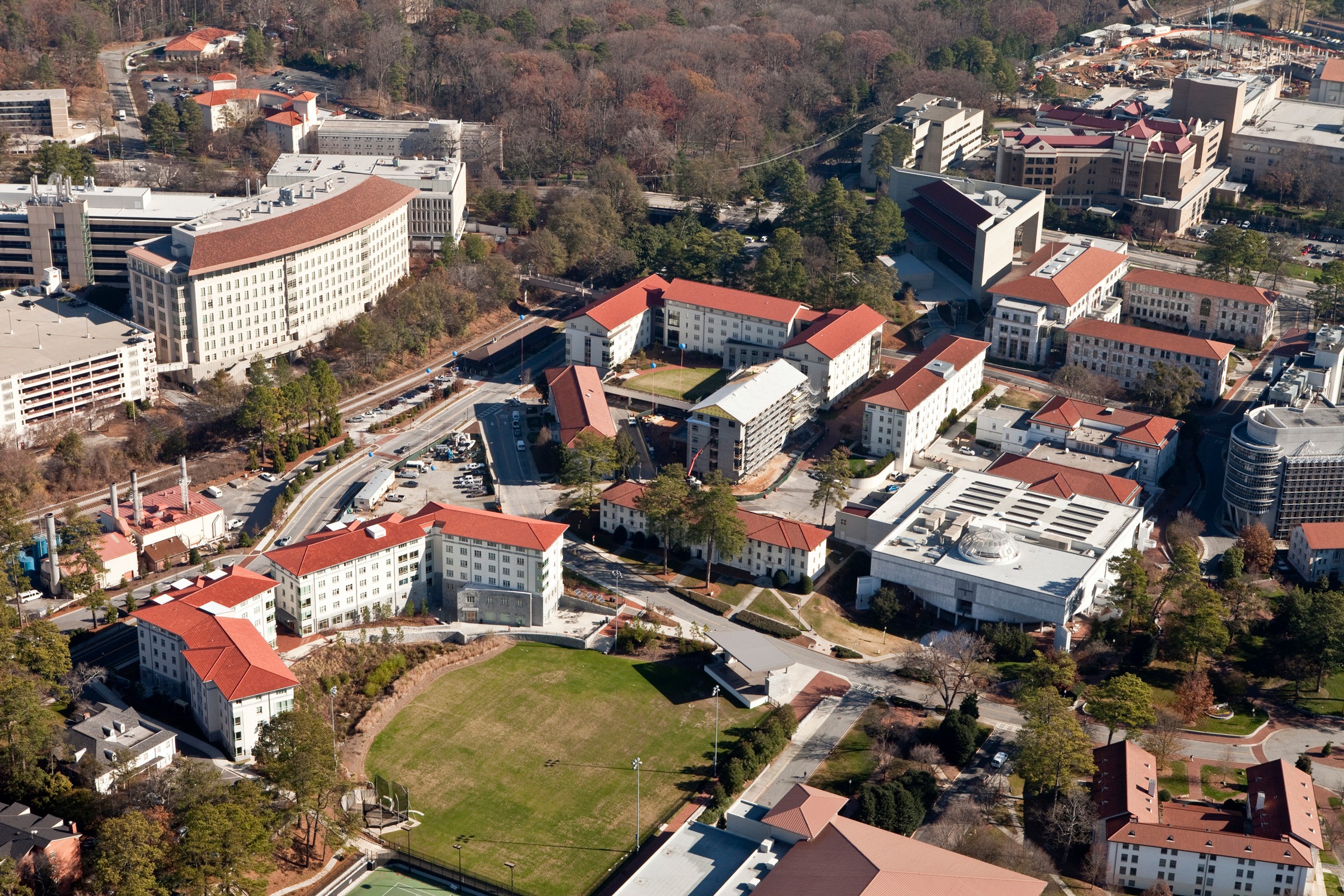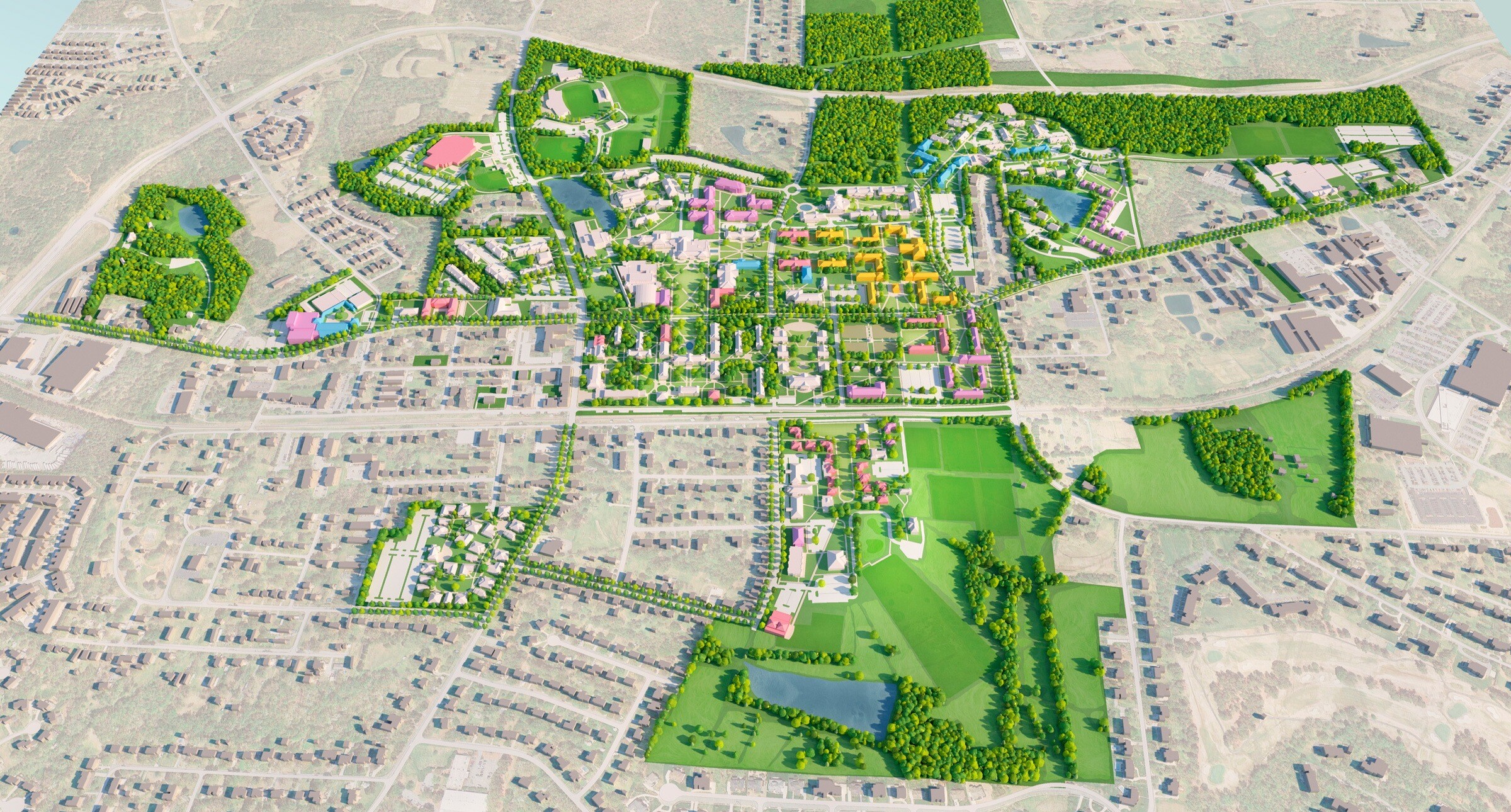This site uses cookies – More Information.
Freshman Housing Village

1,240 beds
Ayers Saint Gross worked with Emory University to plan and implement a housing master plan and a new residential neighborhood of six residence halls for first-year students. The project was planned and designed to meet a series of campus and community goals to strengthen on-campus living and learning, reinforce community, create a well-connected open space network, and connect students to Emory through a memorable sense of place. The six halls harmonize with Emory’s historic buildings while embracing the university’s contemporary architecture and residence life goals, integrating social, academic, and high-performance features. Five of the residence halls are LEED Certified to the Gold level.
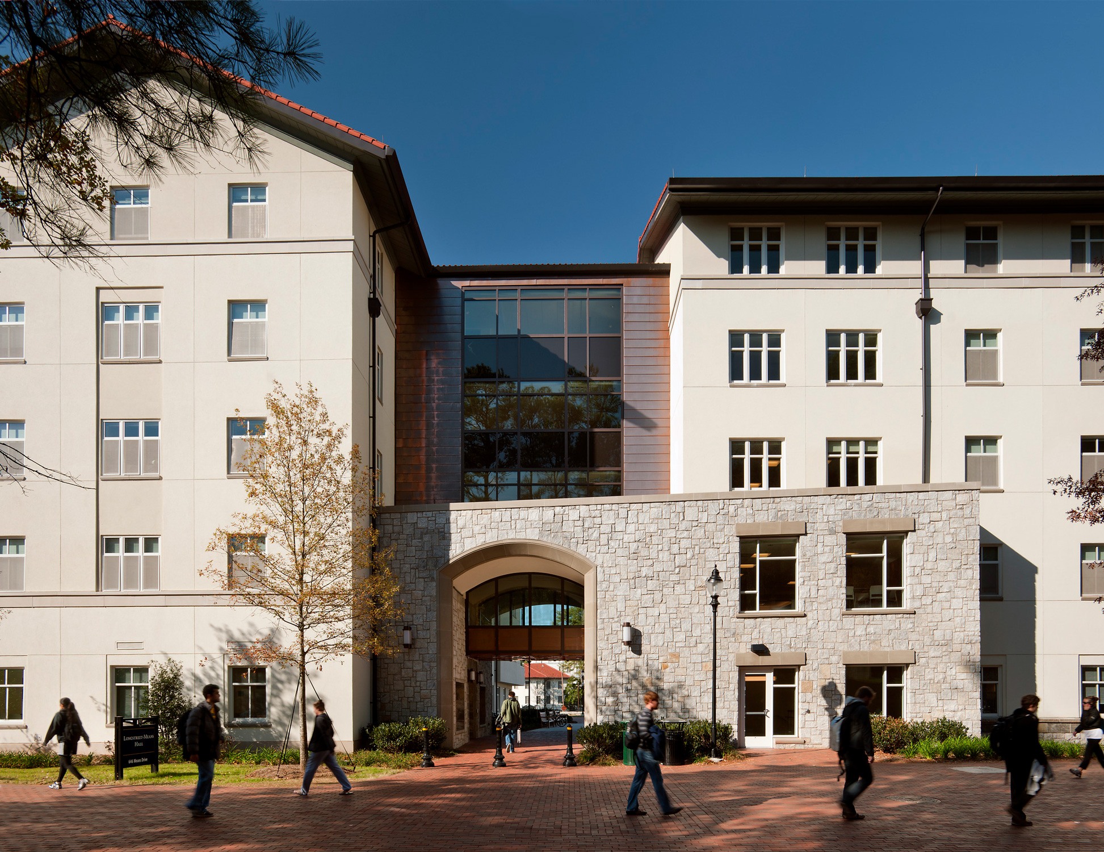
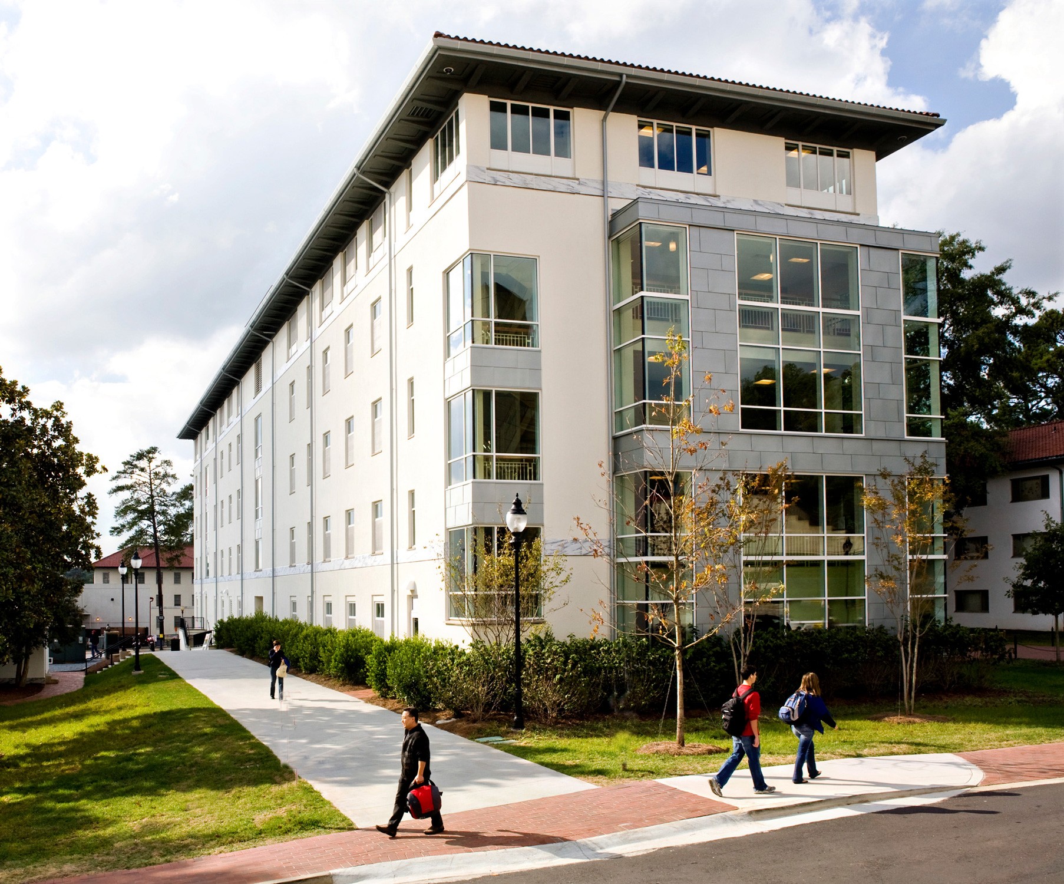
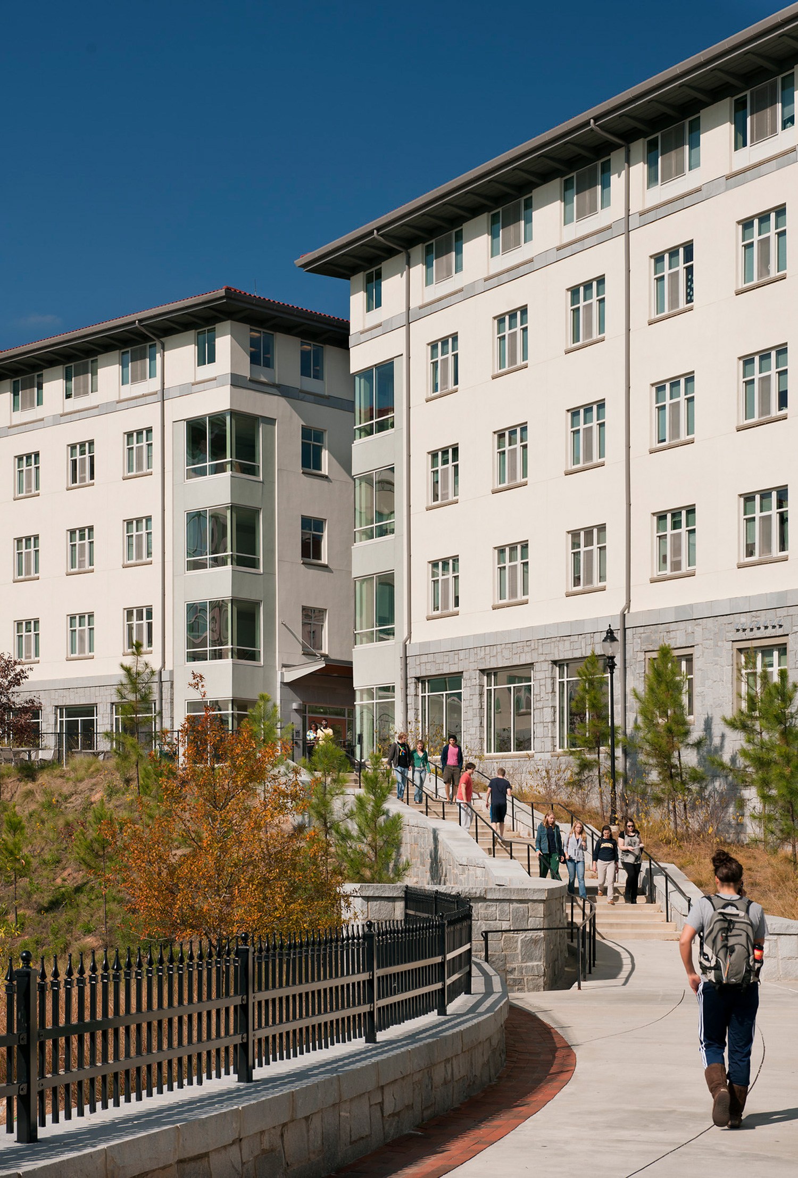
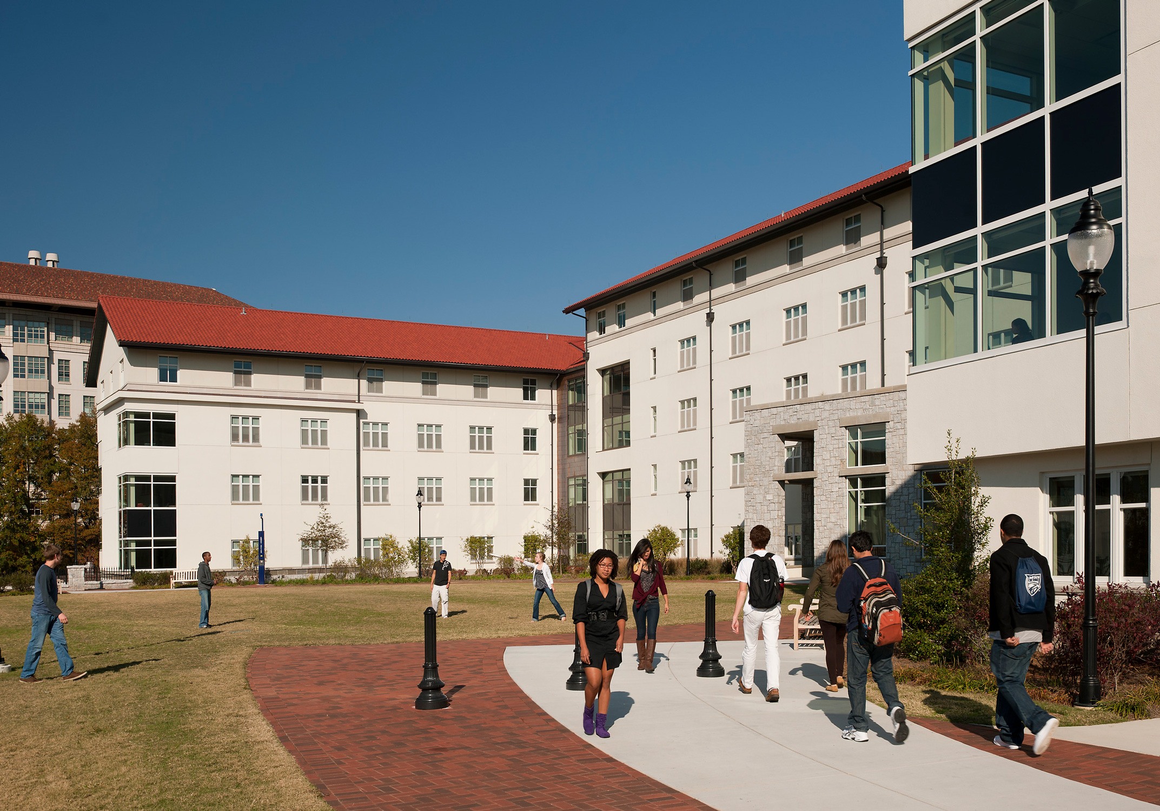
The architectural elegance and shared language of materials established the memorable elements identifying Emory’s first–year residences. Each hall conveys a distinctive architectural identity through varied use of zinc and copper panels and fenestration patterns. At the same time, the architecture of the buildings reinforces the main campus vocabulary of stucco, stone, red tile gable or hip roofs, and punched windows established by the original Henry Hornbostel buildings at the heart of the campus.
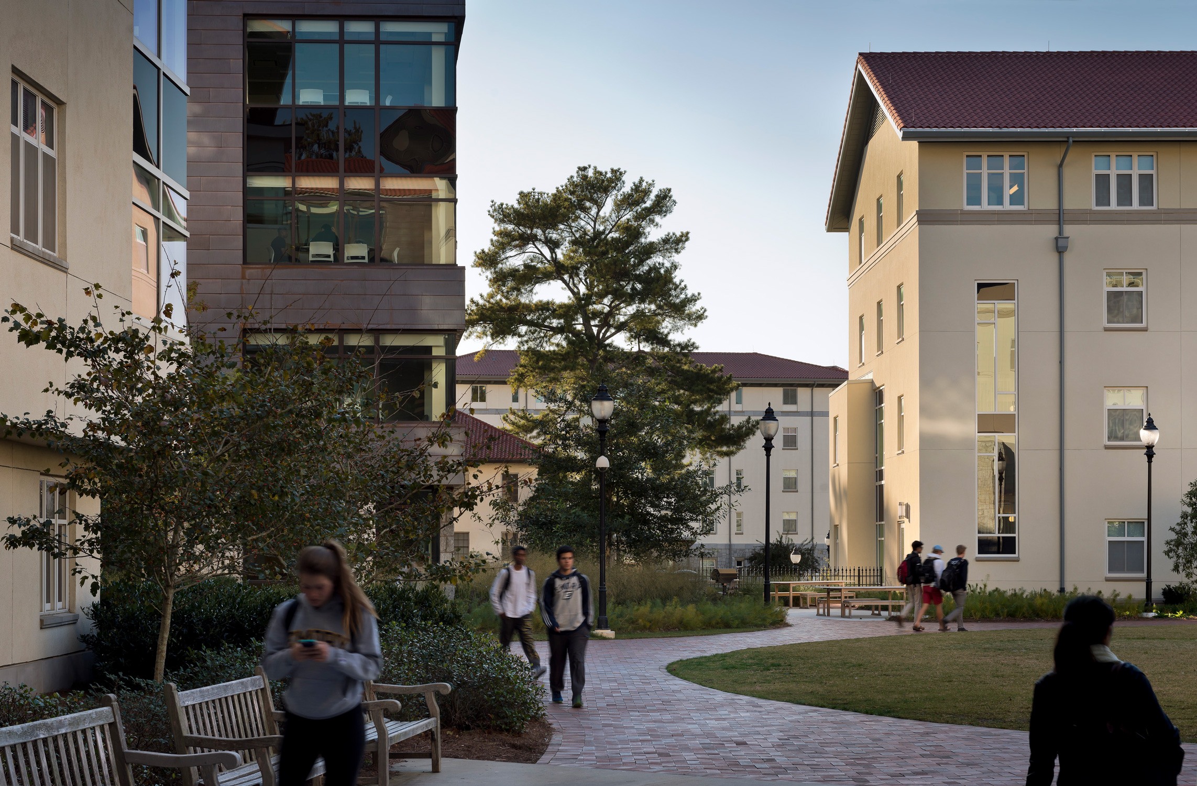
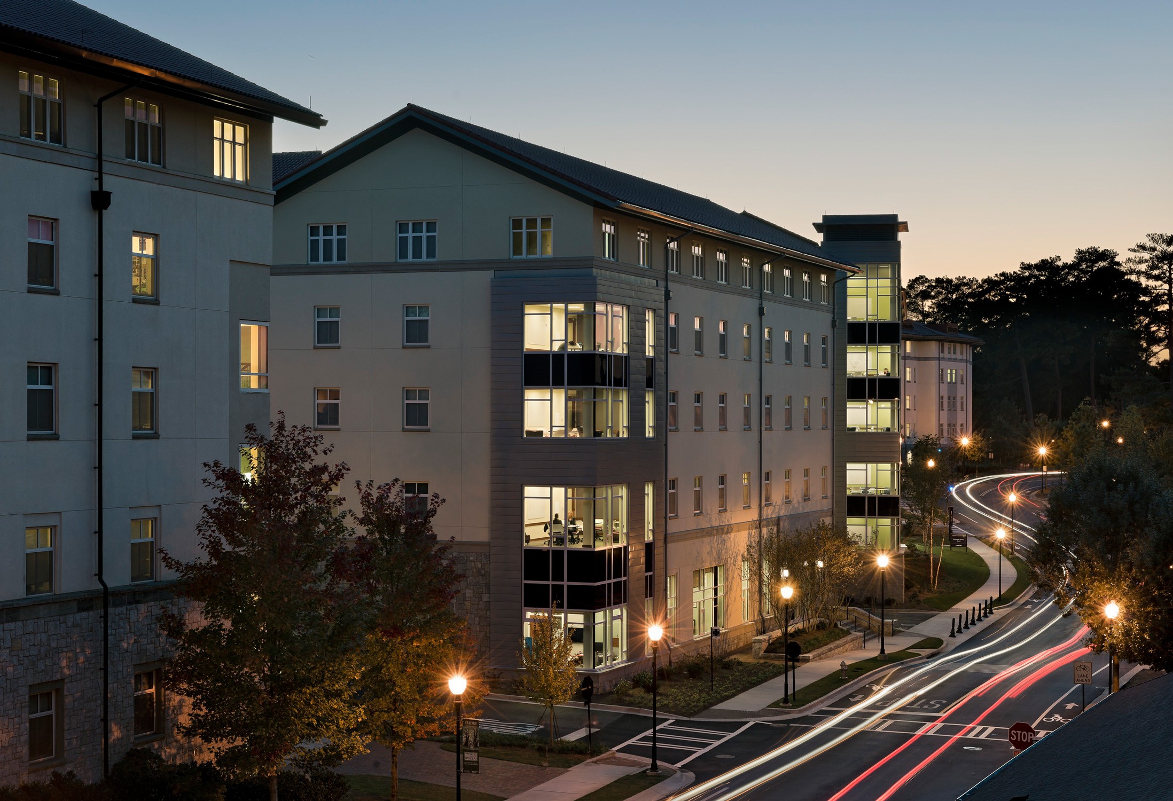

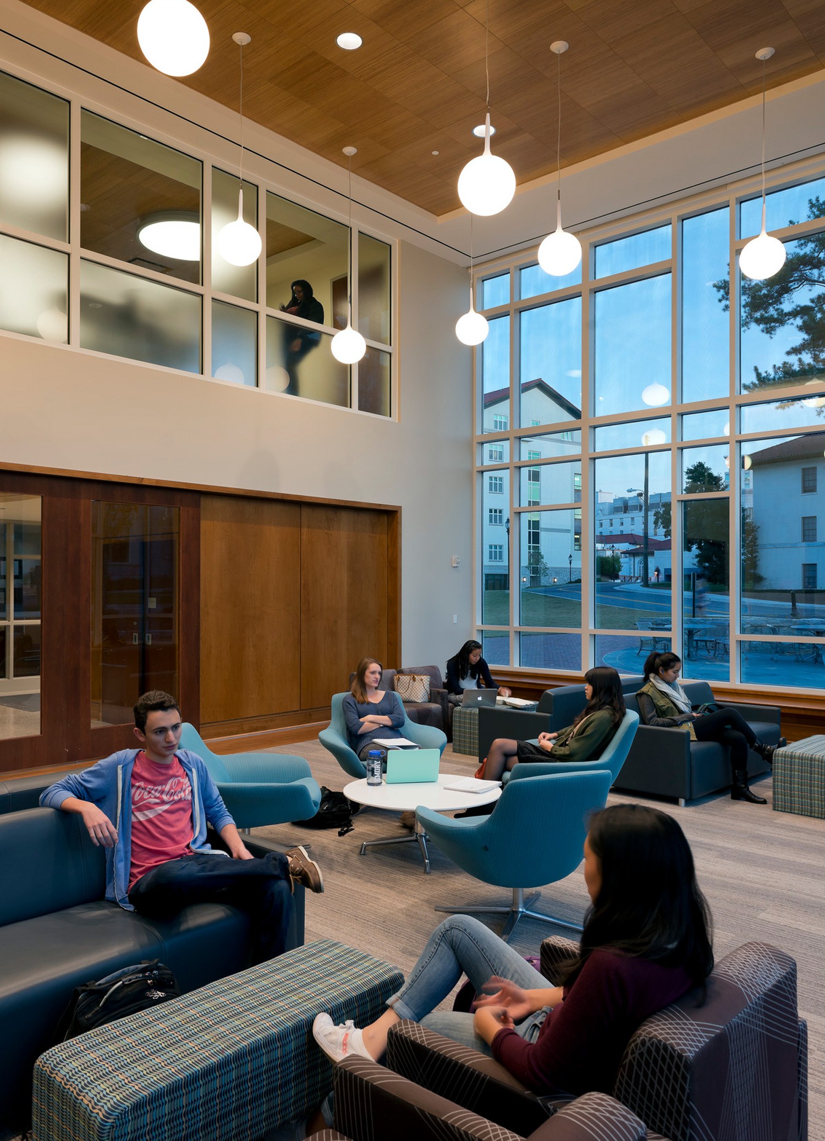
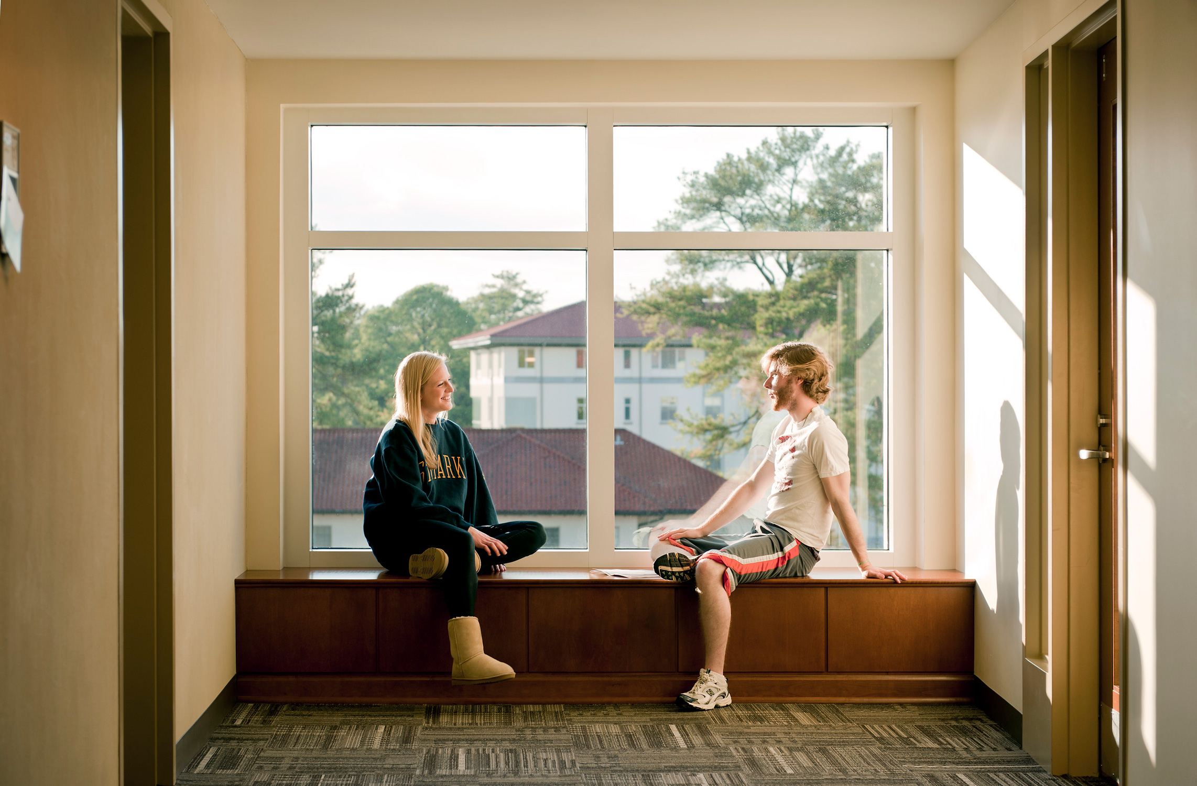
Visibility and connectivity are key design priorities throughout the village. Glassy study nooks punctuate hallways with views across new campus quads. Expanses of floor-to-ceiling windows transform the relationship between interior and exterior gathering spaces and create inviting public areas where students can gather and study.
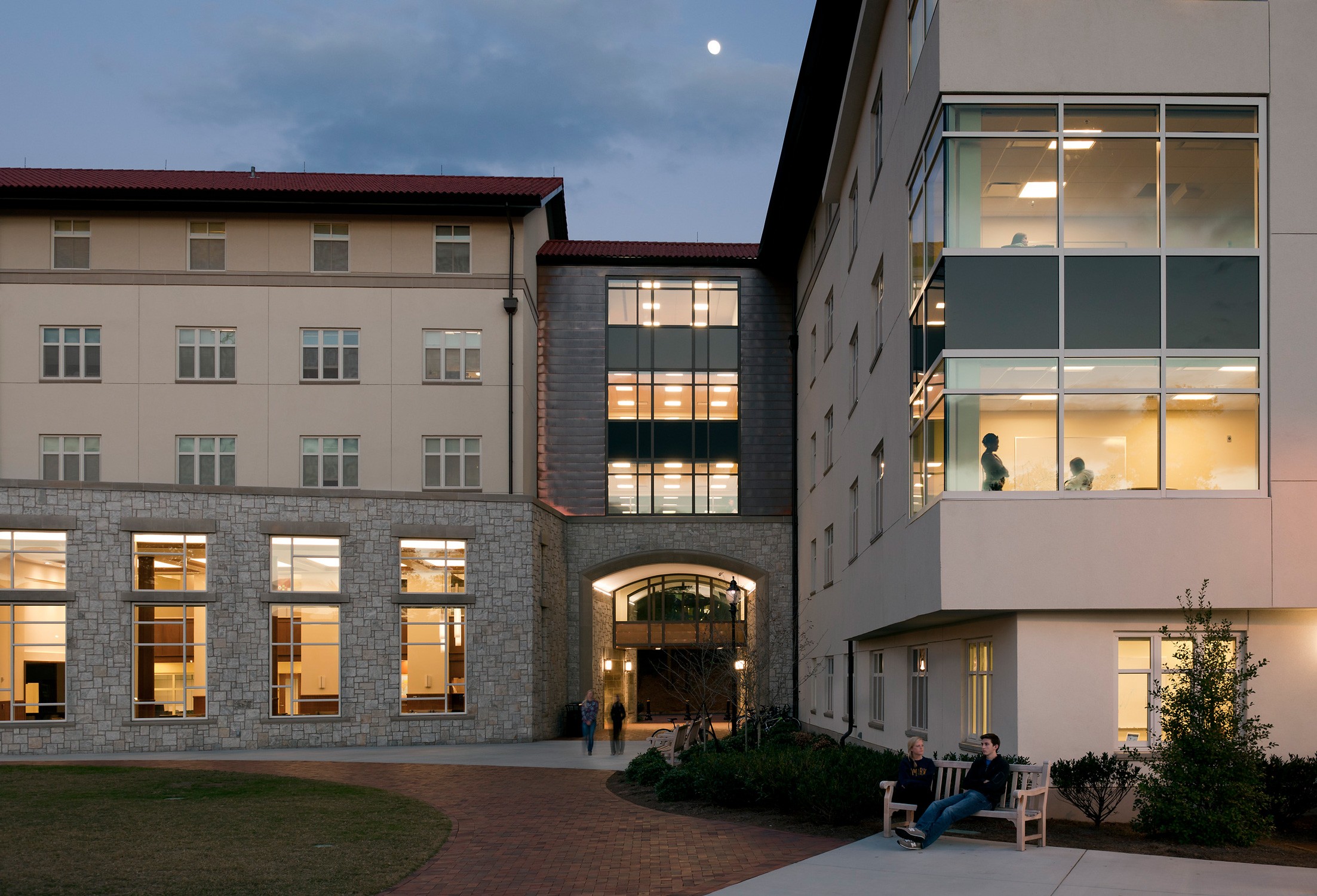


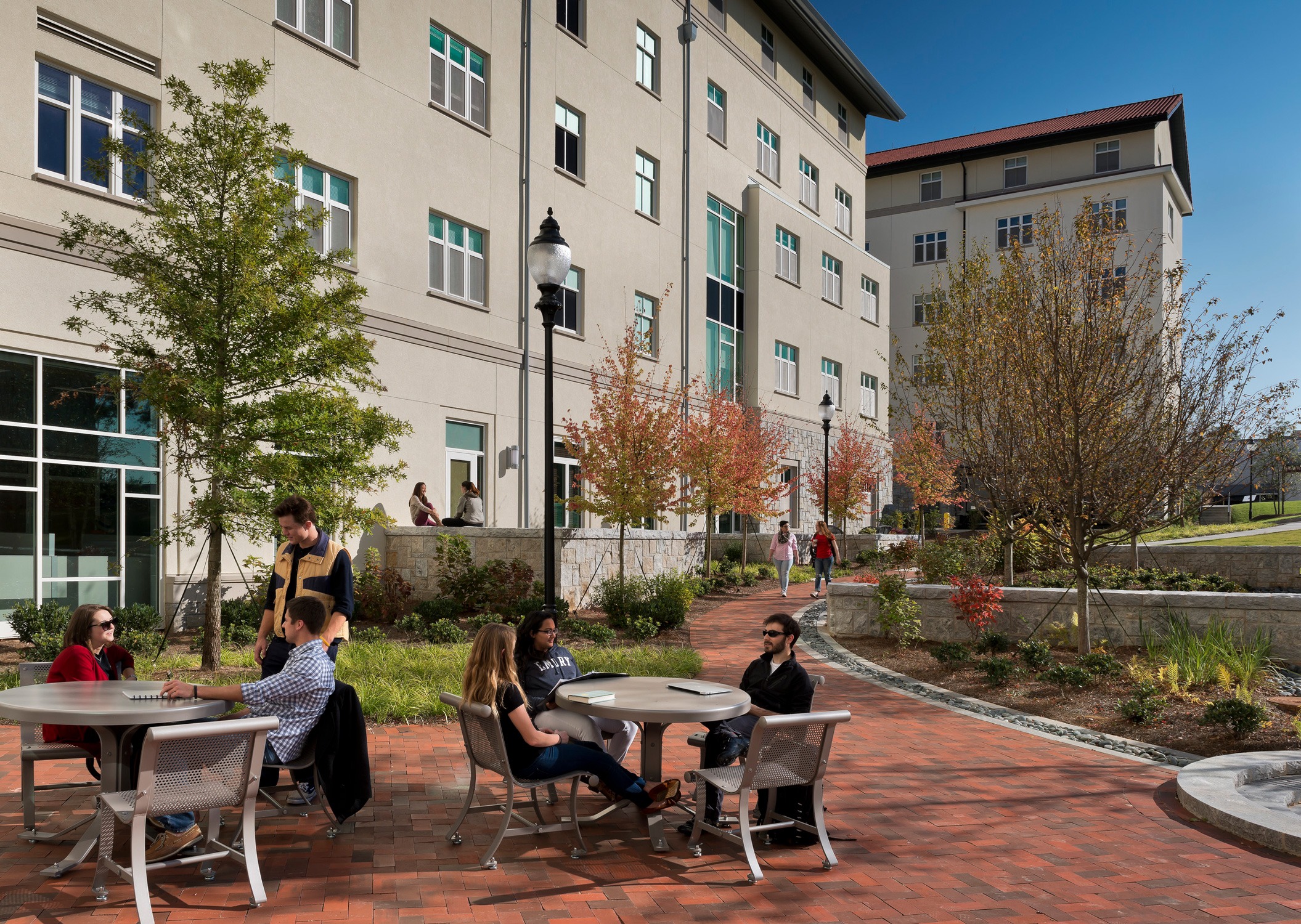
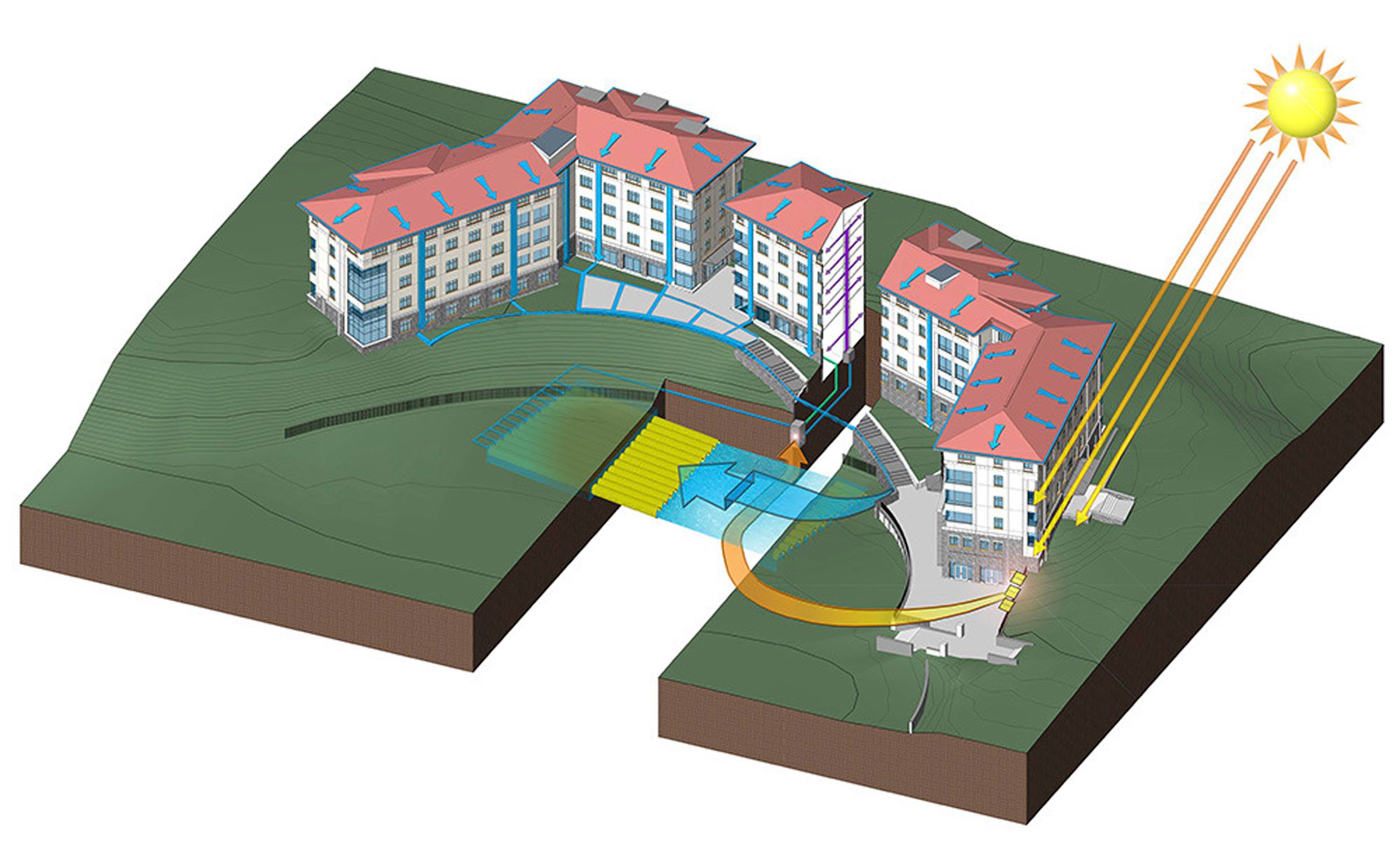
The halls offer a unique opportunity to educate students where they live by raising their awareness of sustainability issues. Whether they are watching rainwater rush down a runnel or checking their energy consumption on the web, students are consciously involved in the sustainable systems of the buildings.

