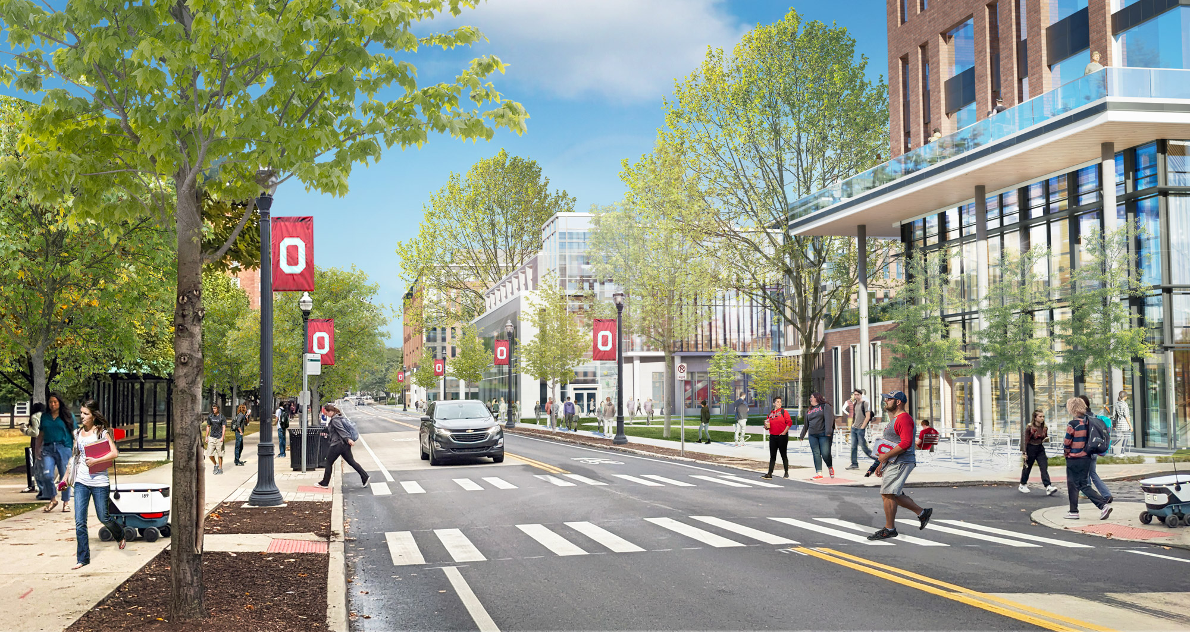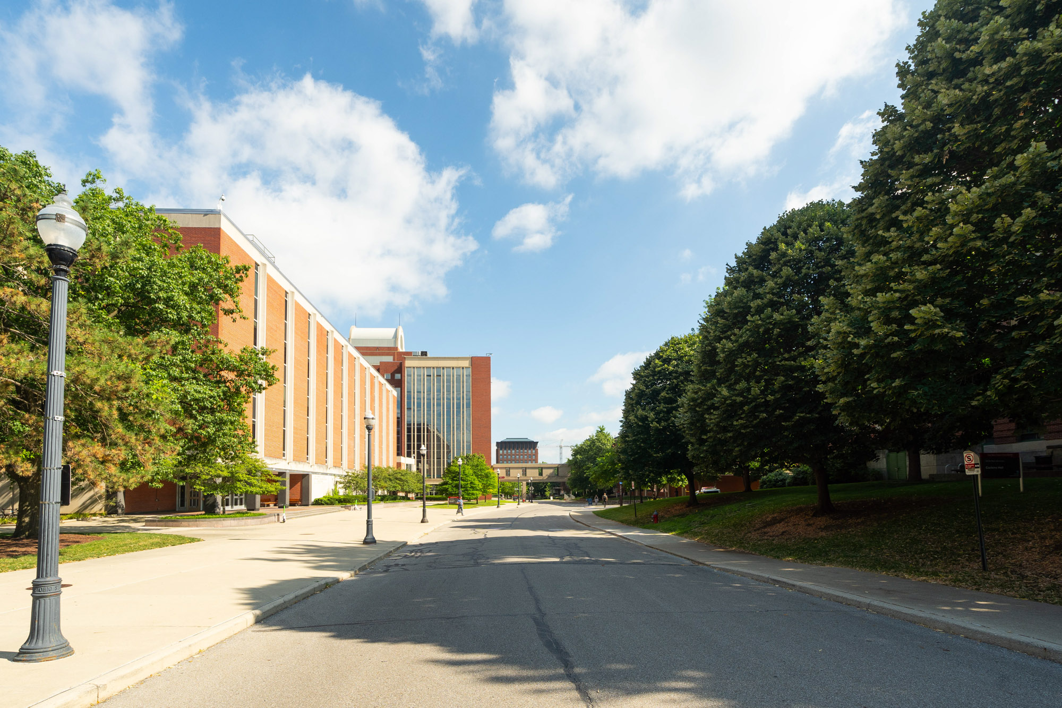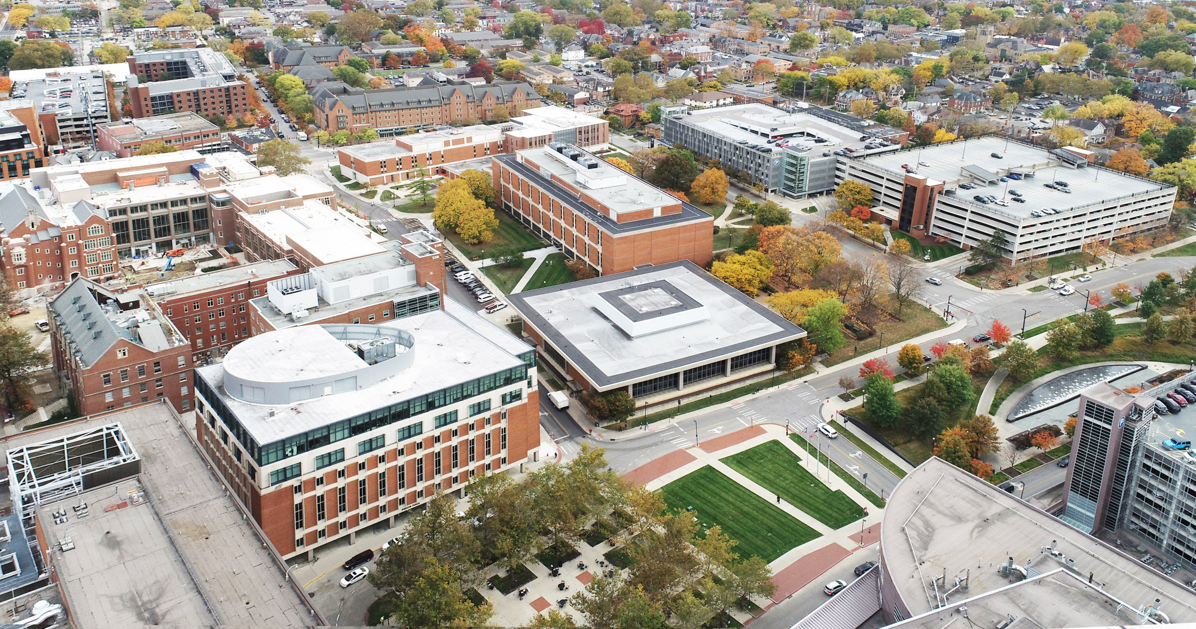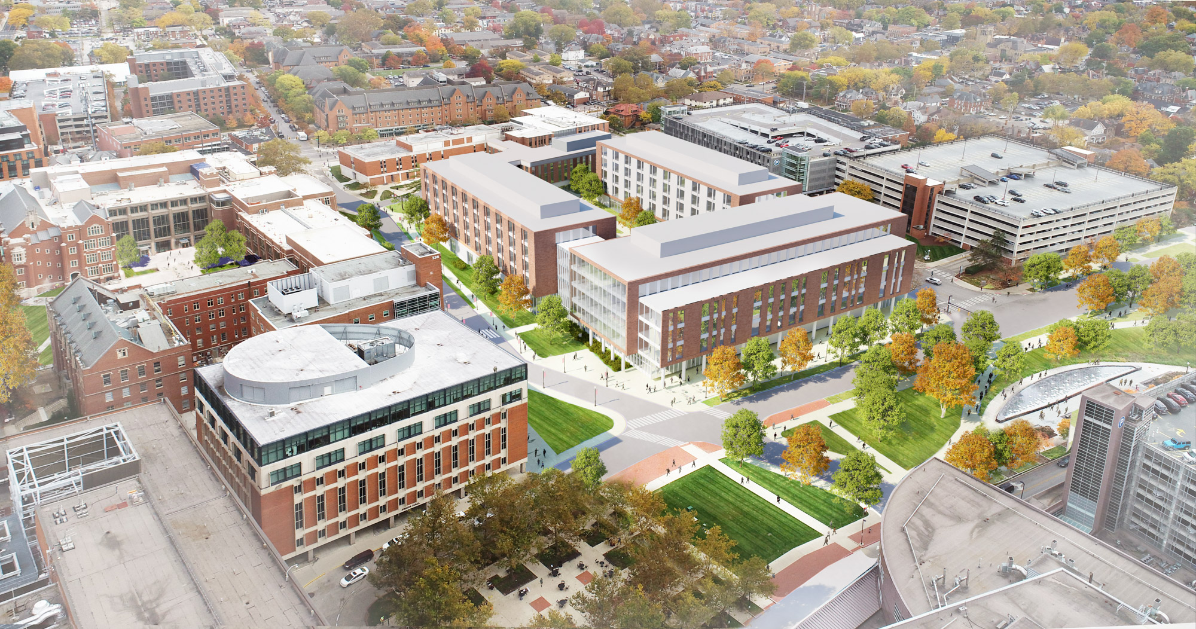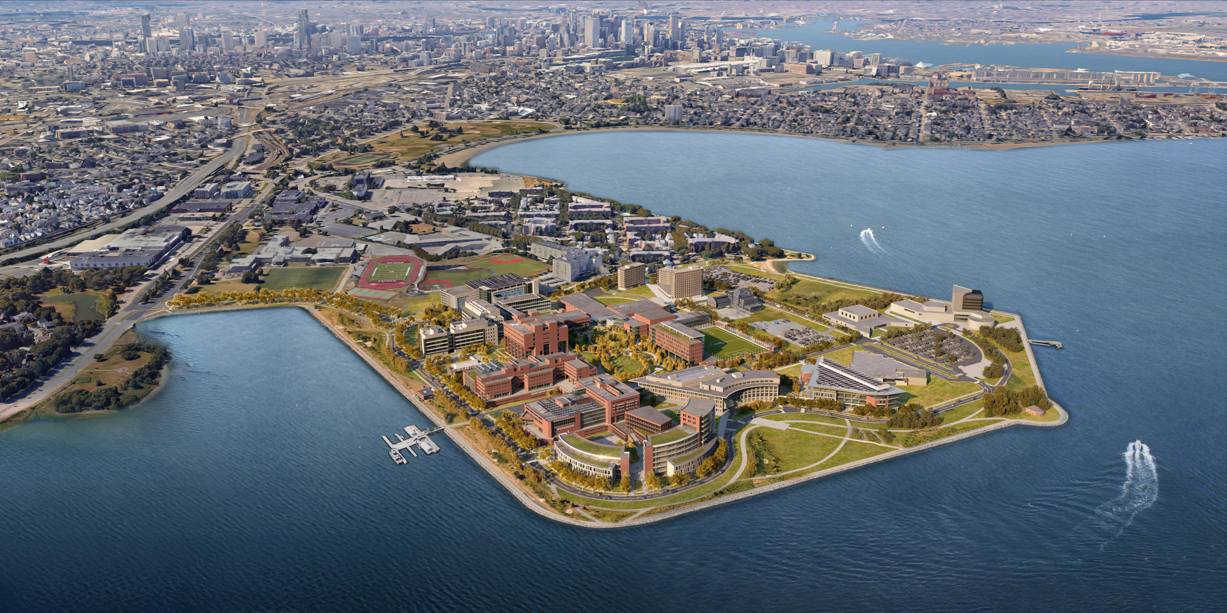This site uses cookies – More Information.
Framework 3.0
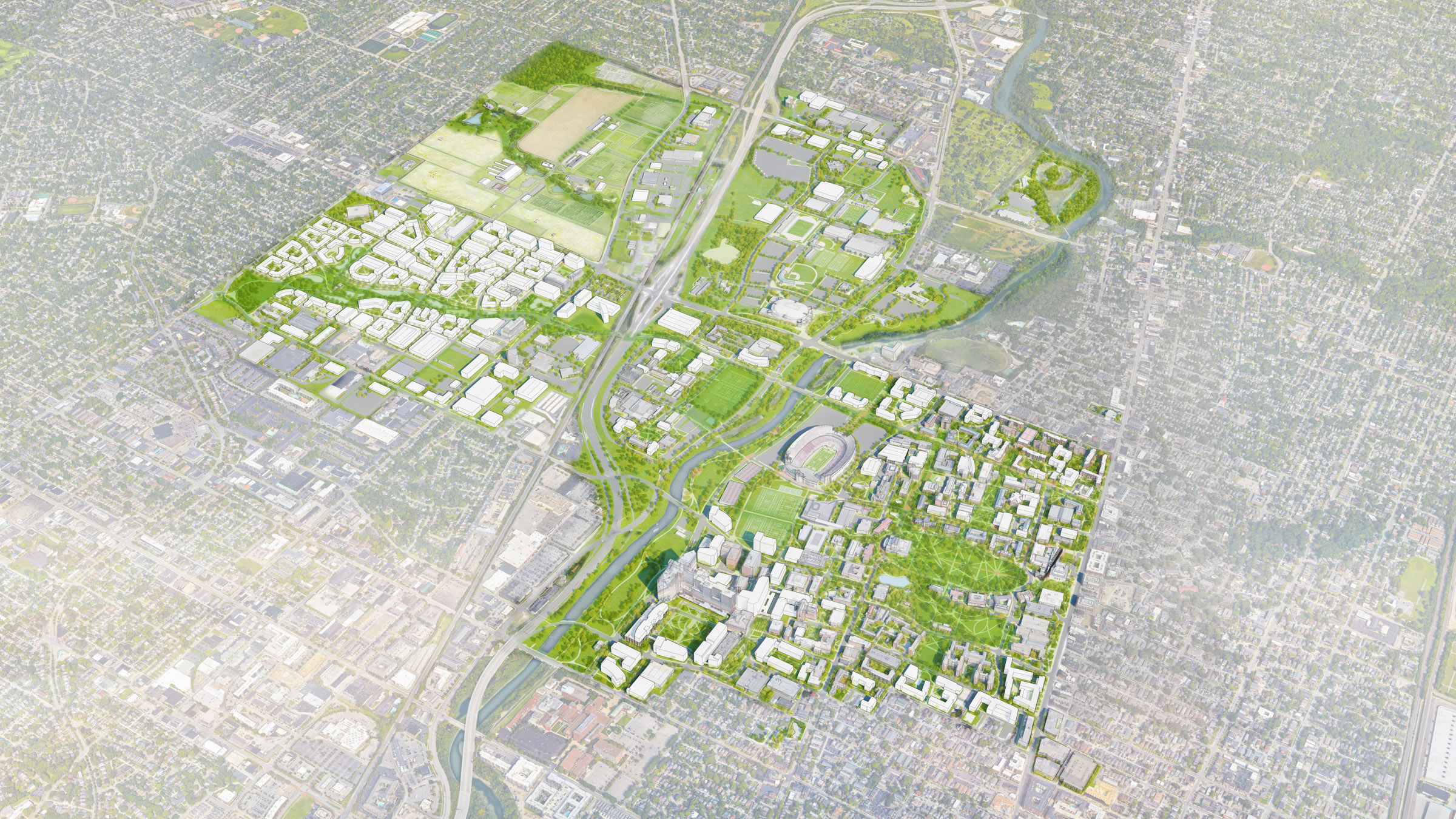
Ayers Saint Gross has been working with The Ohio State University for more than a decade on a range of planning and programming projects that continue to shape environments for students, faculty, and staff for all six of the university’s campuses. The Framework 3.0 plan is the next iteration of the university’s campus plan, following the Framework 2.0 update in 2017 and the original Campus Framework Plan in 2010.
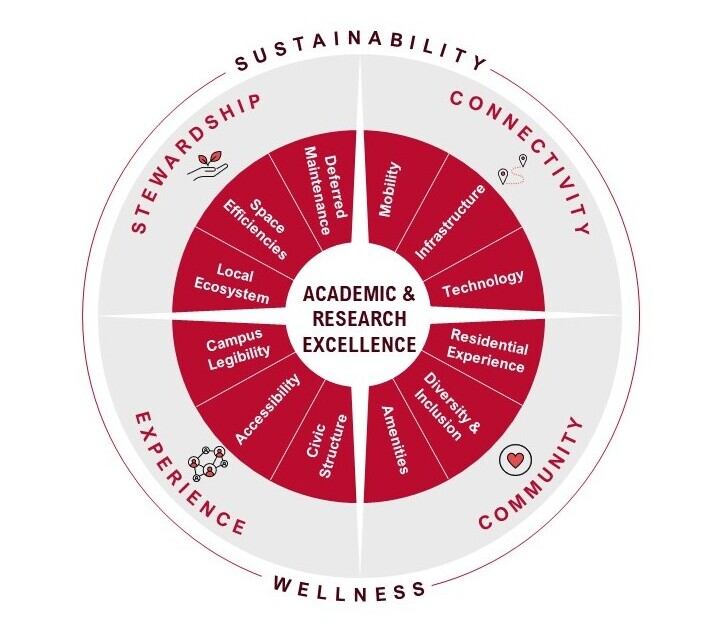
The guiding principles and objectives for the Framework 3.0 update are centered around community, experience, stewardship, and connectivity in keeping with The Ohio State University’s overall mission of academic and research excellence. Sustainability and wellness are both key goals and lenses through which the other principles can be viewed and evaluated.
The planning process for Framework 3.0 was data-driven and included a thorough analysis of campus needs, including current and future space needs by type, college, and unit. Incorporating projects and planning initiated since 2017, the plan recommends ways to advance strategic research, teaching, and outreach goals. It also includes recommendations for student life — specifically, student housing, dining, recreation and wellness, and support services.
The resulting plan makes recommendations for priority projects (within five years), near- and mid-term projects (five to ten years), and long-term capacity (more than ten years). Recommendations focus on renovation and future construction that will support enhanced educational, residential, and research experiences, and prepare the university to grow responsibly.



