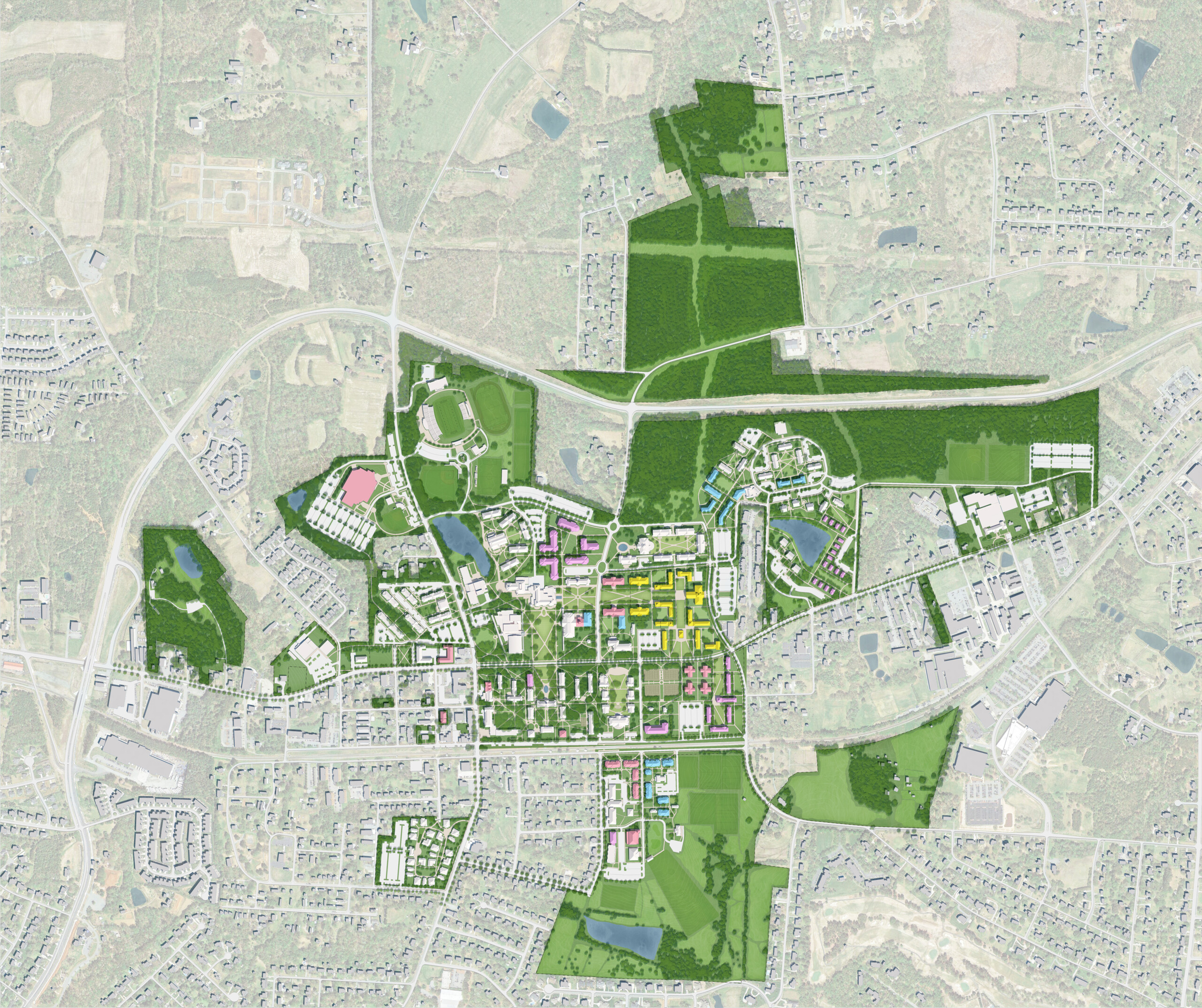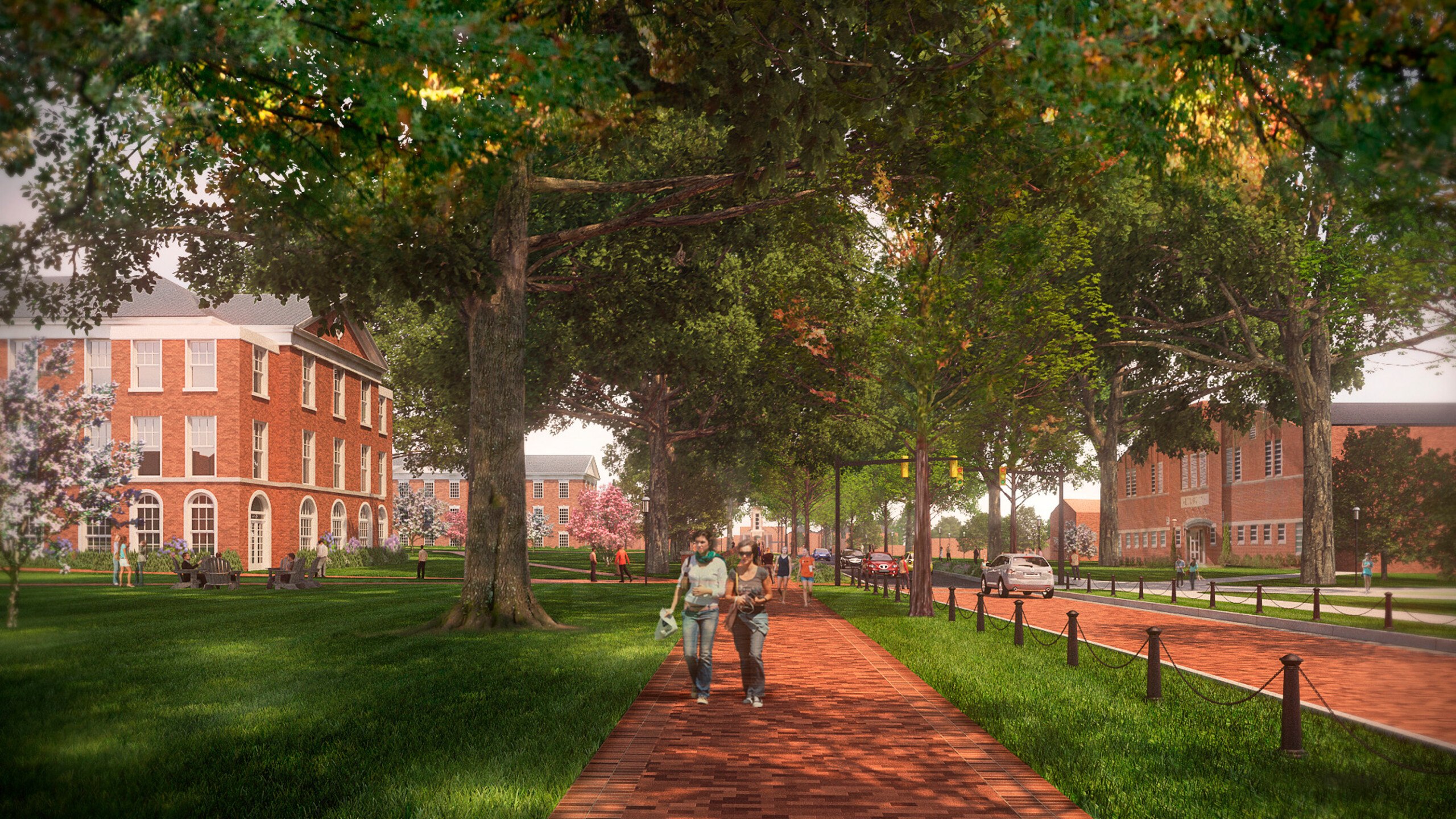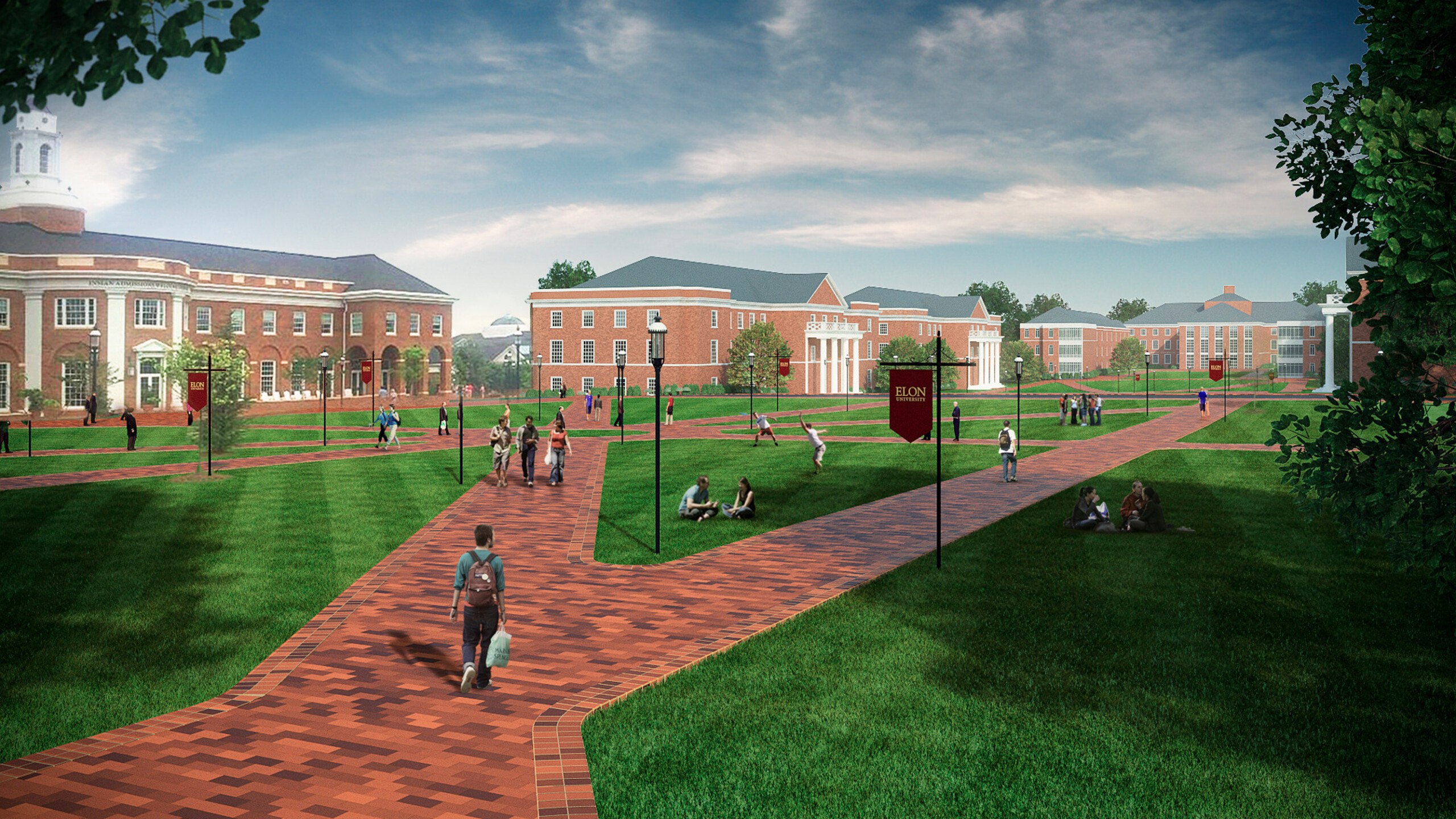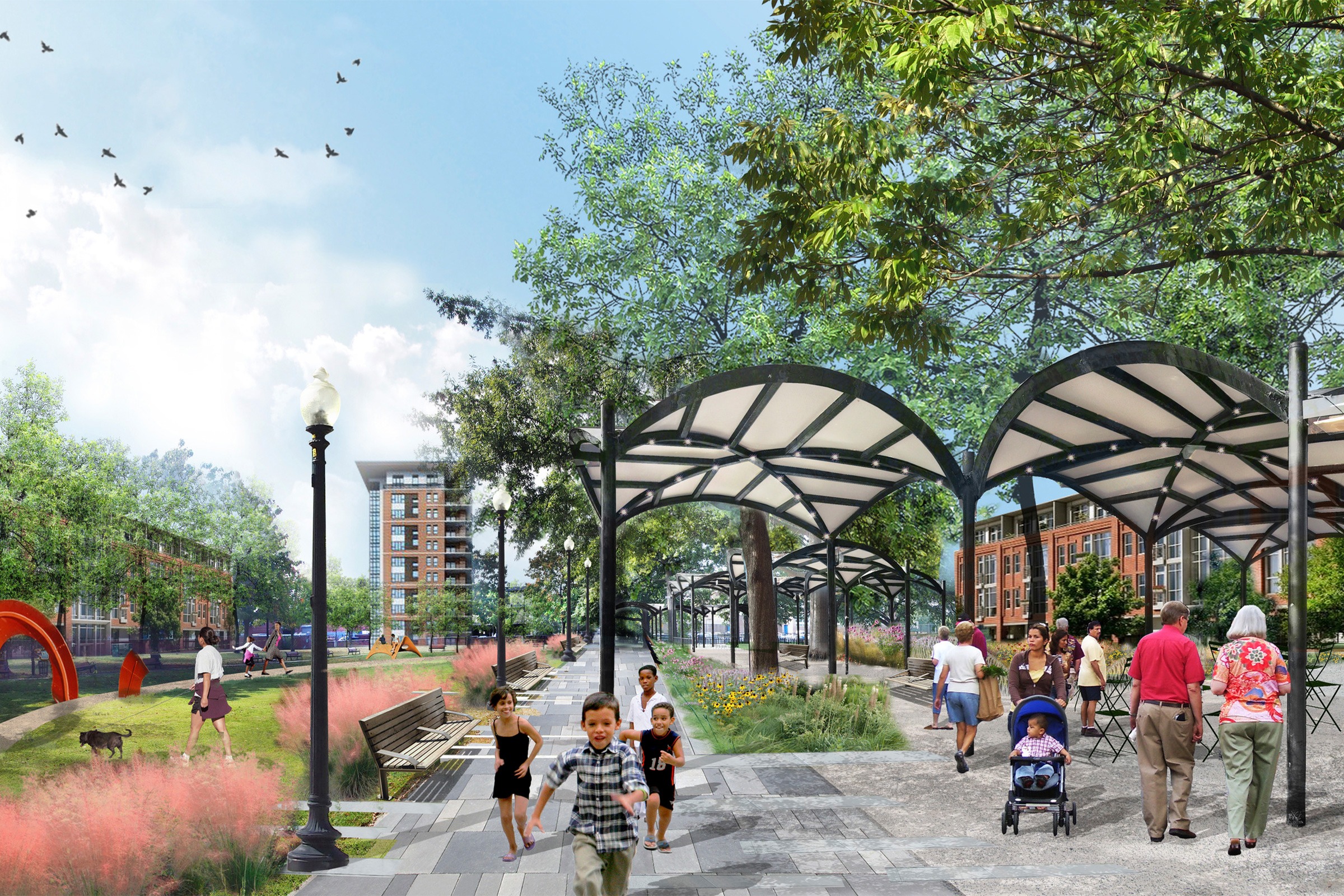This site uses cookies – More Information.
Campus Master Plan
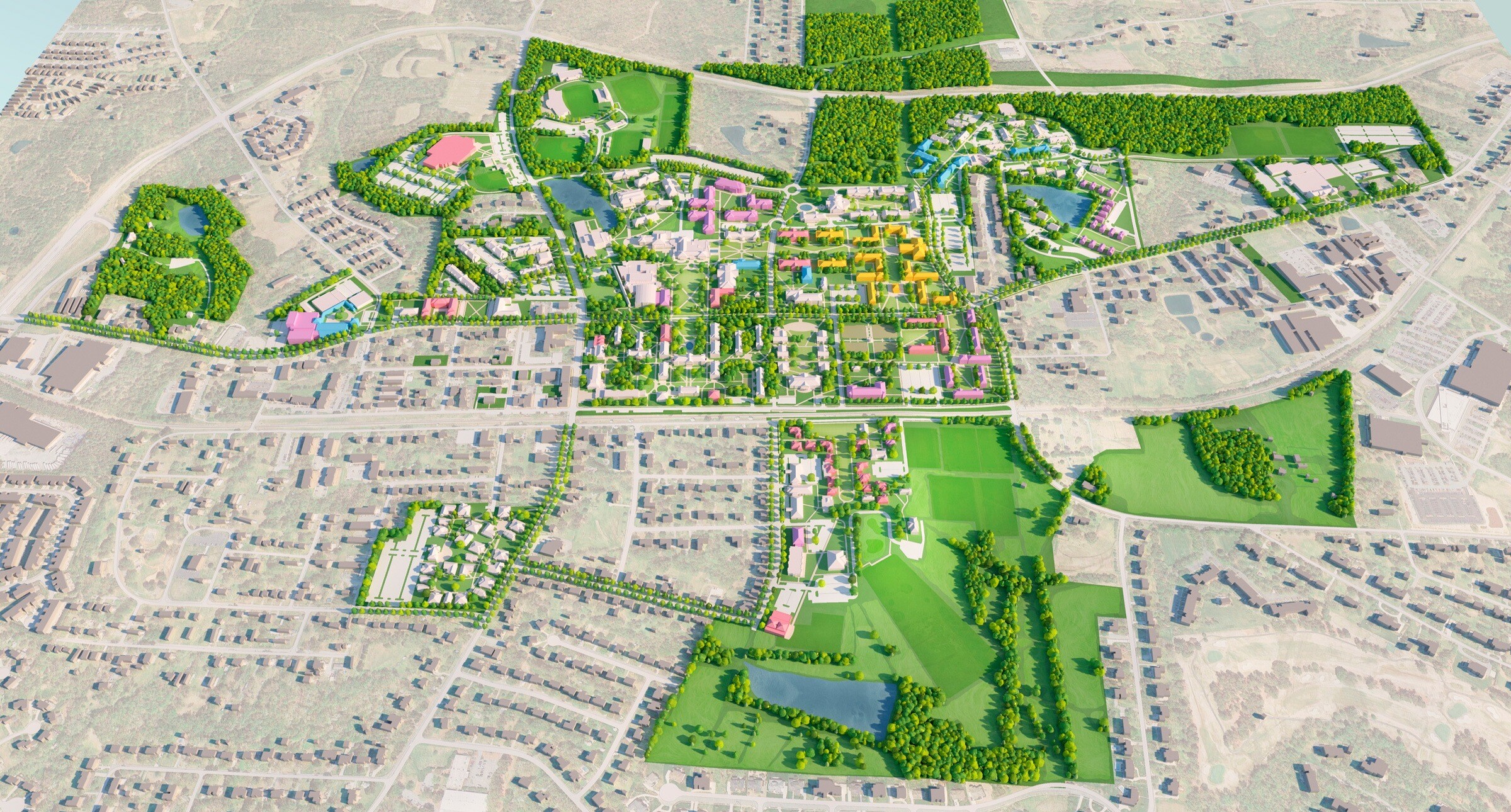
The master plan for Elon University envisions a bold framework for future development, guiding campus growth through new academic and residential quads, expanded business and science facilities, new residential facilities, and a refreshed historic core. The plan for physical growth benefitted from a strong legacy of transformational strategic planning.
The beauty of Elon’s campus lies in its elegant quadrangles, stately architecture, and the generations of students they have sustained through the university’s commitment to a student-centered campus experience. The plan clarifies vehicular and pedestrian circulation to improve student safety along major thoroughfares and better integrates the campus with the adjacent town center. Land-use decisions prioritized redevelopment and the preservation of riparian systems, woodlands, meadows, and farmland.
Following the completion of the plan, Ayers Saint Gross has continued to work with Elon to design the Koenigsberger Learning Center, an expansion of the Belk Library, and the first two buildings in the new Innovation Quad for engineering and physics.
