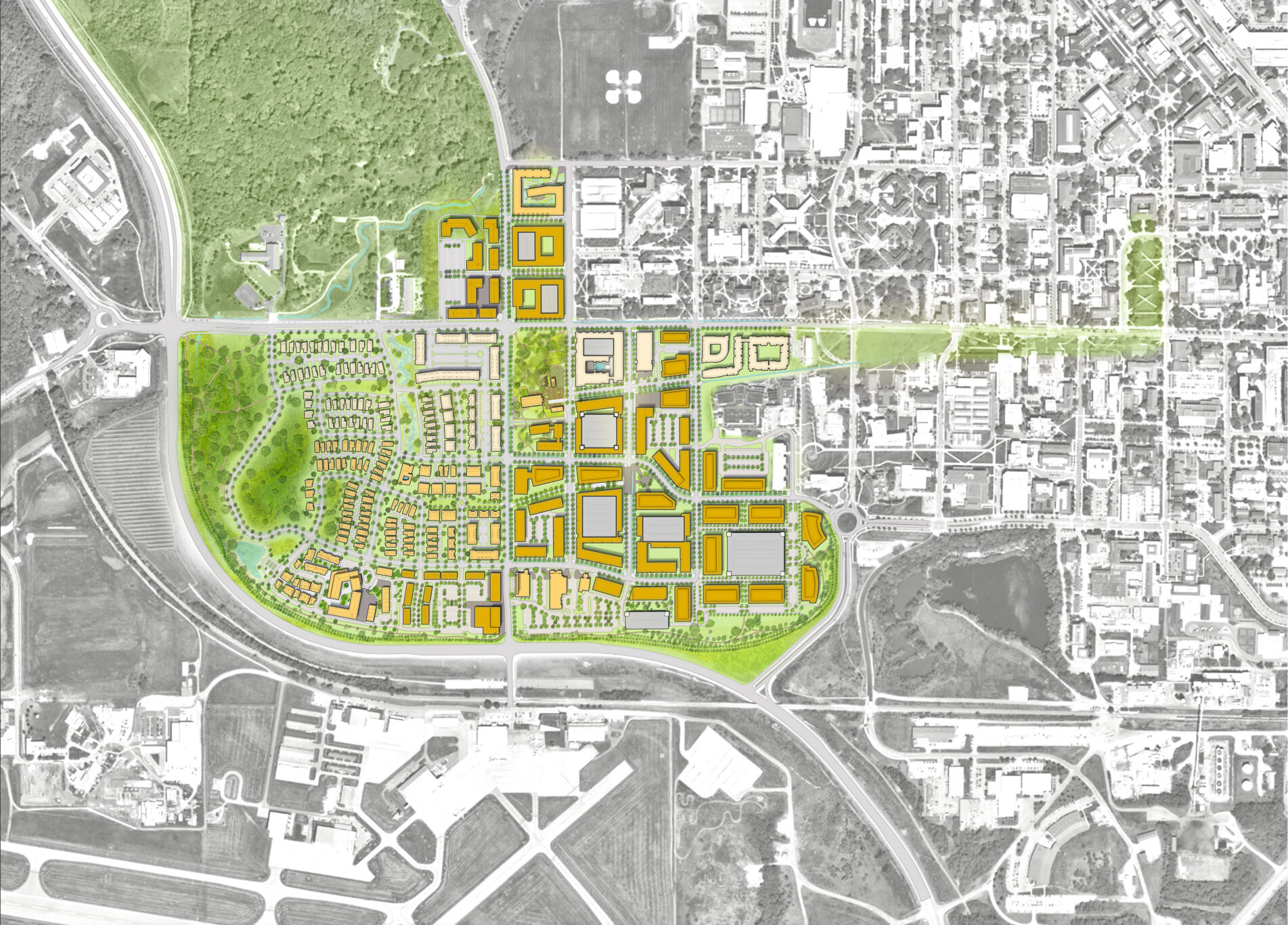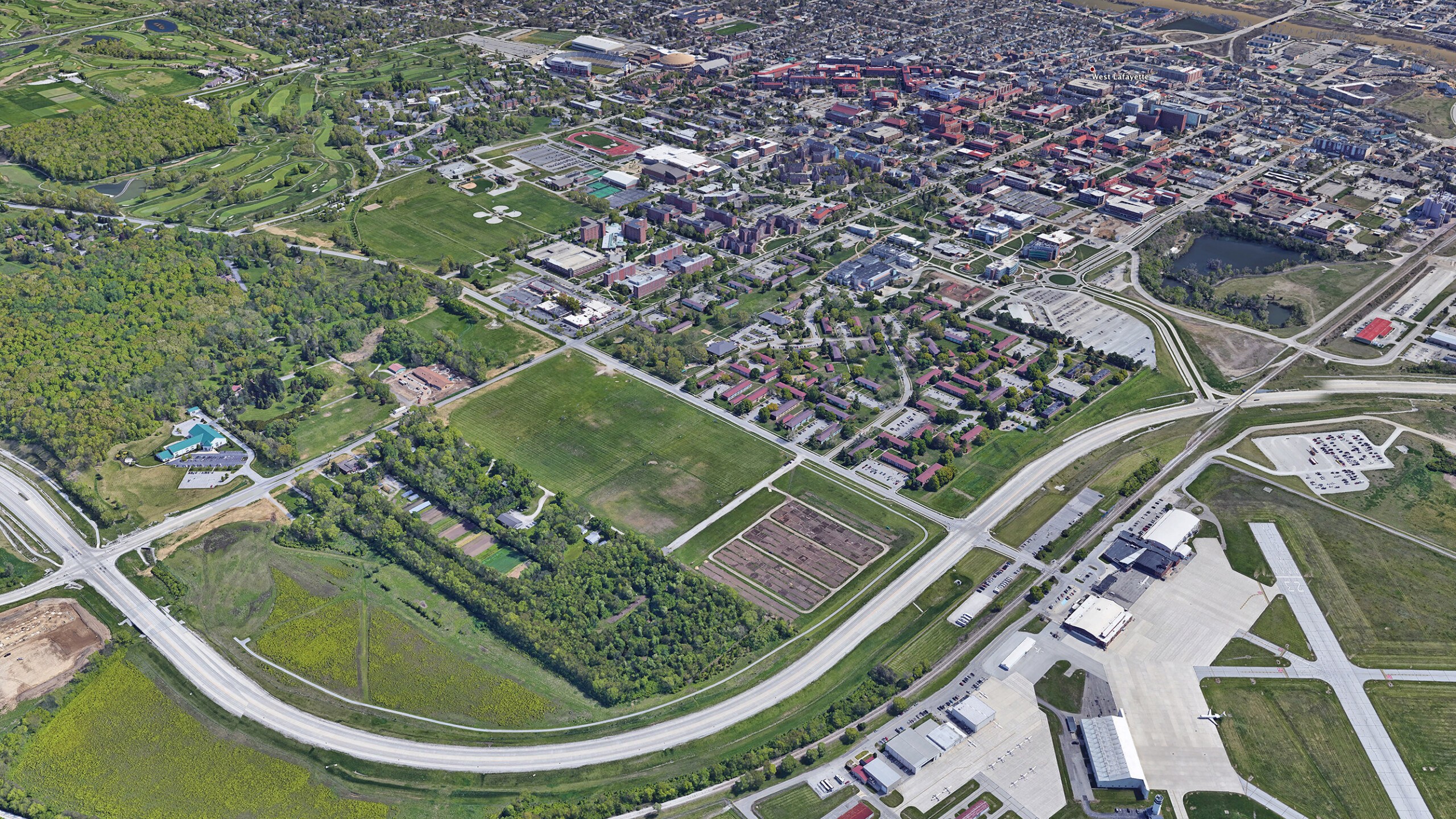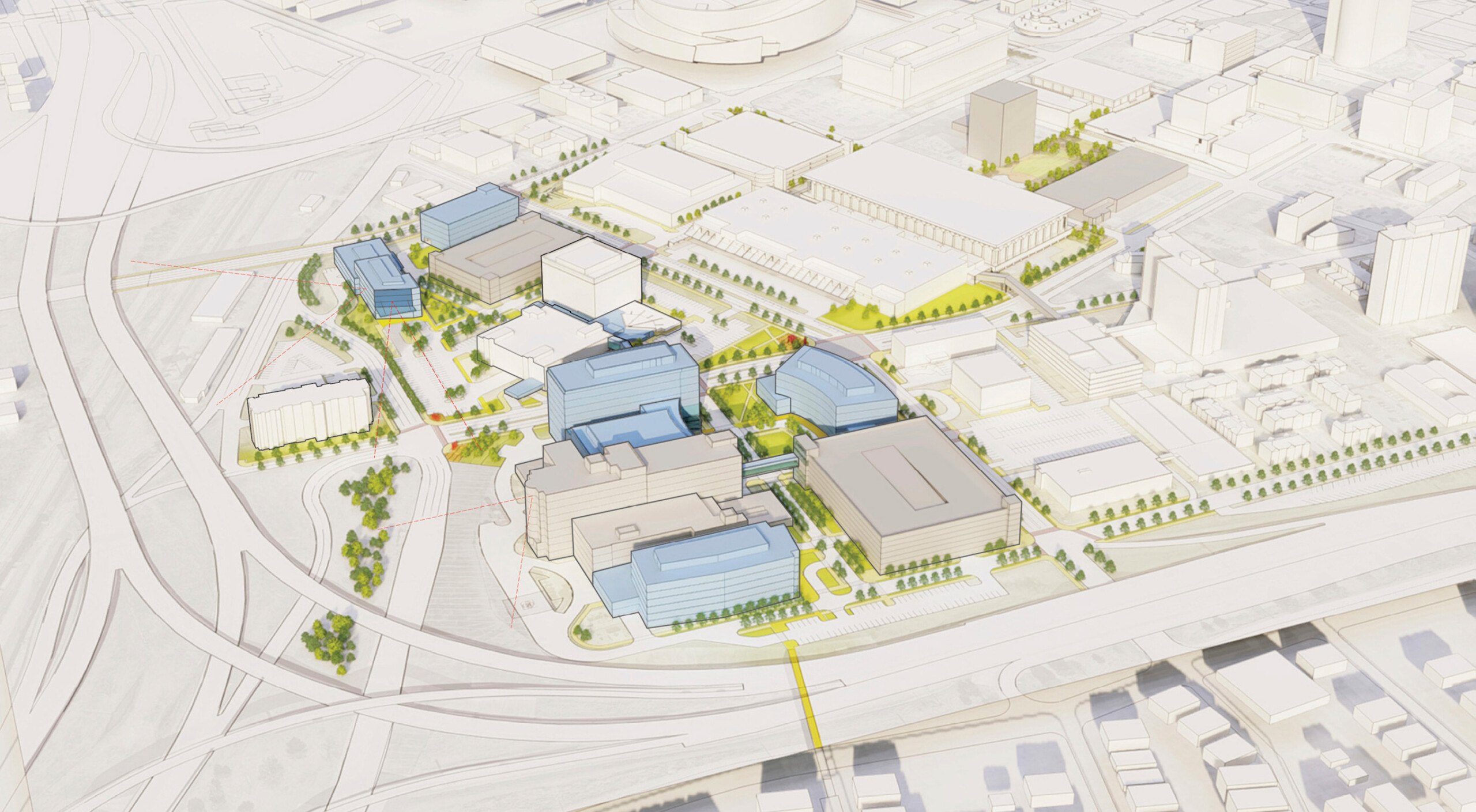This site uses cookies – More Information.
Discovery Park District Master Plan

Master Plan Updates: 2019, 2023
Ayers Saint Gross has worked with the Purdue Research Foundation, Purdue University, and Browning Investments to create a unique innovation district west of the Purdue University campus in West Lafayette. The resulting park, Discovery District Park, is designed to support the university’s mission, expand the area’s knowledge-based economy, and enhance the quality of life in the surrounding community.
As part of the original master plan, completed in 2017, Ayers Saint Gross established detailed design standards for the district. Goals for the original vision included leveraging proximity to the university, encouraging creative interactions among district visitors, and accommodating a wide range of research, social, and business activities. The vision for the district was guided by five main principles, including innovation, connectivity, density, diversity, and sustainability.
After leading multiple design charettes and open forums, the project team explored countless design alternatives and arrived at a final framework that balances the influences of site constraints, development goals, stakeholder aspirations, resource efficiency, market conditions, and best planning and design practices.

Landscape Architecture and Sustainability
The design team was presented with the challenge of creating a district as dynamic and multifunctional as the client’s vision on an expansive site. After analyzing the ecological assets and land use adjacencies, the design team chose a variety of open space typologies and urban forms to make a transition from the rural land to the campus landscape to the east of the site. The plan is broken into six neighborhoods to cater to a diverse group of users, and to create a stronger sense of placemaking throughout the district. The street network and open space network knits the neighborhoods together through a consistent landscape vernacular.
Designers used soil types, tree health, and watershed analysis to place development in the least ecologically valuable land. Solar potential was continuously studied throughout the design process to ensure the viability of renewable energy. Land conservation for recreation, provisioning, and agricultural research became major drivers for density.




Master Plan Updates
By 2019, the district was formally branded as Discovery Park District, key anchor buildings were under construction, and a significant amount of utility, street, and right-of-way infrastructure was in process. To guide the next phase of development, Browning and the Purdue Research Foundation re-engaged Ayers Saint Gross to update the plan with a specific focus on areas identified for near-term development.
As part of a 2023 master plan update, Ayers Saint Gross reviewed projects that had already been implemented or were under construction and offered additional recommendations to bring additional energy to the district and maintain its authenticity as an aspirational environment.
New recommendations include increasing the scale and density of development closer to the Purdue campus, prioritizing pedestrian needs and the human experience, incorporating a district-wide shared parking strategy with lots and garages wrapped or lined by buildings, and linking buildings with a continuous network of greenways, high-quality streetscapes, and multipurpose paths to connect to the broader campus and city open space network.






