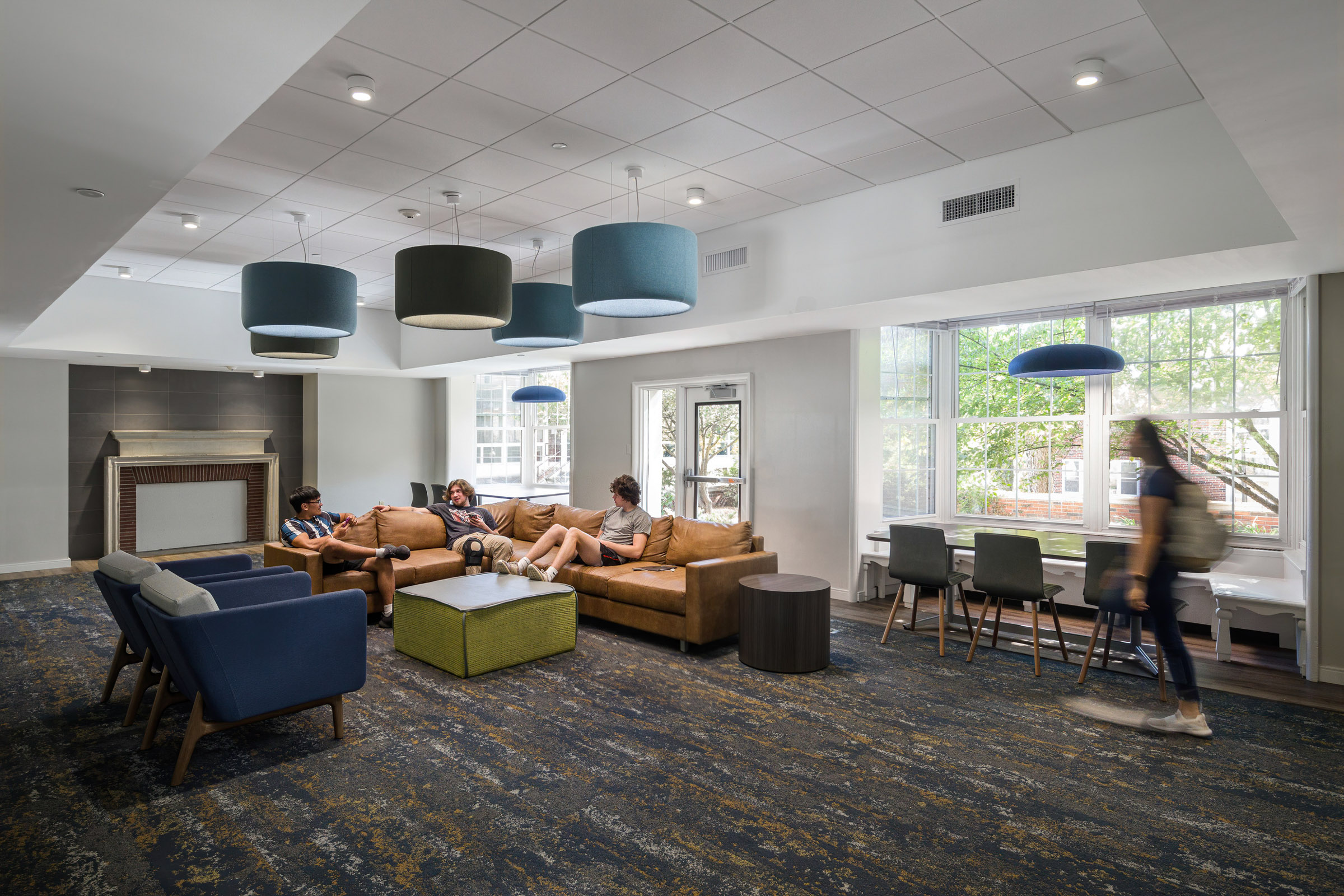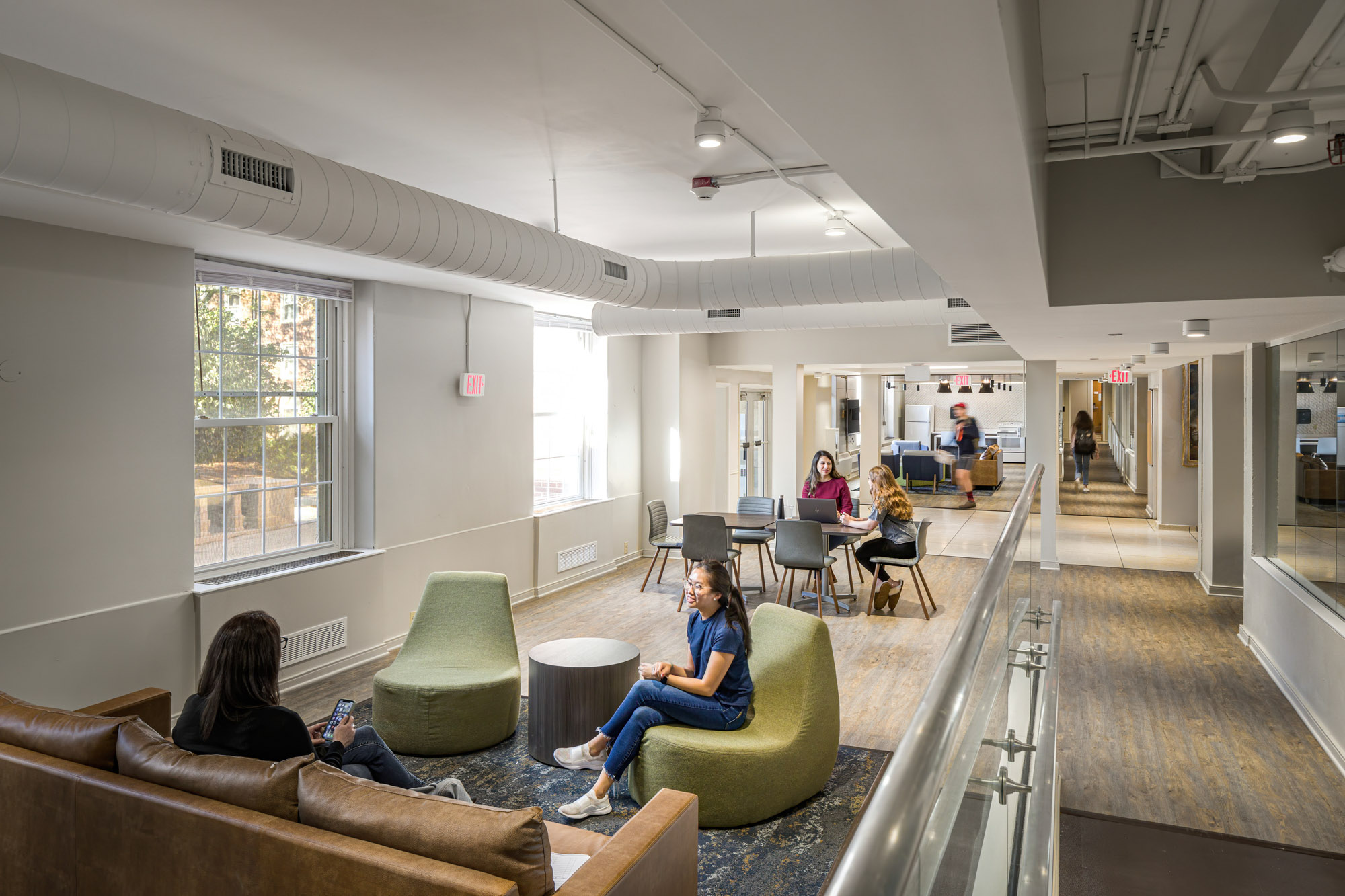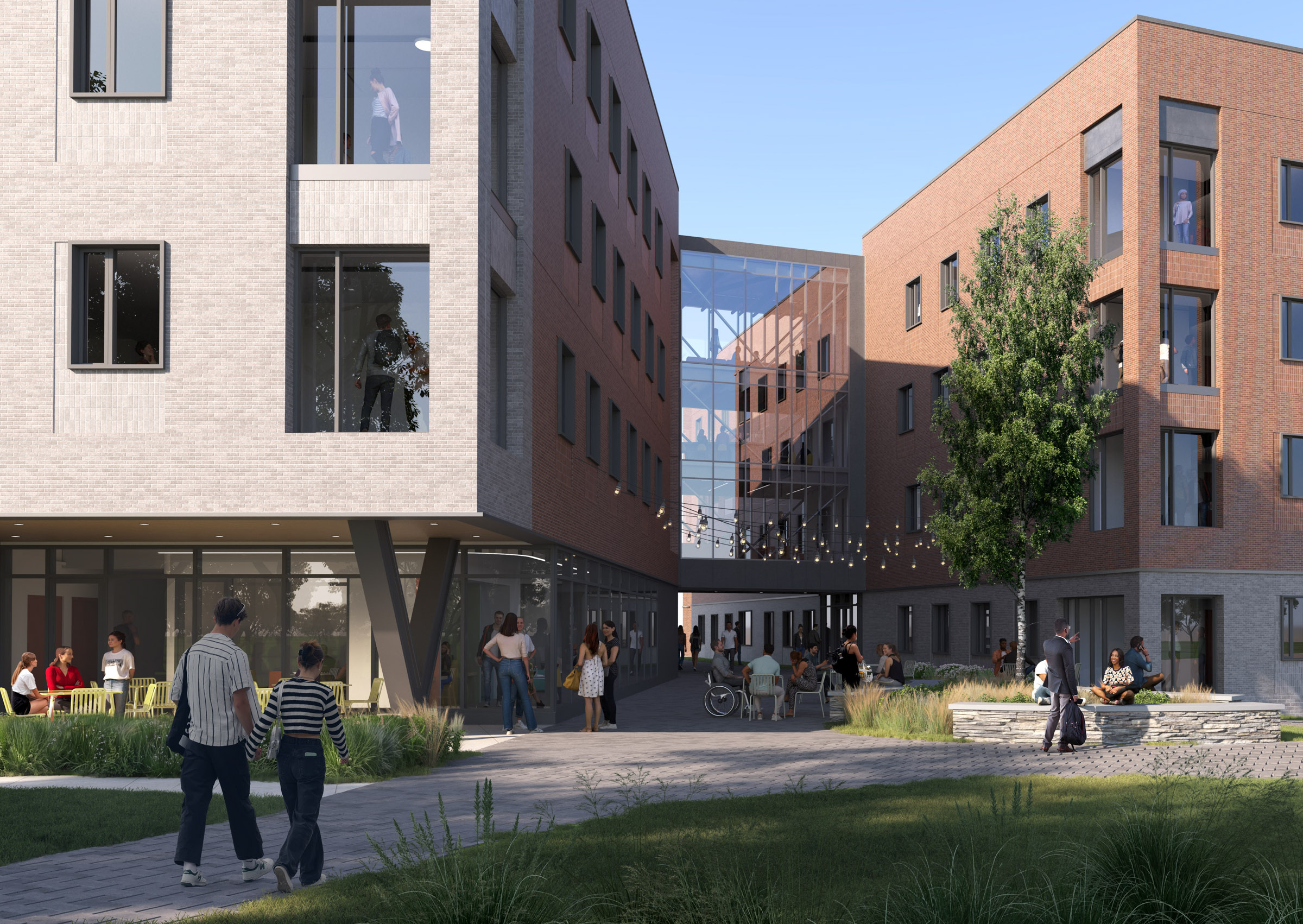This site uses cookies – More Information.
Denison Housing Renovation

Shorney Hall: 40,000 GSF
Smith Hall: 27,000 GSF
Curtis Hall: 42,000 GSF
After Ayers Saint Gross completed a Residential Life Master Plan with Brailsford & Dunlavey, Denison University identified a need for modernized residence halls that would better support growing enrollment and foster a sense of community. The resulting renovation project included upgrades for four residence halls with the primary aim of enhancing the overall student experience, providing undergraduates with a true home away from home.

Main objectives for the project included expanding communal spaces outside the bedrooms, addressing deferred maintenance issues, and establishing air-conditioned shared areas.
Curtis Hall, which houses sophomores and juniors, was renovated to combine two wings that were previously separate, while adding more unit types and capacity. The entry sequences and ground floor common areas, which were previously walled off, are open and sunlit, providing a more welcoming experience. Lounge spaces have been incorporated into circulation areas, encouraging students to interact and build community as they work.


Crawford, Smith, and Shorney Halls were renovated to support the first-year experience with purposeful insertions of common space to foster community.




A strategic intervention of opening up the exterior and key building circulation to Shorney Hall brings in more daylight and creates new student lounge space.



Consistent finishes and design features unite the four buildings, while also incorporating fire protection, egress improvements, and accessibility compliance. The new interior lighting design for the buildings reduces lighting power density by 77-percent, more than three times the current AIA 2030 reduction target for interior spaces, through daylighting and LED lighting.
