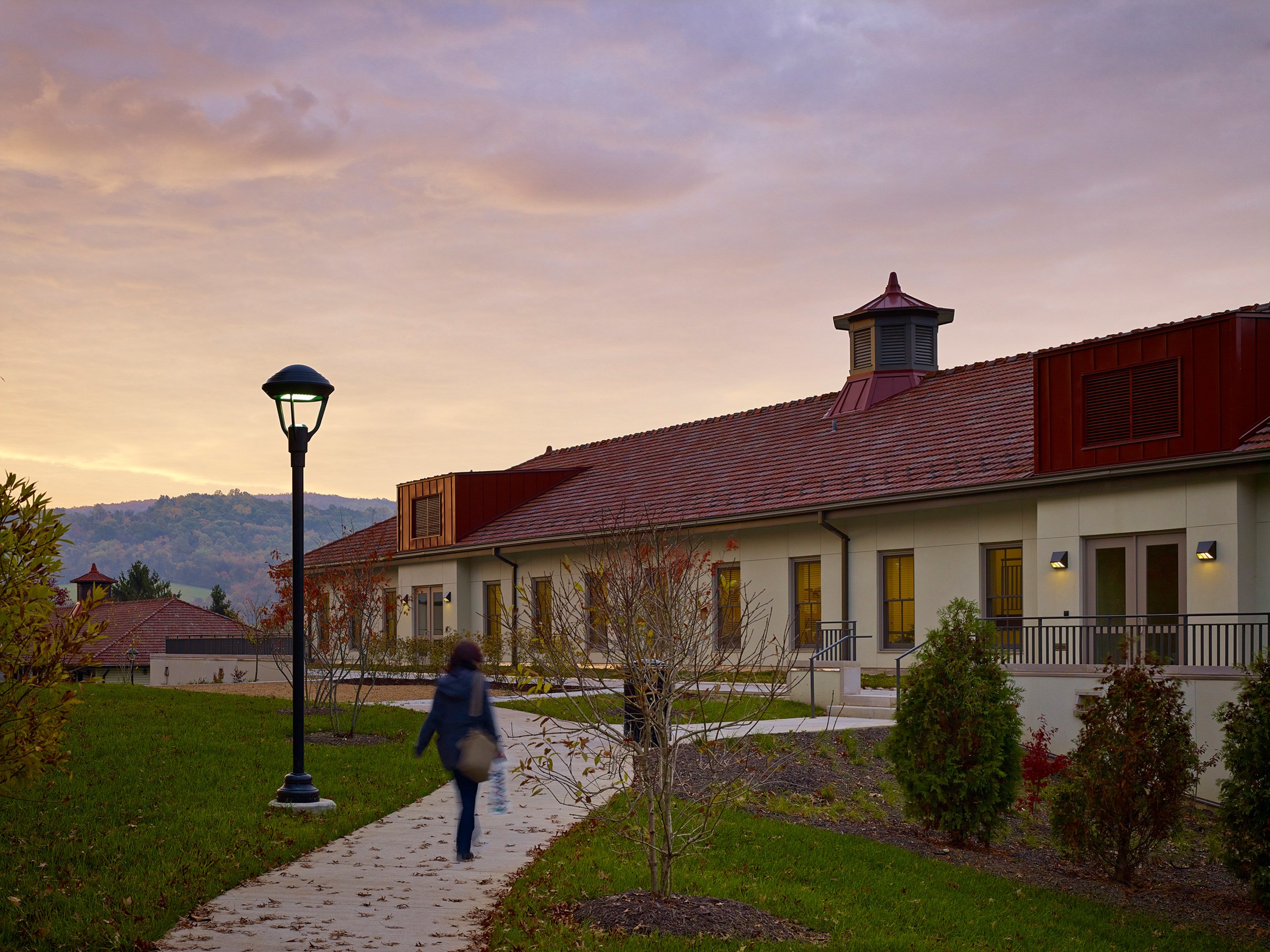This site uses cookies – More Information.
Comprehensive Facilities Master Plan for the National Zoological Park and Conservation Biology Institute

3,200 acres (Front Royal)
The Smithsonian’s National Zoological Park is a conservation organization that includes two distinctive resources – the 163-acre public zoo and research center in Washington, DC and a 3,200-acre Smithsonian Conservation Biology Institute in Front Royal, VA. A 20-year comprehensive facilities master plan sets the planning framework of investments in infrastructure and the built environment to preserve this irreplaceable living collection. The structures, landscape, and infrastructure at these two sites should embody the conservation mission and be an inspiration to the public, scientists, employees and the international conservation community.
The mission of the National Zoo is to provide leadership in animal care, science, education, sustainability, and visitor experience. A transformative master plan addresses physical improvements that embody the mission:
- Animal Care: Creation of new, large exhibits and animal holding areas and modern veterinary medical facilities.
- Science: Renovation and addition of research and laboratory space.
- Education: Building partnership facilities and immersive discovery areas for hands-on conservation education opportunities.
- Sustainability: Use of sustainable design, construction and operation to revitalize facilities and include interpretive and educational elements to engage the public in conservation efforts.
- Visitor Experience: High-quality environments, amenities and facilities for National Zoo guests and the introduction of a public visitor experience at the Front Royal site.
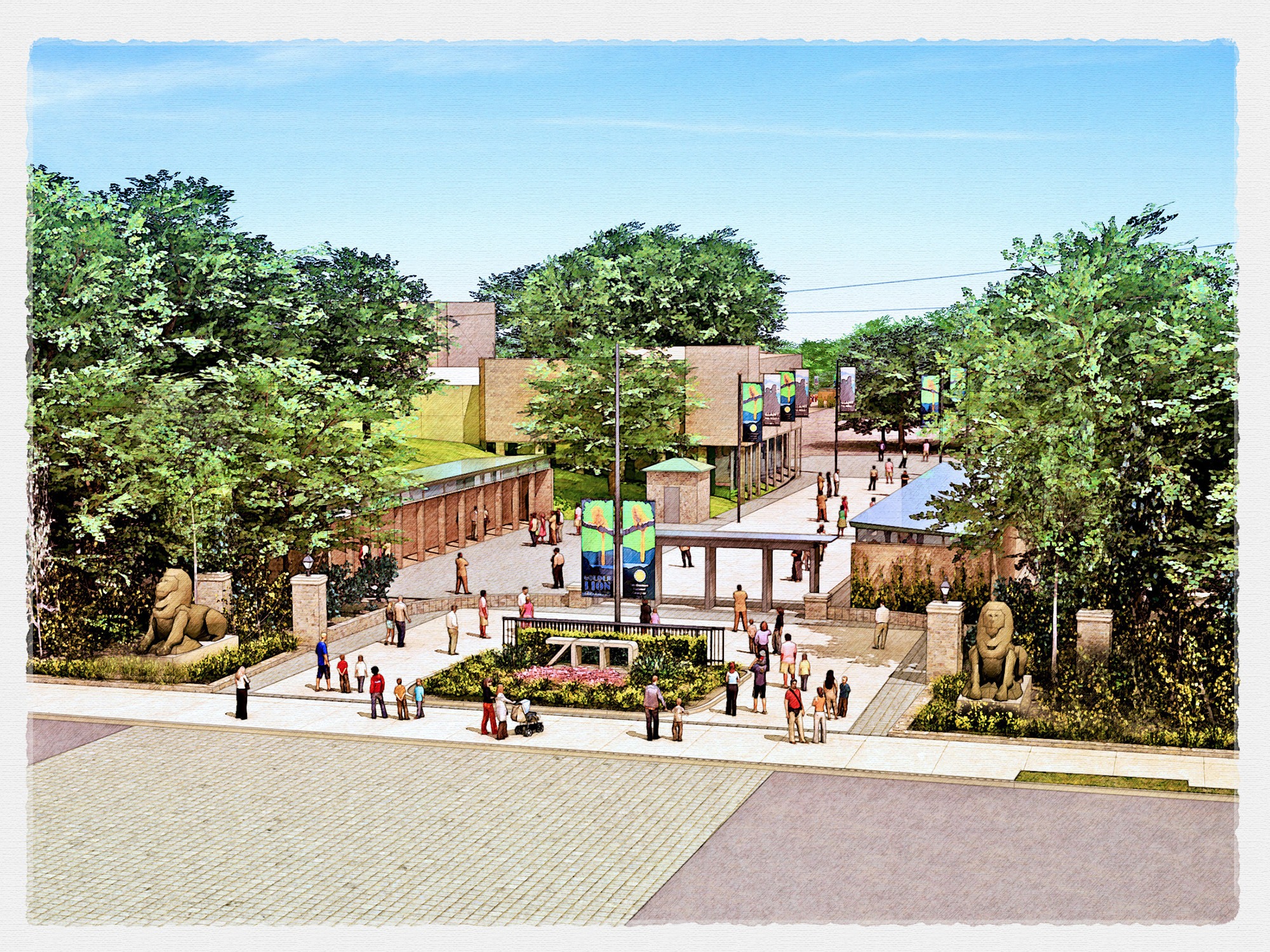
Revitalized entrances at the upper and lower ends of the National Zoo create clear starting points for visitors and give a sense of what is unique and special about this place — the animal collection, conservation mission, and park setting. The Connecticut Avenue entrance continues to be the portal between the National Zoo and the international city of Washington, DC. The iconic lions along Connecticut Avenue and a new plaza space mark the beginning of the zoo visit and the entry into the park. This entry serves visitors arriving by foot, bike, and public transportation.
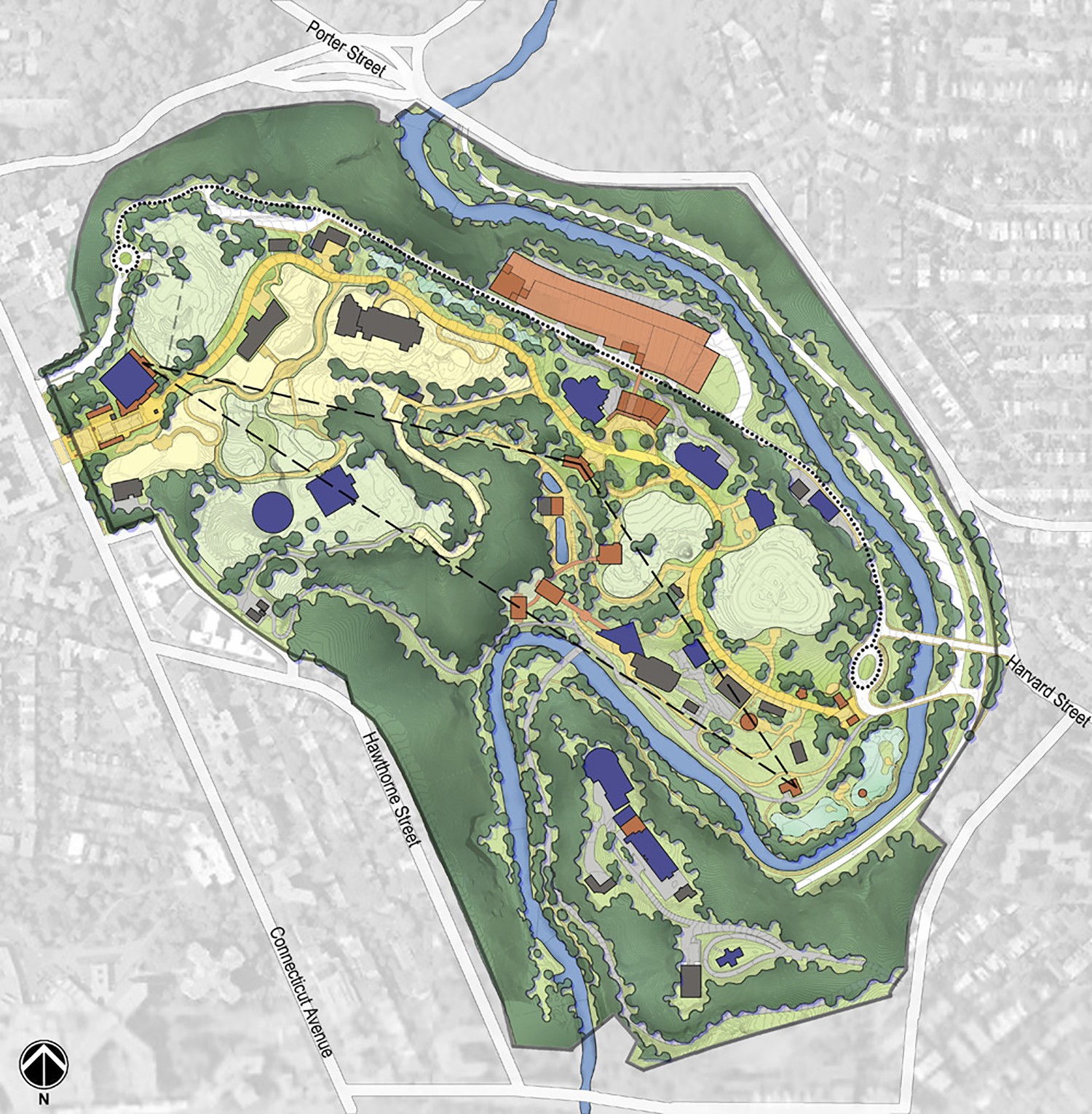
The proposed master plan works within the urban design framework to strengthen the historic core of buildings, re-integrate the natural environment of Rock Creek, build from the Connecticut Avenue urban edge, and enhance the visitor experience. Large, multispecies exhibits would be developed throughout the park, allowing visitors to disperse and to have more direct exposure to animals along Olmsted Walk. Older exhibits would be revitalized and scarce, flat land, once used for surface parking, would be developed as exhibits.
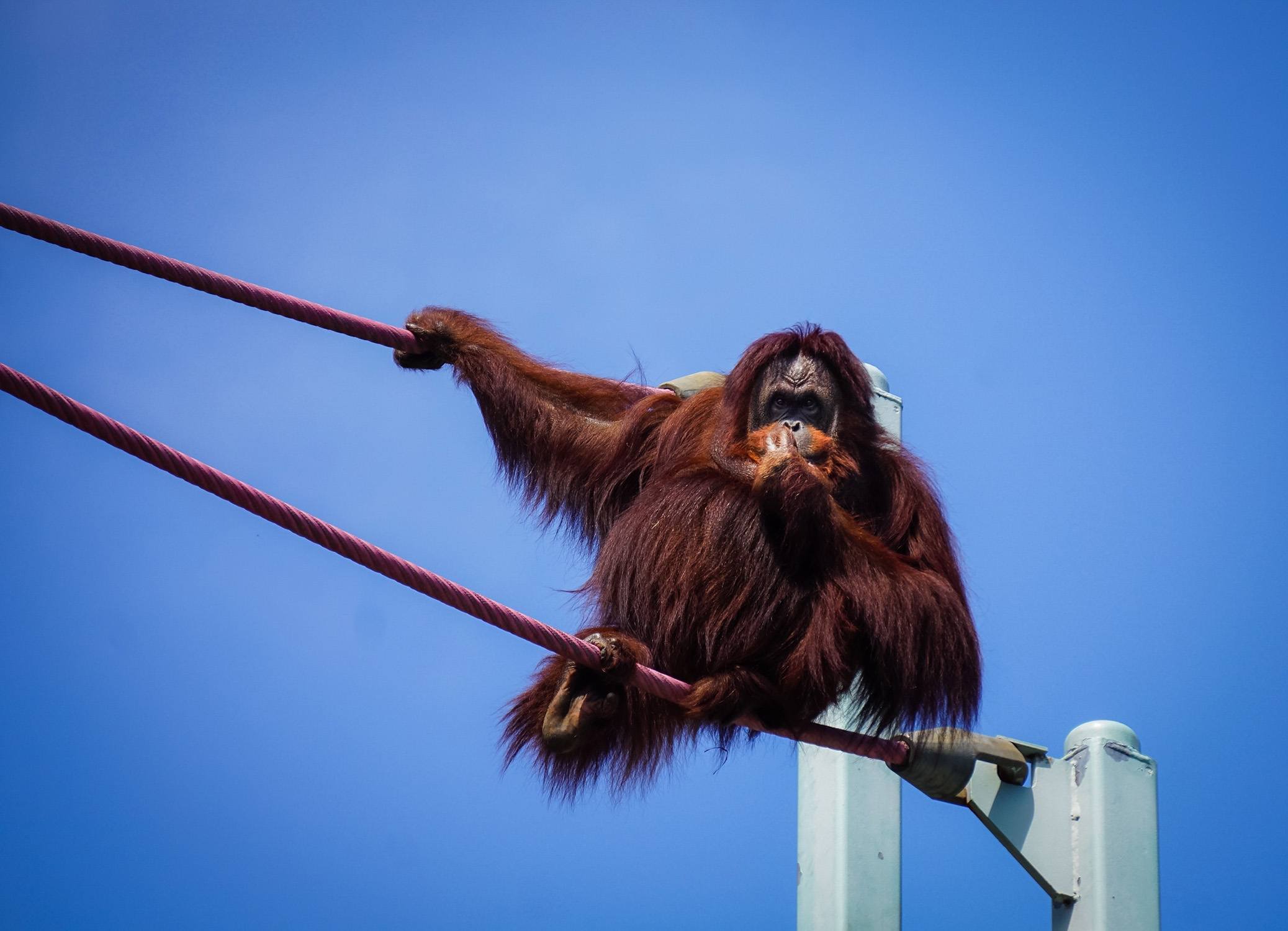
Today’s modern zoo mixes species in large land areas to make the setting more natural, improving animal health and research capabilities. Knowledge of animal husbandry and conservation research is constantly expanding and requiring flexibility in facilities. The proposed master plan will help take the National Zoological Park into the next decades of planning for the future.
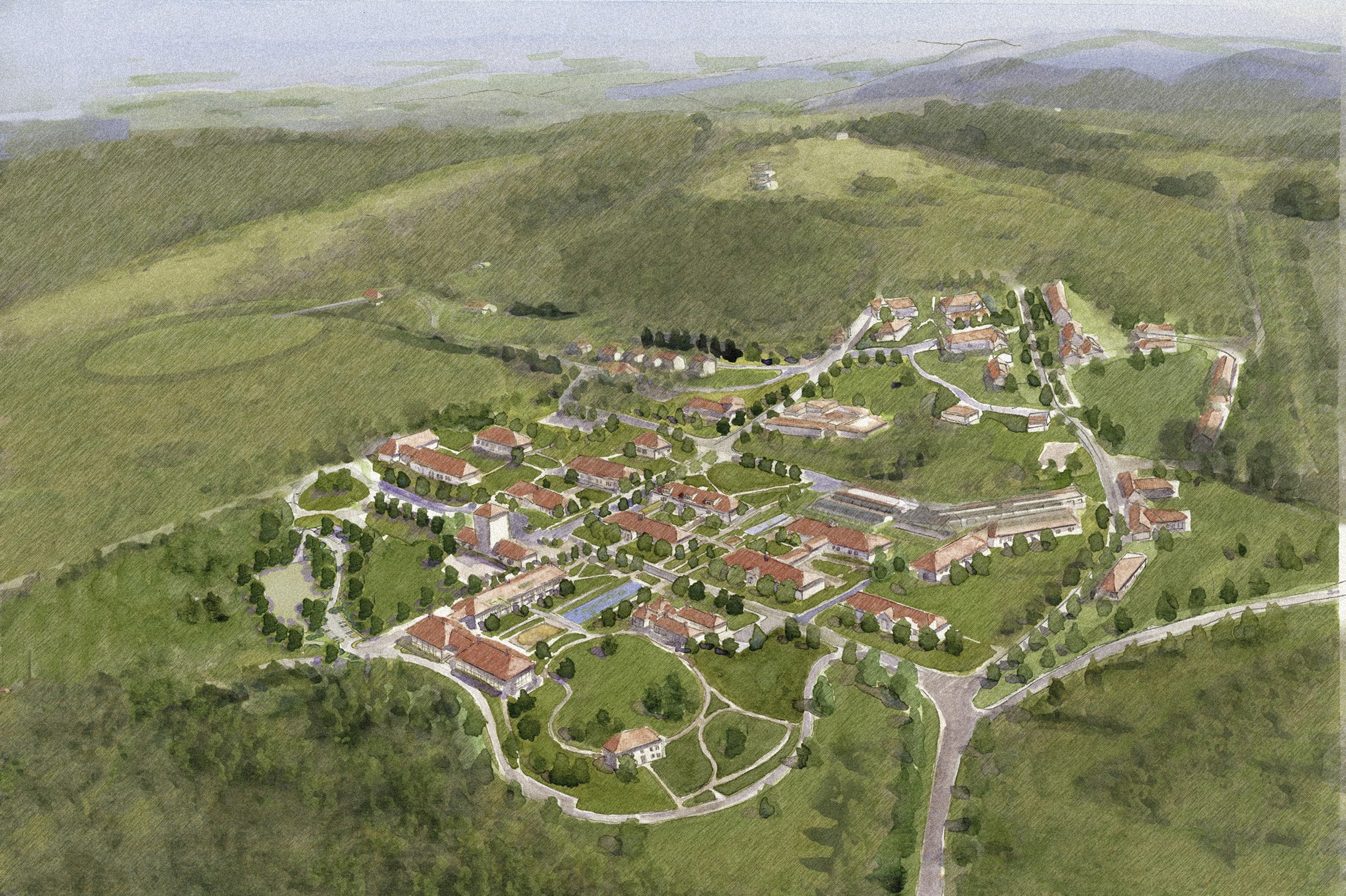
The Smithsonian Conservation Biology Institute is the heart of the National Zoo’s world-renowned conservation research programs. Numerous conceptual ideas were tested for the future development of the National Zoo, leading to scenario testing of development plans. The future development of the Conservation Biology Institute includes opportunities for expansion of research and collection holding, the creation of partnership opportunities that support the Zoo mission, a public visitor experience, and special visitor and educational opportunities including an expanded Friends of the National Zoo (FONZ) camp experience and potential guided tour.
The existing land uses within the property vary from research, education, and training to administration, housing, animal holding, and service. The balance of the land is used for crop production for the animals, forests, and fields. Substantial portions of the site are used for long-term field research. The land use plan is organized according to habitats. Specific attention is given to control of invasive plant species, identifying, and protecting native species of concern, monitoring habitat-specific flora and fauna, and the importance and need for proactive management.
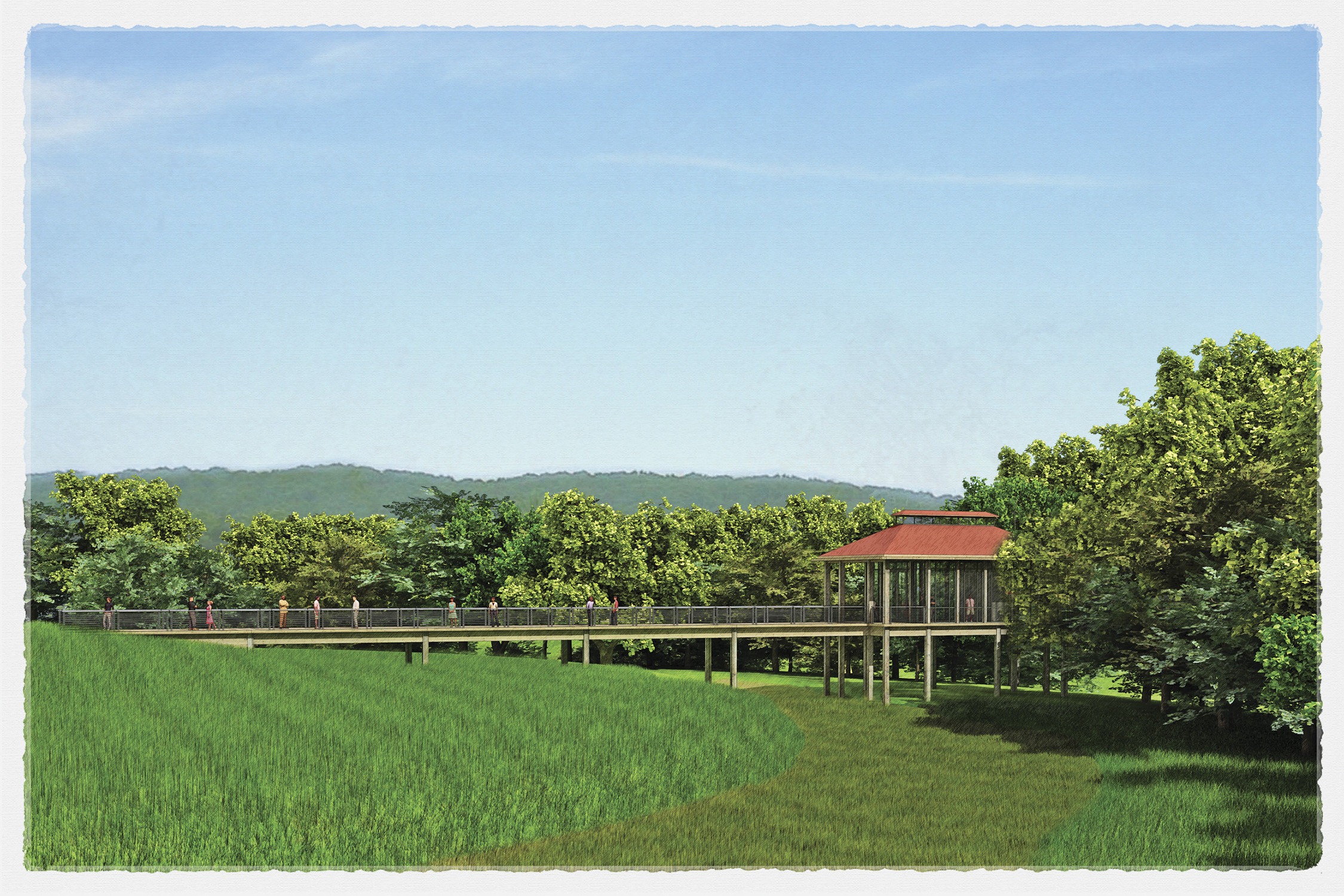
Throughout the site’s history, most of the development at the site occurred in and around the Post, as most steeply sloped and forested areas remained free of structures. Because much of this development occurred in the U.S. Army era from 1911 to 1948, many of the buildings have a unique character that unifies the site. The plan calls for a higher density of development around the Post while continuing to respect the early patterns of development. This will allow the opportunity to expand and complement the existing unique character of the area with new additions, while respecting the properties’ agrarian context.
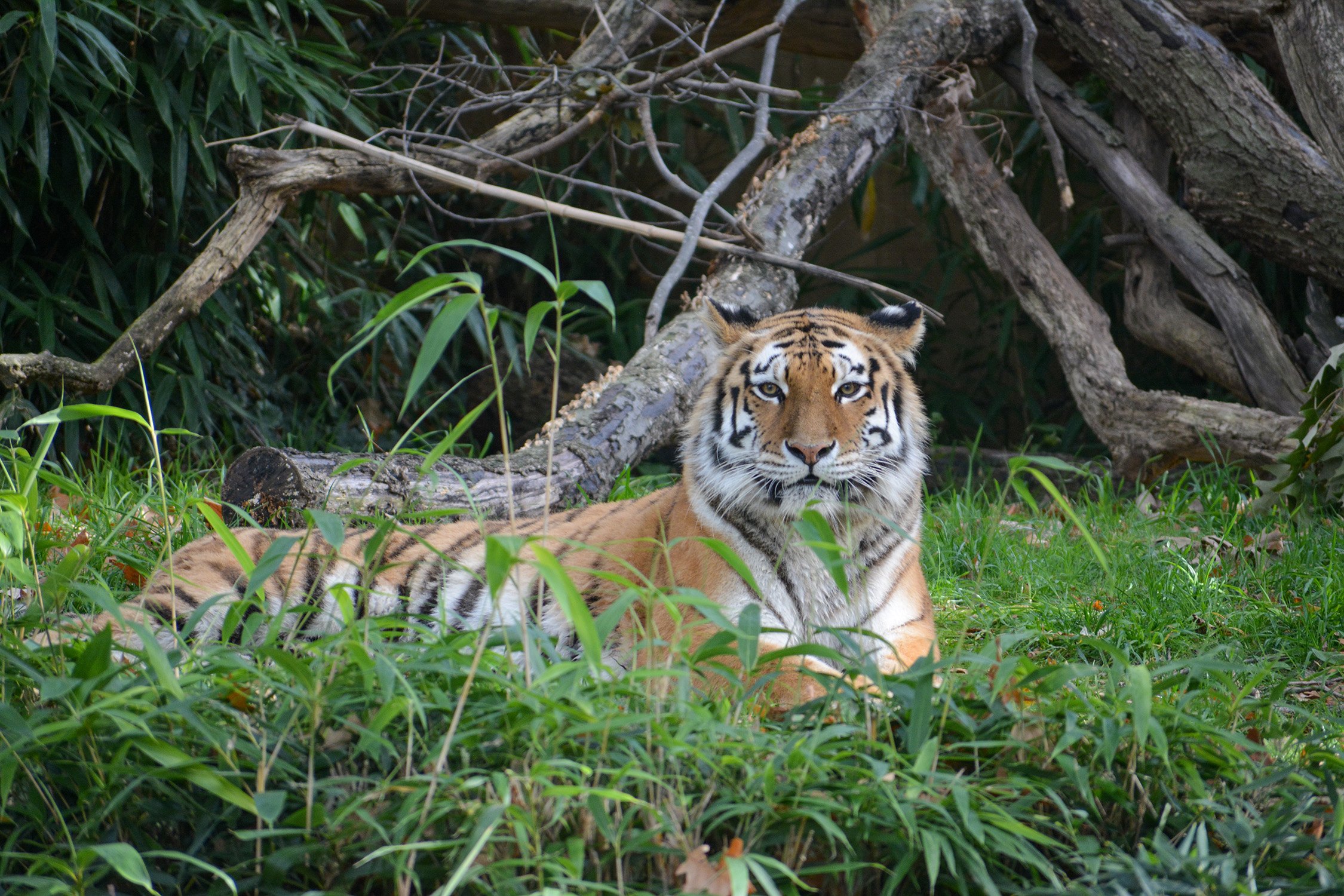
The Smithsonian’s National Zoo is poised and ready to become a next-generation zoo. This proposed comprehensive master plan leads the way for a zoo that fully enhances its visitors’ senses, incites their capacity for wonder and education, and bolsters their commitment to conservation at a time when all efforts — big or small — are vitally important.
