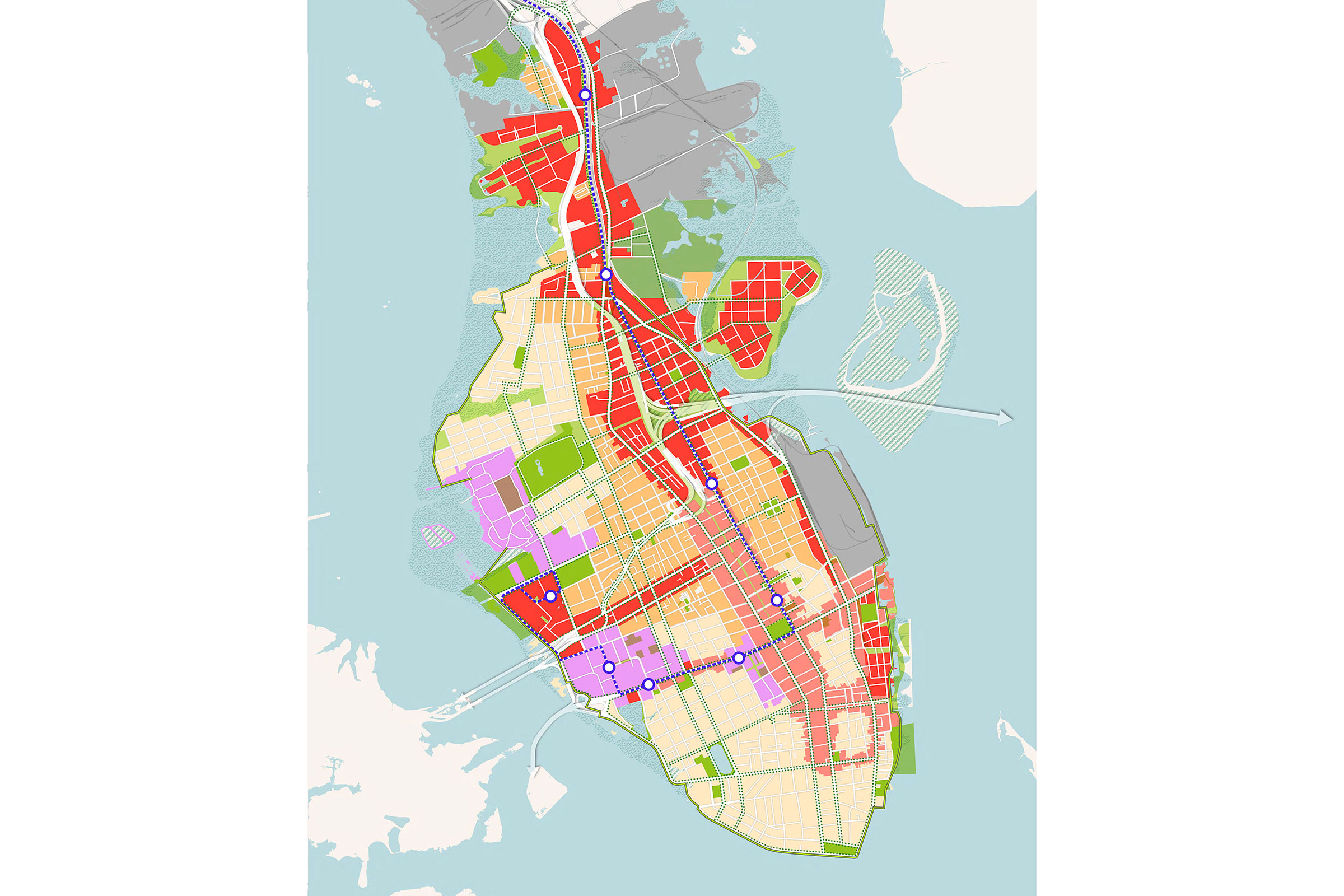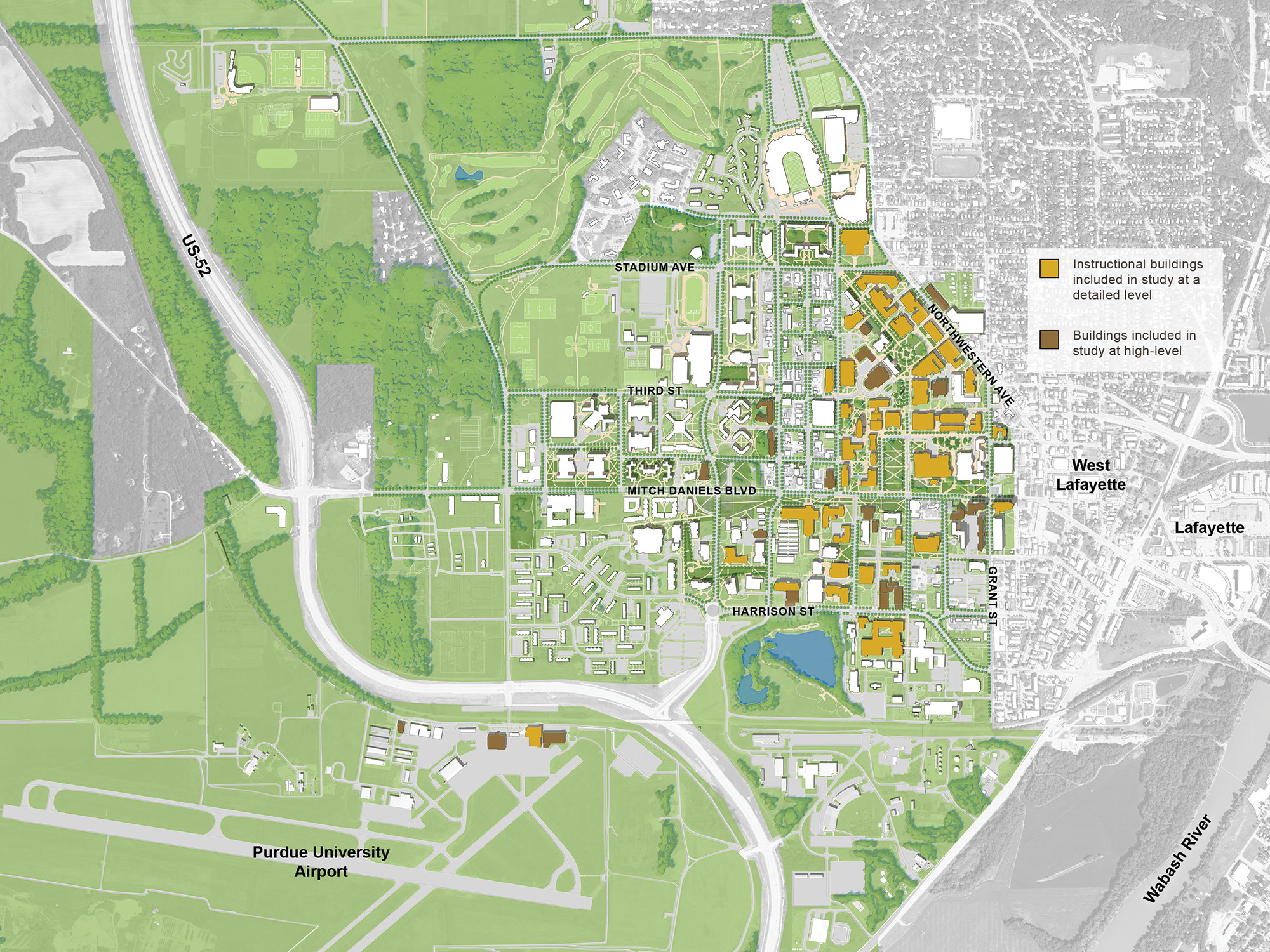This site uses cookies – More Information.
Charleston Peninsula Plan Phase 1

The City of Charleston engaged Ayers Saint Gross to lead the analysis, engagement, and branding for the first physical plan for the Peninsula in over 20 years. Unlike the last Peninsula plan in 1999, this effort focused on identifying opportunities for sustainable, equitable, and environmentally conscious growth across the entire Peninsula—not just the historic lower third. Our goal for this project was to deeply understand the challenges and opportunities for bolstering development and business growth while preserving historic neighborhoods and without displacing current residents.
Ayers Saint Gross employed a two-phase approach to the project: first, analysis and understanding; then, synthesis and opportunity. Both phases were grounded in a comprehensive engagement process with the community, business owners, and stakeholders. Our community involvement included three open workshops attended by hundreds of residents, targeted focus groups, and a full-day waterfront tour highlighting historically significant sites such as the International African American Museum, as well as underutilized and disinvested areas.
In addition to planning, urban design, and landscape architecture services, Ayers Saint Gross also provided graphic design and branding services, helping to drive community interest and enthusiasm for the new plan.



