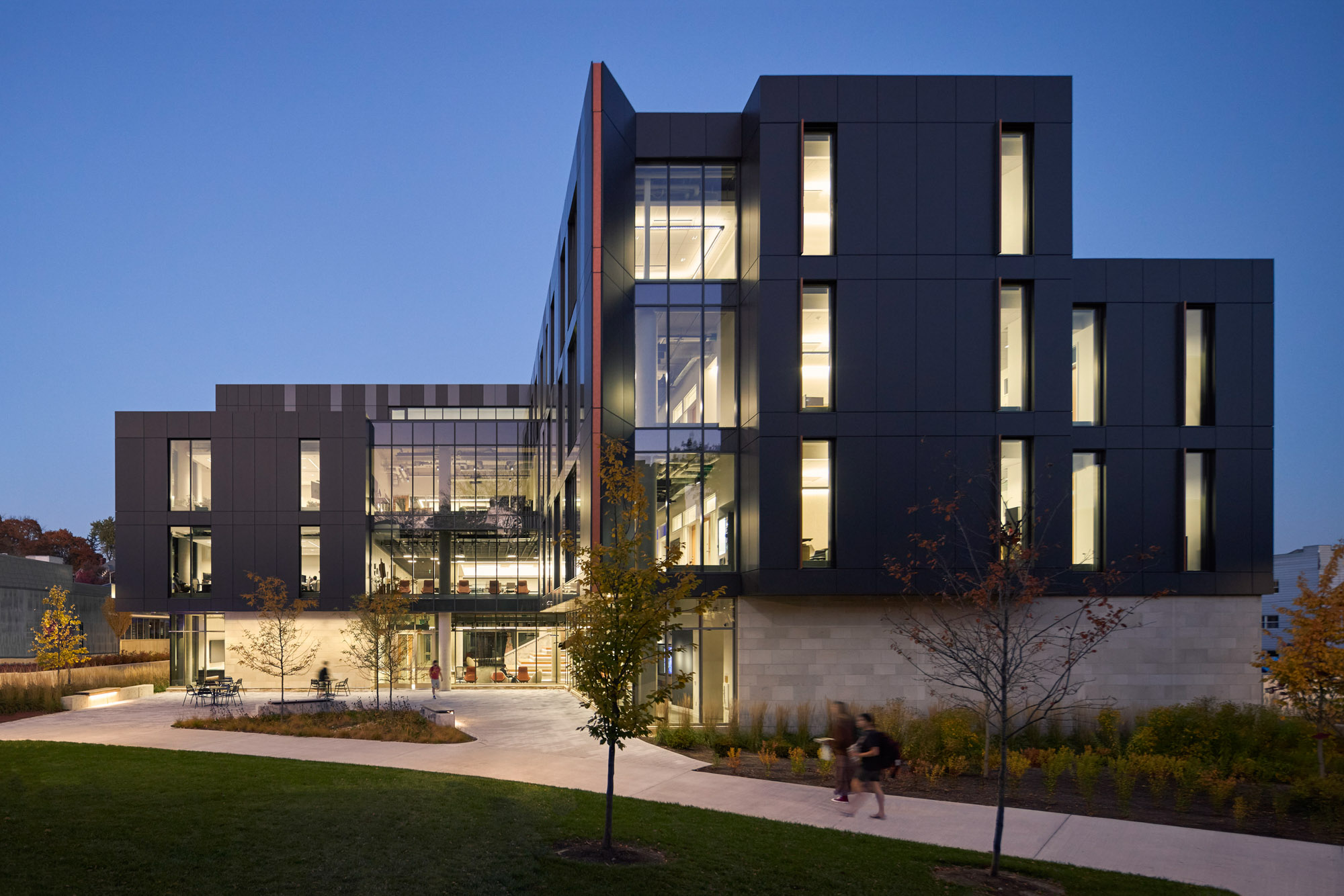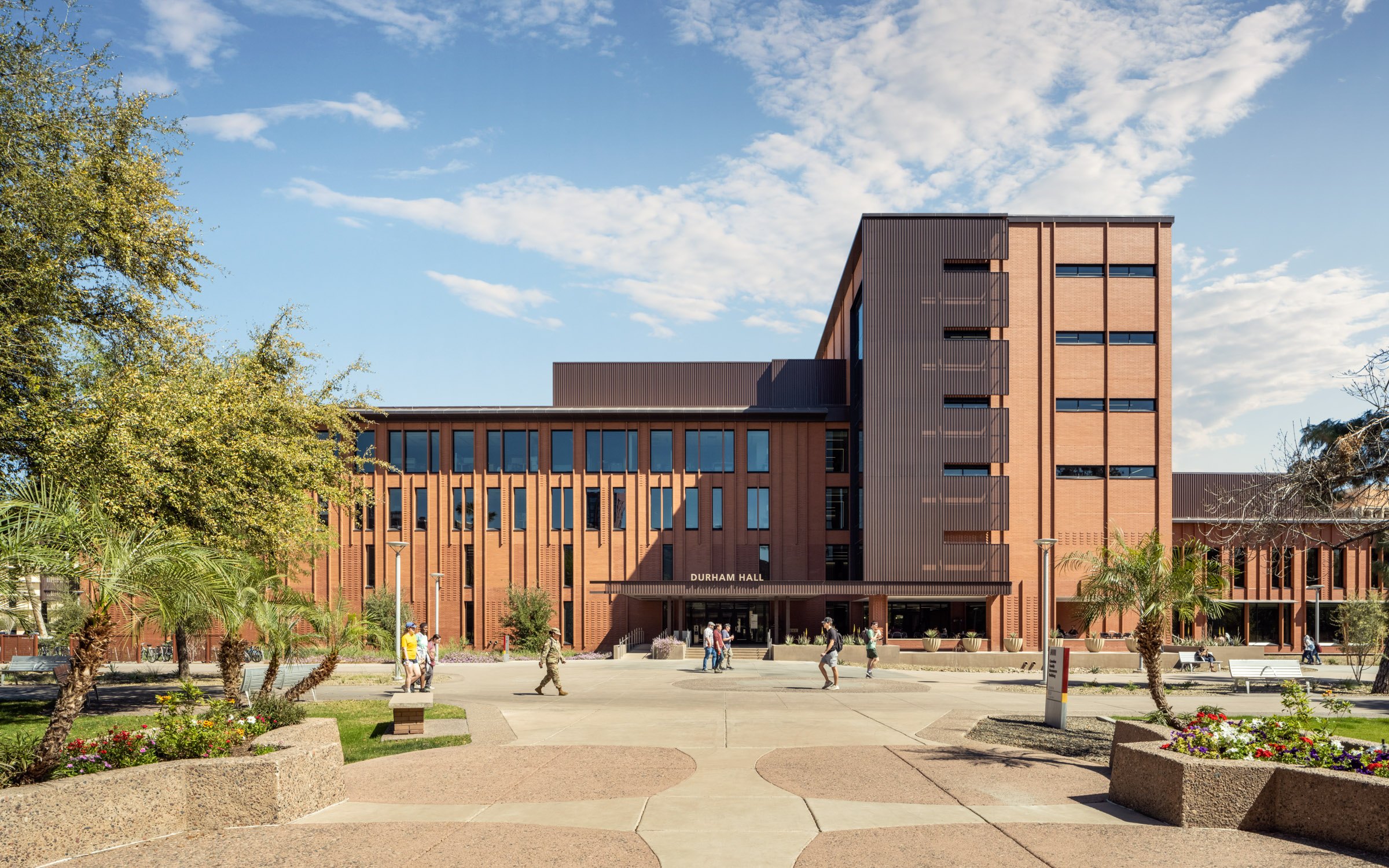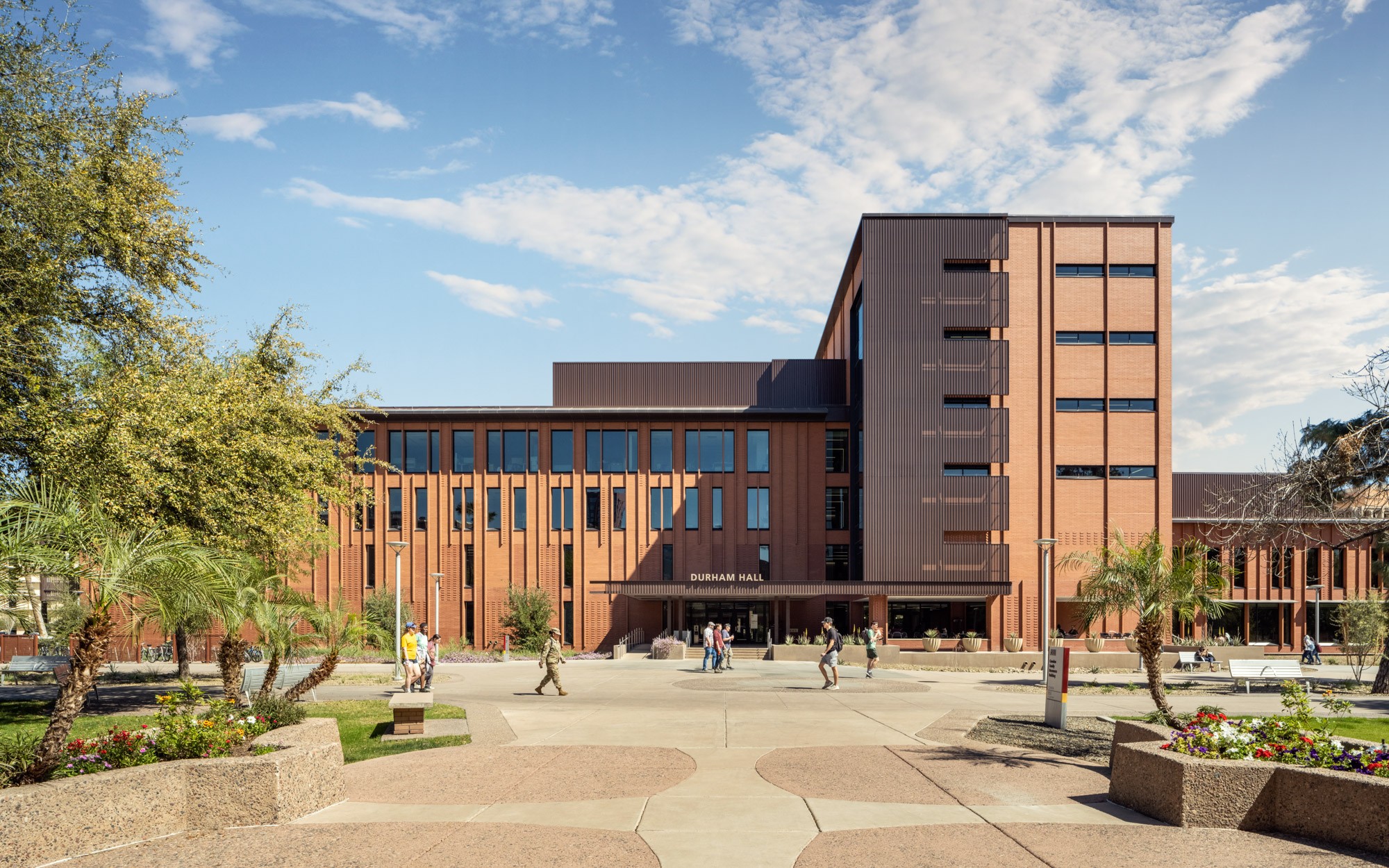This site uses cookies – More Information.
Center for Media Arts, Computing, and Design
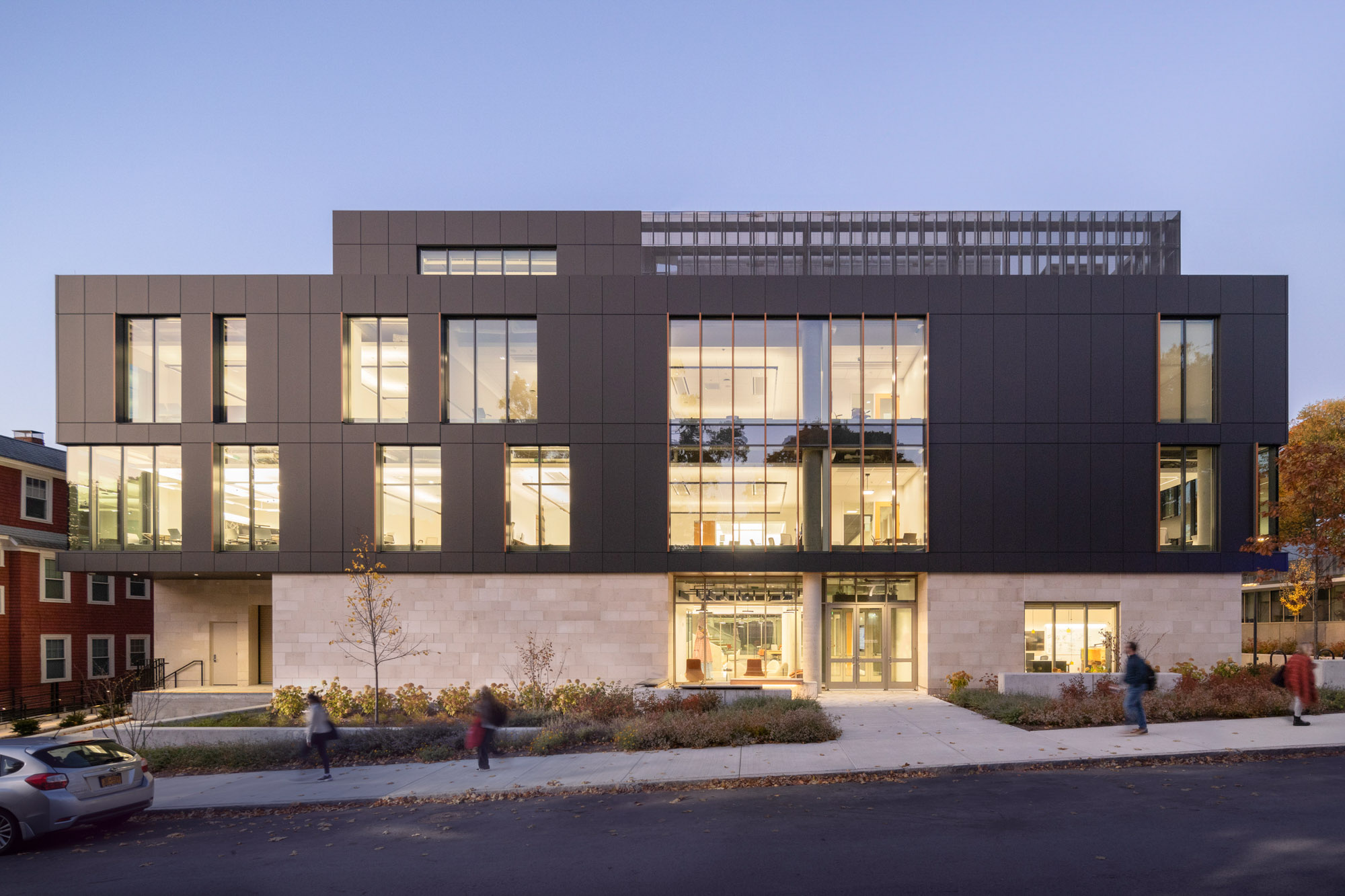
The Center for Media Arts, Computing, and Design redefines interdisciplinary collaboration, blending game design, computing, and arts in an inspiring contemporary environment. The building was an important initiative for Clark University, which was looking to build momentum after their acquisition of the Becker School of Design & Technology, one of the leading video game design schools in the country.
Envisioned as a hub for interdisciplinary learning and research, the building unites the Becker School with the departments of Computer Science and Visual and Performing Arts to create an environment focused on immersive technology.
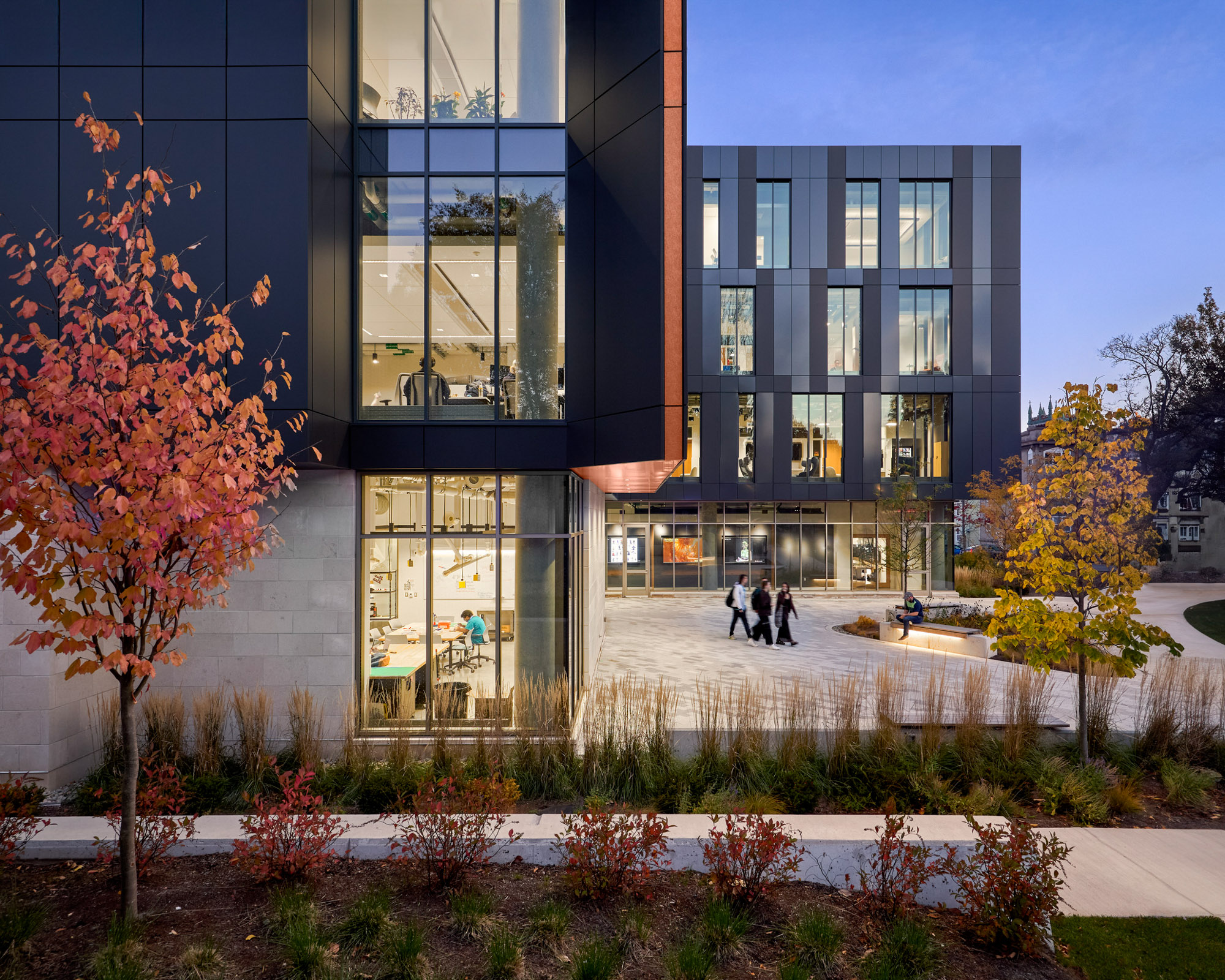
Located at the edge of campus, the 70,000 GSF, five-story facility is transparent and inclusive, providing views to a future quadrangle and residential street. A double-height common space with a connecting stair serves as a focal point upon entering the building.
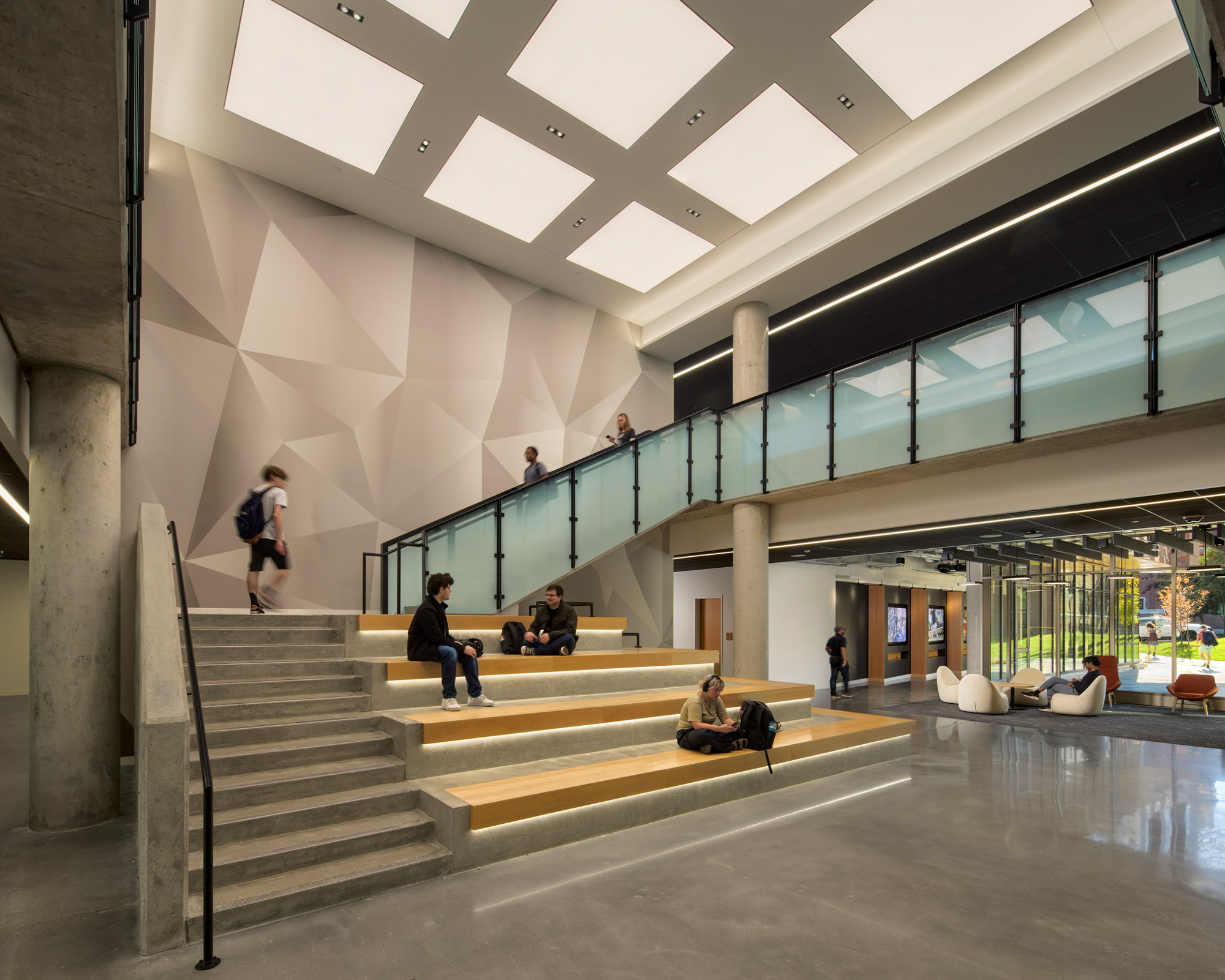

Specialized learning spaces include a video game library, makerspace, robotics lab, AR/VR lab, virtual production lab, video production lab, screening room, music/audio production labs, and active-learning and flexible classrooms. A technology wall on the first floor serves as a gallery for student work.
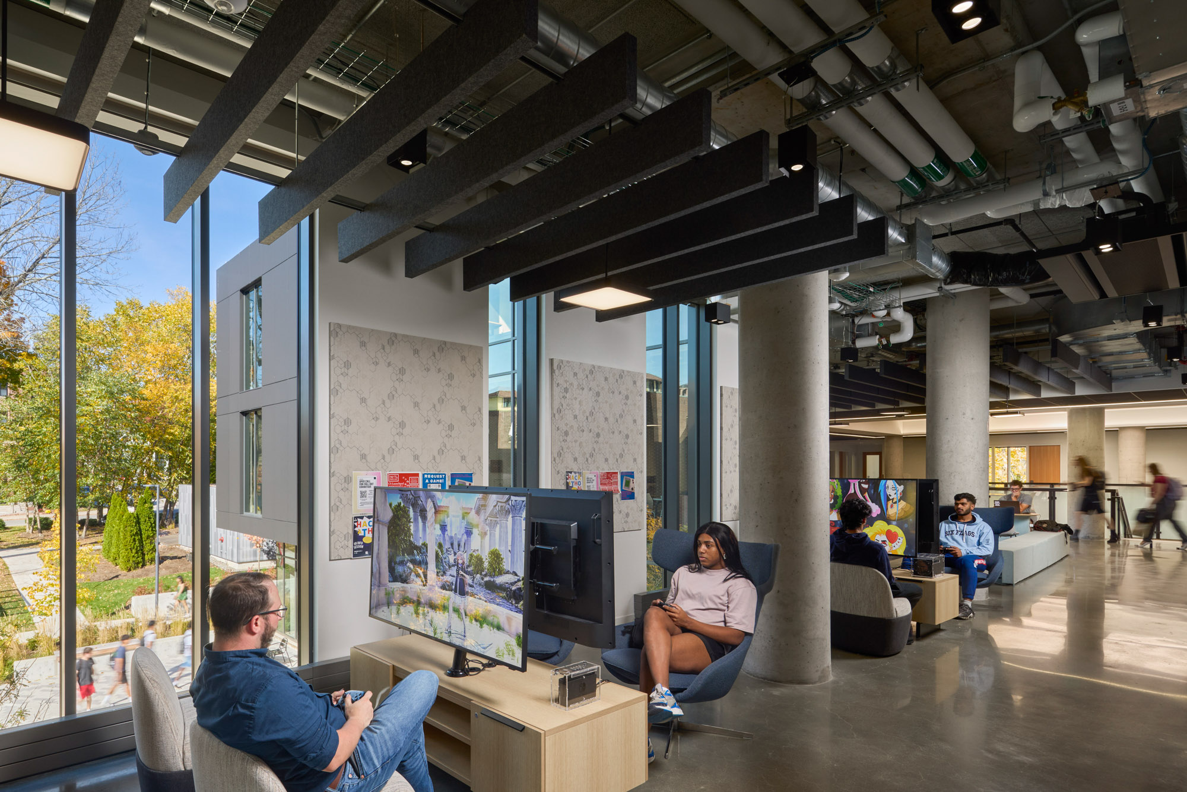

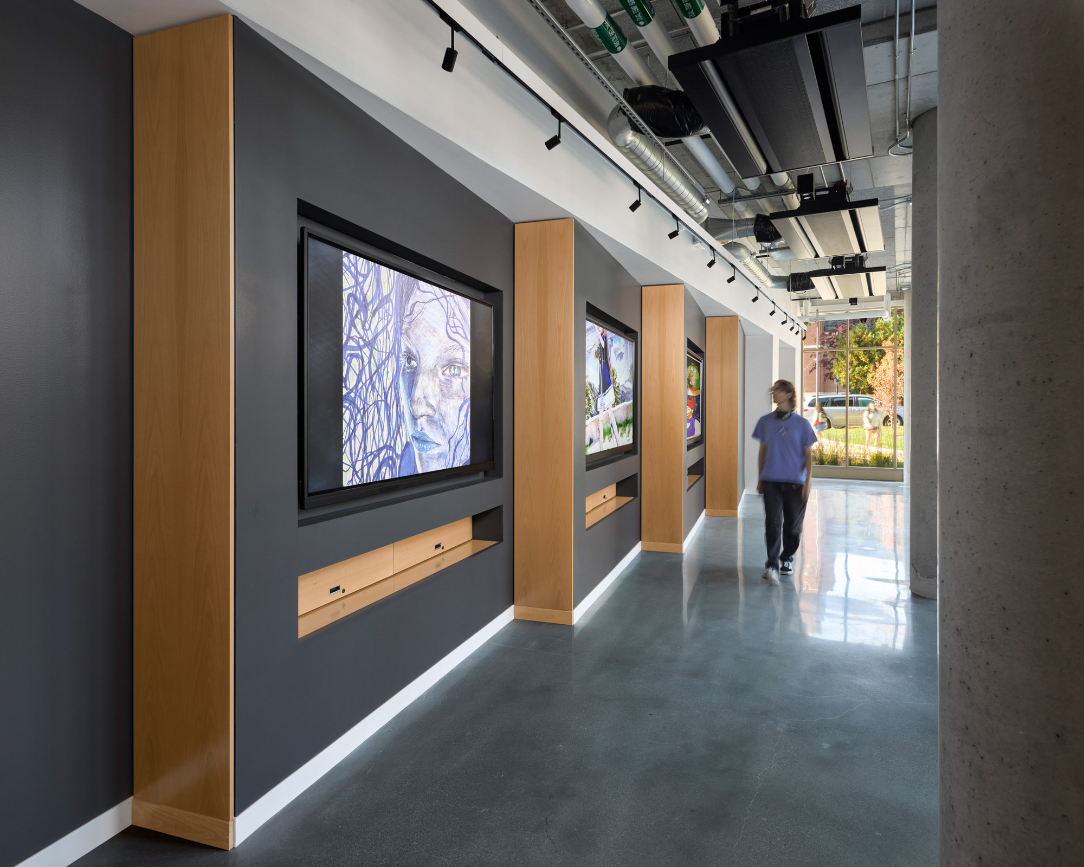
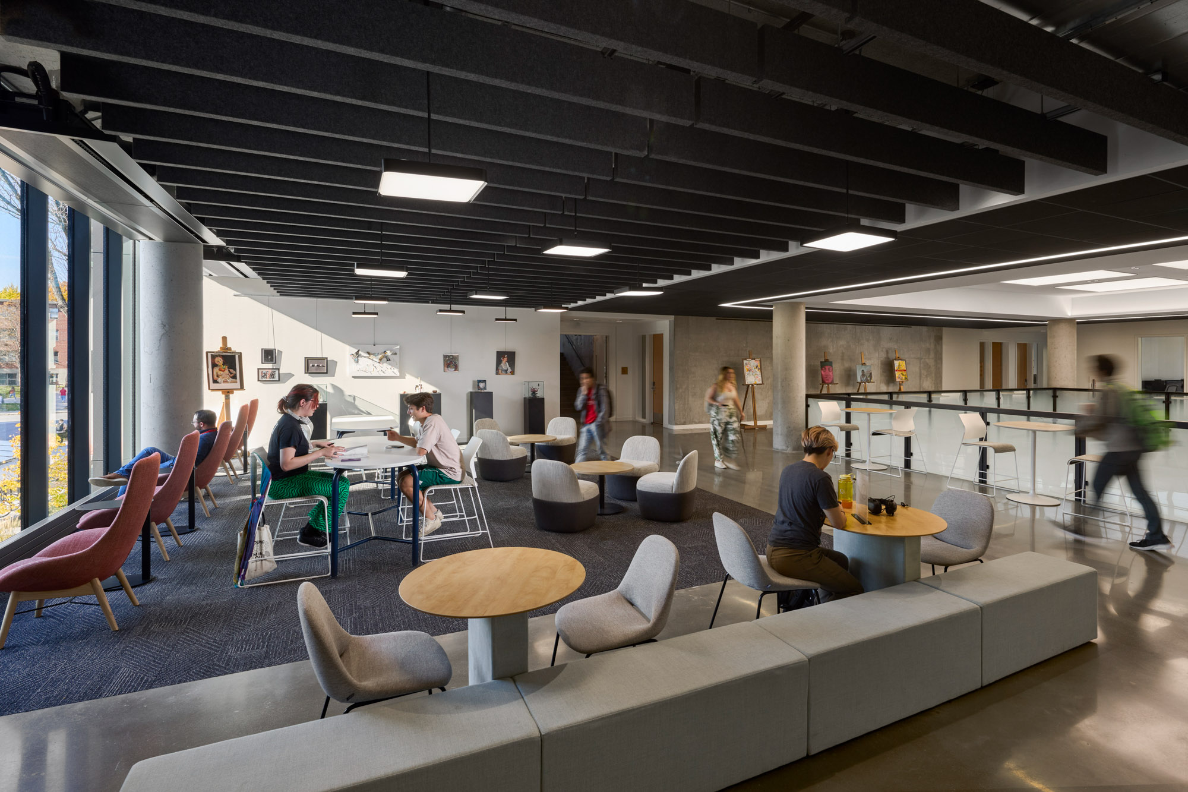
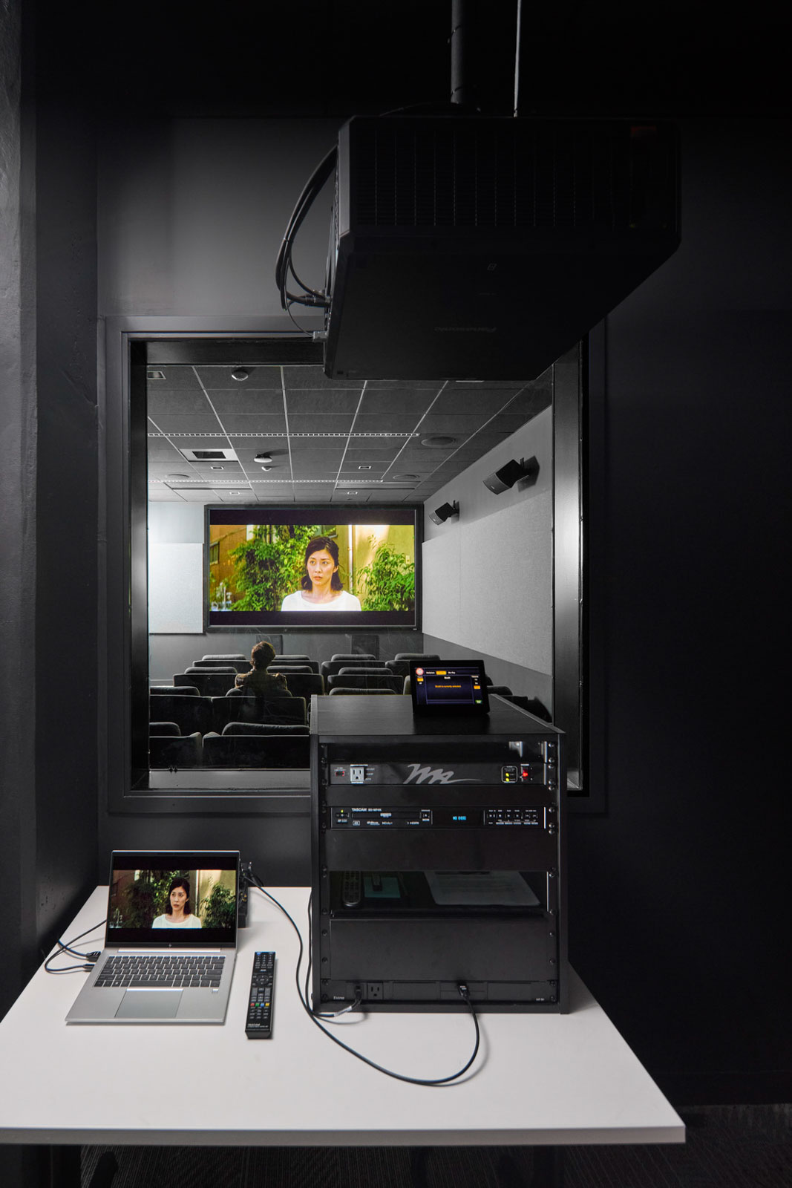

The building features refined detailing with bold gestures. The design features a field of matte black composite metal panel with high gloss accents. Copper soffit panels and vertical accents frame the entries and add warmth, while the honed limestone base connects back to campus, adding a sense of permanence.
The landscape is designed to maintain clarity and interest throughout every season. Intimately scaled outdoor gathering spaces include cast-in-place concrete seat walls and wood-topped benches. Built-in lighting provides a light, airy feel and ensures appropriate brightness across from the residential street and on the plaza at night.
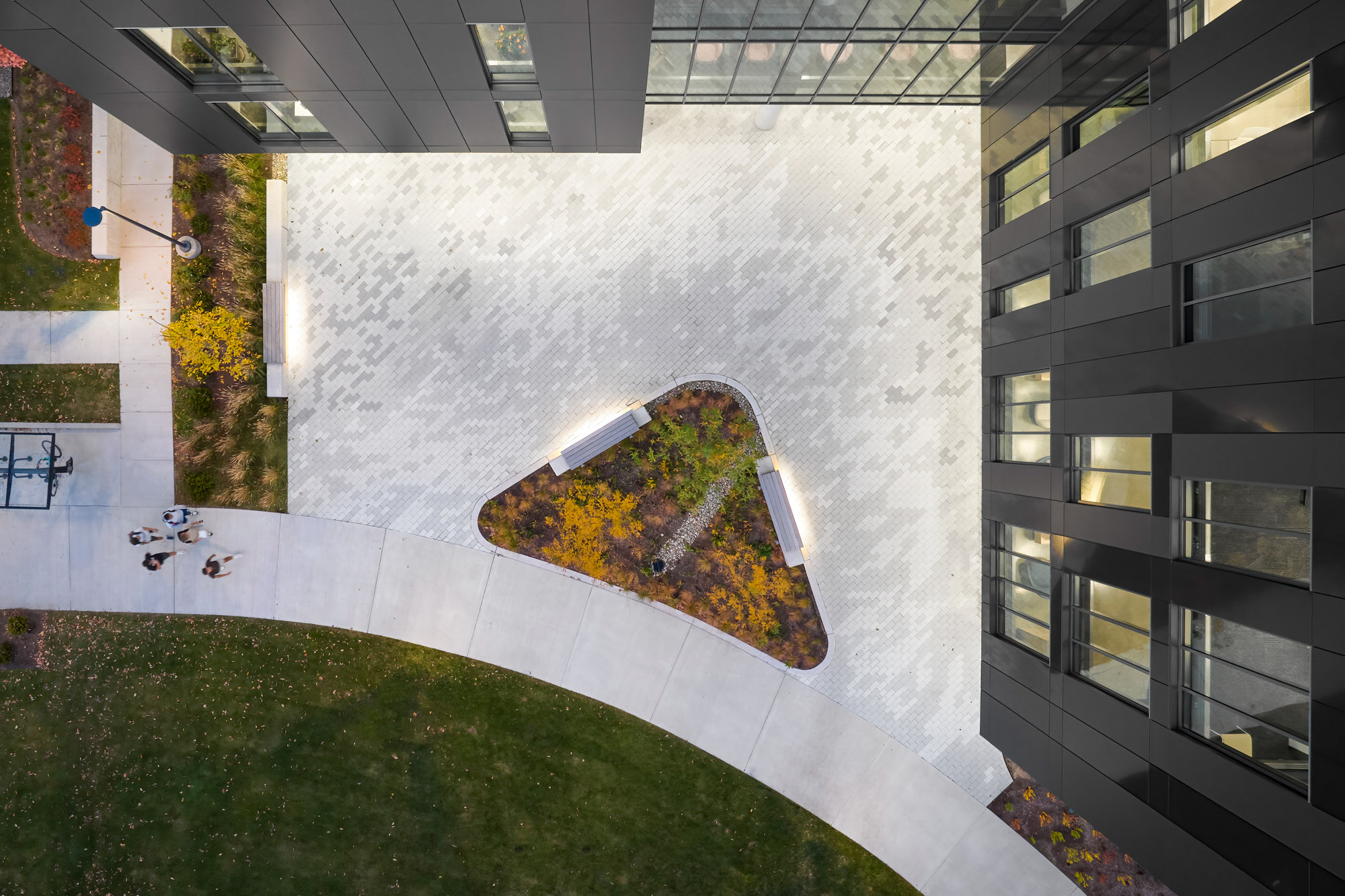
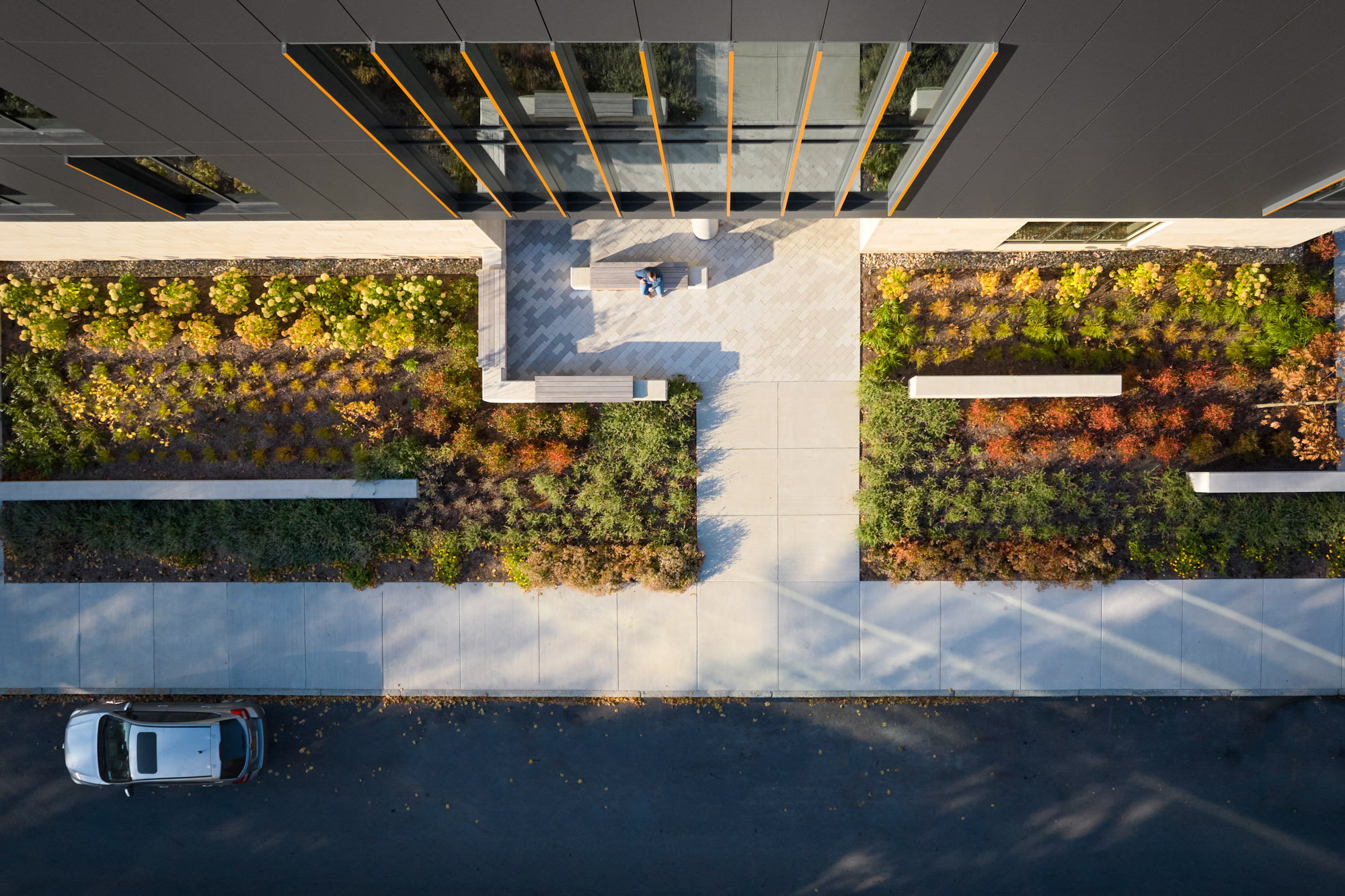
The building is organized into two wings linked by a circulation loop and open collaboration spaces. Glass reveals create welcoming entries and visual connections to the campus and neighborhood. Floor-to-ceiling glazing wraps the building, welcoming daylight. The campus-facing façade’s window pattern is geometrically composed, reflecting the pixelization and binary structure of technology and gaming.
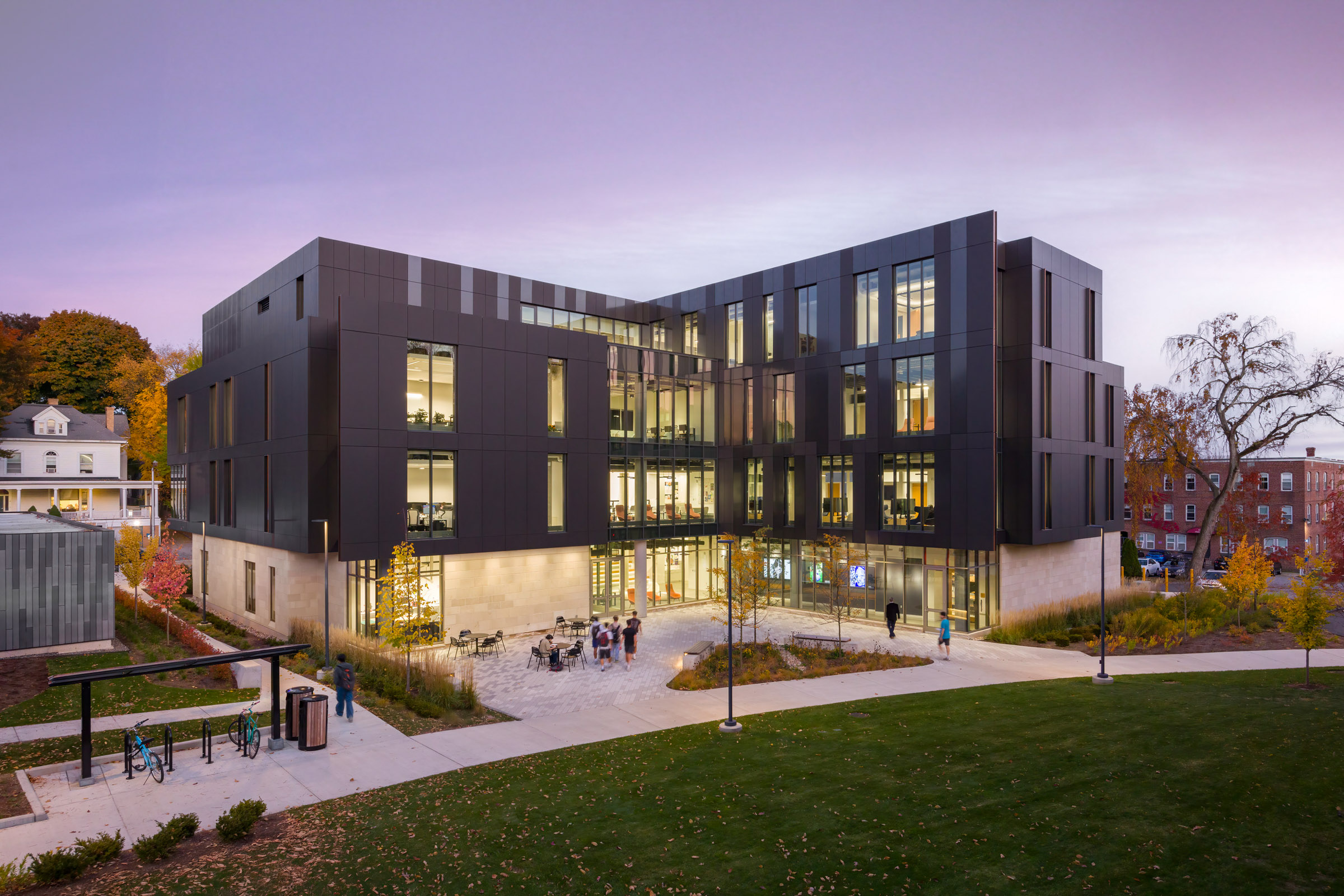
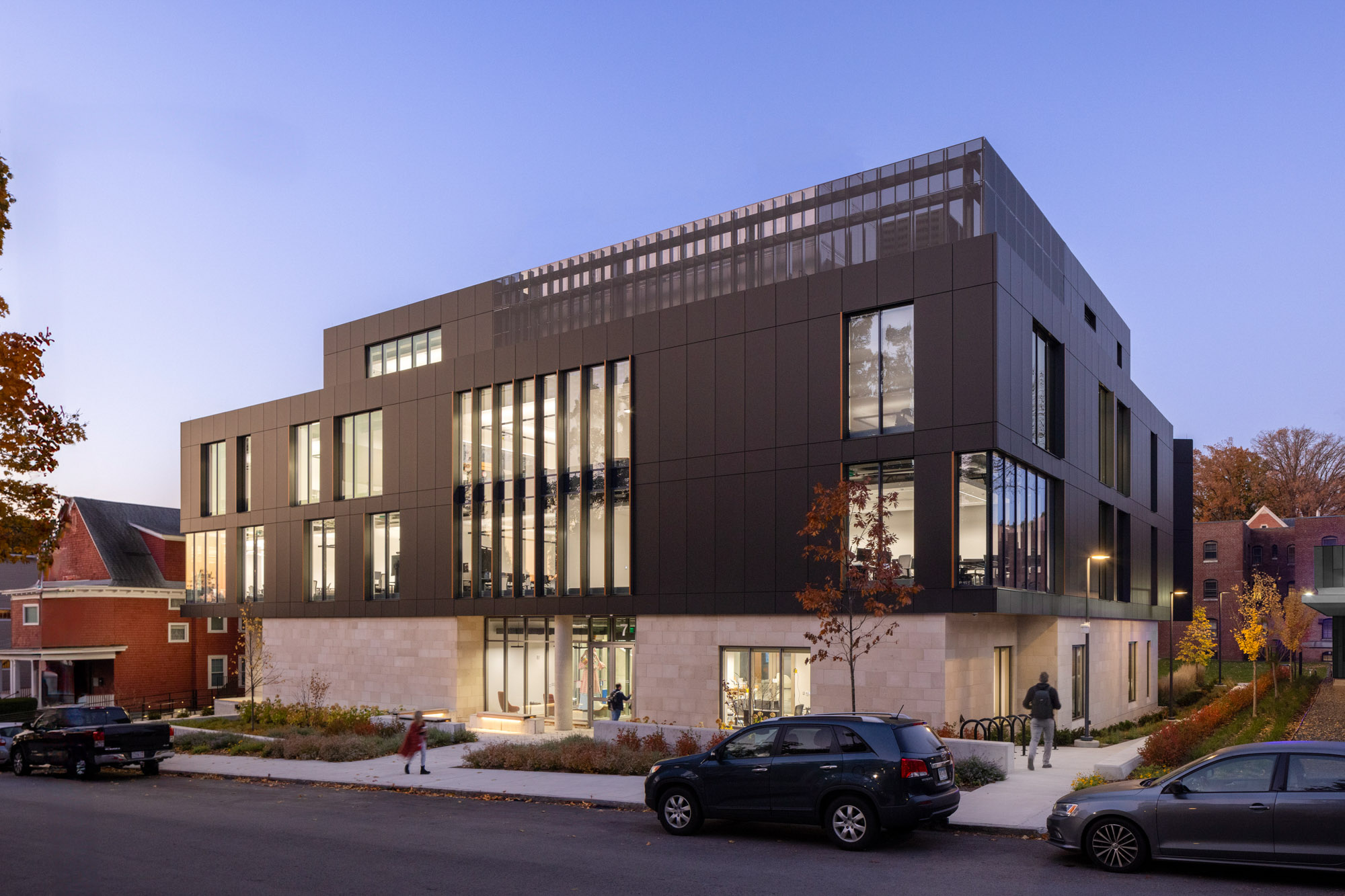
The scale and articulation of the neighborhood-facing facade was carefully considered to ensure this landmark building is a good neighbor. Burying light-sensitive production spaces and stepping back the upper level allowed five stories of program to read as three. The design responds to the rhythm and height of houses across the street and incorporates an appropriately scaled front porch and picture window to signify the entry.
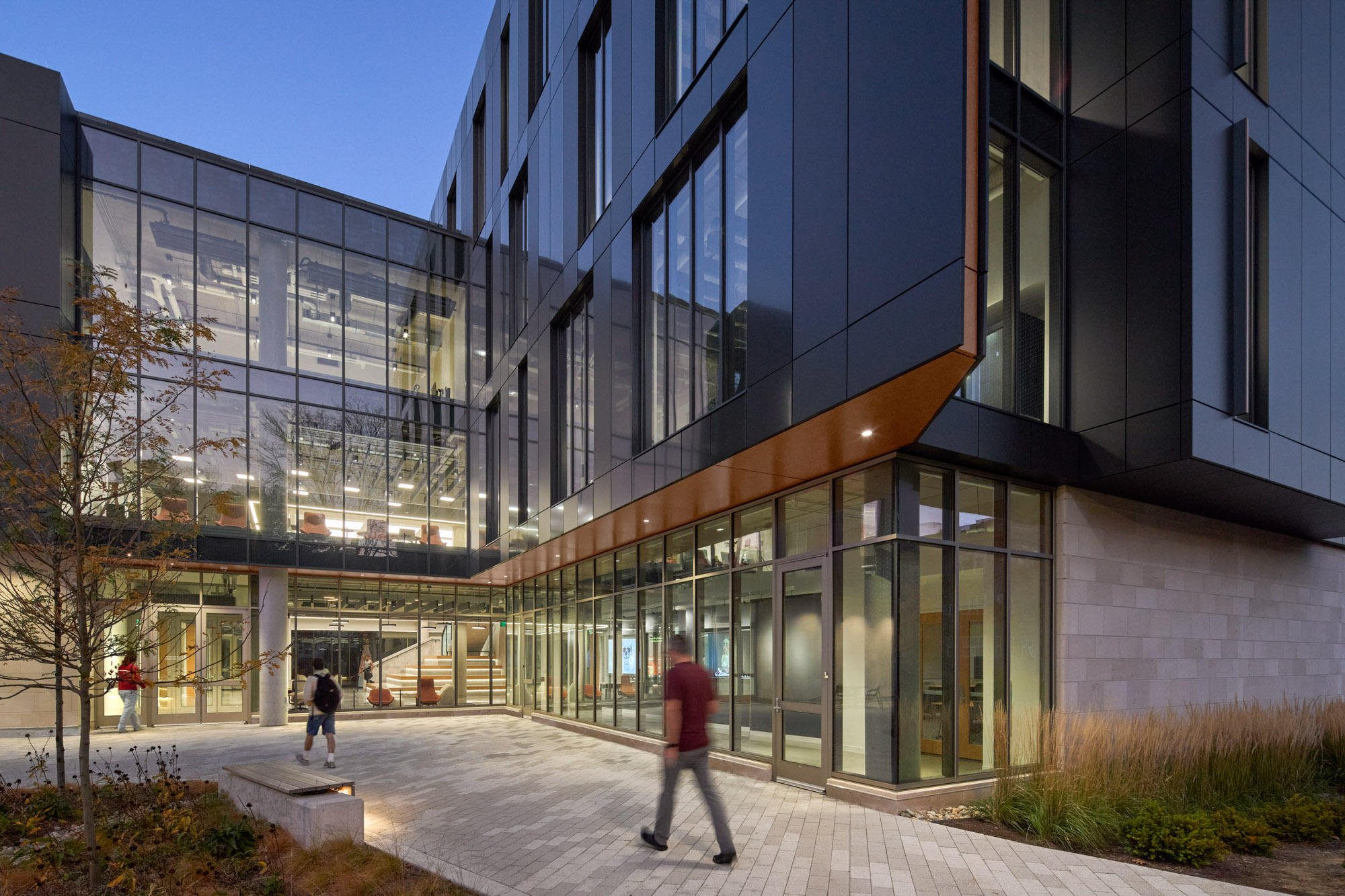
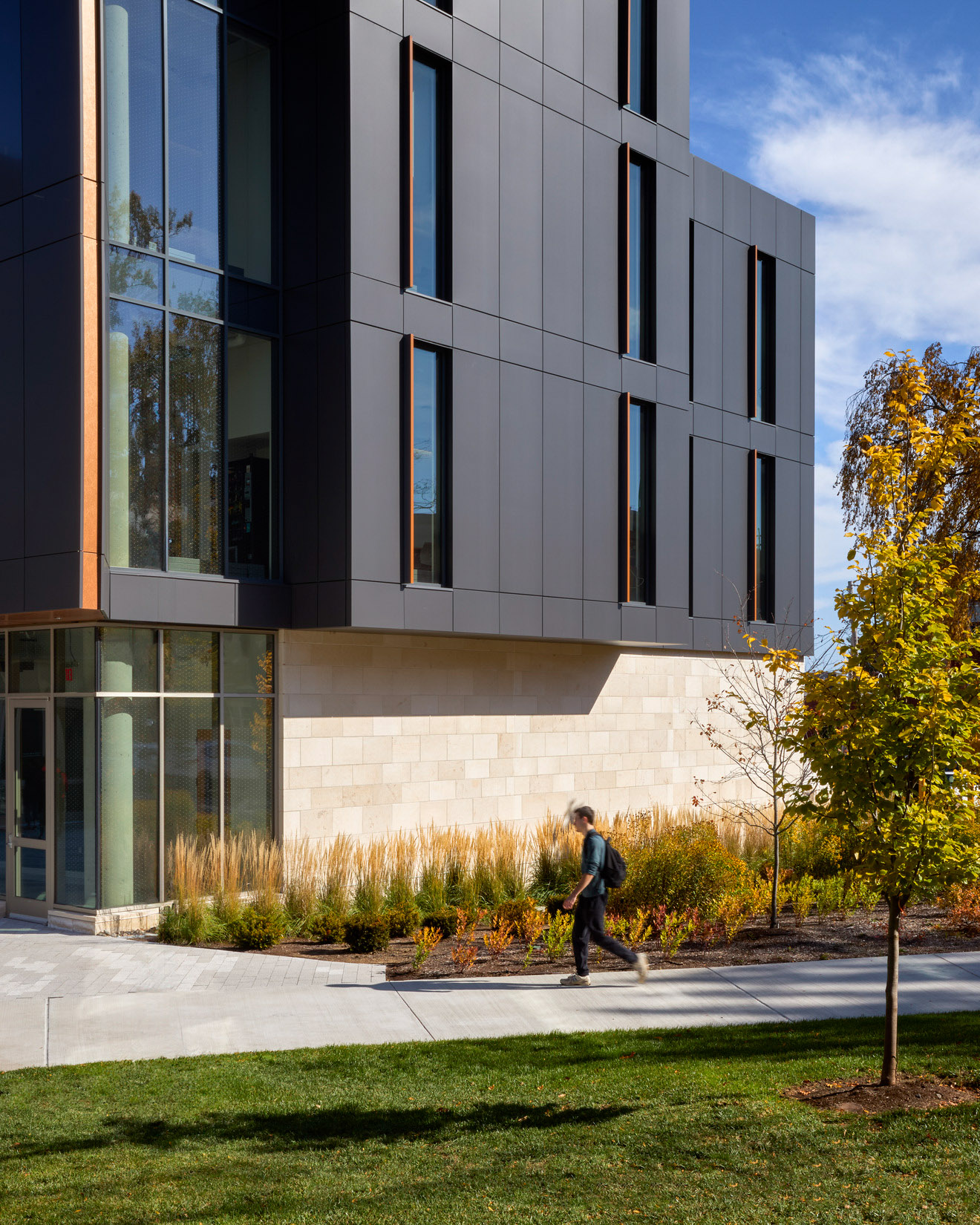
This LEED Gold project elevated a former parking lot to a higher and better land use. It supports occupant health with low-emitting materials as well as access to daylight and views.
An efficient irrigation system reduces outdoor potable water use 51% from baseline while low-flow fixtures reduce indoor potable water use 22% from baseline. The building meets its operational energy requirements without on-site combustion through a geothermal well field below its northwest entry plaza. Construction procurement prioritized environmentally preferable materials that reduce the building’s embodied carbon 18% from baseline.
