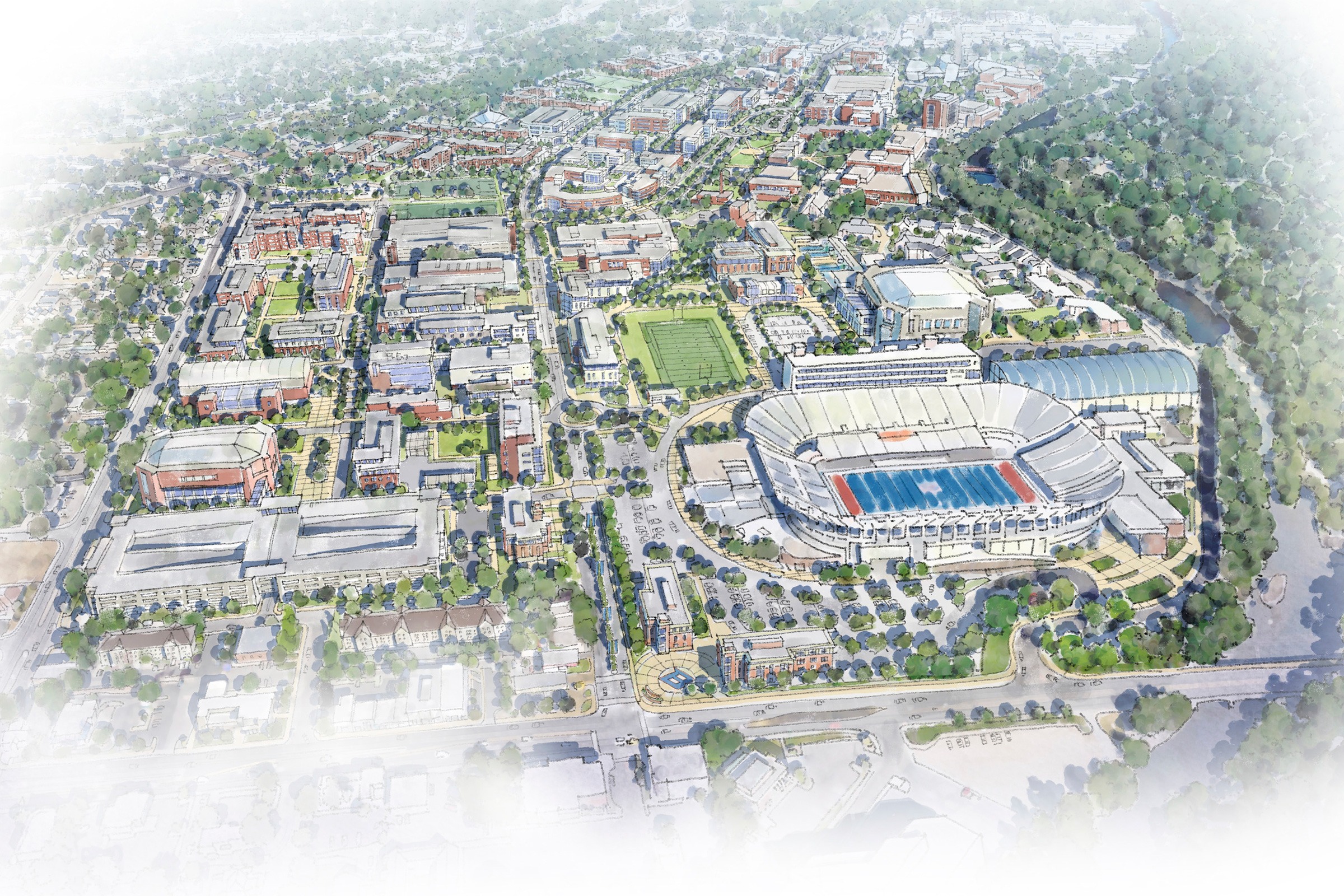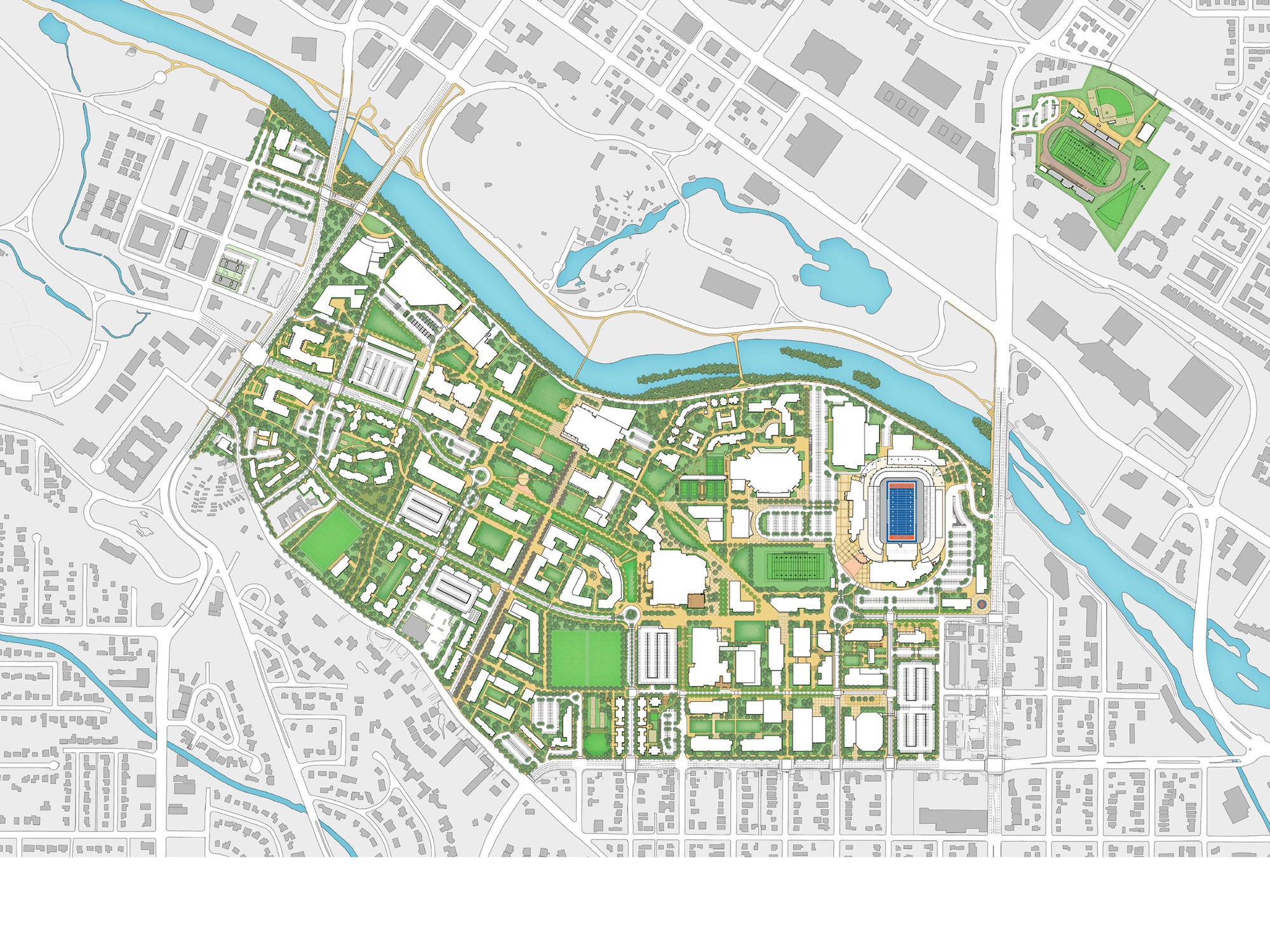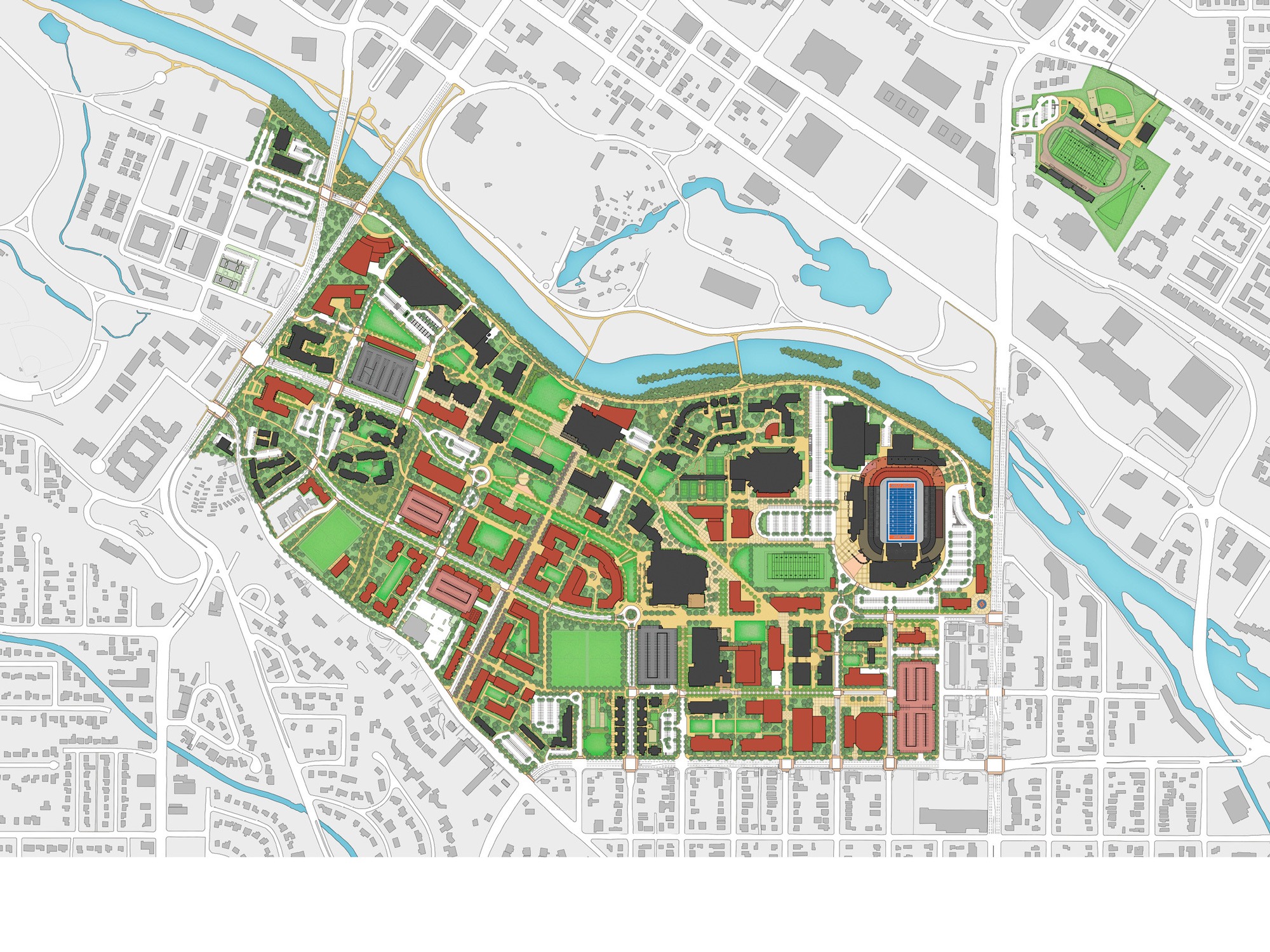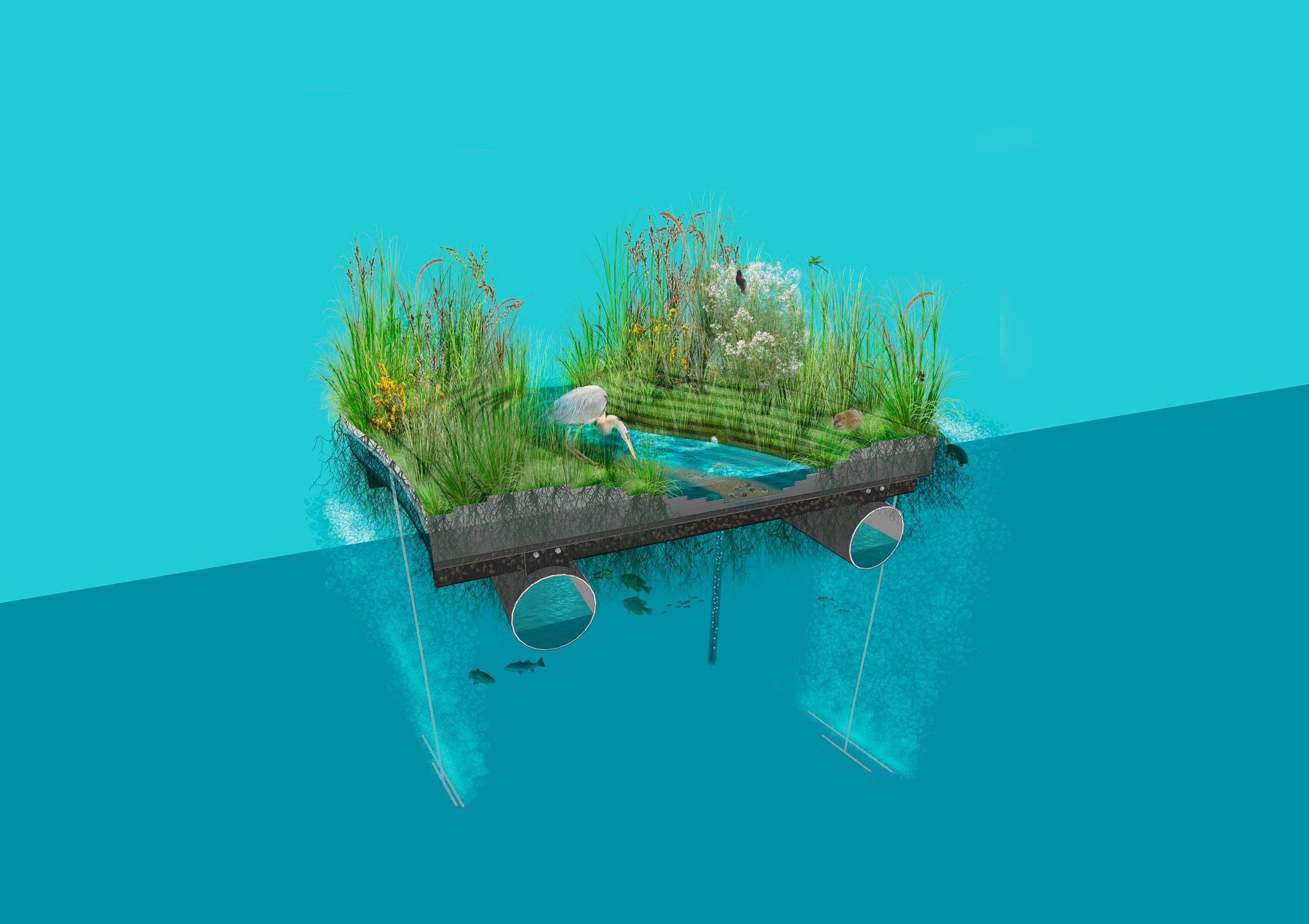This site uses cookies – More Information.
Campus Master Plan Update

The original Boise State University Campus Master Plan has successfully guided significant development on the campus. Having recently completed a new strategic plan, the university sought to re-examine and update its master plan to reflect the new goals and objectives; carry forward relevant elements of the current master plan; and begin planning for a new expansion zone. Encompassing the complete campus, systems, and infrastructure, the study focuses on the university’s capacity to respond to enrollment trends, including options for future growth and development within the campus boundaries. The result is a fully comprehensive new campus master plan that guides future growth and development.



