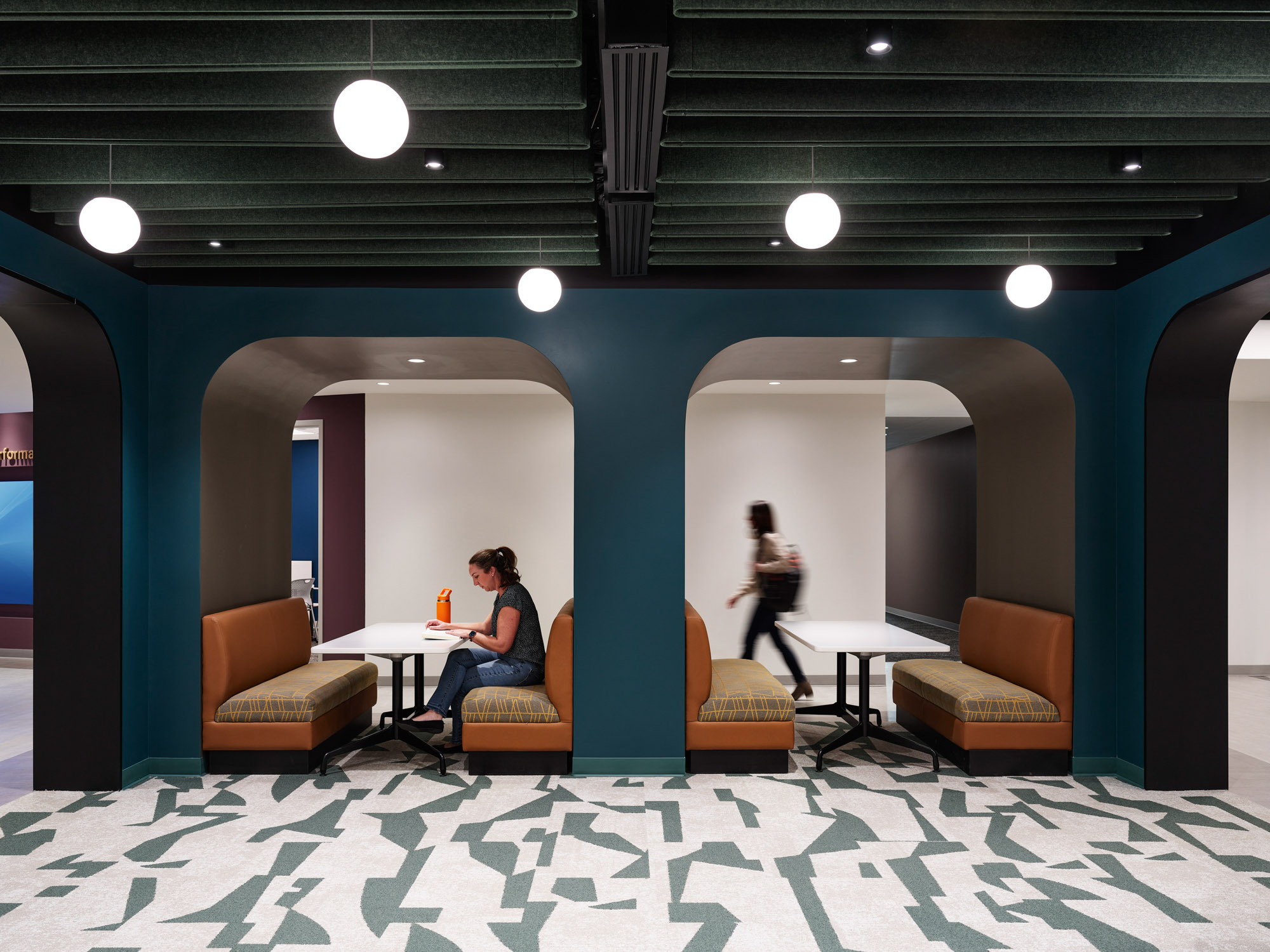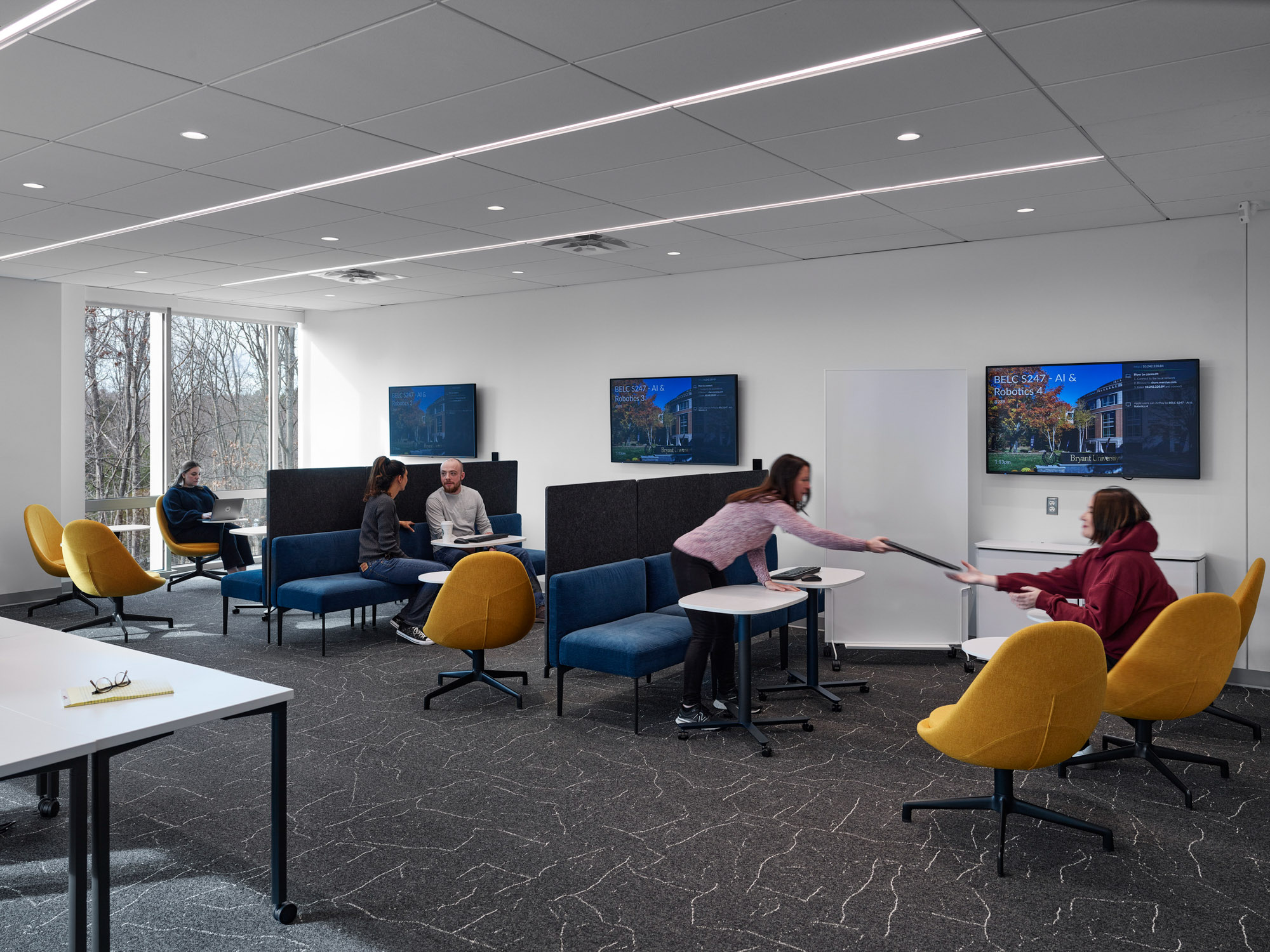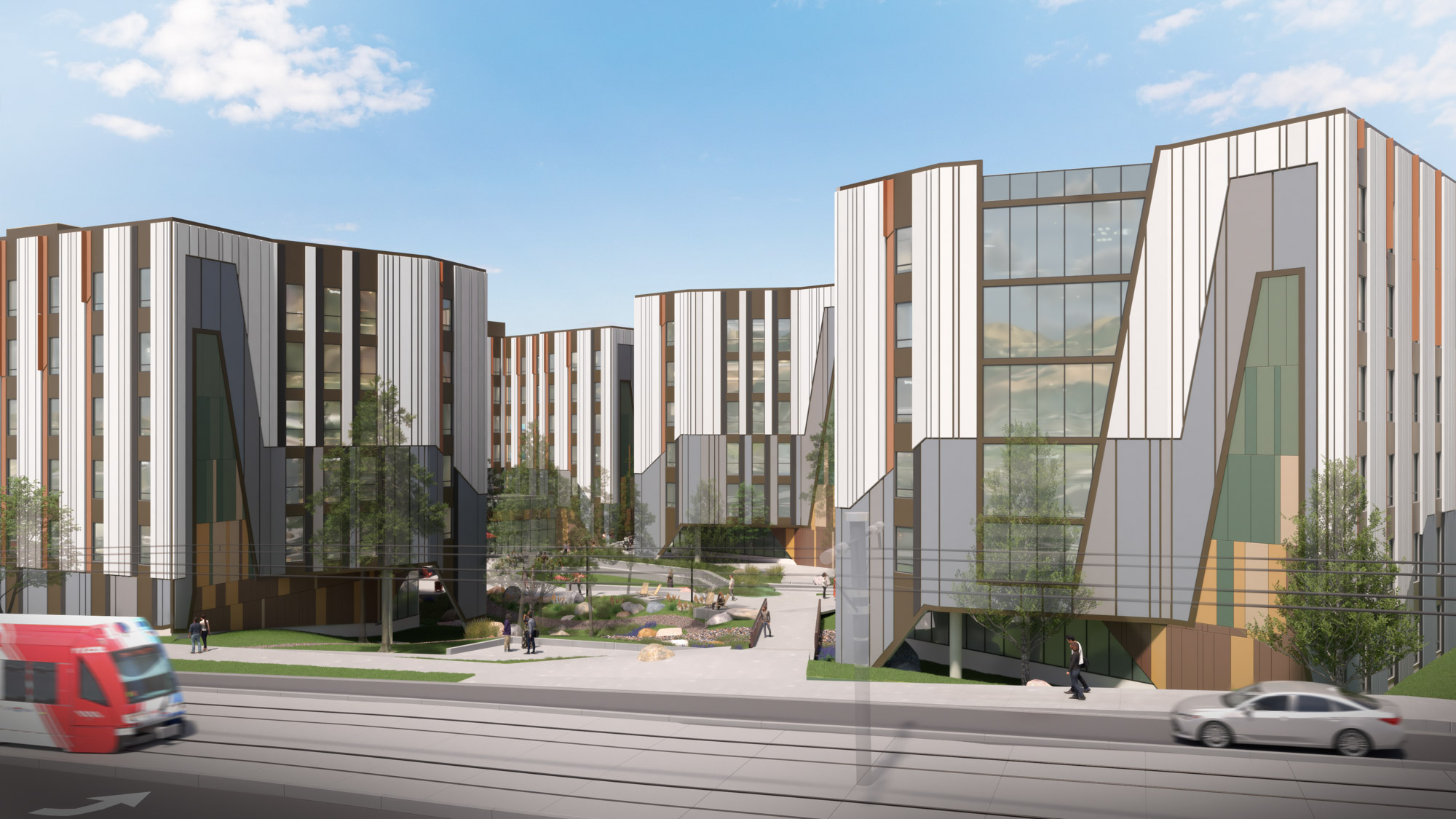This site uses cookies – More Information.
Business Entrepreneurship Leadership Center
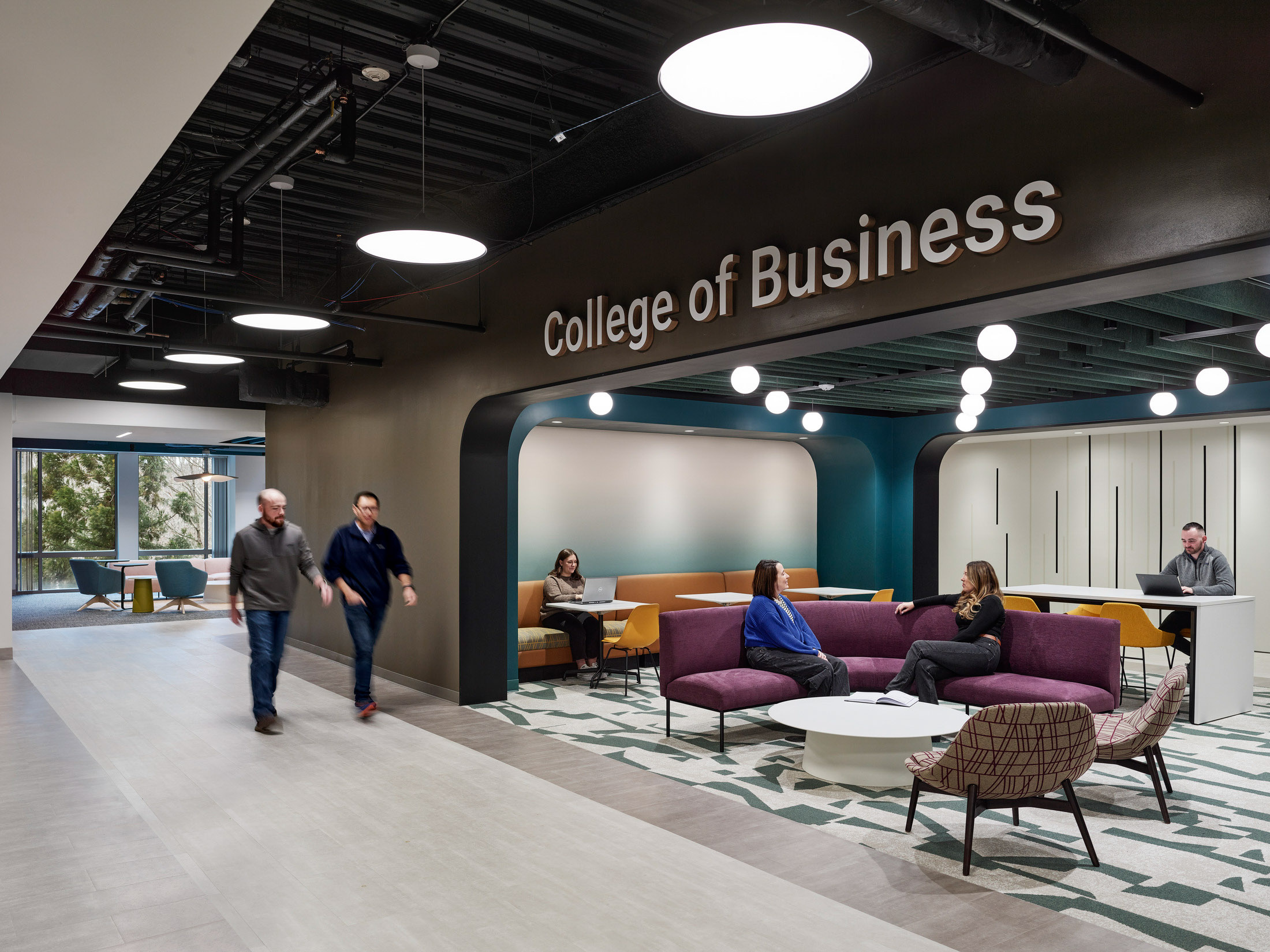
Ayers Saint Gross worked closely with Bryant University to reinvent a 250,000-square-foot corporate office building into the Business Entrepreneurship Leadership Center (BELC), a state-of-the-art academic facility designed to foster innovation and future-focused learning.
The building, which was gifted to the university by Fidelity Investments, originally included closed office spaces and corporate amenities such as kitchenettes, a locker room, and a dining hall. As part of the project’s first phase, the design team transformed two floors of former office space into a 90,000-square-foot collaborative learning environment for the College of Business, complete with cutting-edge labs and spaces dedicated to AI, data analytics, design thinking, and sales.

By carefully removing and adjusting interior walls, the team designed a series of specialized labs and flexible classroom spaces, as well as student lounges, gathering spaces, and makerspace.
To reduce the project’s carbon footprint and cut costs, the team prioritized reuse of the building’s original materials and structures wherever possible, including original glazing, doors, fixtures, ductwork, and even furniture.

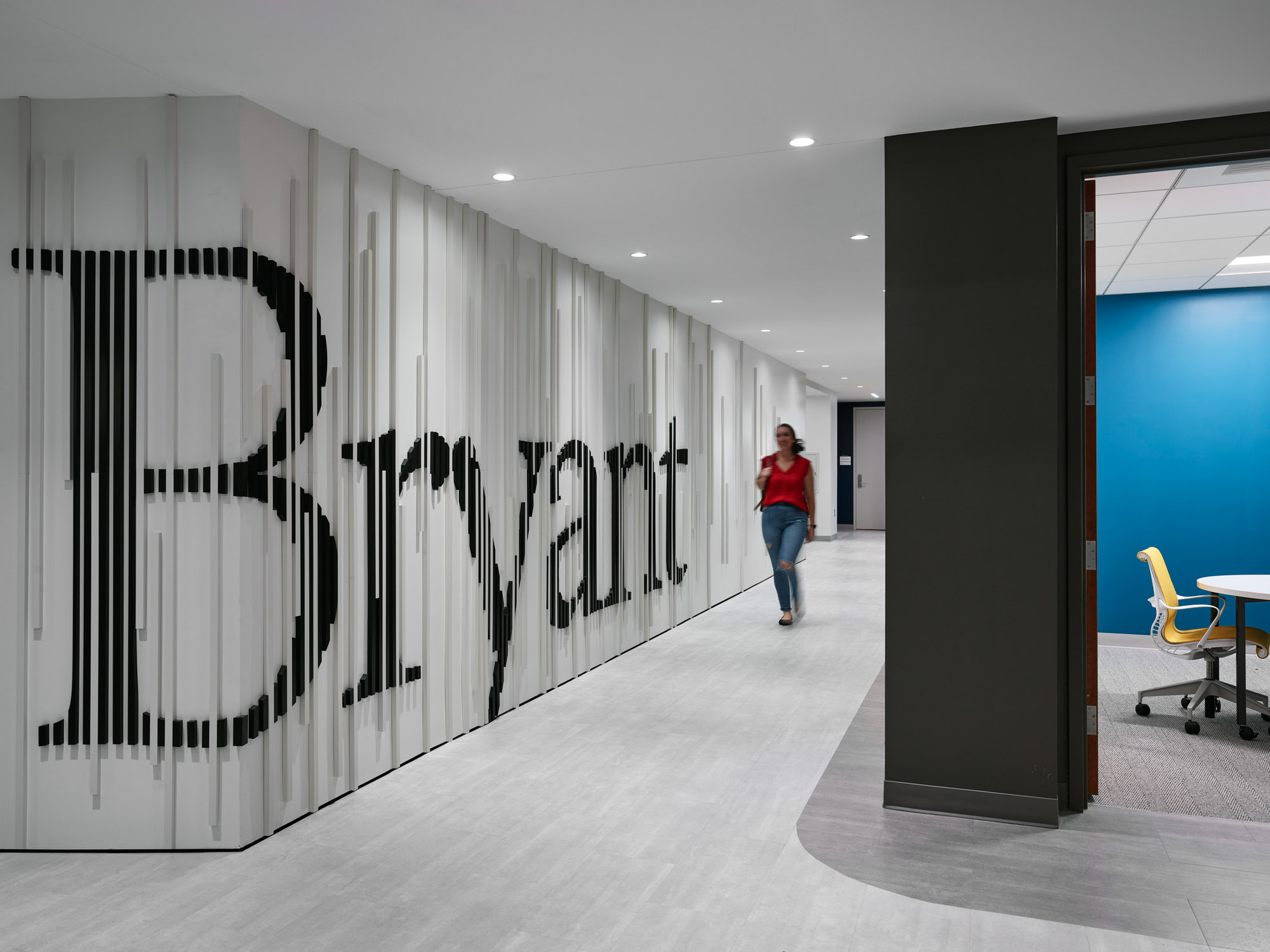

The design team prioritized wellness by opening the space to maximize views of nature and the outdoors. Classrooms and labs promote student belonging and accommodate a variety of teaching and learning styles.
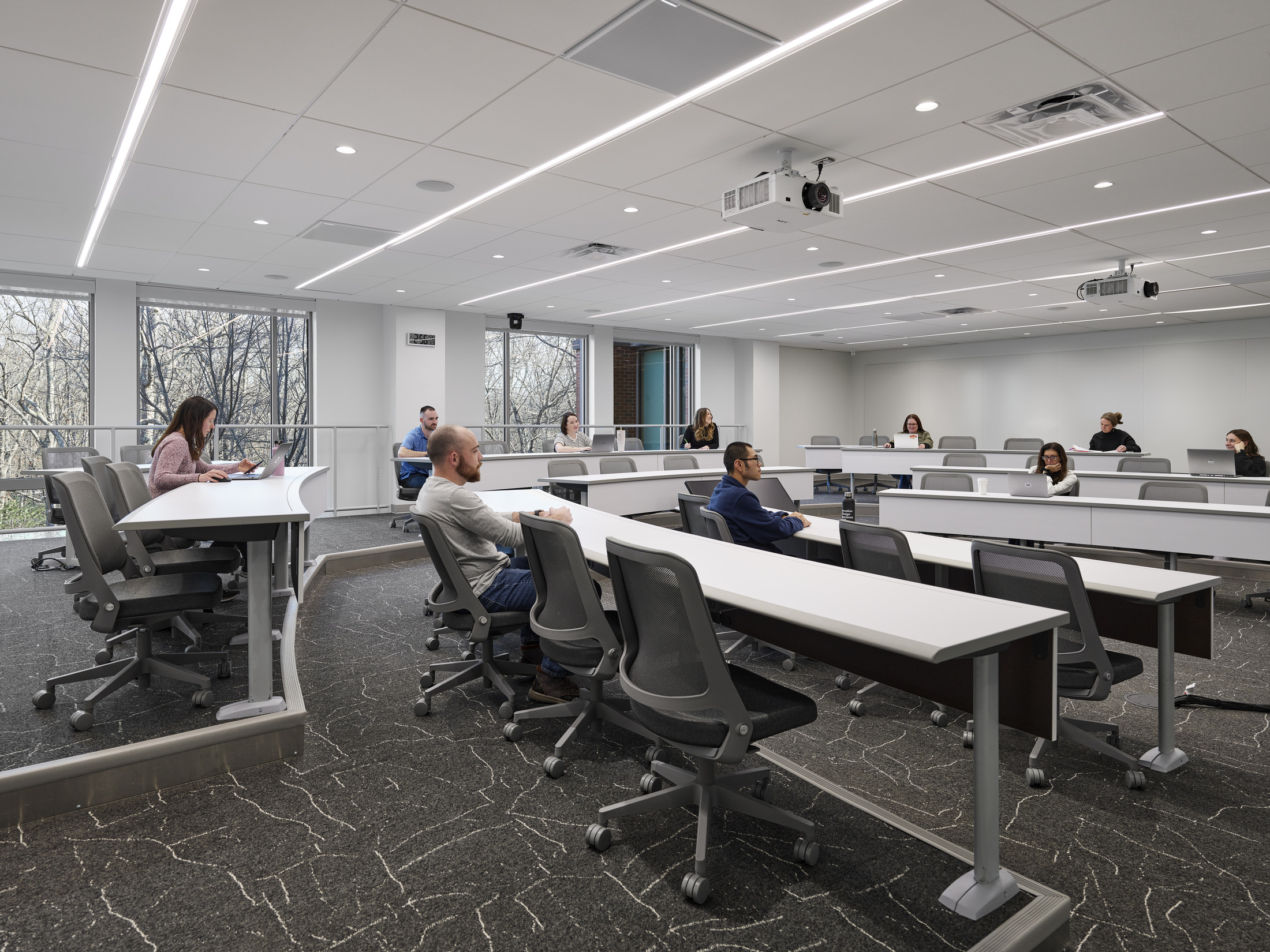
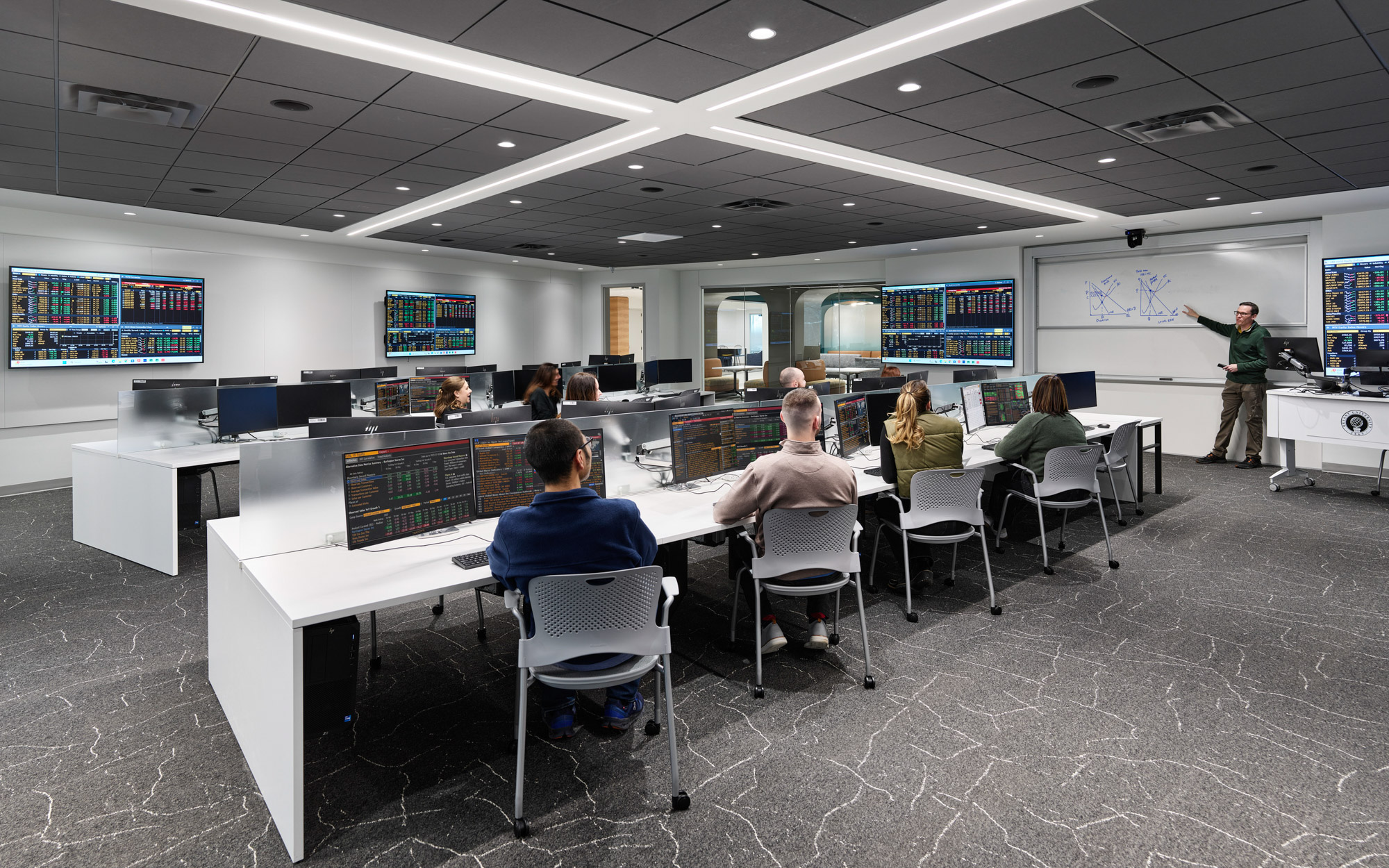
Collaboration areas, including breakout rooms and touchdown meeting areas, allow students and faculty to gather and engage in new ways.
