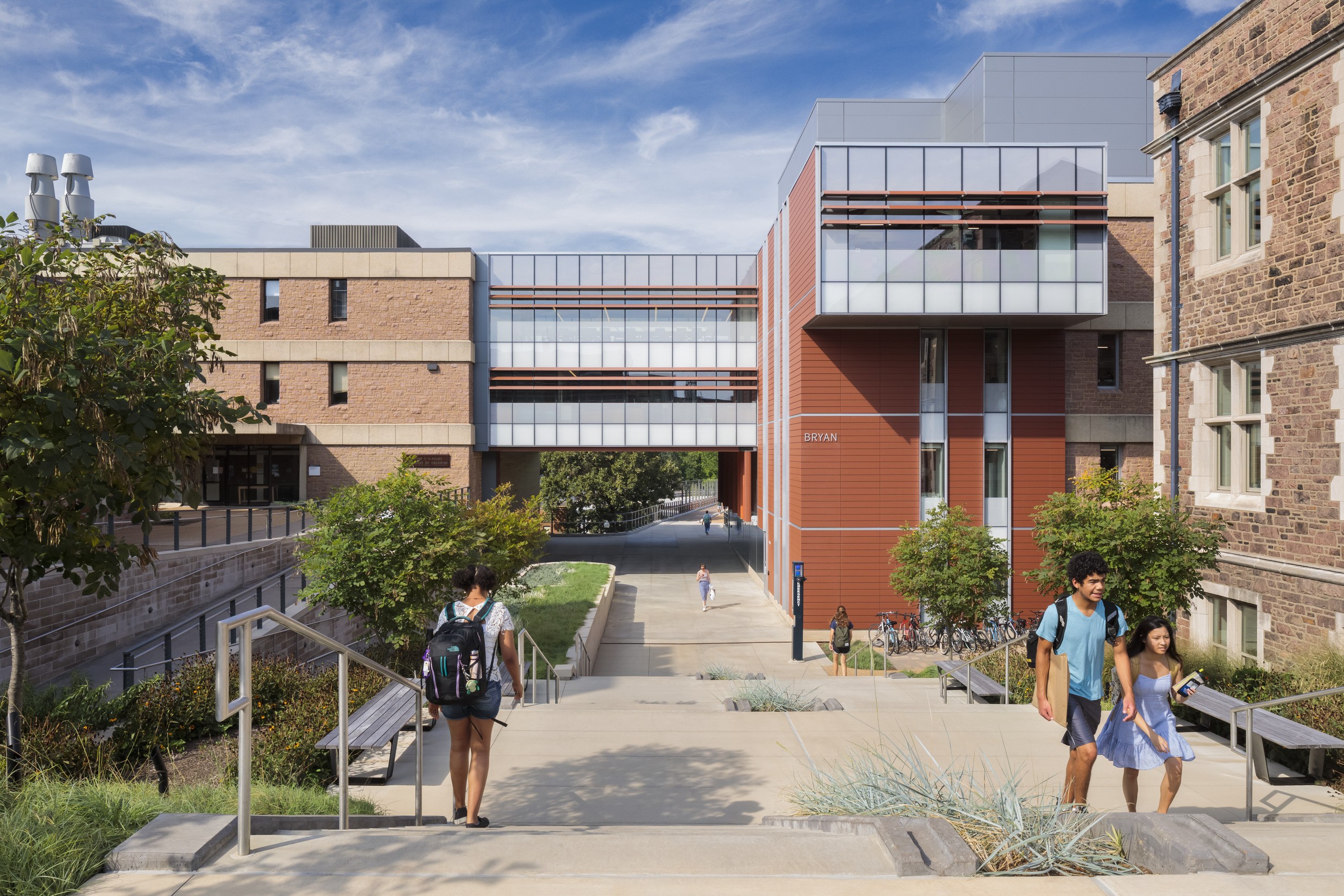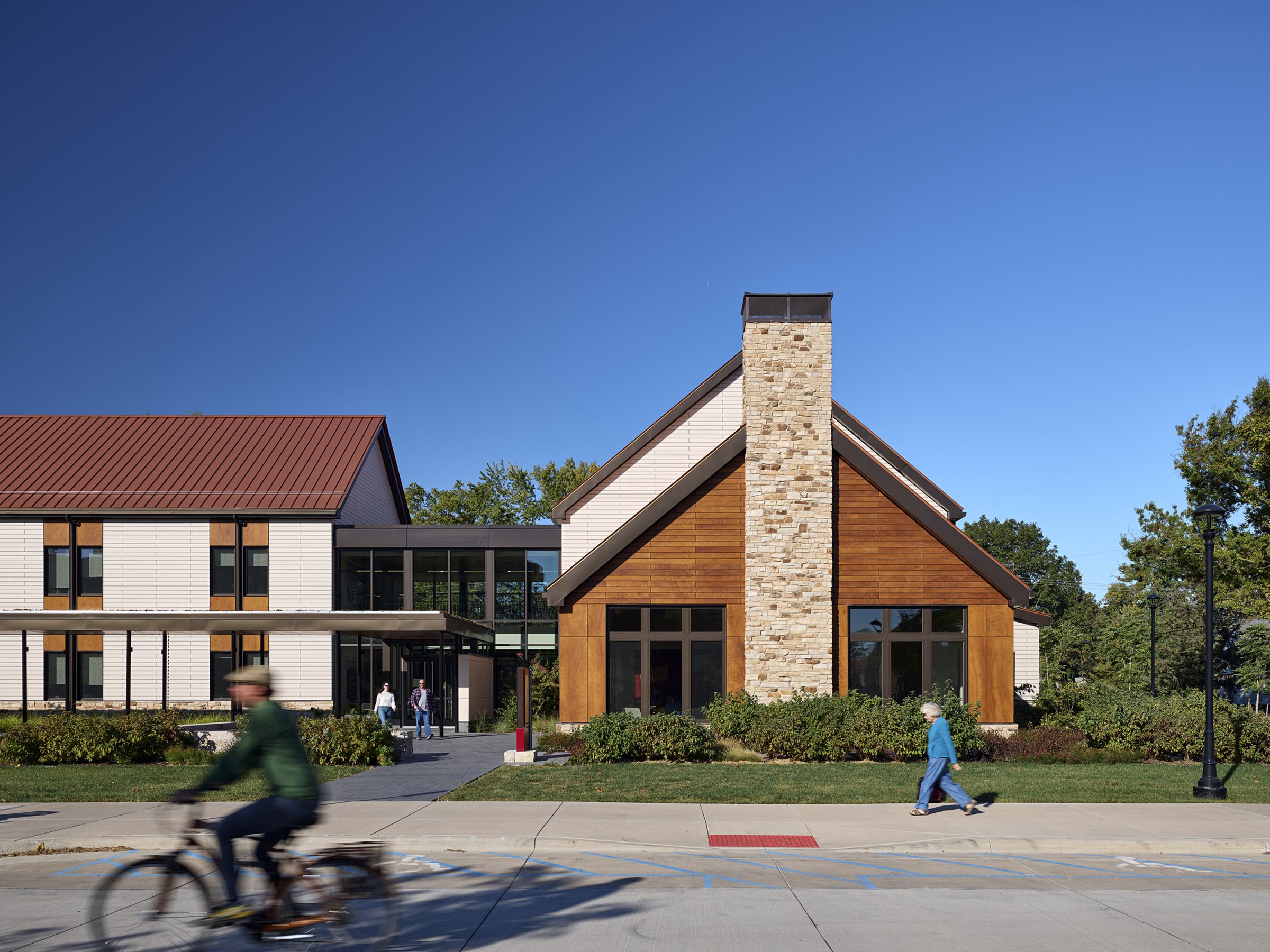This site uses cookies – More Information.
Bryan Hall Chemistry Research Renovation
The renovation of Bryan Hall is the first implemented project of the Integrated Science Initiative at Washington University in St. Louis, a broad vision to re-organize and connect various departments within the College of Arts and Sciences and foster a collaborative ecosystem of scientific discovery. In conjunction with the renovation, a newly redesigned pedestrian bridge provides universal access within the community and serves as an iconic gateway into the heart of the campus. This project was completed in association with Trivers Associates.
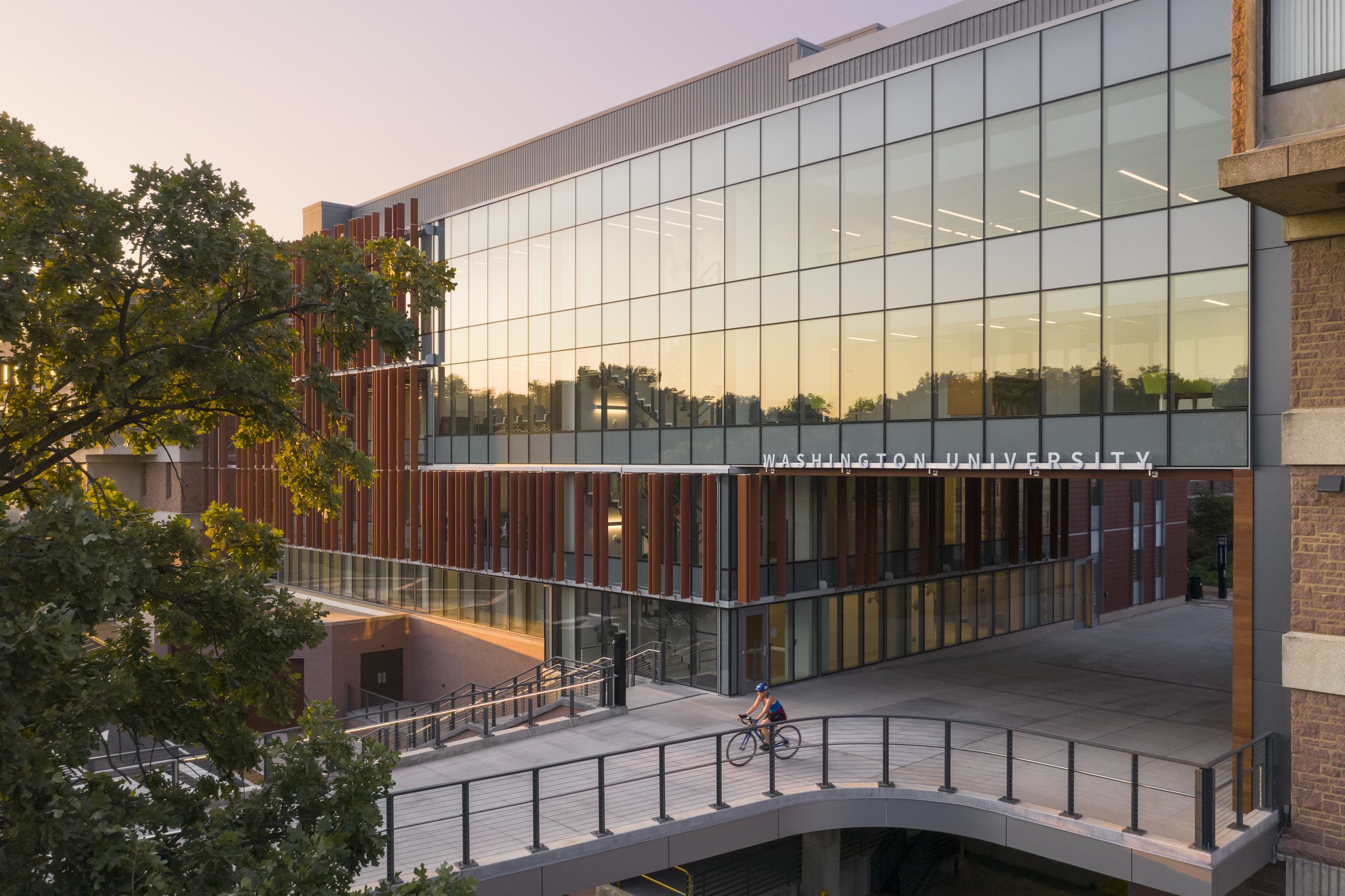
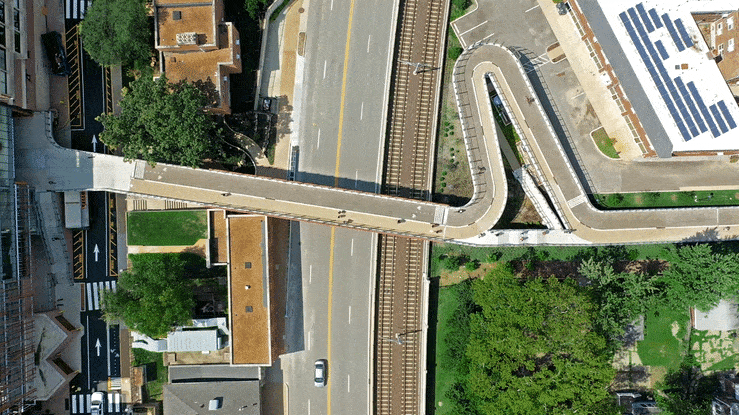
The project was layered with complex site challenges including an outdated yet heavily used pedestrian bridge connecting the campus and a neighborhood park. The bridge spans a congested service corridor, major city arterial, and light rail. As part of the renovation, the old bridge was removed and replaced with a wider, bimodal, universally accessible route to connect a new neighborhood park at the north end to Millstone Plaza, a major campus quadrangle at the site’s south end.

On the exterior, a glass wall replaced the north façade’s existing heavy granite to allow daylight into common areas and to capitalize on views of the neighborhood beyond. A terracotta fin screen layered over the glass creates a new façade expression that creates flexibility for the eventual renovations of adjacent buildings.
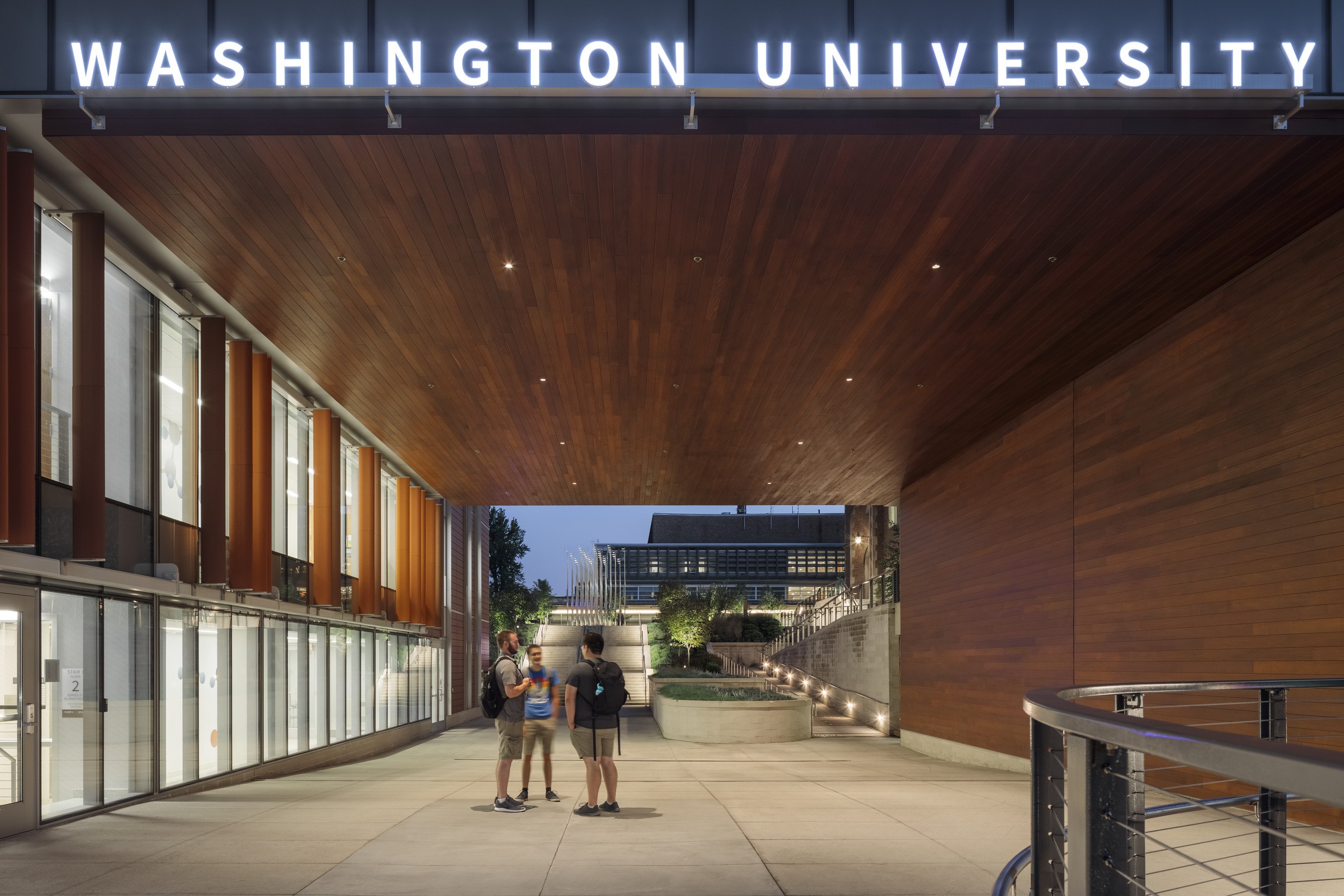
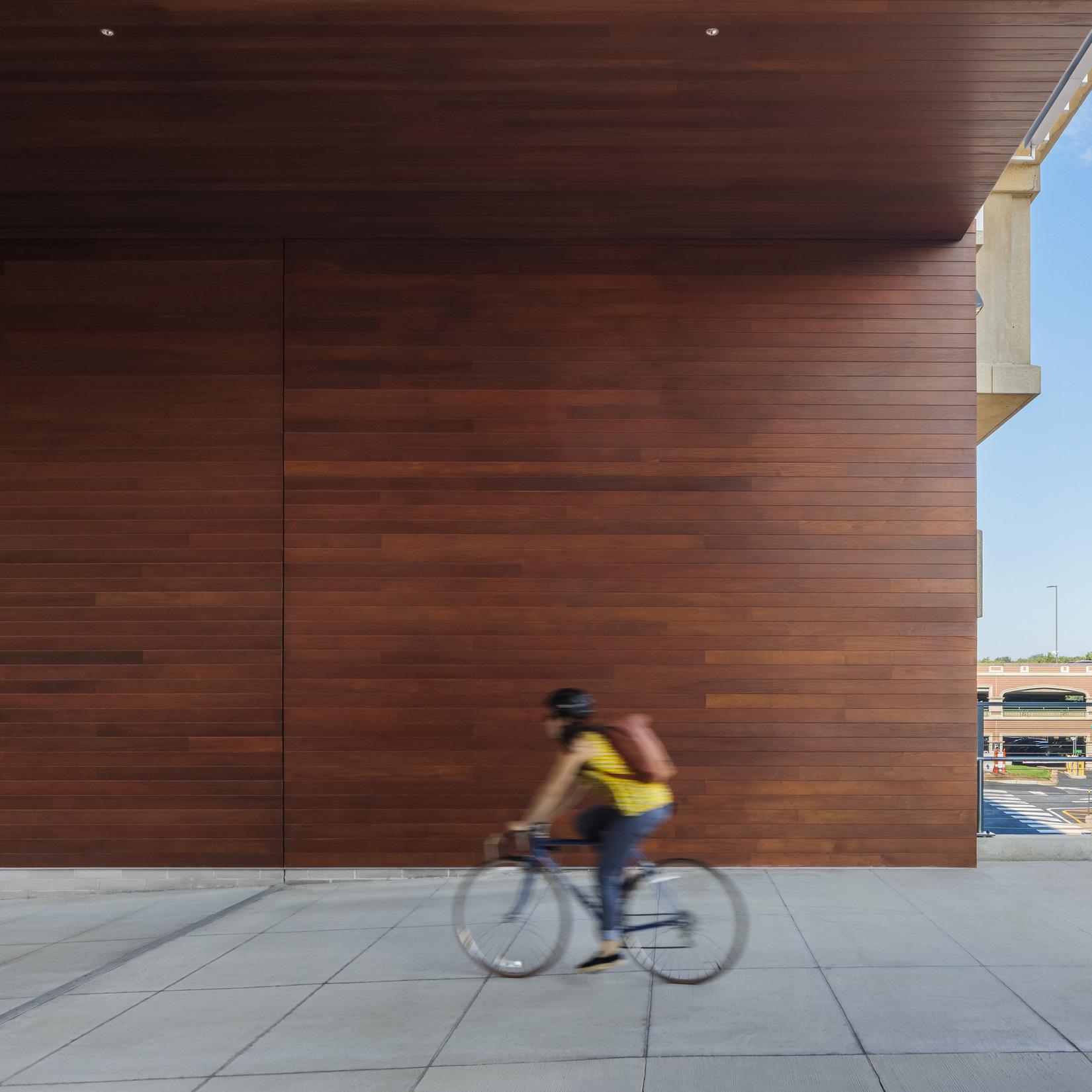

The School of Engineering and Applied Sciences had vacated Bryan Hall, creating a practical opportunity to redesign the building’s interior for interdisciplinary chemistry research. Inside the building, the central corridor was relocated to the north side of each floor to allow a large flexible layout within the labs and sweeping views from the common spaces.

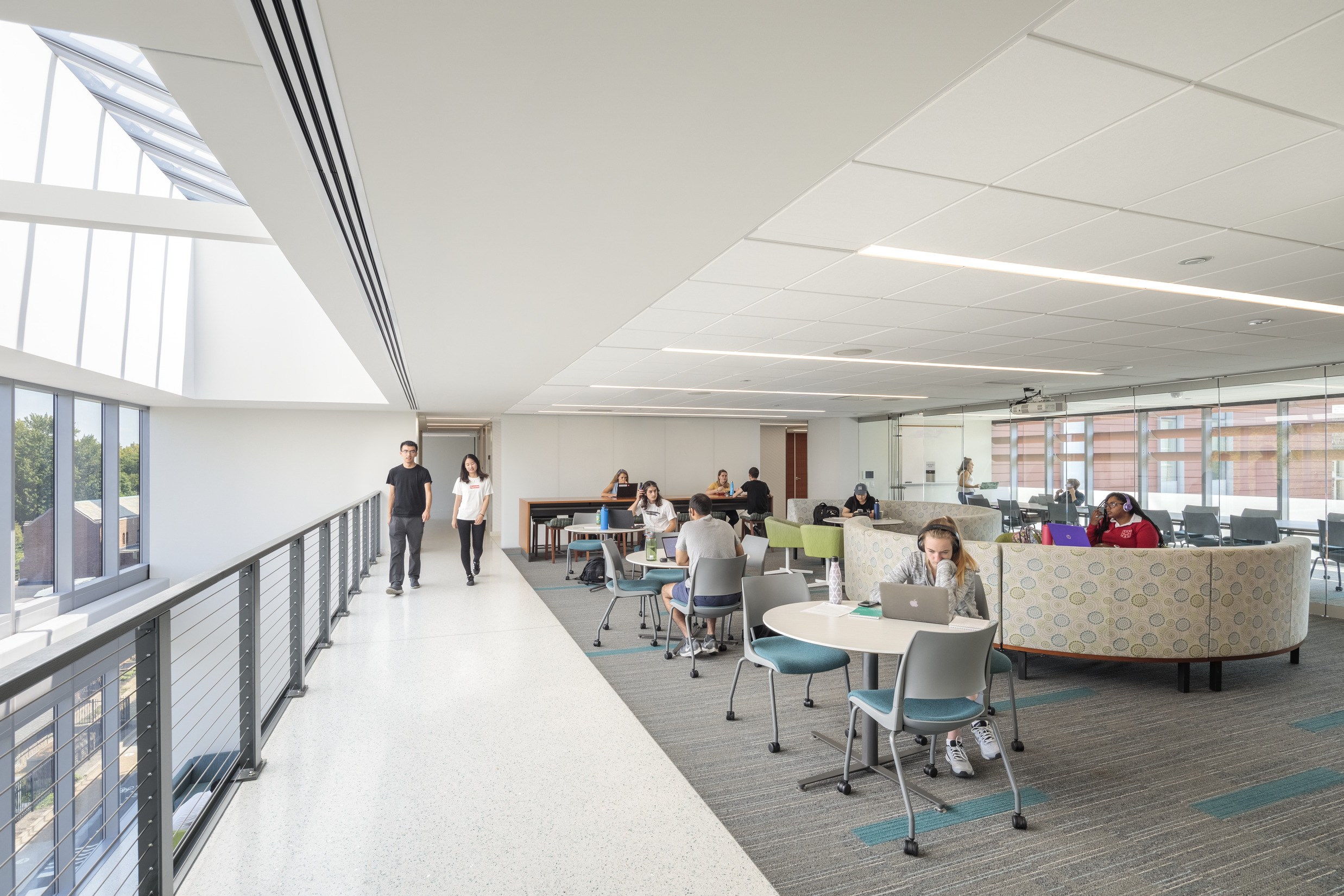
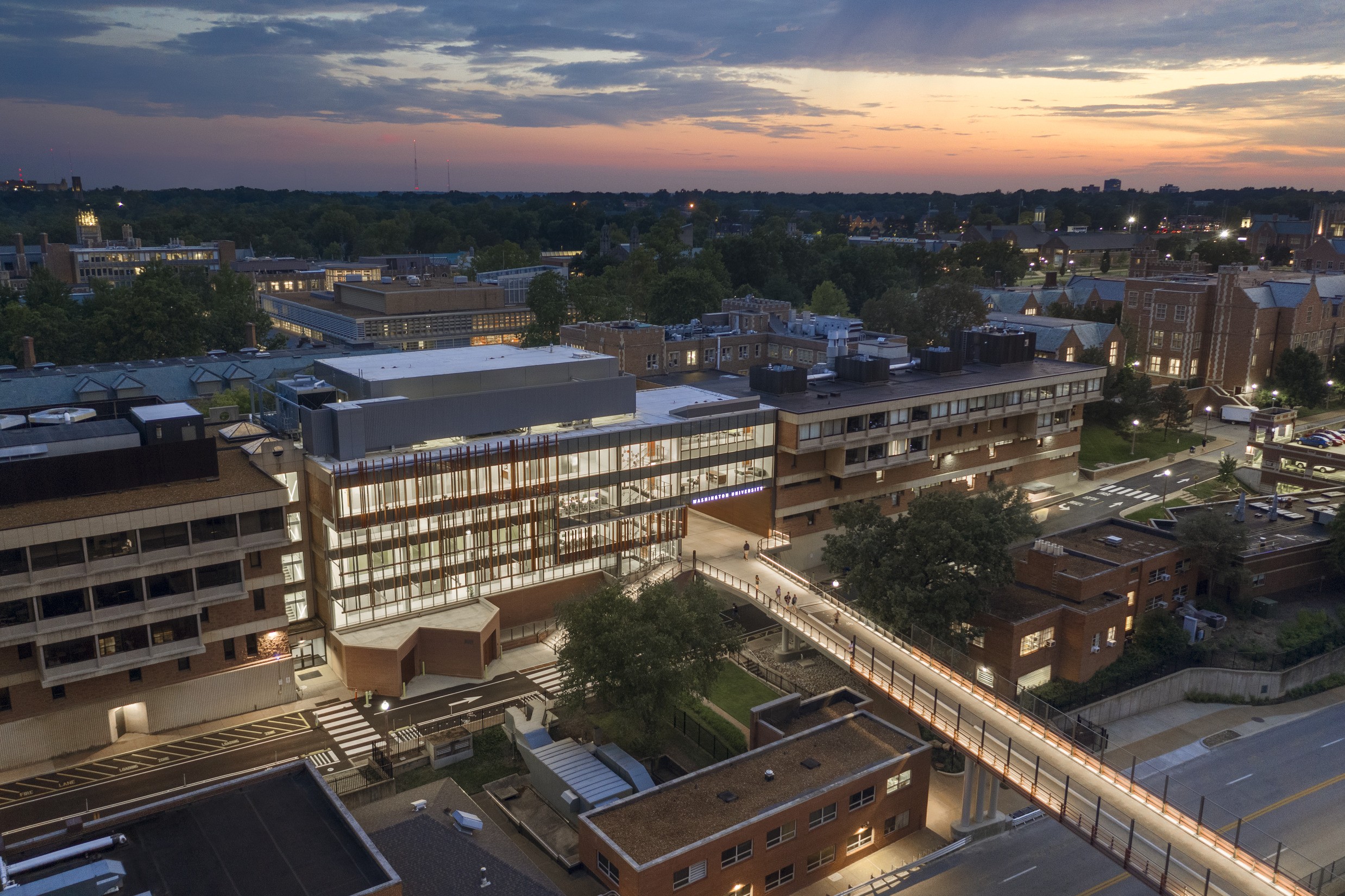
The building reuses more than 60 percent of the existing structural components while bringing in new building systems, infrastructure, and a vibration-sensitive design to support instrument-based chemistry. Laboratories are an energy-intensive program, but modeling predicts this project will use 55 percent less energy than the baseline laboratory. The building is LEED Gold certified.



