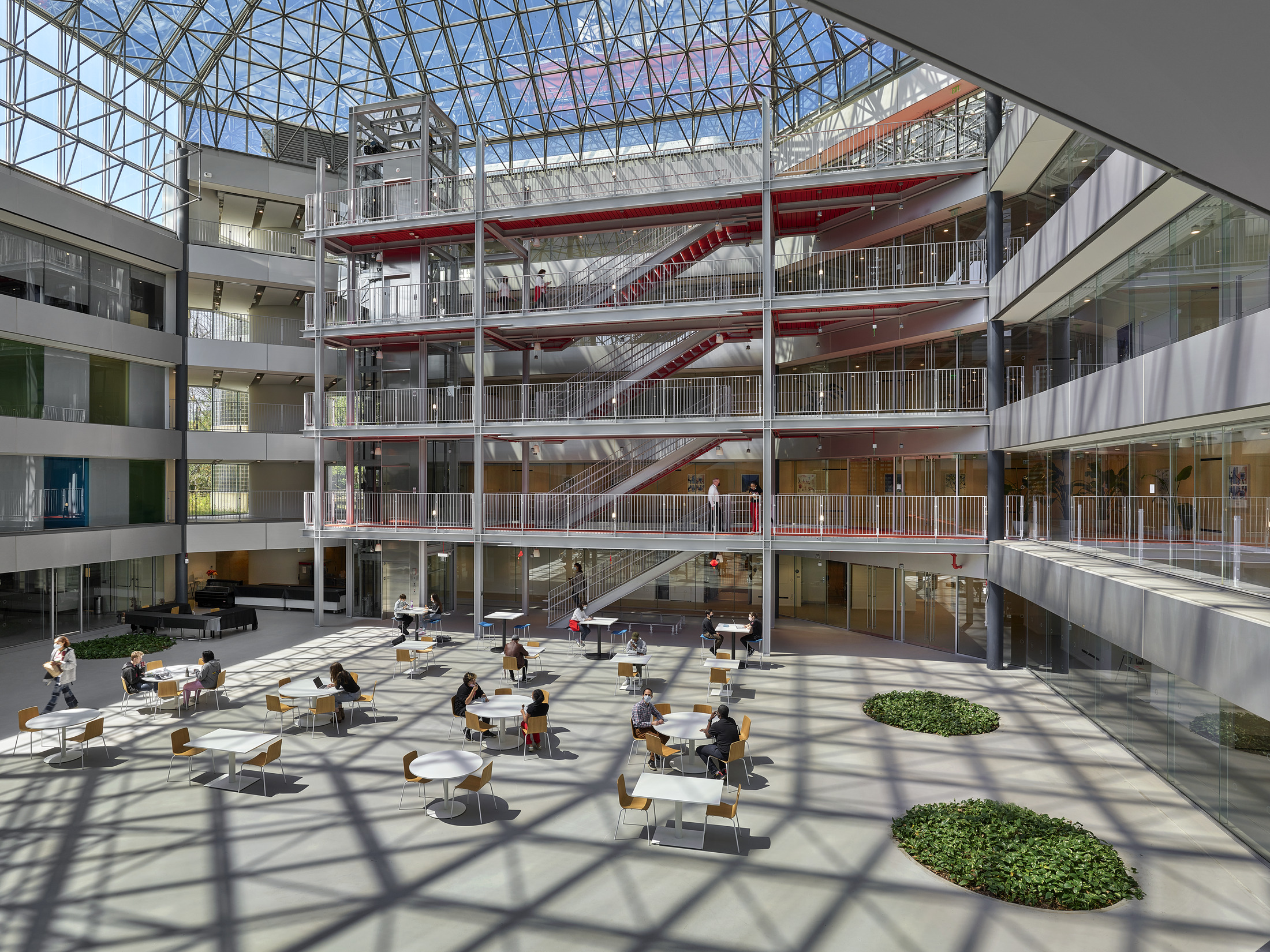This site uses cookies – More Information.
Bancroft Elementary School Renovation
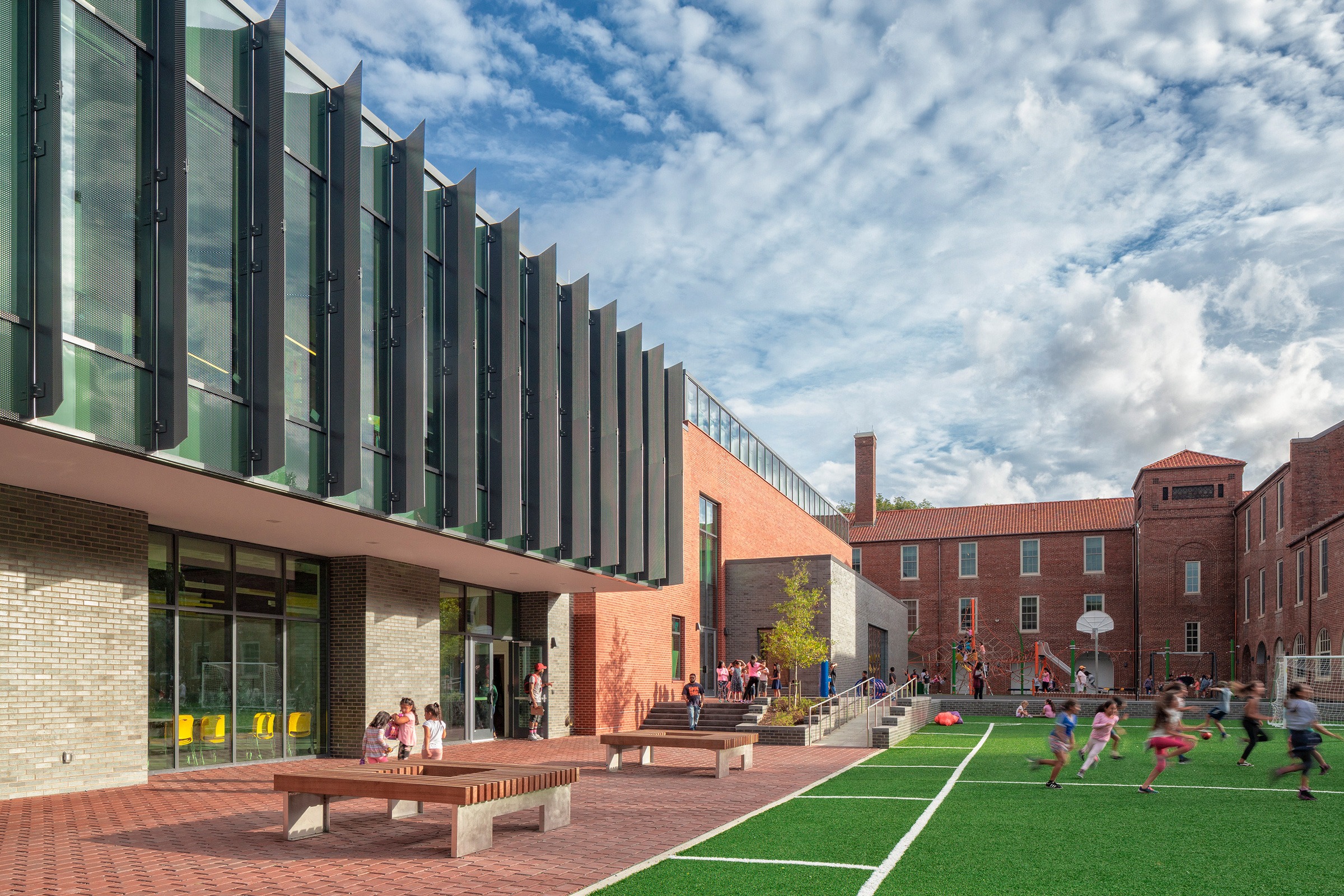
Located in the District’s Mount Pleasant neighborhood, Bancroft Elementary School is one of the city’s premier dual language programs, instructing all students in English and Spanish. The historic school building was renovated and expanded to accommodate 550 students in pre-Kindergarten through fifth grade. Its urban campus, constructed over 40 years, consists of five historic buildings dating back to the 1920s. Although they are adjoining, the levels do not align properly due to the site’s steep terrain. To overcome this challenge, Ayers Saint Gross, in partnership with Fielding Nair International, simplified access to the school’s learning spaces with a modern addition.
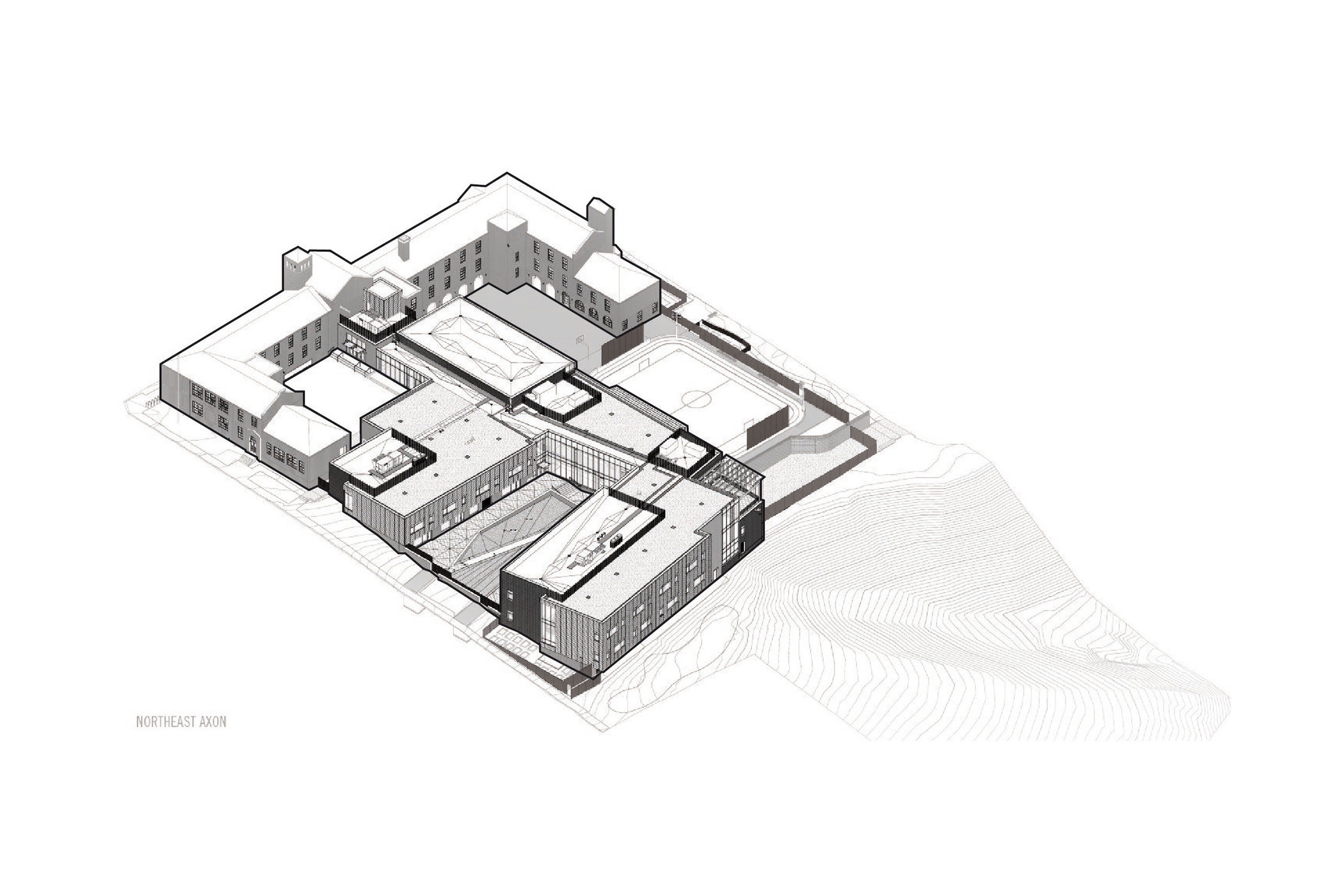
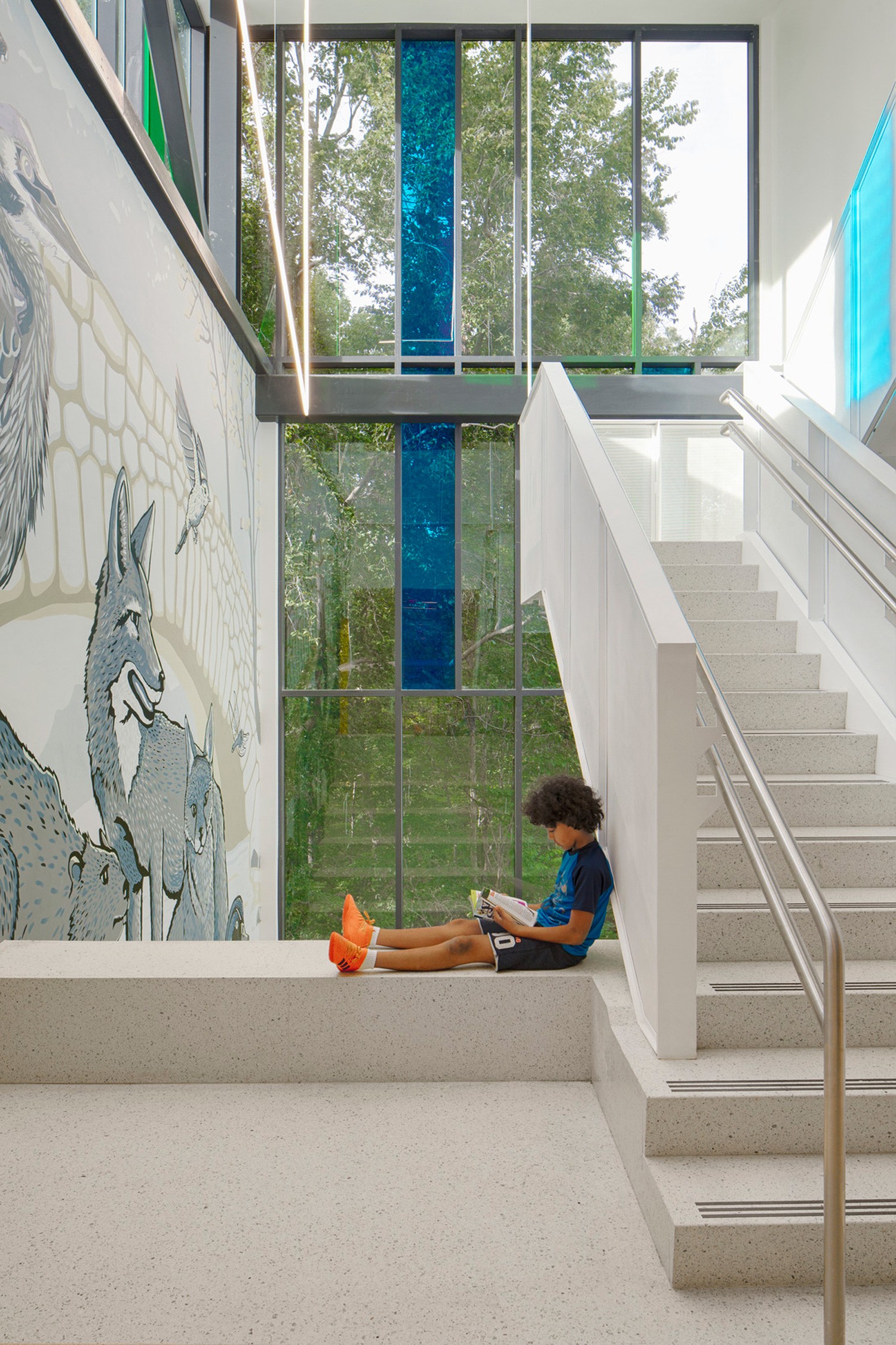
Bancroft Elementary School creates a distinct sense of place with its steep sloping terrain, the character and quality of the existing historic buildings, and its relationship to Piney Branch Park. The site topography is used as an asset to create a learning environment embedded in nature. The new building connects to the historic buildings to create learning communities grouped by age.
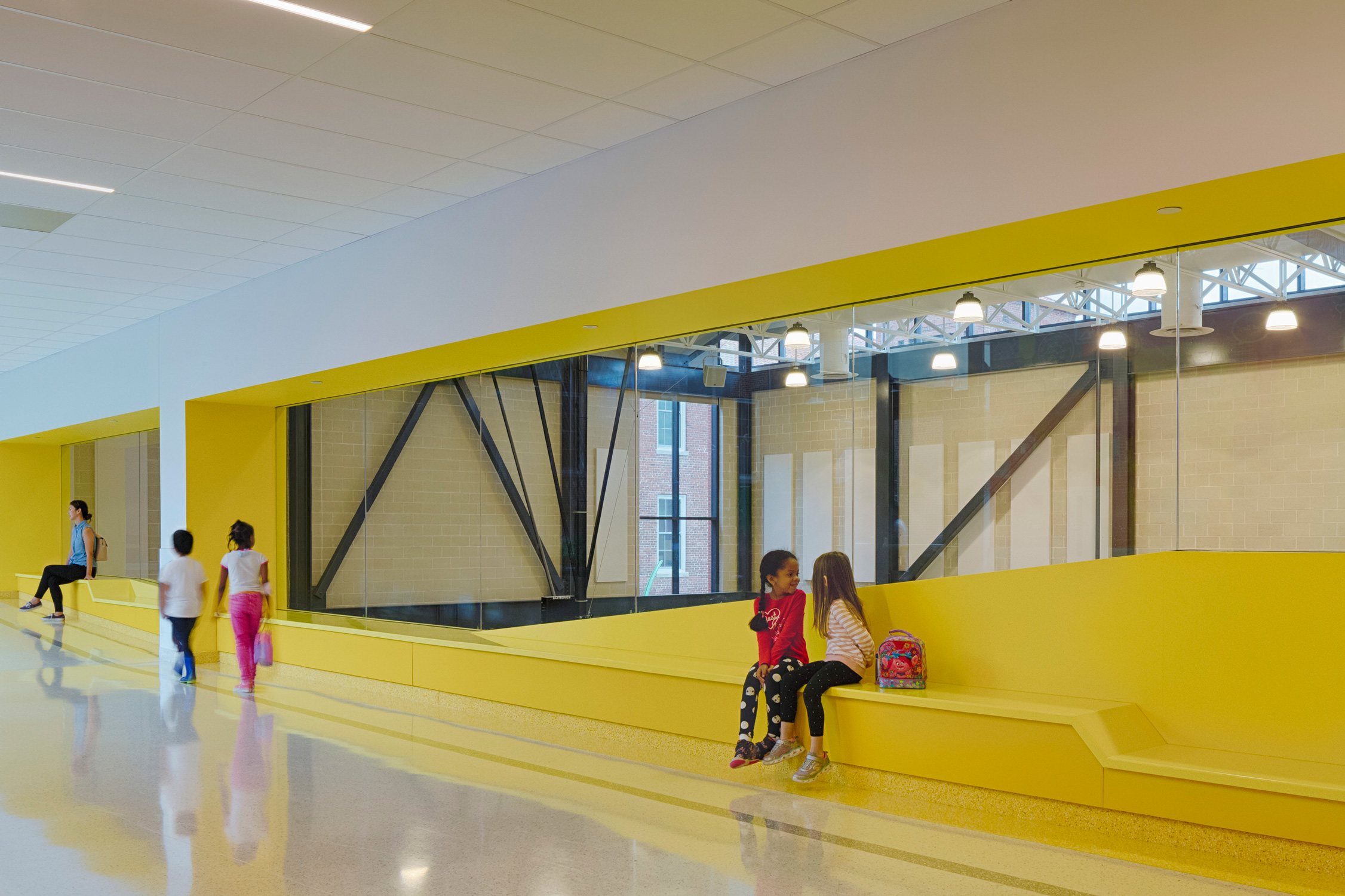

A calle mayor, or main street, nestles learning spaces on either side, spanning the old and the new. Key shared spaces including the cafeteria, gymnasium, media center, and outdoor classrooms are treated as destinations along the gently meandering street of an old Spanish town.
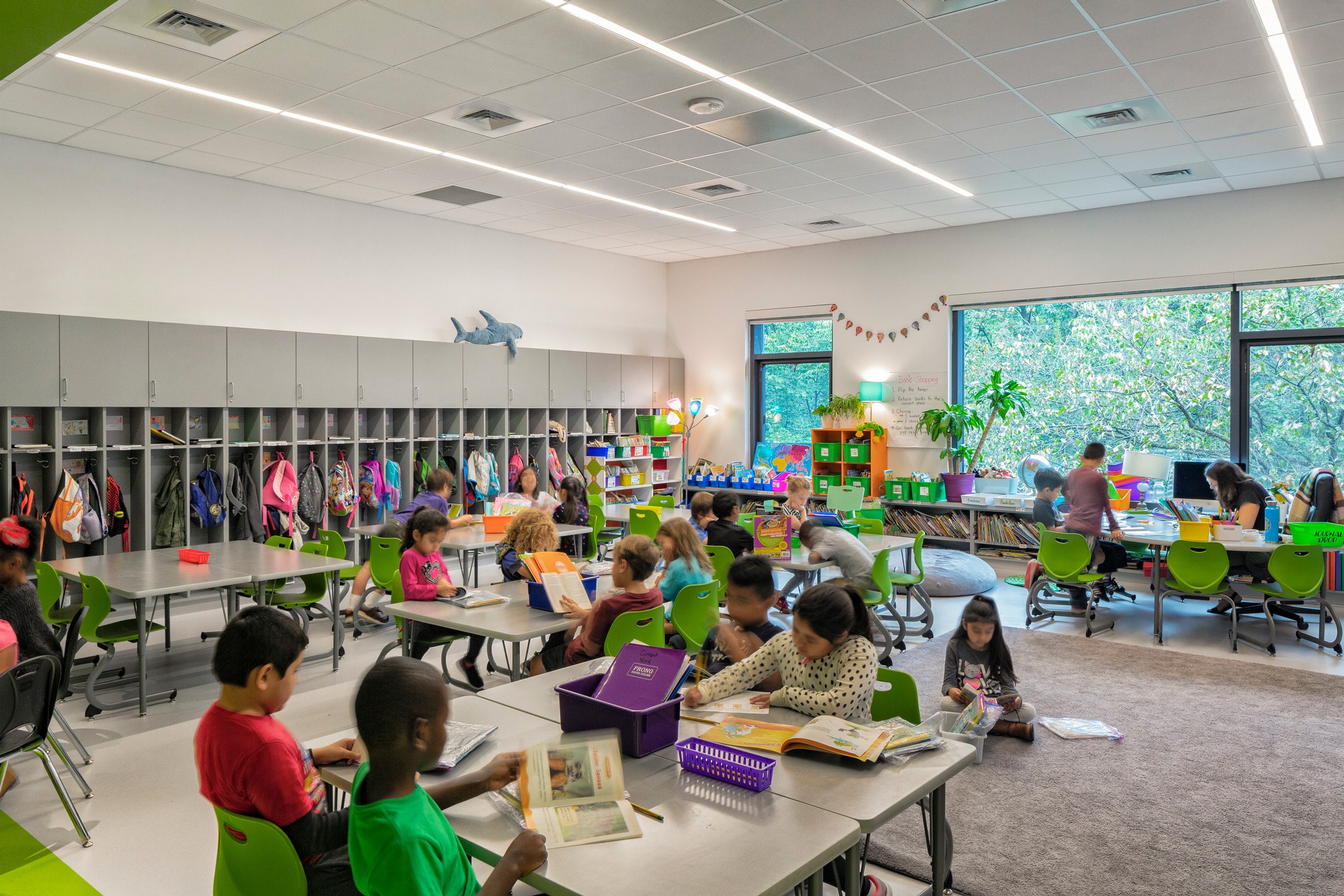
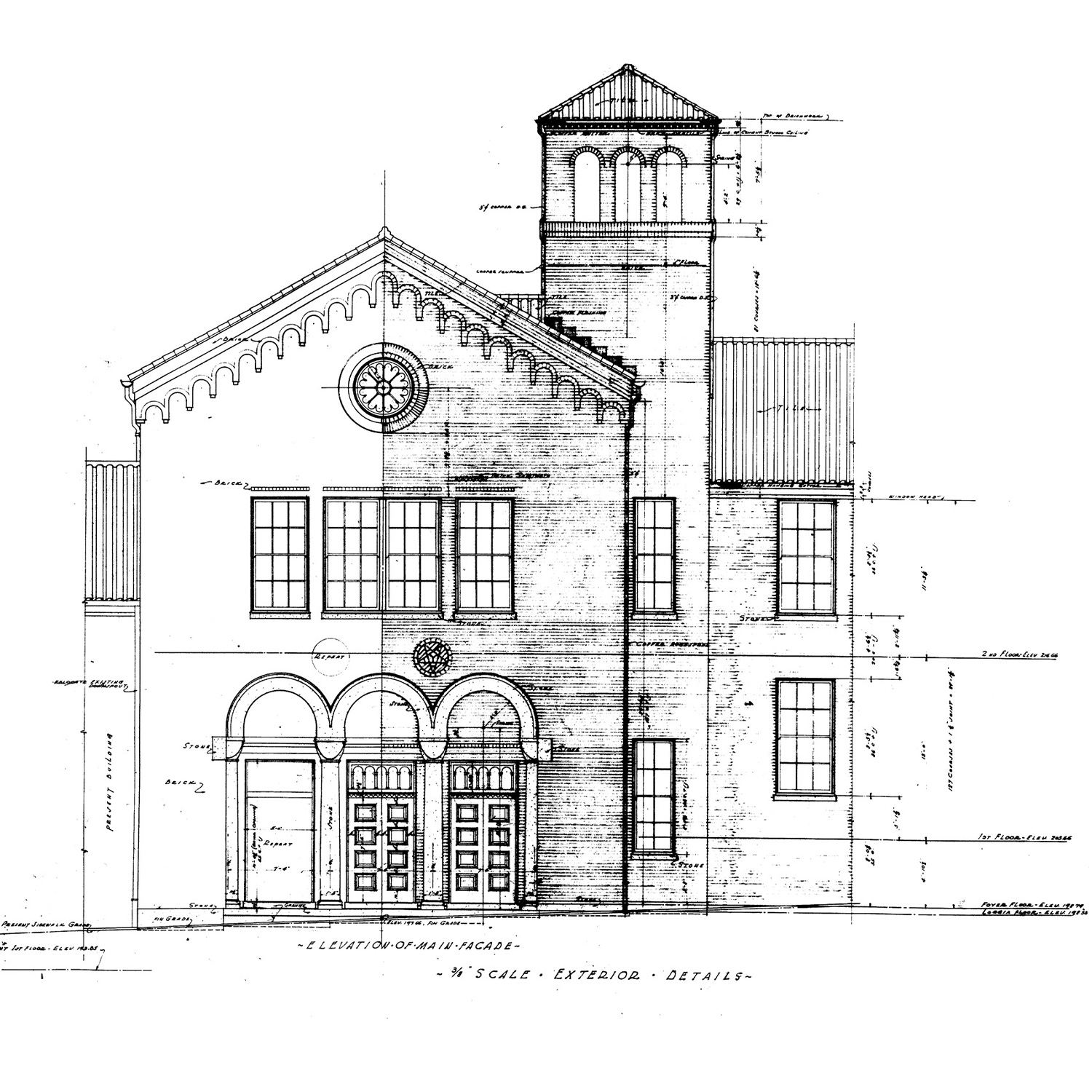
The building’s historic character is associated with its Spanish Colonial Revival architectural style and the way the building responds to the topography of the site.
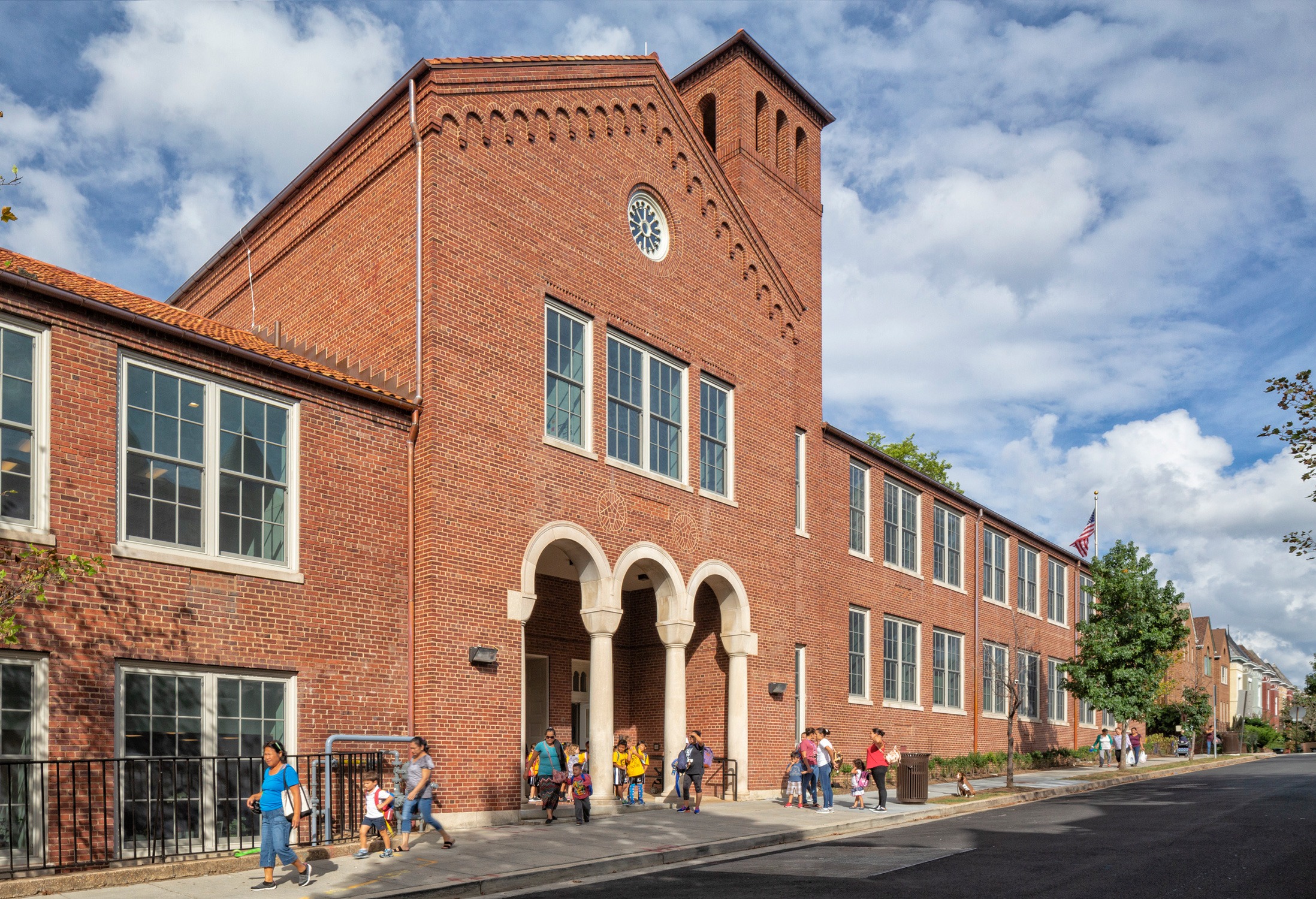
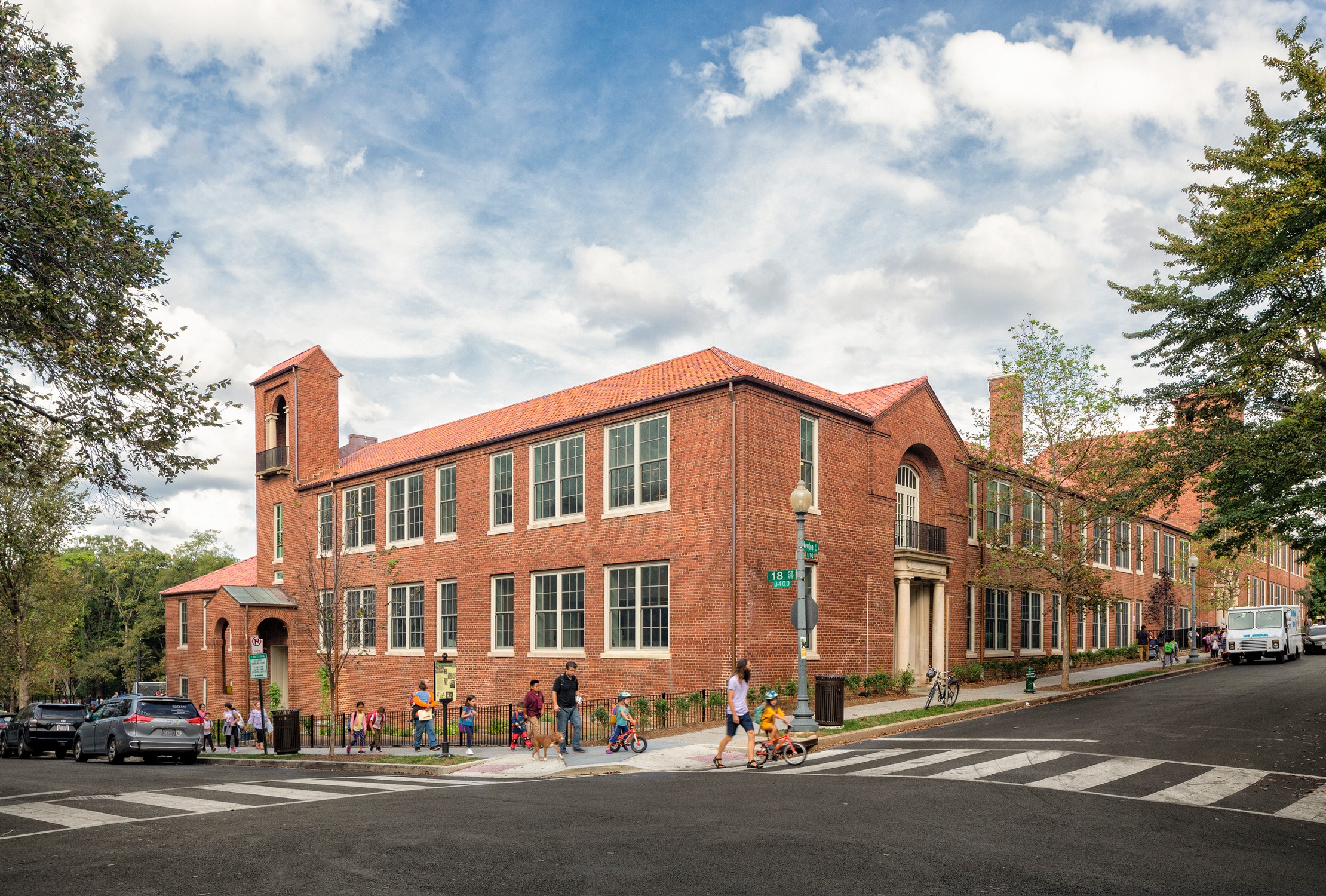
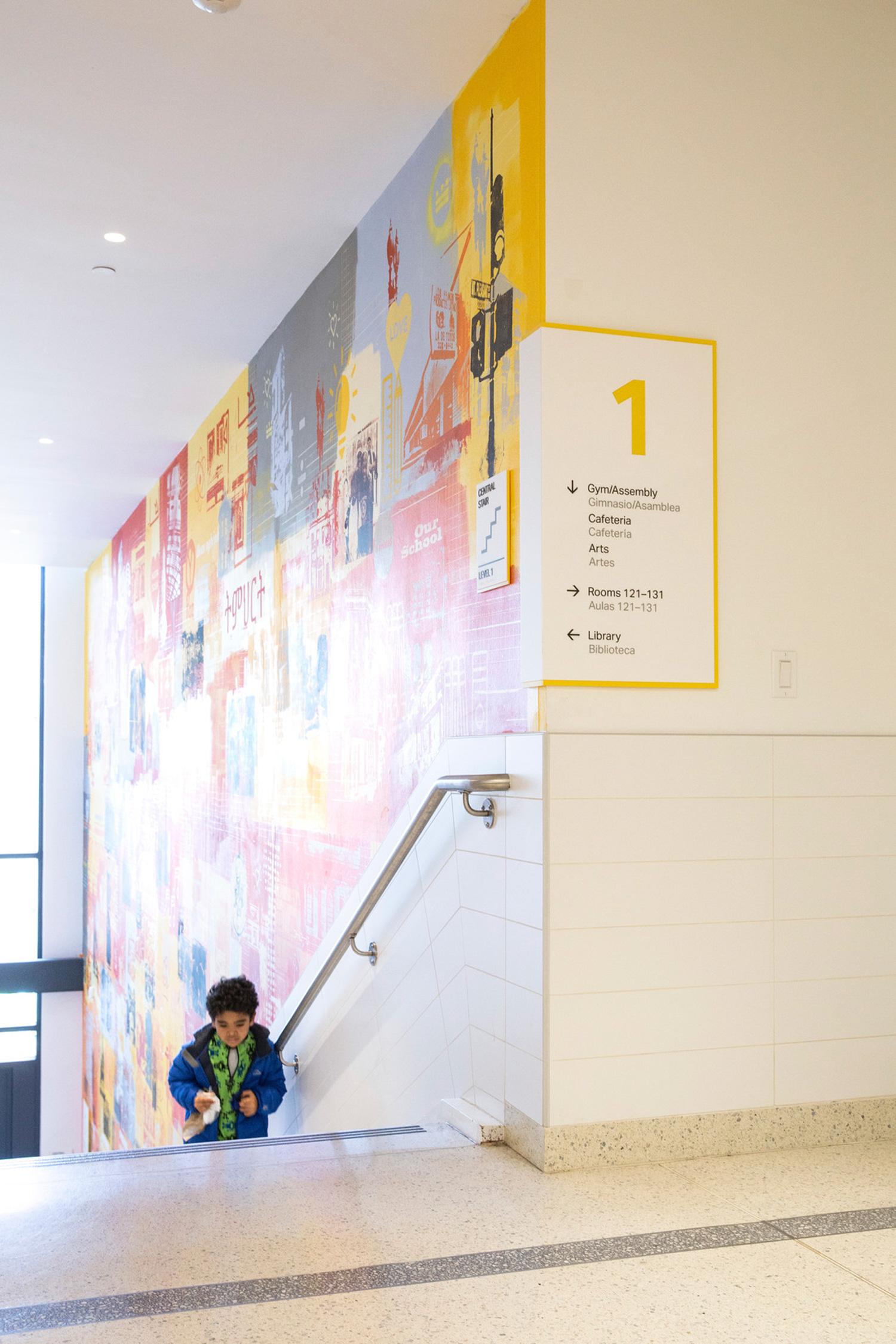

Vibrant, colorful environmental graphics educate students on the sustainable features of their school building. Signage combines functional and academic objectives that integrate with the building’s architecture while advancing the bilingual curriculum of the institution. Both directional and interpretive sustainability signage is dual–messaged and developmentally appropriate for an elementary school–aged audience.

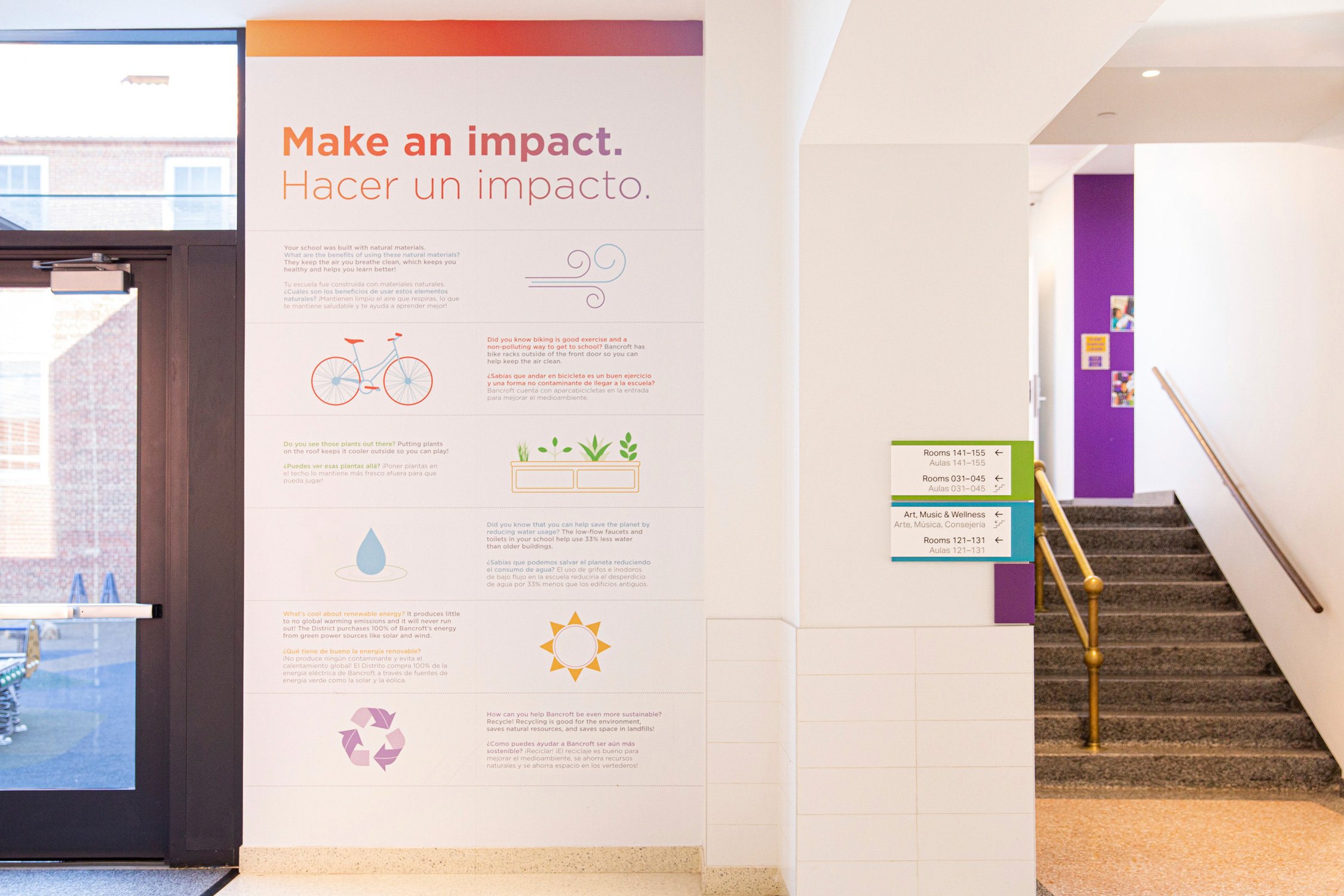
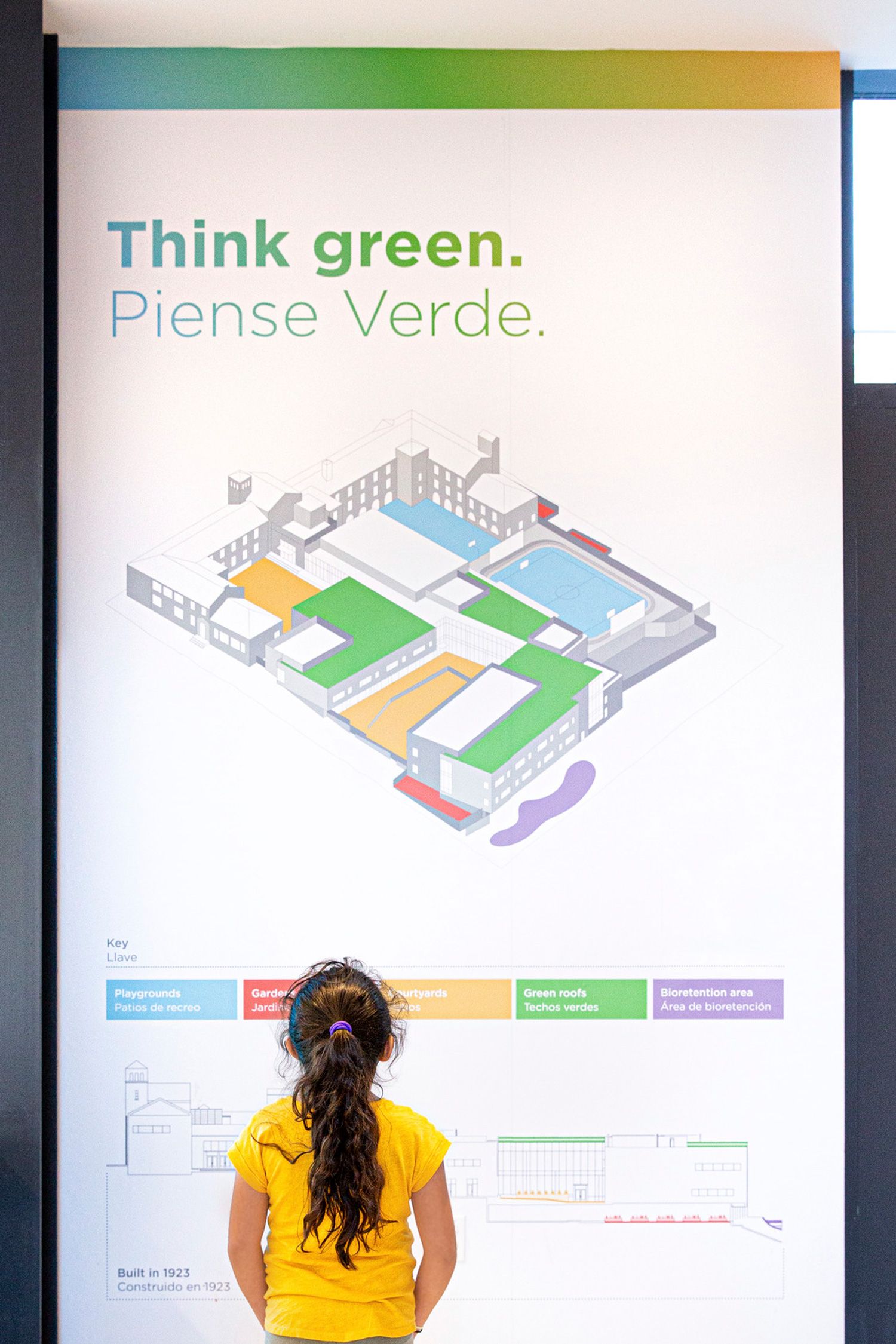
Research demonstrates daylight and interaction with the outdoors through views and physical access improves the academic performance, health, and well-being of elementary school students. At Bancroft Elementary School, classrooms have ample access to daylight and 87.5% of regularly occupied spaces have access to exterior views. Two outdoor classrooms provide rich context for environment-focused learning and engage students in nature. Outside on the athletic fields, innovative artificial turf surfaces were constructed using an olive core infill in lieu of the typical crumb rubber. The olive core infill in the artificial turf avoids exposure to health hazards typical of crumb rubber systems including toxic metals, carcinogens, latex allergens, and phthalates.
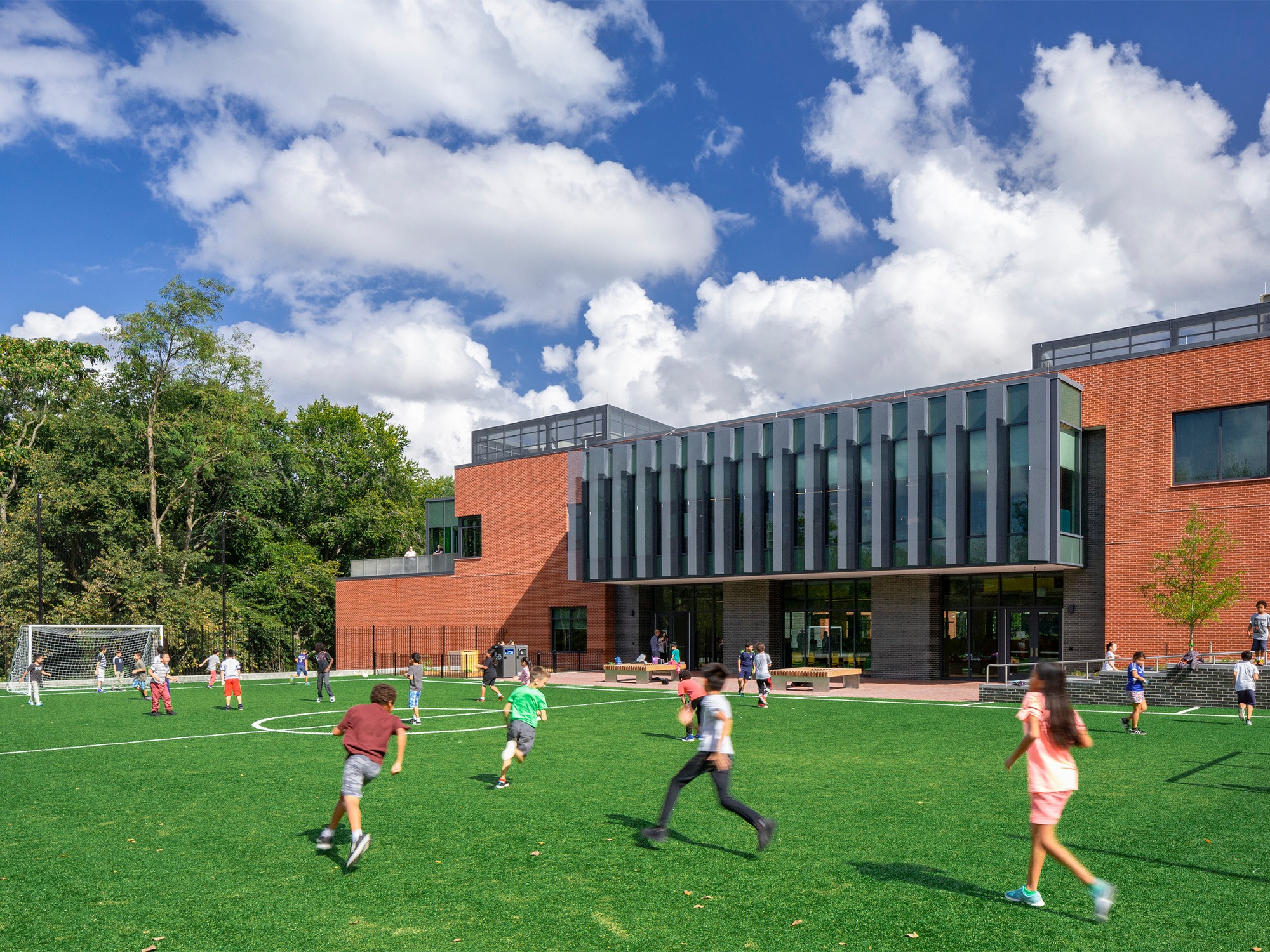
2020
2019
Johnathan Kuhn Architect – Quality Control
