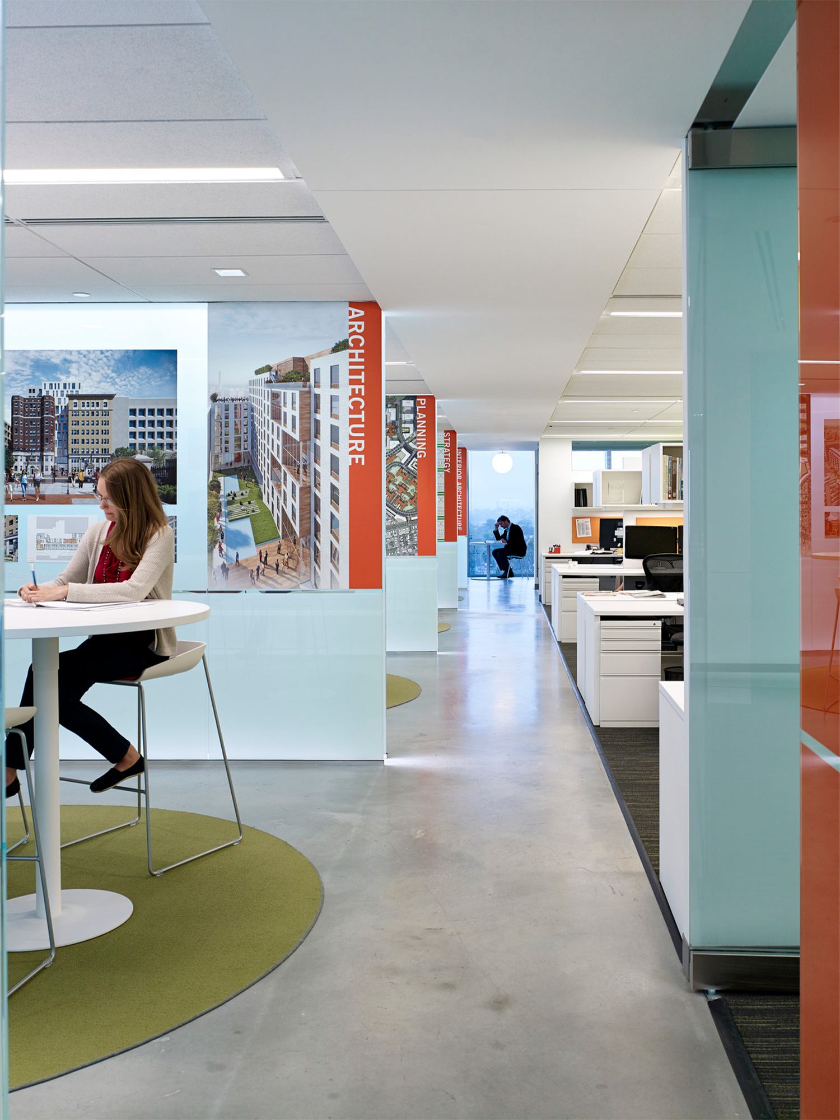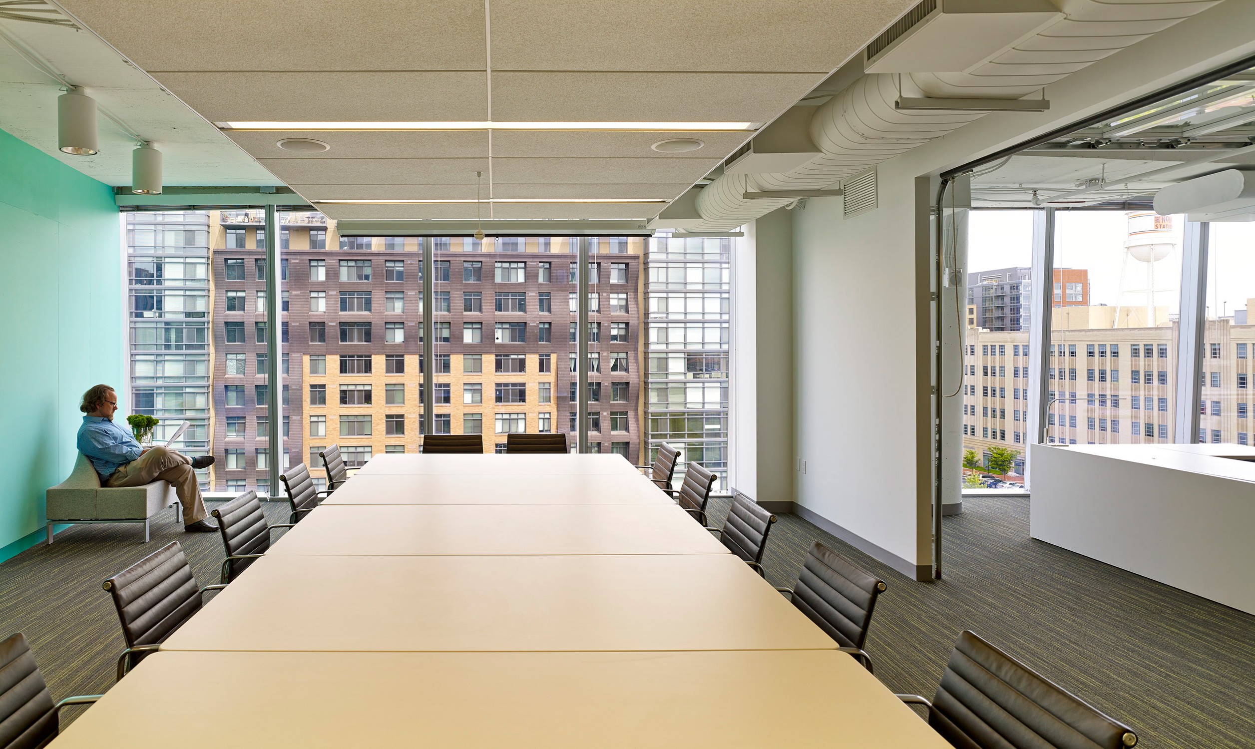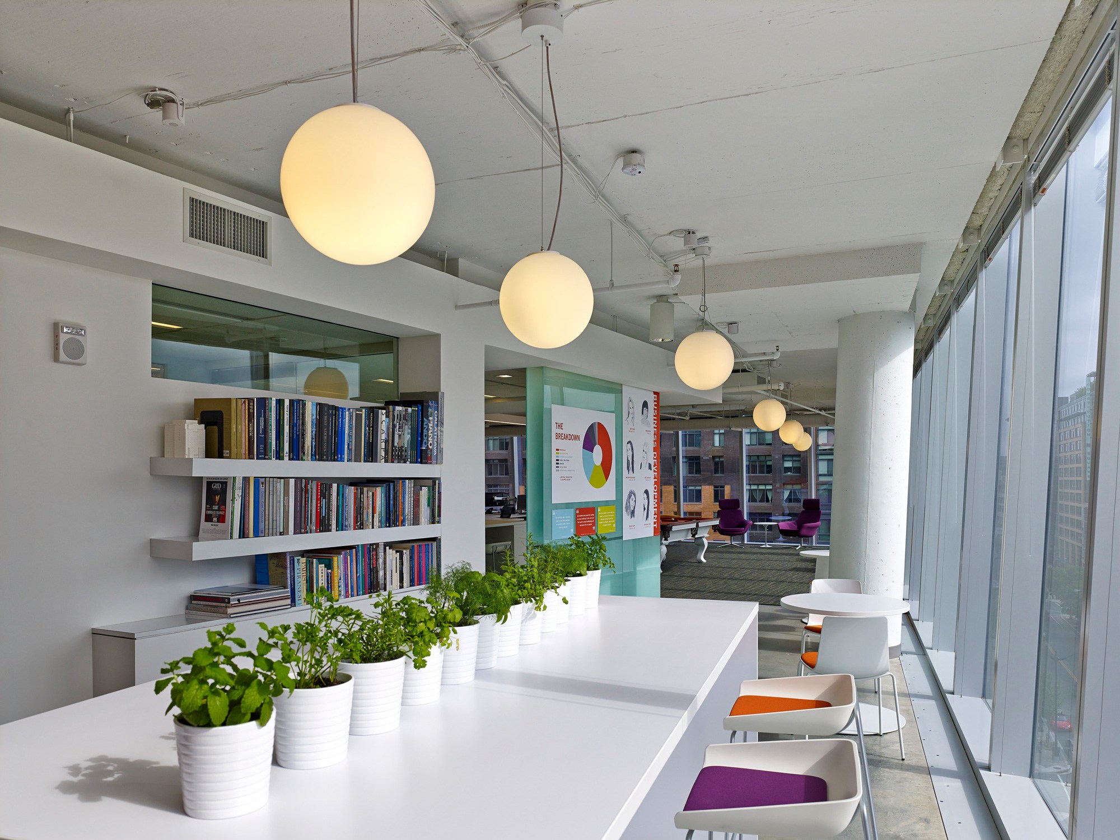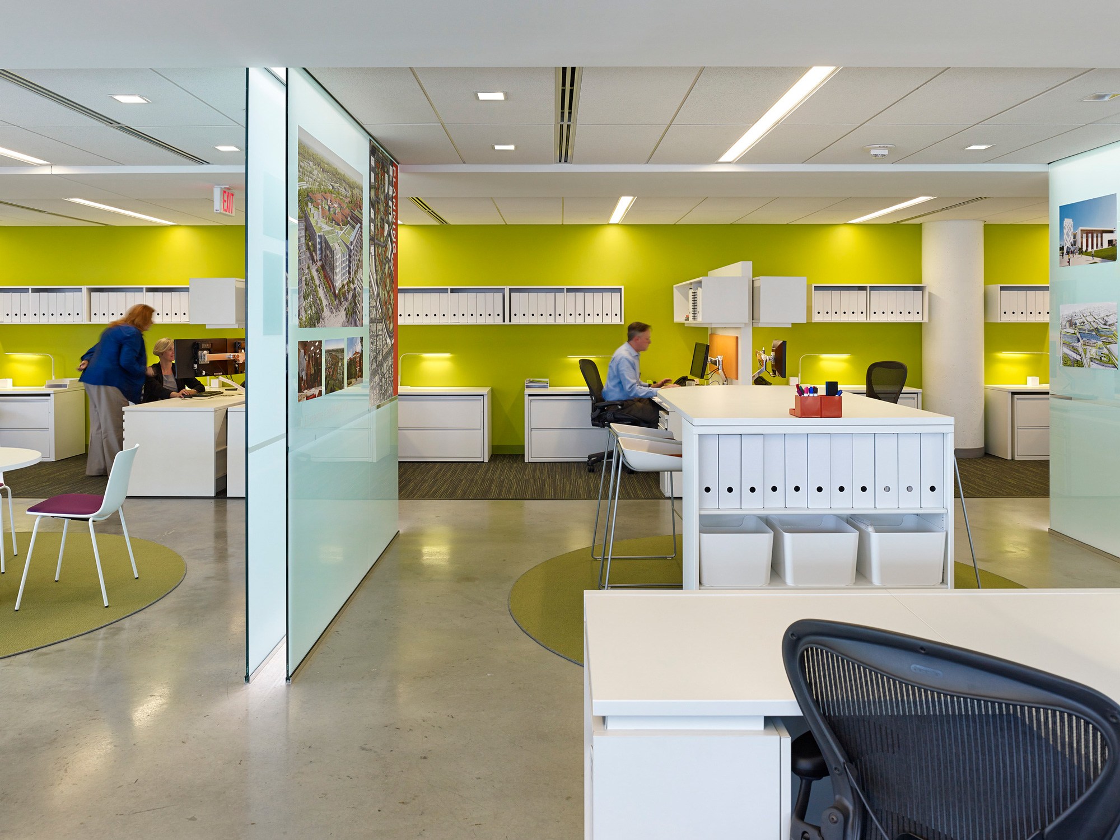This site uses cookies – More Information.
Washington, DC Office
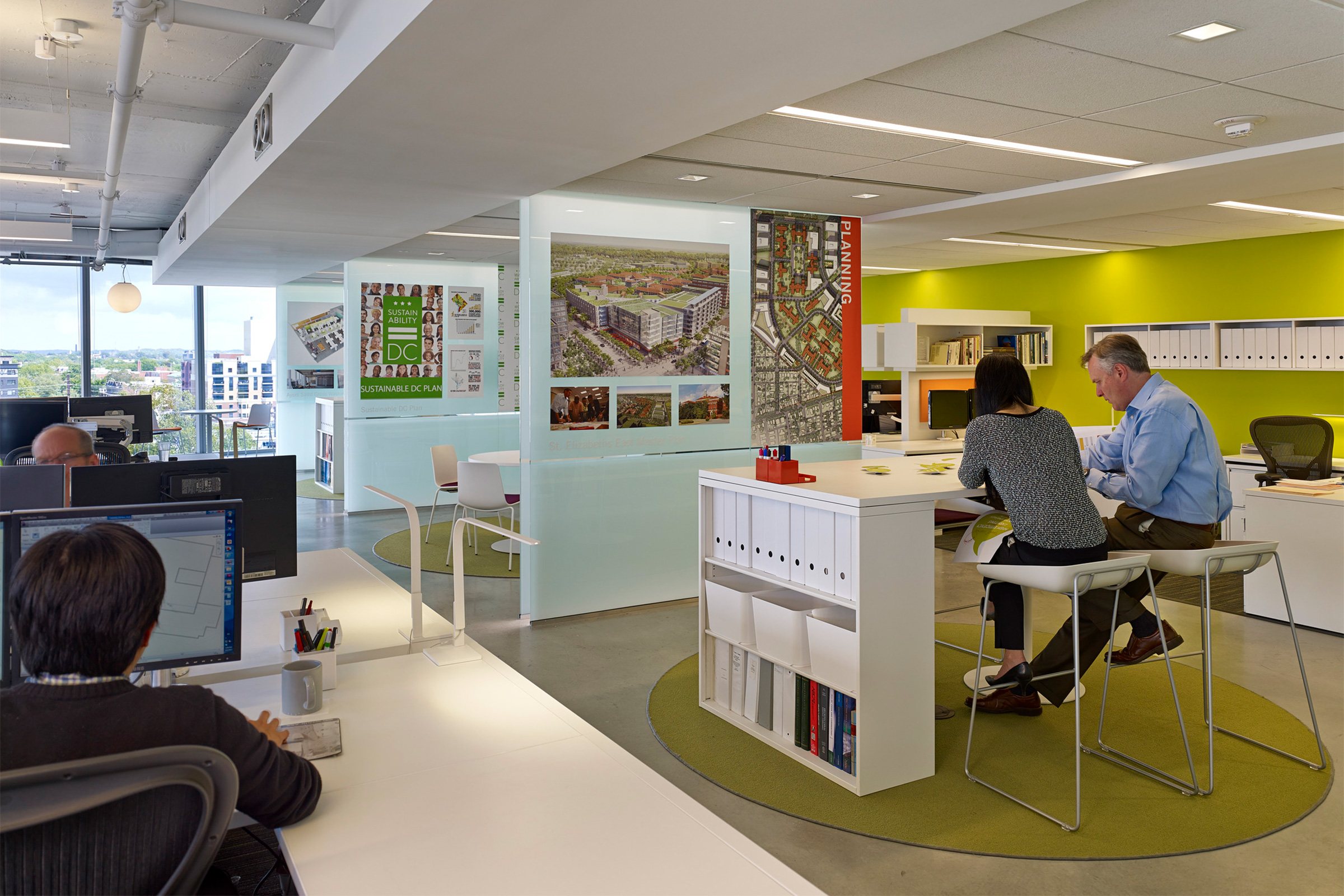
Jolts of light, color and energy pour through this new work environment designed for architects and planners. The 8,344 SF space embraces an industrial feeling within a comfortable, adaptive workplace. Vibrant accent colors signify client collaboration, group interaction and production areas, and bring a fresh perspective to wayfinding. Floor-to-ceiling glass delivers city views while flooding the space in natural light. Illuminated glass walls provide impromptu writing surfaces for brainstorming. A garage door between the main conference room and the open work area reinforces the industrial feeling of the space while a sunlit café provides a space where employees can break by grabbing coffee.
