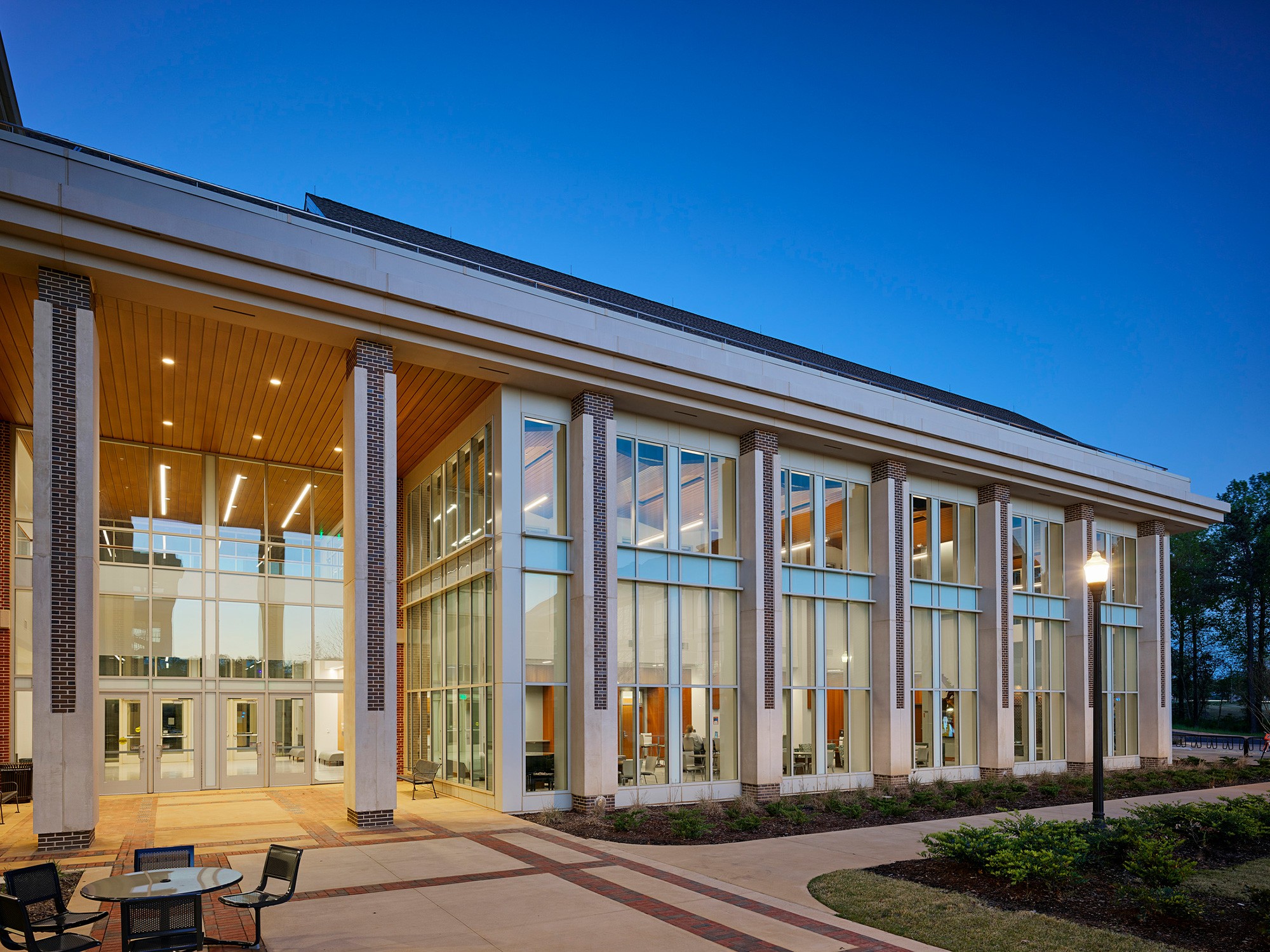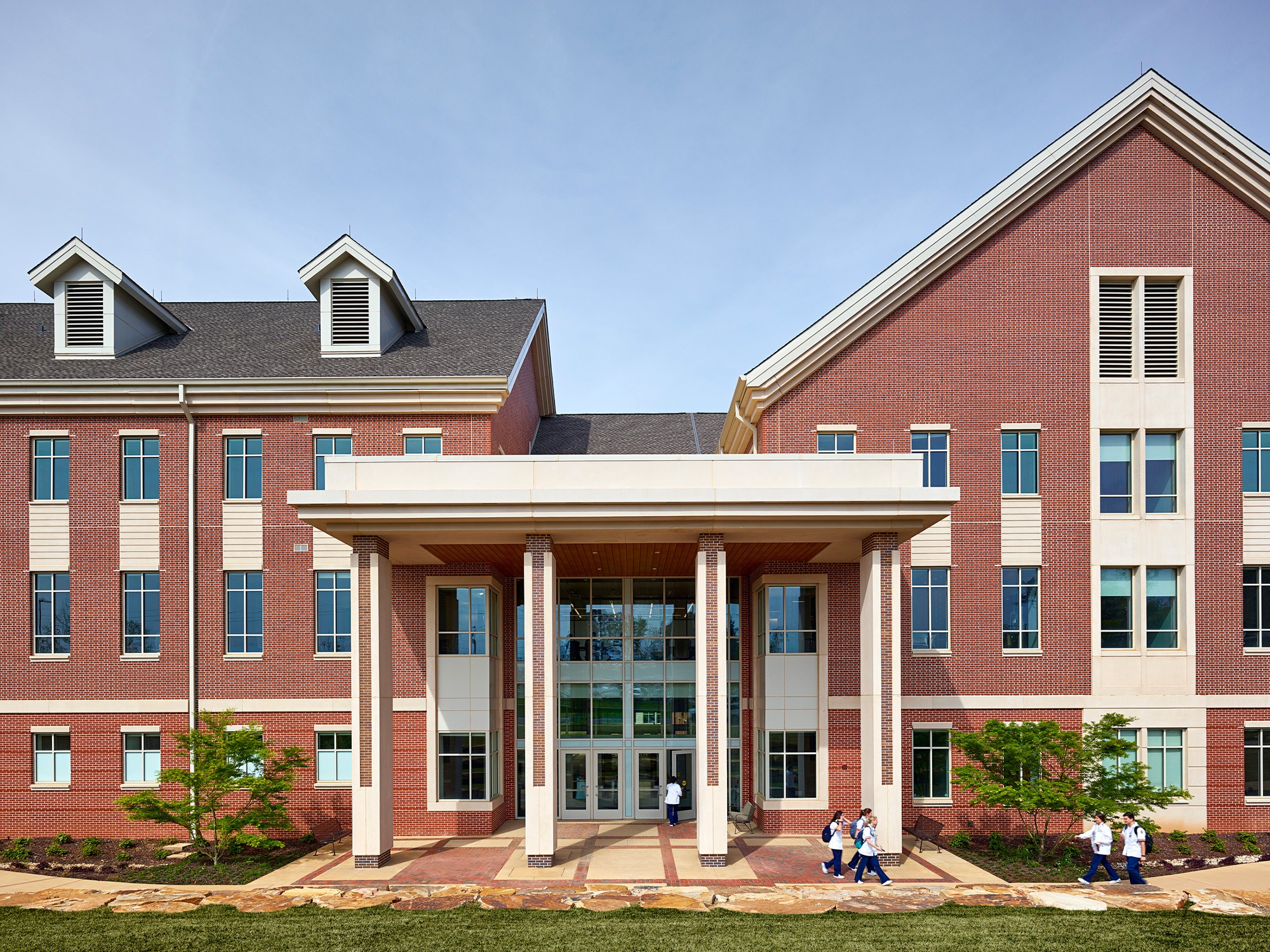This site uses cookies – More Information.
College of Nursing
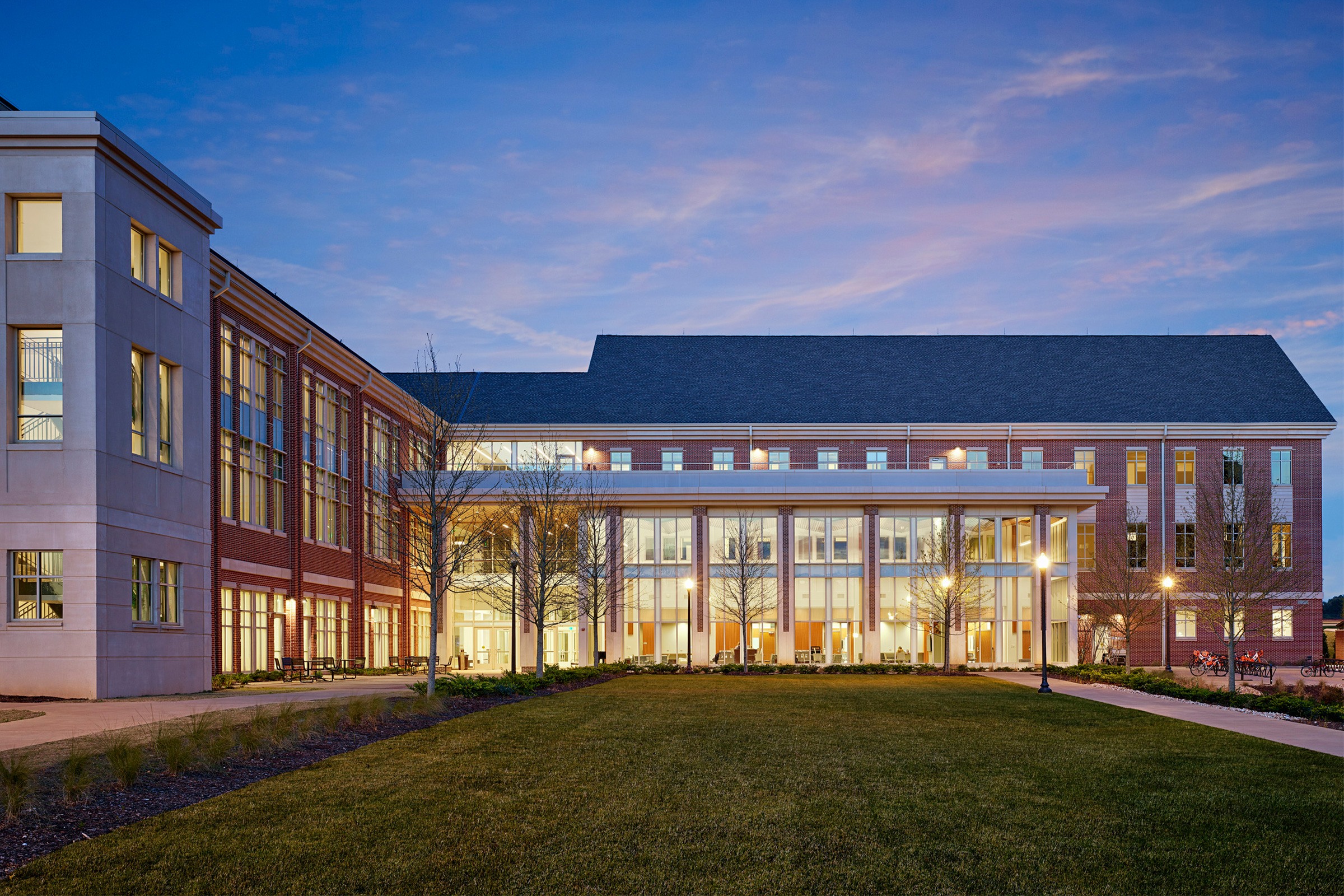
The Auburn University College of Nursing includes technology-rich clinical learning spaces and a comprehensive state-of-the-art suite where students can triage and treat patients in a large-format simulation. Flexible and adaptable learning environments support either collaborative interaction or traditional lectures. The new building — designed along with a health precinct master plan, also by Ayers Saint Gross — allows the school to serve the changing needs of the Auburn community. Taking inspiration from the university’s Georgian-inspired architectural vernacular, the design for this contemporary and innovative building seamlessly knits into the campus fabric.

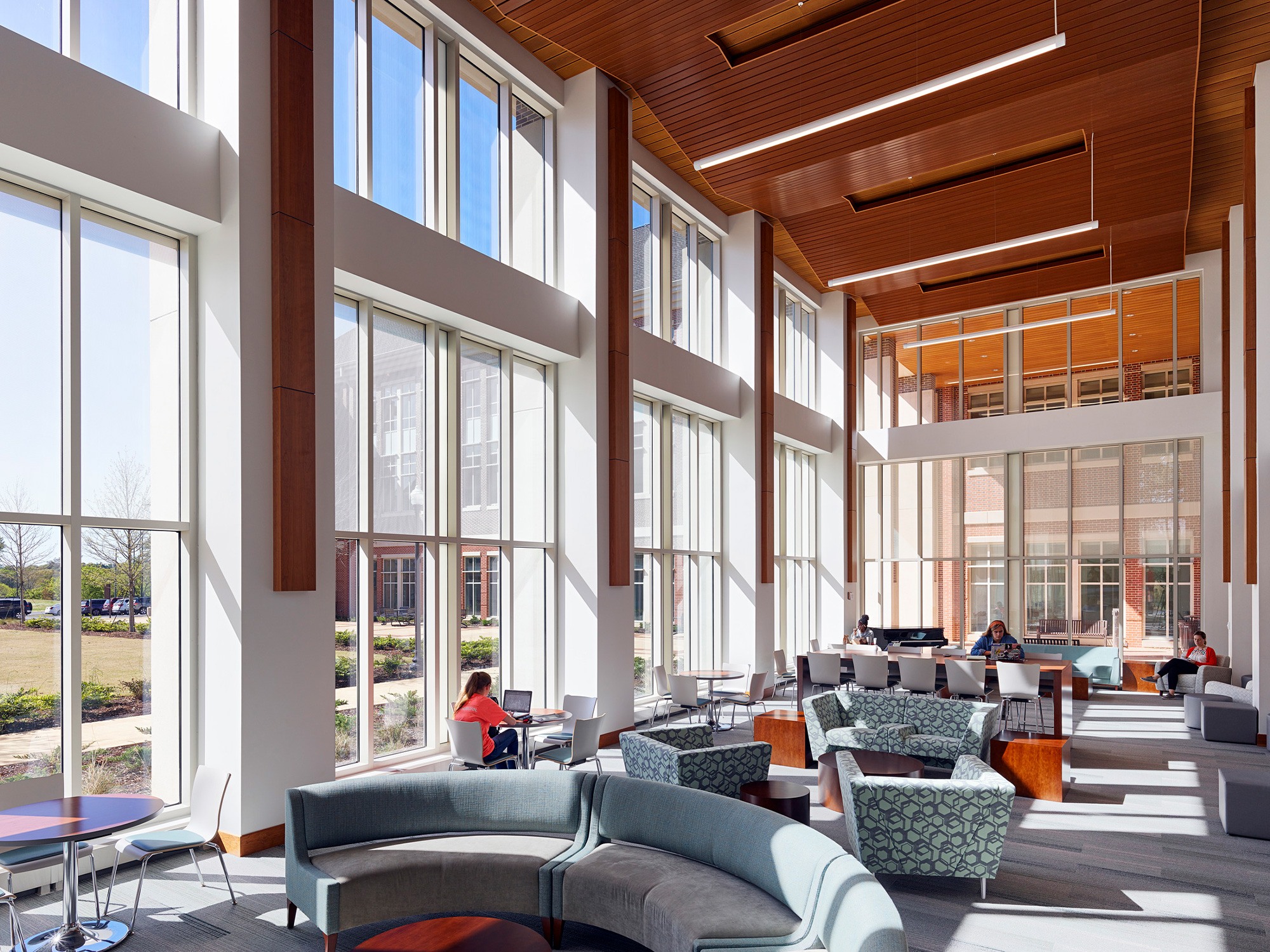
The commons area serves as an extension of the classroom and an area for collaboration or events.
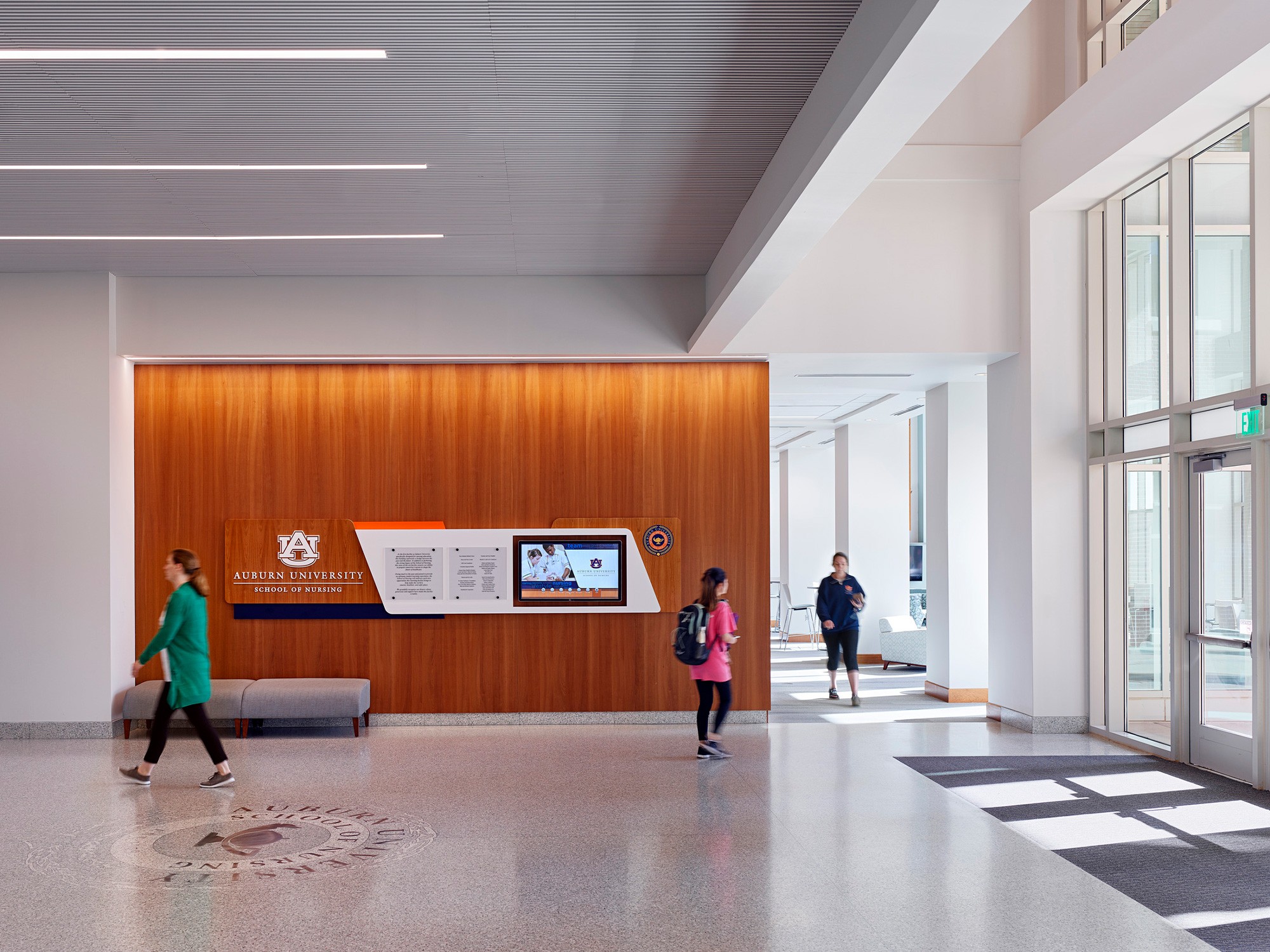
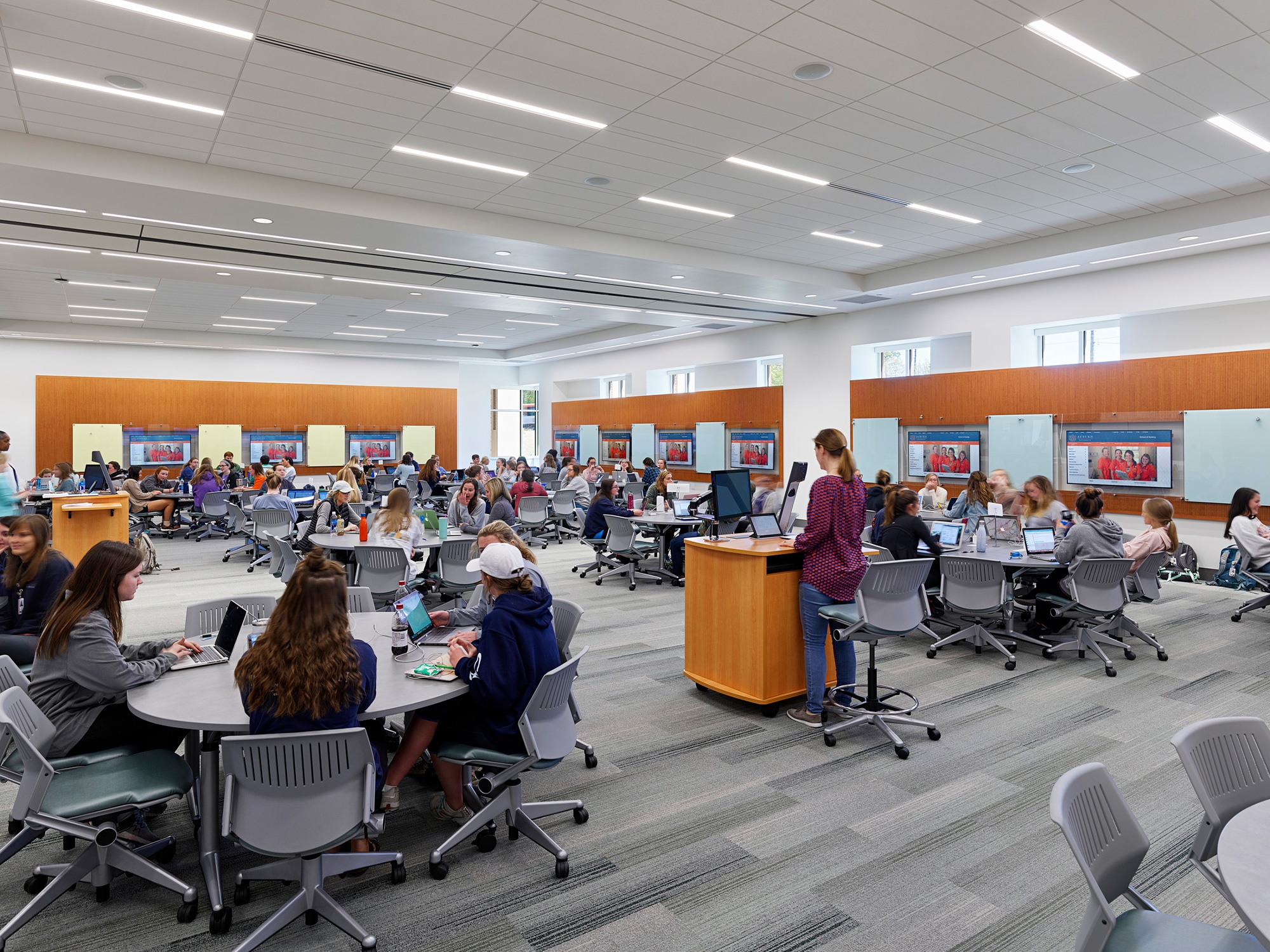
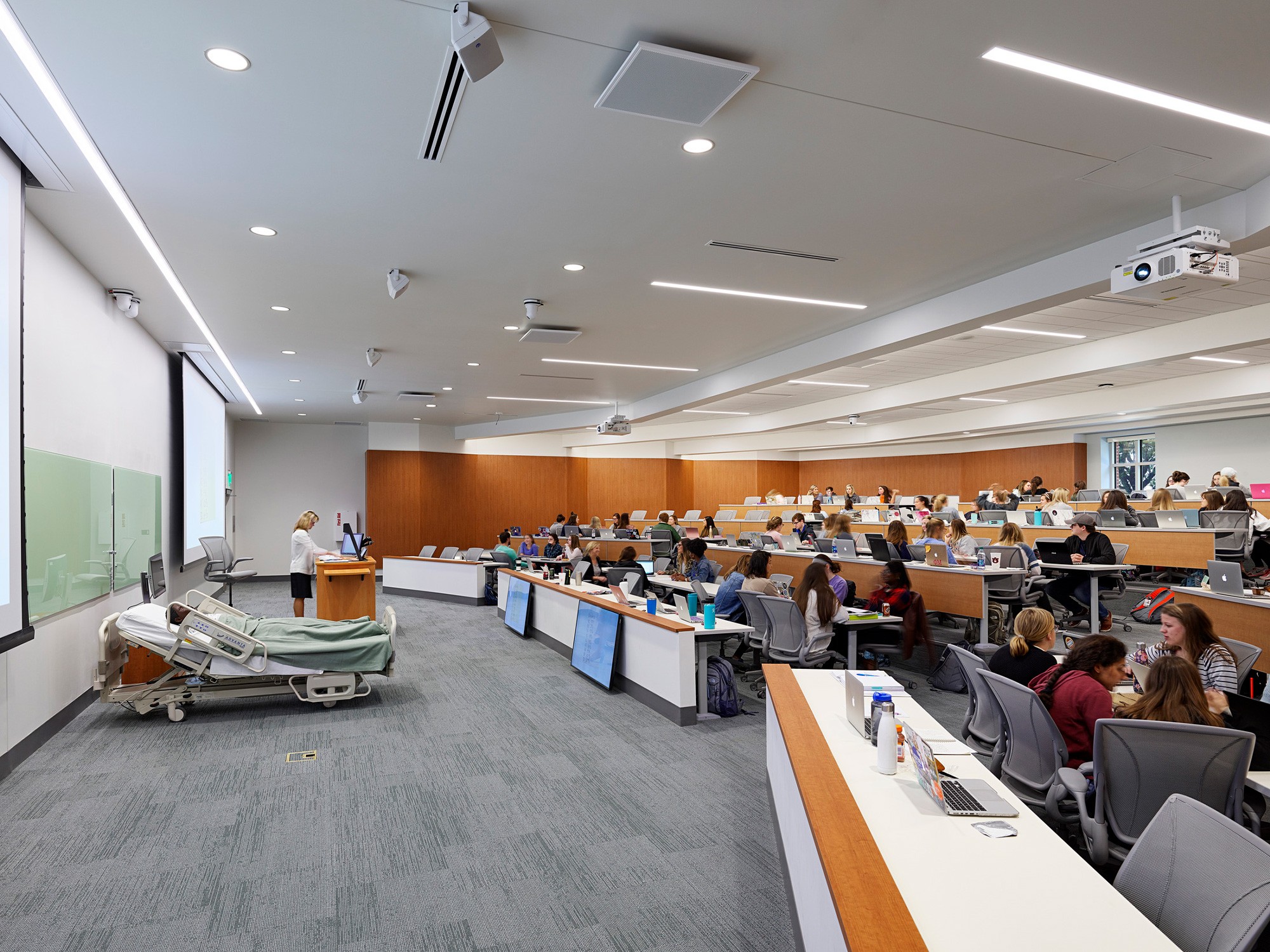
Essential to the long-term success of the building, spaces were designed to be flexible and adaptable to stay current with newly developed practices and technology. The classrooms are designed with operable partitions and moveable furniture to support a variety of learning arrangements.
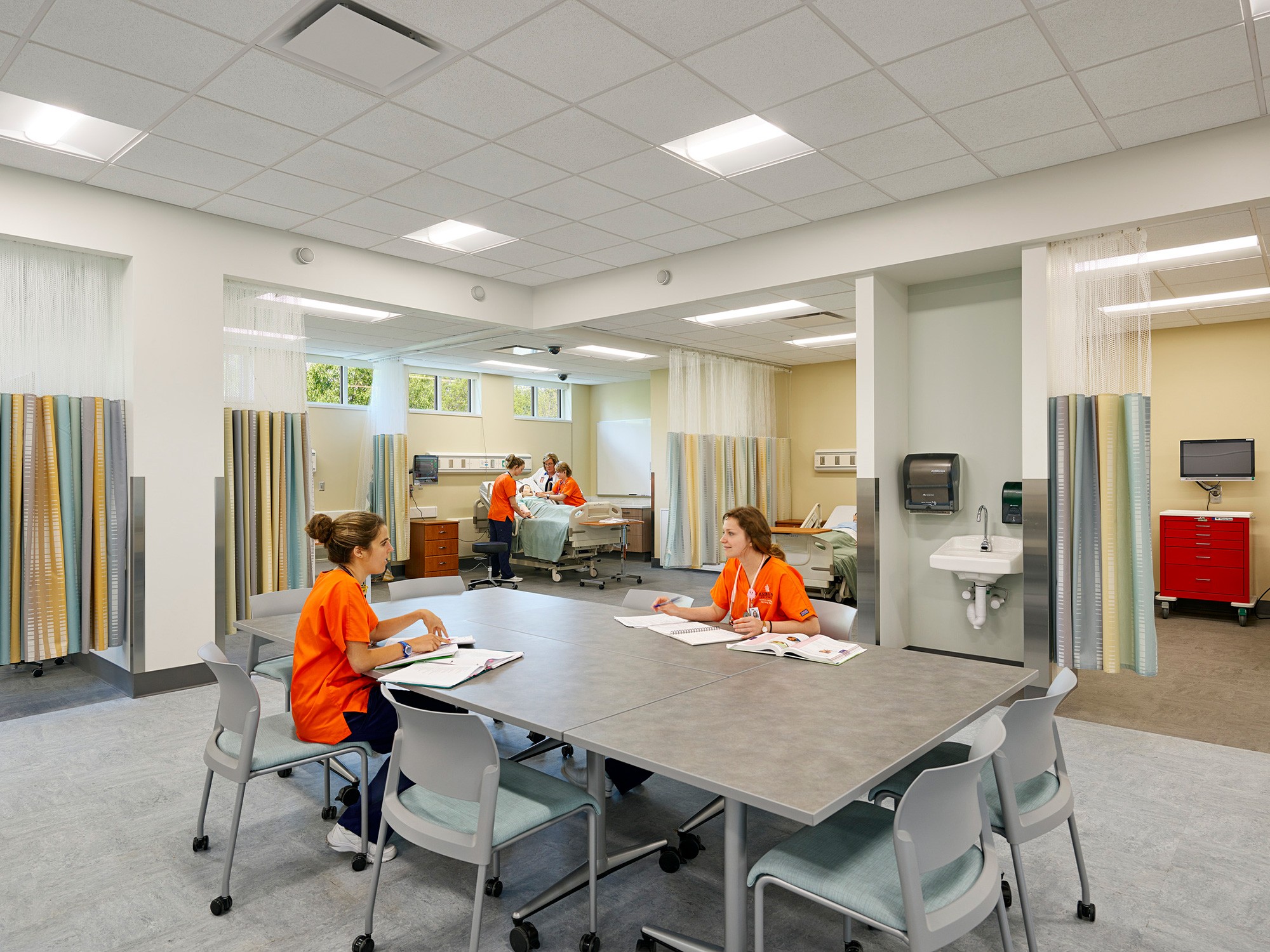
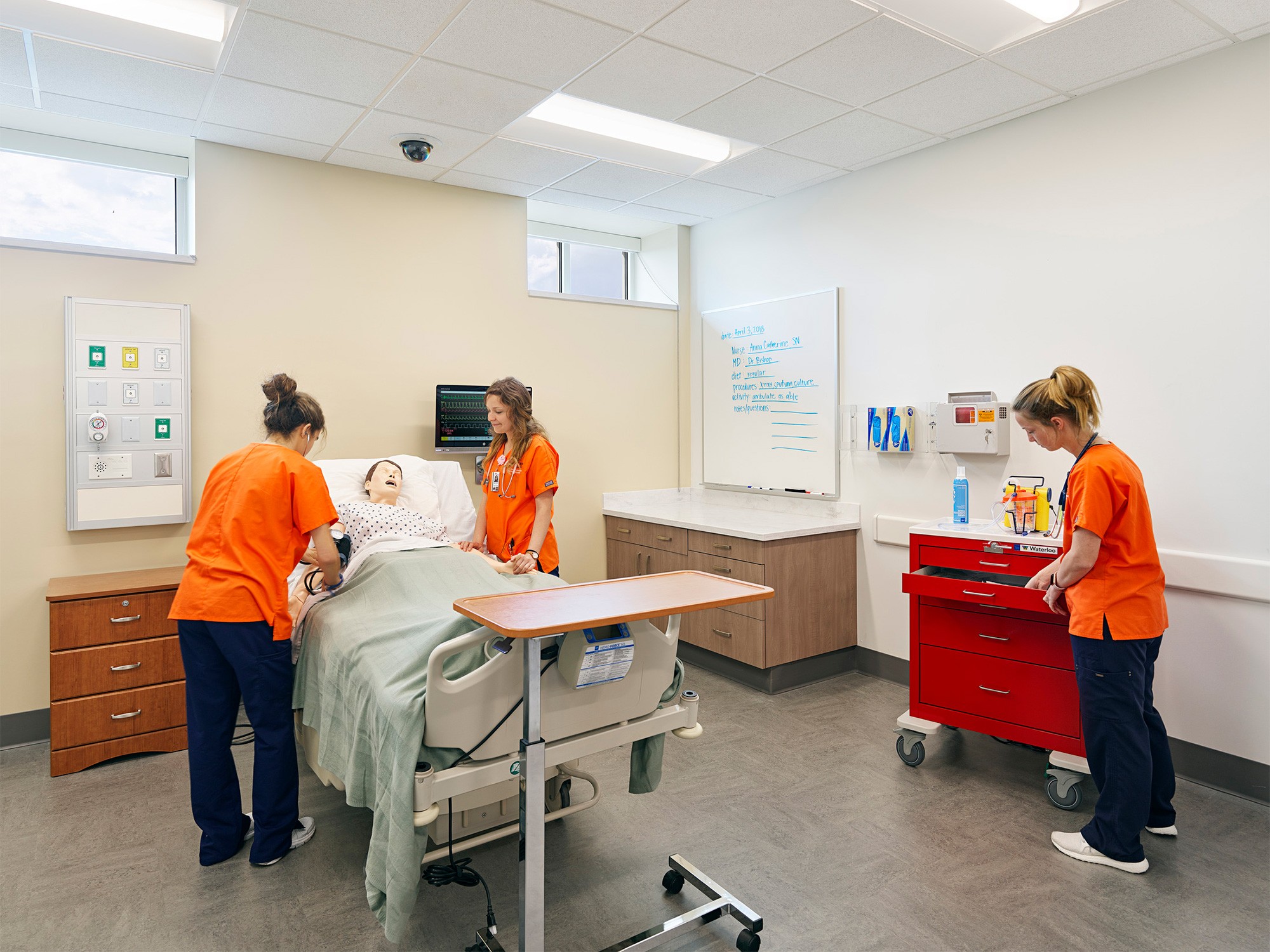
Lab areas house clinical learning spaces. Each bay is uniformly fit out to simulate a hospital environment, enabling students to develop muscle memory for routine care.
For more information about this project, please read a book dedicated to the design of the building, as well as an article entitled Best Practices in Nursing Design.
