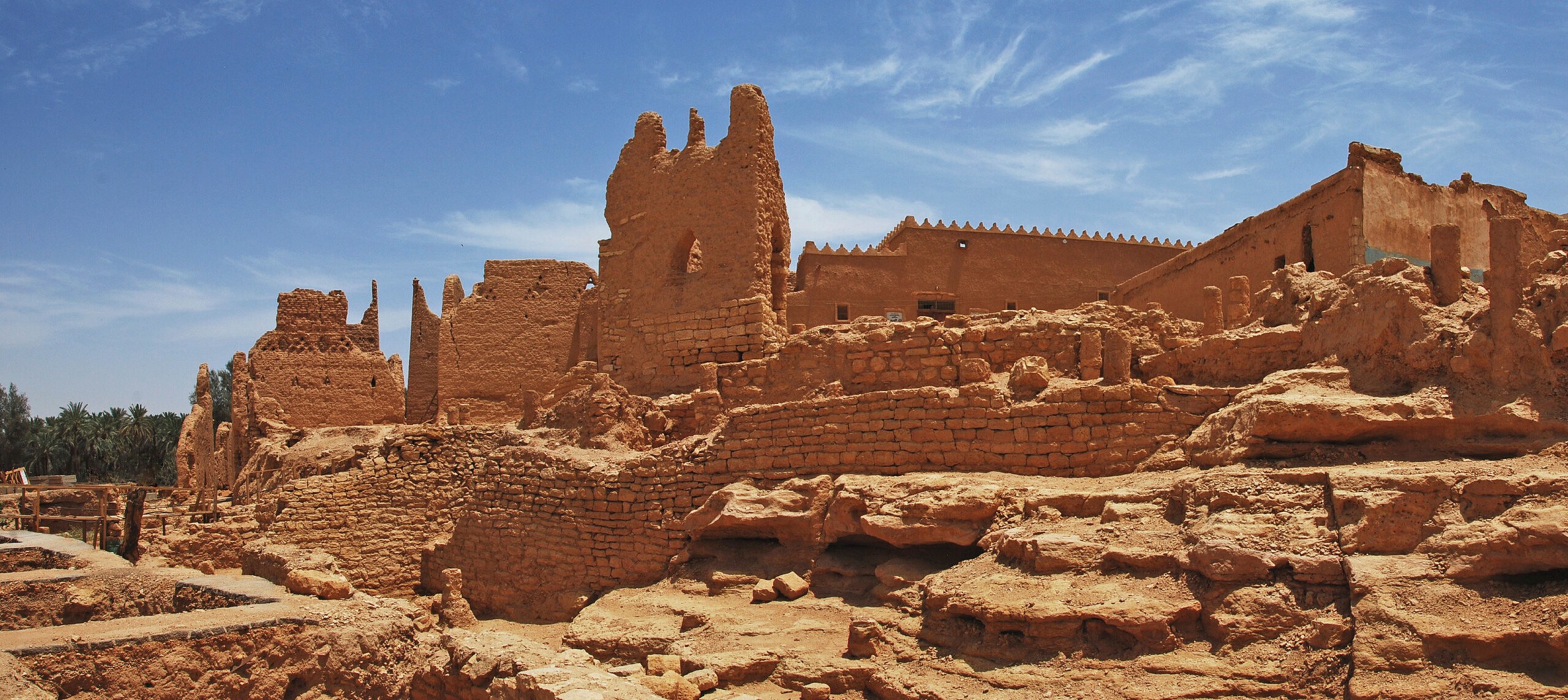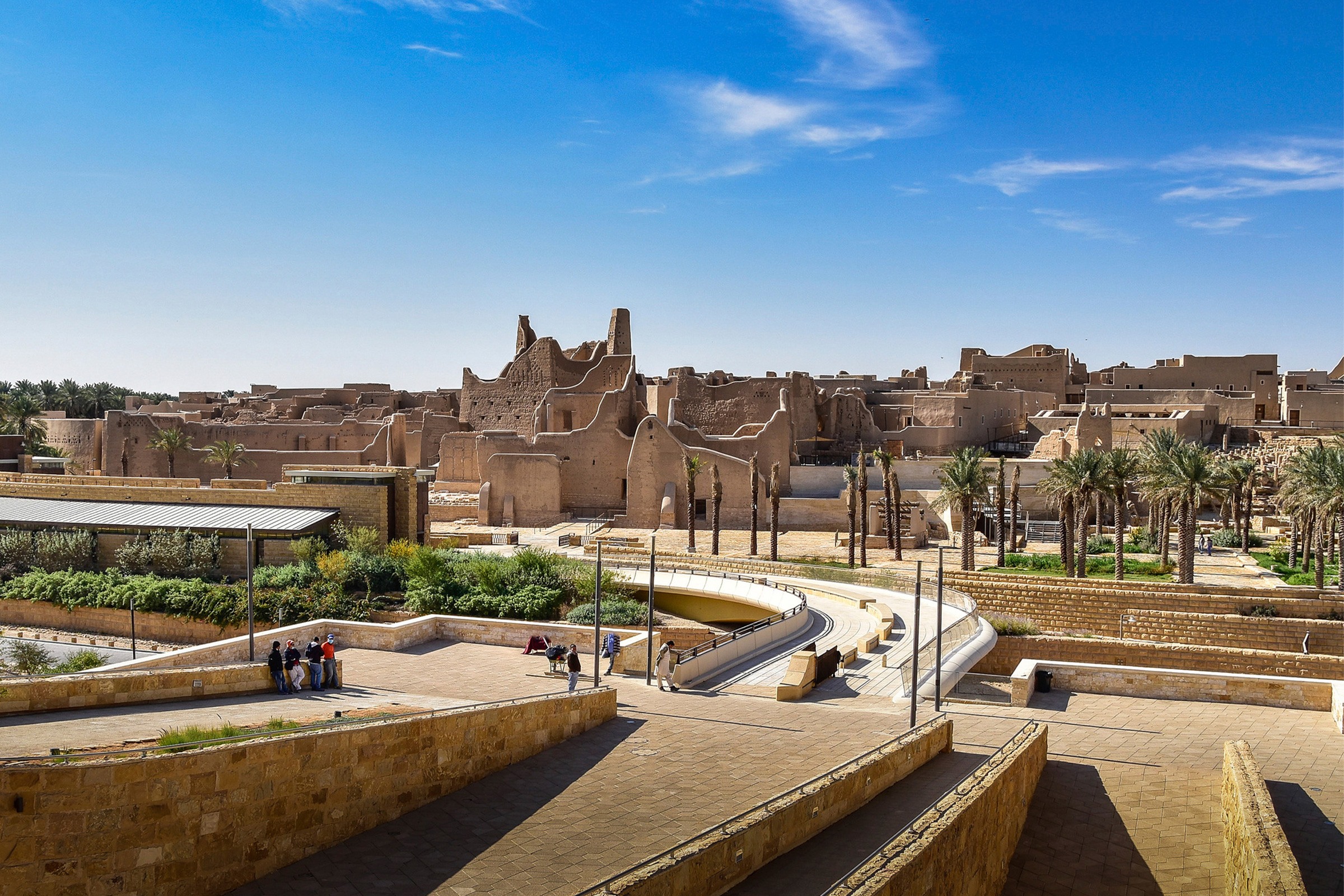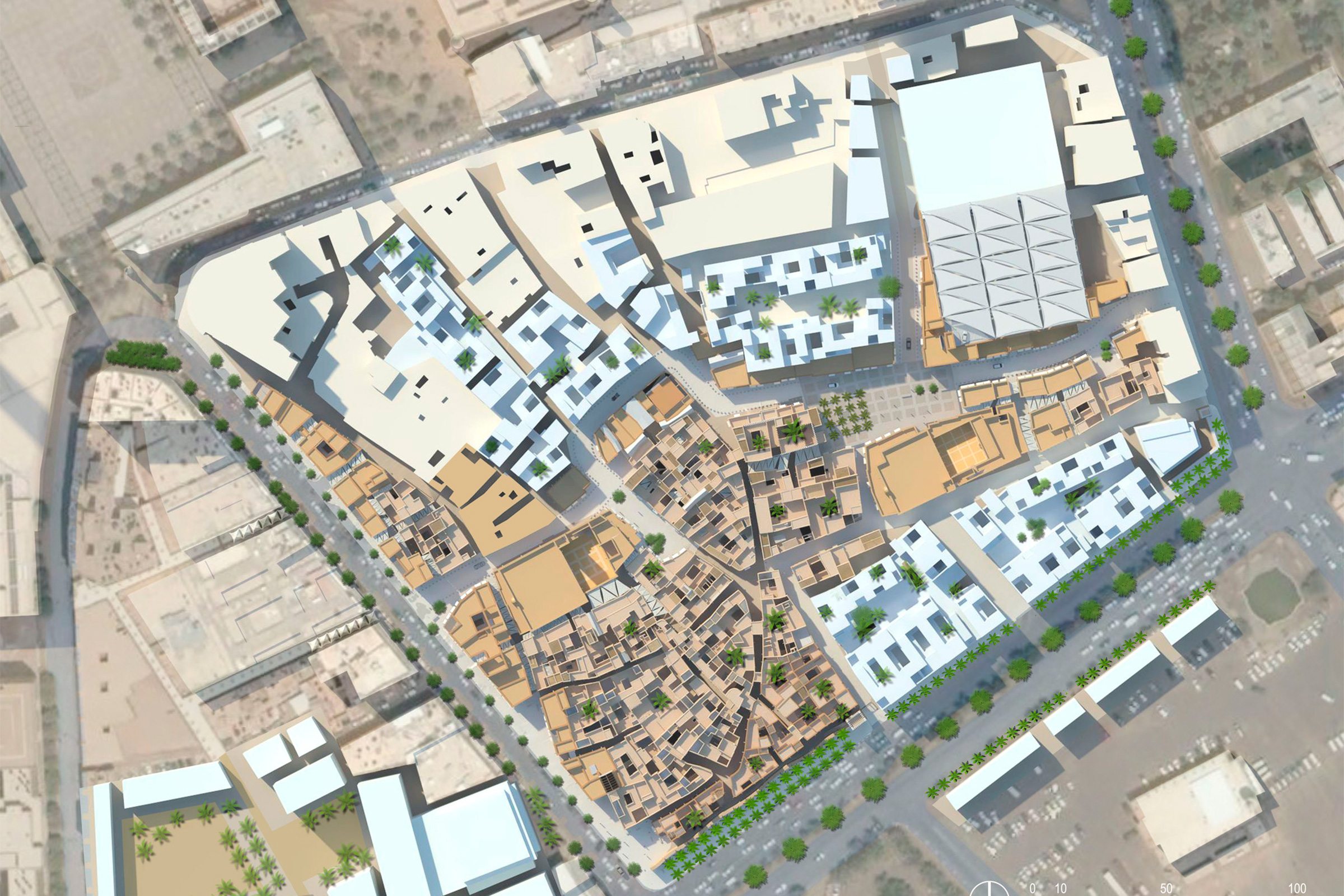This site uses cookies – More Information.
Atturaif Living Museum
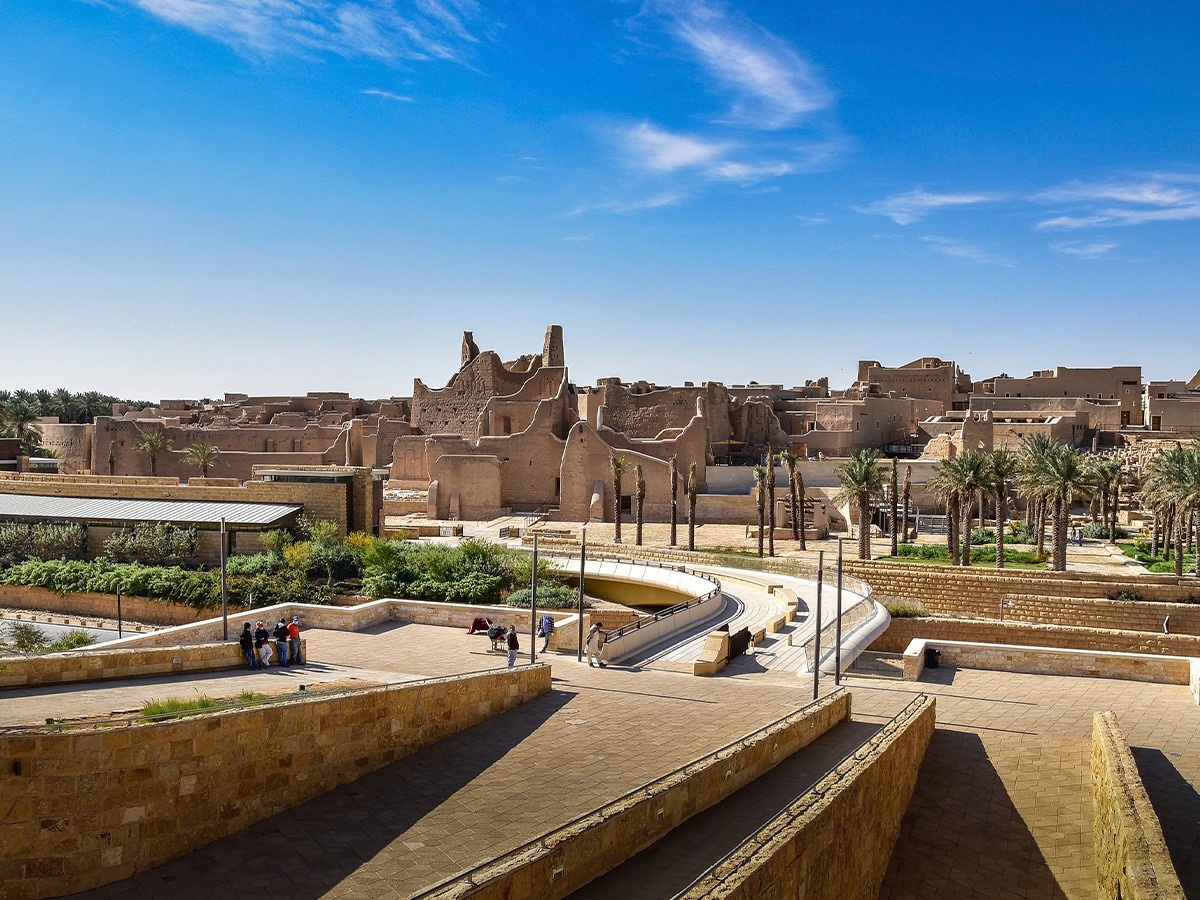
Atturaif is a 17th-century earthen city, the first capital of the Saudi Kingdom, and a UNESCO World Heritage Site. Through a highly sensitive planning and design effort, Ayers Saint Gross transformed the site’s towering mud brick architecture and defensive walls into a visitor center, living museum, and world-class cultural destination. The centerpiece of the heritage site is the preservation and interpretation of Salwa Palace, the original home of the Al Saud ruling dynasty. Though originally envisioned as a single building, the program is purposefully split into three linked experiences to welcome, inspire, and educate visitors.
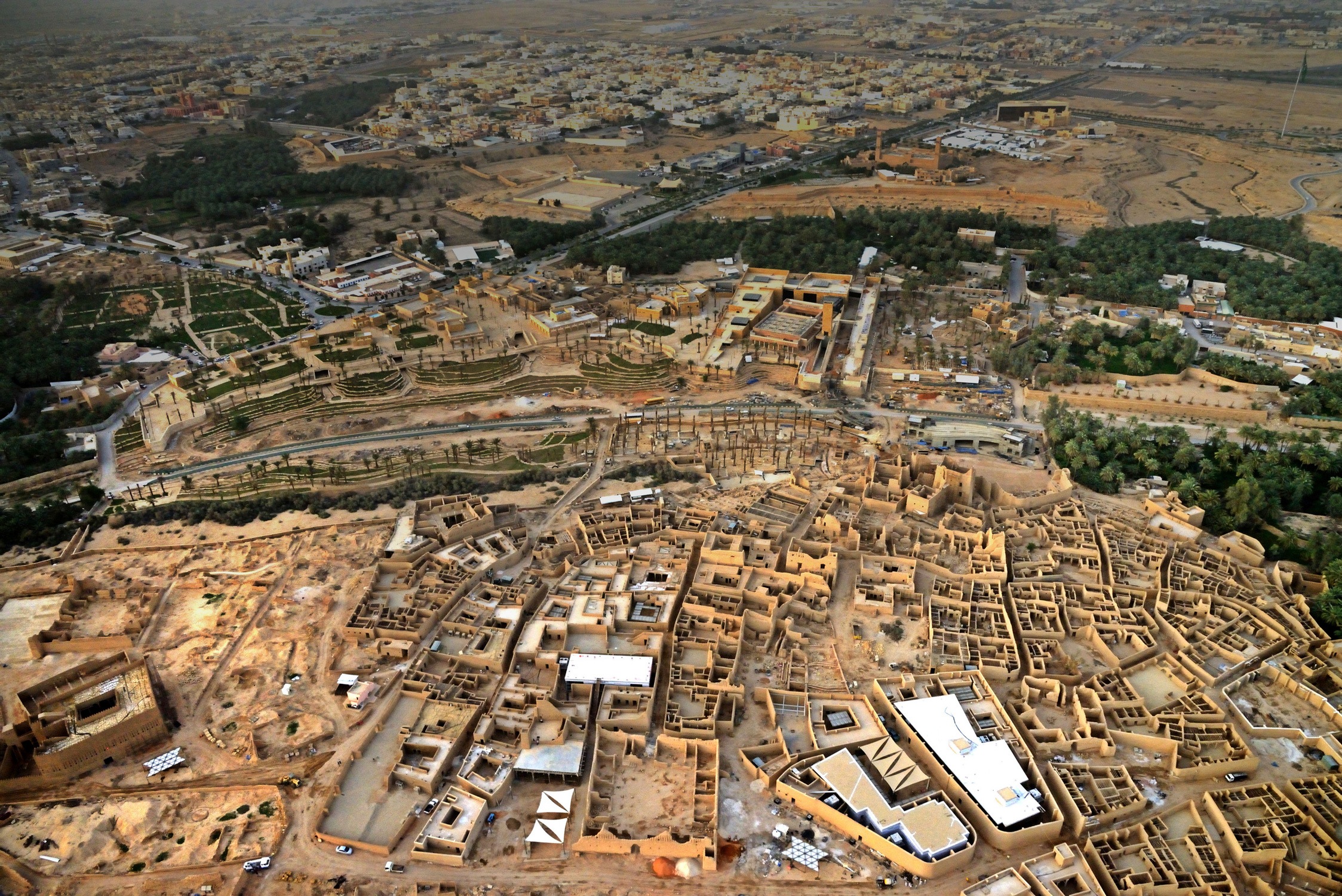
The project began with a master plan to connect three distinct zones: the wadi flood plain, the archaeological ruins, and the historic urban fabric. Each intervention — including a visitor center, demonstration farm, archaeological walkways, exhibition galleries, signage, and multimedia — was designed with a contemporary aesthetic to clearly distinguish new from old.
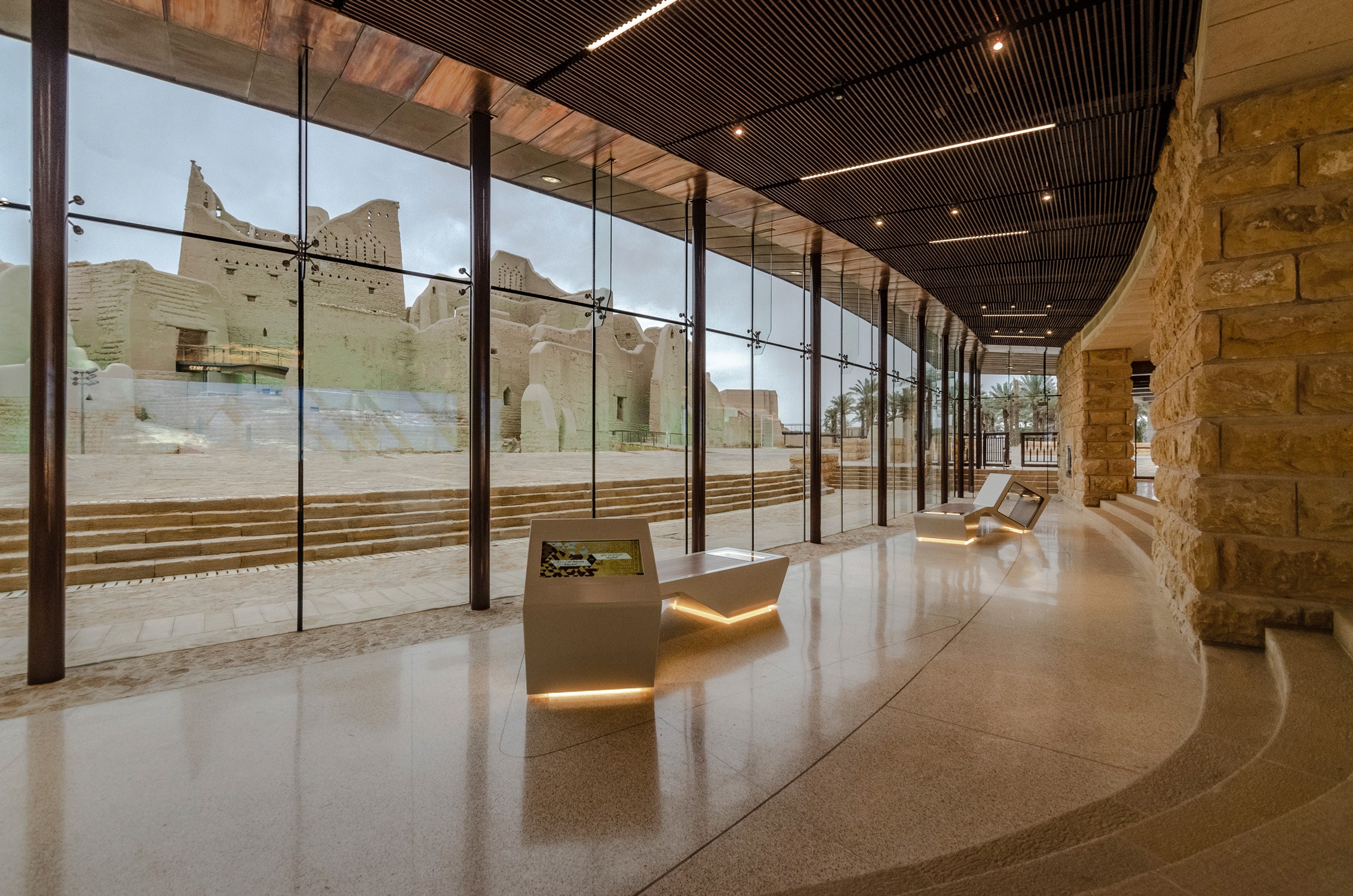
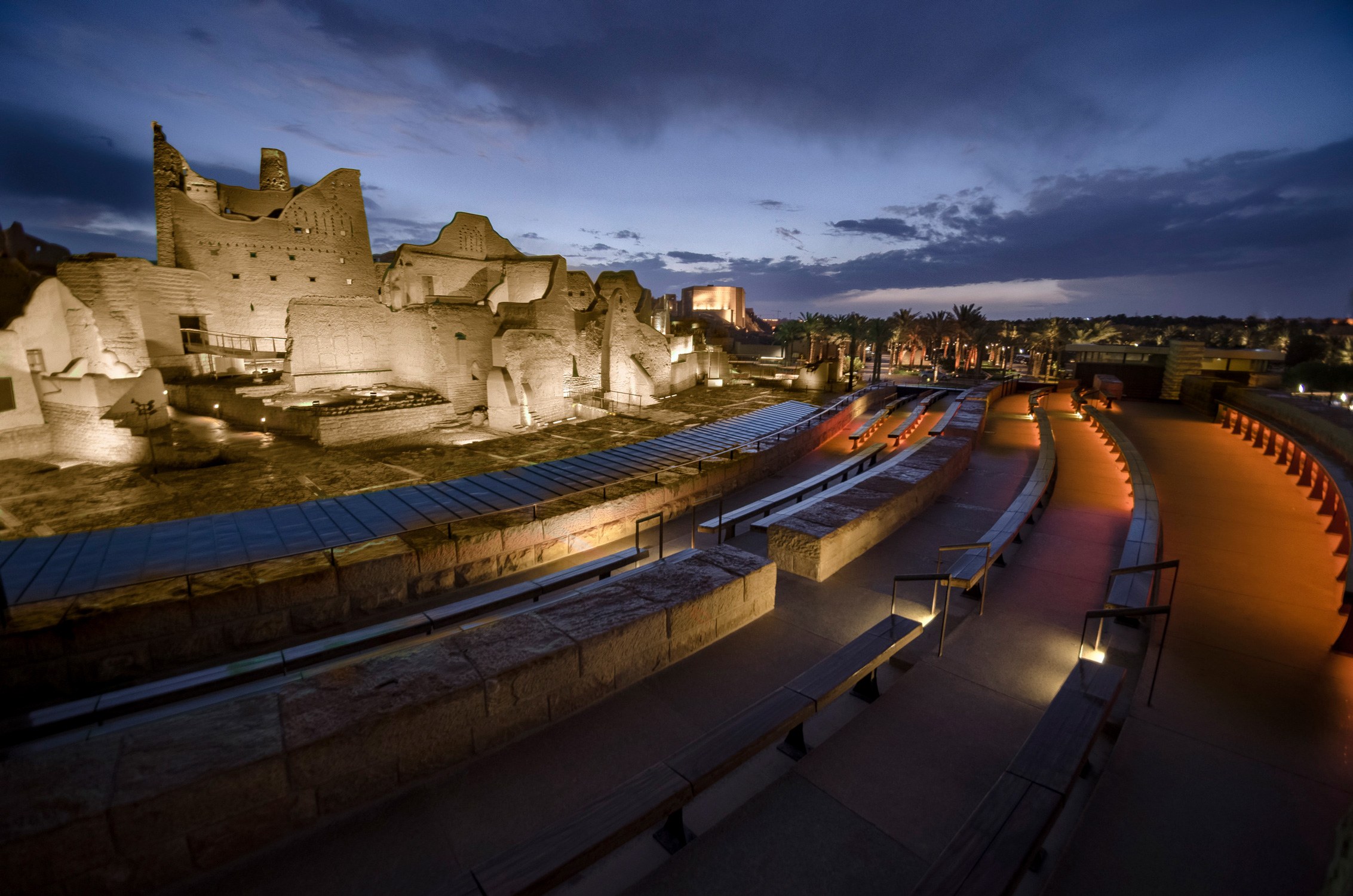
Located in the wadi flood plain, the visitor center echoes the curved landscape of its surroundings, while providing uninterrupted views of the Salwa Palace. Terraces and built-in seating on the roof are invisible from the ground level, while providing an optimal view for evening sound and light shows.
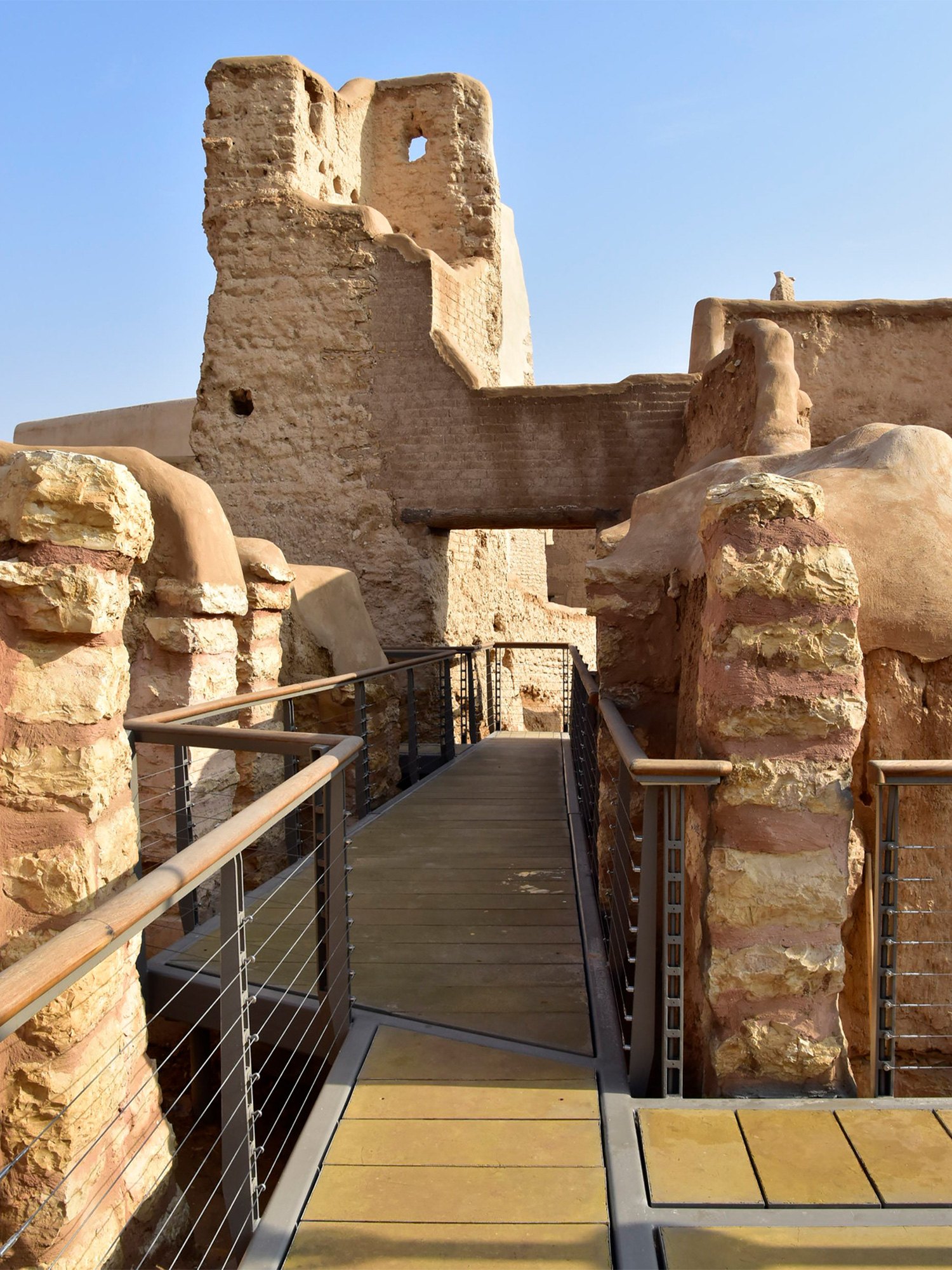
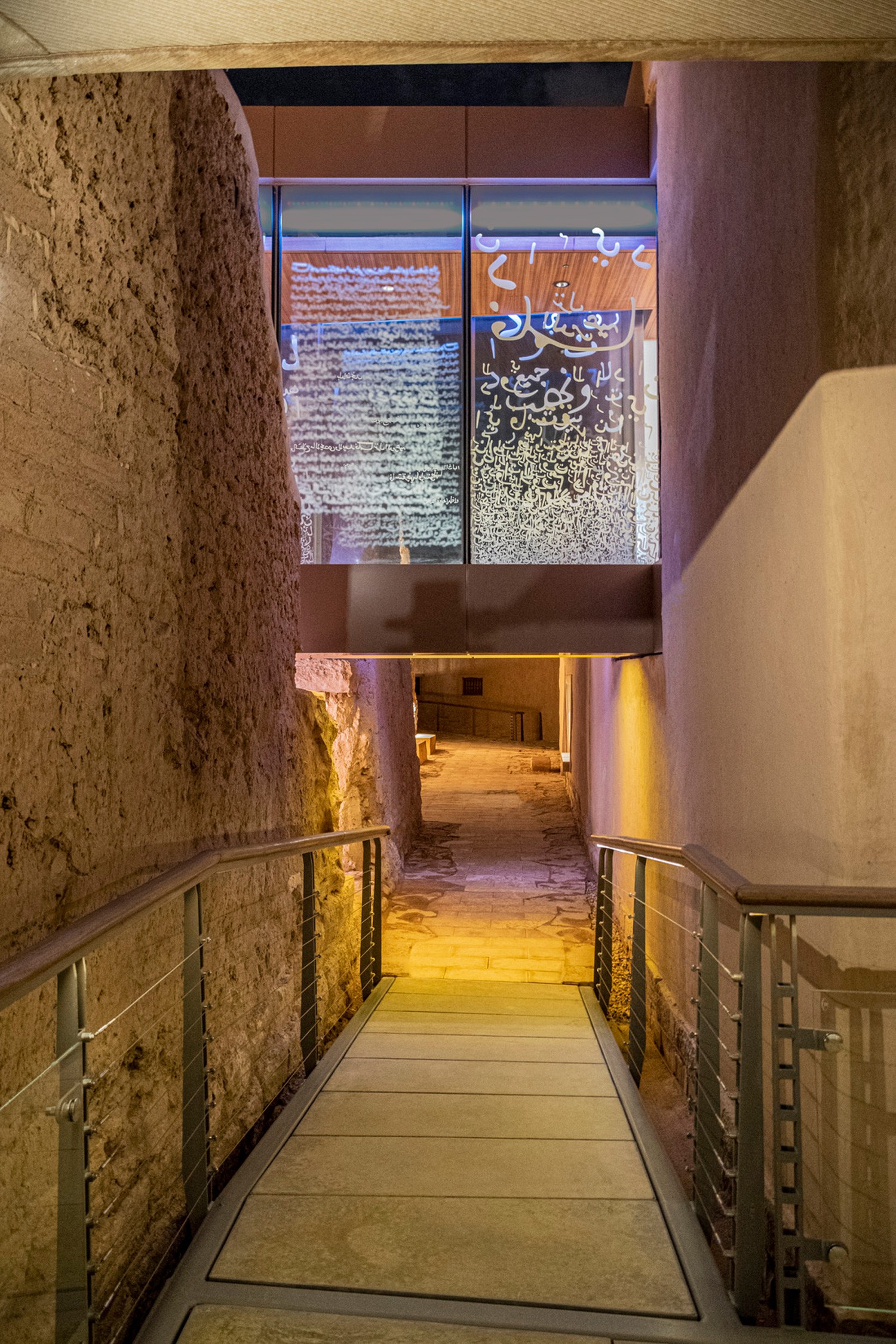
The Salwa Palace Walkway provides unprecedented access to Atturaif’s greatest architectural relic, the 17th–century palace. From the visitor center, guests enter the palace ruins via a 300-meter-long walkway. Threaded through the palace’s important chambers and halls, the walkway minimizes the impact of visitors by creating a clear separation between people, the ruins, and ongoing archeological research.

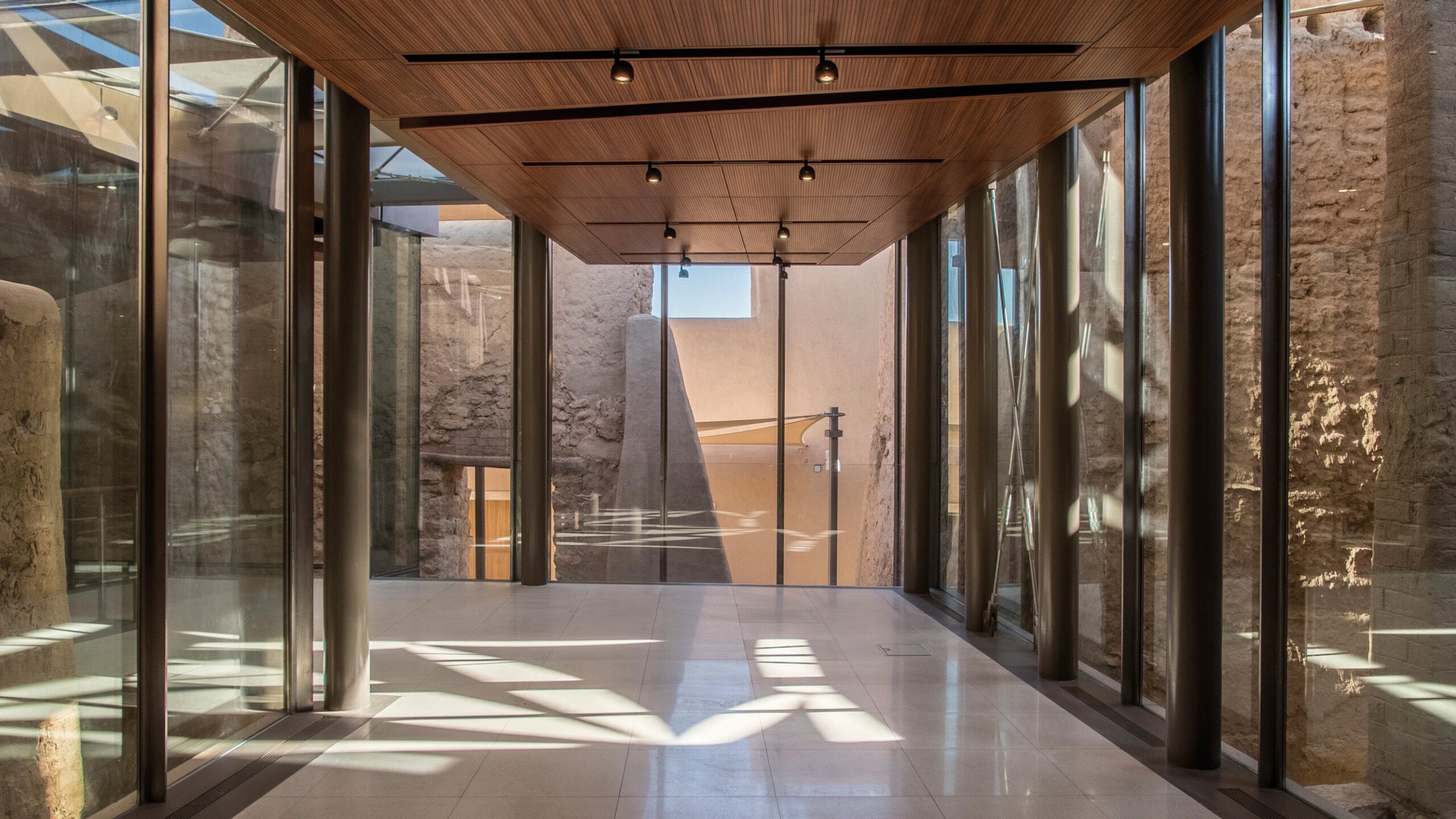
The Addiriyah Museum and Salwa Palace Galleries serve as the dramatic conclusion to the walkway. Galleries snake through the palace ruins, highlighting key archeological features. The museum’s glass cladding provide views of the palace walls as a backdrop, allowing guests to interact with a variety of exhibit media while maintaining a strong connection to Atturaif’s historic setting.
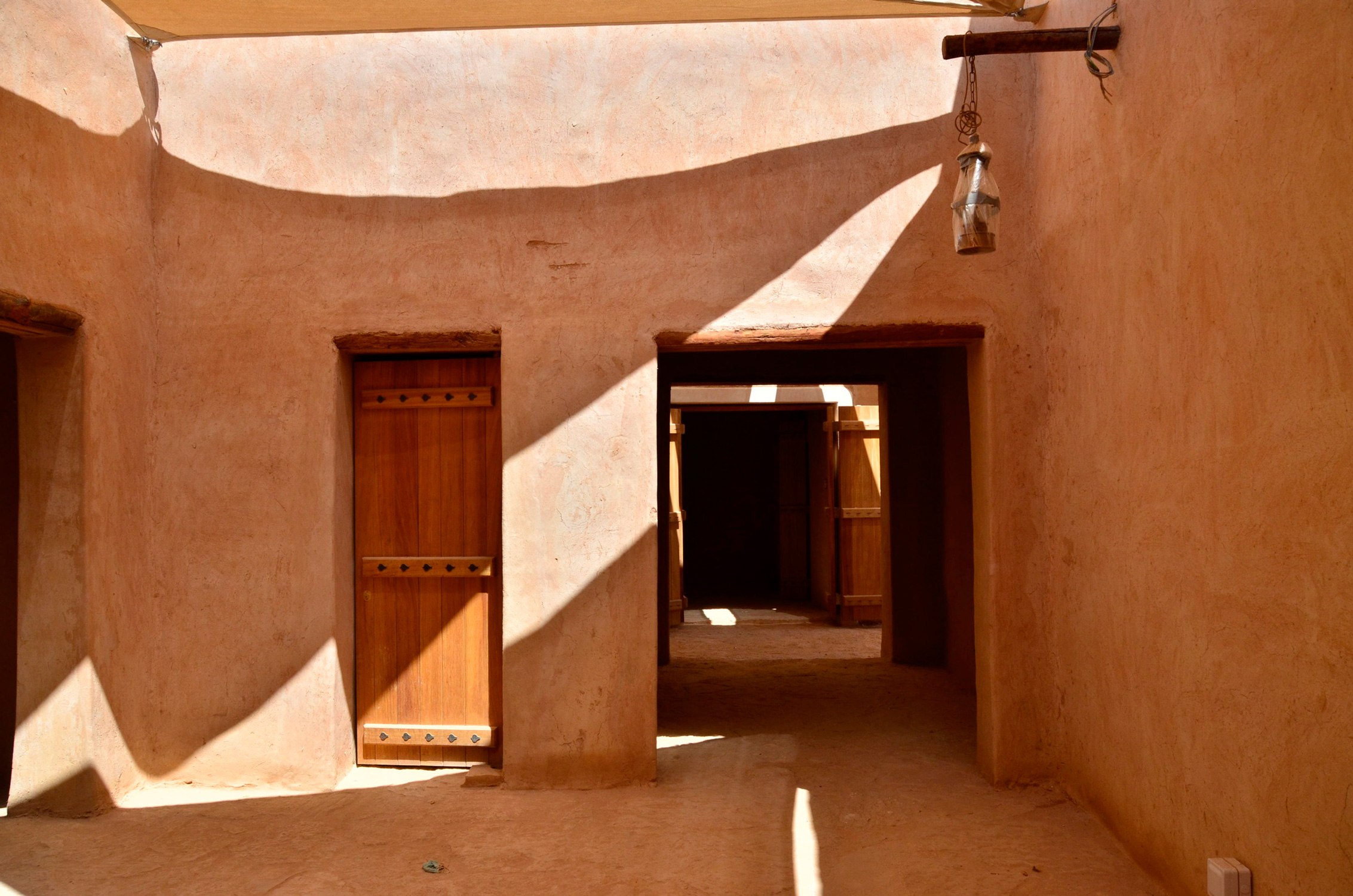
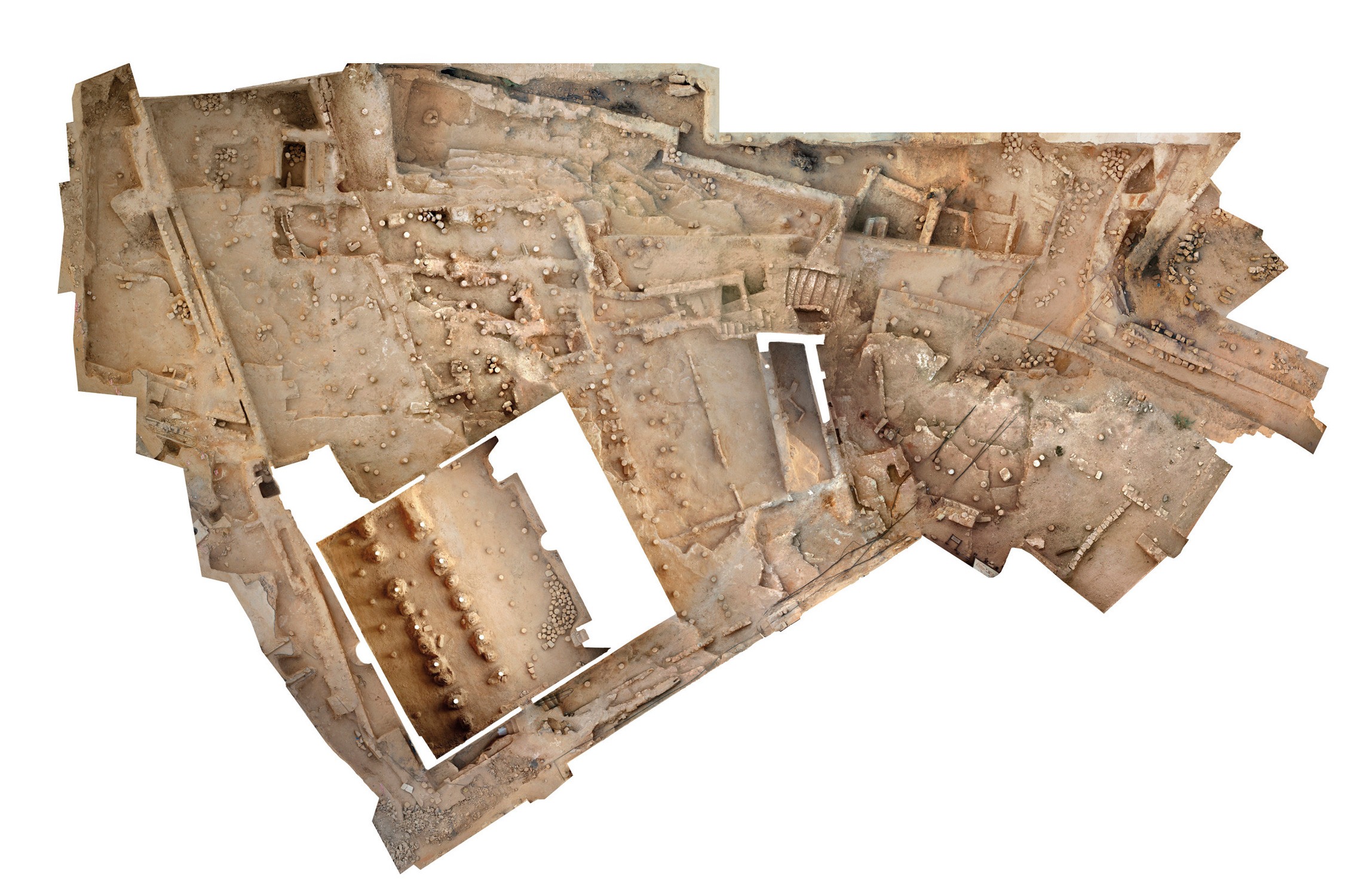
One of the challenges for this project was determining how to integrate contemporary architecture into the ruins as sensitively as possible. Detailed BIM models including the locations and measurements of all artifacts allowed planners and designers to work around the existing ruins with precision. The existing urban fabric along the edge of the site was restored and reused as a souk, or Arabian market.
