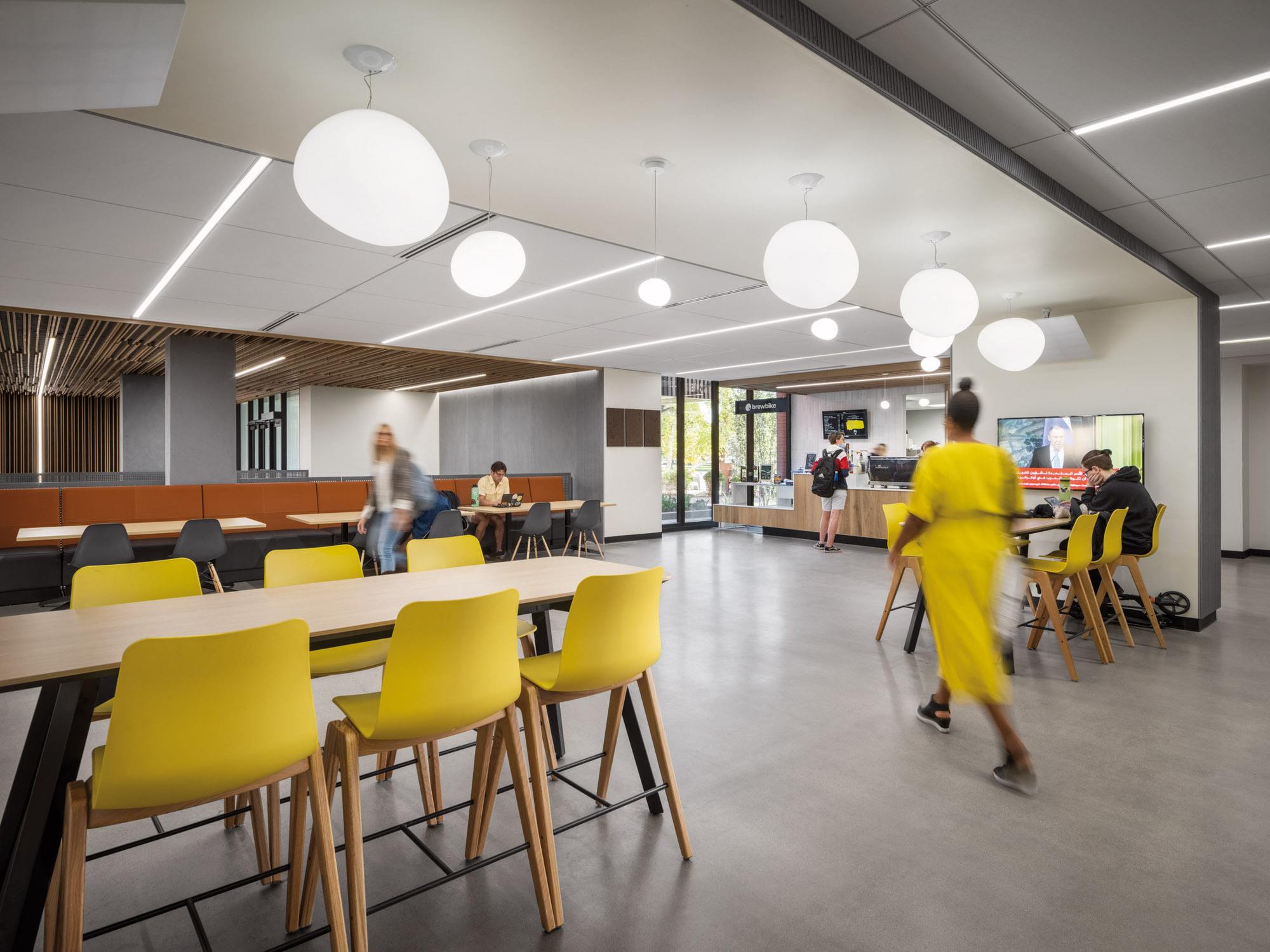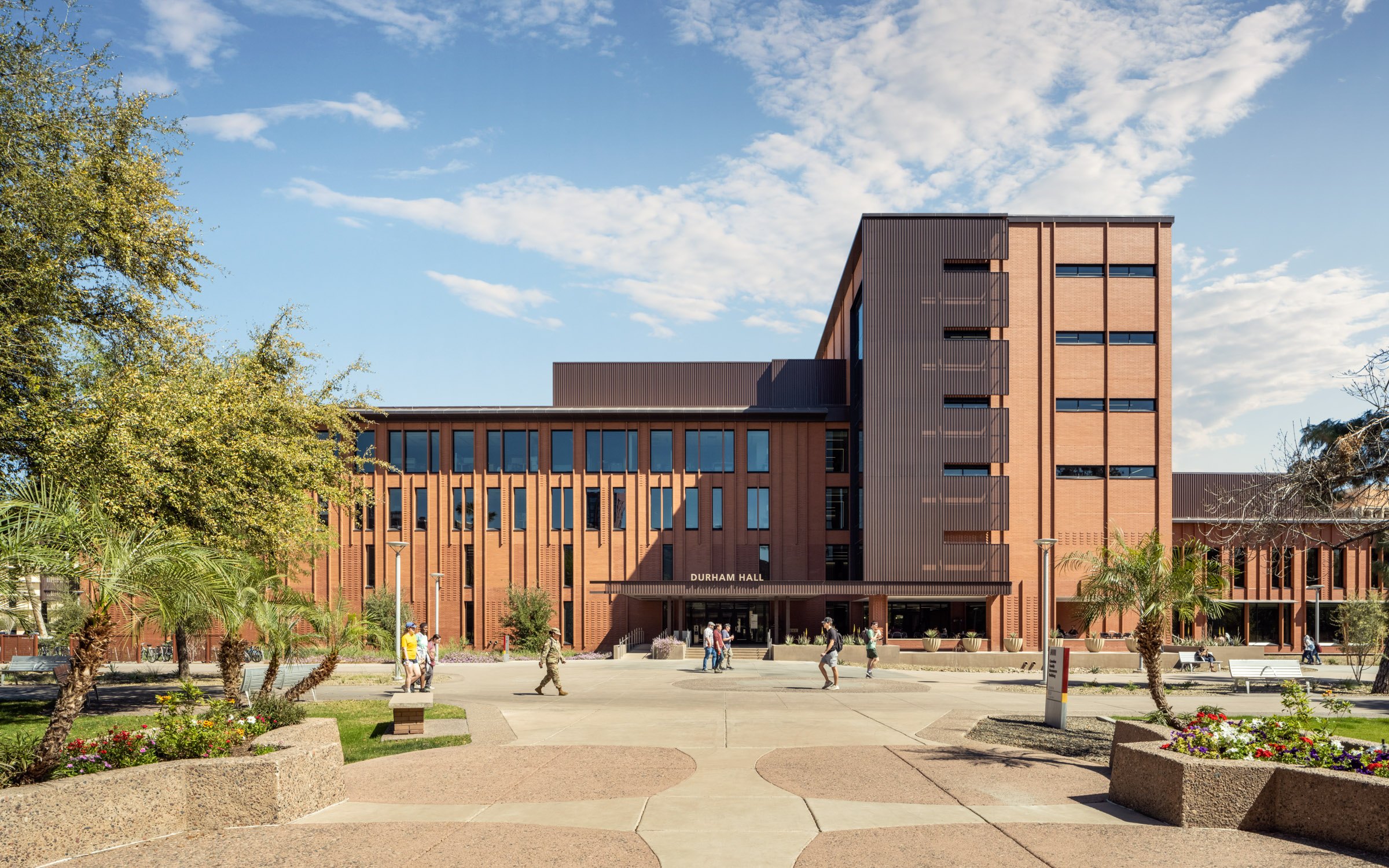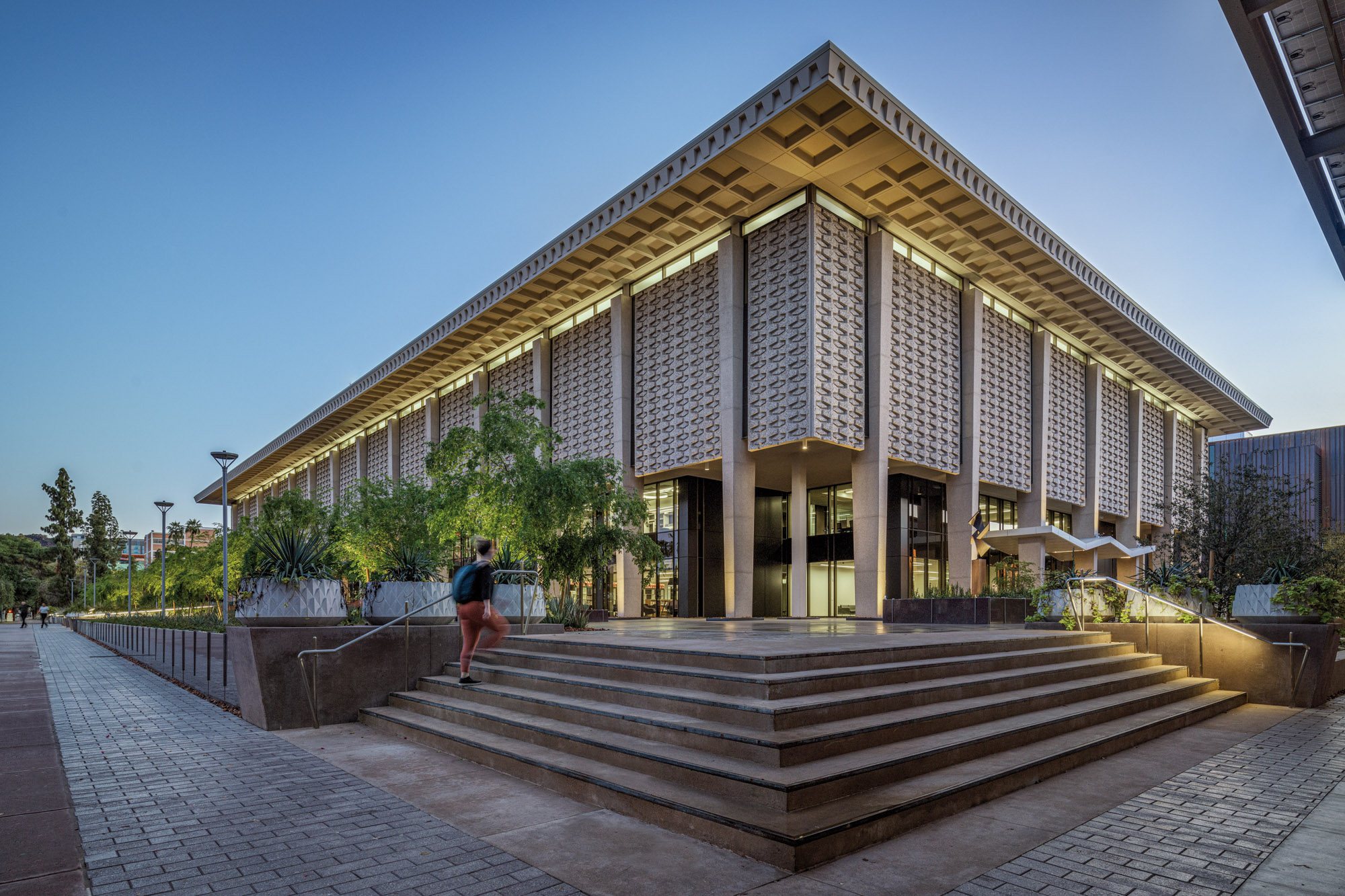This site uses cookies – More Information.
Durham Hall
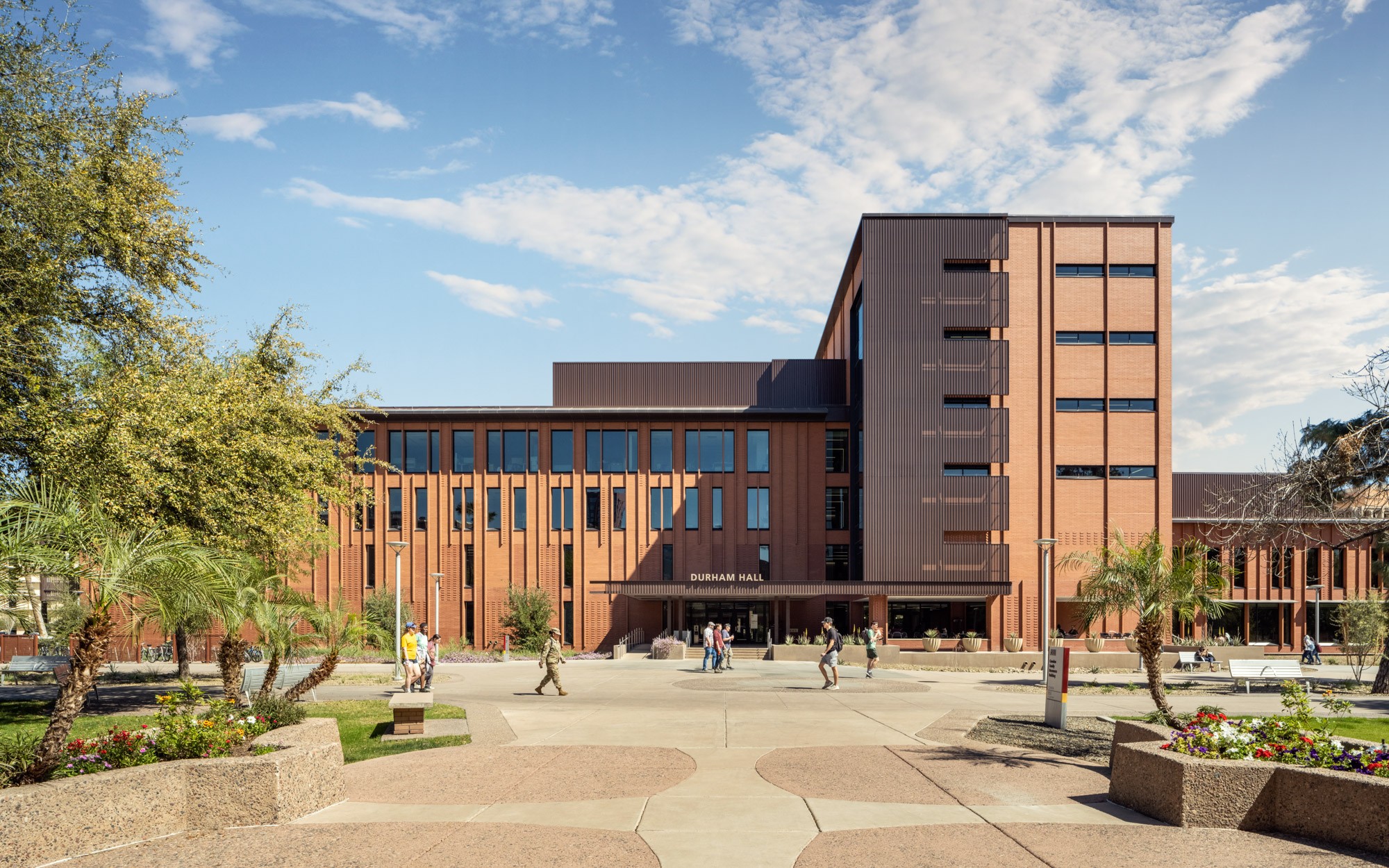
An extensive, phased modernization of Durham Hall at Arizona State University transforms the existing building into a university-wide enterprise asset to meet current and future needs. The renovation of this 1964 building creates a unique gateway experience where the historic and modern styles of campus intersect. In addition to addressing the building’s physical and visual connectivity, the program and design maximizes and enhances existing student spaces for collaboration and learning; improves overall accessibility; and updates the technology and comfort of the building.
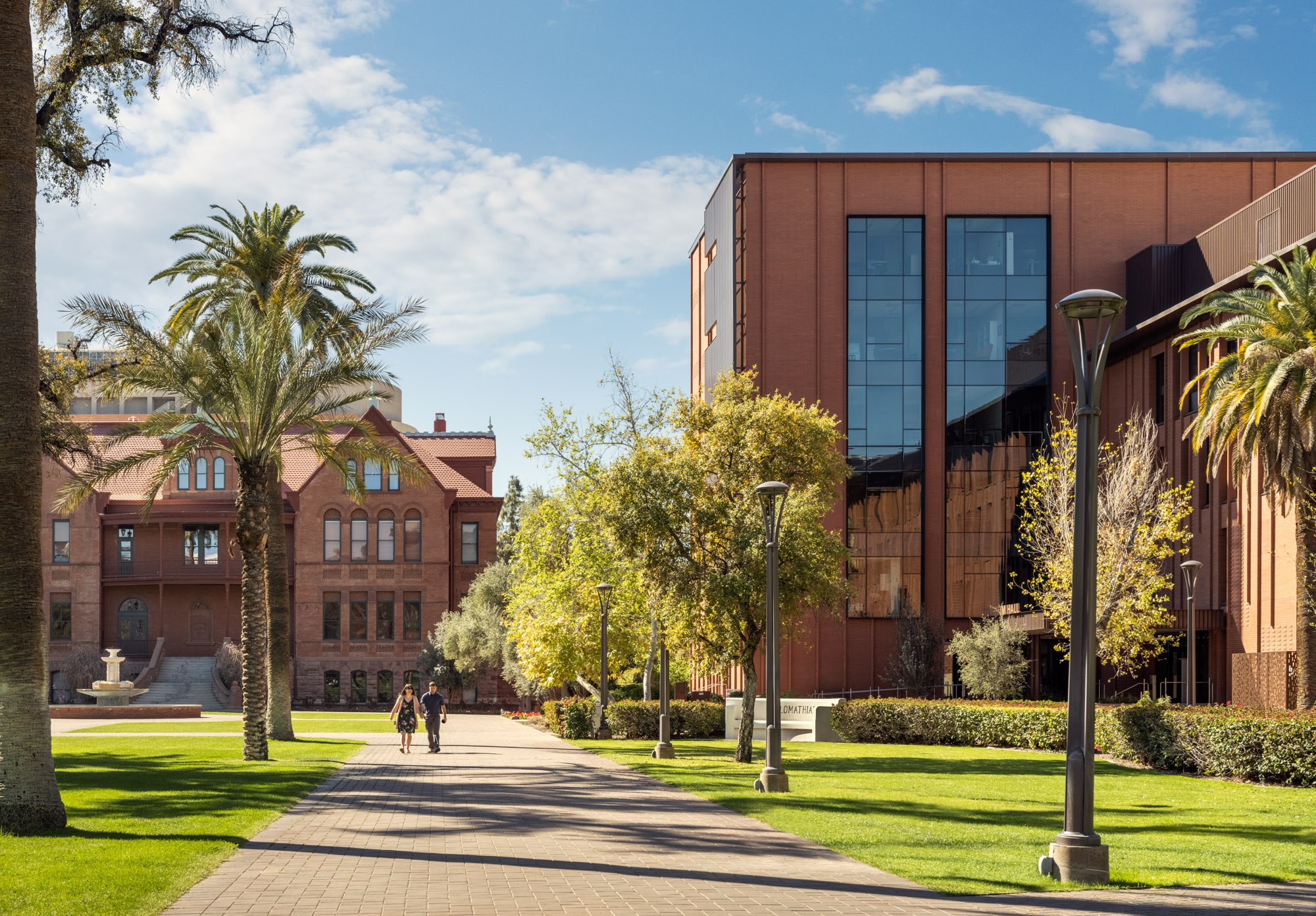
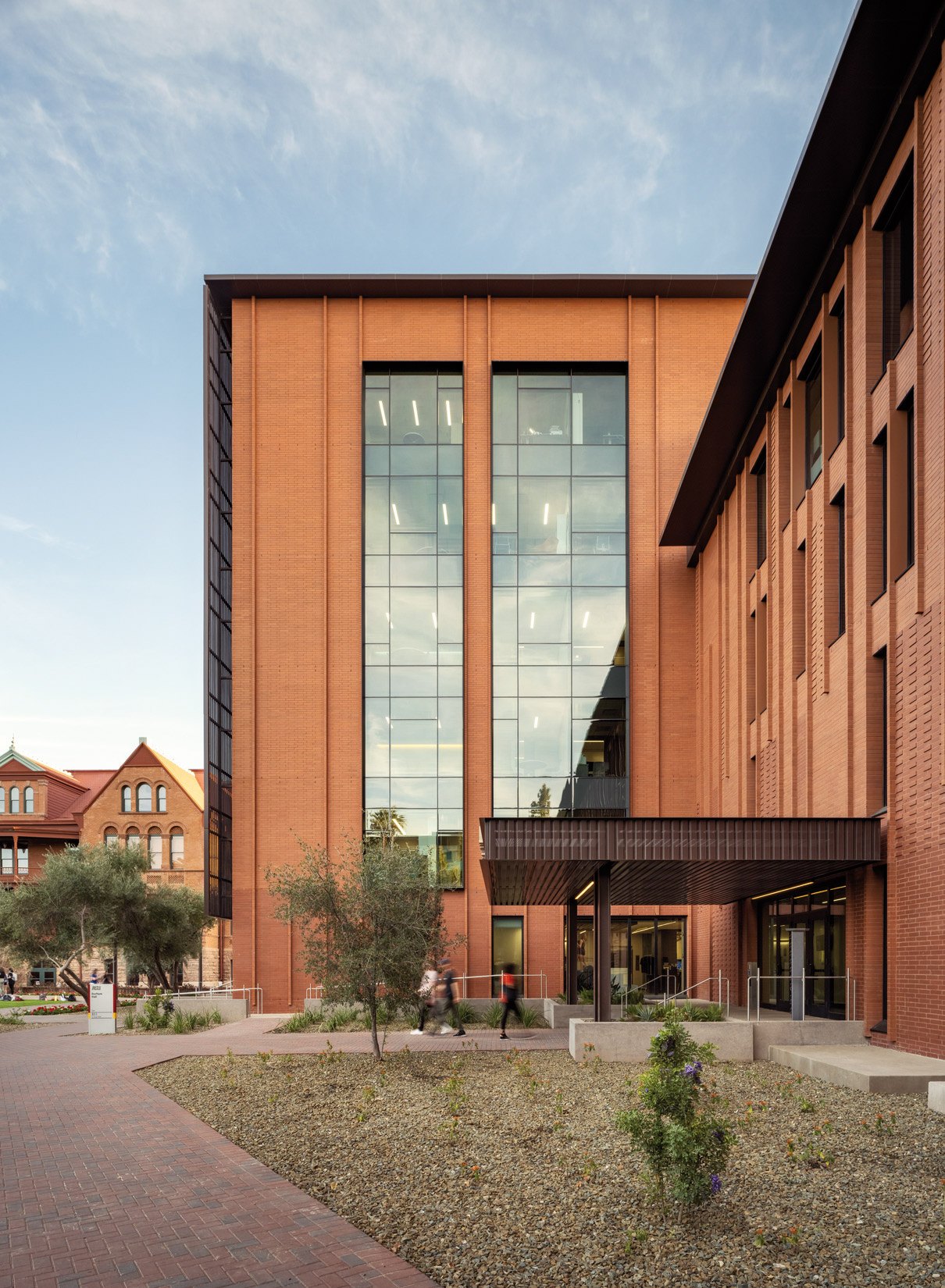
The building is prominently located between Cady Mall and Alumni Lawn — a major campus gateway, and the historic district of campus. The character of the design responds to the historic context in color, size, and proportion, while allowing for modern detailing. Newly aligned east and west entries serve as a campus link for students.
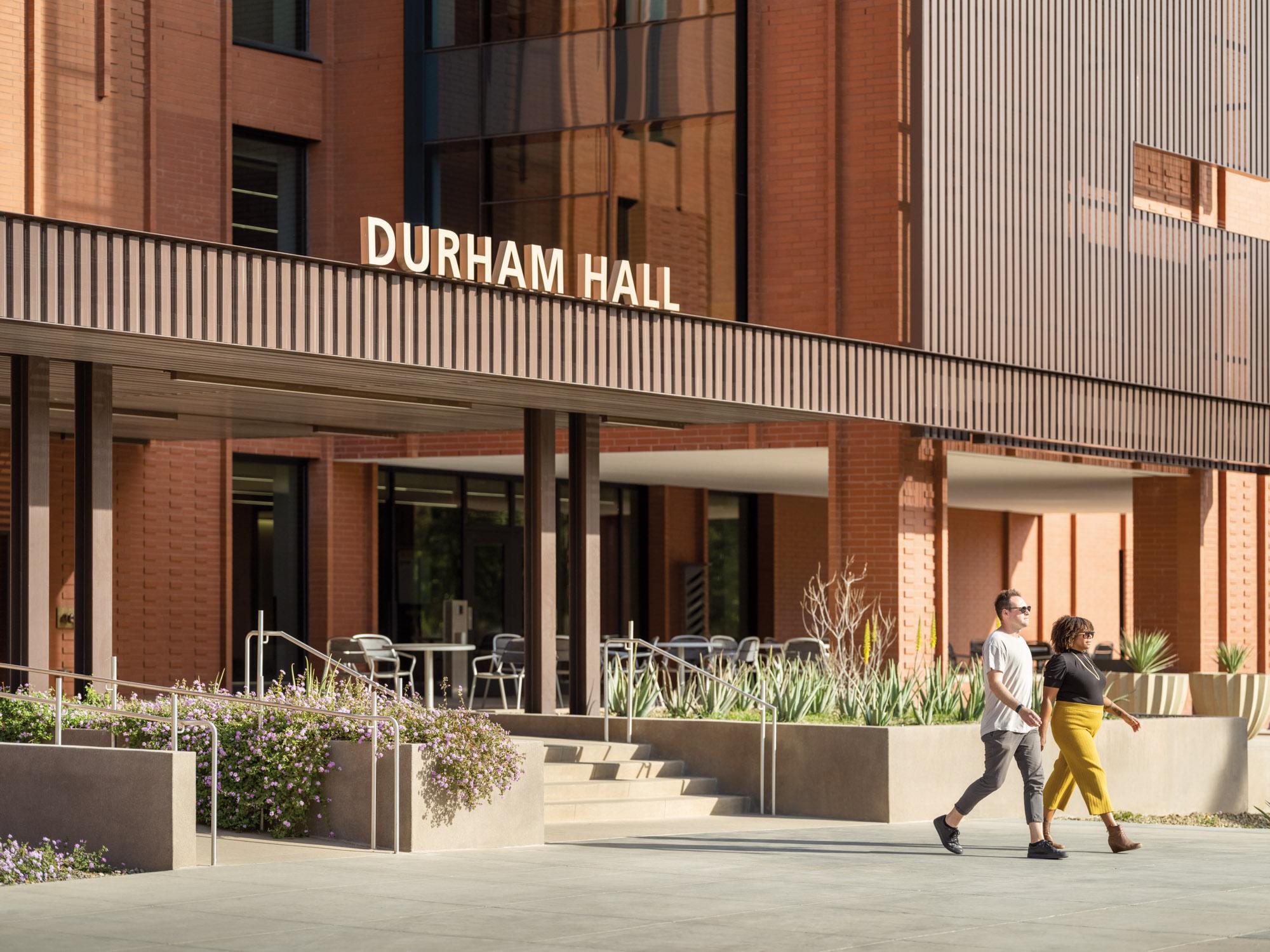
By preserving the building’s original structural frame and adding more glazed openings and access to exterior views, the team transformed what was once a closed, dark space into an open, sunlit environment for teaching, learning, and working.
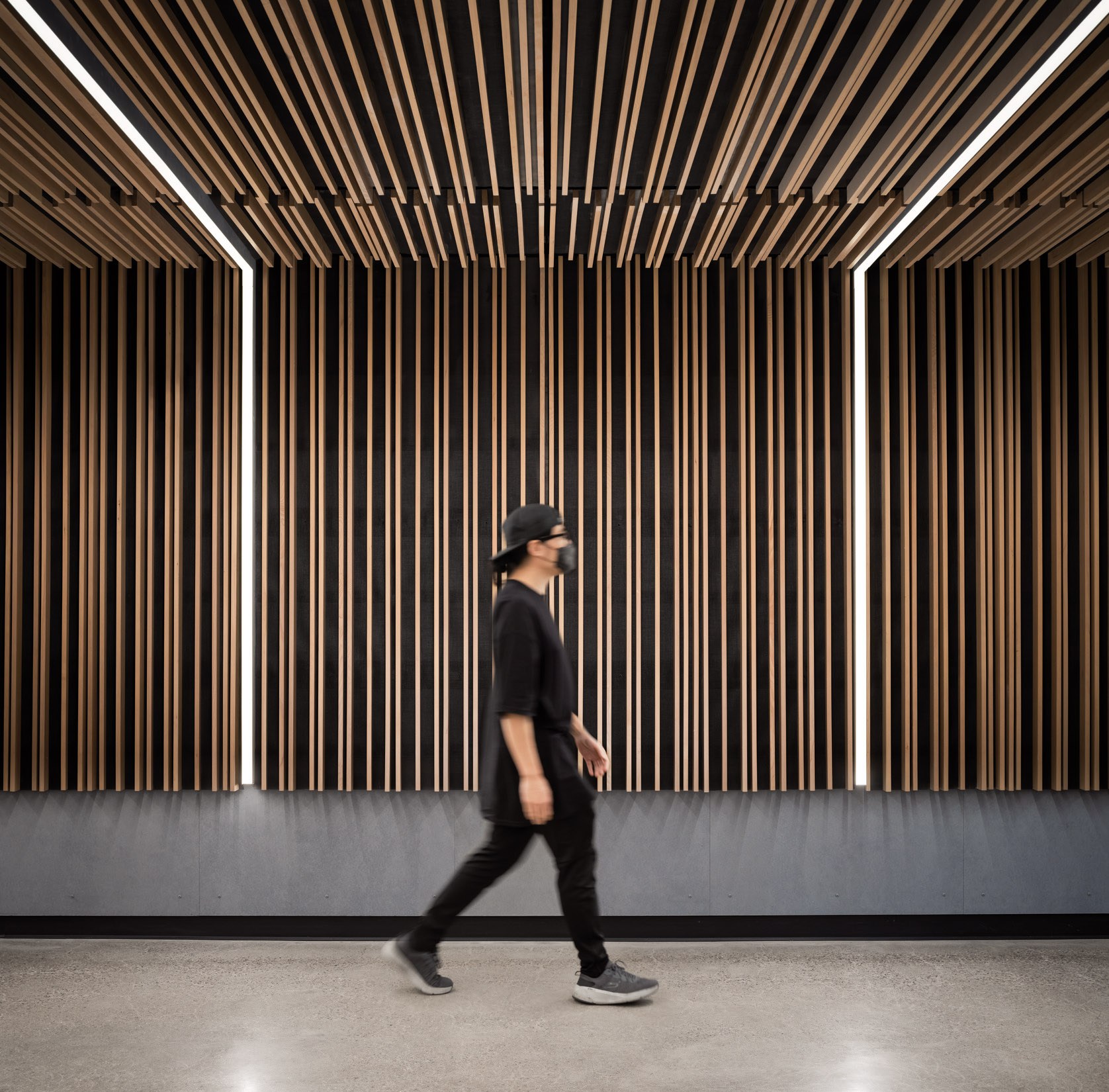
The renovation improved the qualitative experience for the campus community by modernizing the building into a collaborative learning environment. The end result is a more comfortable, accessible space where students can gather, connect, and learn.
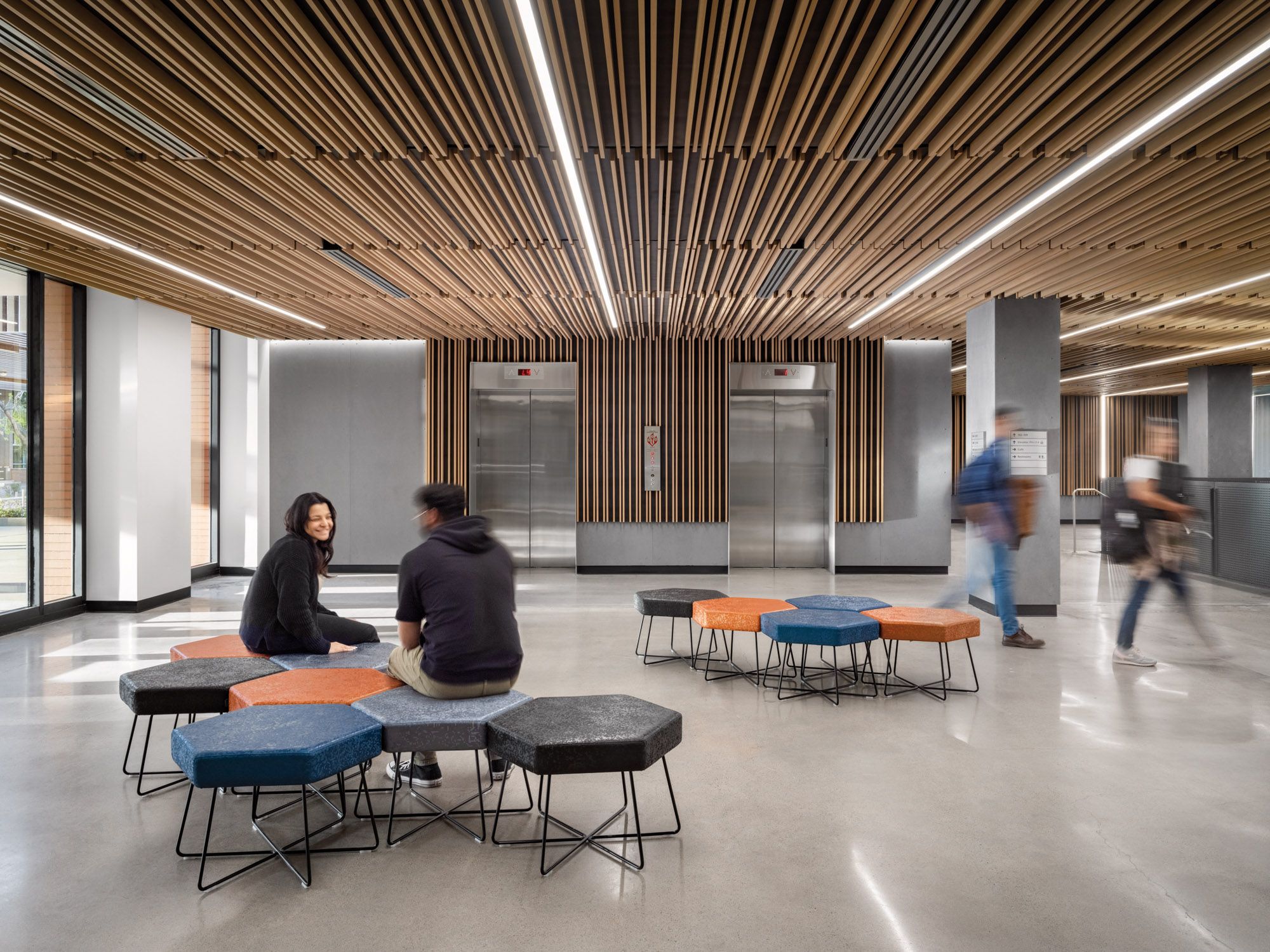
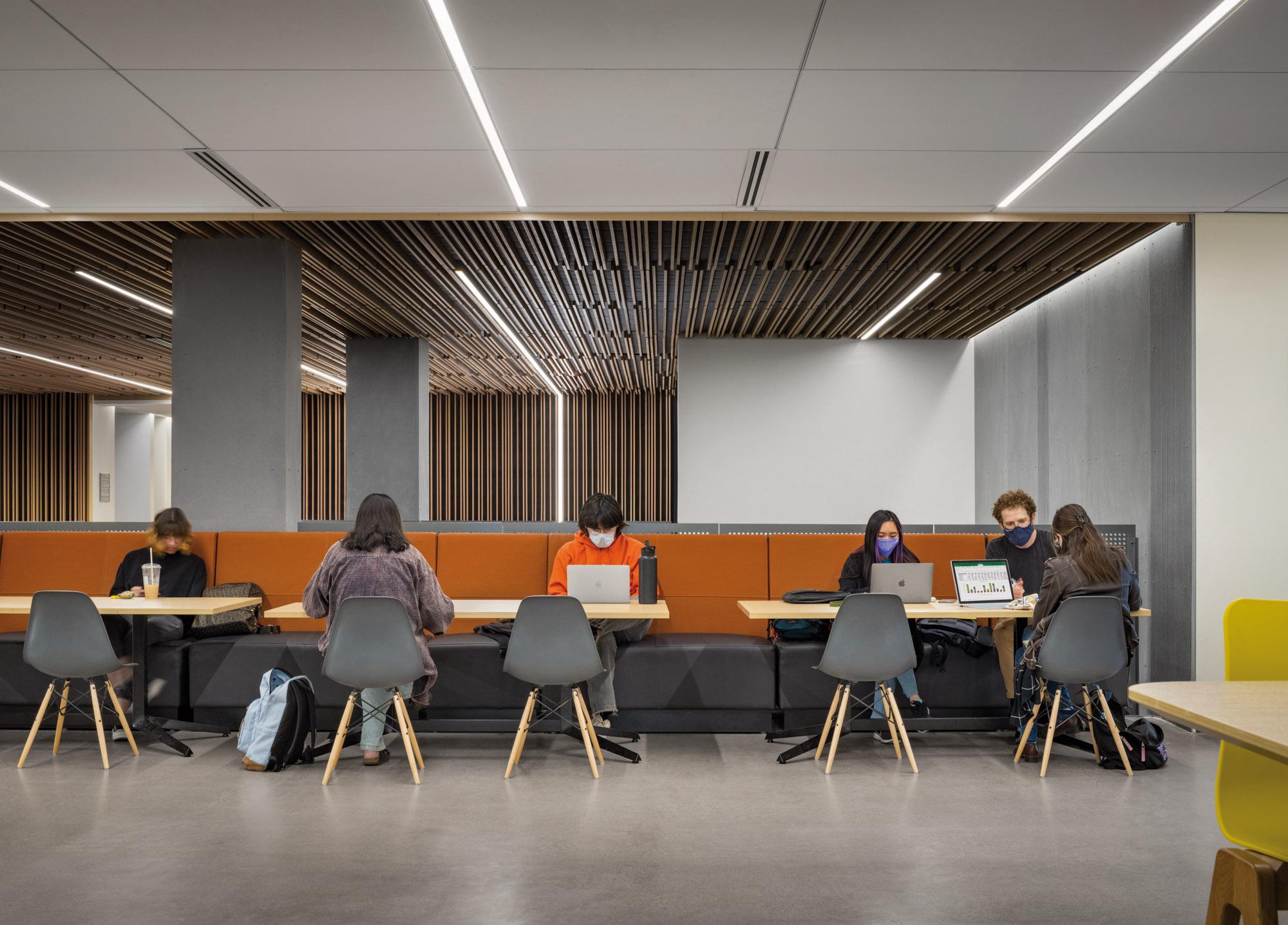
Diverse spaces outside the classroom connect users, students, faculty, and the campus. New circulation spaces allow students to gather for informal breakout sessions and promote student success.
