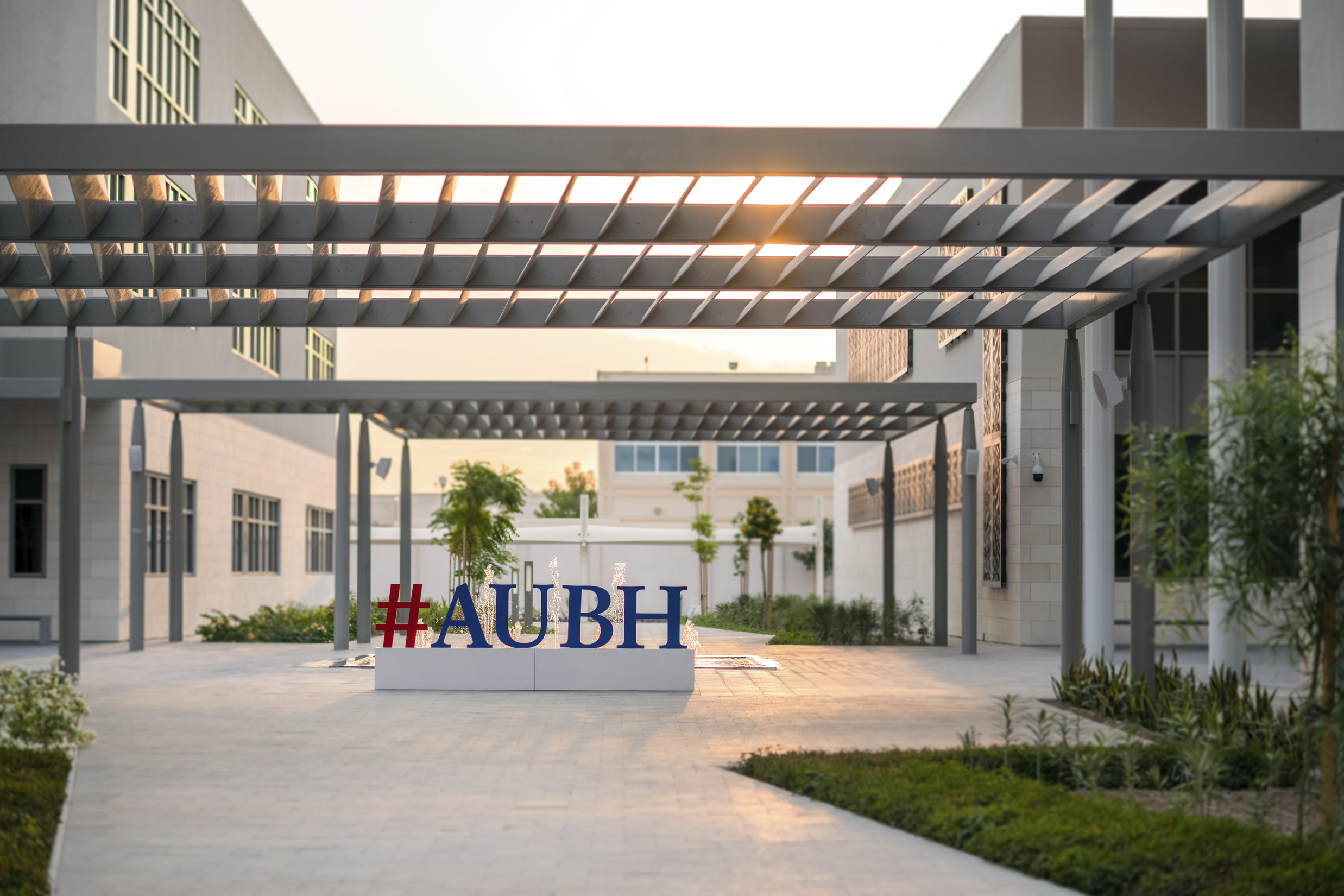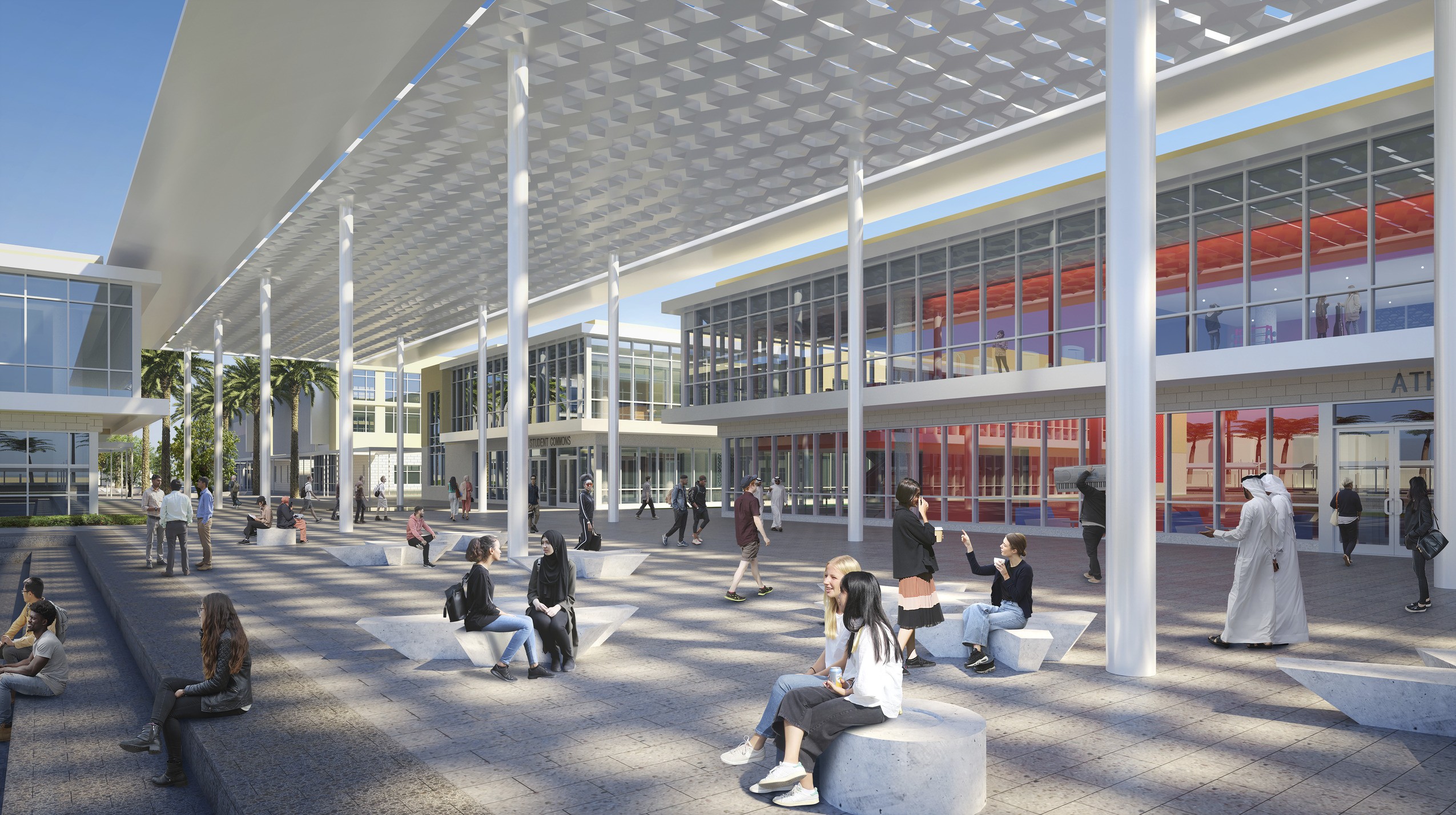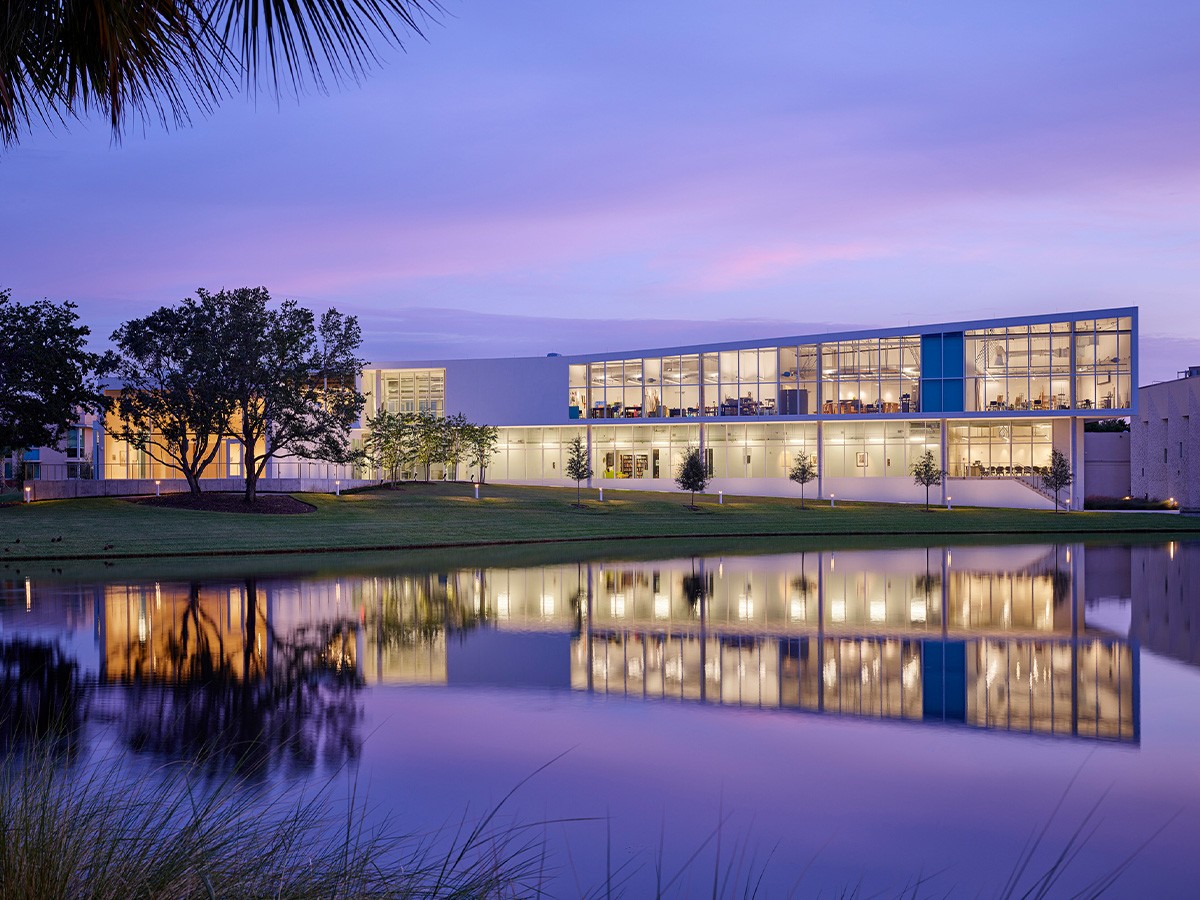This site uses cookies – More Information.
American University of Bahrain Master Plan and Implementation

Designed to accommodate 3,700 students from the region, the American University of Bahrain master plan envisions the general size, scale, and feel of a greenfield campus that will provide students with a co-educational, interdisciplinary education. The vibrant pedestrian-oriented campus is organized around a central open space that facilitates flow and interactions among the communities, while simultaneously creating a shared space for students, faculty, and staff to connect.

After completing the master plan, Ayers Saint Gross designed a campus inspired by the region’s culture. The buildings are welcoming and human-scaled, defining a variety of open outdoor rooms that encourage interaction and recreation.

Each building is uniquely designed in size, scale, and aesthetic to reflect the activities and programs occurring within. This leads to a campus that is easy to navigate, with a distinctive overall look.


Academic buildings have horizontal and vertical sunshade louvers, while civic buildings are recognizable by metal fabricated screens, a nod to geometries in Bahrain. The student life area of campus is designated with a large, perforated metal canopy that filters sunlight into an open pedestrian plaza.

As part of this multi-disciplinary effort, the graphic design studio led a branding effort that included logo studies, environmental graphics, and signage and wayfinding. Understanding the importance of incorporating the school’s identity throughout all spaces, the brand extended to exterior and interior signage as well. The graphic design team worked with the interior design team in selecting color palettes for feature walls to give each building a distinct identity. The team drew design inspiration from the architecture and interior finishes of the buildings and elements of the surrounding environment.

The surrounding buildings have large expanses of windows facing the plaza to facilitate visual connections between people inside and outside the buildings.

