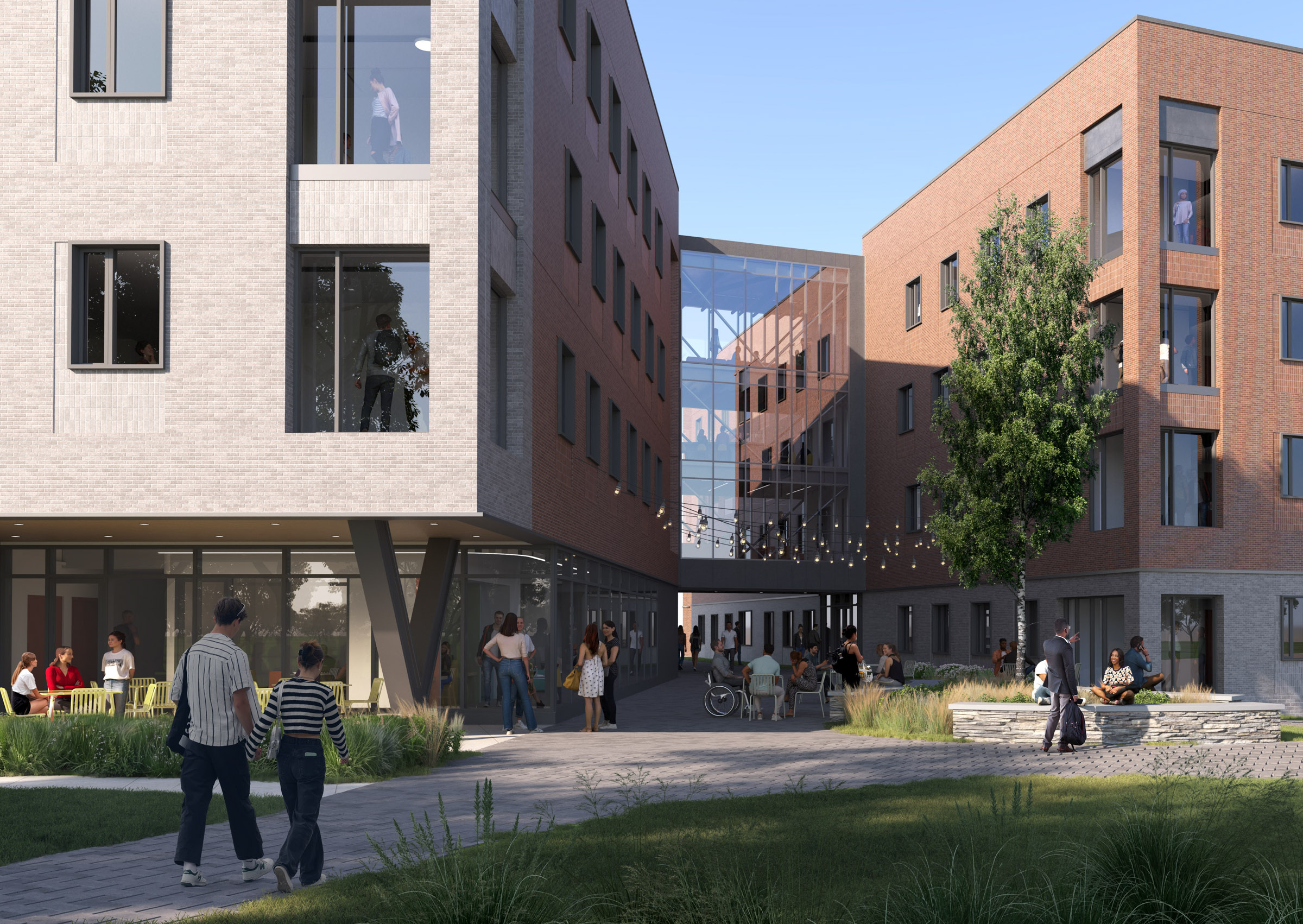This site uses cookies – More Information.
xučyun ruwway Graduate Student Housing
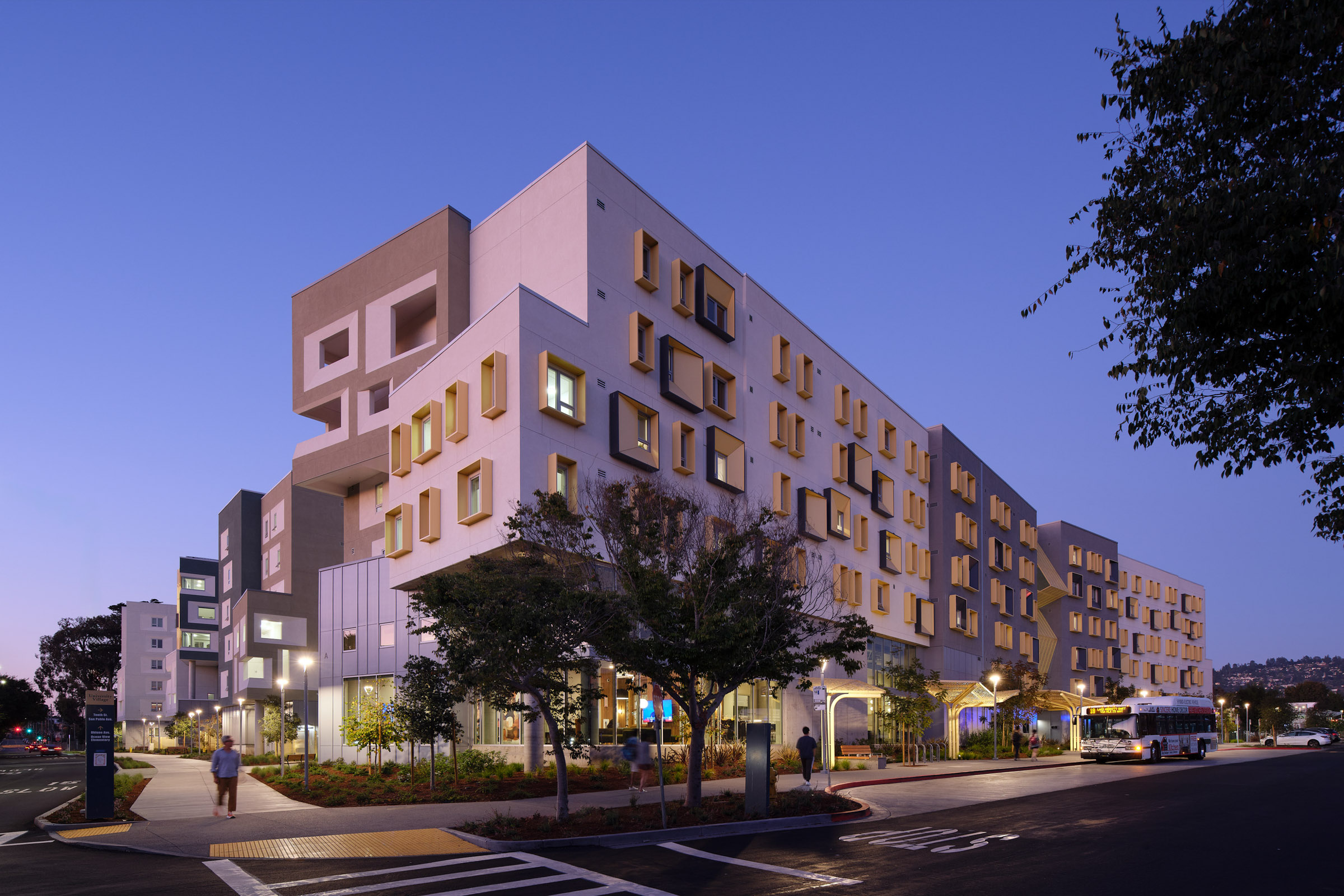
286 units
761 beds
The xučyun ruwway (HOOCH-yoon ROO-wai) Graduate Student Apartments in University of California, Berkeley’s University Village house 761 students in apartment-style units. This American Campus Communities partnership project advances the University of California’s affordable housing goals. To optimize density and site capacity, the design team emphasized programming and massing studies from the beginning. There was careful consideration given to context, appropriateness of scale, orientation, and sustainability.
xučyun ruwway means “our homeland house” in Chochenyo, which is the language of the Ohlone people. This is the first time UC Berkeley has chosen a name in any Indigenous language, consulting with local tribal groups during the process.
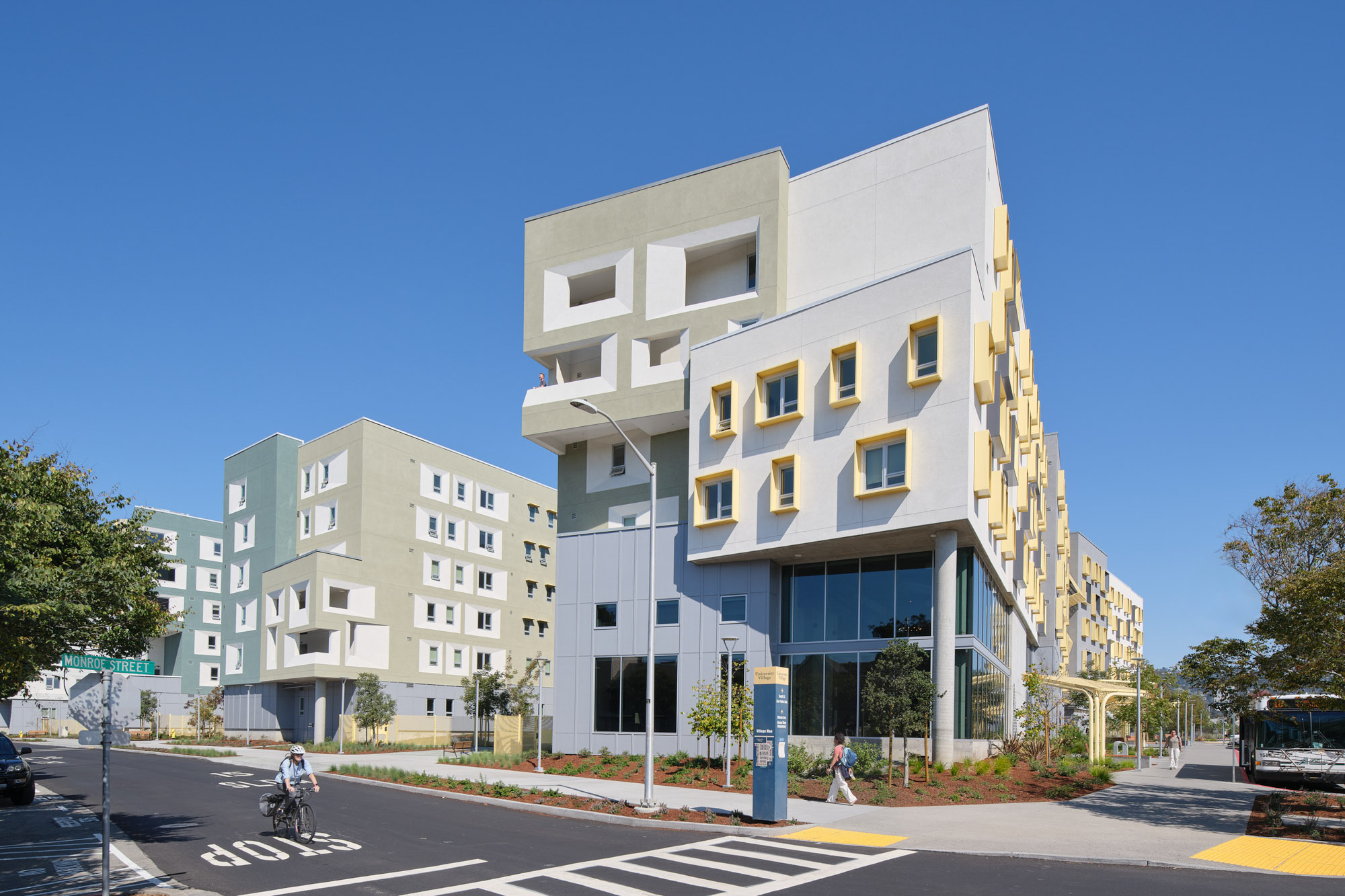
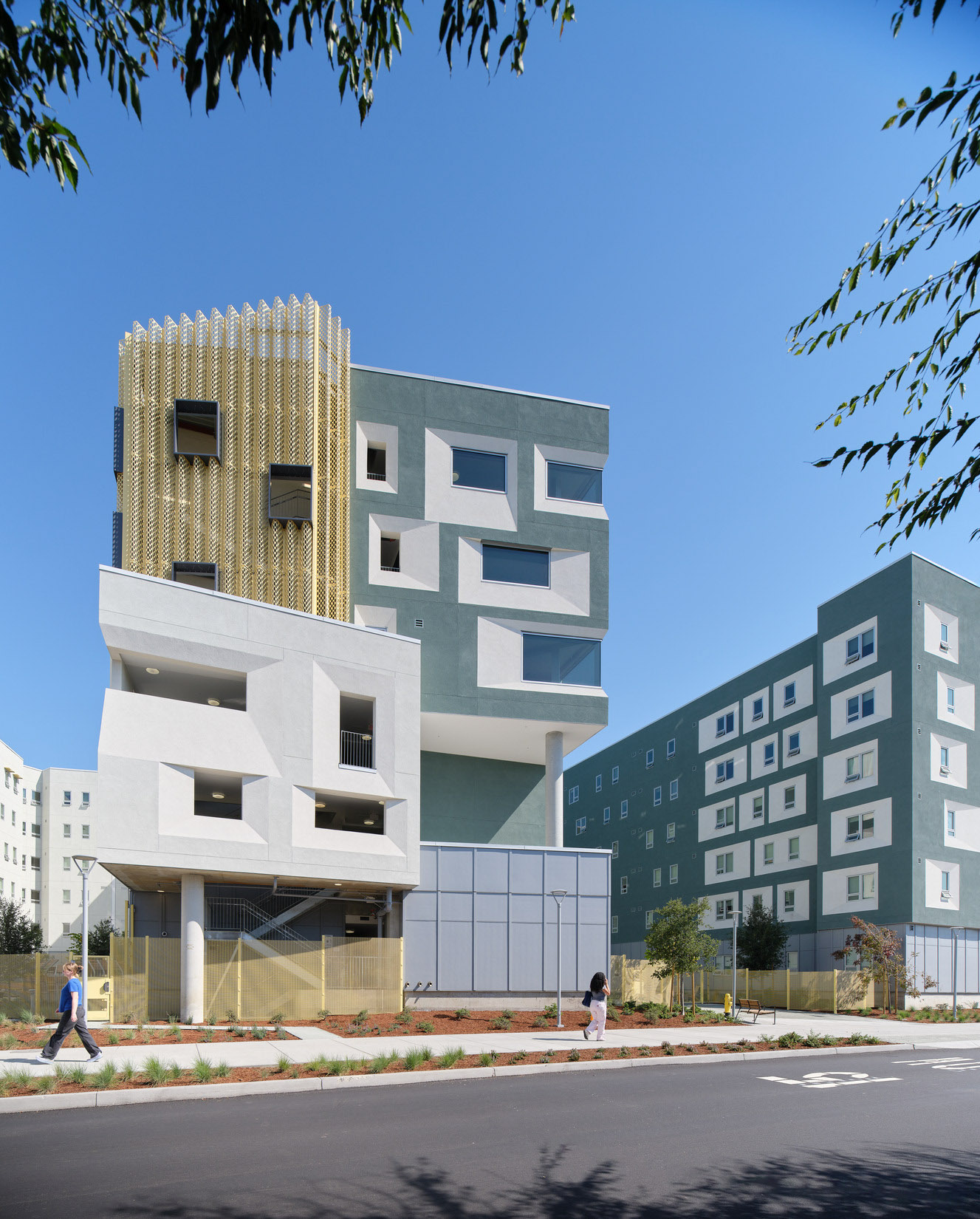
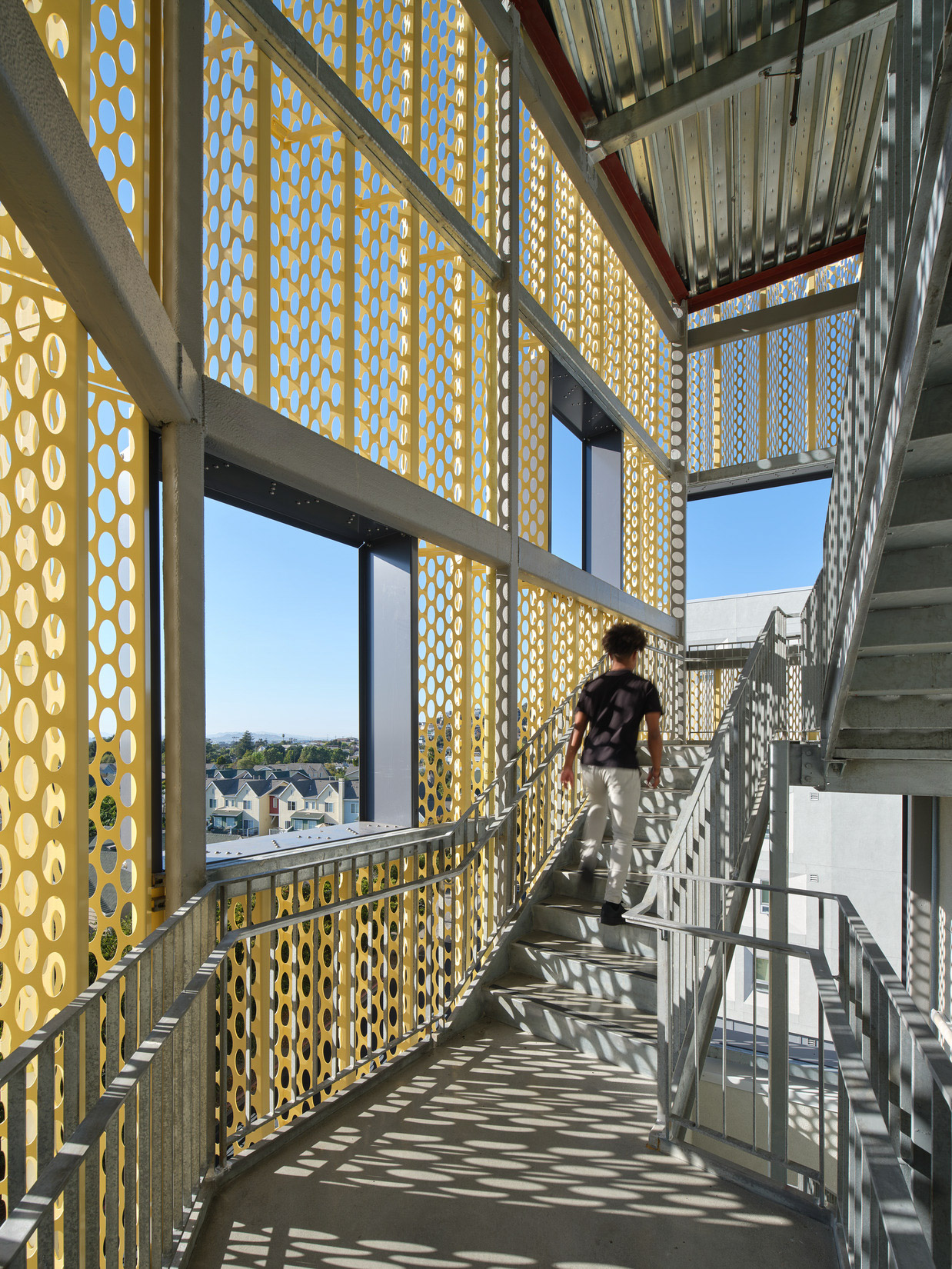
Four housing wings are angled for optimal solar orientation, shading, and views. The west end of each wing is uniquely designed to integrate open stairways and balcony landings with small study rooms offering spectacular views of the bay, bridges, and downtown skyline.
The Jackson Street edge is designed as a linear park with a wide multi-modal path and pedestrian-scale lighting and landscaping connecting the courtyards. The west ends of the housing wings are expressed as two- to three-story volumes in a nod to the scale of the University Village family housing lining the street. Metal screens wrap open stairs and elevator lobbies becoming shade canopies, gates, and fencing.
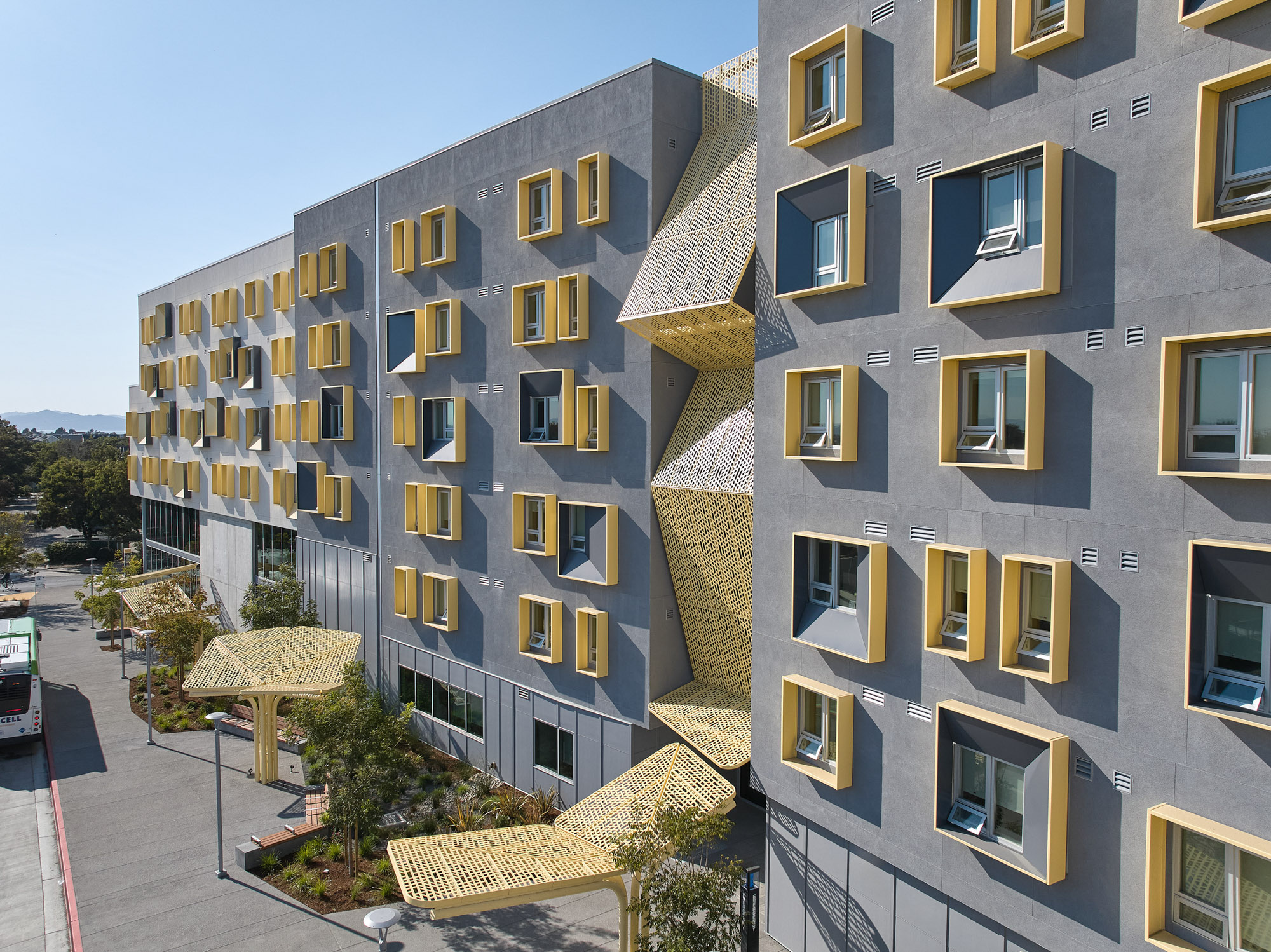

The front facade creates an active urban edge with connectivity to adjacent retail uses. The multi-modal transit plaza serves the AC Transit route to the main campus with bus pull-ins, a dedicated drivers lounge, and shaded bus stop seating. Bike facilities include racks for visitors and a screened-in bike room for residents.
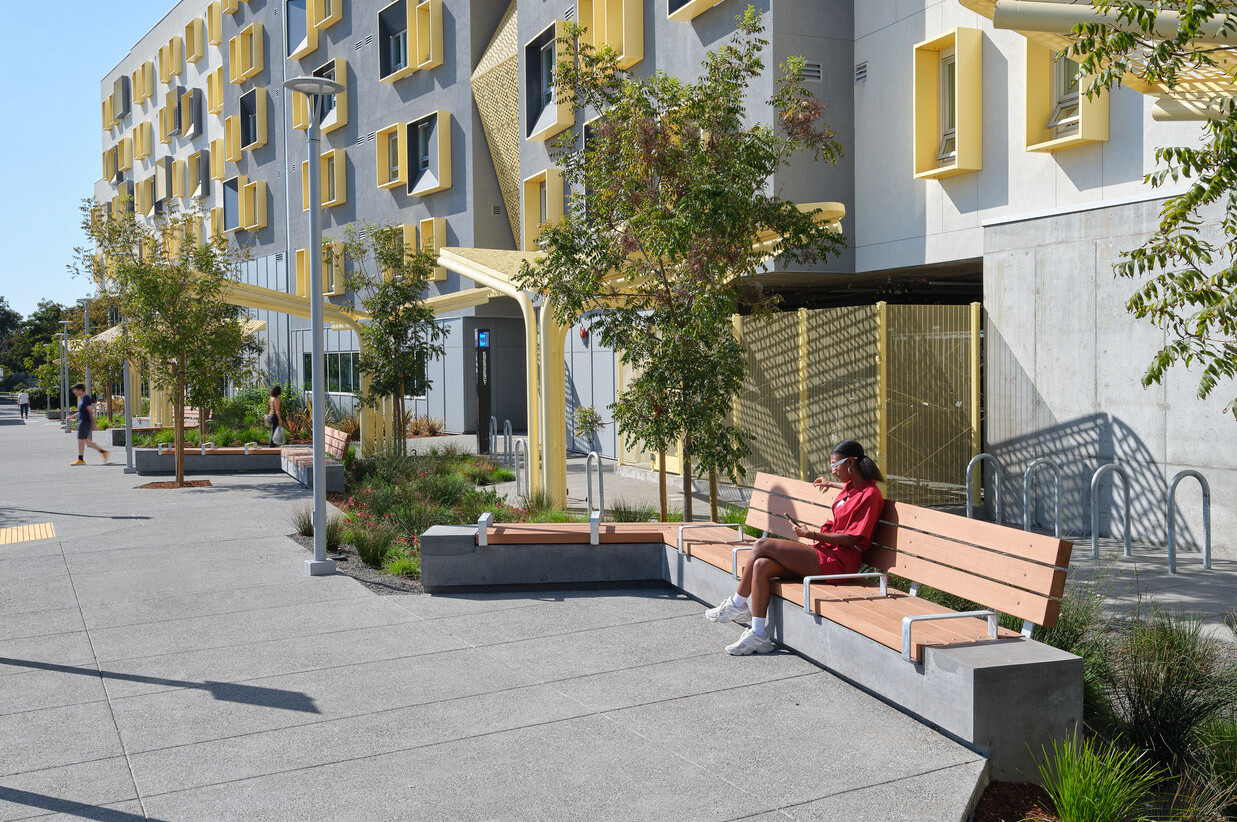
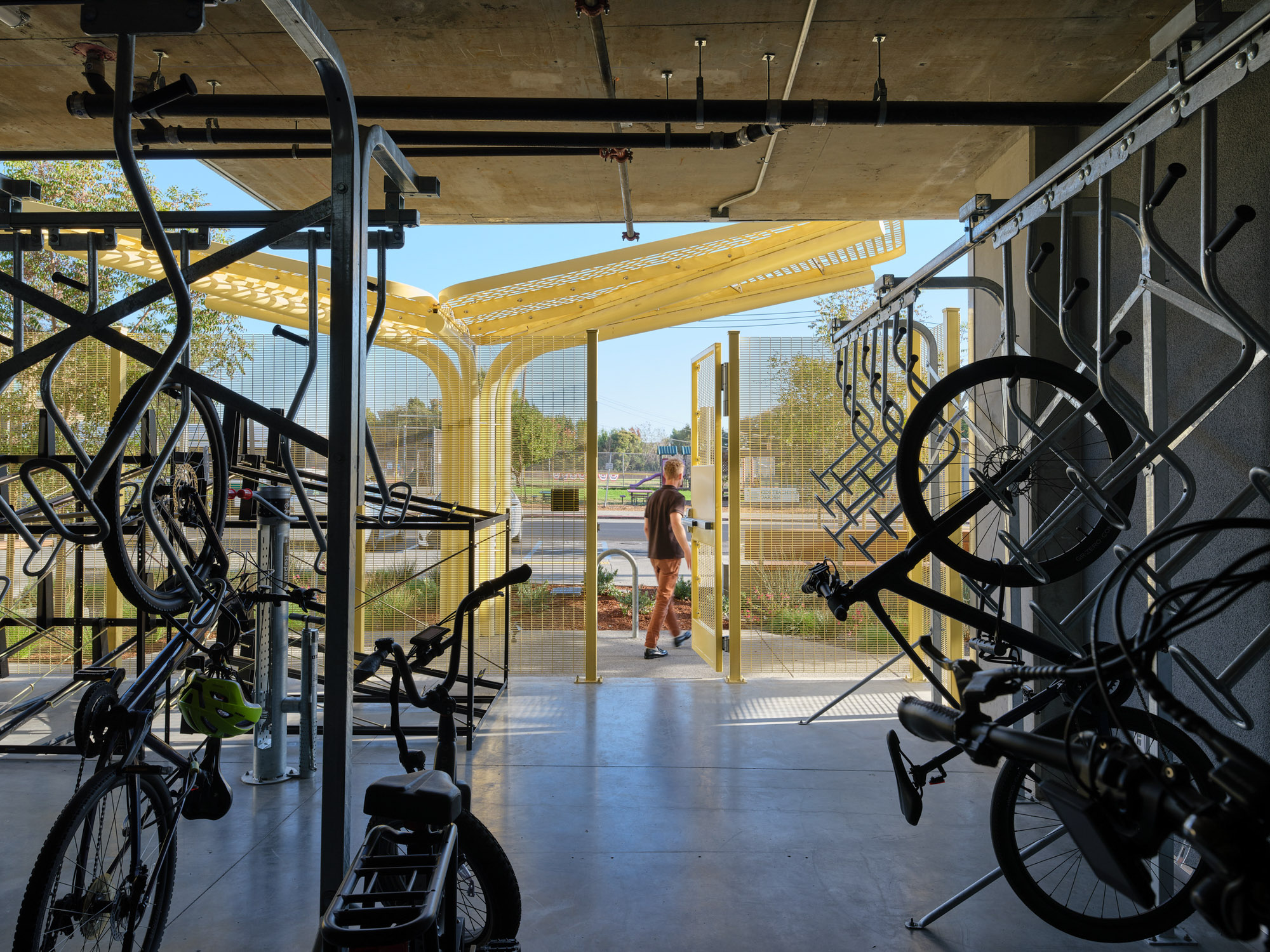

Metal window surrounds on the south elevation provide shade throughout the day, reducing heat gain and creating visual interest. The staggered layout was artfully achieved within the structural constraints of the seismic sheer wall and with no changes to the typical unit plan.

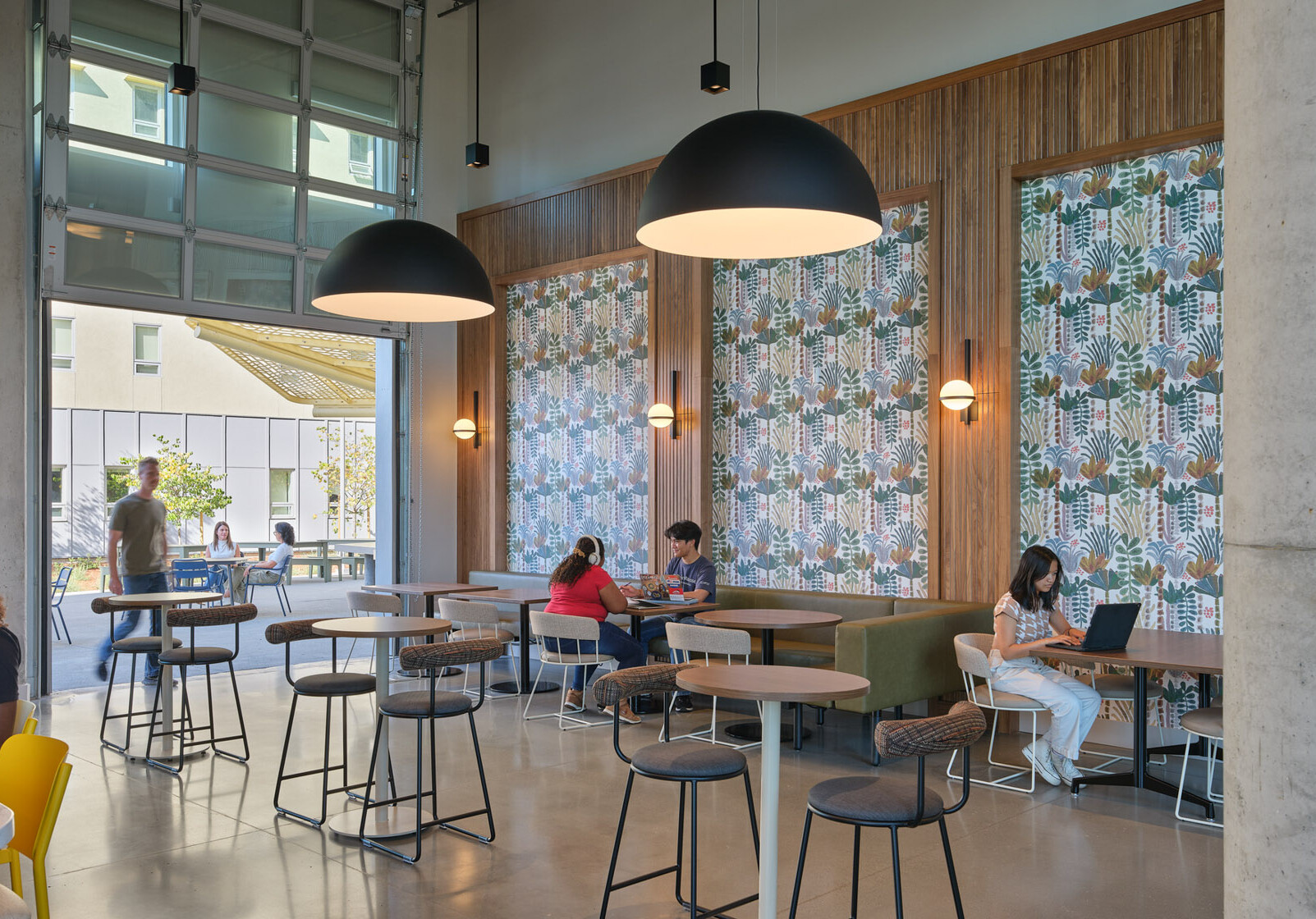
The housing wings are organized around three courtyards, each with unique opportunities for passive relaxation, socializing, and active programming to facilitate a sense of community. The design for the courtyards includes areas for barbeque gatherings, outdoor movie nights, and fitness-wellness activities. Students will also have access to various social and well-being spaces scattered through the building, including lounges, study areas, and meeting rooms.

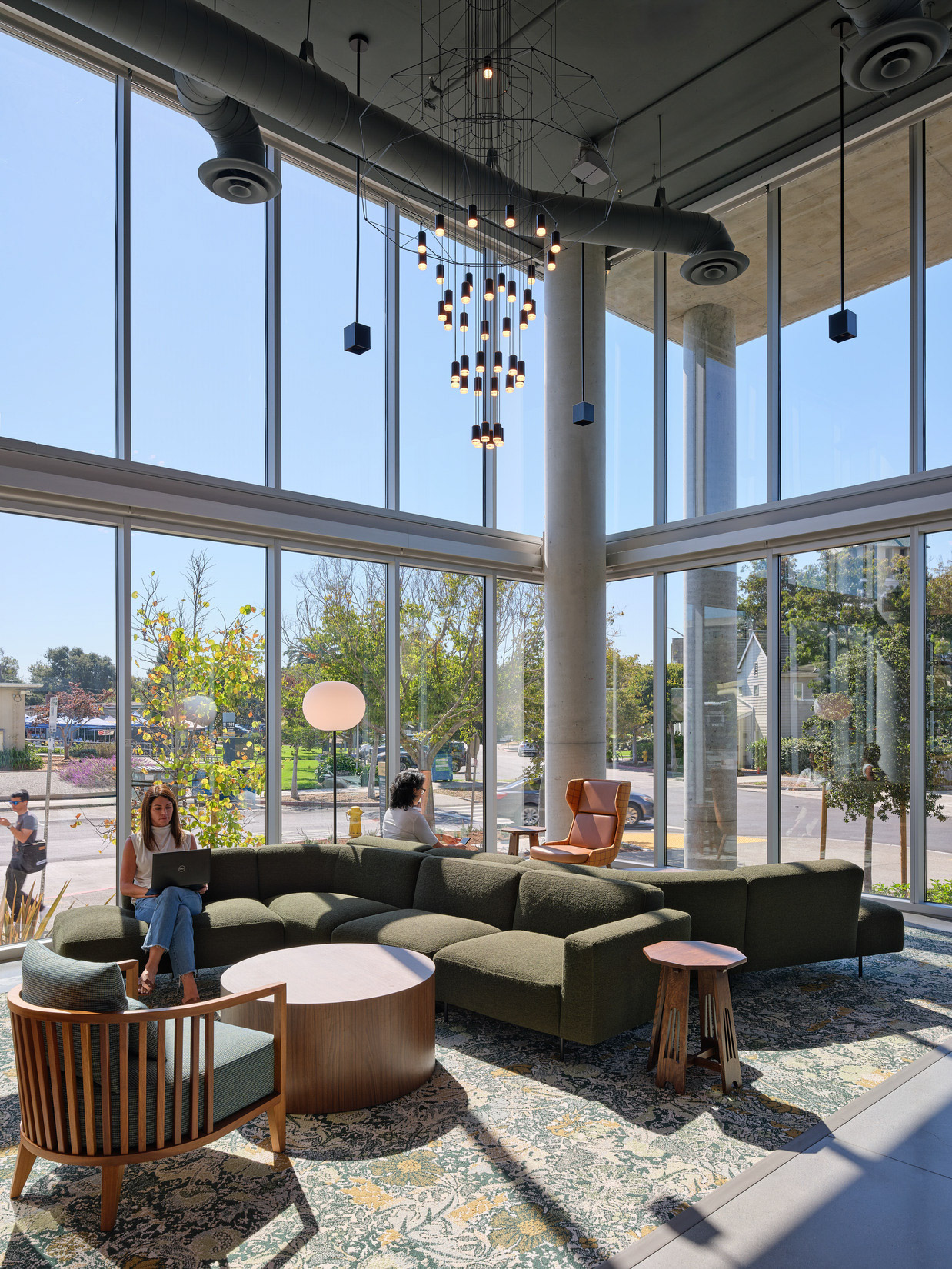

The fully furnished apartments are designed for sustainable living, with ceiling fans and passive conditioning of ventilation fresh air (no AC). The all-electric design includes electric appliances, including washers/dryers, and rooftop solar serving the common areas. The project is anticipated to earn LEED Gold certification.
Ayers Saint Gross worked with design consultants Kevin Daly Architects and CMG Landscape Architecture on this project.
Kevin Daly Architects – Design Consultant
CMG Landscape Architecture – Landscape Architect
PK Associates – Structural Engineer
