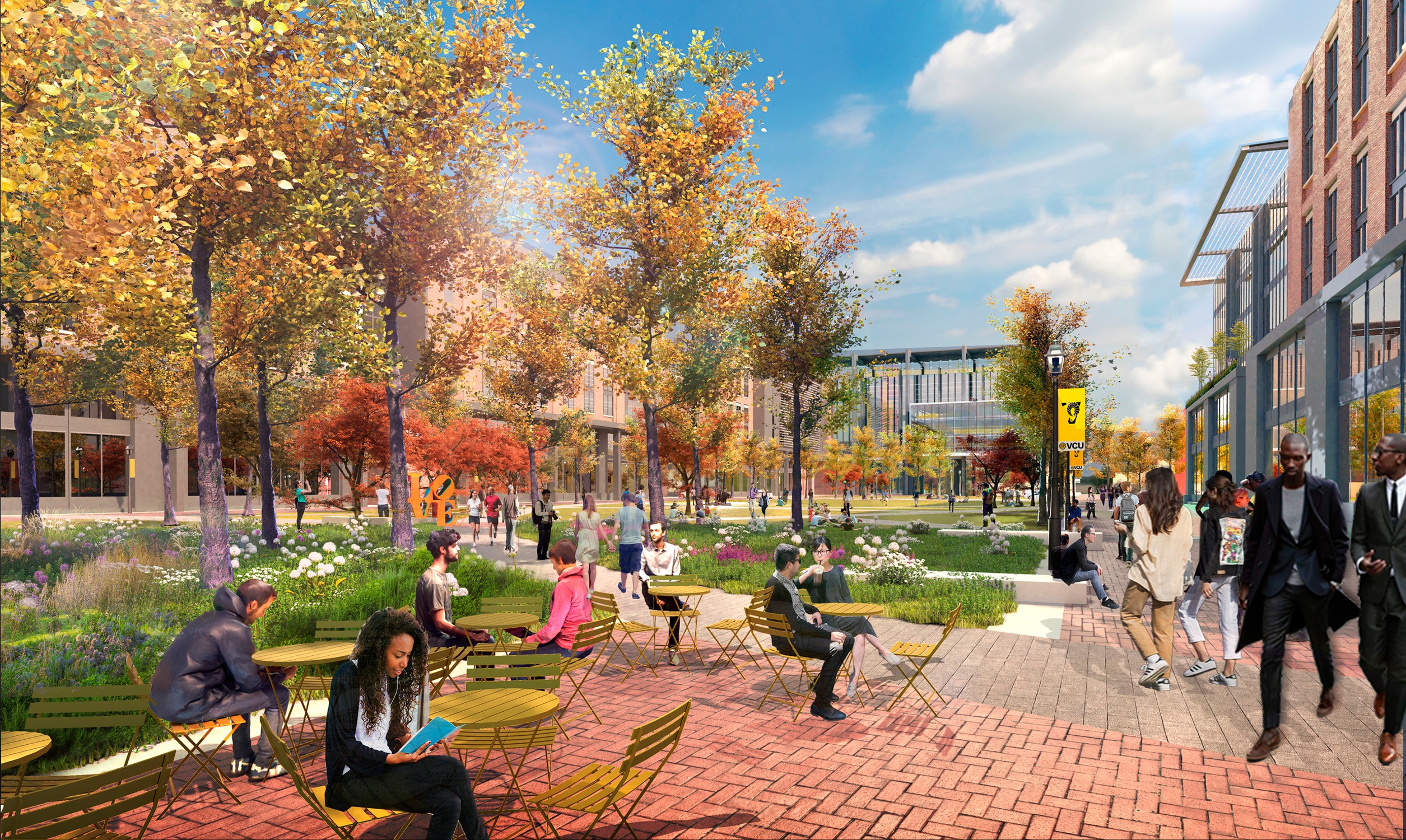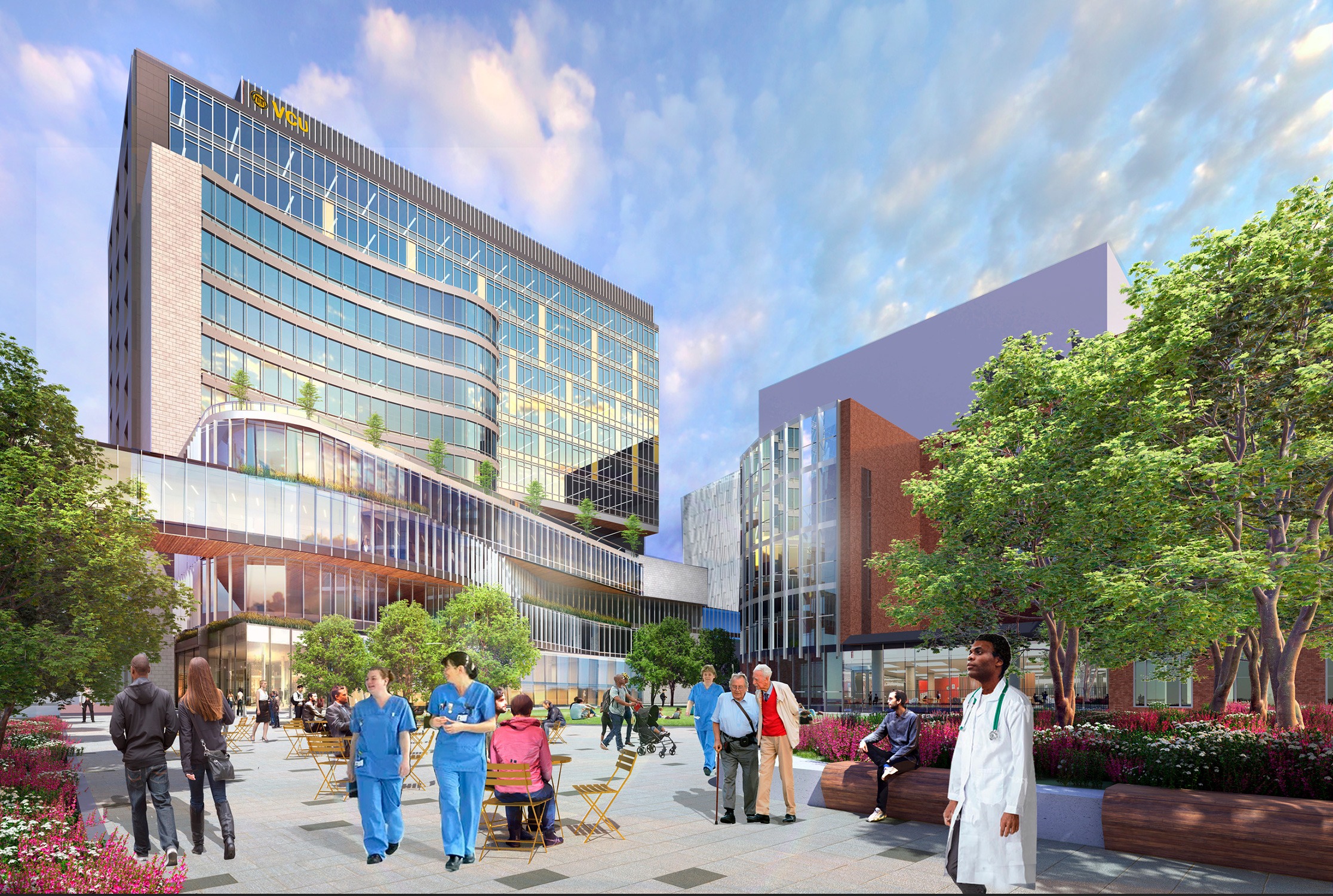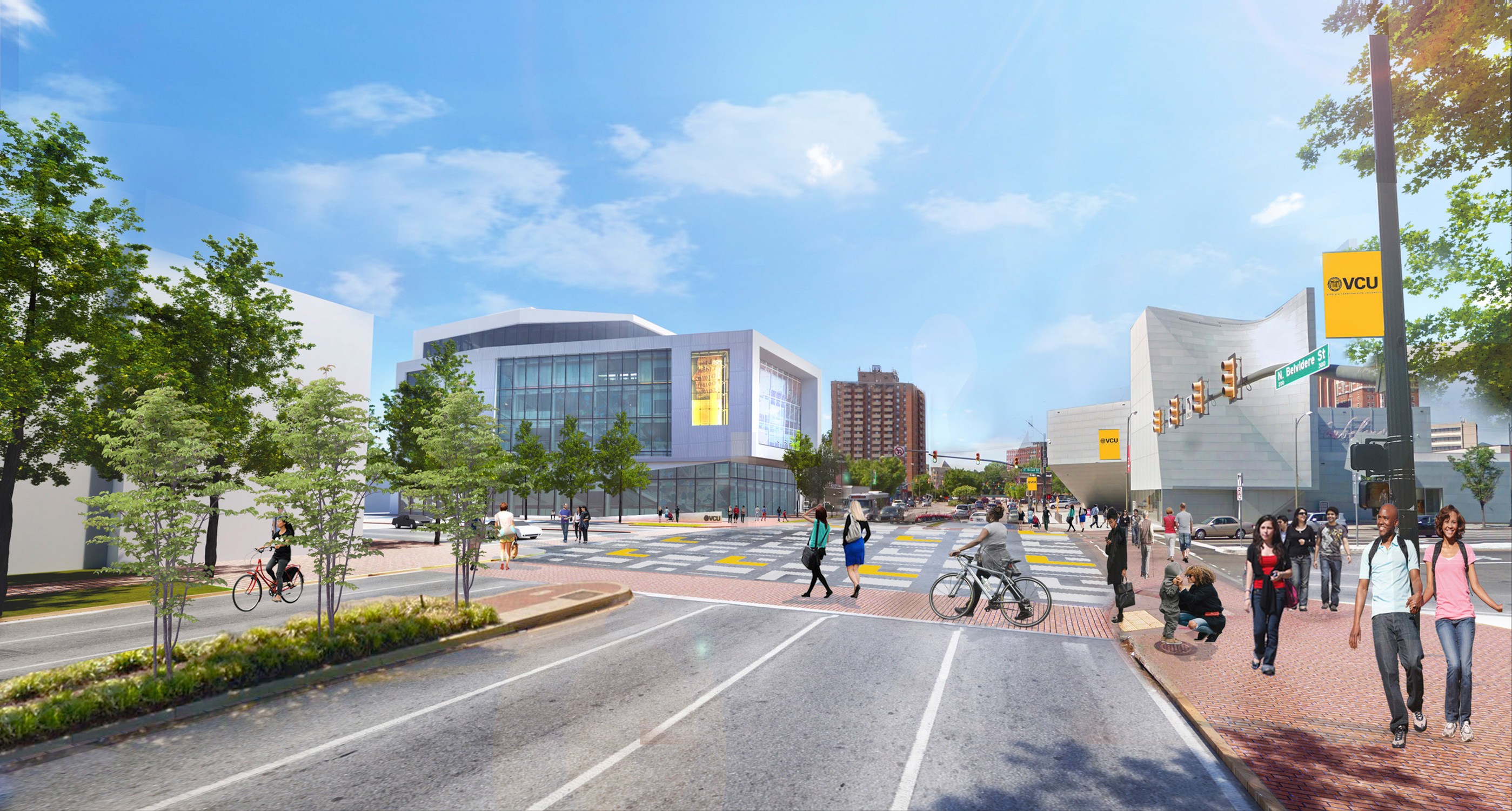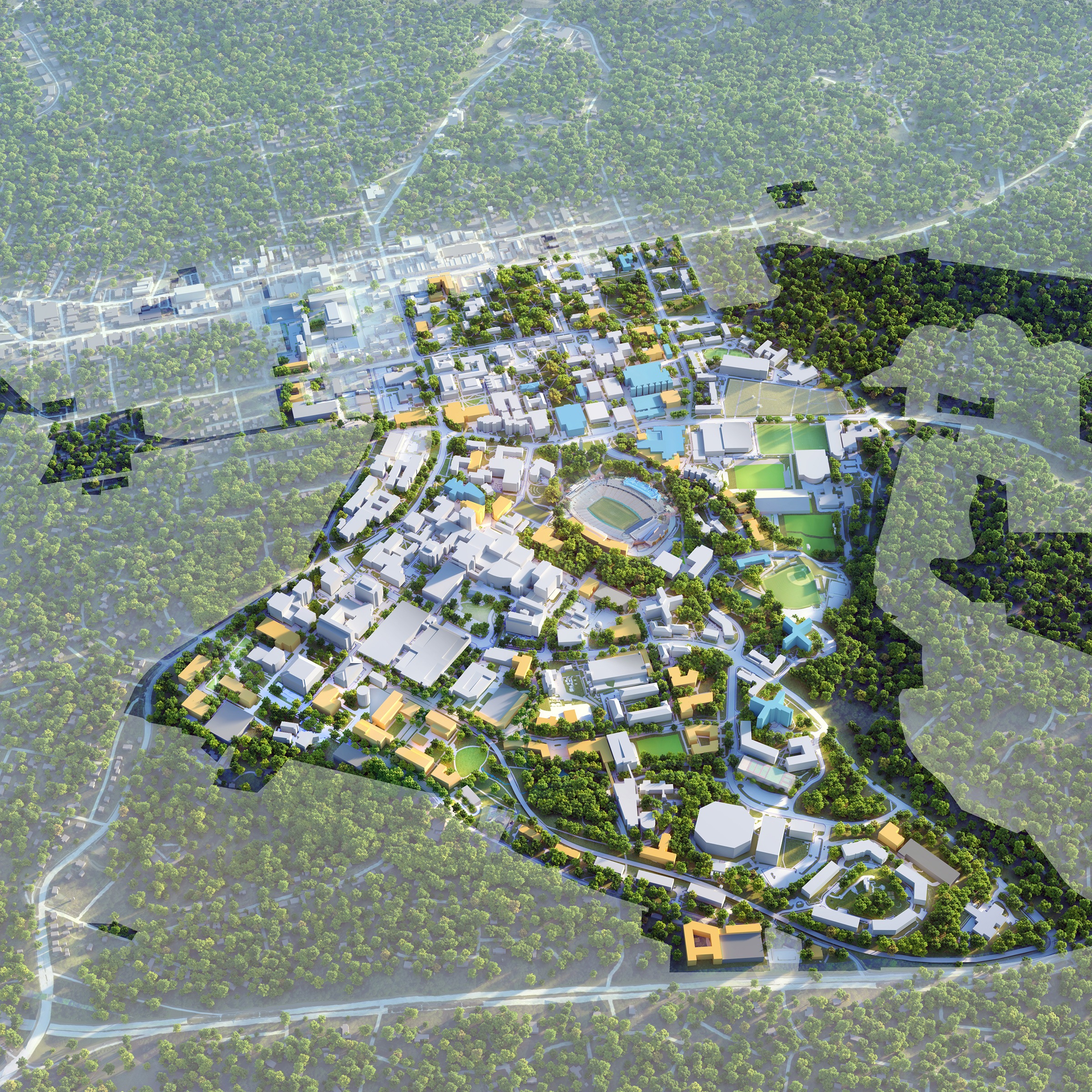This site uses cookies – More Information.
ONE VCU Master Plan
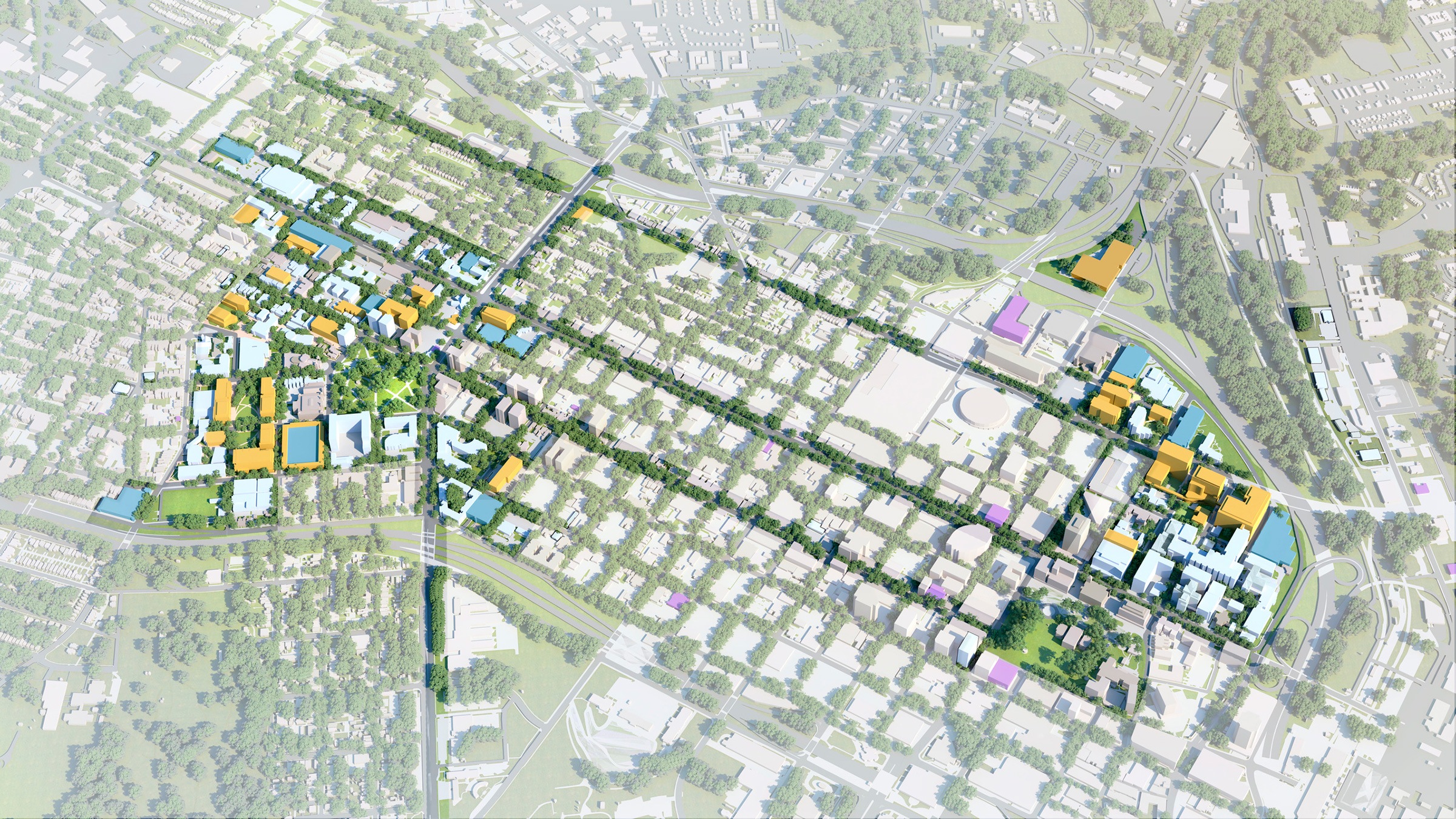
Ayers Saint Gross worked closely with Virginia Commonwealth University to create a comprehensive roadmap for the campus to elevate its national standing as a premier public research university and academic health center. It is the first master plan in VCU history to set a unified vision for all its properties.
Through an open and interactive process, key principles and metrics were identified to address major challenges, align with VCU’s strategic goals, and meet programmatic space needs. The plan’s guiding principles and associated strategies provide the flexibility to ensure new projects align with the VCU and VCU Health System strategic mission and vision. The plan calls for over 5.2 million gross square feet of proposed renovation and new construction for the next 15 years and beyond.
The six guiding principles include: student success, the patient experience, program synergies, placemaking, mobility and safety, and a unification of the campus. It also supports five bold initiatives, which serve as the foundation for the plan to enhance, reimagine, and transform the VCU campus.

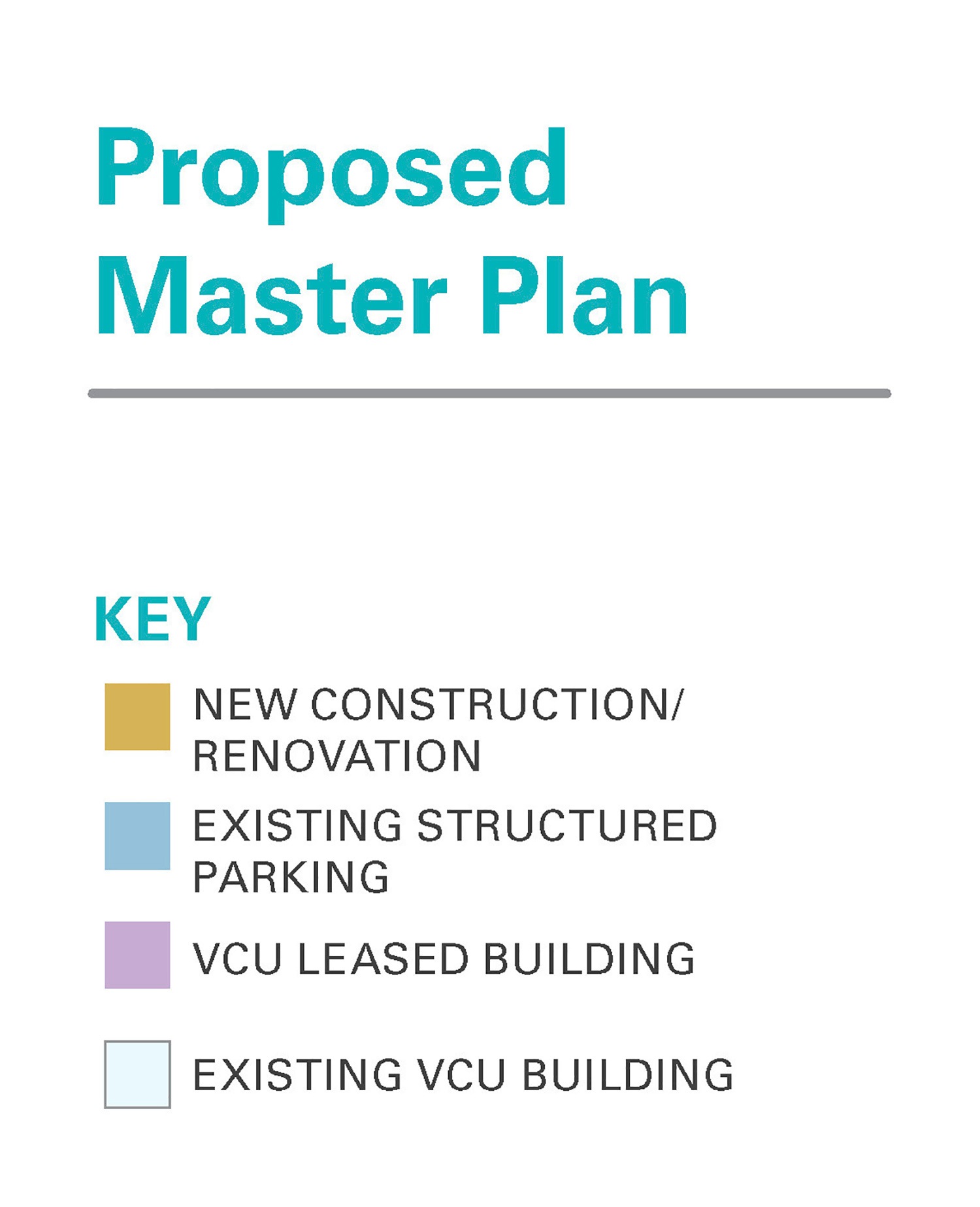
In addition to the guiding principles, five bold initiatives were established to provide a foundation for the ONE VCU Master Plan. The first is to reimagine campus front doors. A priority was identifying the front doors for VCU and producing a vision that will improve first impressions, strengthen the arrival experience and wayfinding around campus, and enhance VCU’s overall sense of place and identity.
The second initiative is to reimagine outdoor space with the inclusion of iconic greens at the Monroe Park and MCV campuses, each supporting a new center of activity with a mix of uses that tie into an urban network of open spaces.
Enhanced open spaces, specifically the new central green, and streetscape improvements provide a sense of place for the MCV Campus. New interdisciplinary teaching and research facilities bring colleges and schools together by concentrating activity. Improving adjacencies encourages collaboration between disciplines.
The third initiative is to improve, advance, and connect the VCU Health System assets. Incorporating the existing VCU Health System facilities plan and collaborating on the future of the MCV Campus, the plan improves the patient experience, advances interdisciplinary collaboration and discovery, and provides greater connectivity between buildings and open spaces.
The fourth initiative is creating an arts and innovation hub at Broad and Belvidere Streets. This interdisciplinary center will showcase some of VCU’s premier programs and connect the campus to the greater Downtown Richmond Arts District.

The last major move is to revitalize historic Franklin Street. The plan sets a vision for modernizing and revitalizing VCU’s buildings along Franklin Street while preserving their historic character. Building renovations that include rear additions across multiple houses will provide circulation, elevator access, and new program space not otherwise possible.
VCU has maintained a strong commitment to sustainability with a goal to neutralize greenhouse gases emitted on the campus and become carbon-neutral with no net GHG emission by 2050. As part of the master planning process, VCU completed a comprehensive parking and transportation study that identified tactics to mitigate future parking demand. Also in support of their sustainability goals, the plan proposes that all new construction or renovation projects achieve LEED Silver standards, at a minimum.


The final plan recommendations include a combination of major facility and open space investments, targeted demolitions, and strategic enhancements to existing infrastructure that will help transform the physical campus and address deferred maintenance needs, quantitative space needs, open space quality, parking demand, and sustainability goals.

