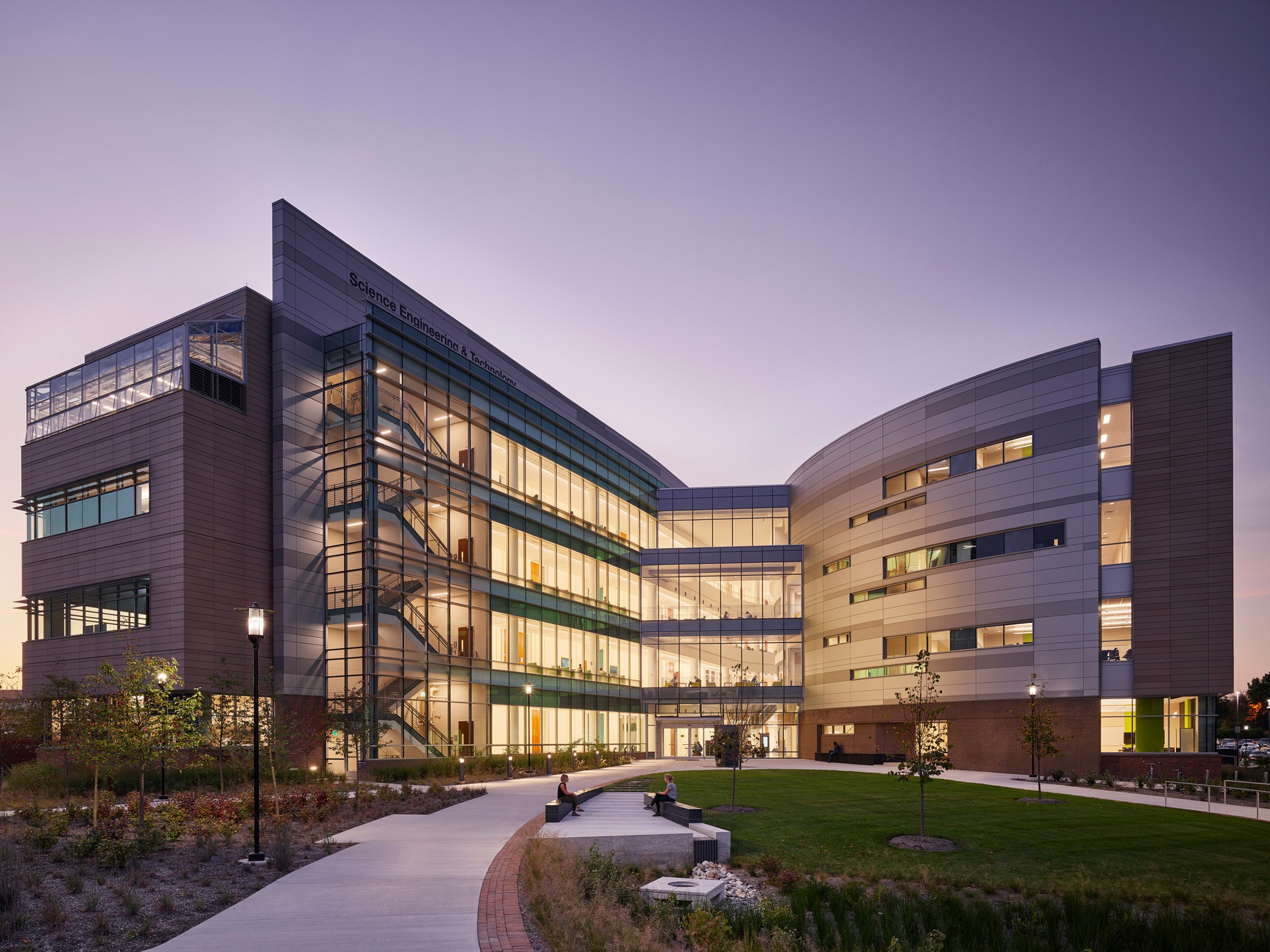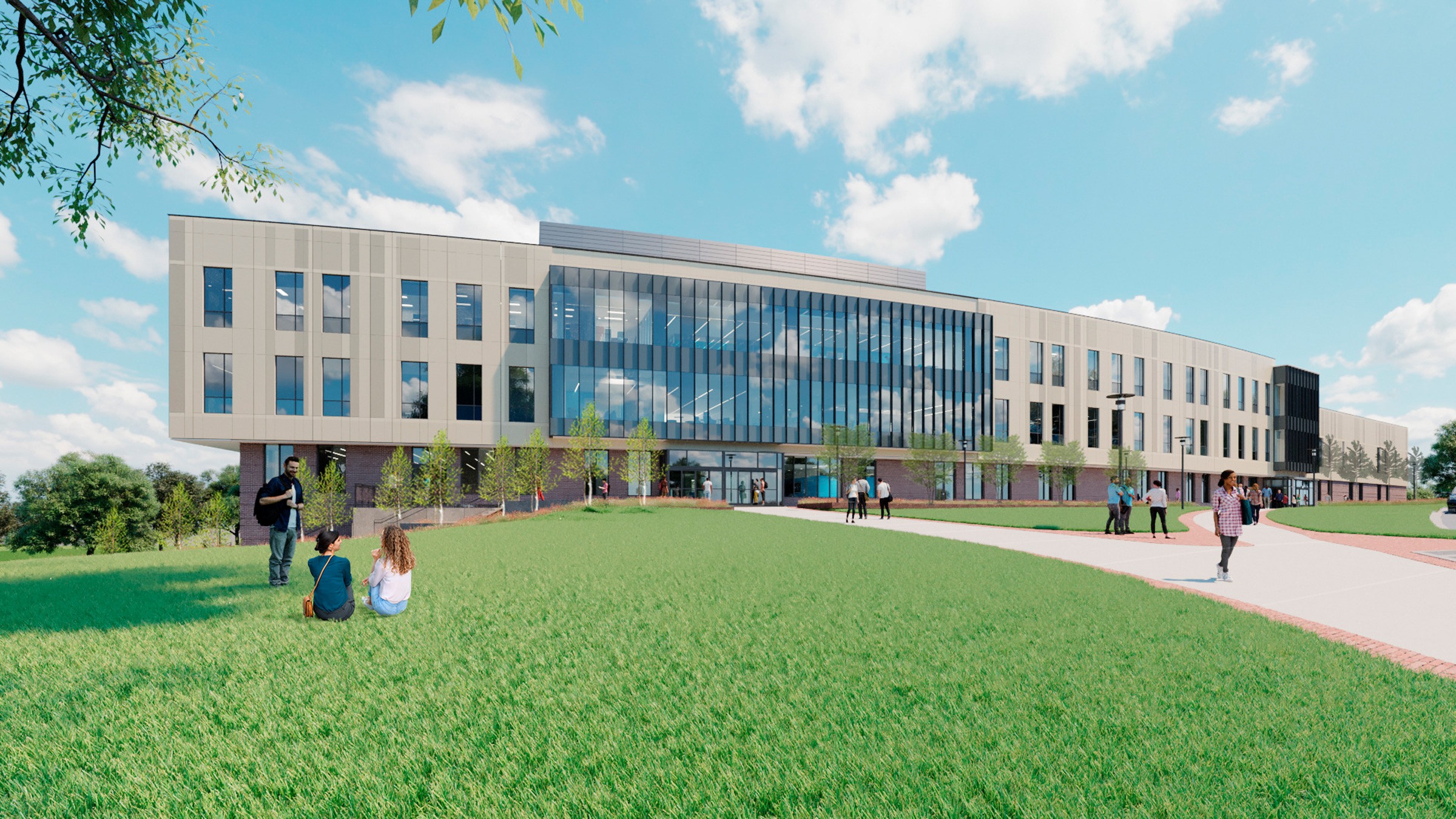This site uses cookies – More Information.
Science, Engineering, and Technology Building

The Science, Engineering, and Technology (SET) Building sets the standard for community college science buildings in Maryland. This dynamic building, modeled after the shape of a canyon, inspires scientific discovery among the student body and the wider community. The thoughtful interior organization, which further draws upon the geological strata of a canyon as inspiration, ensures easy circulation while exposing users to multiple disciplines in a single visit. The SET’s strategic use of windows and skylights, enclosed and informal study spaces, and open classrooms all aim to put ‘science on display’ to the entire campus.
Vibrant learning communities and modern lab environments support STEM — science, technology, engineering, and mathematics — student success. This addition to campus supports several academic programs in the college’s offerings ranging from the physical sciences, such as horticulture and geology, to engineering and technology programs, including cybersecurity and computer forensics.
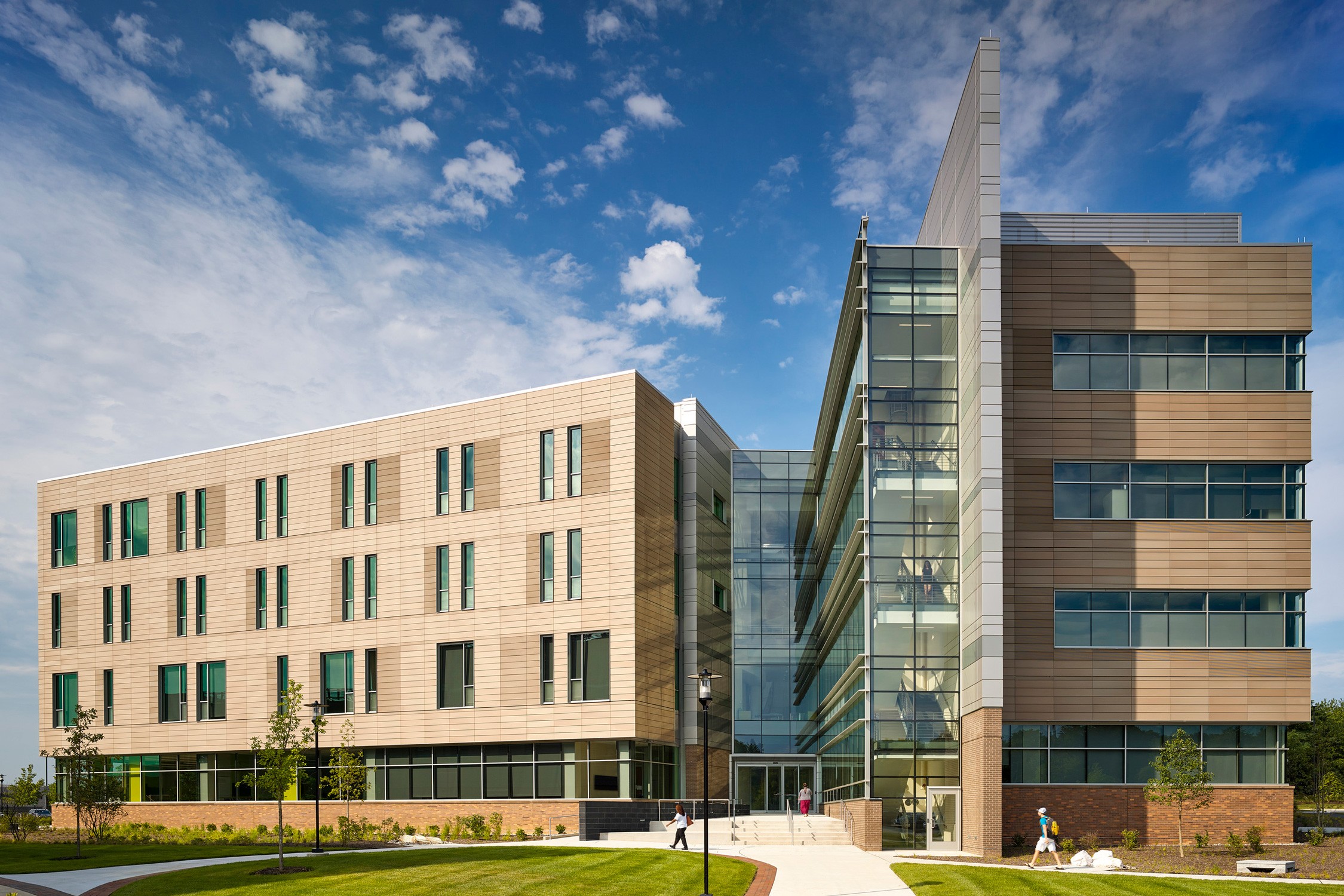
As a gateway building in Howard Community College’s new science quad, its materiality and design complement the existing facilities to establish a distinct identity for this new precinct. Sitting on a prominent site, transparency, and visibility are a continuous theme inside and out. All approaches and views are carefully designed to be responsive to their contexts while maintaining the purpose of sharing science education with the community.
The design balances the representation of the physical sciences, which tend to be less rigid and organic, and the engineering and technology sciences, which tend to be more structured and concrete. It also addresses STEM pedagogical requirements while remaining adaptive to future needs and serves as a central gathering place on campus to foster a sense of community.

The SET is comprised of two wings: the Lab Wing housing physics, biology, chemistry, and anatomy and physiology labs, and the ‘Academic Pavilion’ that houses active learning classrooms, collaborative study areas, and administrative offices. Beyond the primary lab spaces, SET provides spaces for astronomy, environmental science, and horticulture, including a rooftop observing area and a greenhouse.
The atrium serves as the integral organizing element of the building, tying the two wings together to create a dynamic, interior street for community building and the exchange of ideas. At the culmination of the grand stair, a three-story, curving glass, feature wall displays the names of prominent scientists throughout history for a memorable moment inside the building. A curved skylight brings in daylight, minimizing the use of electric lighting.
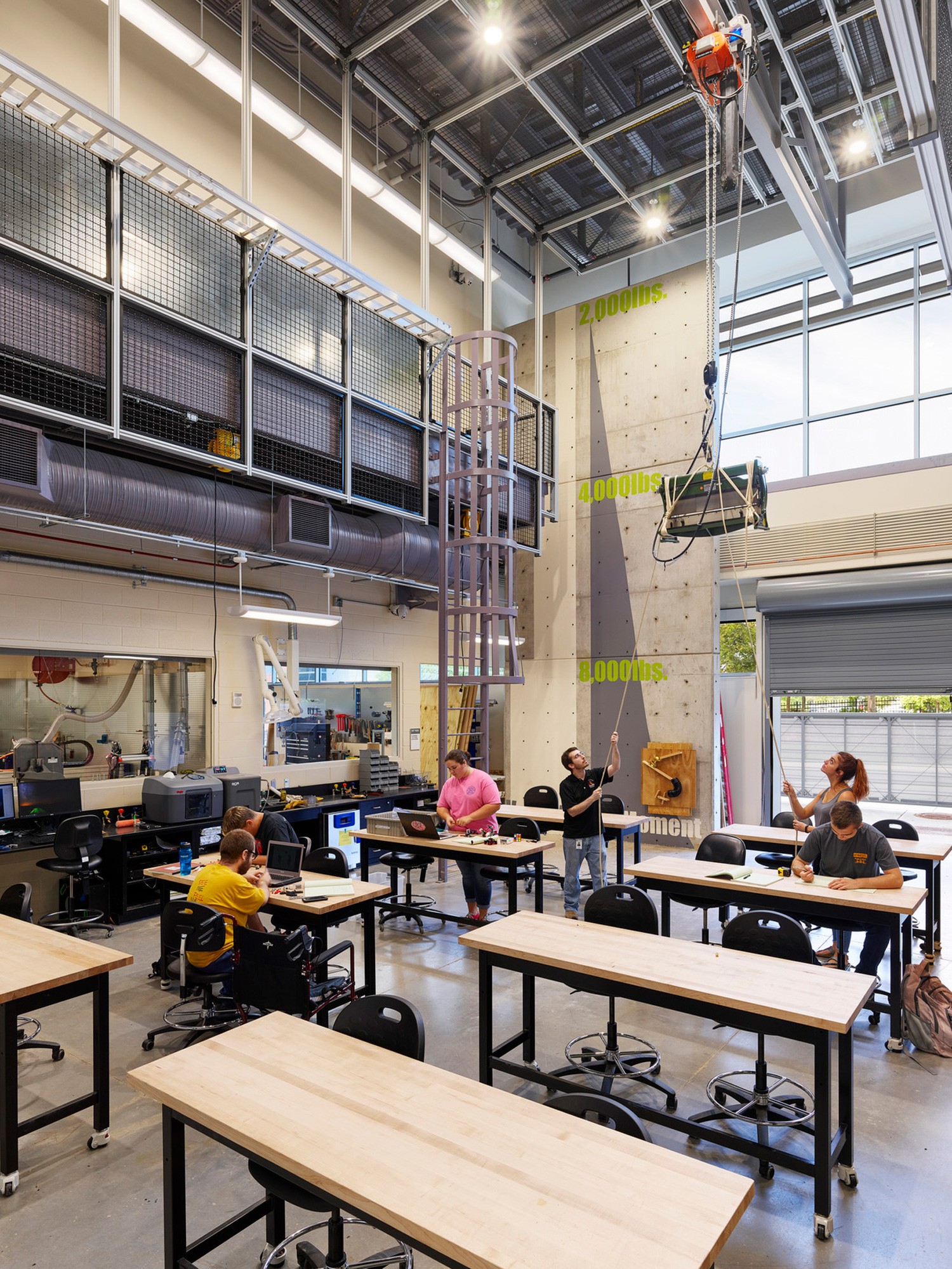
The building’s design and programming emphasize experiential and participatory learning opportunities with access to the tools and technologies that facilitate and enrich learning. Classrooms, labs, and offices are organized to ensure ease of circulation through and around the building. Additional spaces include a learning garden, digital fabrication and 3-D printing lab, big-build room, drop zone, interdisciplinary research labs, greenhouse, telescope observation, and an outdoor courtyard.
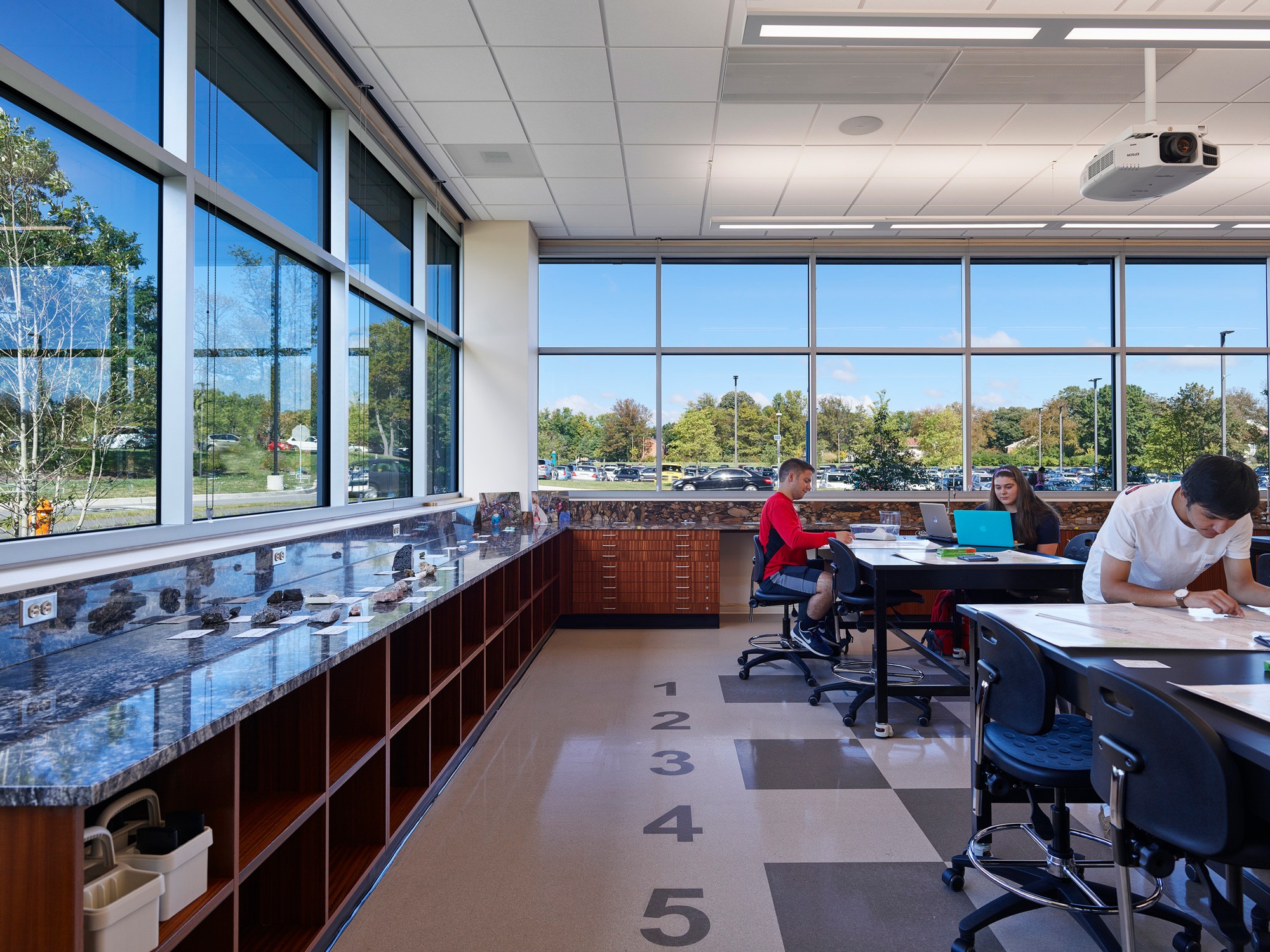
With a program relying heavily on laboratories with a high energy demand, it was crucial the building systems’ design could meet the unique needs of each space type while maximizing energy savings. To maximize efficiency, the air handling system of the project was zoned to separate lab demands from classroom and office demands. The SET was commissioned to ensure the systems operate according to the university’s requirements and building operators were trained to maintain the building’s performance post-occupancy.
The SET Building achieved LEED Gold Certification and the AIA 2030 Commitment benchmark of reducing energy consumption by 70% beyond the current code baseline.
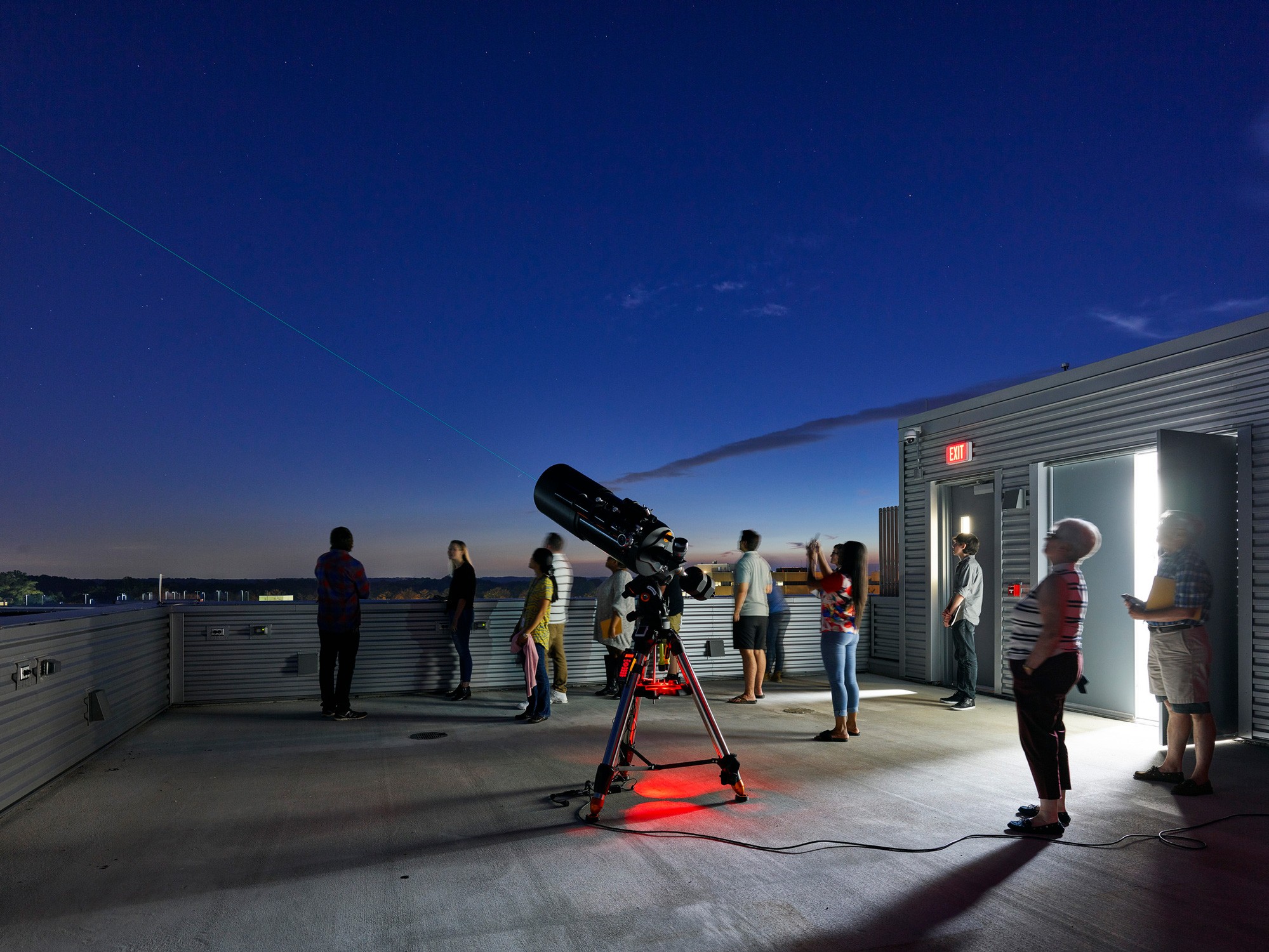
Featured community spaces contribute to the building’s welcoming design. The first-floor community room, flexible atrium space, and rooftop telescope observatory are all open to the public for educational purposes or events.
