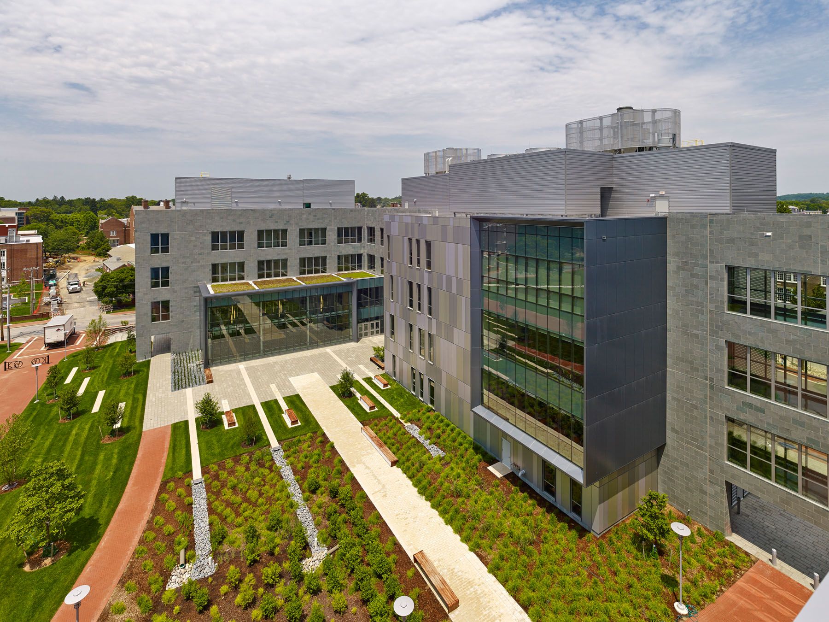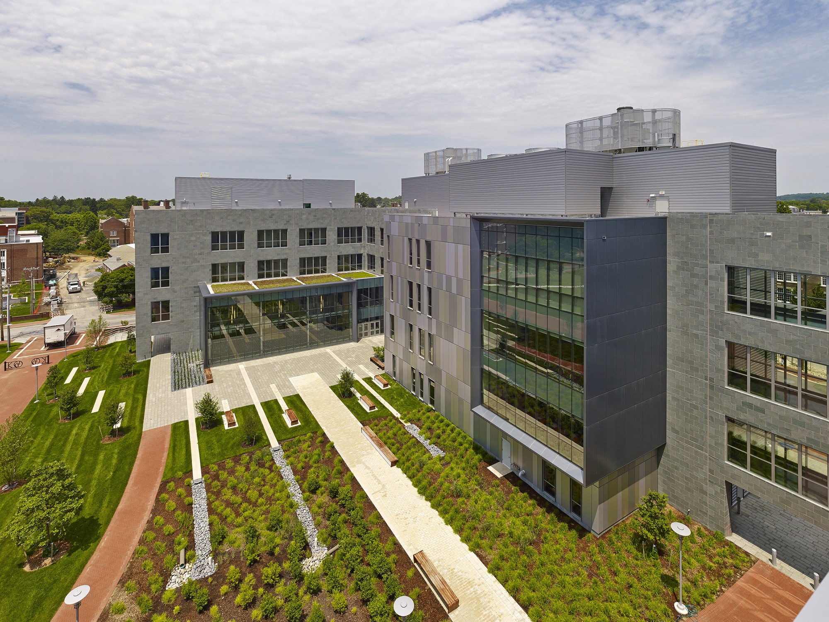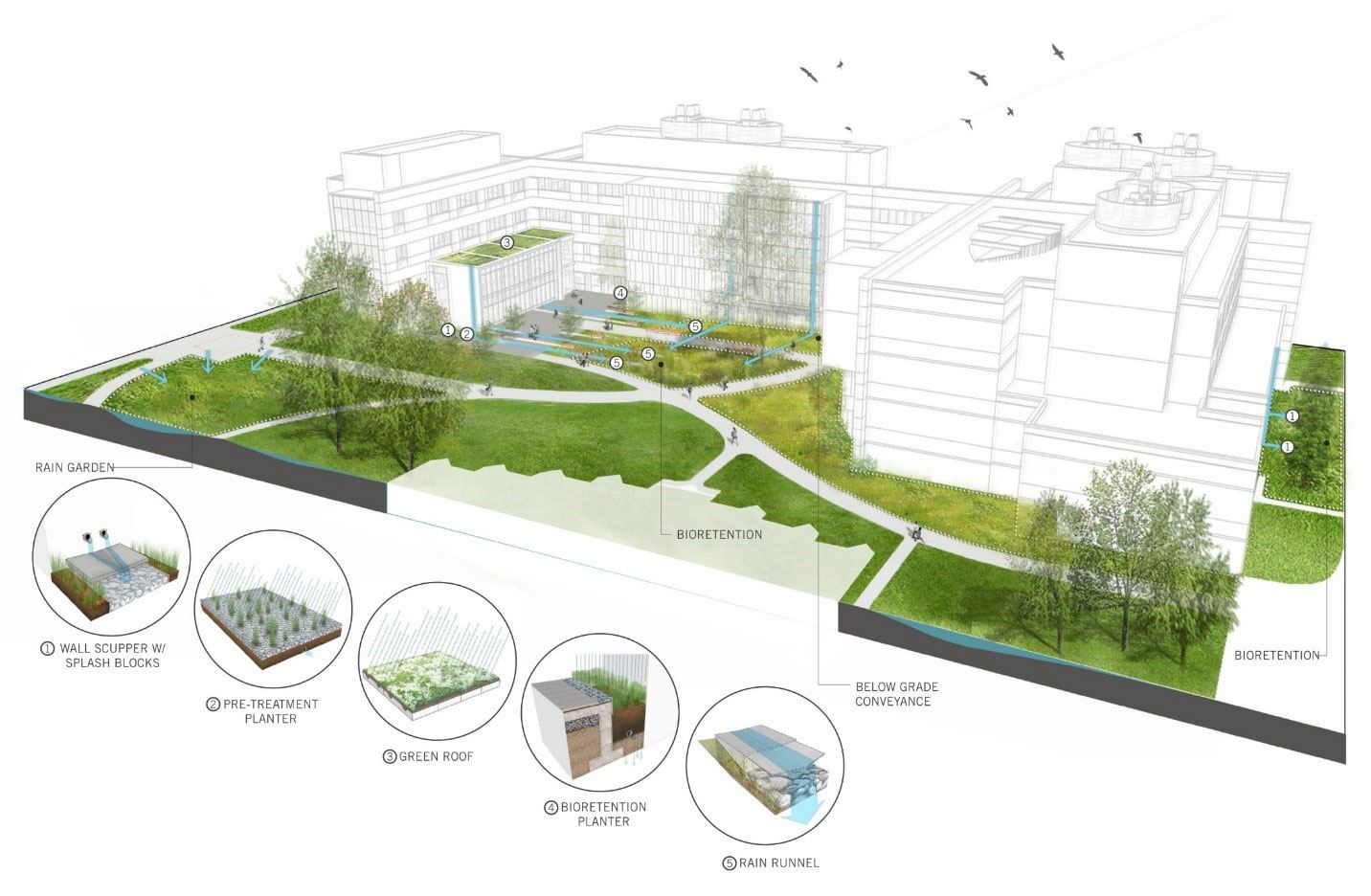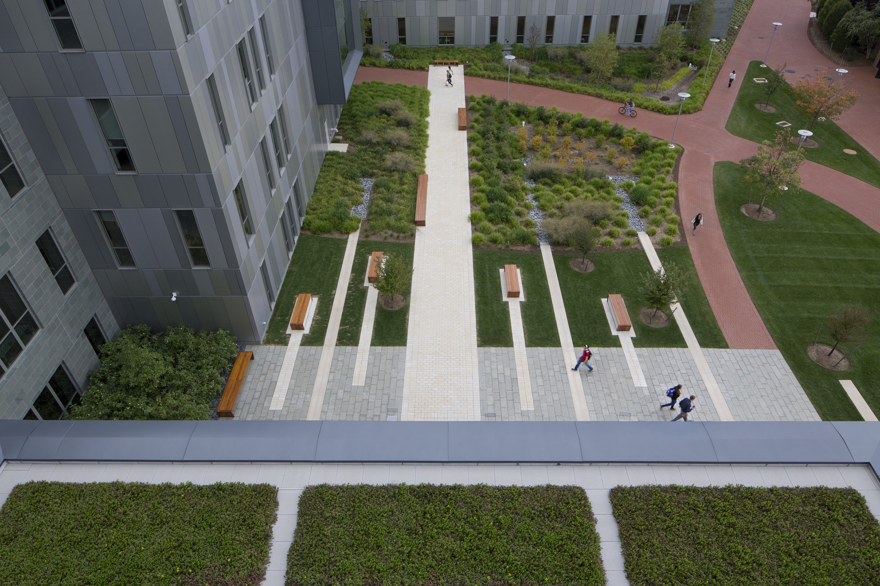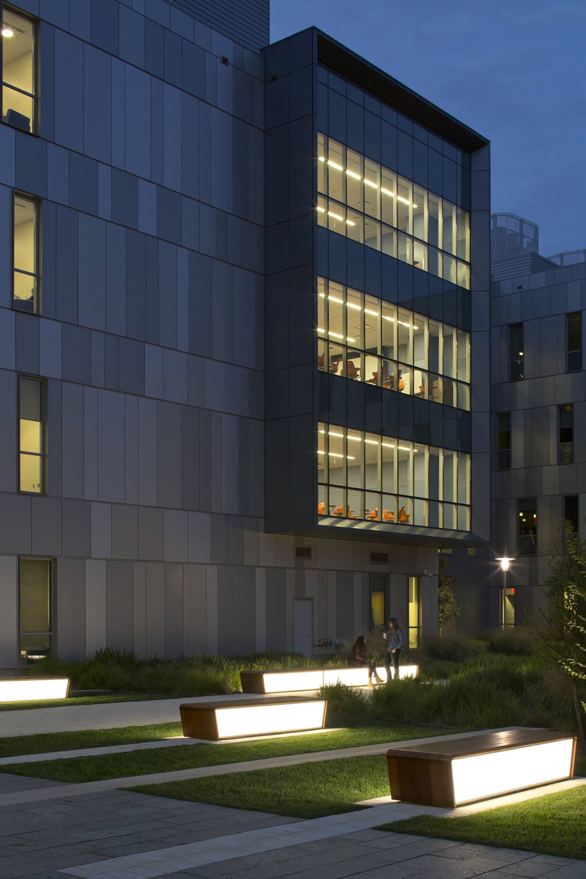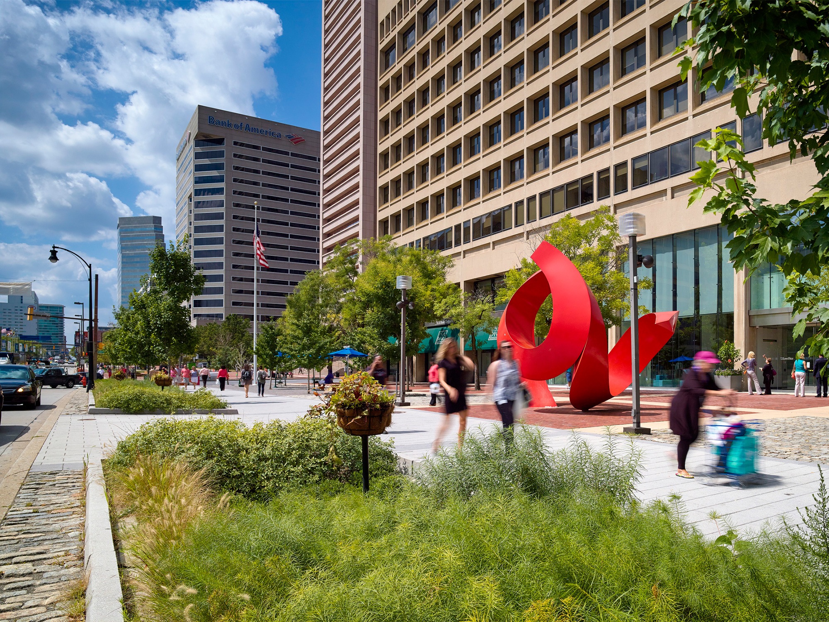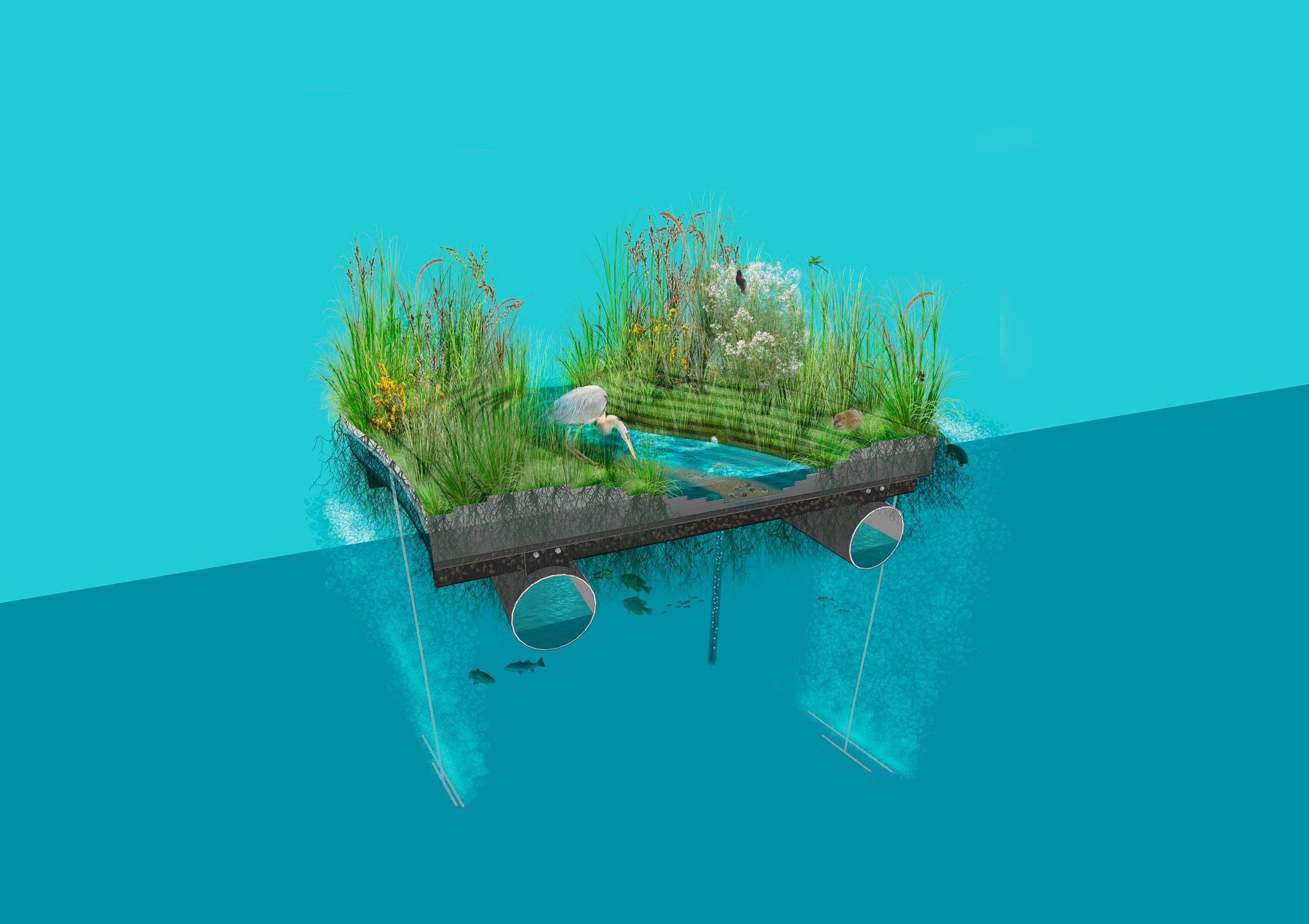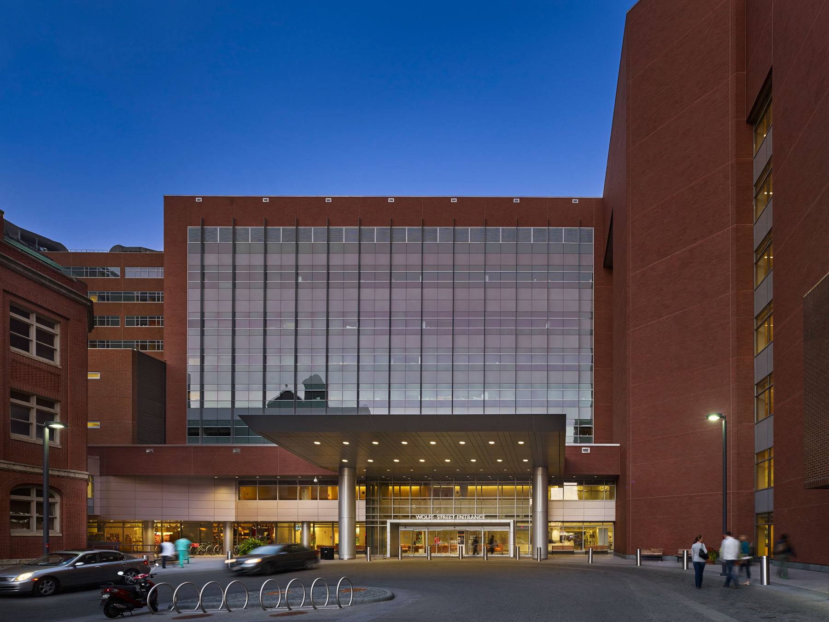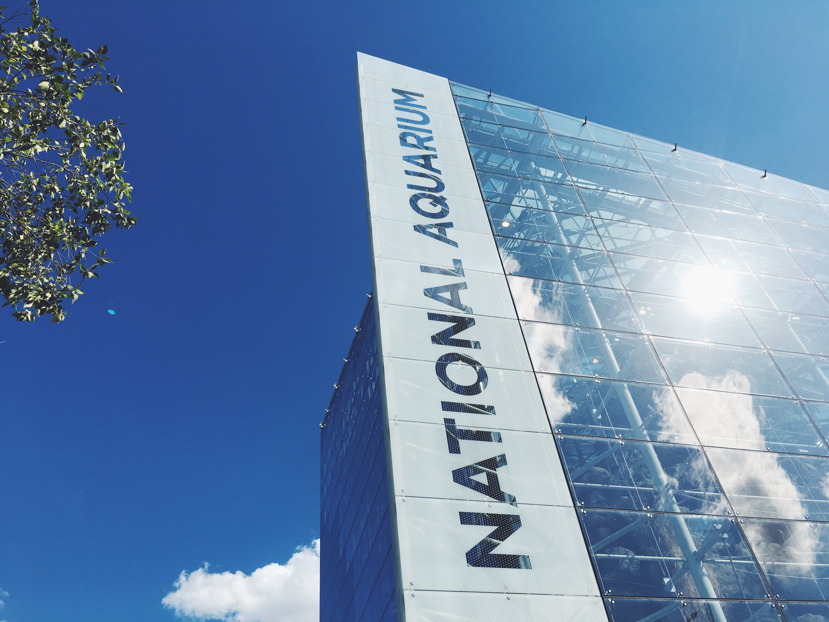Our role as landscape architects is to bridge the gap between aesthetically pleasing site design and the functionality of the landscape.
This responsibility is especially important when it comes to stormwater. Most states and municipalities have enacted more stringent laws to ensure post-development runoff conditions are equal to or better than pre-development conditions. As landscape architects, our job is to embrace these regulatory changes, and go beyond the regulatory standards to make stormwater an amenity to the site design.
Successful projects are a result of the entire project team working closely together while meeting the owner’s needs. Incredible ecological and educational benefits can result from an integrated project team with the same goals in mind. The following are tips for making stormwater management an asset to your site.
1. Involve landscape architects at the very beginning of a project. Buildings exist on a site, and the physical and regulatory realities of that site must be taken into account. It’s short-sighted to consider landscape architecture as an afterthought. The best projects are multilayered efforts that intimately tie the surrounding area to the building itself. For example, the courtyard at the University of Delaware’s ISE Lab is a direct amenity to the interior laboratories:
