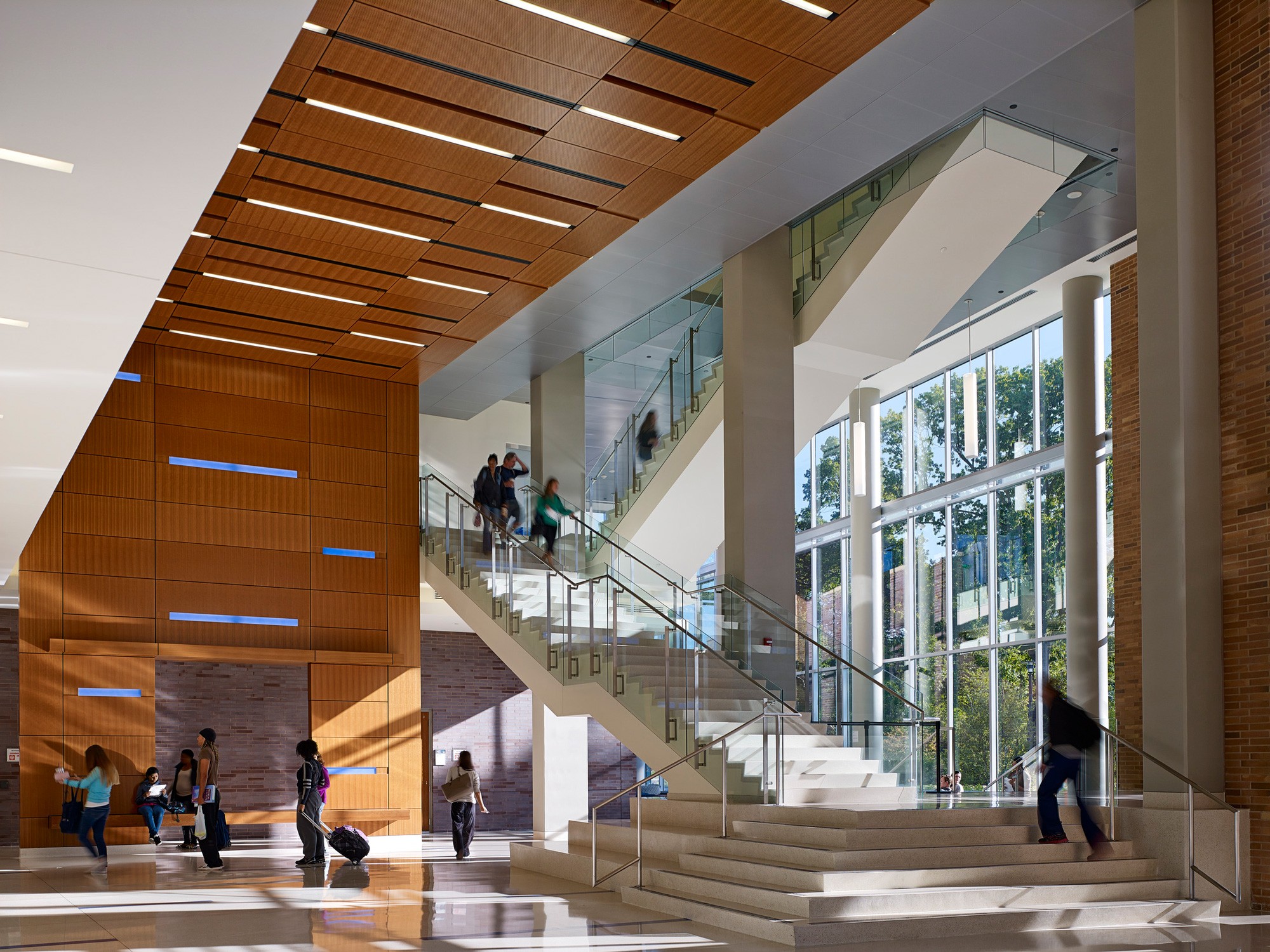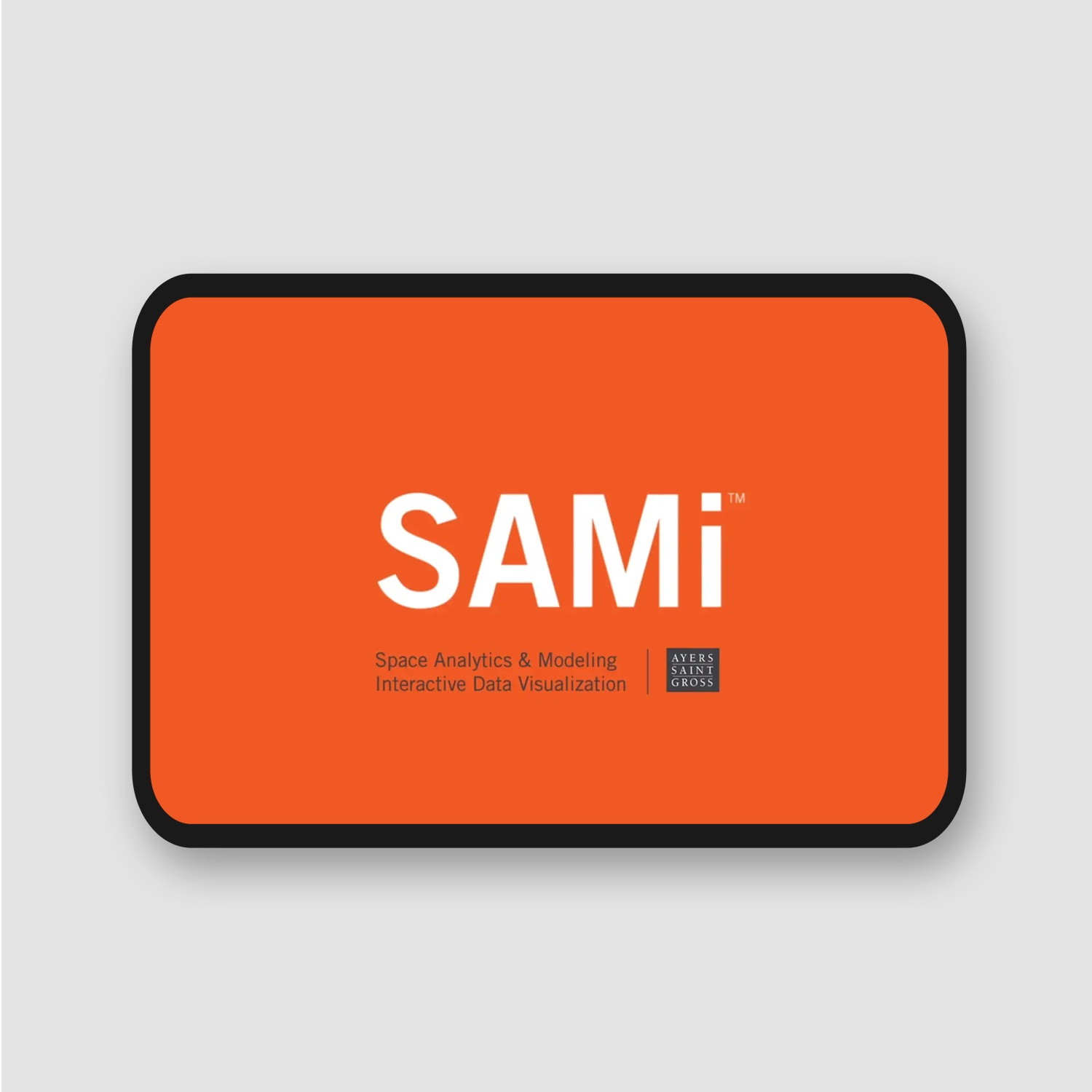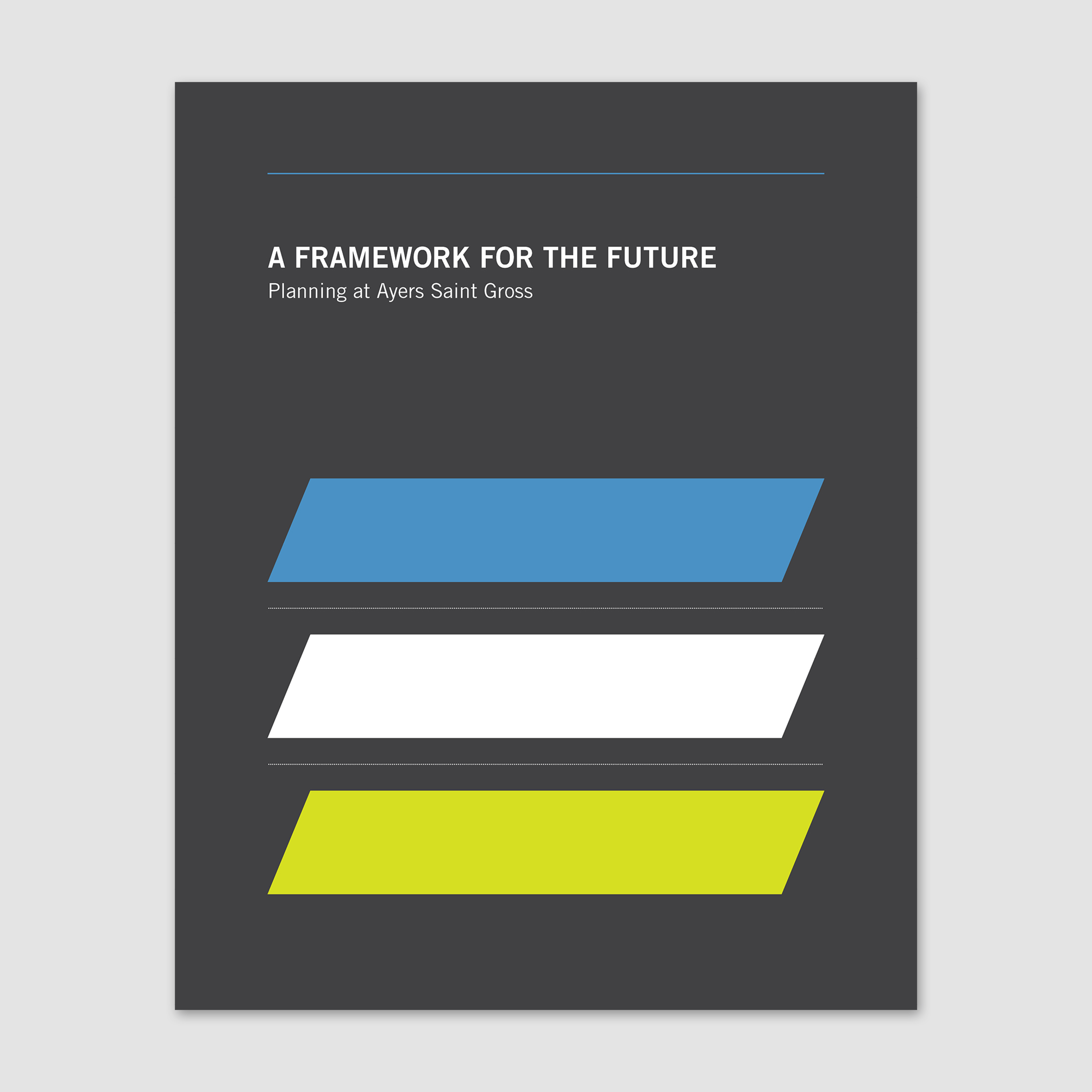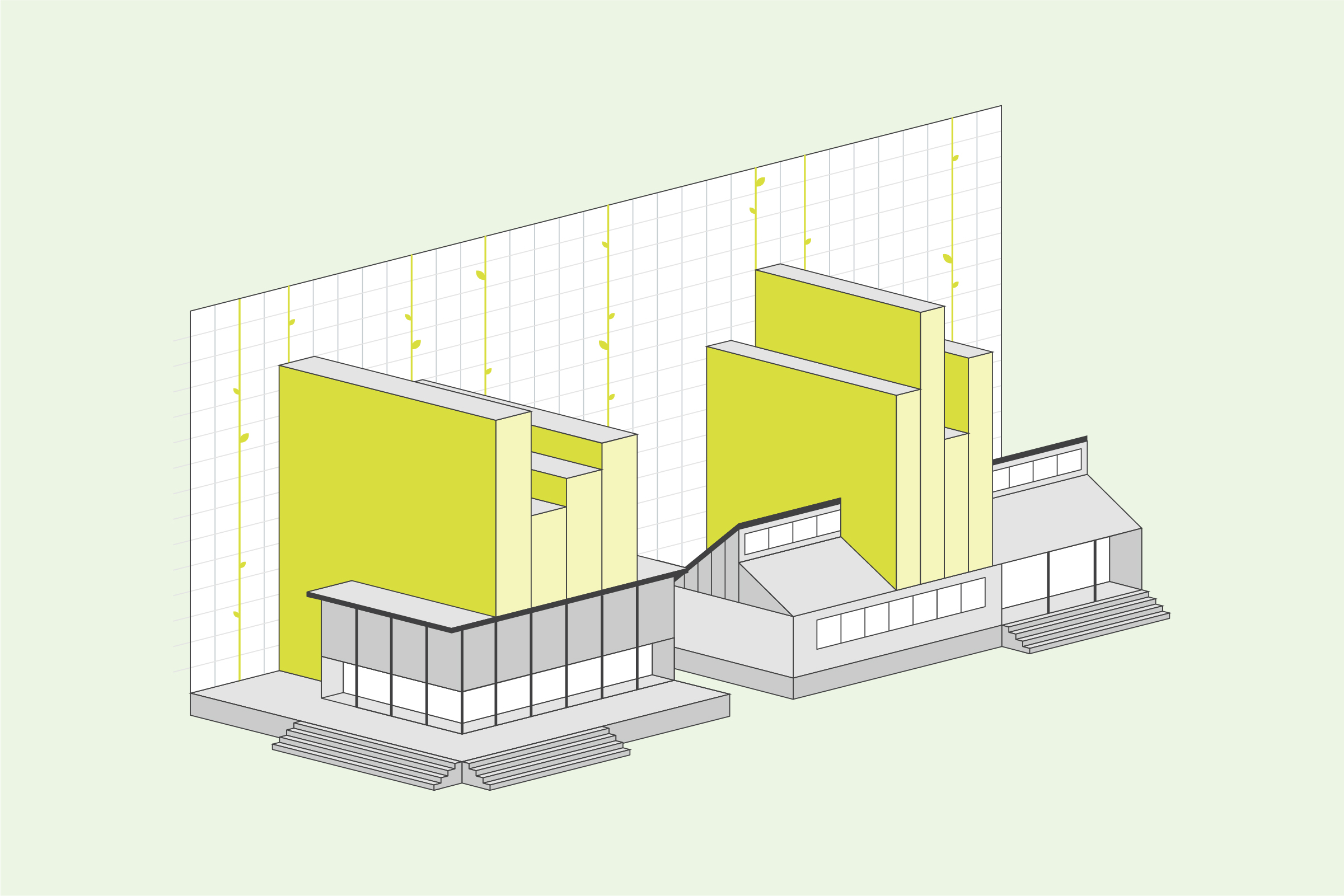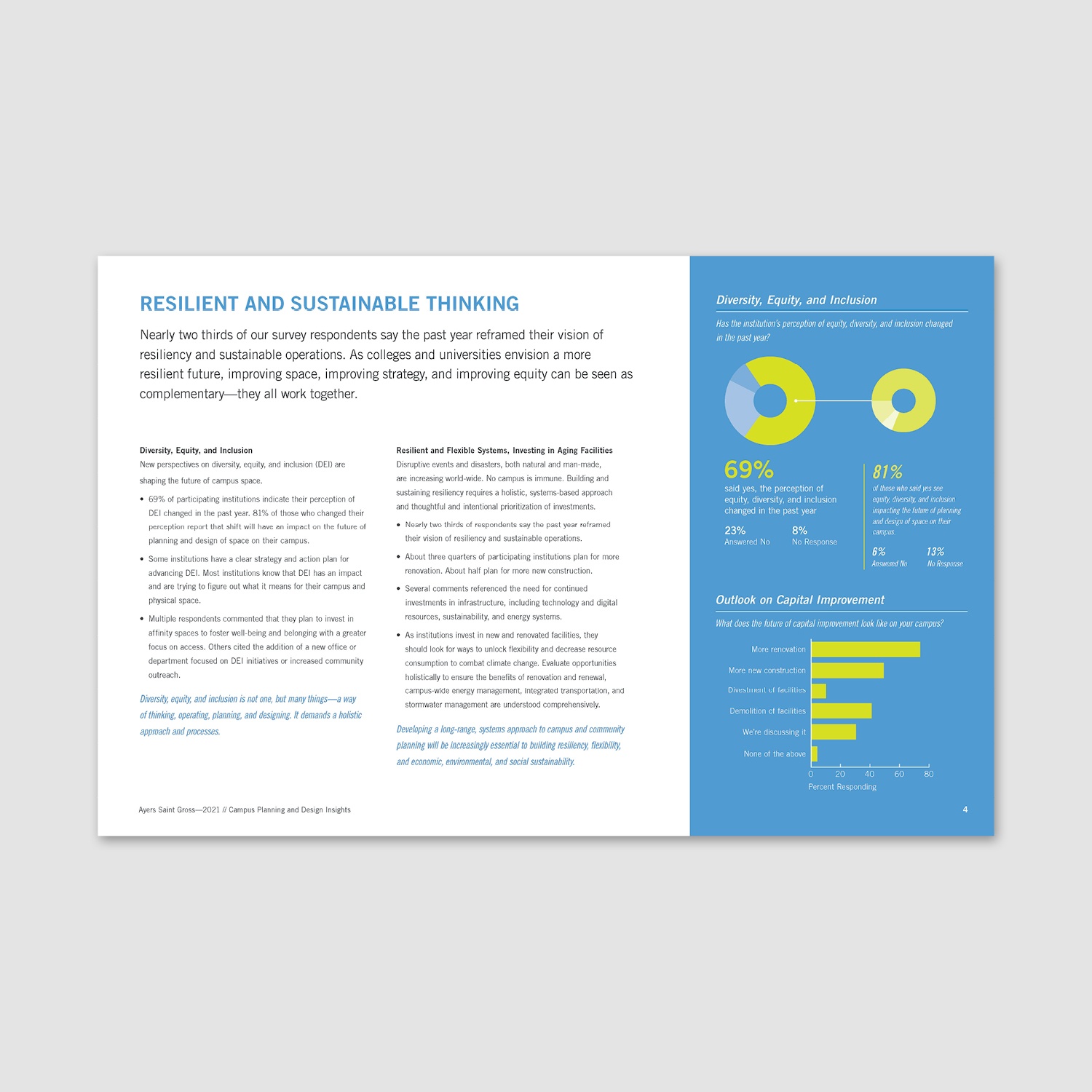Measure twice, cut once is the telltale saying – and that idea can be applied to interior architecture as well – through test fits. Developers, brokers and potential tenants of interior spaces can use test fits in order to test the feasibility of a potential space before committing to it.
They ask these questions –
- Will the tenants’ program fit within the space given?
- Will it accommodate all of their needs, like daylighting requirements or space adjacencies?
- Will the layouts and sizes of rooms be sufficient (e.g. can it accommodate a conference room for 20 people versus 40 people)?
As interior designers, we consider closed versus open offices layouts as well as miscellaneous program needs such as large workrooms, main reception areas and cafes.
During the test fit process, we assess the program needs with basic square footages and verify these are the current requirements with the future tenant and test if all of the components fit within the space. The test fits verifies that required adjacencies are maintained throughout the space – for examples executive conference rooms located near the executive offices.
Through test fits, developers, brokers and tenants can understand that the program may physically fit into the space but might not produce a well thought out space plan. Other options might need to be explored, or some program pieces modified to respond to specific site conditions.
What’s included in a test fit?
A basic test fit will have rooms, walls, doors, furniture, and a reflected ceiling plan if the concept is warranted.
What value do test fits bring to developers and brokers?
Test fits are extremely fast and require minimal investment in order to ensure tenant programs can efficiently work within the space allotted. A well done test fit will influence the schematic design phase because a space plan is ultimately completed, tested, and vetted through all parties. The test fit allows people to see, react and respond to the space plan and helps guide solutions for their programmatic demands.

