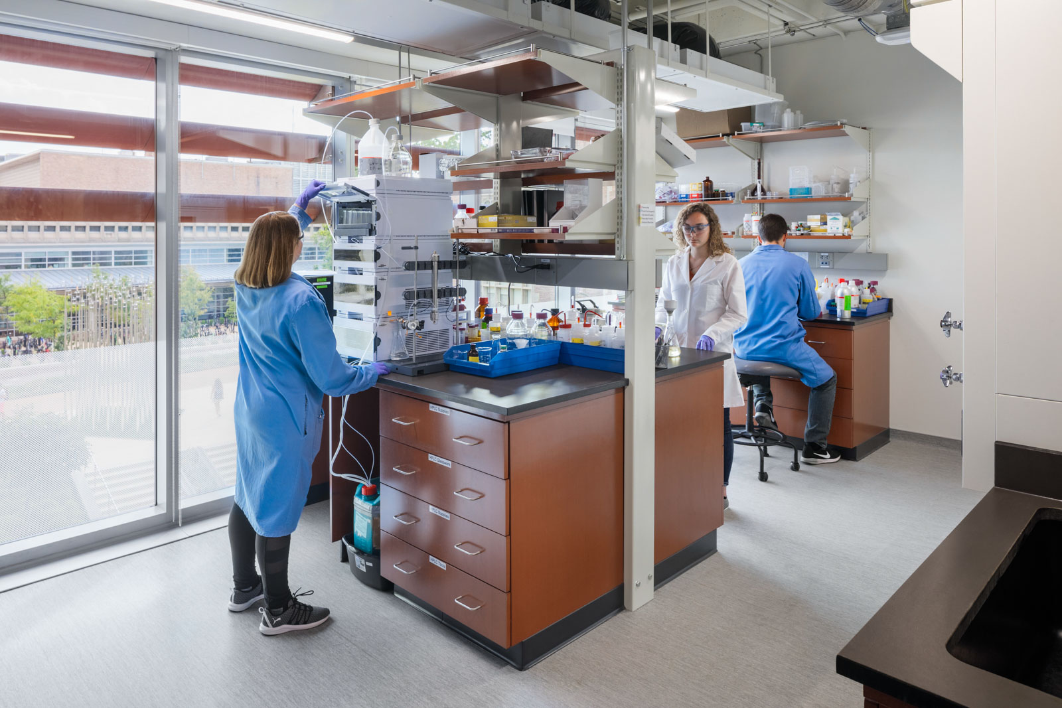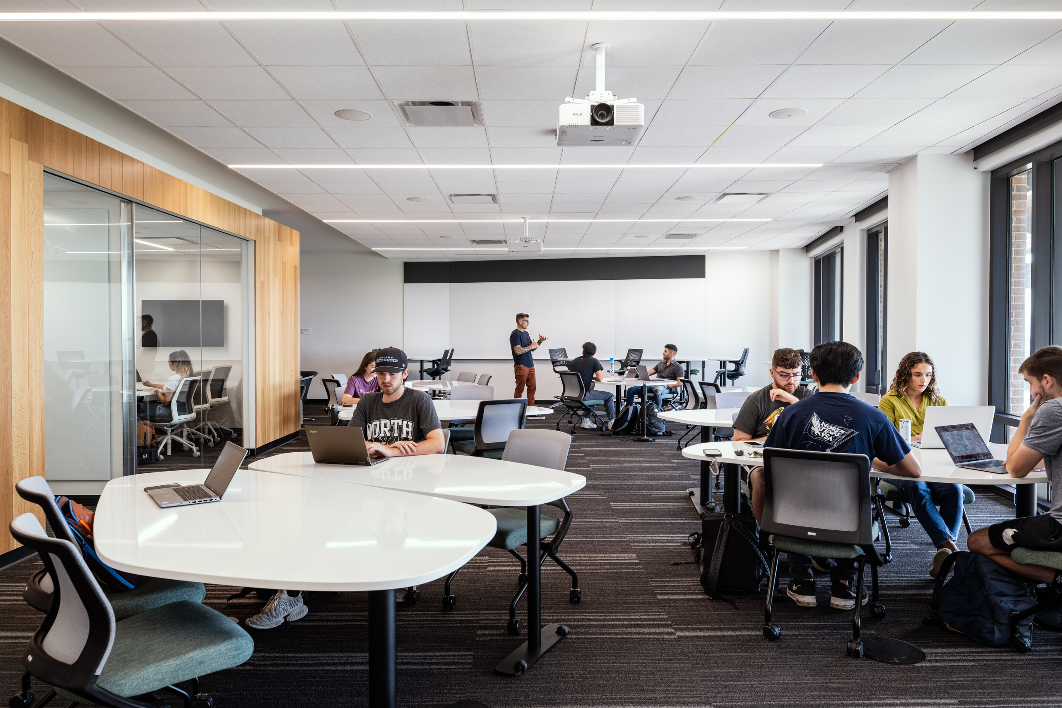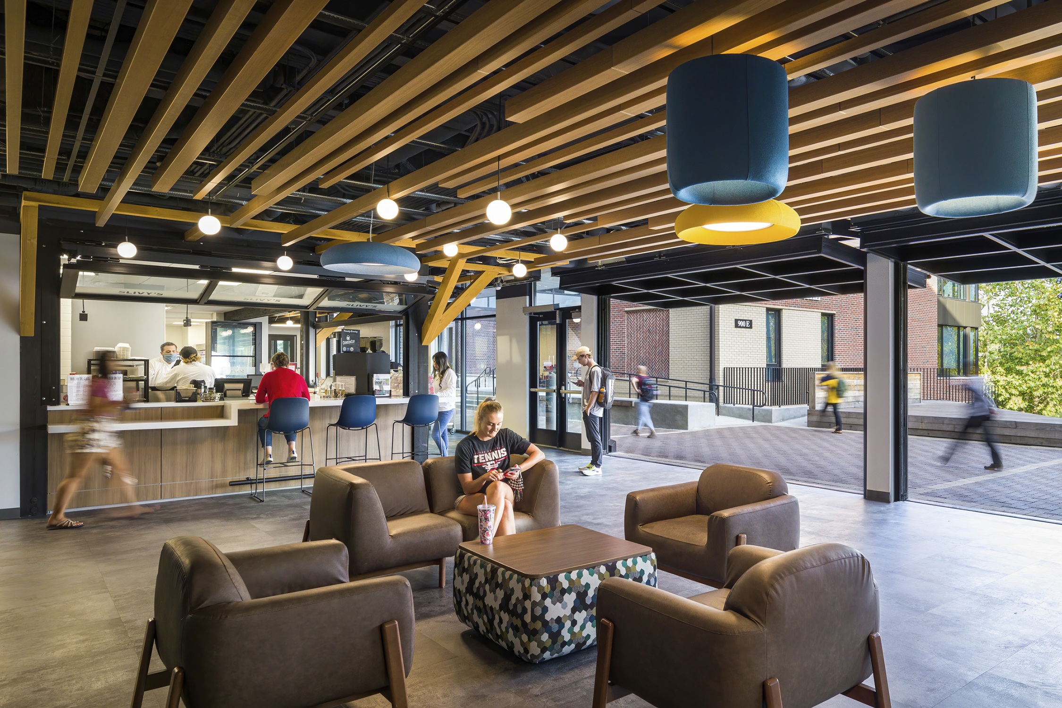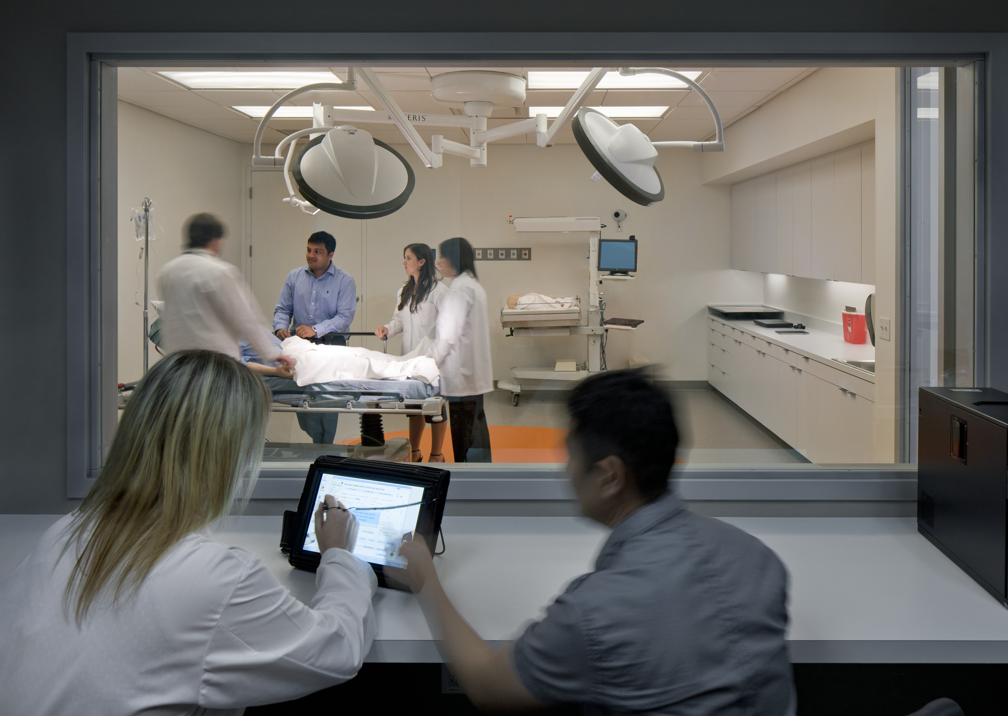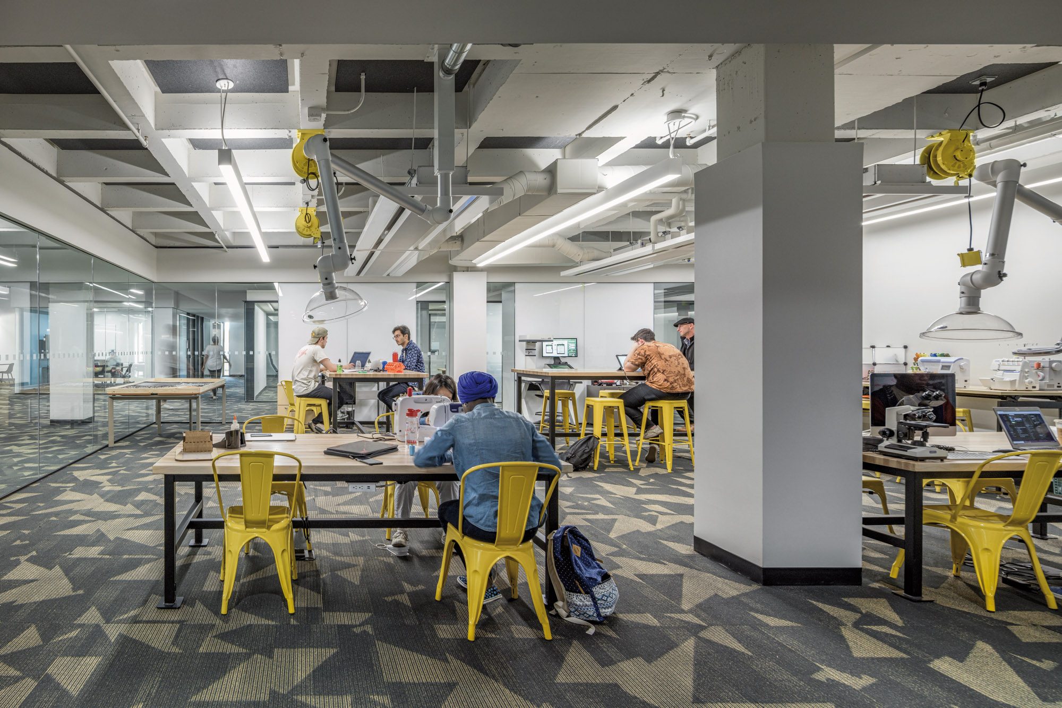Colleges, universities, and research institutions across the country are investing in high quality laboratory spaces to attract new talent and accelerate their research goals. As architects and planners, we know these spaces have significant requirements for safety, efficiency and resiliency that are primary design drivers. We must also remember to design with individual researchers in mind, to support their well-being and achieve the best research outcomes.
Labs are the primary workplace environment for anyone working in research or diagnostic facilities, with employees occupying the lab environment for the majority of each day. Even in instructional lab classrooms, students are typically at the bench for four-hour sessions at a time. Because labs typically require some separation from other building systems for airflow and biosafety practices, they are often treated as an isolated monolith that can be pushed out of the way of ‘the good stuff’ — areas in a building with fun and inviting finishes, collaboration areas, break areas, and other amenities. Integrating the labs in a way that centers the people and provides light, color, texture, and inclusivity can have profound impacts on safety, productivity and job satisfaction.
Prioritizing User Comfort and Safety
It is common knowledge that natural light improves mood, focus and circadian rhythms. Thankfully, this accepted wisdom has resulted in many laboratories being moved out of the basements where they were vanquished in decades past. While providing daylight is a good first step, designing a human-centered lab isn’t simply a matter of providing windows. All best practices for design should be considered the starting point within the labs as well.
Identifying how human factors such as physical size, ableness, and variations in behavior can impact safety, productivity, and job satisfaction is as important in this specialized building space as within any non-lab space. Materials inside a lab must be more resilient (chemical resistant, cleanable, smooth, slip-resistant, impact and scratch resistant), but they are not required to only be white, grey and black. When selecting materials that are rated for durability and safety, we should also consider how color, pattern, and texture can be incorporated to increase user mood and focus.
When designing a lab, it is important to align ergonomic considerations with both the laboratory processes and material selections. Casework does not all need to be fixed; it can include some elements of adjustability. Bench heights on adaptable casework systems may be adjustable for sitting, standing or ADA heights, as well as to simply align with the overall height of the user. Adjustable shelving should similarly be aligned with specific user needs to ensure safe reach distances and prevent the need to climb on a stool (or unstable box, as I’ve seen happen) to reach materials. Utilities should be easily reachable with quick disconnects provided for ease of use. ADA lever-type gas and water controls are often easier to maneuver by everyone of all abilities than standard knobs, particularly if you have wet or dirty hands and need the convenience of using a wrist.
Lighting should be an important consideration to reduce the occurrence of accidents within the lab. Access to natural light should be provided in addition to any specific light controls (including blackout rooms, shades, dimmable lighting) as appropriate for the lab’s scientific uses. Light or sun glare can be lessened by selection of less-reflective work surface materials, while lower-contrast worksurfaces may reduce eye-fatigue within the lab for operations that are performed repetitively or over long durations.
Ergonomic and human-centered design should be balanced with resilient material choices, making it important to review multiple qualities of all materials under consideration. All materials should be evaluated for flammability, color and pattern options, sound-absorption, and cleanability. Depending on a lab’s primary use, it might also be helpful to consider a material’s chemical compatibility with standard lab chemicals, slip resistance, impermeability, maintenance requirements, and impact resistance. For example, sealed concrete and epoxy are common lab flooring choices based on chemical resistance and high-traffic durability.
But we must consider all aspects of the lab’s use. Will there be heavy cart or adaptable casework movement across the flooring? Will users primarily be standing or sitting? Is static conductivity a consideration? If epoxy is selected, will the users bring in anti-fatigue mats and will those then become a trip hazard? As architects, we must analyze the fundamentals of human behavior and use our expertise to lead the client toward options best suited for their needs and anticipated behaviors.
Designing for Inclusivity
In addition to ergonomics, it is important to also consider inclusivity within the lab environment. This not only includes physical inclusiveness such as ADA compliance, size, age, gender, or weight variations, but also considerations for behavioral diversity. Over the past two decades, there has been a trend towards open lab designs to increase flexibility for programs, equipment, and changing scientific missions. One drawback to this trend is that these open-space designs are more difficult to adjust for specific individual needs such as noise dampening, visual distractions, or temperature controls. We can offset this problem by selecting materials that support general well-being and designing a blend of space types such as smaller procedure rooms or niches as part of the overall design. This provides a blend of areas where people may work more productively and comfortably.
By thinking through how each area of your lab will be used by various people, you can plan and design how the space can be used more effectively. A good example of this would be ADA-compliant sinks, as shown in the diagram below. Compared to traditional lab sinks, ADA-compliant sinks are significantly lower and shallower with a depth of only six inches. This can make it messy and inconvenient to use for lab purposes, including washing glassware or filling containers. Additional resources provided near standard lab sinks, including soap, paper towels, or glassware storage areas, are often forgotten at ADA sinks, making them less useful.
By thinking through the intent of this detail, we can easily make the ADA sinks more equitable with a few small moves: using a shallower counter so anything mounted behind the sink is easier to reach or relocating water fixtures to the side to allow space for a glassware mounting pegboard above or behind the sink. See how these changes make a difference to the user experience in the diagram below.
Sometimes, it is only a matter of taking the time to consider the small details where huge improvements may be made. By factoring in the experiences of every user of a lab space, you can create an environment where students and researchers feel more comfortable and supported in their scientific endeavors.
Rainey Hufstetler is a registered architect and lab planner focused on STEM facilities and teaching and research laboratories. Opening image: a laboratory space within Elon University’s Innovation and Founders Halls.


