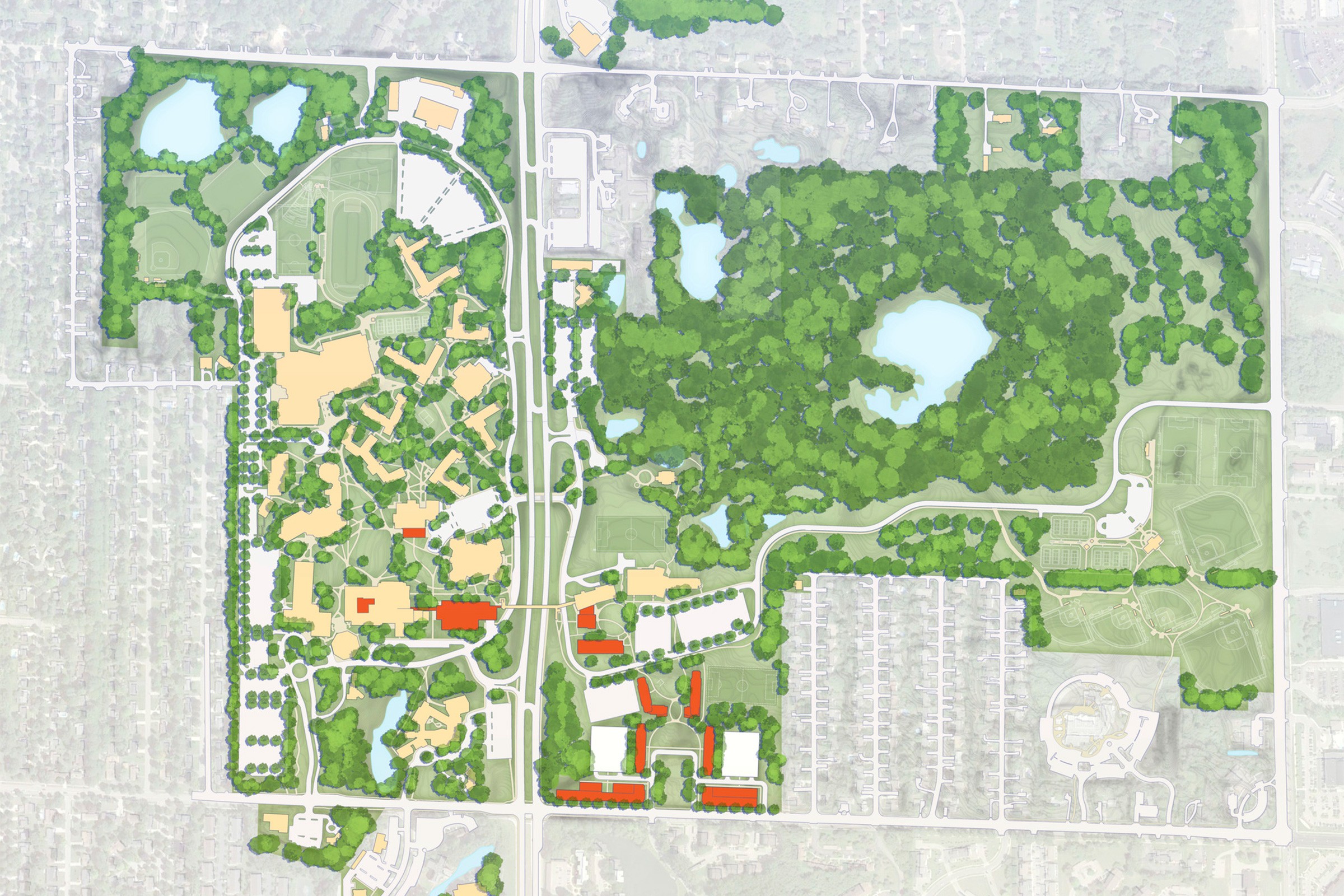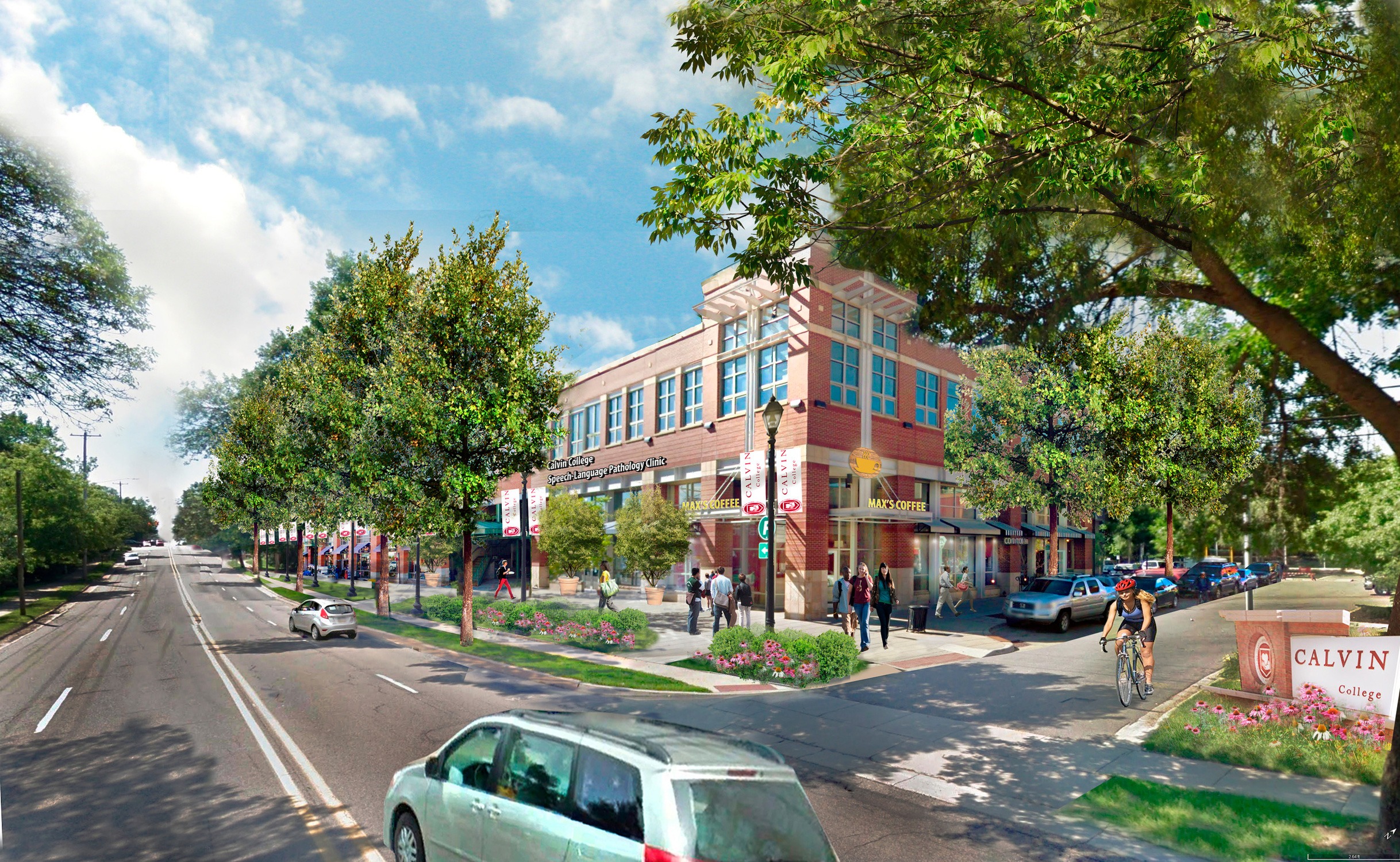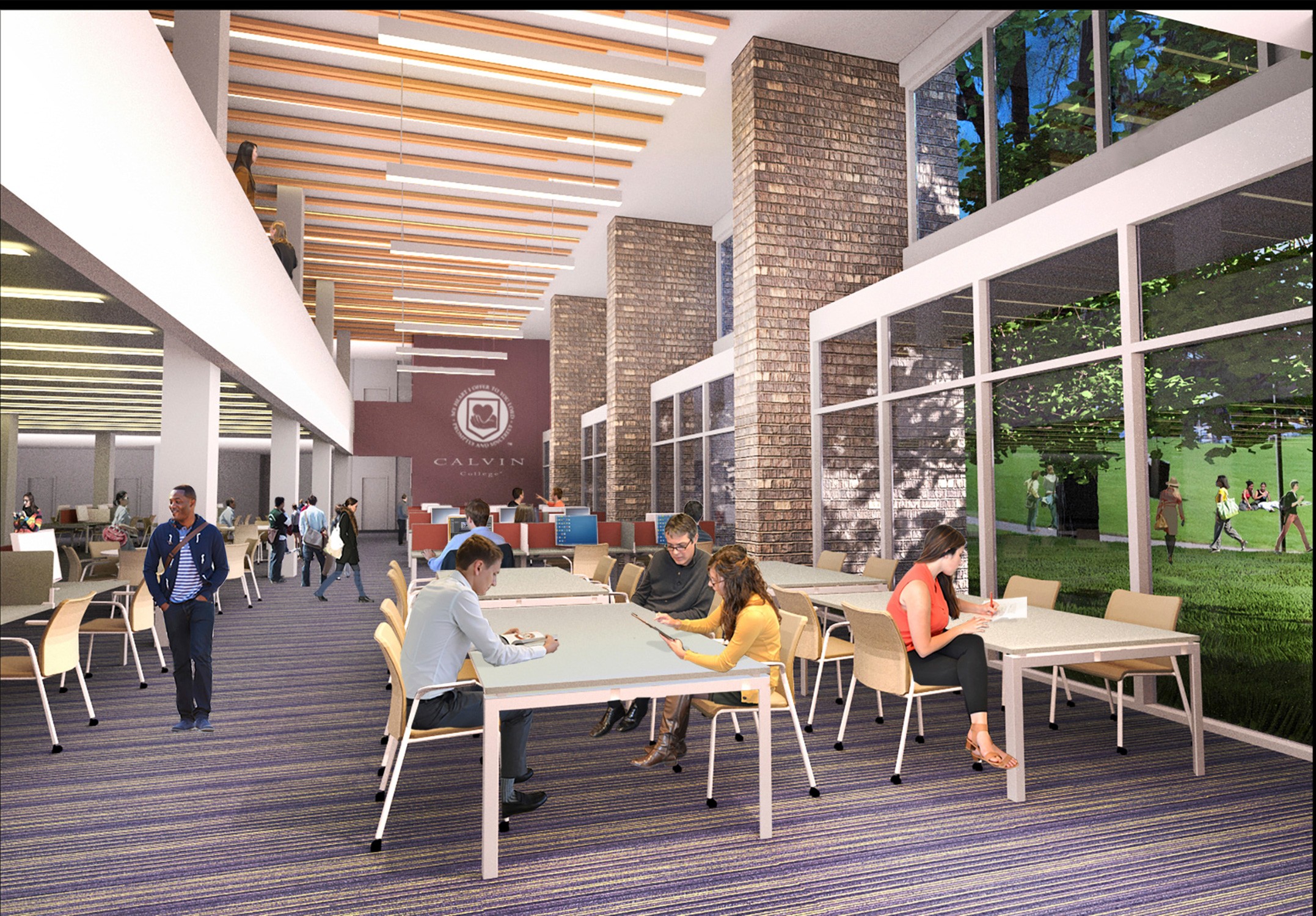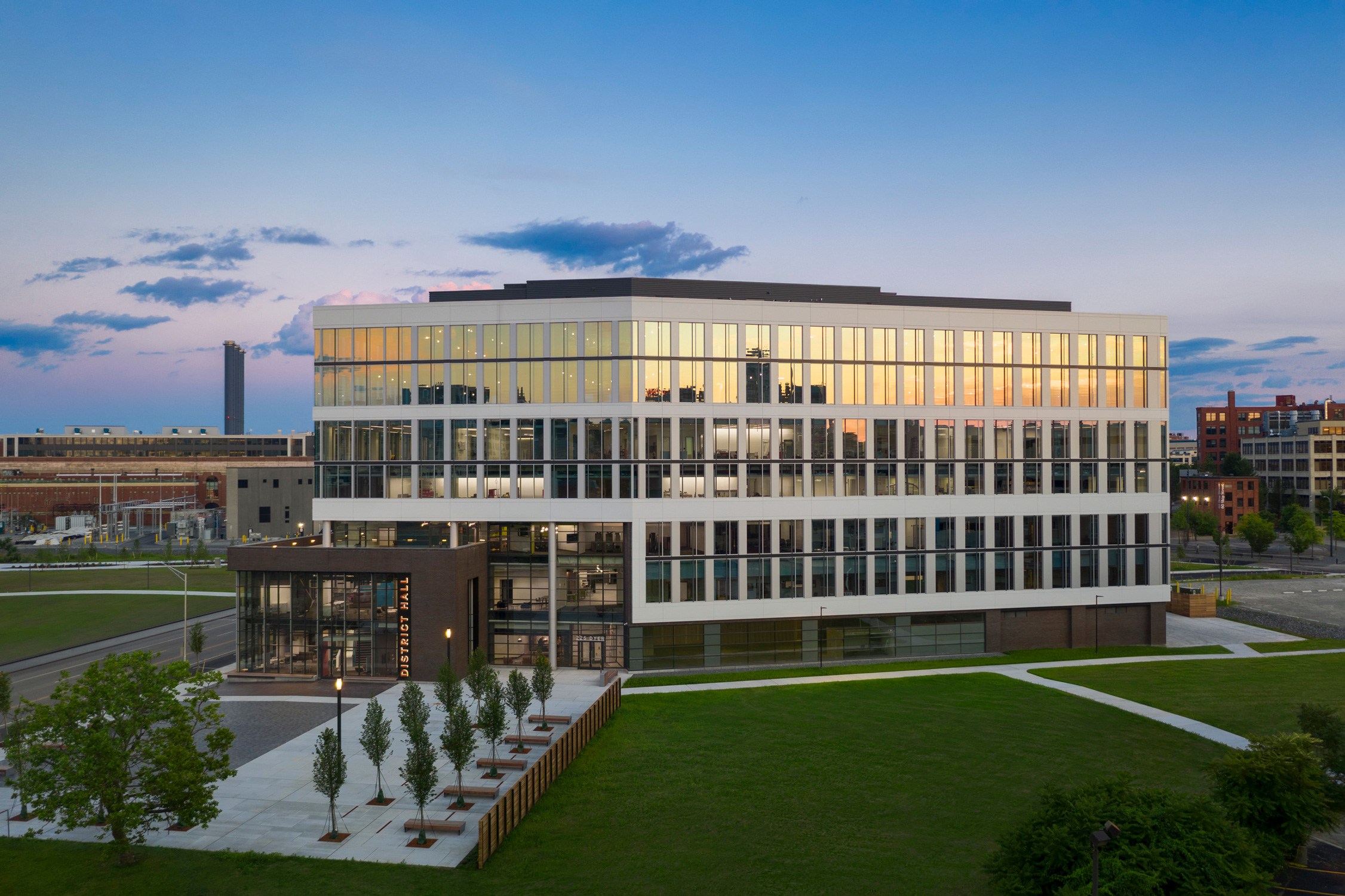This site uses cookies – More Information.
Campus Master Plan
Calvin University
A master plan reimagines the campus core with a seamless arrival experience and enhanced pedestrian access.

Calvin University’s 20-year campus master plan is driven by academic discovery inside and outside of the classroom, creating meaningful connections with the surrounding community and natural elements. A key challenge of the plan was creating a seamless core for the campus, which crosses a major thoroughfare. By examining arrival and access throughout the campus, the team developed plans to simplify the vehicular loop while enhancing pedestrian and bicycle routes.



The proposed student center blends dining, student service office space, lounges, and administrative space.
